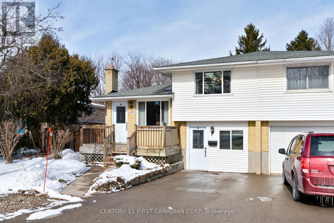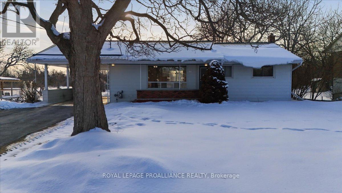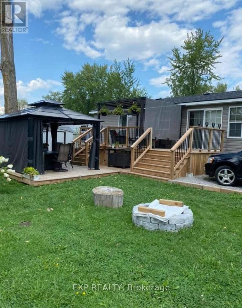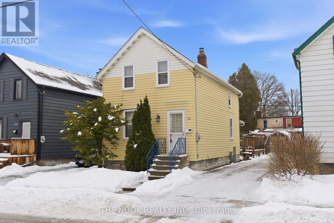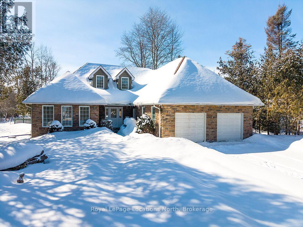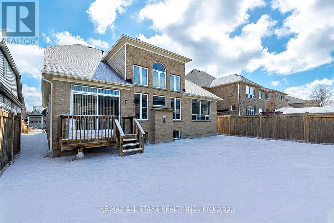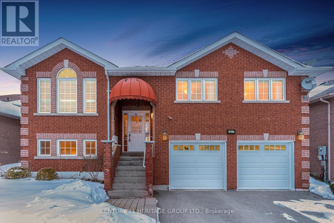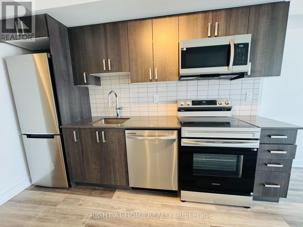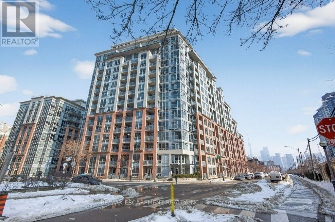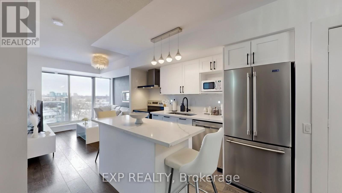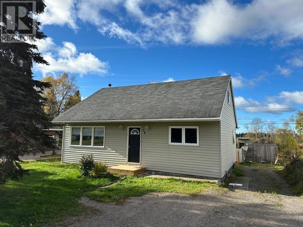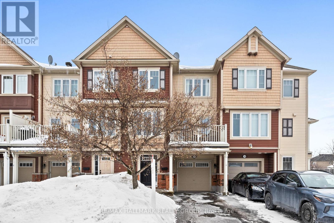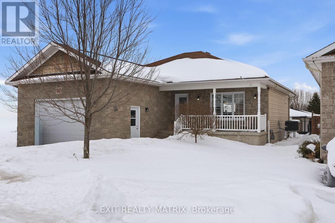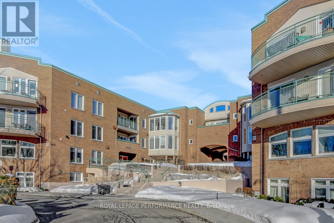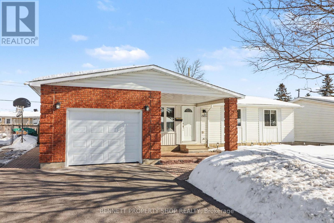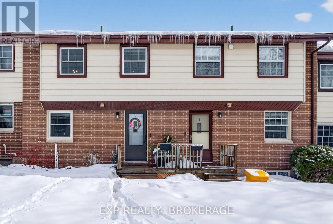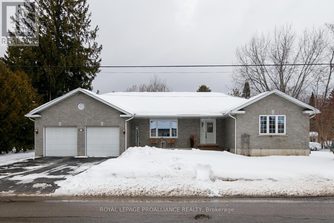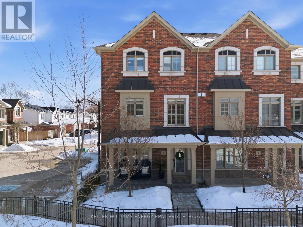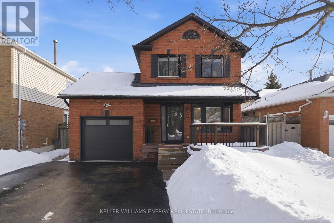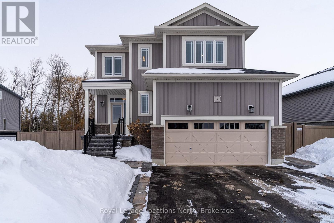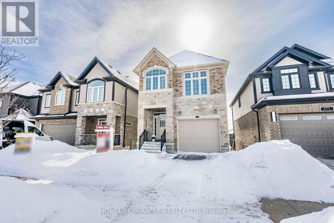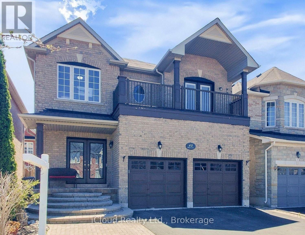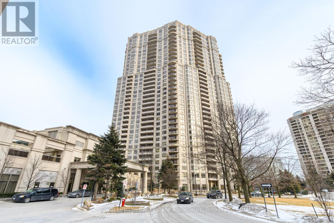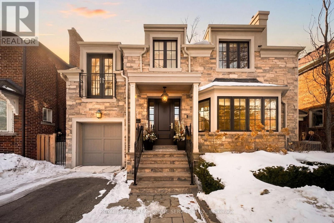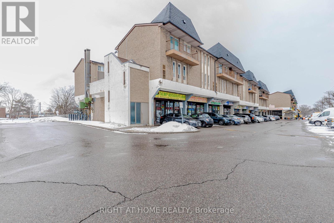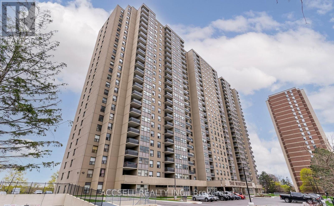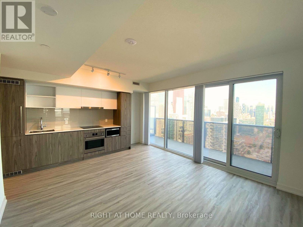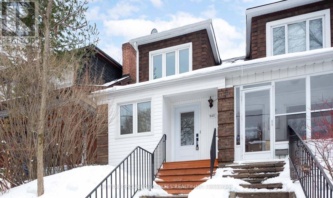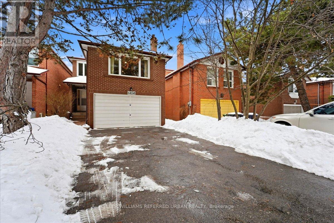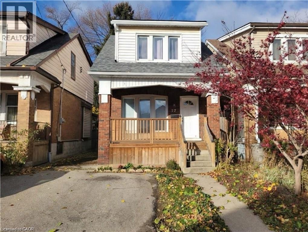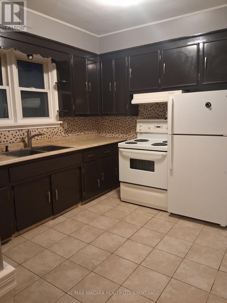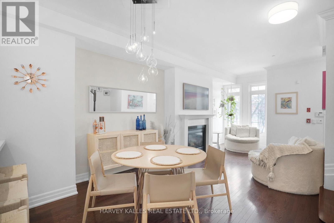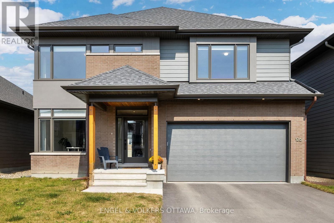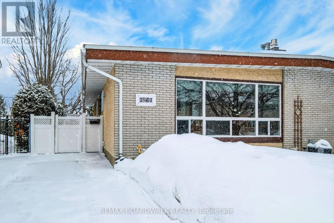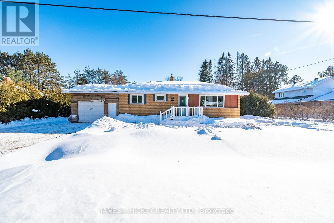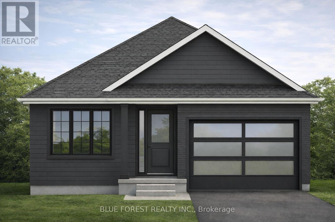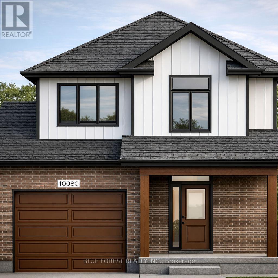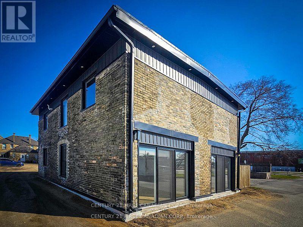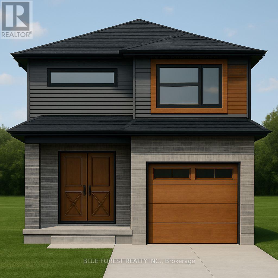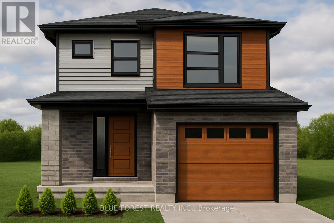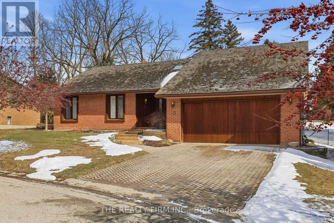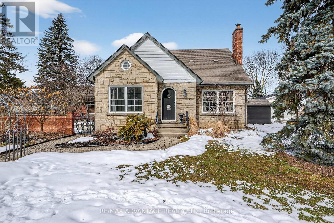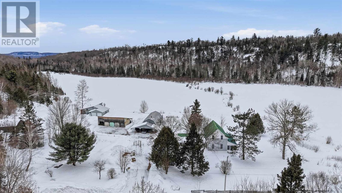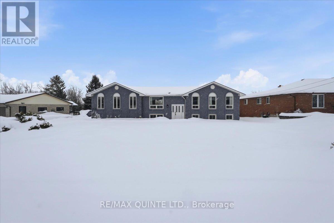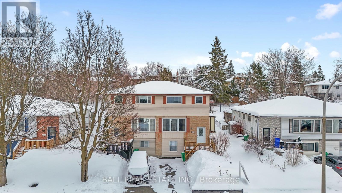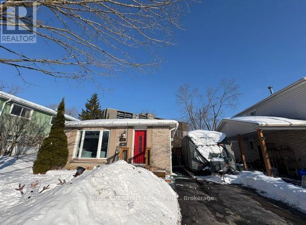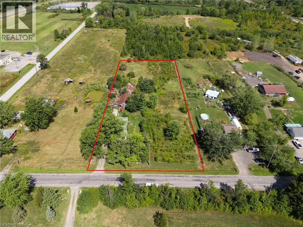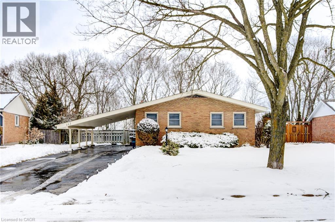1099 Byron Baseline Road
London South (South K), Ontario
Rare opportunity to own a 4-level side-split semi-detached home in the highly sought-after neighbourhood of Byron. Ideally located within a short walk to Springbank Park and just minutes from Boler Mountain and Byron Village, offering excellent amenities,shopping, and great schools. This well-maintained home features an updated kitchen with granite countertops and a beautifully renovated bathroom complete with a walk-in shower. The unique multi-level layout provides exceptional flexibility, including the potential for a home-based business with a separate exterior entrance. The lower twol evels offer excellent in-law or secondary unit potential, easily allowing for additional living space or income opportunities. Step outside to enjoy the thoughtfully landscaped gardens, charming pond, patio area, and side deck - perfect for relaxing or entertaining. Parking for up to three vehicles completes this fantastic property. A truly versatile home in one of London's most desirable communities. (id:49187)
127 Aikins Road
Quinte West (Sidney Ward), Ontario
Welcome to this quaint bungalow ideally located within close proximity to both Belleville and Trenton in a sought-after area close to local public and secondary schools as well as CFB Trenton. Situated on an impressive approximately 1.4-acre lot, this property offers the perfect balance of rural space with convenient access to amenities.Freshly painted throughout in warm, neutral tones and featuring original hardwood flooring. The main floor is filled with plenty of natural light from large windows throughout. A dining area flows comfortably off the cozy kitchen, into the spacious living room creating an inviting space for everyday living. The main level offers three bedrooms and a full four-piece bathroom.The unfinished basement provides excellent potential for future development and additional living space tailored to your needs. Thoughtful updates and features include a durable steel roof, numerous updated windows, natural gas heating, municipal water service, a natural gas furnace and increased insulation in the attic.Outside, the unique large lot provides exceptional outdoor space for walking, gardening, pets, or children to enjoy. A carport and ample parking complete the property. An excellent opportunity for first-time buyers or those looking to downsize while still enjoying privacy and space. (id:49187)
#155 - 225 Platten Boulevard
Scugog, Ontario
Your Lake Scugog Cottage. A Beautifully Maintained, Like New 40' Park Model Offering A Great Layout & Is Move In Ready. Fully Furnished & Equipped Just Unpack & Relax! Enjoy Comfortable Easy Open Concept Living With Tons Of Windows That Flood It With Natural Light. Modern Interior That Offers The Comforts You Want Including A Spacious Primary Bedroom With A Semi 4Pc Ensuite Bath, The Outdoor Living Space Is Awesome; Double Walkout To Large Multi Level Decks With Custom Areas, For Dinning, BBQ's & Sunbathing Hard Cover Gazebo Included . Location! Location! Location! Steps to Beach Lake View In A Vibrant Resort Community, With Full Calendar Of Social, Recreational Events Supported BY An Impressive List of Amenities, Including 3 Swimming Pools, Tennis & Pickleball Courts, Volleyball & Basketball Courts, A Ball Diamond, Mini Putt, Playground, Private Beach, & An On-Site Restaurant & Marina. Don't Miss Your Chance To Own This Gorgeous Cottage For Your Summers Retreat . (id:49187)
115 Banting Avenue
Oshawa (Central), Ontario
This Charming Detached Home Is An Ideal Opportunity For First-Time Buyers Looking For A Move-In Ready Property. Well Maintained And Full Of Character, It Offers A Stylish Yet Practical Layout With No Major Work Required. The Main Floor Features High Ceilings And A Bright, Open-Concept Living And Dining Area That Flows Seamlessly Into An Updated Kitchen Complete With Stainless Steel Appliances And Direct Access To The Backyard. Off The Rear Of The Home Is A Bonus Converted Porch, Fully Heated And Currently Used As A Home Office, Offering Valuable Additional Living Space. Upstairs, You Will Find Three Full Bedrooms, Including A Spacious Primary, Along With A Full Four-Piece Bathroom. The Unfinished Basement Is Dry And Offers Excellent Storage Potential. Updated Copper Wiring, Updated Plumbing, And Updated HVAC Systems Including The Furnace. Vinyl Windows Throughout. Roof Replaced 6 Years Ago. All New Modern Lighting. Nicely Designed And Well Maintained, This Home Is A Fantastic Way To Enter The Market With Confidence And Enjoy Detached Living Without The Need For Renovations! (id:49187)
34 Georgian Manor Drive
Collingwood, Ontario
Set on one of Collingwood's most highly desirable streets, where homes are rarely offered for sale, this lovingly maintained custom bungalow is a true gem. Built and cherished by the same couple since day one, pride of ownership is evident throughout. Positioned on a stunning, treed lot over 220 feet deep, the property offers exceptional privacy and a coveted south-west exposure, filling the backyard with beautiful afternoon sun. Directly across the street, enjoy access to the pristine waters of Georgian Bay; your morning swim is closer than you think. Designed with comfortable, one-level living in mind, this sprawling bungalow features high ceilings, spacious principal rooms, and an easy, flowing layout ideal for aging in place. The great room is the heart of the home, showcasing cathedral ceilings, a cozy gas fireplace, and views toward Georgian Bay. The kitchen offers ample storage and views over the private backyard. An eat-in dining area connects seamlessly to a spectacular sunroom wrapped in walls of windows. A convenient two-piece powder room is ideal for guests. The spacious primary suite is thoughtfully positioned at the back of the home; featuring double doors to the backyard, a walk-in closet, and a large five-piece ensuite. Two additional bedrooms offer flexibility for family, guests, or a home office, and share a well-appointed four-piece bath. Practicality meets convenience with a dedicated laundry room complete with sink and storage, plus direct access to the attached two-car garage. Georgian Manor Drive is known for its welcoming community feel, where neighbours stroll and take in Georgian Bay as a breathtaking backdrop. From skiing and water sports to cycling the Georgian Trail, golfing year-round, and enjoying the shops and restaurants throughout the Collingwood area, the four-season lifestyle here is second to none. This is more than a home; it's a setting, a community, and a lifestyle. A property truly worth moving for. (id:49187)
20 Beechener Street
Georgina (Sutton & Jackson's Point), Ontario
This beautifully designed and truly unique bungaloft features a main-floor primary bedroom and a stunning open-concept layout highlighted by a soaring cathedral ceiling. A gas fireplace and expansive windows create an inviting, stylish atmosphere, complemented by gleaming hardwood floors. The double-door entry and spacious kitchen showcase elegant slate-look flooring, while an 8-ft walkout leads to a deck and fully fenced yard. You'll love the main-level primary suite, complete with a walk-in closet and a luxurious ensuite featuring a separate shower and an oversized oval bathtub. The impressive loft overlooks the living area and includes a fourth bedroom and an additional 4-piece bath-perfect for guests or extended family. Located just steps from a fantastic park with a splash pad, basketball courts, and scenic trails, this home offers something for every member of the family. Bring the whole crew-there's room for everyone! Seller says bring offer! Some pictures virtually staged. (id:49187)
4 Countryside Court
Bradford West Gwillimbury (Bradford), Ontario
Welcome to 4 Countryside Court, a bright and inviting three-bedroom raised bungalow located on a quiet court in one of Bradford's most desirable family-friendly neighbourhoods. The main level features an open-concept living and dining area with elegant crown moldings and abundant natural light, creating a warm and welcoming atmosphere. The kitchen offers ample storage and counter space, along with a bright breakfast nook that walks out to a private backyard deck-perfect for morning coffee or outdoor entertaining.This well-maintained home boasts three generously sized bedrooms and hardwood flooring throughout the main level. The primary bedroom includes a semi-ensuite for added convenience and a walk-in closet, providing excellent storage and functionality.The finished lower level adds tremendous versatility, featuring a walk-out to the double-car garage, a spacious secondary living area, workshop, laundry room, storage space, and a three-piece bathroom. This layout offers excellent potential for an in-law suite or extended family living, while still maintaining privacy and separation.Outside, enjoy a fully fenced backyard with south exposure, mature trees, and perennial gardens. Combining comfort, functionality, and a prime location, this beautiful home is move-in ready and waiting to welcome its next owners. (id:49187)
1804 - 1010 Sandy Beach Road
Pickering (Bay Ridges), Ontario
Brand-new, never-lived-in condo suite at Universal City offering elevated living on the 18th floor with stunning panoramic lake views. This spacious 1-bedroom, 1-bathroom unit features modern luxury vinyl plank flooring throughout and a sleek contemporary kitchen complete with quartz countertops and stainless steel appliances. Enjoy seamless indoor-outdoor living with a walk-out to an oversized private balcony overlooking the water. Ideally located just steps to Pickering Town Centre, Pickering GO Station, and quick access to Highway 401. Minutes from Pickering Casino Resort, the waterfront at Frenchman's Bay, and Pickering Beachfront Park. A perfect blend of modern comfort and unbeatable convenience. (id:49187)
522 - 1 Shaw Street
Toronto (Niagara), Ontario
Welcome to trendy Kind West living. This affordable 1 bedroom plus den is filled with natural light and showcases open loft-inspired design with 9-foot ceilings. Step inside to a bright airy layout that offers effortless, self sufficient main-floor living at its best. The modern kitchen is both stylish and functional, featuring stainless steel appliances including a gas stove, ceramic backsplash, sleek countertops, track lighting and a movable island - perfect for entertaining or everyday use. The well-placed den just off the kitchen offers flexible space, ideal for a dining area, a home office or extra sleeping area. The spacious 4-piece bathroom is bright and contemporary, complete with ceramic backsplash and an oversized mirror. The primary bedroom features floor-to-ceiling windows that flood the space with natural light and a generous closet for ample storage. Laundry is conveniently found in-suite. Continue through the unit to a comfortable living area that opens onto your private balcony, equipped with a gas line and BBQ and stunning sunset views - an ideal setting to unwind. Residents enjoy exceptional building amenities including 24-hour concierge service, a rooftop terrace with BBQs and lounge seating, a fully equipped gym, a large party room, ample visitor parking and a non-smoking environment throughout. All of this is just steps from Trinity Bellwoods Park, Liberty Village, TTC transit, boutique shopping and some of the city's best restautants and nightlife. This is your opportunity to own a slice of vibrant King West living - at an affordable price. One underground space included. RSA (id:49187)
811 - 1050 The Queensway
Toronto (Islington-City Centre West), Ontario
Welcome to 1050 The Queensway #811 at Loggia Condos on The Queensway, a beautifully updated 1 Bedroom + Den suite offering 679 sq ft of thoughtfully designed living space in a prime Etobicoke location. This bright and functional layout features a fully renovated kitchen (2025) complete with quartz countertops, sleek cabinetry, and brand new stainless steel appliances, including a new washer and dryer. The spacious den is ideal for a home office or guest space, while the open-concept living and dining area extends to a generous north-facing balcony-perfect for enjoying open views and fresh air. The bathroom has been upgraded with premium Riobel shower fixtures, adding a refined, modern touch. Enjoy the convenience of underground parking and an exceptional array of building amenities, including 24-hour security, indoor pool, sauna, hot tub, party room, and a fully equipped gym. Ideally located just steps to shopping, cinemas, unique restaurants, TTC transit, with quick access to the subway and Mimico GO Station, making commuting effortless. A turnkey opportunity in a well-managed building (id:49187)
58 Lakeview Dr
Terrace Bay, Ontario
3-Bedroom, 1-Bath home on Lakeview Drive with a walk-out basement and a bright, inviting atmosphere. The hardwood floors add warmth and charm, while the kitchen and dining area feature large windows framing a view of the lake through the trees. Step out the patio doors to enjoy the sun-filled backyard, which gets afternoon sunshine- perfect for relaxing or entertaining. The property offers plenty of space for gardens and greenhouse, storage shed, and is mostly fenced for privacy and pets. A wonderful mix of nature, light, and livability ideal for those who love the outdoors and a peaceful setting. Property is being sold in AS/IS, WHERE/IS condition. (id:49187)
128 Sunshine Crescent
Ottawa, Ontario
Not all three storey towns are created equal! This rarer floor plan provides 1495 sq ft of living space, making it larger than most 3 storey towns currently on market. Second floor enjoys an expansive open concept plan great, for entertaining! Kitchen provides lots of cupboard and counter space along with stainless steel appliances and rare pantry and breakfast bar. Western light brightens this space with living and dining connecting to your dedicated raised patio that doesn't share with the neighbours patio. Third floor primary bedroom is generous with large walk-in closet and access to full bathroom. The space is completed by a secondary bedroom along with a den nook perfect for a work-from-home office without sacrificing a bedroom. Main floor provides generous sized foyer and large laundry room. Garage is extra deep which allows for another flex space such as a home gym, workbench or just extra storage. Best part of all no private road fees or condo fees, with ample parking for 3 vehicles. Walking distance to Francois Dupuis Rec Centre. Plan a visit to Summerside Avalon and see for yourself! (id:49187)
109 Royal Court
The Nation, Ontario
OPEN HOUSE SUN Mar 1st, 2-4pm. Welcome to this stunning bungalow in the heart of Limoges, perfectly situated in a prime, family-friendly location close to schools, parks, shopping, and everyday amenities. Offering the ideal blend of comfort and functionality, this beautiful home is move-in ready and designed for modern living. The bright, open-concept main level creates an inviting atmosphere from the moment you step inside. The spacious living room flows seamlessly into the dining area and kitchen, making it perfect for both everyday living and entertaining. Large windows fill the space with natural light, while the well-appointed kitchen offers ample cabinetry meeting all your culinary needs. The main floor features three generously sized bedrooms and a full bathroom, providing comfortable accommodations for the whole family. The fully finished lower level expands your living space with a large recreation room-ideal for movie nights, a play area, or a home gym-along with an additional bedroom and full bathroom. Step outside to your private backyard retreat. The fully fenced yard offers a large deck, an above-ground pool for summer enjoyment, a convenient shed for extra storage, and plenty of green space for kids and pets to play. Located in a sought-after neighbourhood in Limoges, this home offers the lifestyle you've been waiting for-space, comfort, and convenience all in one. beautiful package. (id:49187)
401d - 1 Columbus Avenue
Ottawa, Ontario
Penthouse condo overlooking stunning courtyard! Ideally located along the banks of the Rideau River and NCC Park in the highly coveted community of Overbrook, this top-floor 920 sq.ft 2bed/2bath condominium in the Waterbrooke is the ideal fit for any urbanite who wants a turn-key sun-soaked condominium with a functional floorplan, modern conveniences and doesn't want to compromise on proximity to greenspace and the downtown core. Warm and inviting front foyer. Bright and airy open-concept main living space with maple hardwood floors, wood-burning fireplace, and floor-to-ceiling windows overlooking the tranquil Waterbrooke gardens. Patio doors lead to your private balcony. Timeless white kitchen with skylight, marble backsplash, tiled floor, and tons of storage space. Convenient powder room. Oversized primary bedroom with wall-to-wall closet, juliette balcony, and semi-ensuite. Well-proportioned secondary bedroom with patio door leading to balcony. Full bathroom with soaker tub. In-unit laundry. Heat-pump replaced in 2022 with electric baseboards as back-up heating system. Central A/C. 1 underground parking with elevator access. 1 storage locker. Visitor parking and secure bicycle storage room. Pet friendly building. Join the community at the Waterbrooke with garden committee and monthly social activities. Easy access to 417, public transit, Loblaws, bicycle path network along the Rideau River, and downtown core via the Adawe Footbridge to Sandy-Hill. Walk to the community hub at the Rideau Sports Centre where you can eat, do yoga, work-out, swim, play tennis and pickleball. Don't forget about the dog park, splash-pad, and the Rideau Winter Ski Trail all at your doorstep. Status Certificate on file. (id:49187)
1503 Blackheath Street
Ottawa, Ontario
Welcome home to this beautifully maintained original owner bungalow that offers the perfect blend of comfort, functionality & convenience. Featuring 3 bedrooms & 2 baths, this home is ideal for families, right sizers or anyone seeking single-level living with plenty of space. Step inside to a bright, inviting living area with an easy flow layout that leads to the heart of the home - a large family room addition! Perfect for gatherings, movie nights or relaxing by the fire. The thoughtfully designed mudroom with access from the garage provides exceptional storage & everyday practicality, keeping your home organized & clutter-free. The kitchen offers ample cabinetry & workspace with direct access to the dining area for easy entertaining. Outside, you'll find a well-kept yard that is ideal for children, pets & outdoor entertainment. Whether you envision a garden or play space, the possibilities are endless. With its warm character, smart layout, desirable location & addition, this bungalow is ready to welcome its next owners. Don't miss the opportunity to make it yours! Some photos are digitally enhanced. (id:49187)
3 - 126 Notch Hill Road
Kingston (Central City West), Ontario
Are you entering the housing market, downsizing, or adding to your investment portfolio? Welcome to #3-126 Notch Hill Road! This charming 3-bedroom, 1.5-bath 2-storey townhome ismove-in ready. Ideally located within walking distance to shopping, downtown, public transit, St. Lawrence College, Queen's University, schools, and parks. Step inside to a spacious mainlevel featuring neutral decor and bright windows overlooking the new deck and patio-perfect foroutdoor living and entertaining in the warmer months. The bright living room flows into aformal dining area with gleaming hardwood floors. The kitchen offers ample cabinetry and plentyof cupboard space for all your storage needs. Upstairs, you will find 3 generously sizedbedrooms, including a spacious primary retreat with double closets. The partially finished lower level includes a laundry area and offers great potential for additional bedrooms, a workshop, or a recreation room. Don't miss this excellent opportunity. Schedule your privateviewing today. (id:49187)
12 Butler Street
Brighton, Ontario
Nestled in the heart of Brighton, a delightful town known for its warm community vibe and beautiful natural surroundings, this inviting 2-bedroom bungalow is ready for you to make it your own. The home features a spacious kitchen and dining area that opens up to a large back deck, perfect for outdoor gatherings or peaceful relaxation. The generous unfinished basement, complete with a separate entrance, presents the perfect opportunity for an in-law suite, home office, or additional living space - the choice is yours! Enjoy the convenience of a generous double-car garage, as well as a bonus 23 x 17-foot detached garage/workshop, ideal for projects or extra storage. Plus, the home comes equipped with a Generac power system, offering peace of mind with reliable backup power. Just minutes from the beautiful Presqu'ile Provincial Park and its stunning beach, Brighton offers the best of both worlds-nature at your doorstep while still being close to Highway 401 and all the amenities you need. Whether you're drawn to the charm of the town or the potential of the property, this bungalow is a perfect fit for those looking for a peaceful retreat in a welcoming community. (id:49187)
3 - 35 Hanning Court
Clarington (Bowmanville), Ontario
Welcome to this beautifully upgraded 3-storey townhome in the heart of Bowmanville, offering 3 bedrooms and 4 bathrooms with an exceptional blend of style, comfort, and functionality. Step inside through the full glass insert front door with keyless entry and discover a thoughtfully designed home with elegant California shutters throughout. The ground floor offers convenient garage access and additional under-stair storage featuring a custom built-in wine rack for dedicated wine storage. The second level showcases a bright, open-concept layout ideal for both everyday living and entertaining. The modern kitchen features quartz countertops, under-cabinet lighting, and an island with a built-in microwave. The inviting living room is highlighted by a custom wooden feature wall, a built-in shelf behind the couch, and is wired for surround sound with in-ceiling speakers, creating the perfect atmosphere for movie nights or gatherings. Step directly from the living room onto the private terrace, complete with removable IPE wood tile decking, a gas hookup for a BBQ and fire table, wired outdoor speakers, and a power retractable awning with privacy screen-an incredible extension of your living space. Upstairs, all three bedrooms are equipped with ceiling fans with remotes. The primary bedroom includes a 3-piece ensuite. The two-car garage is fully equipped with storage shelving, an insulated door with double-pane windows, gas heater, IQ garage door opener, and LED lighting. Additional features include central vacuum, a wired ADT security system, keyless locks on both doors, and professionally finished exterior landscaping with a capped porch, interlocking front entry, and an illuminated sign above the garage door. This meticulously maintained townhome offers premium finishes, smart features, and exceptional indoor-outdoor living in a desirable Bowmanville location. Move in and enjoy! (id:49187)
34 Stirling Avenue
Clarington (Courtice), Ontario
Welcome to this beautifully maintained two-storey detached home in the heart of Courtice, offering incredible versatility and thoughtful updates throughout. Currently configured as a spacious two-bedroom, four-bathroom home, the layout can easily be reconverted to a three-bedroom design, providing flexibility for growing families or those needing additional workspace. Pride of ownership is evident from the moment you arrive, with impressive curb appeal highlighted by updated stone steps and a refreshed front entry. Inside, the home has been tastefully updated with smooth ceilings and fresh paint, creating a bright, modern feel. The inviting main level flows seamlessly to the backyard through updated patio doors, making indoor-outdoor living effortless. The kitchen is both functional and stylish, featuring under-cabinet lighting that enhances the workspace and ambiance. Multiple living areas provide comfort and convenience, while each of the four bathrooms adds practicality for family living and entertaining. Step outside to your private backyard retreat, complete with an above-ground pool, expansive composite deck, and a backyard porch designed for relaxing and hosting. Additional outdoor features include a shed with an upper storage section and a dedicated change room with extra storage space, making the yard as functional as it is enjoyable. The garage has been transformed into a fantastic "man cave" space with access to both the home and backyard, offering flexibility for entertaining, hobbies, or additional living space. The basement presents outstanding potential and, with its private side entrance, could be ideal for an in-law suite or extended family living. With numerous updates completed over the years and exceptional indoor and outdoor living spaces, this Courtice home offers comfort, flexibility, and lifestyle all in one. (id:49187)
31 Emerald Street
Wasaga Beach, Ontario
So many newer homes in Wasaga Beach come with standard builder finishes - and a long to-do list after move-in. Not this one. Here, the upgrades are already done, so you can skip the projects and start enjoying the lifestyle. Built in 2022, this impressive 5-bedroom, 5-bathroom home began with quality finishes including quartz kitchen countertops, upgraded lighting, and custom window coverings. Since then, it has been thoughtfully enhanced with a spacious kitchen island and pantry, hardwood flooring, upper and lower decks constructed with low-maintenance synthetic decking, a fully fenced yard (also synthetic) , and newly paved driveway with interlocking borders/pathways and a custom flagstone front porch. To enhance the functionality of the home a water softener and reverse osmosis filtration system, as well as a back up sump pump have been installed. The fully finished walk-out basement opens to a private backyard on a premium lot - perfect for families and outdoor enjoyment, with convenient access to the Wasaga Beach trail network. A kitchen rough-in is also already in place in the basement, offering excellent potential for a future in-law suite. Don't be fooled by the understated exterior - this home delivers exceptional space and functionality. Two of the upper-level bedrooms feature their own ensuite bathrooms, the main floor offers a practical laundry/mudroom, and the basement boasts a beautifully finished spa-inspired bathroom off the recreation room. Ideally located near golf, pickleball, the world's longest freshwater beach, and four-season recreation at Blue Mountain Village, Wasaga Beach continues to grow as a sought-after destination for both full-time living and weekend escapes. (id:49187)
677 Thomas Slee Drive
Kitchener, Ontario
Finished top to bottom, this 2020-built, 3+2 bedrooms, 3+1 washrooms home with a walkout and upgraded 9 ft. ceiling legal finished basement offers modern upgrades, impressive ceiling heights, and excellent income potential. Check out our TOP 6 reasons why this home could be the perfect fit for you:#6: DOON SOUTH - PRESTIGIOUS LOCATION: Situated in the highly desirable Doon South neighbourhood, known for its family-friendly streets, parks, and trails. Conveniently located close to schools, shopping, transit, and easy access to Hwy 401.#5: BRIGHT & SPACIOUS MAIN FLOOR: Main floor features 9 ft ceilings, creating a spacious and inviting atmosphere. Freshly painted home with new hardwood flooring (2026) and no carpet on the main floor. The modern kitchen boasts granite countertops, a large centre island, stainless steel appliances, and a new backsplash with updated light fixtures (2026)-perfect for family meals and entertaining. Abundant natural light fills the space through patio doors that lead to a large deck.#4: FAMILY ROOM: Features separate living and 10 ft ceiling family rooms at split level and a functional layout ideal for everyday living and entertaining. The family room offers over 10-ft ceilings, creating a bright, open feel.#3: BACKYARD & PARKING: Enjoy the deck for relaxing or entertaining. concrete backyard with side walk for basement for low-maintenance living. Extended driveway provides additional parking.#2: BEDROOMS & LAUNDRY: Second floor offers three spacious bedrooms and two full washrooms, ample closet space, and convenient second-floor laundry.#1: LEGAL FINISHED BASEMENT WITH INCOME POTENTIAL:9-ft ceiling legal basement featuring 1 bedroom + den, full bathroom, carpet-free finish-ideal for rental income, in-law suite, or extended family. A move-in-ready home in one of Doon South's most sought-after communities, combining quality construction, thoughtful upgrades, and outstanding rental/investment potential. (id:49187)
40 Oblate Crescent
Brampton (Bram West), Ontario
Attention Investors** Well-maintained 4+2 bedroom detached home located in a desirable Brampton neighborhood** Finished basement with a separate entrance through garage** Great potential for rental income or extended family living or for First time buyer** Bright and spacious with generous living spaces, a family-sized kitchen, and good-sized bedrooms. Located close to schools, parks, shopping, public transit, and major highways. A great opportunity for families and investors! Don't Miss!!! (id:49187)
3110 - 25 Kingsbridge Garden Circle
Mississauga (Hurontario), Ontario
Experience true "bungalow in the sky" living in this spacious 1,556 sq. ft. 2+Den residence in the prestigious Skymark West II by Tridel. Designed for those who don't want to compromise on space, this beautifully maintained unit offers the comfort of a bungalow with the ease of condo living. Large windows fill the space with natural light from the west, while while showcasing clear, unobstructed views of the skyline that are equally impressive both day and night. The den makes for an ideal home office or flex dining space. The primary bedroom is oversized and features a large walk-in closet along with a full ensuite complete with a soaker tub and separate shower. A well-sized second bedroom, two parking spaces, and a private locker add to the unit. Skymark West II is known for its extensive, well-maintained amenities including 24-hour concierge, indoor pool, fitness centre, sauna, bowling alley, theatre room, party room, guest suites, and landscaped grounds Located in the heart of Mississauga, the new LRT, minutes to Square One, transit, parks, and major highways, this residence offers convenient access to downtown Toronto and Pearson Airport while maintaining a residential feel. A rare opportunity for those seeking space, light, and location in a great building. (id:49187)
82 Dunedin Drive
Toronto (Kingsway South), Ontario
Fully renovated and thoughtfully updated, this exceptional 4+2 bedroom, 4-bath residence blends timeless design with everyday functionality. Set on a coveted Kingsway street with a striking natural stone exterior, the home features refined finishes throughout, including limestone and marble floors with inlays, " oak hardwood, custom cabinetry and millwork, decorative plaster mouldings and wainscoting, solid core doors, and beautifully proportioned principal rooms. Offering approximately 3,855 sq ft of well-planned living space, every detail is designed for both stylish entertaining and comfortable family living. Professionally landscaped and fully fenced, the private backyard has been curated for both relaxation and play, featuring a covered rear patio, built-in BBQ with fridge, and a putting green. A detached shed has been transformed into a year-round office space, ideal for working from home or creating a private studio retreat. Interior access to the garage adds everyday convenience, while the finished lower level provides excellent flexibility with potential for a nanny or in-law suite plus abundant storage. Just steps to The Kingsway shops and dining, the subway, and located within the highly regarded Lambton-Kingsway school district. (id:49187)
3 - 40 Rexdale Boulevard
Toronto (Rexdale-Kipling), Ontario
Beautifully Updated 3-Bedroom Townhouse in Prime Location! Very well-maintained 3-bedroom, 2-washroom townhouse in an exceptionally convenient location. This carpet-free unit features modern laminate flooring throughout and a bright open-concept kitchen. Both washrooms include newer vanities (2026). Freshly painted in neutral tones (2026) with most light fixtures updated (2026), offering a stylish, move-in-ready interior.Enjoy a walk-out balcony and unbeatable access to Hwy 401, TTC, and Costco just steps away. Close to all amenities including schools, Walmart, Canadian Tire, and grocery stores.An excellent opportunity for first-time home buyers, downsizers, or investors. Move-in condition. Why pay rent when you can build your own equity? (id:49187)
1107 - 75 Emmett Avenue
Toronto (Mount Dennis), Ontario
Renovator's Dream & Blank Canvas With Incredible Views! Bright And Spacious 2-Bedroom Plus Den Condo Offering Endless Potential To Customize And Make It Your Own. Featuring A Functional Open-Concept Living And Dining Layout With Walk-Out To A Private Balcony Showcasing Unobstructed Views! The Kitchen Provides A Great Footprint For A Future Redesign, While The Generous Primary Bedroom Includes A Walk-In Closet And 4-Piece Ensuite. The Versatile Den Can Easily Be Converted Into A 3rd Bedroom, Home Office, Or Flex Space To Suit Your Lifestyle. Ideal For Renovators, Investors, Or Buyers Looking To Add Their Personal Touch. Conveniently Located Near Parks, Schools, TTC, And All Essential Amenities. A Rare Opportunity To Create Your Dream Space In A Prime Location-Don't Miss It! (id:49187)
4005 - 55 Cooper Street
Toronto (Waterfront Communities), Ontario
Welcome to this bright, open-concept 2-bedroom, 2-bathroom corner unit built by Menkes Developments - where quality craftsmanship is felt from the serene lobby to the refined finishes inside the suite. Enjoy panoramic city views, stone countertops, built-in appliances, and spa-inspired bathrooms designed for modern comfort and style. Residents benefit from a complimentary Unity Fitness membership, and are just steps to the waterfront, grocery stores, and some of Toronto's most beloved destinations including St. Lawrence Market, Distillery District, and Union Station - with a future connection to the PATH system planned. An exceptional opportunity for the buyer seeking the ultimate downtown-lakeside lifestyle. (id:49187)
257 Benson Avenue
Toronto (Wychwood), Ontario
This charming two-bedroom home in prime Wychwood is an exceptional condo alternative - ideal for buyers seeking the affordability of a condo price point while enjoying the freedom of your own front door, private outdoor space, and the everyday convenience of ground-floor living, especially for dog owners. The bright open-concept main floor features hardwood floors and a cozy living and dining space anchored by a wood-burning fireplace. The modern eat-in kitchen with terrazzo counters leads to a private deck and backyard - a rare extension of living space ideal for entertaining, relaxing outdoors, or letting pets out with ease. Upstairs, two well-proportioned bedrooms with built-in storage and large windows are complemented by a stylish four-piece bathroom. The finished lower level adds flexible recreation space, laundry, and additional storage. Located in the heart of Wychwood, just moments to Wychwood Barns, the popular Saturday Farmers' Market, neighborhood parks, local cafés, and the vibrant St. Clair West corridor - offering a strong sense of community and walkable city living. (id:49187)
4458 Bathurst Street
Toronto (Bathurst Manor), Ontario
Opportunity knocks at 4458 Bathurst Street - An opportunity to own a detached two-story home on a nice lot in the heart of North York. Offering nearly 2,000 sqft above grade, this solid brick home provides the space families need in a neighbourhood known for its strong community feel, beautiful parks, and excellent top rated schools. Surrounded by homes commanding premium values, this is a chance to secure size, privacy, and long-term upside. Inside, the layout is both functional and inviting. Big Bright principal rooms have hardwood floors and create a natural gathering space, while a large family room with fireplace offers the perfect setting for movie nights, play space, or relaxed evenings by the fire! Family sized - Eat-in Kitchen! With 3+1 bedrooms and 4 bathrooms, there's flexibility for growing families, guests, work-from-home needs or investment. The finished basement includes a separate entrance and roughed-in kitchen, ideal for extended family or multi-family investment. Enjoy a private backyard for summer barbecues, kids at play, or quiet morning coffee. Double car garage and ample parking add everyday convenience. Steps to shopping. TTC at your door; minutes to Sheppard West and Yonge-Sheppard stations. Quick access to Hwy 401 makes this such a convenience location! Families will appreciate being located within the Highly-Rated William Lyon Mackenzie Collegiate district and the care put into this home: New furnace 2026 with Ecobee Thermostat, Roof shingles 2019 has leaf guards, Newer washer and dryer, Newer windows, renovated ensutie bath, hardwood floors! An affordable quality home in one of North York's most established neighbourhoods! (id:49187)
27 Belmont Avenue
Hamilton, Ontario
Discover comfortable and updated living in this well-maintained, two-storey residence featuring three bedrooms and two full bathrooms. The home offers modern updates throughout, creating a bright and inviting atmosphere. Key features include in-suite laundry facilities for added convenience, a generously sized fenced backyard with an oversized rear deck perfect for outdoor entertaining or relaxation, and front driveway parking. Available for occupancy as early as May 1st. This property offers an excellent opportunity for comfortable family living in a practical and updated package. (id:49187)
Main - 5004 Saint Clair Avenue
Niagara Falls (Downtown), Ontario
One bedroom, plus den, 4 piece bath, main floor unit within walking distance to Clifton Hill! Large kitchen, separate entrance and parking space included. On a family friendly street, just a block from the River Parkway. Tenants split utilities 50/50. (id:49187)
17 Peelar Mews
Toronto (Mimico), Ontario
Welcome to 17 Peelar Mews. A fully refreshed freehold executive townhome in the heart of Mimico Village with no maintenance fees. This home is light-filled from top to bottom. Clean lines. Fresh finishes. Move-in ready. The main level offers an open concept layout designed for both everyday living and entertaining. The living room is anchored by a gas fireplace and flows seamlessly into a bright, updated kitchen featuring quartz counters, upgraded appliances and a walkout to your private terrace with pergola. A true extension of your living space in the warmer months. Upstairs, the primary suite feels like a retreat with its own Juliette balcony and a beautifully appointed five-piece ensuite. Spacious, airy and thoughtfully updated. The finished lower level adds versatility with a comfortable family room, two-piece bath and direct access to the garage. Ideal for a media space, home office or guest area. The location is where this home truly shines. Steps to the Mimico GO Station. Union Station in approximately 15 minutes. Transit at your doorstep, including TTC access. Walk to the lake, waterfront trail, parks and green space. Around the corner from San Remo Bakery and local favourites. Close to top-rated schools and community amenities. Quick access to the Gardiner, 427, and both Pearson and Billy Bishop airports, Mimico offers a rare balance. Quiet residential streets with true walkability. Lakefront lifestyle with downtown convenience. Freehold. Renovated. Bright. Connected. (id:49187)
126 Orchestra Way
Ottawa, Ontario
Welcome to 126 Orchestra Way - a rarely offered, highly sought-after home built by award-winning HN Homes. This beautifully upgraded 2023 build offers approximately 3,700 sq ft of thoughtfully designed living space, blending modern elegance with everyday functionality.The main floor welcomes you with a breathtaking 17-foot ceiling in the living room, where oversized windows flood the space with natural light. At the front of the home, a charming south-facing sitting area offers the perfect flex space, ideal for a bright home office, a peaceful reading nook, or a cozy spot to enjoy your morning coffee, afternoon tea, or evening happy hour bathed in natural sunlight. The semi-open concept kitchen is perfect for entertaining, stylishly showcasing what you want seen while discreetly keeping everyday essentials tucked away. Just beyond the living area, a separate bonus media room provides a cozy retreat and offers the flexibility to convert into a 6th bedroom if desired. A highly practical feature for busy households is the separate side entrance through the mudroom. Family and guests can come and go with ease while keeping shoes, coats, and everyday mess neatly contained away from the main living areas. Upstairs, 4 generously sized bedrooms are thoughtfully positioned at each corner of the home to maximize privacy. Three bedrooms enjoy direct access to full bathrooms, offering exceptional convenience for family and guests alike. The primary suite is a true sanctuary, featuring a spa-inspired 5-piece ensuite, two walk-in closets, and sun-filled southern exposure. The fully finished basement, completed by the builder during construction, adds even more functional living space. It includes a spacious 5th bedroom with egress-certified windows and a full 3 pc bathroom, ideal for guests, extended family, or additional living flexibility. If you're looking for space, style, and lifestyle all in one exceptional home, this is it. Book your private tour today! (id:49187)
2462 Tupper Avenue
Ottawa, Ontario
Welcome to this move-in ready bungalow located on a quiet street & just down the road from Hawthorne Park. The bright and open-concept main level offers a renovated kitchen (2024) with Quartz countertops, Stainless steel appliances, modern backsplash & handy pantry. From the kitchen you have clear views of your dining room with built-in cabinet and of your living room with a cozy gas fireplace surrounded by a classic brick wall. Moving down the hall you find 2 well-sized secondary bedrooms and a spacious primary bedroom with closet organizers along with an updated & magazine-worthy 5pc bathroom with Quartz countertops, dual sinks and stylish tiled shower. The lower level showcases a large family room with decorative wood-plank walls, a convenient den/office space with closet, a workshop area, laundry and storage room. This carpet-free home offers LVP in the main living area, hardwood floors in the hallway & bedrooms and laminate flooring in the basement. Your fully fenced backyard is your own little oasis surrounded by beautiful trees & hedges to give you peace & privacy. Here you find a sitting area with stone-pavers, a new pergola (2025) and custom shed. Other great updates and features include: Refrigerator & Dishwasher (2025), Furnace (2025), Fresh paint in main living area & ceiling (2025), Electric motorized privacy blinds (2025), Exterior pot lights (2025), Nest thermostat and a 3-car driveway. This home is located close to both the CHEO & General Hospital, Trainyards Shopping Centre, St-Laurent Mall, Canada Science and Technology Museum, multiple parks, walking/biking trails & great schools! (id:49187)
115 Lorne Place
Laurentian Hills, Ontario
Charming 2+1 Bedroom Brick Home in a Quiet Rural Subdivision. This brick home offers peaceful country living in a family-friendly subdivision. The main floor features two comfortable bedrooms, a spacious updated kitchen, a bright den/home office, and a full 4-piece bathroom. The full basement adds excellent additional living space, including a spacious third bedroom, a finished rec room, a convenient 2-piece bath with potential to add a shower, a laundry room, and a large utility/storage area. Gas heat keeps the home cozy year-round. A rear entrance leads to a generous three-season room overlooking the expansive, private, country-sized lot-perfect for relaxing or entertaining. The property also includes a single attached garage and a paved driveway. Located just one block from the municipal playground and an impressive outdoor rink, and close to snowmobile and ATV trails, this home is ideal for outdoor enthusiasts and families alike. Don't miss out. Call today. Please allow 24 hours irrevocable on all offers (id:49187)
Lot 4 Queens Line
West Elgin (Rodney), Ontario
Introducing The Rosie, a thoughtfully designed 1275 sq. ft. home by Bakker Design & Build, offering smart use of space, functional flow, and elevated architectural details throughout. The main living area features an open-concept kitchen, dining, and living room designed for connection and comfort. A tray ceiling in the dining room adds character and dimension, while the kitchen is anchored by a central island and complemented by a walk-in pantry for added storage. Large windows bring in natural light, creating a bright and airy atmosphere. The private primary suite offers a comfortable retreat with a spacious closet and convenient access to a full bath 5-Pc bathroom. A second bedroom provides flexibility for guests, a home office, or growing families. Main-floor laundry and direct access to the garage add everyday practicality. TO BE BUILT! Other lots and designs are available. Price based on base lot, premiums extra. (id:49187)
Lot 5 Queens Line
West Elgin (Rodney), Ontario
Welcome to The Francis, a thoughtfully crafted two-storey home by Bakker Design & Build, offering 1809sq. ft. of beautifully designed living space. Known for quality craftsmanship and intentional design, this home blends functionality with timeless style. The main floor features a bright, open-concept kitchen and dining area centred around a spacious island - perfect for entertaining and everyday living. A walk-in pantry provides exceptional storage, while the inviting living room offers a comfortable space to gather and relax. Direct access to the garage, a convenient powder room, and smart main-floor flow make this layout both practical and family-friendly. Upstairs, you'll find three generously sized bedrooms, including a private primary retreat complete with a walk-in closet and ensuite bath. The additional bedrooms share a well-appointed main bathroom, and the second-floor laundry room adds everyday convenience right where it's needed most. TO BE BUILT! Other lots and designs are available. Price based on base lot, premiums extra. (id:49187)
Unit 4 - 857 Dundas Street
London East (East L), Ontario
Your Private Urban Sanctuary in the Heart of the Old East Village! Experience the rare charm of "Coach-house" living. Tucked away from the street for ultimate privacy, this fully renovated, never lived in, 2 bedroom, 2-storey home offers an open-concept layout bathed in natural light. Forget the laundromat-enjoy the convenience of in-suite laundry and 1.5 baths. Step outside to your own green space or wander over to Old East Common Park. With the Western Fair Market, 100 Kellogg Lane, and the Hard Rock Hotel just a short stroll away, your weekends just got a lot more exciting. Includes 1 parking space with additional spots available. Available immediately-move in and start exploring! Tenant pays all utilities (id:49187)
Lot 2 Queens Line
West Elgin (Rodney), Ontario
Bakker Design & Build Inc presents "The Abbey". This FREEHOLD new build offers 1,946 sqft., and delivers style, space, and versatility across two floors. The open main floor layout features a large living room, a family-friendly dining space, and a kitchen with plenty of counter space and storage. Upstairs, four bedrooms provide flexibility for family, guests, or a home office, while the primary suite offers a private retreat with a 4-pc ensuite bath and walk-in closet. A full bath and dedicated laundry room on this floor add everyday convenience. The basement offers future living space with a rough-in for a three-piece bath, making this home as adaptable as it is inviting. TO BE BUILT! Other lots and designs are available. Price based on base lot, premiums extra. (id:49187)
Lot 3 Queens Line
West Elgin (Rodney), Ontario
Welcome to "The Tova". This FREEHOLD new build offers 1,827 sqft over two storeys. The open-concept main level blends a bright living room, spacious dining area, and modern kitchen, creating a natural hub for family life. Upstairs, three well-proportioned bedrooms include a private primary suite with a 4pc ensuite bath and generous closet space. The additional full bath and convenient laundry room make daily routines a breeze. The lower level offers future development potential, with space for a recreation room, extra bedroom, and a rough-in for a three-piece bathperfect for growing families or guests. TO BE BUILT! Other lots and designs available. Price based on base lot, premiums extra. (id:49187)
23 Stirrup Court
London North (North J), Ontario
On a quiet court in North London, minutes from Western University, 23 Stirrup Crt offers something rare. A home that feels warm and grounded today with built-in opportunity for tomorrow. It's not just a bungalow, it's a smart play in one of London Ontario's strongest real estate markets. From the moment you step inside, you feel the scale. The soaring ceilings and natural light create an airy openness that is both welcoming and impressive. The living room anchors the home with a stunning stone fireplace, perfect for cozy winter evenings, while hardwood floors flow seamlessly into the dining space. Just beyond, the sunroom is wrapped in windows and skylights, overlooking the backyard. The kitchen was thoughtfully updated in 2017 with quartz countertops and refreshed cabinet fronts, creating a clean and modern workspace ideal for entertaining or everyday living. California shutters add both style and energy efficiency throughout the home. This bungalow layout offers three spacious bedrooms and three bathrooms, including a primary retreat with a walk-in closet and private ensuite. But here is where the opportunity becomes clear: The expansive lower level offers significant room to expand. Whether you envision additional bedrooms, a rental suite, a media room or a home office setup tailored to today's work-from-home professionals, the footprint is already there. With Western University just minutes away, this property holds strong appeal for faculty housing, graduate student rentals or long-term appreciation in one of London Ontario's most stable real estate corridors. Major updates provide peace of mind and long-term value: Cedar roof (2019), Furnace(2017), Kitchen upgrades completed in 2017. Located in a mature North London neighbourhood near Western University, University Hospital, Masonville shopping, parks and top-rated schools, this is a property that balances lifestyle and investment in one strategic move.Live in it. Rent it. Expand it. Grow equity in it. (id:49187)
572 Huntingdon Drive
London South (South R), Ontario
Welcome to this incredibly charming storybook home located in leafy Lockwood Park, one of south London's most sought after neighbourhoods, walkable to LHSC and Parkwood hospitals. This Old South-inspired design blends classic architecture with thoughtfully curated details: stone and brick exterior, gleaming hardwood floors, substantial crown moulding, oversized trim, French doors, and 3 elegant stone fireplaces that anchor the home with warmth and character. The kitchen is both inviting and functional, featuring built-in appliances, plenty of storage and a central island designed for gathering. A spacious main-floor primary bedroom offers flexibility - equally suited as a refined retreat or an elegant den. Upstairs, two generous bedrooms are complemented by updated flooring and a beautifully appointed three-piece bath. The fully finished lower level with a spacious separate entrance and 2 bedrooms presents exceptional versatility, including potential for a private granny suite. Outdoors, the property unfolds into something truly special. Two secluded courtyards provide lush greenery and room for play, while beyond, a private oasis awaits - a striking concrete pool framed by pretty landscaping and interlocking brick, creating an atmosphere that feels worlds away. All within easy distance to downtown, the 401, parks, schools, restaurants and shopping, this residence offers the rare combination of charm, privacy, and convenience. (id:49187)
580 Mackay Rd
Bruce Mines, Ontario
Set amid 161 acres of picturesque countryside in an unorganized township, this well-maintained 4 bedroom home offers a rare opportunity to own a substantial tract of land in a truly peaceful rural setting. Rolling hills, cleared fields, sugar bushes and sweeping views create a sense of privacy and freedom that is increasingly hard to find—ideal for hobby farm, recreation, livestock, or simply enjoying the beauty of open space. The first floor features a kitchen and spacious dining area, leading into a welcoming living room. A main-level bedroom, 4-piece bathroom and main floor laundry offer flexible living options, while the sunroom invites you to relax and take in panoramic views of the surrounding acreage and rolling hills.. Upstairs, you’ll find 3 additional bedrooms that provide ample space for family, guests, or home office needs. Multiple outbuildings including a workshop, double car garage, 4 bay storage and implements storage building offer versatility and endless possibilities. This remarkable 161-acre property is being offered for the first time since 1983 making this one you won’t want to miss! (id:49187)
94 Cloverleaf Drive
Belleville (Thurlow Ward), Ontario
Welcome to this beautifully updated raised bungalow set on a rare oversized in-town lot, offering exceptional space, style, and versatility. The open-concept main floor features a stunning 2023 custom kitchen by Kenzie Dream Kitchens with solid maple, ceiling-height cabinetry, quartz countertops, a large island, under-cabinet lighting, and stainless steel appliances, all complemented by vinyl plank flooring throughout. The main level includes two spacious bedrooms, including a primary with private ensuite, plus an additional full bath with double sinks and a walk-in shower. The fully finished lower level offers incredible flexibility with two more bedrooms, a full bath, a generous rec room with gas fireplace, and a second kitchen with separate entrances from both the garage and backyard-ideal for in-laws, guests, or rental potential. Outside, enjoy a fully fenced yard with tiered decks, hot tub, gazebo, fire pit, and garden space, along with a triple garage featuring a high-track bay and a driveway with parking for 10+ vehicles, all conveniently located close to Highway 401, shopping, and amenities. (id:49187)
2048 Walker Avenue
Peterborough (Ashburnham Ward 4), Ontario
Welcome to 2048 Walker Avenue, a well-located semi-detached home in Peterborough's desirable east end. Just minutes to parks, Little Lake, the Canadian Canoe Museum, restaurants, shops, and everyday amenities, this location offers a great balance of convenience and community. The main floor features a bright, open layout where the living, dining, and kitchen spaces flow comfortably together, creating an inviting setting for everyday living and entertaining. A convenient 2-piece bathroom completes this level. Upstairs, you'll find three well-proportioned bedrooms and a full 4-piece bathroom, offering practical space for families, guests, or a home office setup. The lower level adds versatility with an in-law suite complete with a kitchenette, bedroom, and bathroom. Ideal for extended family, additional living space, or as a potential income-generating opportunity, this area provides flexibility to suit a variety of needs. Outside, enjoy a generous fully fenced backyard with a deck, perfect for relaxing or hosting summer gatherings .This home has seen extensive updates over the past several years, including updated second-floor flooring and stairs (2021), basement waterproofing, removal of the separate basement entrance with new wall construction, and a renovated basement bathroom with fan (2022). The kitchen was updated with a new stove, plumbing, and tap (2023). In 2024, the installation of central air conditioning, a new electrical panel, an Ecobee thermostat, and a front entrance doorbell camera was completed, along with full landscaping improvements. The second-floor shower was renewed in 2025, along with a new laundry utility sink and exterior hose and tap, plus updated bathroom fixtures throughout. Overall, this is a well-maintained and thoughtfully updated home in a convenient east end location, offering space, flexibility, and long-term value for a variety of buyers. (id:49187)
1140 Whitefield Drive
Peterborough (Otonabee Ward 1), Ontario
Lovely family home close to the hospital, great schools, and all amenities. All brick 3-bedroom, 1-bathroom backsplit. Galley kitchen with newer appliances (2022), and a bright dining area with a separate entrance. Cozy living room with a bay window. Large family room in the lower level, and a basement featuring a workbench. Fully fenced backyard, and a public park just steps away! This is the place to raise your kids. (id:49187)
320 Netherby Road
Welland, Ontario
Prime Investment Opportunity! Perfectly positioned off the Highway 140 roundabout at Netherby, this 1.77-acre property offers rare Gateway Economic Centre (GEC) zoning in Welland. The designation permits a wide range of commercial and industrial uses, including manufacturing, warehousing, distribution, offices, technology, contractor yards, food production, training facilities, and hotels. Renovate the existing structure or redevelop to suit your vision. With excellent highway access and strong visibility, this is an ideal opportunity for entrepreneurs, developers, and investors. The property currently features an existing 2 bed 1 bath house, multiple large out buildings/ sheds, as well as septic and well water already in the ground. (id:49187)
443 Magnolia Crescent
London, Ontario
Welcome to 443 Magnolia Crescent, a well-situated bungalow set on a quiet crescent and backing onto mature forest for added privacy. With a fully fenced yard, covered carport, and a comfortable layout, this home offers a peaceful setting with everyday convenience. The main floor offers a spacious and inviting layout with distinct living areas that provide flexibility for everyday life. The eat-in kitchen features ample cabinetry and workspace, while a separate dining room creates a dedicated setting for family meals and gatherings. The large living room is bright and comfortable, flowing into a generous sunroom at the rear of the home. With vaulted ceilings and a wall of windows overlooking the treed backyard, the sunroom adds valuable additional living space and a peaceful place to unwind. The main level also includes a 4-piece bathroom, a well-sized primary bedroom, and a second bedroom. The lower level provides a finished recreation room ideal for extended family space, along with a small additional room that could serve as a fourth bedroom, office, or hobby room. Laundry and storage areas complete the basement. Located close to Fanshawe College and Fanshawe Conservation Area, this home offers convenient access to parks, schools, shopping, Highbury Avenue, and Highway 401, combining a quiet setting with everyday accessibility. (id:49187)

