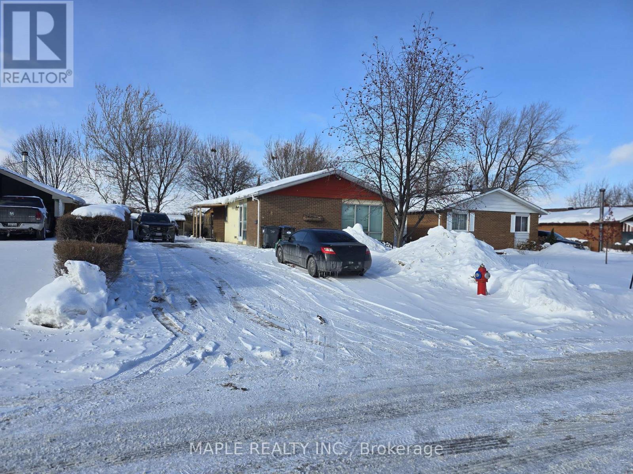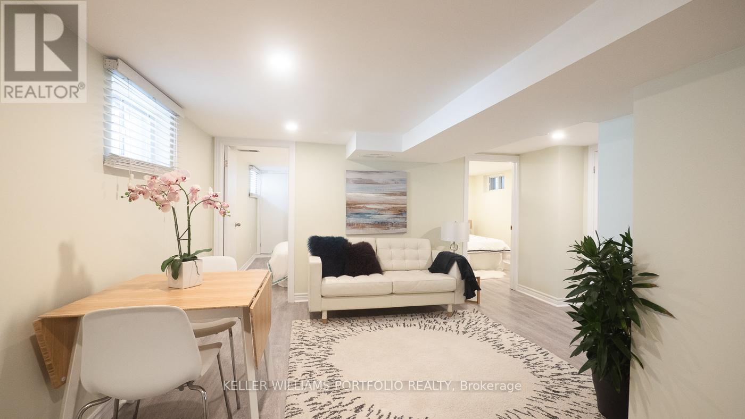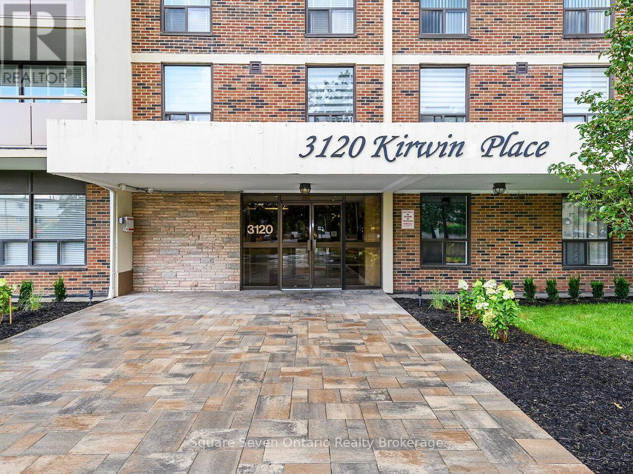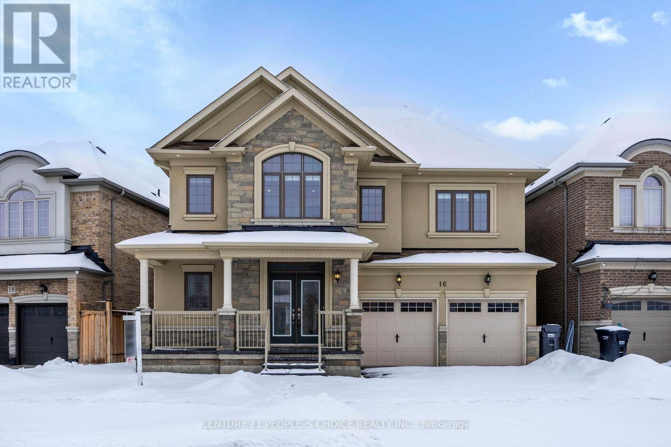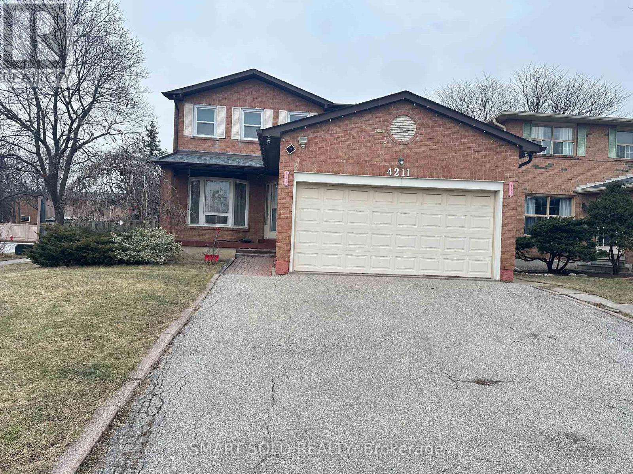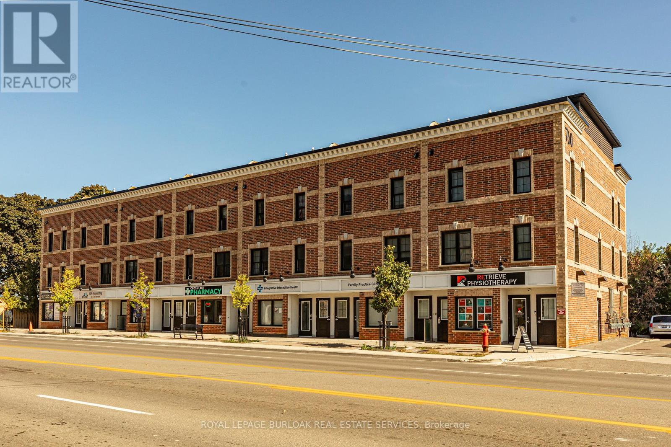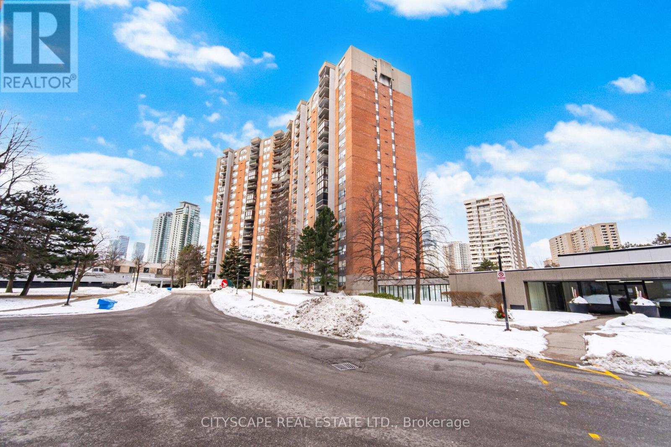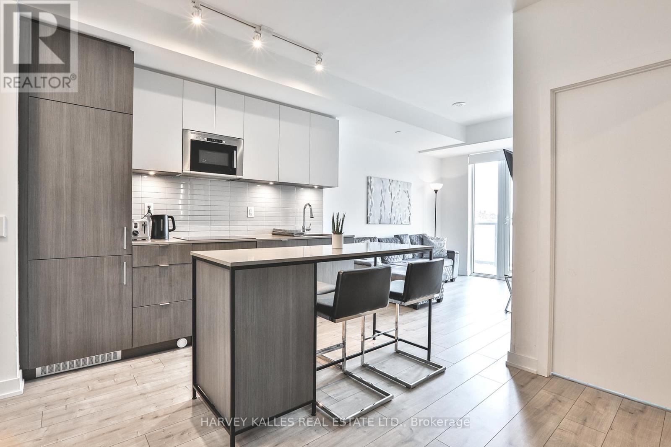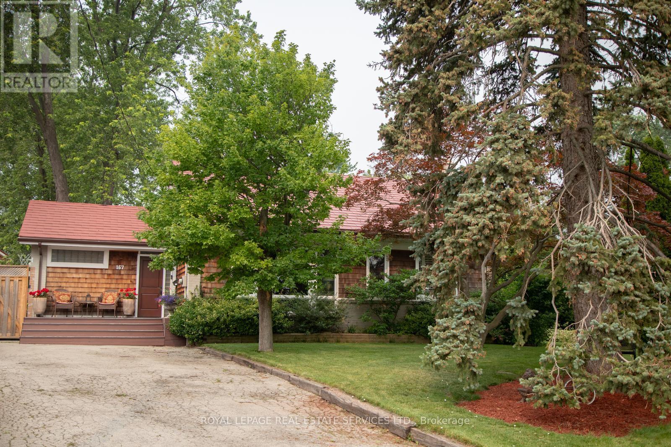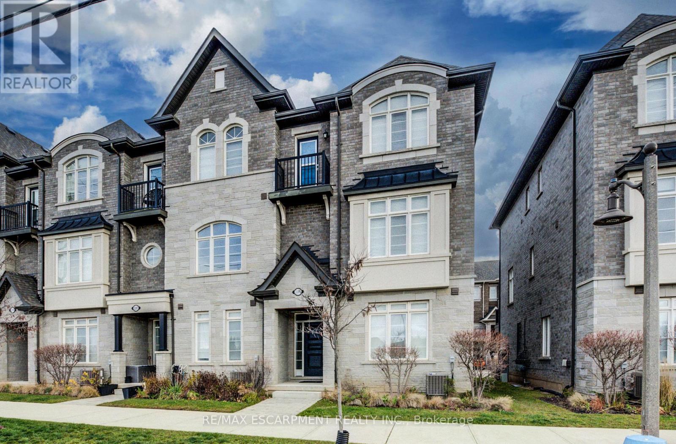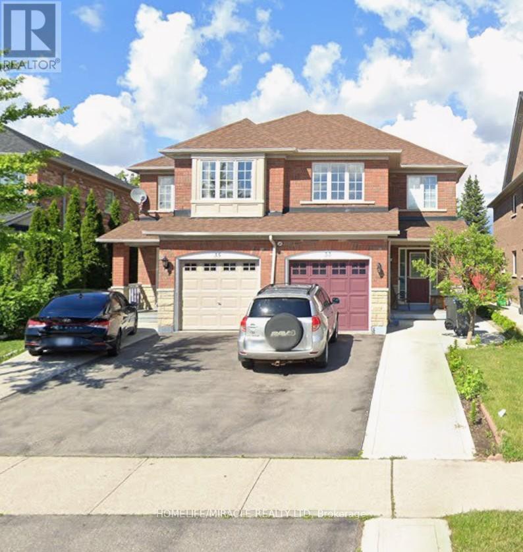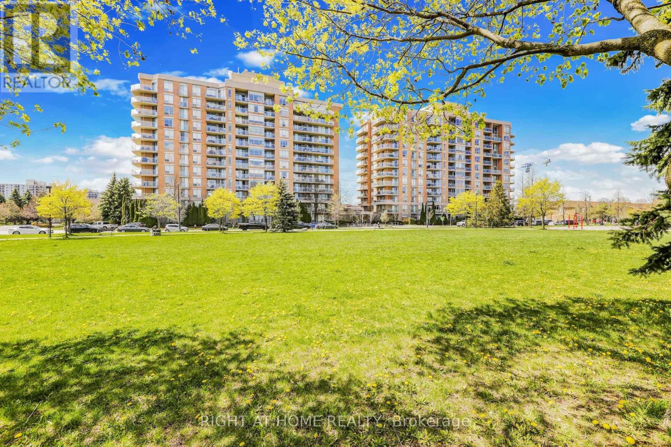68 Epsom Downs Drive
Brampton (Southgate), Ontario
Spacious & well-maintained 3-bedroom upper-level bungalow in desirable Brampton South. Bright living/dining area with hardwood floors and large bay window. Functional kitchen with ample cabinetry and storage. Enjoy a decent-sized backyard perfect for relaxing and entertaining in the summer. Rare 4-5 car driveway parking exclusively for upper tenants. Basement is separately rented with its own parking. Excellent location close to parks, schools, transit & shopping. Tenant to pay 70% utilities. Available immediately. (id:49187)
Lower - 128 Lambton Avenue
Toronto (Mount Dennis), Ontario
Huge, recently renovated, and beautiful open concept two bedroom basement apartment in a detached bungalow and access to the big backyard, with available parking! Modern kitchen and bathroom, with quartz countertop and plenty of storage. Each bedroom has a double closet with full length sliding mirrored doors and a great big backyard to soak in the sunshine on those long summer days. On a major bus route, with the new Eglinton LRT just a short distance away, as well as Scarlett Woods Golf Course, tennis club and parks. 1 parking space available in the front of the house for an additional $100/month (id:49187)
1109 - 3120 Kirwin Avenue
Mississauga (Cooksville), Ontario
This south-facing 11th floor condo at 3120 Kirwin Ave has clear views to Lake Ontario and abundant natural light throughout the day. The functional layout includes large windows and a private balcony, creating a bright and comfortable living space. Situated in a well-maintained building, amenities include a swimming pool, fitness room, party room, and plenty of visitor parking. Located in the Cooksville neighbourhood, it's just a 12 minute walk to Cooksville GO Station, and a short distance to transit, shopping, Square One, parks, and major highways. This unit is ideal for families seeking a central Mississauga home with a great view, as well as investors looking for a property to rent out. (id:49187)
16 Bucksaw Street
Brampton (Northwest Brampton), Ontario
Stunning detached home on a rare 53-ft lot with FINISHED LEGAL 2 BEDROOM BASEMENT. Featuring hardwood floors on the main level, fresh paint throughout, and a bright open-concept layout. Kitchen with brand-new stainless steel appliances, Granite counter, Backsplash, Center Island. Open concept family room with fireplace, living/dining combined for big gatherings Upper level offers 4 spacious bedrooms and 3 bathrooms with vinyl and hardwood flooring. Finished basement with 2 bedrooms, and a 3Pcs washrooms. Separate entrance perfect for rental opportunities or extended family. . Separate recreation area with 3 Pcs washroom, Counter with sink and lots of storage, Private backyard. Conveniently located near schools, parks, shopping, and transit. Move-in ready! (id:49187)
4211 Murray Hill Crescent
Mississauga (Creditview), Ontario
Newly Renovated Spacious 3-Bedroom, 1 Full Bath Basement Apartment Located In A High-Demand Neighborhood. Brand New Kitchen, Bathroom, Flooring, And Washer/Dryer. This Unit Features A Separate Side Entrance, Private Kitchen, And Separate Laundry For Added Convenience. Two Outdoor Parking Spaces Included. Conveniently Located Close To Transit, Schools, And Shopping, Offering Both Comfort And Accessibility. Tenant Responsible For 1/3 Of Utilities. Partially Furnished With Dining Table And Chairs, And A Desk. (id:49187)
213 - 760 Lakeshore Road E
Mississauga (Lakeview), Ontario
ABULOUS END UNIT IN MISSISSAUGA'S VIBRANT LAKEVIEW COMMUNITY! Flooded with natural light from extra windows, this rare end unitoffers exceptional space, style, and comfort in one of the GTA's fastest-growing waterfront neighbourhoods. Designed by acclaimed interiordesigner Regina Sturrock, this stunning 1,341 sq ft home blends modern design with everyday functionality. Featuring 2 spacious bedrooms,1.5bathrooms, and your own private garage, it delivers open-concept living at its finest. Inside, the sleek designer kitchen impresses with customhigh-gloss and satin cabinetry, quartz countertops, and a dramatic matte-finish quartz peninsula-ideal for cooking, entertaining, or gathering withfriends. Surrounded by bike paths, parks, cafés, and the exciting Lakeview Village redevelopment, this location puts everything at your doorstep.Enjoy proximity to Douglas Kennedy Park, Toronto Golf Club, and endless amenities, plus quick access to the QEW and Long Branch GO for aneasy commute. Experience the perfect blend of urban energy and lakeside tranquility in this beautifully appointed end unit-come see it foryourself! (id:49187)
1706 - 20 Mississauga Valley Boulevard
Mississauga (Mississauga Valleys), Ontario
Welcome to one of the largest units in the building, offering exceptional space, comfort, and functionality. This bright and well-maintained suite features three generously sized bedrooms, a spacious living area, and a separate dining room-perfect for both everyday living and entertaining. The home includes tastefully renovated bathrooms, ensuite storage, covered parking, and a large private balcony for added comfort and convenience. An on-site daycare within the building adds incredible value for families with young children. This is an ideal opportunity for first-time buyers, growing families, or investors seeking excellent value in a prime location. Situated within walking distance to Square One Shopping Centre, with a 24-hour Metro and various shops just across the street. Enjoy the convenience of a bus stop right at your doorstep. Just a short walk to Highway 10 and the upcoming LRT station, with quick access to Highways 403, 401, and the QEW-making commuting effortless. (id:49187)
338 - 215 Lakeshore Road W
Mississauga (Port Credit), Ontario
Welcome to Brightwater in Port Credit. This one bedroom plus den has upgraded finishes, laminate floors, nine-foot ceilings, and a spacious balcony. The layout is clean and functional, with modern touches throughout. You're in one of Mississauga's most desirable neighbourhoods, steps from Farm Boy, Loblaws, Cobs Bread, LCBO, banks, salons, and some of the best restaurants in the area. Waterfront trails, scenic parks, and the main Port Credit strip are all a short walk away. Brightwater offers great amenities, including a virtual concierge, fast internet, a resident app, EV charging, and keyless entry. Commuting is easy with the exclusive Brightwater shuttle to Port Credit GO, public transit at your door, and quick access to the QEW. A rare chance to own in one of Mississauga's top waterfront communities. Move in and enjoy the Brightwater lifestyle. (id:49187)
167 Oliver Place
Oakville (Cp College Park), Ontario
Exceptional Opportunity In Desirable College Park. Pride Of Ownership. Beautiful Open Concept Sun Drenched Bungalow. An Entertainer's Paradise In This Beautiful Muskoka Setting. One of the Largest Lots In The Area Located On Mature Quiet Street Surrounded By Multi Million Dollar Homes. Live In and Truly Enjoy. Build Your Dream Home, Extend And Or Renovate. Extensive Decking, Natural Stone Patios, Mature Trees, Lush Perennial Gardens, Hot Tub, Pond & Professional 5 Hole Golf Green. Detached 22 x 38 Insulated Garage, Exterior Stone & Cedar Shake, Ceiling Height 15 Ft, Garage Door 9 x 16, Over Head Gas Heating, Roughed In Water Line, Rear Mezzanine and Walk Out To Deck. Attached Rear Outside Storage 5 x 17. Poured Concrete Pad 42 x 24 Remote Double Gate Entry. Detached Shed 16 x 11 Ideal Future Pool House With Exterior Stone & Cedar Shake, Patio Door, Windows, Steel Door, Natural Stone Patio. House, Garage & Shed Feature Steel Roofing, Leaf Guard Eaves & Pot Lighting. (id:49187)
2285 Khalsa Gate
Oakville (Wm Westmount), Ontario
Stunning executive end unit townhome in Oakville. This 2300 sqft. unit features hardwood floors on the lower and main level. The open concept main level is perfect for entertaining. The spacious kitchen includes granite counters and stainless steel appliances. The family room is graced by an elegant gas fireplace and large deck for outdoor living space. The upper level has 3 large bedrooms and a laundry room for added convenience. The master bedroom features 2 large closets and an ensuite with generous glass shower. This spectacular home has a double car garage and 2 car parking on driveway. Home features an abundance of large windows to let in natural light. Situated close to excellent shopping, schools, amenities, highways QEW, 407, GO transit and state of the art Oakville hospital, this unit is the perfect location! Triple A tenants!!! (id:49187)
33 Revelstoke Place
Brampton (Sandringham-Wellington), Ontario
Premium ravine lot offering exceptional privacy and serene natural surroundings. Enjoy peaceful views and tranquil living right in your backyard. A rare opportunity ideal for a small family or professional couple seeking comfort, quiet enjoyment, and a private setting.Tenant Pay 70% Utilities, main Floor Tenant has 3 Parking Garage not includedPremium ravine lot offering exceptional privacy and serene natural surroundings. Enjoy peaceful views and tranquil living right in your backyard. A rare opportunity ideal for a small family or professional couple seeking comfort, quiet enjoyment, and a private setting.Tenant Pay 70% Utilities, main Floor Tenant has 3 Parking Garage not included (id:49187)
502 - 1140 Parkwest Place
Mississauga (Lakeview), Ontario
Welcome To This Bright 2-Bedroom, 1.5 Bathroom Condo With 2 Underground Parking Spaces & 1 Exclusive Locker In A Quiet, Well-Maintained Lakeview Building. Functional Layout Featuring A Separate Dining Room With Walk-Out To Private Balcony And Gas BBQ Line. Open-Concept Kitchen With Breakfast Bar. Primary Bedroom Includes Walk-In Closet And 4-Piece Ensuite. Ensuite Laundry. Residents Enjoy Excellent Amenities Including A Library, Gym, Sauna, Hobby Room, Party/Meeting Room, Visitor Parking And 24-Hour Concierge. Maintenance Fees Include Heat, Water & Central A/C For Worry Free Living. Ideally Located Minutes To Lake Ontario, Sherway Gardens, Shopping, Restaurants, Parks, Transit, Long Branch & Port Credit GO Stations, QEW and Hwy 427. A Fantastic Opportunity In One Of Mississauga's Most Desirable Communities (id:49187)

