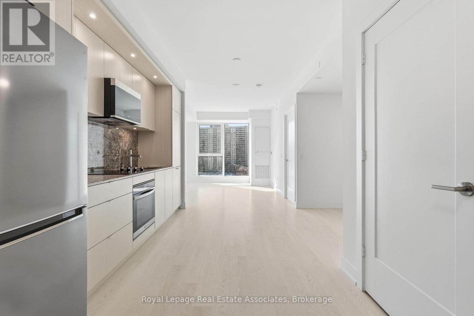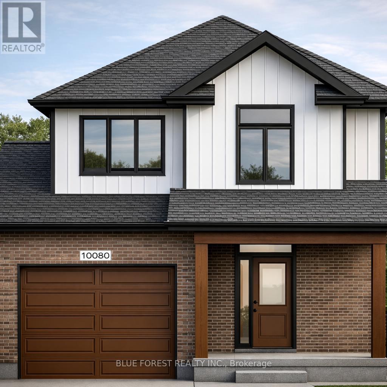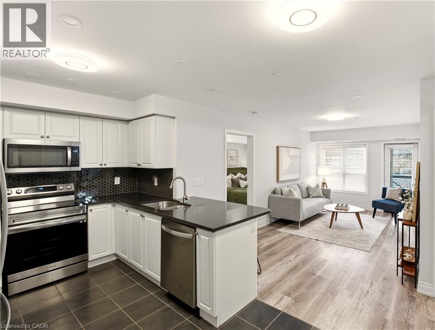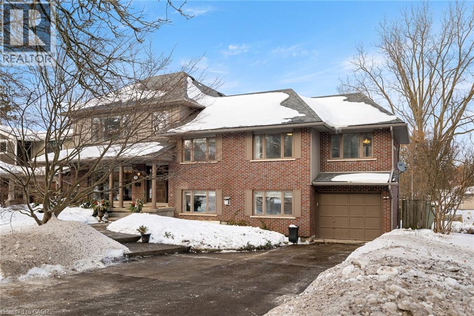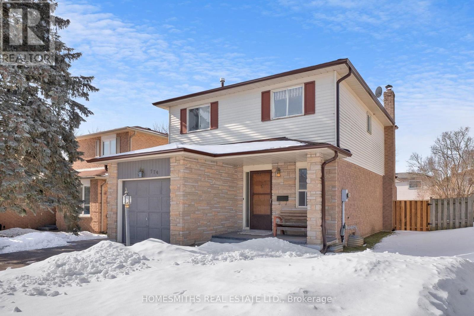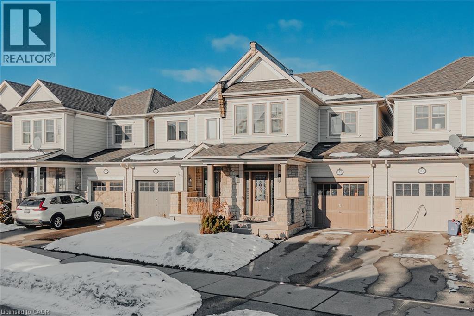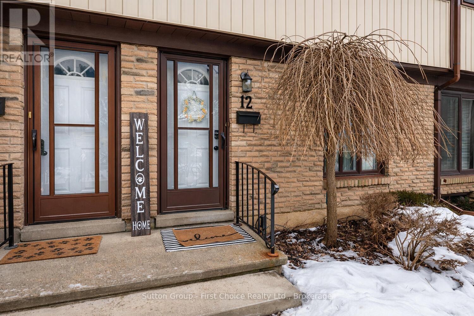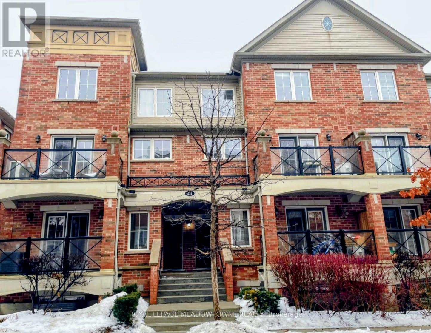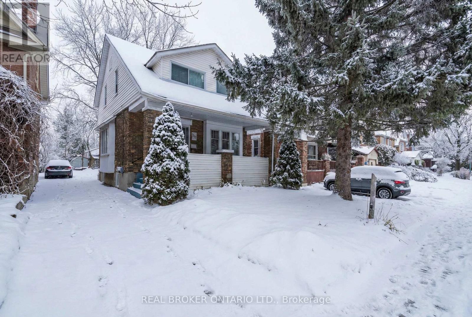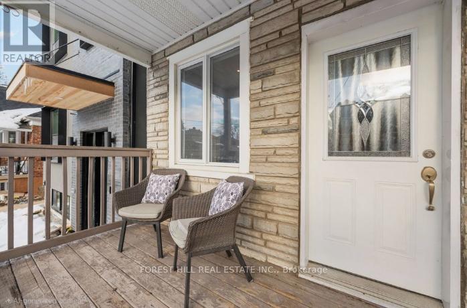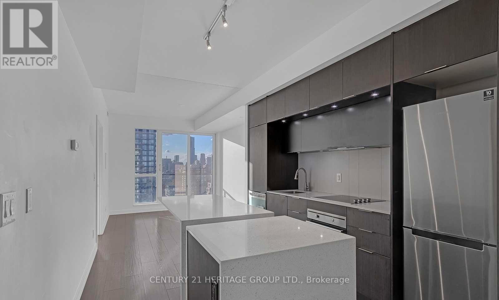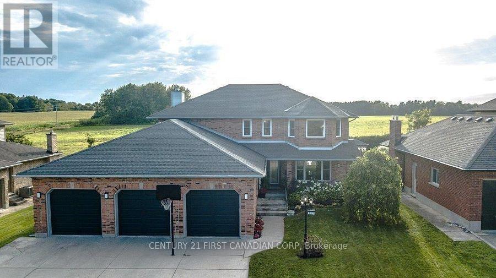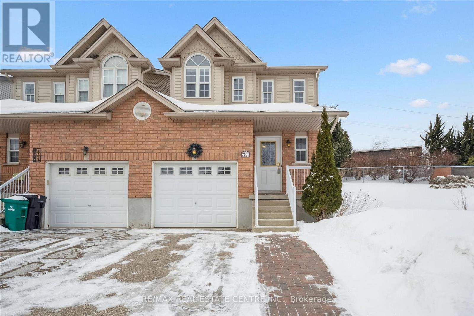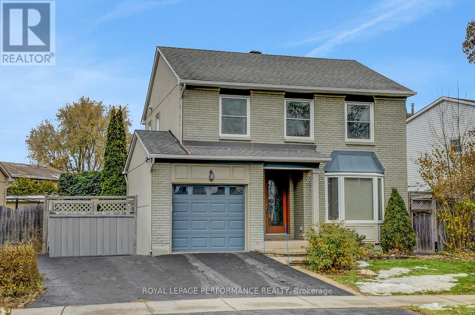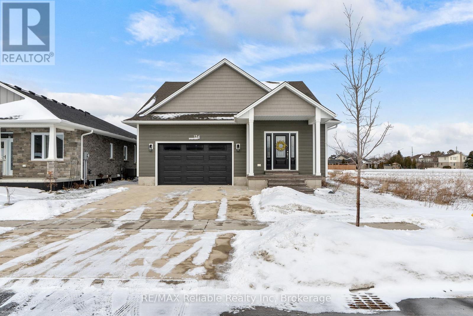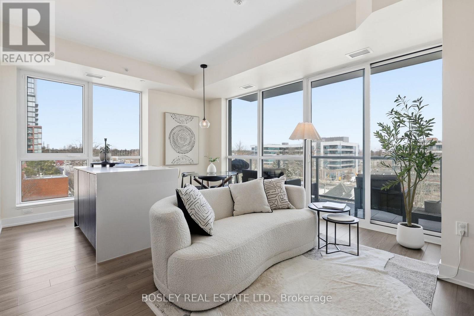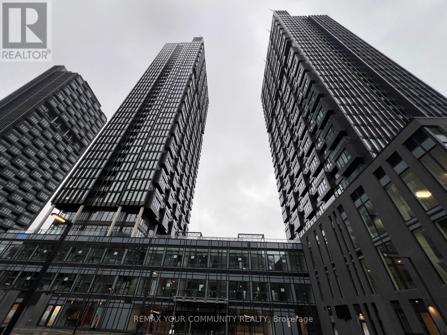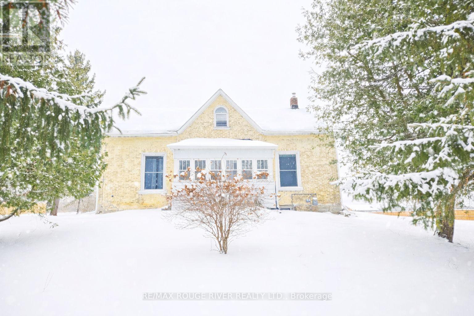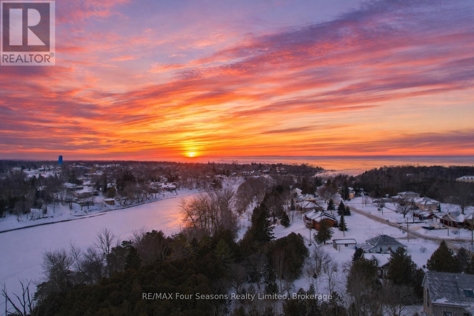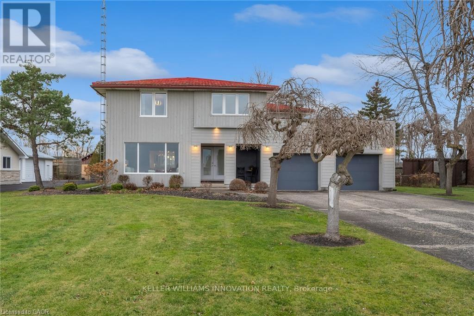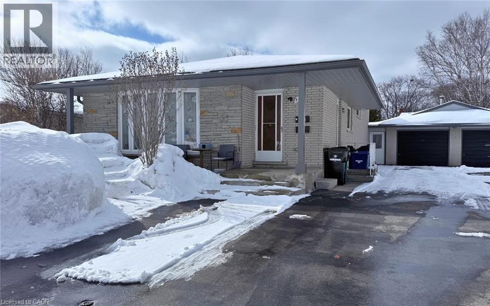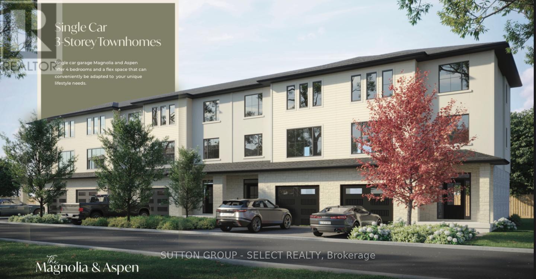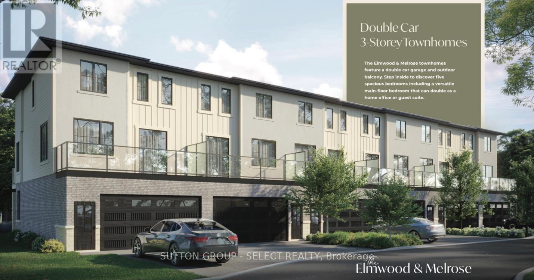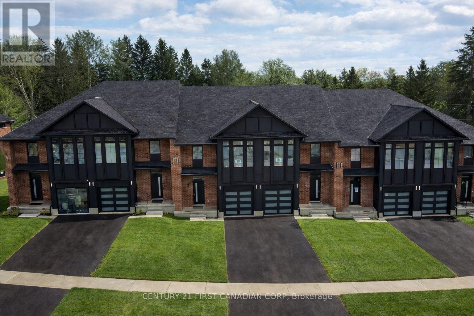910 - 25 Cordova Avenue
Toronto (Islington-City Centre West), Ontario
Welcome to Westerly 1 at 25 Cordova Avenue, where contemporary design meets everyday convenience in the heart of Islington-City Centre West. This brand-new 1-bedroom plus den suite offers approximately 609 sq. ft. of thoughtfully designed interior space, featuring a bright, carpet-free layout and modern finishes throughout. The modern kitchen is equipped with built-in stainless steel appliances and sleek cabinetry, flowing seamlessly into the combined living and dining area. Floor-to-ceiling windows enhance natural light and create an open, inviting atmosphere ideal for both daily living and entertaining. The bedroom features a floor-to-ceiling window and closet, while the open-concept den provides flexible space suited for a home office or study. A contemporary 4-piece bathroom is finished with clean tilework and modern fixtures. In-suite laundry is conveniently located in a dedicated closet, and an exclusive locker is included. Residents enjoy access to premium building amenities including a fitness centre, business centre, guest suites, party and meeting rooms, and concierge service. Ideally situated steps from Islington Station, parks, schools, and everyday conveniences, this suite offers comfortable, well-connected urban living in a highly desirable Etobicoke community. (id:49187)
Lot 48 Beer Crescent
Strathroy-Caradoc (Nw), Ontario
Welcome to The Francis, a thoughtfully crafted two-storey home by Bakker Design & Build, offering 1809 sq. ft. of beautifully designed living space. Known for quality craftsmanship and intentional design, this home blends functionality with timeless style. The main floor features a bright, open-concept kitchen and dining area centred around a spacious island - perfect for entertaining and everyday living. A walk-in pantry provides exceptional storage, while the inviting living room offers a comfortable space to gather and relax. Direct access to the garage, a convenient powder room, and smart main-floor flow make this layout both practical and family-friendly. Upstairs, you'll find three generously sized bedrooms, including a private primary retreat complete with a walk-in closet and ensuite bath. The additional bedrooms share a well-appointed main bathroom, and the second-floor laundry room adds everyday convenience right where it's needed most. TO BE BUILT! Other lots and designs are available. Price based on base lot, premiums extra. Check out more plans at BUCHANANCROSSINGS.COM ** This is a linked property.** (id:49187)
1045 Nadalin Heights Unit# 108
Milton, Ontario
Turn-key Mattamy built 2 bedroom, 2 bathroom unit in the desirable Willmott neighbourhood, offering 865 sq ft of well-designed living space. Upon entering, you’re greeted by a bright and inviting open-concept layout, complemented by a neutral palette and new flooring throughout. The kitchen features shaker-style cabinetry, stone countertops, stainless steel appliances (2023), and a breakfast bar with seating for two, making it both functional and welcoming. Bright, oversized windows fill the home with natural light, and a walkout from the living room leads to a covered porch. The oversized primary bedroom offers plenty of room and comfortably accommodates a king-size bed while still leaving space for a work-from-home setup, if desired. The private ensuite has been redesigned with an upgraded vanity featuring stone countertops and a glass shower enclosure. A second bedroom and an additional upgraded bathroom complete the space. Additional features include in-suite laundry, underground parking, and a locker. Ideally located in the vibrant Hawthorne Village of Milton’s Willmott neighbourhood, just steps to Milton Community Park with a playground, green space, and seasonal splash pad. Within easy walking distance to Milton Community Sports Park and the Milton Sports Centre, offering arenas, a pool, courts, and trails. Nearby amenities also include the Milton Leisure Centre and Sherwood Community Centre—perfect for an active lifestyle and community living. (id:49187)
75 Lyon Avenue
Guelph, Ontario
Tucked away at the quiet dead end of Lyon Avenue in the heart of Exhibition Park, this renovated 5 bedroom home offers a rare opportunity in one of Guelph’s most sought after neighbourhoods. Known for its mature tree lined streets, strong sense of community, parks, schools, and walkability to downtown, Exhibition Park consistently holds value. Homes on this street rarely come to market. Thoughtfully expanded and redesigned, the home blends timeless character with modern updates. The kitchen was completely reimagined in 2021 by Newlife Cabinetry Kitchens and showcases quartz and granite counters, a nearly 12 ft island with prep sink, full apron sink overlooking the backyard, oversized gas range with custom hood, built in appliances, and extensive custom cabinetry with premium storage. Abundant windows and cabinet lighting enhance warmth and natural light. The foyer features cathedral ceilings and open to above design with built in cubbies for everyday organization. A French glass pocket door offers flexibility between the kitchen and great room. The dining area, highlighted by a large bay window overlooking the streetscape, flows from the kitchen and can also serve as a formal living space. Just steps down, the spacious great room offers custom built ins, detailed trim work, gas fireplace, garage access, walkout to the yard, and convenient 3 piece bath ideal for pool use. The private primary suite is set in its own wing with 12 ft ceilings, hardwood floors, lounge or office space, and a luxurious ensuite with heated floors, soaker tub, glass shower, granite double vanity, and custom built ins. Four additional bedrooms, upper laundry, and a spa inspired main bath complete the upper level. The backyard is a private oasis featuring a heated Gunite pool, hot tub, conversation area, and raised garden boxes. A partially finished lower level with high ceilings, framed space, rough in bath, storage, and cold room offers future potential. Exhibition Park living awaits. (id:49187)
774 Greenbriar Drive
Oshawa (Eastdale), Ontario
Fantastic opportunity for first time home Buyer, contractor/handyman in a quiet and established Oshawa neighbourhood close to multiple schools and all amenities. This fully detached home is priced to sell and requires some cosmetic updates but provides a rare sweat equity opportunity for someone looking to get into the market. Interloc walkway welcomes you to a traditional covered front porch, bright open foyer with feature curved stair case. Spacious eat-in kitchen with breakfast area and walkout to side yard interlock patio, spacious dining room leads to large family room with walkout to fully fenced west facing rear yard. Stairs up to large primary suite with 2pc ensuite and w/i closet, two further well sized bedrooms and 4pc bath. Large unfinished basement experiences moisture/water under certain conditions and will require repair and some exterior grading improvement in future. The property is being sold as part of an Estate and as such will be sold in "as is', "where is" with no representations or warranties. Fully detached property for sale at the price of a semi detached. This one won't last! Quick closing available. (id:49187)
115 Holloway Terrace
Milton, Ontario
Welcome to 115 Holloway Terrace, a beautifully upgraded 3 bedroom, 2.5 bath freehold townhome nestled in the prestigious Heathwood Traditions community, just steps from vibrant Downtown Milton. Offering approximately 1,740 sq. ft. of luxe living space. Upon entry, you’re welcomed by a spacious foyer, a stylish and warm introduction to the home. The open-concept main floor is designed for modern living and entertaining, highlighted by elegant finishes throughout. The heart of the home is the chef’s kitchen, beautifully done with stainless steel appliances, a large centre island, and ample cabinetry. Whether hosting friends or enjoying family dinners, this space delivers both beauty and function. A walkout leads to the private backyard, accessible through the garage for added convenience. A hardwood staircase leads upstairs to three generously sized bedrooms and two full bathrooms. The spacious primary retreat offers comfort and tranquility, while the additional bedrooms provide flexibility for family, guests, or a home office. Located just a short stroll to downtown Milton’s shops, restaurants, and scenic Mill Pond, this home offers not only exceptional finishes but an unbeatable walkable lifestyle. There’s so much to love here, where craftsmanship, convenience, and comfort come together perfectly. (id:49187)
12 - 91 Avonwood Drive
Stratford, Ontario
Welcome to this updated condo nestled in a quiet, well-maintained complex. Once inside, you'll be drawn to the fabulous galley-style kitchen featuring timeless white cabinetry and a comfortable dinette with laminate flooring. The bright living room offers direct access to a fully fenced yard and a relaxing private patio perfect for unwinding or entertaining.The upper level boasts three bedrooms and a full bath. The finished basement adds even more living space, complete with a generous rec room and a convenient 2-piece bath located in the utility room.Ideally located in a great area, this home is within walking distance to the shopping mall, restaurants, and all the amenities you could ask for. With no outdoor maintenance required, this is carefree condo living at its best. (id:49187)
10 - 2464 Post Road
Oakville (Ro River Oaks), Ontario
Welcome to the "Waterlilies" Community by Fernbrook Homes - where modern living meets unbeatable convenience in the heart of River Oaks. This beautifully maintained upper-level stacked condo town offers the perfect blend of style, function, and low-maintenance living. Featuring 2 spacious bedrooms, 1.5 baths, and approximately 995 sq ft, this bright and airy suite is ideal for anyone looking to live in a vibrant, walkable neighbourhood. Open-concept layout with sleek laminate flooring throughout the living and dining area, modern white kitchen is complete with stainless steel appliances, a breakfast bar peninsula, and direct walkout to your private balcony. Both bedrooms are generously sized with plush carpeting, offering comfortable retreats on the upper level including convenient in-suite laundry. Enjoy the added value of 1 underground parking space and a locker for additional storage. Location? This is where it really wins and checks all the boxes. You're steps to Oak Park Blvd, offering immediate access to grocery stores, cafes, restaurants, fitness studios, and everyday essentials. Surrounded by scenic parks, schools, walking trails, and just minutes to Sheridan College, major highways, and transit. This is truly urban convenience in a family-friendly setting. (id:49187)
30 Troy Street
Kitchener, Ontario
Welcome to 30 Troy Street, located in Kitchener's desirable East Ward. Offering 3+1 bedrooms and 2 bathrooms, this home combines historic charm with modern convenience. Inside, you'll find bright and spacious living areas, a functional layout, and the convenience of main-floor laundry. The lower-level bedroom provides flexible space for a guest room, home office, or hobby area. The home was completely re-wired in December 2025, offering added peace of mind. Step outside to a private backyard surrounded by mature trees, ideal for relaxing or entertaining, complete with a hot tub for year-round enjoyment. Three-car parking adds convenience in this sought-after neighbourhood. Situated on a quiet street just minutes from downtown Kitchener, schools, public transit, and local amenities, this is a fantastic opportunity to own a well-located home with both comfort and functionality. (id:49187)
623 Harvie Avenue
Toronto (Caledonia-Fairbank), Ontario
Main floor powder room, primary ensuite, Oversized 25' x 150' lot, private drive w/ parking for 4 cars, 7 1/2 foot ceiling height in basement rec room + 9 min walk to Eglinton LRT (Fairbank Station) are all the things a 1st time buyer never thought they'd be able to afford yet 623 Harvie just arrived & checks your every box. 3 generously sized bedrooms & 4 washrooms. A modern open concept layout on main floor is perfect for avid entertainers and flows seamlessly towards the giant living room and walk-out to the sprawling green backyard perfect for pets & kids to run wild + summer gatherings. Versatile basement rec room w/ soaring ceiling height creates a cozy yet highly functional space for playdates, watching the game, workouts & much more. Additionally, the lower level office/+1 is perfect for work-from-home professionals, guest bedroom or nanny suite. Recent notable upgrades: Full Basement renovation with professionally designed 3-piece washroom (Feb 2025), redesigned primary bedroom with prof designed ensuite (Jan 2023), New interlocking stone patio & stairs in backyard (2021), main floor custom built-in storage unit with bench & coat closet (2020), new sump pump (2019) & new fence (2019). With the area gentrifying, new operational Eglinton LRT, diverse retail mix & central location to Allen RD & the 401, there's so much to be excited about at 623 Harvie Ave. (id:49187)
2107 - 170 Sumach Street
Toronto (Regent Park), Ontario
Bright, Modern, And Thoughtfully Designed - This 2 Bed, 2 Full Bath Suite Offers Stunning City Skyline Views And A Layout That Truly Makes Sense. Both Bedrooms Are Generously Sized While The Airy Open-Concept Living Space Features A Stylish Centre Island/Breakfast Bar, Quartz Countertops, And A Contemporary Kitchen Perfect For Cooking And Entertaining. * Live Steps From The Best Of Downtown: The Athletic Grounds, Pam McConnell Aquatic Centre, Nearby Parks, Riverdale, Corktown, Cabbage town And Multiple Transit Lines. With Easy DVP Access, Surrounding Bike Lanes And Grocery Stores Just Moments Away, This Location Delivers Convenience, Connection, And An Active Urban Lifestyle. (id:49187)
157 Wheeler Avenue
Thames Centre, Ontario
Welcome to this stunning executive two-storey home in sought-after Tiner Estates, where generous proportions and thoughtful upgrades define every space. Boasting 4+1 bedrooms and 3.5 bathrooms, this home offers exceptional room sizes throughout - ideal for growing families and effortless entertaining. The main level features a beautifully appointed kitchen with full-height cabinetry, Corian countertops, gas stove, and an oversized island perfect for gathering. The open living space is anchored by a built-in entertainment unit with gas fireplace, creating a warm and inviting focal point. A convenient main floor laundry/mudroom adds everyday functionality. Upstairs, the spacious primary retreat offers a large walk-in closet and an impressive, fully updated ensuite designed for comfort and relaxation. The fully finished lower level expands your living space with a walk-out to the backyard, wet bar, and expansive recreation room - ideal for hosting and family fun. Step outside to your private backyard oasis featuring a heated fiberglass in-ground pool (2017) with lifetime warranty and low-salt system, updated landscaping (2017), full fencing, and front & back sprinkler systems. Multiple walk-outs to the deck enhance indoor-outdoor living. Additional highlights include a rare 3-door garage with 4 parking spaces and pull-through access. Located minutes from parks, trails, schools, shopping, Hwy 401 access, and London International Airport - this home truly offers the complete package. (id:49187)
465 Activa Avenue
Kitchener, Ontario
Welcome to this well-maintained 3-bedroom, 1.5-bath link semi-detached home situated on an impressive pie-shaped lot in the heart of Laurentian Hills. Backing onto a 217-ft deep yard, this property offers exceptional outdoor space with a fully fenced backyard and a spacious deck, ideal for entertaining, relaxing, or enjoying time with family and pets. Inside, you'll find a well appointed layout with generous bedrooms and comfortable living space throughout. Updates include roof shingles (2023) central air conditioning (2023) and new flooring throughout (2023). Conveniently located just minutes to schools, parks, shopping, entertainment, and expressway access, this home delivers both lifestyle and location. Flexible possession available. (id:49187)
6255 Fortune Drive
Ottawa, Ontario
Beautifully updated and well maintained 3 bedroom, 4 bath single in Convent Glen North. 1626 square feet + finished basement in an ideal location close to schools, public transit routes, highway access, Ottawa River, Rec Complex, amenities & just a 5 min walk to new LRT extension. Main level features a versatile floorplan with a main floor family room and rear sunroom. Living room with south-facing bay window, hardwood floors & recessed lighting. Formal dining room space off living room or extend your living room space. Stunning renovated kitchen with heated tile floors, stainless steel appliances, peninsula with breakfast bar & french door access to back deck with natural gas hookup for BBQ. Right off the kitchen we have a sunken family room or cozy dining room with fireplace and access to sunroom, a lovely space to relax in during the warmer months. Direct access from sunroom to private, fenced backyard with gazebo and shed. Second level features primary bedroom with 3 piece ensuite, 2 more bedrooms + 4 piece bathroom. Finished lower level with rec room, cold storage, 2 piece bath/laundry & a hobby room/workshop. Attached garage + 2 driveway parking. (id:49187)
134 Severn Drive
Goderich (Goderich (Town)), Ontario
Welcome to 134 Severn Drive in the sought-after Coast of Goderich - a stunning, fully finished home that perfectly blends modern design with relaxed coastal living. Better than new, this former model home is loaded with upgrades and thoughtfully finished from top to bottom, including a fully completed basement. Designed to suit retirees, empty nesters, or families alike, the versatile layout offers both comfort and functionality. The bright, open-concept main level is filled with natural light and showcases impressive finishes, including 9-foot ceilings, ceiling-height cabinetry, gorgeous quartz countertops, and oversized sliding doors leading to a large covered concrete patio- the perfect private outdoor retreat. The spacious primary suite features a walk-in closet and a beautiful ensuite with double sinks and a glass shower. A second bedroom and full bathroom complete the main floor, ideal for guests or a home office. Downstairs, the expansive recreation room provides endless possibilities for entertaining, games, or family gatherings. An additional bedroom and full bathroom create an even more flexible living space. Located in a community known for its breathtaking Lake Huron sunsets and peaceful surroundings, this immaculate home truly offers the best of coastal living. A must-see to fully appreciate the space, quality, and lifestyle it provides. (id:49187)
501 - 8 Ann Street
Mississauga (Port Credit), Ontario
A TRUE VALUE!!! Welcome to this bright and beautiful northeast corner suite. This 2 bedroom, 2 bath condo offers 925 sq. ft. of thoughtfully designed living space a spacious balcony that truly feels like an extension of your home - perfect for morning coffee, entertaining, or just taking in the sunshine all day long. The suite is filled with upgrades, including a waterfall island, designer Farrow & Ball paint, and luxury custom closets, some with custom lighting. The den was smartly converted into a stunning custom closet and storage space, amazing for anyone who values organization and style. The original owner made thoughtful changes right from the plans, like adding extra closet space in the bedroom. This unit is both unique and functional. It feels elevated, yet warm and livable. The building is a gem. A boutique residence with only 71 units, featuring concierge service, a gym, party room, and even a community garden. Built in 2019, located just steps from Lakeshore Road East, where you'll find charming cafes, boutiques, and restaurants, as well as beautiful beaches, the library, public gardens, and the GO Train. It's a wonderful building for both down-sizers and young professionals who want modern living in a vibrant lakeshore community. This is Port Credit living at its best! Modern, stylish, and full of light and ready for you to make it your own. (id:49187)
1808 - 1 Quarrington Lane
Toronto (Banbury-Don Mills), Ontario
BRAND NEW never lived in 1 BEDROOM with 1 PARKING at One Crosstown by Aspen Ridge! Located in the vibrant 60 acre master planned Crosstown community at Don Mills & Eglinton. This bright East facing unit offers an exceptional open concept layout with 539 sq ft of interior space plus a 38 sq ft balcony, showcasing park and green space views and abundant morning sunlight through floor to ceiling windows. Features include 9-foot ceilings and a chef inspired gourmet kitchen with natural stone countertops, matte black sink and faucet, and a premium Miele appliance package (integrated fridge/freezer, dishwasher, oven, and cooktop) . Enjoy world class amenities including a fitness centre, yoga studio, bar/lounge, party rooms, guest suites, childcare centre, dog wash, and communal BBQ area. Direct access to the Eglinton LRT Line 5 and the future Ontario Line, with close proximity to top-rated schools, CF Shops at Don Mills, Sunny brook Hospital, parks, golf courses, and major retailers. Easy access to DVP, Hwy 404, and TTC. One parking space and internet service included. (id:49187)
226 Old Danforth Road
Alnwick/haldimand (Grafton), Ontario
Affordable Detached Dwelling in the heart of Grafton. Recently severed, this property offers an exceptional opportunity for an affordable detached dwelling on a full 1-acre lot, blending land and privacy seamlessly at a fraction of the cost of neighbouring homes. This farmhouse is perfect for first-time homebuyers seeking additional land with a move-in-ready home, with opportunity for upgrades. Or investors, offering the potential for future upgrades & redesign, making it an excellent investment opportunity for those looking to transform it into a stunning rural residence. This amazing neighbourhood is surrounded by all newer homes & additional continued future development plans, allowing you to become part of this high-end neighbourhood with the opportunity to transform this amazing property. Essential services in place already include natural gas and town water, making this property both convenient and appealing.This property features 4 Bedrooms, 1 Bathroom. Spacious dining and entry space, living room, either a main floor bedroom or secondary living space, Large 4-piece bathroom, Sunroom and a Galley kitchen. Upstairs, you will find a Large master bedroom with two additional sizable bedrooms. Outside, you find a generous 1-acre lot featuring mature trees and boasting 178 feet of frontage along Old Danforth Rd. Come discover an original brick farmhouse nestled on a private 1-acre lot in the heart of the hamlet of Grafton, offering the perfect blend of rural privacy & country living with all the conveniences of in-town living, while being only mins to Lake Ontario & Hwy 401 access. Don't miss out on this stunning property. Whether you already reside or are moving to Northumberland County, it is an exceptional place to call home, featuring captivating rolling hills, access to lakes, and scenic forested trails ideal for hiking, ATV riding, snowmobiling, and cross-country skiing. Conveniently located just an hour away from Toronto. (id:49187)
237 S Rankin Street
Saugeen Shores, Ontario
Before you do anything else, STOP, watch the video that was done by the local listing agent to showcase the property. Discover the perfect canvas for your dream home or cottage in the heart of Southampton. This exceptional vacant lot on sought-after South Rankin Street offers an impressive 396 feet of depth, extending all the way to the shore road allowance and the scenic Saugeen River. Imagine designing a custom retreat surrounded by mature trees, privacy, and the natural beauty that makes this lakeside community so special. Whether you envision a year-round residence or a seasonal escape, this property offers endless possibilities. Enjoy morning walks along the river, launch a kayak just steps away, or spend your days at Southampton's famous sandy beaches along Lake Huron. Stroll downtown to explore charming boutiques, art galleries, cafés, and restaurants. Golf at the Southampton Golf & Country Club, cycle the scenic trails, attend live theatre at the Bruce County Playhouse, or take in the breathtaking sunsets that have made this area a destination for generations. Southampton blends small-town charm with outdoor adventure and vibrant community life. With generous depth, prime location, and proximity to water, this rare offering provides the space and setting to create something truly special. Your Southampton lifestyle begins here. Just above these comments are the link to the property video. Be sure to watch this created by the local listing agent, to showcase the property and surrounding areas of Southampton. ***Please do not trespass the property unless your realtor has made an appointment and attends the property with you. (id:49187)
1321 Niagara Parkway
Fort Erie (Central), Ontario
Experience refined riverfront living at 1321 Niagara Parkway. Set on a private 1-acre lot along the prestigious Niagara Parkway, this exceptionalexecutive residence offers nearly 4,500 sq ft of beautifully finished living space and breathtaking panoramic river views. This impressive homefeatures 5 spacious bedrooms, 2 full bathrooms on the upper level, and a spectacular private rooftop terrace overlooking the river - the perfectsetting for morning coffee or sunset evenings. The thoughtfully designed main floor blends comfort and elegance with a grand living room,formal dining space seating 10, bright eat-in kitchen with island, inviting family room, and convenient 3-piece bath. The fully finished lower levelexpands your living and entertaining options with a large recreation room, ping pong table, and two additional bedrooms ideal for guests,extended family, or a home office setup. Surrounded by mature landscaping and expansive grounds, this property offers tranquility, privacy, andexecutive-level comfort all in one of Niagara's most sought after riverfront locations. A rare opportunity to lease a prestigious riverfrontresidence. (id:49187)
306 Shelley Drive Unit# Lower
Kitchener, Ontario
Welcome to 306 Shelley Drive in Kitchener! This spacious, 1-bedroom + den lower-level unit is clean, modern, and carpet-free! The open-concept layout includes an eat-in kitchen equipped with a gas range, dishwasher, and a French-door refrigerator, along with an island and breakfast bar. The unit features a large living room with bright windows for plenty of natural light, a 4-piece bathroom, and a generously sized bedroom with three extra-deep closets for ample storage. The adjacent den can be used as a home office, TV room, or bonus space and also has plenty of closet storage. Additional conveniences include in-suite laundry, a separate entrance, a private deck, and one parking space. This unit is located across from Wilson Park, near the Kingsdale Community Centre, LRT, transit, and is just a short drive to Fairway Road, Fairview Park Mall and the Conestoga Parkway. (id:49187)
2 - 233 Upper Queen Street
Thames Centre (Thorndale), Ontario
3 STOREY TOWNHOMES IN A FAMILY COMMUNITY. Welcome to THE OAKS on Upper Queen where nature, community, and modern living come together. Currently BEING BUILT. Nestled in the heart of Thorndale, this collection of spacious parkside vacant land condo townhomes offers the perfect blend of comfort and convenience for growing families. With 4 and 5 bedroom designs and expansive layouts with over 2,000 sqft, these homes are designed to grow with you. These beautiful homes will be Move in Ready with all 5 appliances and garage door opener included. The interiors are adorned with beautiful Vinyl plank flooring on all levels including bedrooms and tile flooring in bathrooms, complemented by stunning quartz countertops in the kitchen and bathrooms. Step outside and enjoy direct access to a sprawling park, complete with baseball diamonds, a dedicated walking path, and endless green space for outdoor adventures. Rooted in community and inspired by nature, The Oaks on Upper Queen is where your family's future begins. Local shops, schools, and essential services are just minutes from home, while London is a short drive away, offering a full range of shopping, dining, and entertainment options. At The Oaks, life here is all about balance. Safe, friendly, and full of opportunity, Thorndale is the perfect place to plant your roots. *** This Home Features 1993 sqft, End Unit, 4 Beds, 2+2 bath, 1 Car Garage, A/C, 5 Appliances and garage door opener are included and installed. note: pictures are from an artist rendering. (id:49187)
12 - 233 Upper Queen Street
Thames Centre (Thorndale), Ontario
3 STOREY TOWNHOMES IN A FAMILY COMMUNITY. Welcome to THE OAKS on Upper Queen where nature, community, and modern living come together. Currently BEING BUILT. Nestled in the heart of Thorndale, this collection of spacious parkside vacant land condo townhomes offers the perfect blend of comfort and convenience for growing families. With 4 and 5 bedroom designs and expansive layouts with over 2,000 sqft, these homes are designed to grow with you. These beautiful homes will be Move in Ready with all 5 appliances and garage door opener included. The interiors are adorned with beautiful Vinyl plank flooring on all levels including bedrooms and tile flooring in bathrooms, complemented by stunning quartz countertops in the kitchen and bathrooms. Step outside and enjoy direct access to a sprawling park, complete with baseball diamonds, a dedicated walking path, and endless green space for outdoor adventures. Rooted in community and inspired by nature, The Oaks on Upper Queen is where your family's future begins. Local shops, schools, and essential services are just minutes from home, while London is a short drive away, offering a full range of shopping, dining, and entertainment options. At The Oaks, life here is all about balance. Safe, friendly, and full of opportunity, Thorndale is the perfect place to plant your roots. *** This Home Features 2188 sqft (above grade) , 4+1 Bedrooms, 4+1 Bath, 2 Car Garage, A/C, 5 appliances, garage door opener and a Finished Basement (an extra 298 sqft that includes a bedroom, family room and 4pc bath) . note: pictures are from an artist rendering. (id:49187)
6909 Heathwoods Avenue
London South (South V), Ontario
* END UNIT WALK-OUT LOT! * To-be-built. 4-bedroom floor plans and pricing also available. LIMITED-TIME PROMOTIONS: Five (5) builder's standard appliances included, PLUS $5,000 in Design Dollars, PLUS only a 5% deposit, PLUS walk-out lots at no additional charge. All prices, promotions, and incentives are subject to change without notice. Experience the freedom of owning a luxury freehold townhome with ZERO CONDO FEES, offering the perfect blend of modern elegance, convenience, and affordability. Built by renowned Ridgeview Homes, this 3-bedroom, 2.5-bathroom townhome offers 1,525 sq. ft. of thoughtfully designed living space, with CUSTOMIZABLE FINISHES available to suit your style. Step inside to an open-concept layout featuring a spacious kitchen and a bright, inviting living area that flows seamlessly to your private outdoor space - ideal for relaxing or entertaining. Located in the sought-after Lambeth neighbourhood, you're just minutes from the 401, with easy access to shopping, dining, schools, and recreational amenities. * (id:49187)

