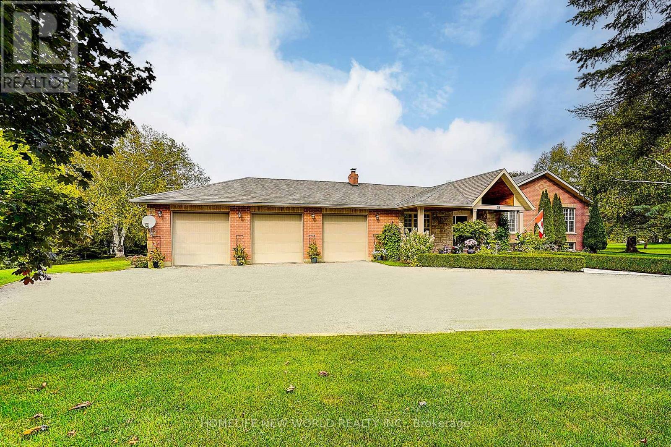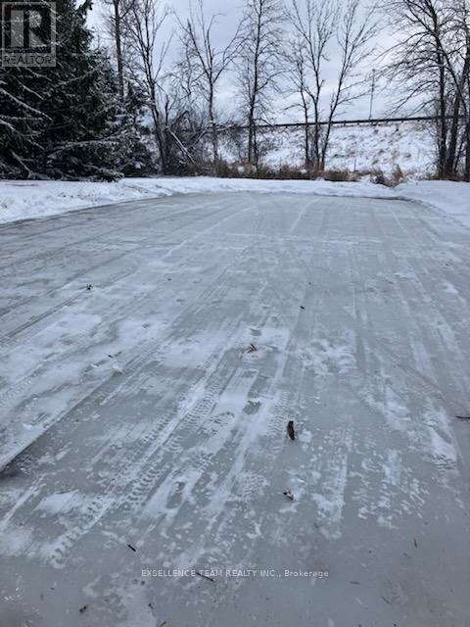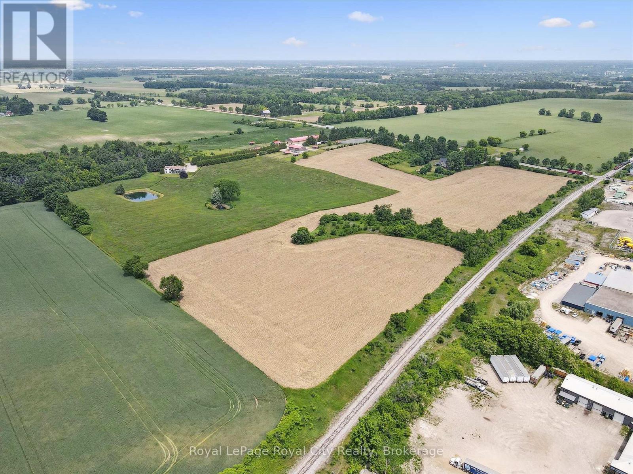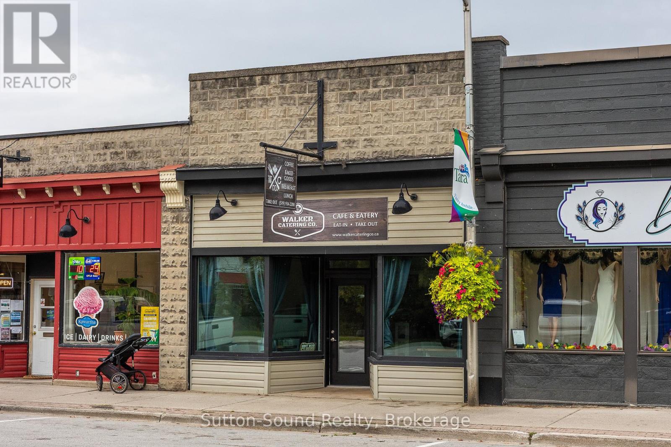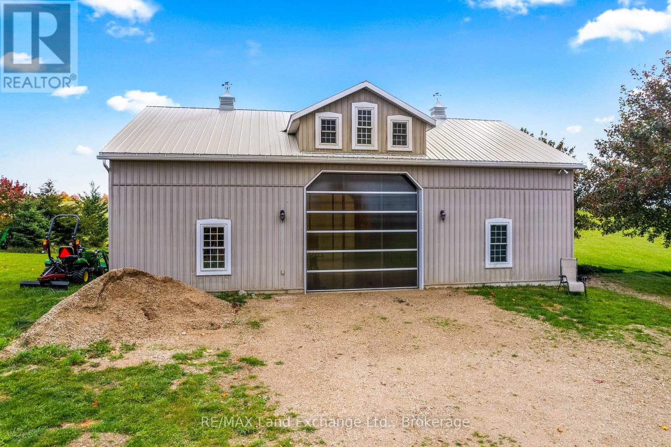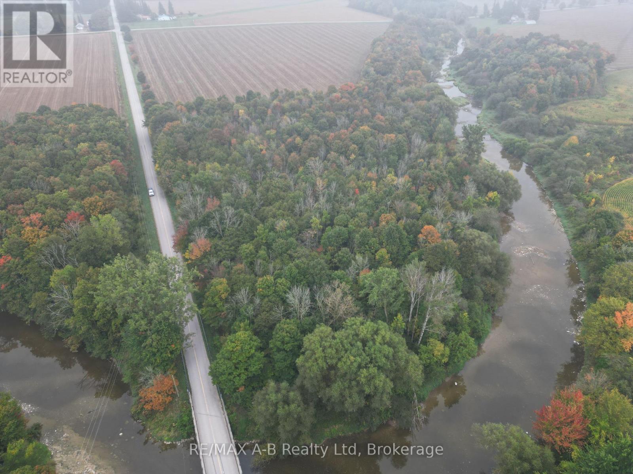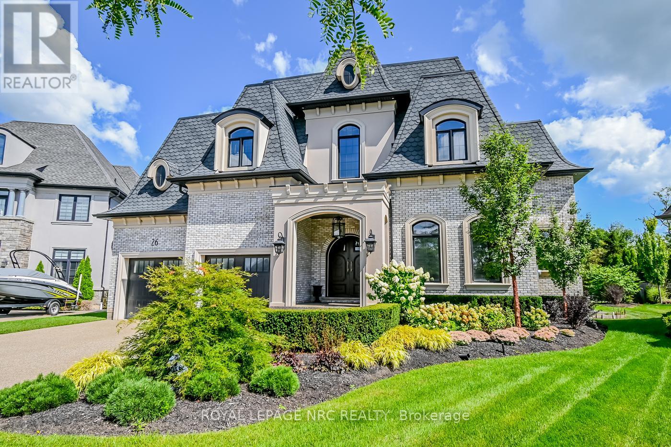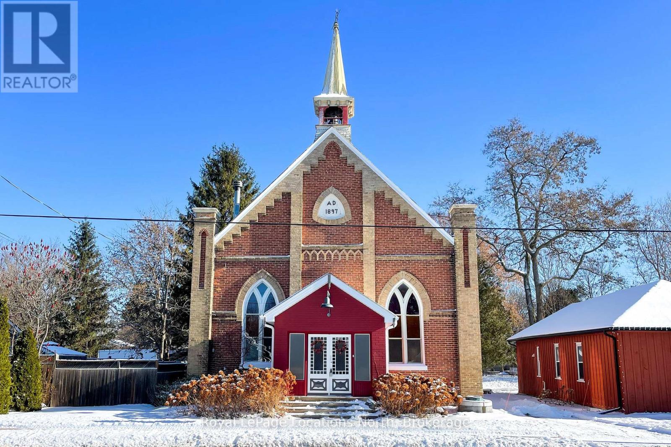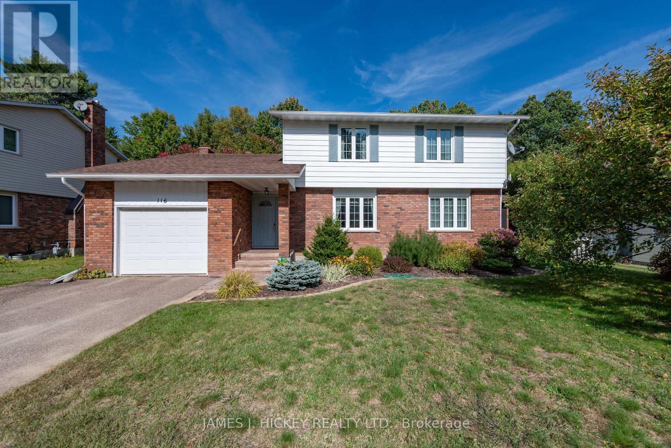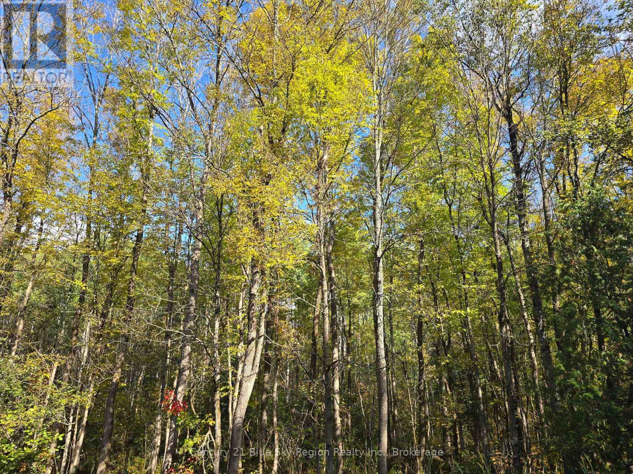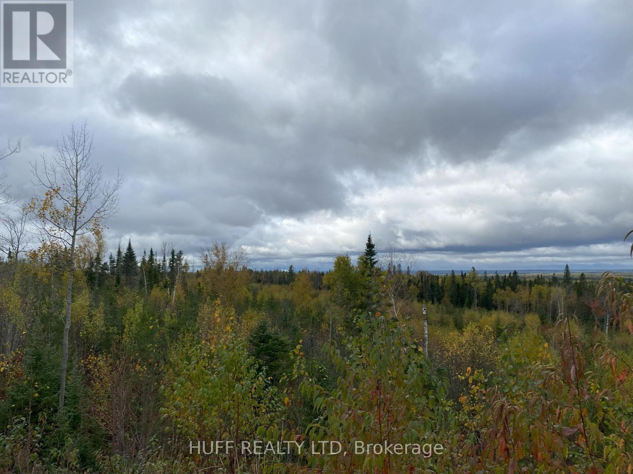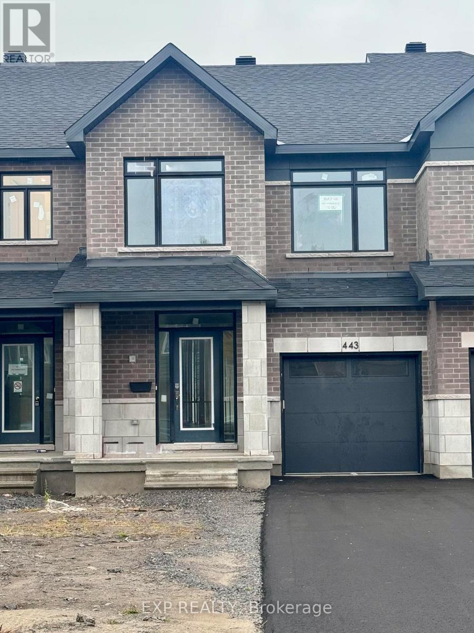38 Audubon Way
Georgina (Baldwin), Ontario
*** MUST SEE *** Welcome to This Rarely Offered Exquisite Custom-Built Home in Prestigious Audubon Estates of Georgina *** Nestled on A Spectacular 1.931Acre Lucky Pie-shaped Lot - One of the Largest and Most Coveted Parcels In the Neighborhood *** This Stunning Raised Bungalow Features South Exposure, Timeless Elegance w/Modern Sophistication: Approx. 4400+ Sqft Gorgeous Space w/ 3+2 Bedrm, 3-Baths; Freshly Painted Throughout; Expansive Living Rm W/Fireplace and Direct W/O to Patio, Where Two Oversized Gazebos Create a Warm & Inviting Atmosphere, Ideal For Daily Living and Hosting Guests; the Bright Open Concept Family & Dining Area Boasts Coffered Ceiling, Large Picture Windows and Hardwood Floors; while the Newly Designed Chef-Inspired E/I Kitchen is a Truly Showpiece w/Custom Cabinetry, Quartz Countertops, Marble Backsplash, High-End S/S Appliances, Pot-Lights and Cozy Brkfast Seating; Two Newly Renovated 4-Pieces Bathrooms Showcase Marble/Quartz Countertops, Marble Flooring, Glass Shower, Stylish Fixtures and Many Upgrades *** Three Spacious Bedrooms in Main Floor Provide Convenience, Comfort and Elegance *** Finished Basement Offers Large Above-Grade Windows, Open-Concept Rec. Area, Gym, Office, Fourth Bedroom w/Gorgeous W/I Closet, Fifth Bedroom and A Massive Storage Room *** Outside, the Property is Masterfully Landscaped with Lined Mature Trees, Golf-Course-Like Lawns and Vibrant Gardens, Creating a Private and Breathtaking Outdoor Paradise. An Elegant Front Fountain, Adds to the Home's Charm *** Perfectly Located Close to Schools, Parks, Beaches, Lakes, Golf Clubs, Shops, Banks, ROC Community Center and More..... *** Mins Drive to Hwy48 and Hwy404, the Home Combines Luxury and Convenience *** The Coveted 1.931Acres Residential Lot Offers Endless Possibilities -- Whether As Your Dream Home, A Country-Style Retreat, or A Valuable Long-Term Investment *** DON'T MISS OUT THIS RARE OPPORTUNITY*** For Full Details, Pls See Feature Sheet & Virtual Tour *** (id:49187)
0 Speer Road
South Stormont, Ontario
Build Your Dream Home on This Private 2.95+/- Acre Lot! Welcome to this stunning Building Lot, Ideally Located on the Peaceful Outskirts South Stormont, just minutes from the City of Cornwall! Tucked behind a row of Mature Evergreen, this irregular-shaped lot offers natural privacy and a serene setting- perfect for those seeking a quiet lifestyle with quick access to urban conveniences. Natural Gas Line runs along the road as well as High Speed Internet ready for your future Home. Potential for a possible future severance (Buyers are to verify with Governing Authorities and cover Associated Costs). Whether you're dreaming of a spacious Yard or a Custom Family Home, this lot gives you the freedom to create your perfect space. Easy access to Highway 138, Hwy 401 and Cornwall. Private Treed Frontage for added seclusion, Prime location with lots of potential. Don't miss out on this rare opportunity to own a versatile building lot in a Desirable Location. This may be the One You Have Been Waiting For! Do Not walk the property without an Appointment. All Viewings for this property require an appointment. (id:49187)
5072 Wellington Rd 32 Road
Guelph/eramosa, Ontario
YOUR INVESTMENT OPPORTUNITY IS KNOCKING! Incredible Opportunity: 62.32-Acre Equestrian Farm in Prime Wellington County Location! The original owner of this exceptional 62.32-acre farm has is offering you, the rare opportunity to own a signature property in one of the most desirable and accessible rural locations in Southern Ontario.Ideally situated along Wellington Road 32 near the junction of Highway 24, this property lies at the heart of the regions most sought-after corridor, conveniently positioned between the Tri-Cities (Kitchener, Waterloo, Cambridge) and Guelph. With easy access to Highway 401, it provides direct connectivity to the Greater Toronto Area, making it an excellent choice for commuters, business operators, or investors seeking regional access. Perched to take full advantage of the stunning pastoral views, the home overlooks rolling fields and a tranquil pond, delivering a peaceful and private country lifestyle just minutes from urban conveniences. The well-maintained bungalow features three generously sized bedrooms, a bright and airy layout, and a walk-out basement offering additional living space or potential for a secondary suite.This farm is ideally suited for equestrian use or other income-generating ventures such as storage facility or at home business. The property includes a large 7 stall bankbarn and an attached 14 stall horse barn with adjoining 60 x 120 indoor riding arena. Approximately 35 acres are currently workable, providing significant agricultural potential or room for expansion. here are multiple revenue streams available to a savvy buyer whether you are looking to live on-site and generate passive income or hold as a long-term investment. With so few properties like this ever coming to market and with demand for this kind of land only increasing the possibilities here are as vast as the landscape itself. Live on site and watch your investment increase in value as the demand for development land increases in the future. (id:49187)
10 Yonge Street N
Arran-Elderslie, Ontario
Welcome to this versatile commercial property with prime Main Street exposure in the charming village of Tara. Currently operating as a catering space, and formerly a restaurant, this property offers endless potential for your next business venture. Inside you'll find a functional layout with limited seating in the front, updated storage and work areas to the back, and two washrooms for convenience. A tidy, dry basement provides ample room for storage. The property has been well maintained, with the main flat roof replaced in 2021 and the back roof in good repair. Heating is provided by a gas furnace. An added bonus is the potential to re-establish a rear apartment, complete with space for an additional kitchen and 4-piece bathroom an excellent live-work opportunity for entrepreneurs looking to combine home and business in one location. Included in the sale are restaurant equipment and supplies, making this a turnkey opportunity for a bakery, café, pizza shop, or any creative venture you envision. While there is no dedicated parking, the excellent visibility and walkable location enhance accessibility for customers. Don't miss this chance to invest in a flexible commercial space with character, location, and multiple possibilities. (id:49187)
97 2 Bruce Twp. Concession
Kincardine, Ontario
Fully fenced 100 ac Bruce Twp farm with approximately 85 acres of pasture. The insulated 30X50 shop features a full cement floor, 2 -12X12 roll up doors and a living area of 30X20 with a kitchenette, laundry and 3 piece bath and updated septic. The pasture has permanent water bowls, excellent fences and a new corral that is perfectly accessed right from Con 2. The property also has a building envelope where a home can be built. Not many fenced pasture farms left anywhere. Come see it today. (id:49187)
42951 Cranbrook Road
Huron East (Grey), Ontario
Have you dreamed of owning acreage in the country beside a river? Take a look at this perfect escape with nearly 10 Acres along the Middle Maitland River located on a quiet paved road just outside Brussels. A lovely woodlot with lush, mature maple & various other trees provides options for maple syrup, natural privacy, and a canopy of greenery. Explore your own trails through the woods, go hiking, birdwatching, canoeing, or simply immersing yourself in nature beside the river. The zoning is NE2 (Natural Environment 2). There is a possibility that the lot could be rezoned, but Huron County has said would need an application & notice of intent and would also depend on the Maitland Valley Conservation Authority as this zoning does not allow a building or home to be built. (id:49187)
26 Sandalwood Crescent
Niagara-On-The-Lake (St. Davids), Ontario
Welcome to this stunning custom-built two-story residence, offering over 6,000 sq. ft. of finished living space in the heart of wine country. This exceptional property blends timeless craftsmanship with modern luxury, creating a true masterpiece for refined living and entertaining. Step inside through the grand entry and be captivated by the 10-foot ceilings on both the main and second levels, accented with 8-foot doors and exquisite custom decorative mouldings. The 22-foot family room ceilings create an airy, impressive atmosphere, complemented by expansive windows that flood the space with natural light. At the heart of the home is a chef-inspired kitchen featuring professional-grade appliances, custom cabinetry, a large center island with seating, quartz countertops, a spacious walk-in pantry, and a butlers pantry for added convenience and storage. Designed with both function and style in mind, this space is perfect for everyday living and large gatherings.The home offers four spacious bedrooms and 4.5 baths, including a luxurious primary suite with spa-like ensuite.Finishes include hardwood floors and porcelain tiles throughout, enhancing both elegance and durability.Designed for hosting, the home boasts two fireplaces one indoors for cozy evenings and another outdoors for gatherings. The custom bar and finished basement provide a stylish entertainment hub, complete with a private theatre room for the ultimate cinematic experience.Step outside to your own backyard oasis featuring a large pool, hot tub, covered deck, fire pit area, and a full irrigation system, making outdoor living as effortless as it is enjoyable. (id:49187)
4177 County Road 124 Road
Clearview (Nottawa), Ontario
When you step inside this unique, renovated 1897 church, you can't help but imagine the fabulous holidays your family and friends would enjoy here. On the main street of the charming village of Nottawa, this is a home meant for gathering. This rare opportunity is absolutely full of thoughtful touches and decor lavished on it by its current owners, and all those touches are included in the sale. Furnishings, linens, rugs, art, lamps, antiques, even the dishes, all come with the house so moving in will be easy. Your family will enjoy the restful and restorative atmosphere of the main floor with the soft light of stained glass. The sprawling living space under post and beam cathedral ceilings has a chalet like feel. It features a primary seating area in front of a wood burning fireplace with a wonderful long and welcoming bar for entertaining. The bar itself was recovered from an old general store. An adjoining space houses another seating area in front of a gas fireplace and a large billiards table. The dining table seats 14 so no card tables will be necessary. Each space is wide open yet beautifully defined with a combination of historic details and new improvements. You will have room for all your guests in the five upstairs bedrooms, all stylishly decorated and all enjoying the comforting glow of stained glass windows.The main floor den has a pull out sofa bed and an ensuite bathroom for additional sleeping quarters. It is a home to wander in, explore, and bask in its warmth and coziness. Outside, a large backyard deck allows space for an oversized bbq and an enormous hot tub, all under a beautiful canopy of mature trees. Multiple sheds for storage and potting make maintenance easy -- and even the garden equipment is included. (id:49187)
116 Frontenac Crescent
Deep River, Ontario
Welcome to this warm and welcoming two-storey 4-bedroom family home, beautifully maintained and thoughtfully updated and perfectly suited for family living. Step into the inviting front foyer and discover a sun-drenched formal dining room, ideal for hosting gatherings. The custom kitchen has been tastefully renovated with quality finishes and includes a cozy eating area that opens to a screened-in room perfect for enjoying the peaceful, private backyard that borders town green space. The main floor offers a spacious family room with a stunning wood-burning stone fireplace, a convenient laundry area, and a full 3-piece bathroom. Upstairs, you'll find four generously sized bedrooms, including the primary bedroom with a walk-in closet and a private 2-piece ensuite. The main 4-piece bathroom has also been beautifully updated. The lower level features a comfortable rec room with a gas fireplace, a partially finished games room, a den, and a fully outfitted workshop area providing plenty of space for hobbies, entertainment, or storage. An attached garage with inside entry adds to the home's practicality. Triple glazed windows. Fridge, stove, washer, dryer, dishwasher included. All this just a short stroll from Grouse Park and the ski hill, an unbeatable location for outdoor enthusiasts and families alike. Call today. 48 hour irrevocable required on all offers. (id:49187)
Lot 5 Con 3 Guillemette Road
West Nipissing (River Valley), Ontario
Discover 137 acres of Northern Ontario wilderness in the quiet community of River Valley. This expansive property offers endless opportunities whether you're looking for a recreational retreat, a hunting property, or a place to build your off-grid dream escape. With a mix of mature forest, natural beauty, and room to explore, its a true haven for outdoor enthusiasts. Enjoy ATVing, hiking, snowshoeing, or simply soaking in the peace and privacy of nature. A rare opportunity to own such a large parcel of land in this serene setting! (id:49187)
Lot 2 Con 1 Concession
Englehart (Central Timiskaming), Ontario
An exceptional opportunity to acquire approximately 536.78 acres of vacant land offering vast potential for development of a huge gravel pit. The land is located in Catherine and Marter Townships and features spectacular views of the area. Along with your gravel pit you also have a large area for recreational use. This expansive property is ideally suited for a gravel pit, providing significant value and potential for your own business. (id:49187)
443 Haresfield Court
Ottawa, Ontario
Welcome to this stunning brand-new 3-bedroom luxury townhome located on a quiet cul-de-sac in a fully established neighbourhood in Riverside South ( no ongoing construction). With 9ft ceilings on the main floor, this home showcases high-end finishes throughout, including upgraded hardwood flooring on the main level, smooth ceilings, pot lights, and a large window at the back of the house to allow loads of natural light to flow into the home. The gourmet kitchen features upgraded quartz countertops, sleek tile backsplash, brand-new luxury stainless steel appliances, and a large island with an extended breakfast bar. For added convenience and organization, there is a large walk-in pantry off the kitchen with shelving. Upstairs, you'll find a generously sized primary bedroom, complete with a walk-in closet and a serene primary ensuite with a double-sink vanity, quartz countertops, a walk-in shower, and built-in shelving. All bathrooms feature upgraded tile floors and upgraded quartz counters for a consistent, upscale look. The staircase at the back of the house leads to a large, finished family room in the basement, which provides ample extra living space for movies, games, or quiet relaxation. With the modern linear electric fireplace, there is added warmth to the space for winter days or nights. Additional features include central air conditioning, a humidifier on the furnace, and an HRV system for year-round comfort. Ideally located near schools, shopping, and transit, this home offers a perfect blend of style, comfort, and convenience in a completed, quiet neighbourhood. Interior photos are of a model home; finishings, paint, light fixtures, appliances & upgrades vary. (id:49187)

