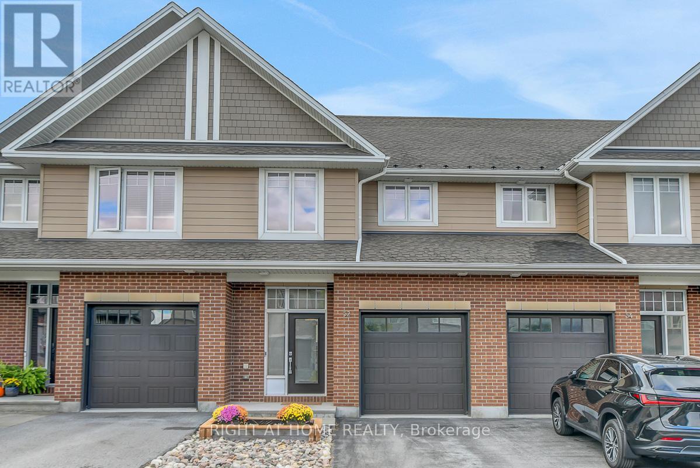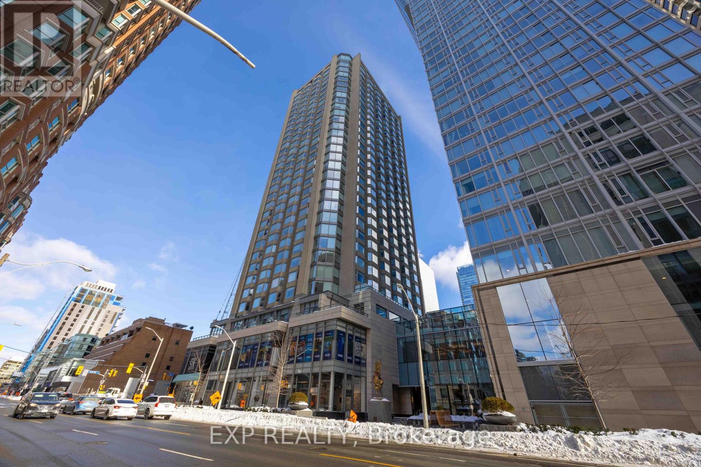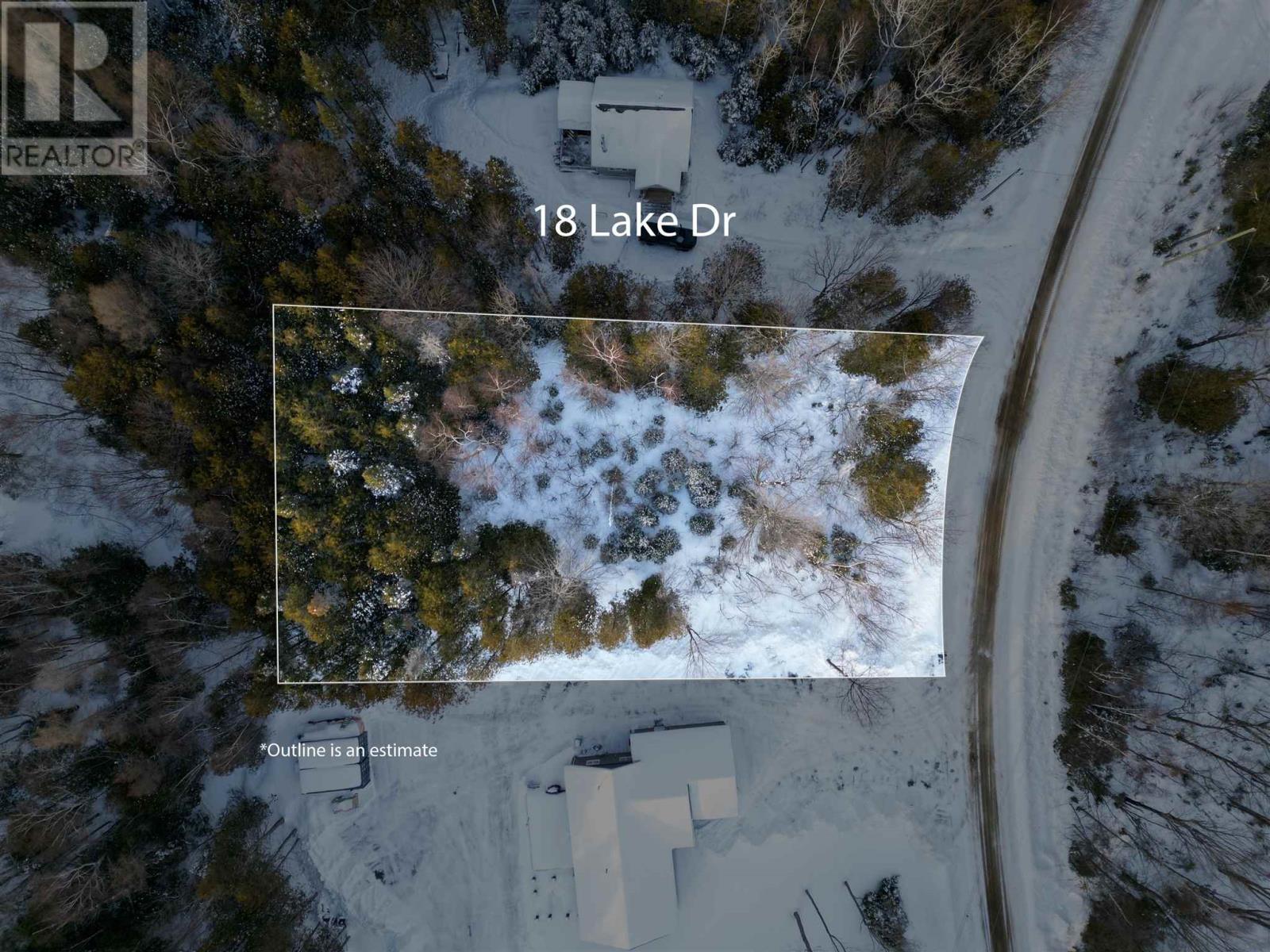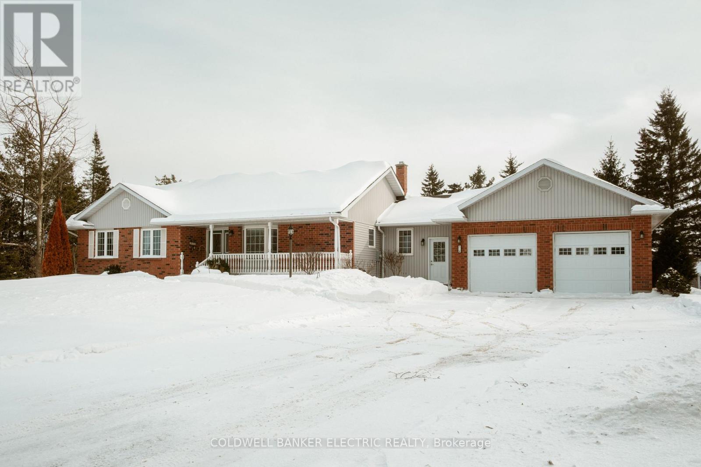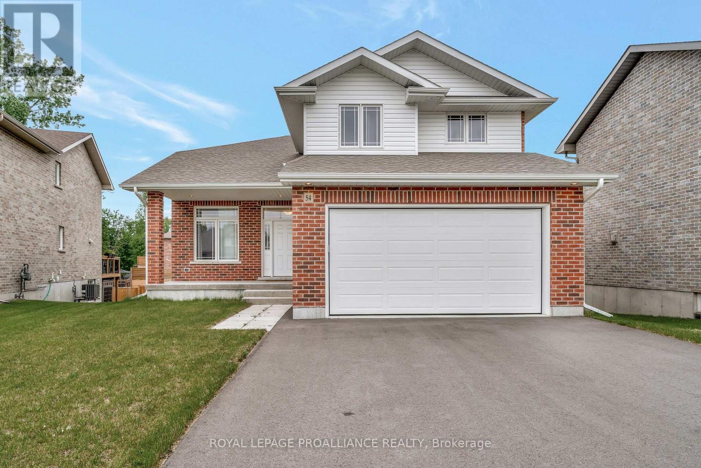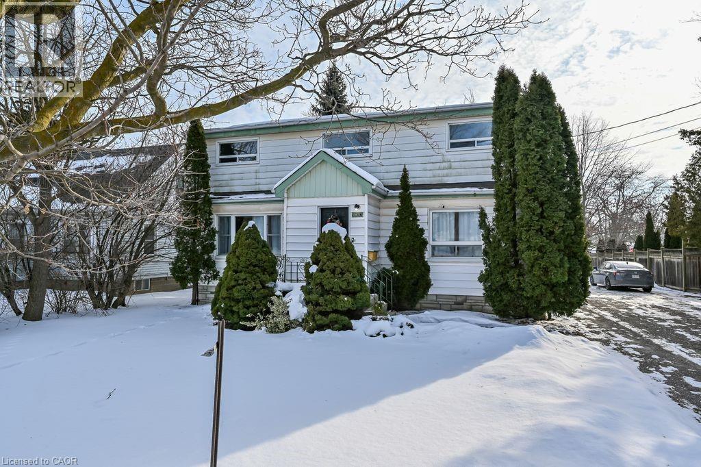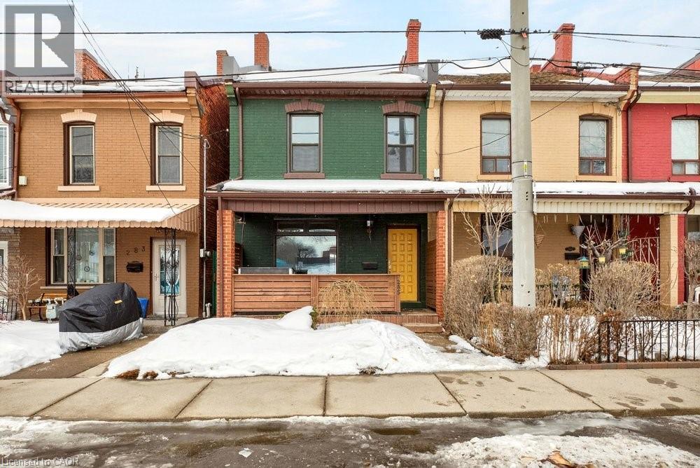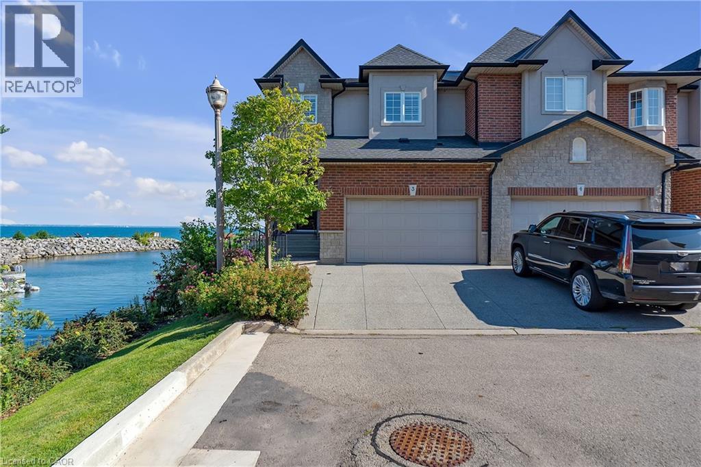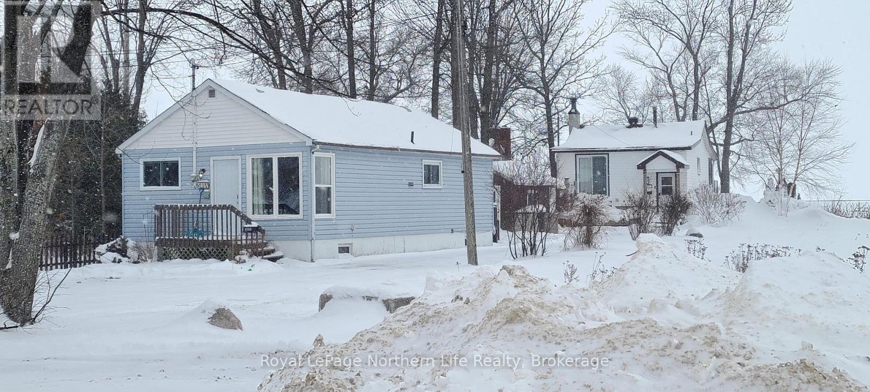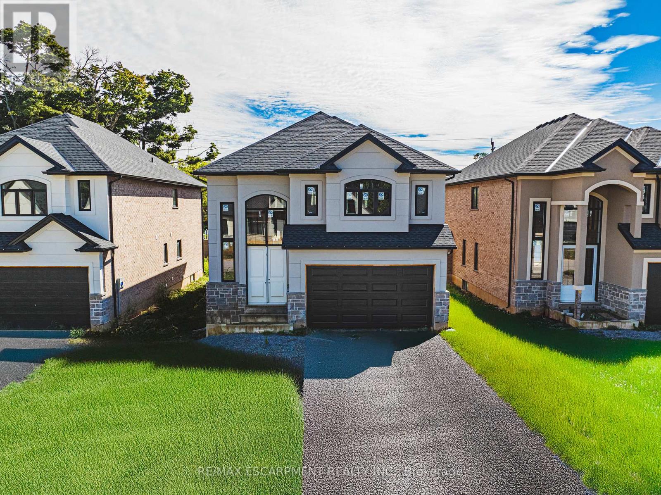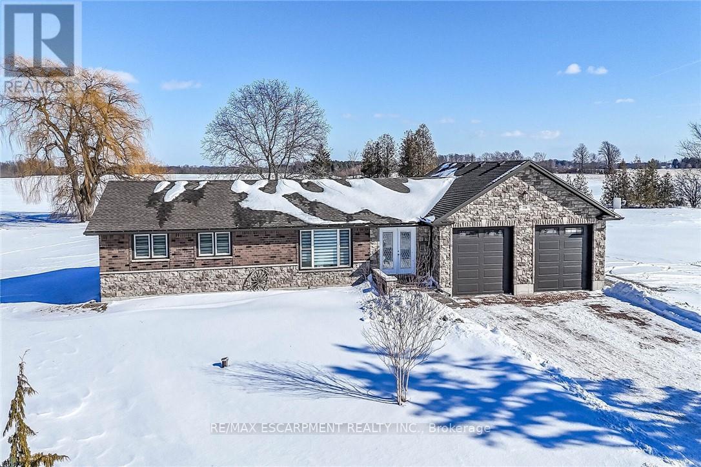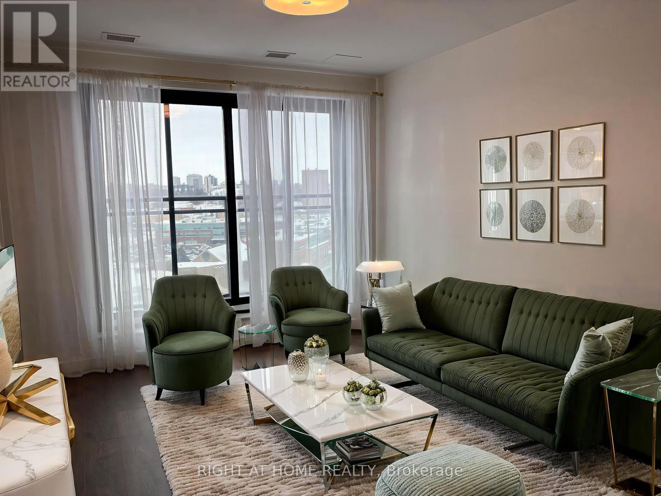52 Arkose Street
Ottawa, Ontario
***Open House: Sunday February 22 1-4pm *** Welcome to this immaculate and upgraded Uniform built townhouse located on a quiet, family friendly street in the highly sought after Richardson Ridge community. Featuring a south facing backyard and a bright lookout basement, this home combines luxury, comfort, and convenience in one perfect package, just a 1 minute walk to the park.The main floor offers 9 ft ceilings and an open concept layout filled with natural light. The kitchen is beautifully upgraded with quartz countertops, designer backsplash, extended cabinetry and premium stainless steel appliances. The spacious great room features a cozy gas fireplace, creating a warm and inviting atmosphere for gatherings. Upstairs, a solid hardwood staircase leads to three generous bedrooms. Both bathrooms feature quartz countertops and modern finishes. The primary suite includes a large walk in closet with double doors and a luxurious ensuite with both a soaker tub and separate glass shower. A convenient second floor laundry room adds extra comfort to daily living.The lookout basement boasts a large window offering abundant natural light, with a rough in for a future bathroom and plenty of storage space. Located within top ranked school boundaries and close to Kanatas high tech sector, shopping, restaurants, public transit, highway access, parks and golf courses, this home truly has it all. Don't miss this rare opportunity to own a premium townhome in one of Kanatas most desirable communities! Home inspection report available, contact listing agent to obtain. (id:49187)
1106 - 155 Yorkville Avenue
Toronto (Annex), Ontario
Experience luxury living in this well-appointed 1-bedroom condo at the prestigious Yorkville Plaza, located in the heart of Toronto's iconic high-end fashion district. This stylish unit features hardwood and laminate flooring, a modern kitchen with built-in appliances, and a thoughtfully designed layout with a glass-enclosed bedroom that maximizes light and space. The unit has been well cared for and maintained, offering beautiful finishes throughout.Enjoy unbeatable convenience with direct access to Yorkville Avenue, just steps from the subway, Hazelton Lanes, world-class restaurants, designer boutiques, and Yorkville shopping malls. One locker is included and conveniently located on the same floor.Building amenities include a 24-hour concierge, fitness centre, and party room. Surrounded by renowned cultural destinations such as the Royal Ontario Museum and nearby art galleries, this location offers an unmatched urban lifestyle.The building is Airbnb-friendly, making this an excellent opportunity for investors, while also perfectly suited for professionals seeking luxury living in one of Toronto's most desirable neighbourhoods. The unit may be sold fully furnished, offering added convenience and turnkey potential.A rare opportunity to own in the very heart of Yorkville-don't miss it. (id:49187)
18 Lake Dr
Blind River, Ontario
Nice vacant lot in the much sought after Forest Glen subdivision. Build your home in this quiet subdivision. Close to the town of Blind River, the beach, schools and hospital. Hunting, fishing, boating and golf all at your door. Hydro, gas and water services at the road. (id:49187)
538 Portage Road
Kawartha Lakes (Eldon), Ontario
IT'S TIME TO ESCAPE THE CITY! What better way than owning a quiet, private home just outside the charming community of Kirkfield. This beautifully maintained, custom-built home sits on a 1-acre lot and offers the peace of mind that comes with the simplicity of country living, complete with a true two-car garage for everyday convenience and storage. Whether you're sleeping, enjoying meals, doing laundry, or sipping your morning coffee, the open-concept main floor is thoughtfully designed with everything you need just steps away. A large bay window overlooks your personal backyard showcase, featuring a spacious deck, double waterfall flowing into a tranquil pond, vibrant gardens, interlocking patio, and a thriving vegetable garden. This landscaped oasis truly has it all. Additional highlights include an air exchanger paired with a propane furnace, 200-amp electrical service, and a UV light water purification system. The walkout basement expands your living space with a spacious workshop, cold room, recreation room, bedroom, and a cozy freestanding propane stove that also serves as a fireplace, creating a warm and inviting atmosphere. An oversized additional room offers the perfect opportunity for a walk-in closet, or dream bigger by adding plumbing to create another bathroom. With direct access to the backyard, this lower level offers endless possibilities. (id:49187)
54 Lanark Drive
Belleville (Belleville Ward), Ontario
Smoke free and pet free since it was built! Welcome to this beautifully maintained 2-storey home nestled on a peaceful cul-de-sac. Offering 4 spacious bedrooms and 4 bathrooms, this home is perfect for families and entertainers alike. The main floor features an inviting open-concept layout, combining the living and dining areas, complete with a garden door leading to a private deck, ideal for indoor-outdoor living. The kitchen is a true highlight, boasting sleek quartz countertops, a stylish tile backsplash, and plenty of cabinetry. Also on the main level, you'll find a bright office or optional fifth bedroom, convenient main floor laundry, and access to the attached double garage. Upstairs, the primary suite includes a generous walk-in closet and a private 4-piece ensuite. Two additional bedrooms offer double closets and share a full bathroom. The fully finished basement expands your living space with a large rec room, an additional bedroom, another 4-piece bath, and abundant storage options. A perfect blend of comfort, functionality, and style, this home is a must-see! (id:49187)
2657 Binbrook Road Unit# 2
Binbrook, Ontario
Located in downtown Binbrook, this second-level unit offers the charm of a country-like setting with the convenience of nearby amenities. This bright, recently updated self-contained unit features a modern, carpet-free living space with fresh neutral finishes throughout. Enjoy private rear access to the suite, along with a spacious and functional layout. All utilities are included — heat, hydro, water — along with parking. Available for immediate occupancy. Minimum one-year lease required. Conveniently situated within walking distance to shops, services, and local amenities. (id:49187)
285 Mary Street
Hamilton, Ontario
Welcome to 285 Mary Street! This charming 3-bedroom, 1-bath c.1899 row house offers plenty of space, character, and everyday convenience — all in a fantastic central location. Inside, you’ll find a spacious living and dining room, a large kitchen with lots of room to cook, gather, and unwind. The bright living spaces feel comfortable and inviting, with the three bedrooms upstairs & a renovated bathroom. The basement includes laundry and additional storage. Outside, enjoy your own lovely backyard — perfect for morning coffee, & summer evenings. Located just minutes from West Harbour GO for easy travel, the shops and restaurants of James Street North, and convenient grocery across the street. Walking distance to Hamilton General Hospital for an easy commute for healthcare professionals. A comfortable, character-filled home in a location that truly makes life easier — reach out to schedule a viewing! (id:49187)
97 Sunvale Place Unit# 3
Stoney Creek, Ontario
Wake up to uninterrupted views of the marina and Lake Ontario. This executive waterfront end-unit townhome at Newport Yacht Club is now available for lease, offering a rare opportunity to enjoy luxury lakeside living without the commitment of ownership. With panoramic water views from every level, this beautifully renovated home is designed for both comfort and entertaining. The open-concept kitchen flows seamlessly into the living area, complete with a built-in 65-inch TV, creating an inviting space to relax or host guests. Step out onto the expansive glass terrace off the kitchen and enjoy outdoor dining with Lake Ontario as your backdrop. Upstairs, you’ll find a dedicated office space and three bright, spacious bedrooms. The primary suite features its own private balcony and a spa-inspired 5-piece ensuite — perfect for peaceful mornings or sunset evenings overlooking the water. The fully finished walkout lower level opens to a second private terrace with a hot tub, where you can unwind while taking in serene marina views and local wildlife. As a resident, you have the opportunity to join the Newport Yacht Club, providing access to social events, a private boardwalk, and direct water access for kayaking or paddle-boarding right from your backyard. Experience resort-style waterfront living in one of the area’s most coveted communities. (id:49187)
581 Banner Avenue
North Bay (Ferris), Ontario
Two-homes, one remarkable waterfront lifestyle. Nestled on the shores of picturesque Lake Nipissing in the City of North Bay, this year-round waterfront property offers the best of lake living with modern convenience. The primary waterfront home features 3 bedrooms plus a den and 2 baths. Highlights include an updated kitchen and main bath, fresh flooring on the lower level, and a cooling comfort of air conditioning. Step outside to the walk-out deck and patio that overlook the beach and sparkling bay-perfect for sunrise coffee, sunset dining, or entertaining with friends and family. Launch your kayak or canoe from your own shoreline, or simply soak in the tranquility as ice fishermen paint the winter landscape beyond the water's edge. The second home is fully winterized and designed for one-floor living, featuring an open-concept kitchen and living area, 2 bedrooms, a den, 1 bath, and in-unit laundry. Use it as a mortgage helper, a home for extended family, or guest accommodations while you enjoy year-round privacy and flexibility. All this is on municipal services in a quiet neighborhood and a short walk to shopping, park, groceries, boat launch, restaurants, LCBO, bike path, dog park, and other amenities in the City of North Bay, ON. (id:49187)
40 Cesar Place
Hamilton (Ancaster), Ontario
PRIVATE LENDING AVAILABLE BY THE BUILDER. 1.5% INTEREST, 7% DOWN. 3 YEARS FULLY OPEN - Option of Interest Paying Only! Option to further extend for two additional years at 2%. Brand New 2STOREY home on an Executive lot in the Heart of Ancaster, tucked away on a safe & quiet cul de sac road. This particular 2storey holds 2535 sf. with 4 beds, open living space and 2.5 baths with main floor laundry for easy living. Loaded with pot lights, granite/quartz counter tops, and hardwood flooring of your choice. Take this opportunity to be the first owner of this home and make it your own! Seconds to Hwy Access, all amenities & restaurants. All Room sizes are approx, Changes have been made to floor plan layout. Built and can be shown. (id:49187)
778 Blueline Road
Norfolk, Ontario
"Better than New" beautifully renovated bungalow, owned by prof. brick/stone mason, where skillful handiwork & workmanship is evidenced by stunning stone/brick facade covering the original dwelling & large 2020 addition incs 28'x36' attached garage offering scissor truss hoist worthy ceiling & 2 insulated 10'x10' RU garage doors w/hi-end side openers. This sprawling "Estate" style home is positioned handsomely on 1.95ac manicured rural lot offering desired location less than 5-10 min commute to Port Dover, Port Ryerse, Simcoe in-route to popular destination villages & towns dotting Lake Erie Golden South Coast. Impressive paver stone double driveway, passing thru stone entry pillars, extends to stylish stone walkway leading to front door accessing grand foyer introducing over 1,500sf of chicly appointed interior highlighted w/stunning open concept living room, gorgeous new custom kitchen sporting brilliant white cabinetry, granite countertops, designer island, SS appliances & dining area enjoying patio door WO to 16'x12' entertainment deck incs rear garage entry. The opulent edifice has been completely gutted back to studs in 2020 - then insulated, drywalled & complimented w/luxury vinyl flooring, pot lighted ceilings & completed w/freshly painted neutral décor. Main level design continues past modern 4pc bath enhanced w/quartz vanity, tiled tub & shower surround - on to N-wing primary bedroom, sizeable guest bedroom & spacious laundry room (formerly bedroom). Large multi-purpose room, ftrs drywalled perimeter walls, highlights 1,500sf open & airy lower level incs versatile finished room (under addition), 2 utility rooms & huge storage room. Extras - 200 amp hydro, n/gas furnace with Hepa fresh air system, AC, roof-2020, 173ft drilled well-2023, peroxide UV purification, 45ft van storage trailer & septic system. Approved drawings & permits for 1480sf residential addition available. Blending Executive Living with Simplistic Country Comfort! (id:49187)
1103 - 181 King Street S
Kitchener, Ontario
Welcome to Circa 1877 in the heart of the Bauer District - Uptown Waterloo living at its finest. This beautifully maintained 1-bedroom + den suite offers over 700 sq ft of thoughtfully designed space with modern, upscale finishes throughout.The open-concept kitchen and living area is anchored by a large centre island, creating the perfect setting for entertaining or unwinding while enjoying sweeping city views. The sleek kitchen features built-in appliances including a wall oven, cooktop, integrated fridge, quartz countertops, and classic subway tile backsplash.The spacious primary bedroom includes a custom closet and convenient 4-piece semi-ensuite. The generous den provides flexible space ideal for a home office, reading nook, or guest area. Freshly painted and professionally cleaned, this unit is move-in ready.Residents enjoy premium amenities including smartphone entry, a fully equipped fitness centre, guest suites, indoor/outdoor yoga space, a stylish lounge with wet bar, and a stunning 6th-floor sky terrace complete with a saltwater pool and cabanas.All just steps to boutique shopping, vibrant restaurants, Vincenzo's, entertainment, and the LRT - experience the best of urban living in one of Waterloo's most sought-after buildings. (id:49187)

