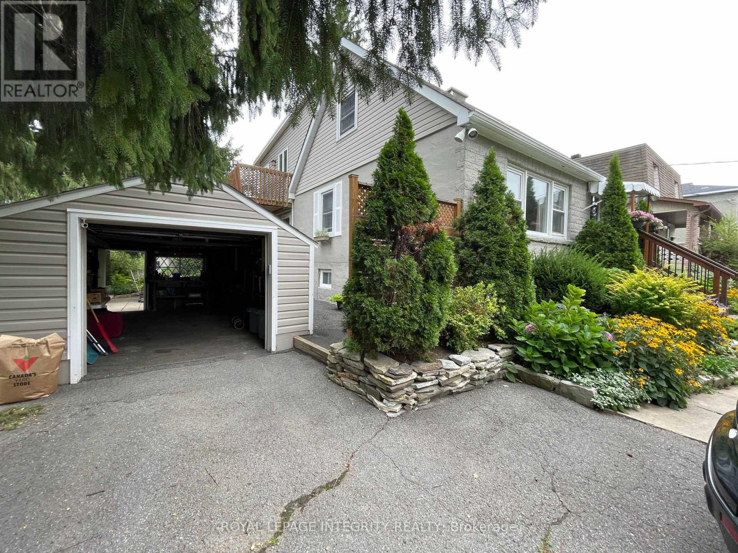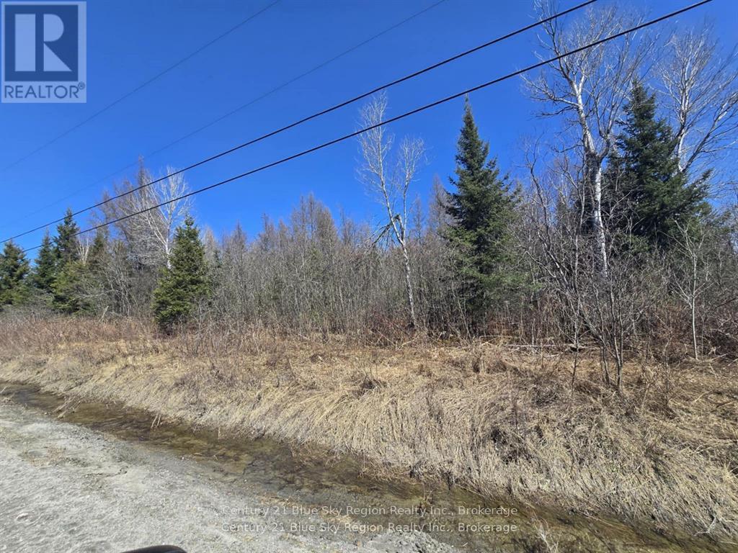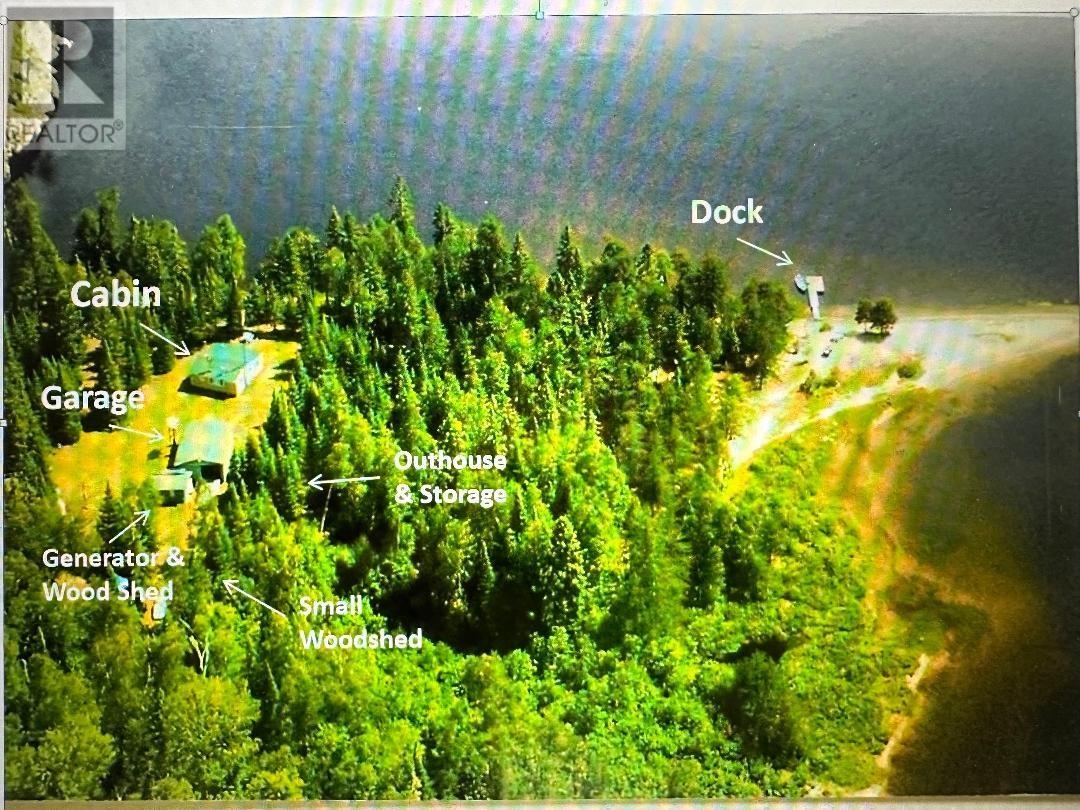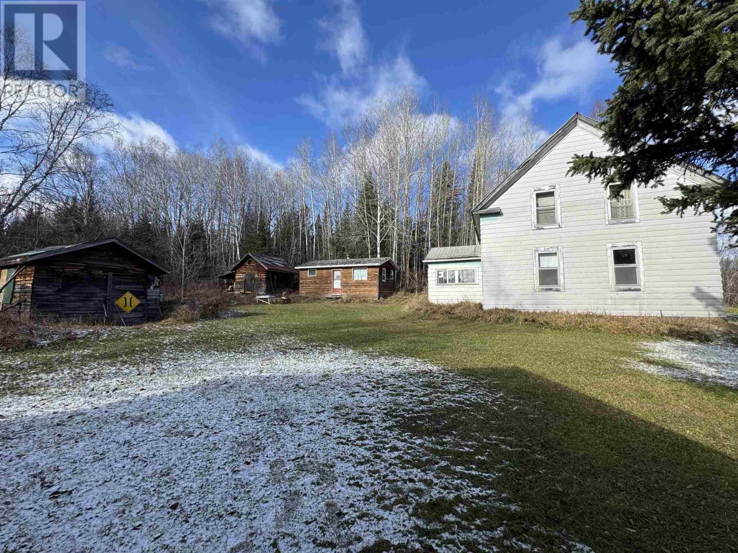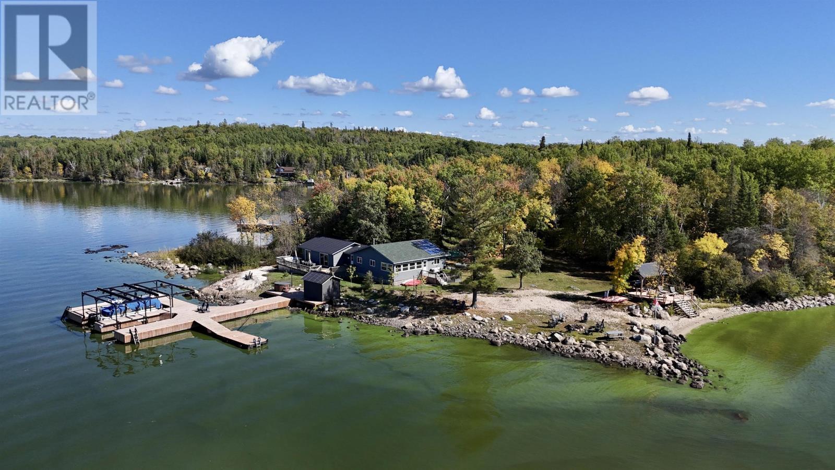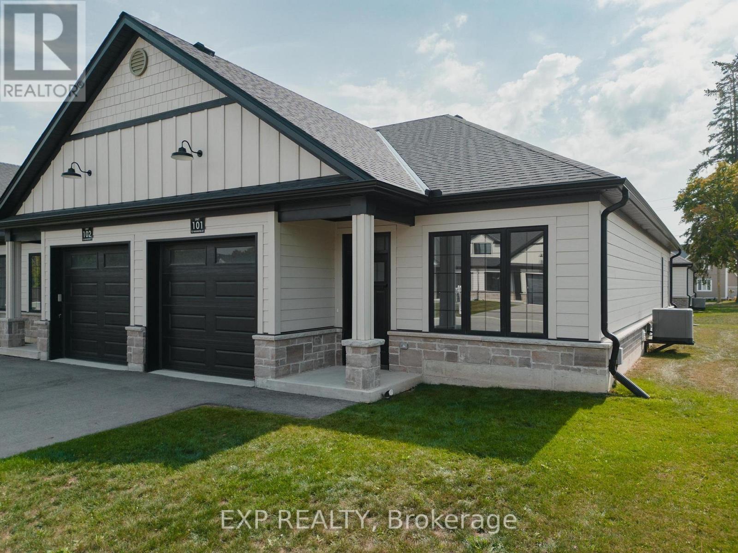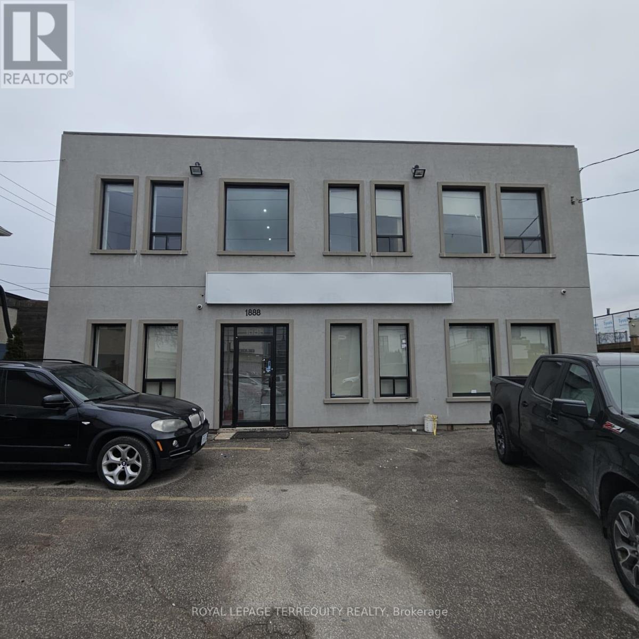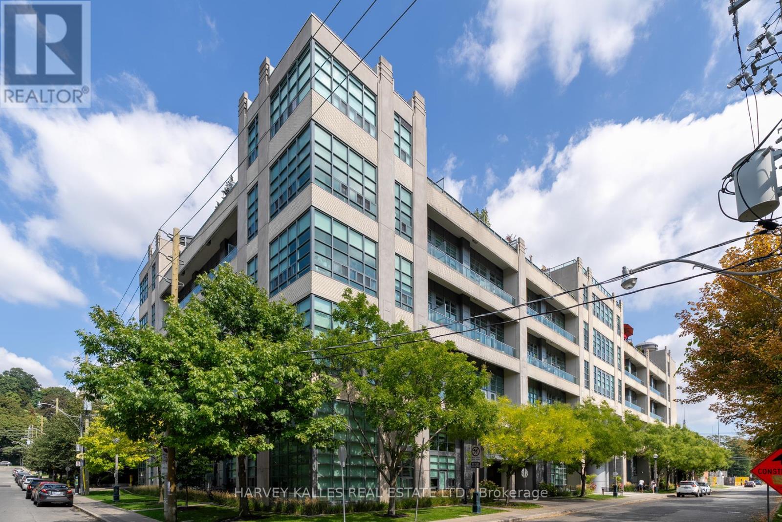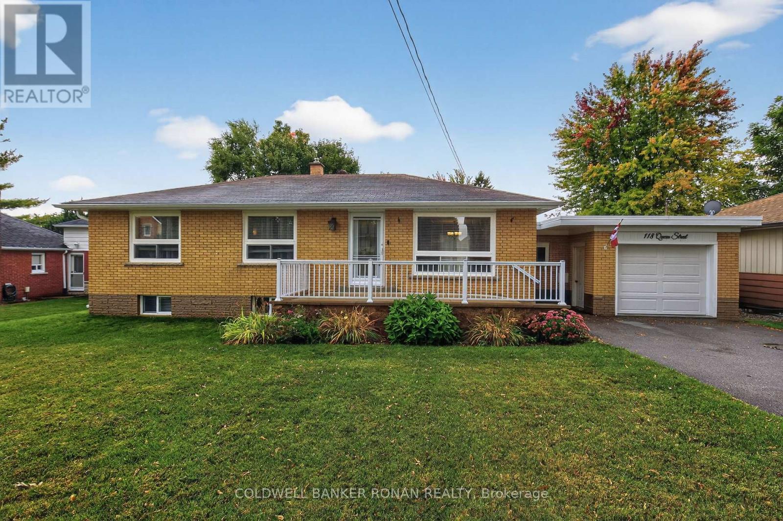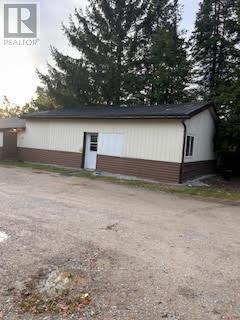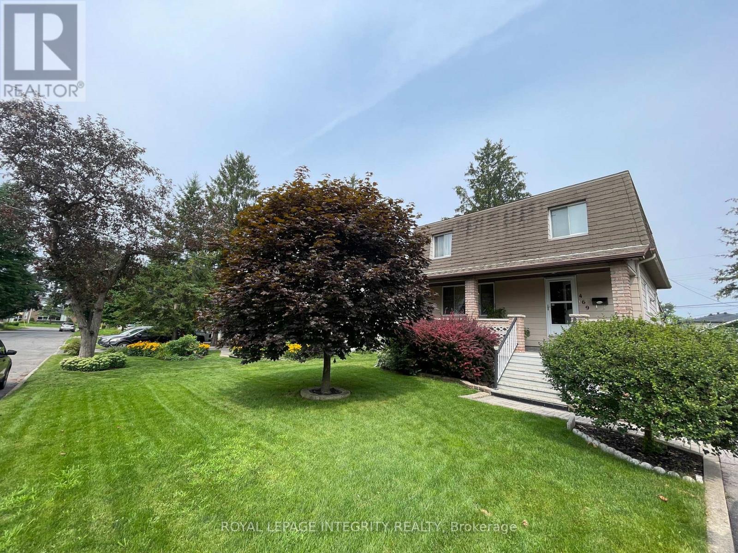465 Guy Street
Ottawa, Ontario
This 4-bedroom, 3-bathroom home is currently rented and being sold as a package with the adjacent house at 469 Guy Street. These are two contiguous single-family freehold homes packaged together for a multifamily redevelopment site or a buy-and-hold opportunity. An urban mature neighbourhood location in Ottawa's East, near St Laurent Shopping Centre, lots of retail plazas, restaurants, medical centres and other basic amenities. Proximity to Highway 417. The new official zoning designation for the property once finally approved by the city will be N4B. This will permit a height allowance of 12.5 meters, rear yard set back of 7.5 meters, front yard set back of 3 meters, and side yard set backs of 1.8 meters combined. No parking will be required with the new zoning. The total frontage is 120 feet by 120 feet in depth, offering a combined lot of 14,402 square feet. Initial estimates project a floor plate of approximately 9,690 sf with the incoming zoning. Both homes are rented for a combined amount of $6,100 per month. Utilities extra. Great passive income during a redevelopment planning period. The two homes must be sold together. (id:49187)
Lot 1 Tomiko Road
West Nipissing (Crystal Falls), Ontario
Embrace the serenity of country living with this picturesque 10-acre property in Crystal Falls, ON. Surrounded by rolling landscapes and the unspoiled beauty of nature, this expansive lot is more than just land its an opportunity to create the lifestyle you've always imagined. Picture building a cozy family home, starting a hobby farm, planting a garden, or simply finding peace in your own private retreat. With space to roam, breathe, and grow, this property offers the perfect setting for those ready to slow down, reconnect with nature, and enjoy the simple joys of country life. (id:49187)
Pcl 4376 Laforme
Dalton, Ontario
Northern Retreat on Shikwamkwa Lake. Escape to your very own northern paradise with this meticulously maintained 2-bedroom, 1-bath off-grid cottage situated on a private 2-acre, water-access lot with 720ft of lakeshore frontage. Beautiful sand point entry to the lot with docks for convenience. Perfectly blending comfort with tranquility, this property offers a rare opportunity to enjoy the great outdoors without sacrificing conveniences. The cottage is fully equipped for year-round enjoyment, featuring a 38’ hand driven well, septic system, solar power , generator, propane appliances, and a cozy insulated interior. Recent updates include newer roofs, insulation and siding, ensuring peace of mind for years to come. The large garage comes complete with tools and supplies(a store of items!) to maintain the cottage, provides ample storage for 4 wheeler, riding mower and all the solar power equipment. Step outside and take in the serene beauty of Shikwamkwa Lake from your pristine sandy shoreline, perfect for swimming, fishing, or simply relaxing in nature. A pontoon boat and 4 aluminum boats, all with motors, and a canoe—are included, making it easy to explore the lake at your leisure. Whether you’re looking for a weekend getaway or a longer stay retreat, this property is move-in ready with a long list of included chattels available upon request. Just bring yourself and start making memories! (id:49187)
. Pcl 12661
Nemegos, Ontario
Don’t miss this one-of-a-kind opportunity to own a true northern retreat! This off-grid property offers two cottages, a sauna building, storage shed, and more, giving you space, privacy, and plenty of potential. Accessible by road (with two route options) or by train from Sudbury, Chapleau, and beyond, this location combines seclusion with convenience to travel there. The larger home is a hidden gem, crafted from square timbers—a rare and impressive surprise. Inside, you’ll find 4 bedrooms and a roughed-in bath, ready for your finishing touches. The second cottage features 2 bedrooms plus a kitchen, living, and dining area, perfect for guests, extended family, or rental income. Step back in time to a historic location with a mix of year-round residents and seasonal cottages. The area is rich with natural beauty, offering excellent hunting, fishing, and endless privacy. A dug well provides water, and the traditional sauna adds to the authentic northern lifestyle. If you’ve been looking for a place to truly get away, immerse yourself in nature, and create lasting memories, this property delivers. (id:49187)
17 Pipestone Point Lake Of The Woods
District Of Kenora, Ontario
Welcome to your private retreat on Lake of the Woods. With 500 feet of low-profile shoreline owned right to the water’s edge, the setting feels like an infinity pool as you take in the sunsets. A sandy beach, sheltered outdoor sitting area, and premium wood-fired hot tub create the perfect backdrop for family gatherings, quiet mornings, and evenings under the stars. The cottage sits on 1.7 acres of privacy and offers just under 2,000 square feet of living space with five bedrooms and a sunroom to maximize natural light and lake views. The main addition was added in 2016 since then, the property has been thoughtfully upgraded to combine modern comfort with off-grid independence. A brand-new pipe dock and boat lifts, installed in 2025 with a value of over $200,000, provide top-tier access to the water. The septic system system was installed new in 2016, and the solar system—complete with panels, inverter, and charge controller—was enhanced in 2024 with a lithium iron phosphate battery designed to last 15 or more years. A drinking water system with UV and reverse osmosis, installed in 2023, eliminates the need to haul water. Additional improvements include new decking and a beachside pavilion, updated flooring throughout the cottage, a renovated bathroom, newer appliances, a storage shed and pump house at the water’s edge, and a metal roof added in 2025 on the original side of the cottage. Each of these upgrades ensures that the property is not only turnkey but also built for lasting enjoyment. Designed for easy, self-sufficient living without compromise, this property offers the rare combination of privacy, modern systems, and unbeatable shoreline on Lake of the Woods. (id:49187)
101 - 12 Washington Street
Norwich (Norwich Town), Ontario
Welcome to 12 Washington St, Unit 101 a beautifully staged end-unit bungalow townhouse offering the perfect blend of style, comfort, and convenience in the heart of Norwich. Step inside to find a bright and inviting kitchen, complete with quartz countertops, a sleek stove hood range, refrigerator, and dishwasher. The open-concept design is enhanced by 9-foot ceilings, pot lights, and elegant grey-toned hardwood flooring that flows throughout the main living space. Natural light fills the home, creating a warm and welcoming atmosphere. The primary bedroom is a true retreat, featuring two closets, a ceiling fan, and direct access to the spacious four-piece bathroom. The bathroom offers both a bathtub and a separate stand-up shower, and conveniently connects to the laundry room, which provides ample storage for everyday living. A second bedroom at the front of the home offers versatility for family, guests, or a home office. Downstairs, the unfinished basement presents incredible potential with a large egress window, a rough-in for a bathroom, an HRV system, and a 100-amp panel ready for your personal touch and future expansion. Outside, enjoy a private back deck with a privacy wall, perfect for relaxing or entertaining. The property also includes a one-car garage for added convenience. Located in a family-friendly neighbourhood, this home is close to all the necessities Norwich has to offer shops, schools, parks, and more. With its thoughtful layout and desirable features, this home is an excellent opportunity to enjoy comfortable living in a vibrant community. (id:49187)
Ground Floor A - 1888 Wilson Avenue
Toronto (Downsview-Roding-Cfb), Ontario
Great Location for Professional Offices near 401/Weston Rd. Main level: Includes approx 1200 Sqft, Featuring Private Reception , 4 Offices ( Individual Office space is also available) with Kitchen and washroom with Lots of Natural Light. Ideal For Law Offices, Tech Firms , Accountants, Consultants, Designers, Architects, Real Estate Brokerage and any Traditional office users. Solid 2 Story Building, totally Upgraded. Ample parking available, high visibility of office and a lot of exposure. Easy Access to Hwy# 401, 400, 409, 427. (id:49187)
317 - 380 Macpherson Avenue
Toronto (Casa Loma), Ontario
Welcome home to 380 Macpherson Suite 317. Discover stylish city living in this impressive loft-style 1 Bedroom + Den suite at the sought-after Madison Avenue Lofts, just steps to Casa Loma. This spacious loft has been recently upgraded with a modern kitchen, custom island, and premium flooring throughout. The semi-ensuite bath and serene bedroom, with a generous closet and room for a king-sized bed create a comfortable private retreat. The smart layout also includes a tucked-away, open-concept den, perfect for a home office, nursery, or guest space. With soaring 12-foot ceilings, exposed concrete, ductwork, and oversized windows, the space blends industrial character with modern comfort. Two west-facing balconies overlooking the quiet courtyard provide a peaceful escape in the middle of the city. Residents enjoy top-notch amenities, including 24-hour concierge, a rooftop terrace with BBQs, fitness centre, steam sauna, theatre, and party room. Just a 5-minute walk to Dupont Subway, and steps to George Brown College, U of T, and the vibrant communities of The Annex, Yorkville, and Forest Hill Village. Local shops, dining, and the revitalized Dupont strip are all within easy reach, with excellent walk and bike scores. Underground parking, storage locker, and unlimited Bell Fibe internet are included. (id:49187)
118 Queen Street
Bradford West Gwillimbury (Bradford), Ontario
Nestled on a peaceful street in Bradford! This well-cared-for freshly painted bungalow is an excellent option for those looking to downsize or for first-time buyers entering the market. The bright, open-concept main level showcases a stylish kitchen with custom cabinetry, granite counters, and a built-in pantry. The adjoining living and dining areas offer plenty of room for gatherings, along with a walkout to the backyard featuring beautiful perennial gardens and a patio to enjoy your morning coffee. Direct access to the oversized garage, ensures the main floor is fully accessible. Newly added mudroom for convenience. The finished basement extends your living space with a welcoming family room and wet bar, an additional bedroom, a two-piece bathroom, plus an expansive storage and workshop area. This home is just minutes from shopping, restaurants, parks, and public transit and the downtown core of Bradford. (id:49187)
476 West Street N
Orillia, Ontario
Sold as is with all tenant belongings, debris, and exterior items remaining. Currently a bungalow divided into 2 x 2-bedroom apartments (not a legal duplex, each with its own bathroom). Zoned Commercial C4-1 with a wide range of permitted uses. Incredible opportunity for investors, renovators, or visionaries to unlock the full potential of this property. Loads of upside and endless possibilities! Property main access is from Commerce Drive however also a ROW directly off 428 West St. (id:49187)
81 Wellesley Street E
Toronto (Church-Yonge Corridor), Ontario
Rare opportunity to purchase a parking spot located on P1 right next to the elevator doors. Spacious spot that will fit a truck or SUV. Good ceiling height and width. (id:49187)
469 Guy Street
Ottawa, Ontario
This three-bedroom, two-bathroom home is available for sale as a package deal with the adjacent house at 465 Guy Street. These are two contiguous single-family freehold homes packaged together for a multifamily redevelopment site or a buy-and-hold opportunity. An urban mature neighbourhood location in Ottawa's East, near St Laurent Shopping Centre, lots of retail plazas, restaurants, medical centres and other basic amenities. Proximity to Highway 417. The new official zoning designation for the property once finally approved by the city will be N4B. This will permit a height allowance of 12.5 meters, rear yard set back of 7.5 meters, front yard set back of 3 meters, and side yard set backs of 1.8 meters combined. No parking will be required with the new zoning. The total frontage is 120 feet by 120 feet in depth, offering a combined lot of 14,402 square feet. Initial estimates project a floor plate of approximately 9,690 sf with the incoming zoning. Both homes are rented for a combined amount of $6,100 per month. Utilities extra. Great passive income during a redevelopment planning period. The two homes must be sold together. (id:49187)

