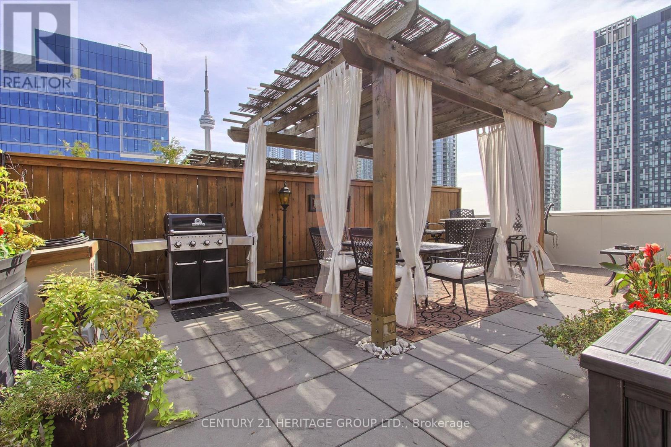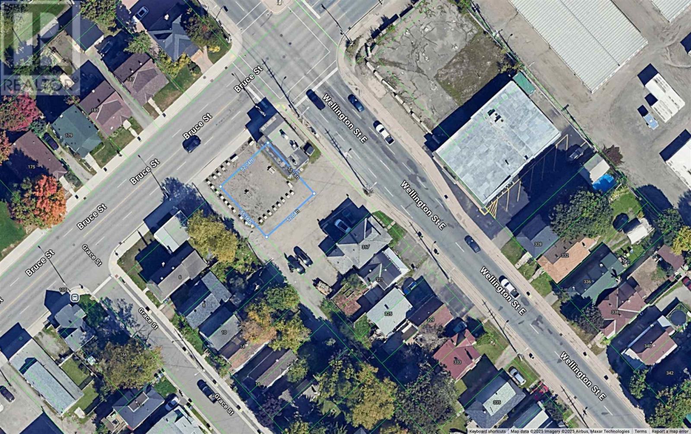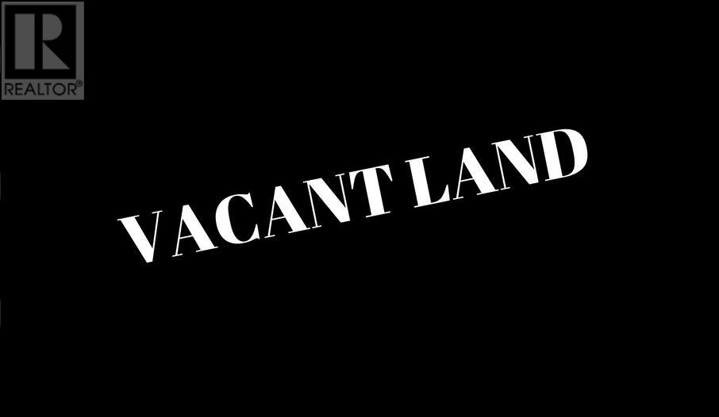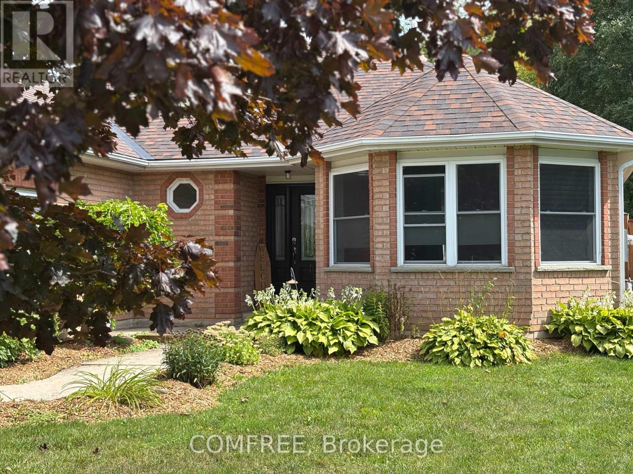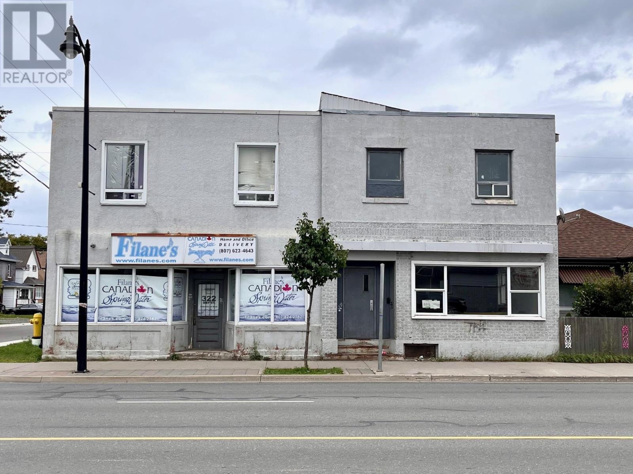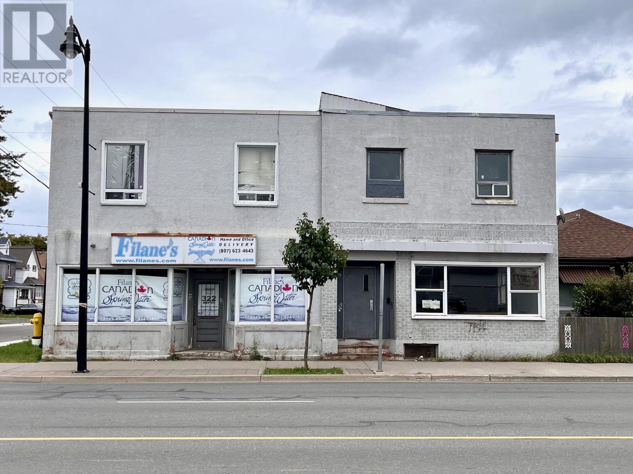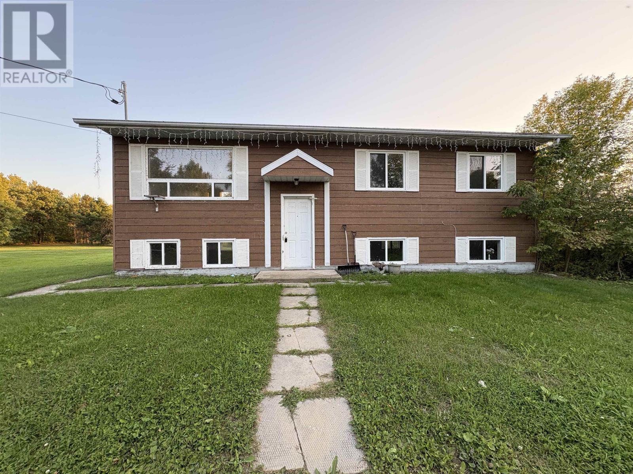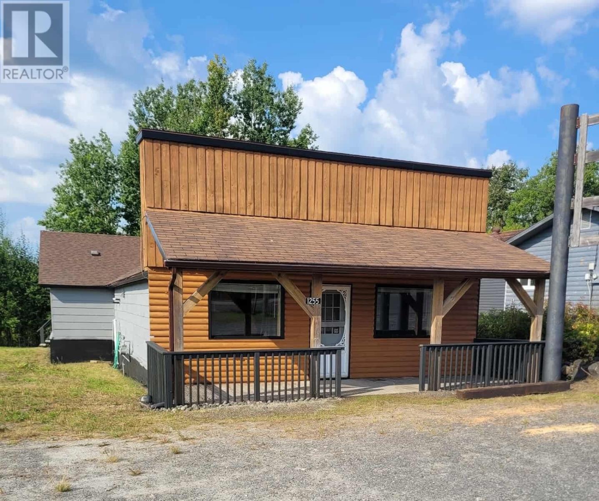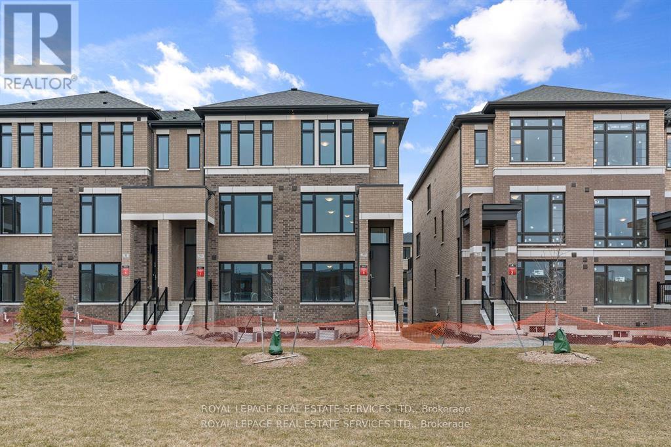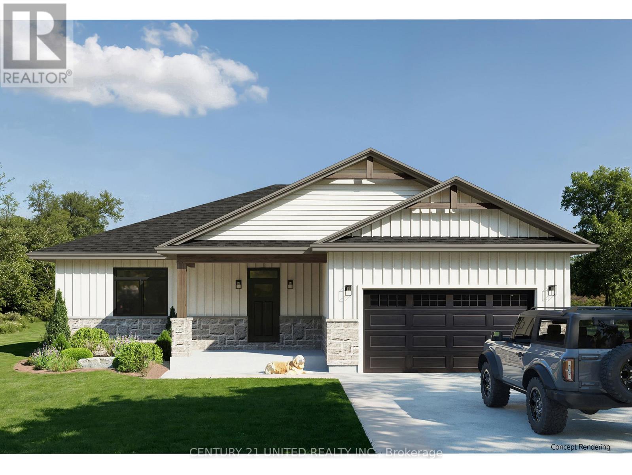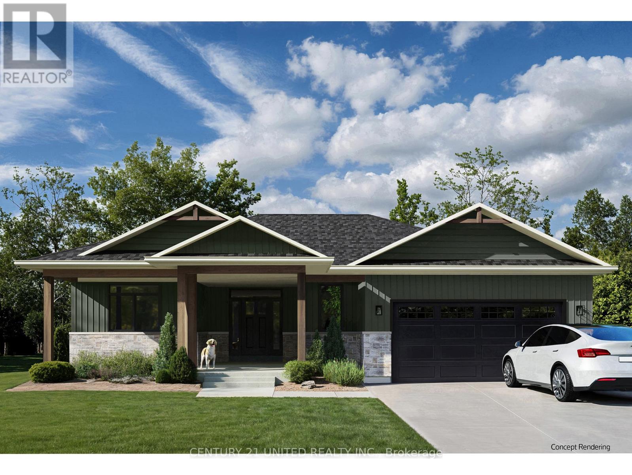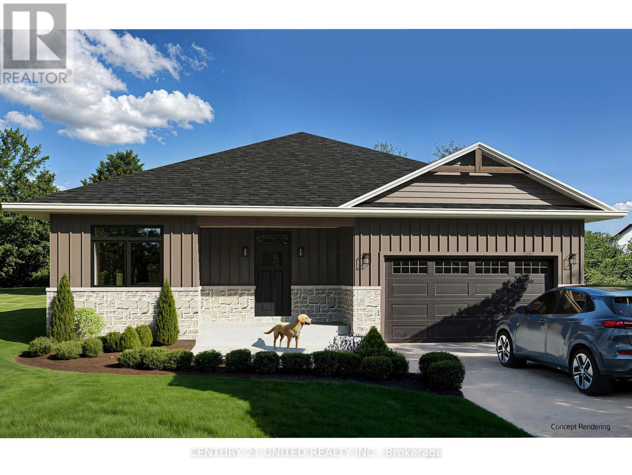Ph6 - 550 Front Street W
Toronto (Waterfront Communities), Ontario
Discover the epitome of urban sophistication with our latest offering in the heart of King West Village. This stunning suite in the established Portland Park Village boasts an expansive layout spread across a total of approximately 1200 sq. ft. of living space, complemented by a 550 sq. ft. private rooftop terrace. The terrace has a gas-equipped BBQ for your outdoor culinary adventures as well a pergolas, bar & ampule seating for out door entertaining. The terrace provides breathtaking panoramic views of the city skyline, ensuring an unrivaled ambiance for entertaining & tranquil relaxation. The interior of this residence is equally impressive, featuring two well-proportioned bedrooms, with offering ample space. The open-concept kitchen & living area provide a seamless flow, with a design that accommodates full-sized furnishings without compromise. High 9' ceilings enhance the sense of space throughout, while the suite's southern exposure floods the home with natural light, accentuating the panoramic vistas. The kitchen is a chef's delight with impeccable stone countertops & a full suite of stainless steel appliances, while the convenience of a pantry & a gas fireplace adds to the home's comfort & functionality.The attention to detail continues with luxurious ceramic flooring throughout, a spacious 4-pc bathroom featuring a soaker tub & stacked washer & dryer laundry on the upper level, and a convenient 2-pc power room on the main level. Residents will also enjoy the added amenities of the building, including a well-equipped fitness centre. With its close proximity to transit options, this suite is not only a haven of luxury but also offers the ultimate in convenience for those seeking a vibrant lifestyle in downtown Toronto. This is an exceptional opportunity for down sizers seeking the perfect blend of community and city living in a respectful, homeowner-filled building. Close to shopping, Billy Bishop Airport, CNE grounds, restaurants & historic Fort York. (id:49187)
186 Bruce St
Sault Ste. Marie, Ontario
Looking for high visibility location to build and investment property? This commercial lot is ideal for a mixed use property. Get in on the housing grant and loan opportunities in the community. Amazing traffic count, good thriving businesses adjacent. Contact LBO for information of a builder ready to put up your dream property. (id:49187)
73 Crimson Ridge Dr
Sault Ste. Marie, Ontario
LAST LOT FOR SALE IN DESIRABLE CRIMSON RIDGE SUBDIVISION. BEAUTIFUL AND PRIVATE LOT HAS BEEN CLEARED AND READY FOR YOUR DREAM HOME. GORGEOUS VIEW OF THE GOLF COURSE. ENJOY ALL OF THE AMENITIES THAT SURROUND THIS NEIGHBOURHOOD INCLUDING GOLF, EMBER'S RESTAURANT, HIKING, AND SEASONAL ACTIVITIES. (id:49187)
25 Mcgregor Court
Southgate, Ontario
Welcome to this spacious 1,700 sq. ft. bungalow situated on a huge irregular 10,890 sq. ft. lot. This home features 3 bedrooms, including a primary suite with a 3-piece ensuite, plus an additional 3-piece main bathroom. The layout offers 8 rooms in total, with the convenience of main floor laundry. Recent updates include new flooring, fresh paint throughout, Furnace, Air conditioning, Roof, Generac generator and Back deck . The home also provides an attached garage, brick exterior, and a beautifully landscaped yard. Located on a quiet cul-de-sac with a nearby trail leading to a park, this property backs onto a park and recreational area, making it an inviting and well-situated place to call home. (id:49187)
320/322 May St N
Thunder Bay, Ontario
7 units! Live and work or use the entire space as a revenue stream. Lots of options. Call for more details. (id:49187)
320/322 May St N
Thunder Bay, Ontario
7 Unit, Money Making Property. 5 residential and 2 commercial. Good exposure, plenty of options, off street parking. Call for more details. (id:49187)
44 Eleanor Lake Rd
Morson, Ontario
YEAR ROUND WATERFRONT LIVING / GREAT LAYOUT / ROOM TO GROW! 3 bedroom, 1 bathroom bi-level with wonderful south-facing waterfront views in Morson. Wonderful location: enjoy minimal car traffic at this properties end-of-the-road location overlooking beautiful Swens Bay on Lake of The Woods. With some elbow grease, the layout of this home will offer a bright and comfortable living room, separate dining area, kitchen with water views right while standing at your sink! Rear entrance with closet space to access the yard. 3 adequate bedrooms and a full bathroom complete the main floor. Large bright windows all around pour in natural light! The basement also has large windows for your comfort and is a clean slate just waiting to be finished to accommodate your future finishing plans! Drilled well with submersible pump and softener, Septic System (with lift pump), Electric F/A Heat, HRV system. Summer isn't over yet, so don't let this one slip by! (id:49187)
1255 Highway 105
Ear Falls, Ontario
Unique Home on 1.9 Acres – In-Town Convenience with Country Space Discover the perfect blend of space, comfort, and location with this one-of-a-kind property situated on 1.9 acres within town limits—complete with town services. Step inside to an open-concept living area, ideal for relaxing or entertaining. The home features 3 bedrooms and 1.5 bathrooms, offering comfortable accommodations for family and guests. Enjoy outdoor living all year long with both front and back decks—the front deck is covered, providing a cozy spot for morning coffee rain or shine, while the back deck opens to your exceptionally large yard with endless possibilities—gardens, play space, or future projects. A rare find with this much land in town—don’t miss your chance to make it yours! (id:49187)
27 Cherry Hill Lane
Barrie (Painswick South), Ontario
Experience opulent living in this pristine 3+1 bedroom, 3-storey contemporary Townhome, conveniently situated moments away from South Barrie GO Station. Boasting 2258 square feet above grade, this corner unit showcases lofty ceilings, expansive windows offering park views, and a generous terrace adjacent to the breakfast nook. Revel in upscale upgraded touches throughout, including Laminate flooring, Quartz countertops, a Herringbone kitchen backsplash, and premium sinks and faucets. Embrace a serene environment surrounded by lush parks, playgrounds, and scenic trails, with easy access to Lake Simcoe's shores. Nestled in a coveted locale, this residence caters to families with top-tier schools, recreational amenities, and a bustling retail and culinary landscape. Extras :Rough in for electric car charger in garage, rough in gas line on 2nd floor terrace, upgraded finishes throughout including Quartz countertops in the kitchens and washrooms, upgraded sinks and faucets, upgraded shower in the Primary bdrm. (id:49187)
428 Victoria Beach Road
Cramahe, Ontario
Looking for a dream home near Lake Ontario? Fidelity Homes presents a stunning 1800 sqft bungalow with premium features, including upgraded flooring, custom cabinetry, and quartz countertops. The open-concept floor plan boasts a kitchen, dining room, and great room with a walkout to deck. Three spacious bedrooms, with a Primary bedroom including an en-suite with a walk-in closet, and a convenient mudroom with laundry and access to garage. The finished basement includes another bathroom and a fourth bedroom with extra space for future development( approximately 1128sqft.) Buyers can customize finishes in this pre-construction property. Backed by a 7-year Tarion warranty, this home situated on a 1.8-acre lot offers a serene country setting with easy access to town and the 401. Turn your dream home into a reality with award winning Fidelity Homes. ( Home is not built yet) (id:49187)
440 Victoria Beach Road
Cramahe, Ontario
Imagine waking up and sitting on your covered front porch, sipping coffee and relaxing with a breathtaking view of Lake Ontario. This 1580 ft. bungalow, built by award-winning Fidelity Homes, makes that dream a reality. With a beautifully designed main floor with primary bedroom, attached en-suite, and walk-in closet, plus another bedroom and full bath, this home has it all. The open-concept living area features a fireplace and walkout to the back deck. Entrance into house from the attached 2 car garage. The finished basement includes a rec room, two bedrooms, laundry room, and a full bathroom(approximately 1125 sqft). Situated on a 2.7 acre corner lot, you'll enjoy walking distance to the lake and easy access to town or the 401. This pre-construction home comes with a 7-year Tarion warranty and top-quality craftsmanship, allowing you to customize every detail to fit your wish list or enjoy the beautiful preselected custom cabinets, upgraded flooring, finishes and quartz countertops! (HOME IS NOT BUILT YET) (id:49187)
420 Victoria Beach Road
Cramahe, Ontario
Welcome home! Fidelity Homes offers a unique opportunity to build your dream home. With a trusted local builder, you can customize finishes to suit your style. The welcoming floor plan features 1555 sq. ft. on the main floor, including open-concept living, dining, and a great room with walkout to a 12x20 deck. Three bedrooms, one of which is the roomy Primary Suite with ensuite bath and walkin closet, another full bath, laundry room, and mudroom complete the main floor. The finished basement provides additional space with another bathroom, fourth bedroom, and storage (approximately 1287 sq. ft.). This property spans over 4 acres in an L-shape, offering walking distance to Lake Ontario and proximity to town amenities. High-quality finishes include custom-looking cabinets, upgraded flooring, quartz countertops, and beautiful trim. Paint colors are preselected, but you can still add your personal flair. Covered by a 7 year Tarion Warranty and built with perfection in mind. Turn your dream home into reality! ( Home is not built yet). (id:49187)

