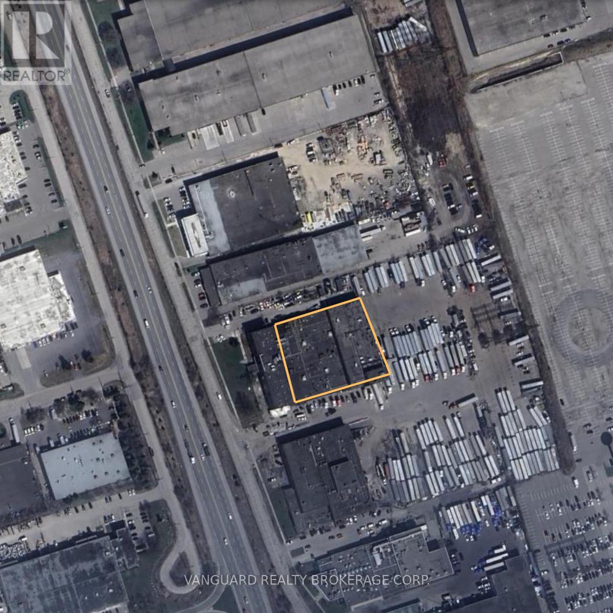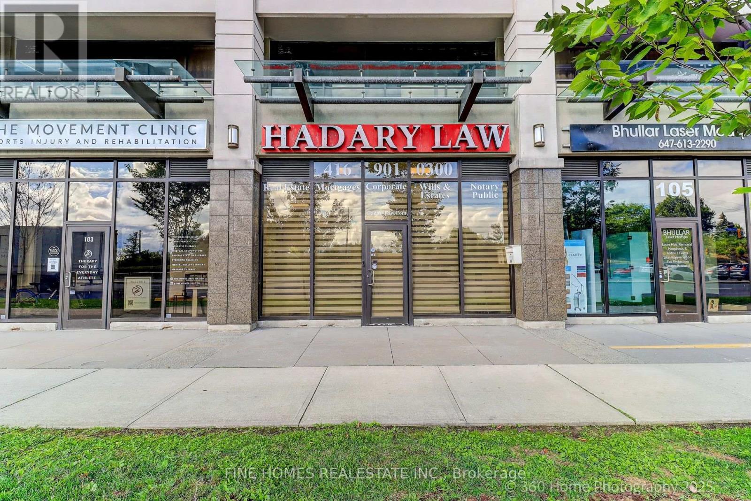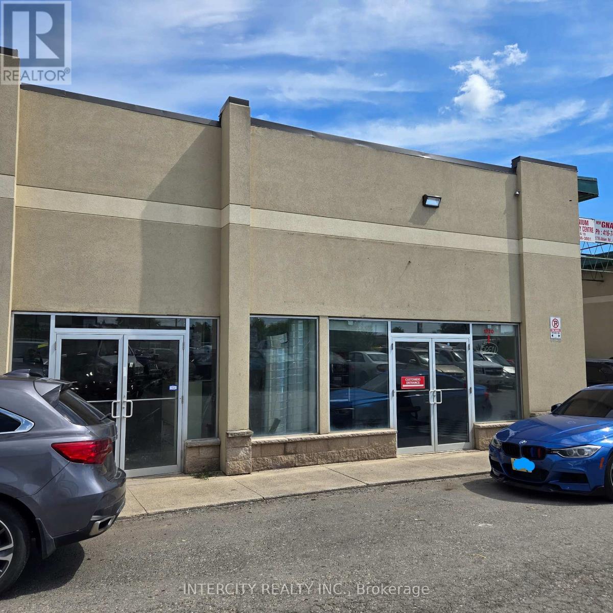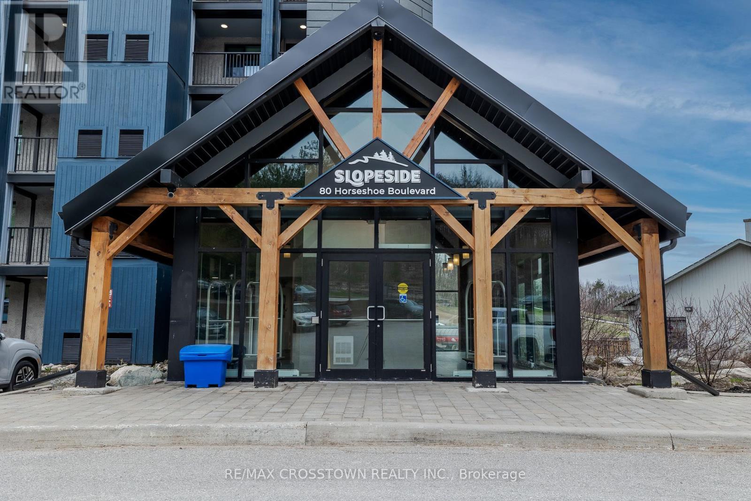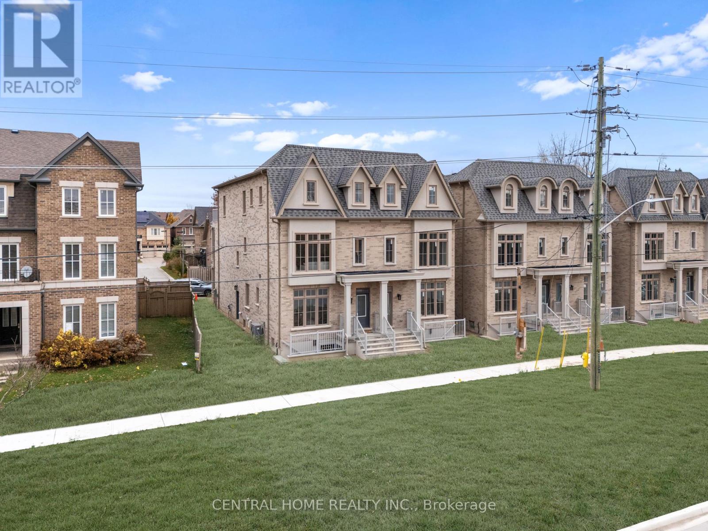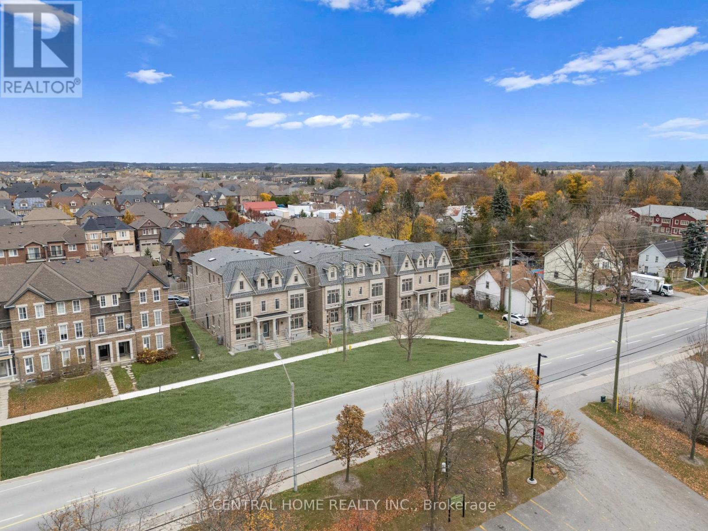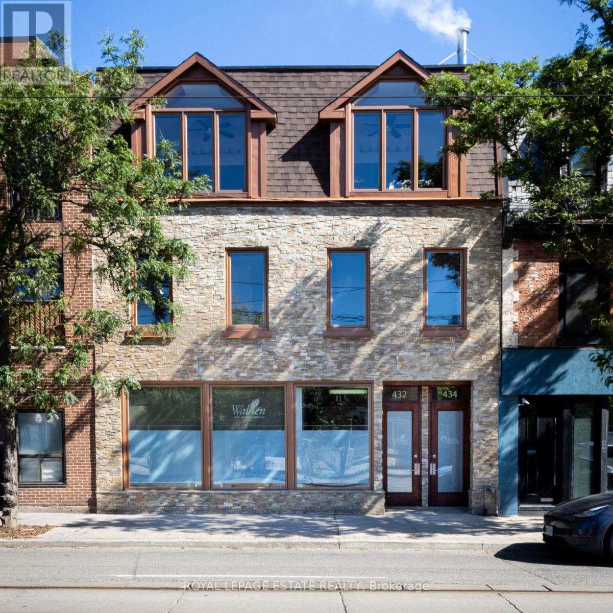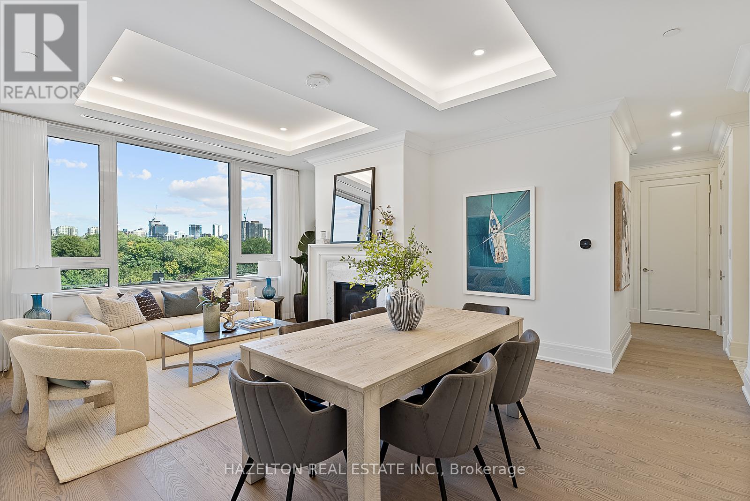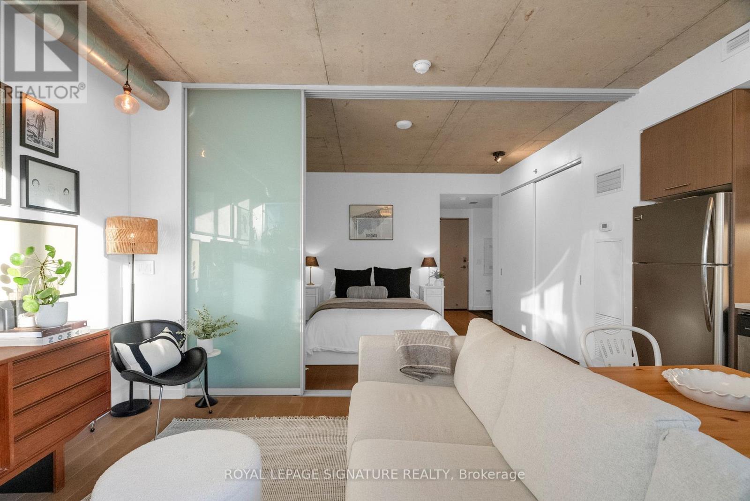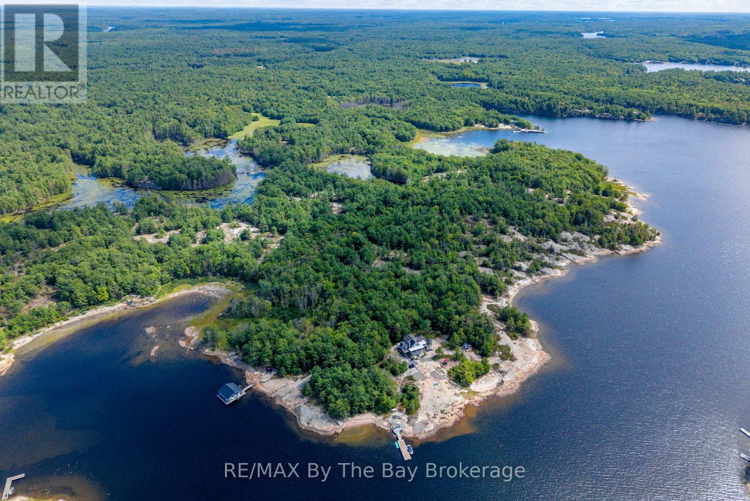236-238 - 1700 Wilson Avenue
Toronto (Downsview-Roding-Cfb), Ontario
Turnkey Business for sale in the heart of North York Sheridan Mall, Mall is encored stores like winners, Ardene, International clothers, Tim horton's and Banks such as CIBC & BMO. Huge opportunity awaits to grow in this perfume store, Running business for more than 20 years. With the holiday season approaching, this location is ideally positioned to benefit from increased seasonal traffic (id:49187)
25 City View Drive
Toronto (West Humber-Clairville), Ontario
Ideal warehouse space for short or long term tenants. Entire space is air conditioned if a tenant requires this. Located right at Highway 27/Belfield with excellent proximity to Pearson Int'l Airport as well as Hwy's 409, 401, 427 and 407. Ample power at 4,000 amps. Additional office space can be made available. Additional yard space can also be made available at an additional cost. (id:49187)
1 De Boers Drive
Toronto (York University Heights), Ontario
Brand new, move-in-ready private office perfect for professionals seeking a modern alternative to working from home! Perfect for lawyers, insurance/mortgage brokers, accountants ext..This bright, thoughtfully designed space features soaring ceilings and access to exceptional building amenities, including spacious, Additional highlights, Location Perks: Just a minute walk to Sheppard West (Downsview) Subway Station with direct access to Highway 401, making commuting easy and convenient. Parking: Six floors of parking plus exterior parking for added convenience.Extras: All information to be verified. Price quoted on an as-is basis. (id:49187)
5 & 6 - 1770 Albion Road
Toronto (West Humber-Clairville), Ontario
Exceptional opportunity to lease commercial autobody units in a prime location at Hwy 27 & Albion Rd. Currently operating as a collision repair centre, this space is fully equipped and ready for use. Features include a brand new paint booth with mixing room, one hoist, a renovated office, and a separate lunch room. Ideal setup for an established or growing autobody business looking for a high-visibility location. (id:49187)
302 - 80 Horseshoe Boulevard
Oro-Medonte (Horseshoe Valley), Ontario
Year-Round Adventure Meets Modern Comfort in Horseshoe Valley! Discover the ultimate blend of relaxation and recreation in this beautifully appointed, fully furnished suite located in the heart of Horseshoe Valley. With nearly 1,100 sq. ft. of thoughtfully designed living space, this modern retreat is ideal for those seeking both adventure and comfort Step outside to enjoy world-class skiing, snowboarding,biking, golfing, and scenic trails all just minutes from your door. You're also within easy reach of popular restaurants, the luxurious Vetta Nordic Spa, and a variety of seasonal events and attractions. Take in stunning slope-side views from your private balcony, accessible from both the spacious living room and the large primary bedroom. During summer months, enjoy live music from nearby concerts right from the comfort of your suite. Inside, the chef-inspired kitchen boasts dark-toned cabinetry, granite counter tops,high-end appliances, and a stylish tile back splash perfect for entertaining or quiet evenings in.The elegant living room features a cozy two-sided fireplace, adding warmth and ambiance. This well-designed layout includes two generous bedrooms, a versatile den, and a pull-out couch for guests. The primary bedroom offers a walk-in closet and a luxurious ensuite with double sinks, a glass-walled shower,and ample linen storage. Additional highlights include: In-suite washer and dryer Storage locker for skis,snowboards, bikes Condo fees that cover water, gas, parking, insurance, and common elements Enjoy access to exceptional amenities: indoor and outdoor pools, sauna, beach access, a shared waterfront area,fitness room, and plenty of visitor parking. Whether you're looking for a full-time residence, a vacation getaway, or an investment opportunity, this suite is part of Horseshoe Valleys rental program making it easy to share your retreat with vacationers and skiers. Don't miss your chance to own this exceptional property. (id:49187)
2950 Elgin Mills Road E
Markham (Victoria Square), Ontario
Discover One Of Markham The Most Breathtaking Brand-New Luxury Residences Located In The Sought After Community Of Victoria Square. With $100k+ Upgraded Blending Modern Luxury With Timeless Elegance. This Spacious Home Boasts 4 Bedrooms With A Versatile Den Could Be Converted To 5 Bedrooms. This Home Offers Approx 3700 Sq Ft Of Finished Luxury Living Space Formal Living And Dining For Large Gatherings And Walk-Out To A Large Terrace. A Gourmet Kitchen At The Heart Of The Home Featuring Built-In Appliances, Custom Cabinetry And A Grand Island. "An Elevator" Accessing All 4 Levels For Convenience, Hardwood Floors And Pot lights Throughout, Security Alarm System And A Smart Thermostat. The Perfect Retreat For A Multi-Generational Family With A Finished Basement Including A Walk-Up Offering Potential For An In-Law Suite Or An Investment Property. LIVE COMFORTABLY ON THE UPPER LEVEL WHILE GENERATING INCOME FROM THE TWO LOWER FLOORS.A Large Master Bedroom With A Walk-Out To A Private Terrace. 4 Ensuite Baths In Each Bedroom And 2nd Floor Laundry That Enhances The Homes Functionality Even More. Only Minutes From Costco, Highway 404, Community Centre And Right Across The Victoria Park Square. This Home Is Steps Away From Top-Ranking Schools such as Sir Wilfrid Laurier PS, Pierre Elliott Trudeau HS (FI), And Richmond Green High School/Parks. GO Transit, Major Shopping Mall Costco, Home Depot ,Staple within 5 min driving. Live Upper Floor And Collect Rental Income From The Main Floor & The Basement With 4 Separate Entrance. (Elevator, Alarm System, Ev Charger, Smart Thermostat, Pot lights & Harwood Flooring Through The House) "Tarion Warranty" (id:49187)
2946 Elgin Mills Road E
Markham (Victoria Square), Ontario
Discover One Of Markham The Most Breathtaking Brand-New Luxury Residences Located In The Sought After Community Of Victoria Square. With $100k+ Upgraded Blending Modern Luxury With Timeless Elegance. This Spacious Home Boasts 4 Bedrooms With A Versatile Den Could Be Converted To 5 Bedrooms. This Home Offers Approx 3700 Sq Ft Of Finished Luxury Living Space Formal Living And Dining For Large Gatherings And Walk-Out To A Large Terrace. A Gourmet Kitchen At The Heart Of The Home Featuring Built-In Appliances, Custom Cabinetry And A Grand Island. "An Elevator" Accessing All 4 Levels For Convenience, Hardwood Floors And Pot lights Throughout, Security Alarm System And A Smart Thermostat. The Perfect Retreat For A Multi-Generational Family With A Finished Basement Including A Walk-Up Offering Potential For An In-Law Suite Or An Investment Property. LIVE COMFORTABLY ON THE UPPER LEVEL WHILE GENERATING INCOME FROM THE TWO LOWER FLOORS. A Large Master Bedroom With A Walk-Out To A Private Terrace. 4 Ensuite Baths In Each Bedroom And 2nd Floor Laundry That Enhances The Homes Functionality Even More. Only Minutes From Costco, Highway 404, Community Centre And Right Across The Victoria Park Square. This Home Is Steps Away From Top-Ranking Schools such as Sir Wilfrid Laurier PS, Pierre Elliott Trudeau HS (FI), And Richmond Green High School/Parks. GO Transit, Major Shopping Mall Costco, Home Depot ,Staple within 5 min driving. Live Upper Floor And Collect Rental Income From The Main Floor & The Basement With 4 Separate Entrance. ( (Elevator, Alarm System, Ev Charger, Smart Thermostat, Pot lights & Harwood Flooring Through The House) "Tarion Warranty" (id:49187)
432/434 Queen Street E
Toronto (Regent Park), Ontario
Welcome to your ideal live/work property in downtown Toronto. Privacy and luxury has been thoughtfully renovated into this bright, expansive live/work space in the perfect location with easy access to subways and highways. HIGHLIGHTS:Private garage, expansive great room, bright yoga studio, stylish wood-burning fireplace, 6 skylights, Jacuzzi tub, and glass-enclosed showers. Bamboo and granite floors throughout.Customizable for retail, office, or residential use. With over 7,500 square feet of usable space you can occupy the space you need and rent the rest. LOCATION: Easy access to DVP/Gardiner, streetcar stop, and future Ontario Line subway. MAIN FLOOR: Open retail/office area, large windows, 4 private offices, tech room, private garage, and mudroom. 2ND FLOOR: bright high-ceiling studio with two walk-out doors to a huge deck perfect for yoga, photography, a family room, or home theatre. Kitchenette, washroom, and 3 offices. PENTHOUSE: A stunning, light-filled space with south-facing windows, 6 skylights, and a 12 ft ceiling. The great room has a European wood-burning fireplace, and a designer kitchen boasting ample storage, a granite island, induction range, and stainless-steel appliances. The primary ensuite includes a jetted tub, oversized glass shower, and skylight. Two bedrooms feature skylights and access to a spacious deck. OUTSIDE: Built-in gas BBQ line, heated gutters, and new roof shingles (2024). BASEMENT: Office, 3 storage rooms, utility room, and 3 washrooms. (id:49187)
404 - 128 Hazelton Avenue
Toronto (Annex), Ontario
Yorkville perfection, this nearly 1600 sq ft condo is a gem within a premier boutique building, located in the city's best neighborhood. This residence boasts numerous luxurious upgrades, including elegant hardwood floors and marble finishes in all three bathrooms. The kitchen features stunning marble countertops and a matching slab backsplash, creating a seamless and sophisticated look with top of the line built in appliances. The living area is enhanced by a romantic gas fireplace with a custom mantle, perfect for relaxing romantic evenings. Two charming juliette balconies (one in each bedroom) offer a touch of flair, with lovely clear views over the leafy green treetops of Ramsden Park. The custom coffered ceilings with recessed lighting add an extra layer of elegance and sophistication to the home. Relaxing evenings in the den, with wall-to-wall built-in millwork to provides exceptional storage and a refined aesthetic. A bright and generously sized primary bedroom features a custom walk in closet interior, designed to maximize space and organization and a 3 piece marble ensuite. This condo is a perfect blend of luxury and comfort, making it an ideal home in one of the city's most sought-after locations. (id:49187)
719 - 32 Trolley Crescent
Toronto (Moss Park), Ontario
Stylish One-Bedroom at River City II. This bright, soft-loft suite features upgraded kitchen and bathroom cabinetry, sleek countertops, and generous closet space, with window coverings, two bike lockers, and a storage locker included. Residents enjoy exceptional amenities such as a state-of-the-art fitness centre, yoga and wellness spaces, media and billiards rooms, a party lounge, business centre with Wi-Fi, guest suites, 24-hour concierge, and outdoor perks like a heated lap pool, sauna, rooftop terrace with BBQs, and a landscaped courtyard. Perfectly located in the Canary District just east of the Distillery, youre steps from shops, restaurants, and the King streetcar, with the Financial District and Union Station only minutes away. Nature lovers will also appreciate the Don River and Corktown Common trails right at your doorstep, offering scenic paths for walking, running, and cycling. (id:49187)
19980 Georgian Bay Shore
Georgian Bay (Gibson), Ontario
This property is truly a private paradise on the clear waters of Georgian Bay, where 20 spectacular acres of trees, granite and over 1700 feet of waterfront await your arrival. This exceptional 2 1/2 storey, 5-bedroom, 4-bathroom post and beam cottage offers the perfect blend of rustic charm and modern comfort, creating an unforgettable lakeside sanctuary. Your adventure begins with a scenic 15-20 minute boat ride from Honey Harbour Marinas, delivering you to this secluded haven near the Musquash River Mouth. Enjoy the convenience of multiple docking systems and a floating double wet boathouse. The granite shore deck near the sandy beach area creates an elegant transition to the property. Landscaping combines crushed granite pathways with natural exposed rock formations creating stunning visual interest. Glass railings grace the expansive decks, providing unobstructed views and a louvered pergola system on the upper deck allows you to curate your outdoor experience. The main floor has a primary bedroom with ensuite, complemented by a convenient 2-piece bathroom and generous storage areas. The heart of the home features an open concept kitchen/dining area with spacious living room and a cozy wood-burning fireplace. A secondary sitting room provides additional gathering space for quiet moments. The walkout basement level transforms into an entertainer's dream with two additional bedrooms, bathroom facilities with separate shower, and a games room featuring its own wood-burning fireplace. The sunroom offers breathtaking water views and serves as the perfect morning coffee spot. A charming bunkie provides additional guest accommodation or serves as a peaceful retreat space. The western exposure ensures spectacular sunsets that paint the sky each evening, creating magical moments that will become treasured family memories. This remarkable waterfront estate offers the ultimate Georgian Bay experience, where natural beauty meets thoughtful design in perfect harmony. (id:49187)
B207 Lot43 B207 Lot 43 Island E
The Archipelago (Archipelago South), Ontario
Escape to the Tranquility of Georgian Bay - Sans Souci Waterfront Cottage. Discover the charm & serenity of Georgian Bay in this secluded cottage nestled in the heart of Sans Souci. Perfectly positioned right on the water, this cozy retreat offers a peaceful getaway, surrounded by water & tall trees. Cottage features 2 comfortable bedrooms, a sunroom filled with natural light. Enjoy the screened Florida room, ideal for morning coffee or evening relaxation or chose to sit on the covered porch during a summer rain. The the spring or fall, enjoy the wood stove for cozy nights. Eat-in Kitchen perfect for family dinners. Cottage sits on solid piers & has a durable steel roof. Structure seems sound but priced to reflect work is required painting, cleaning inside & removing junk from the property. The water is down so the only access is via small tinny. Near Sans Souci community provides day care, tennis & pickle ball courts. The brand new club house offers activities for all ages. (id:49187)


