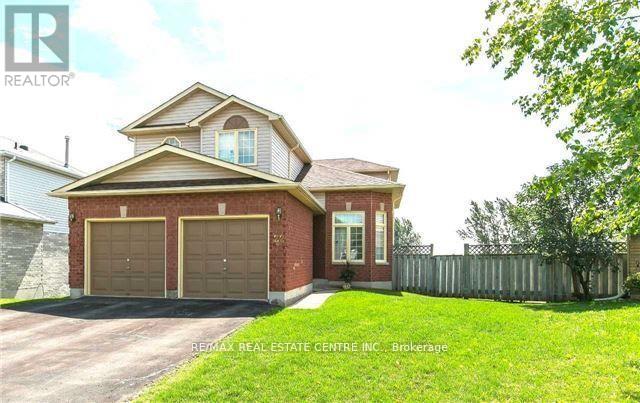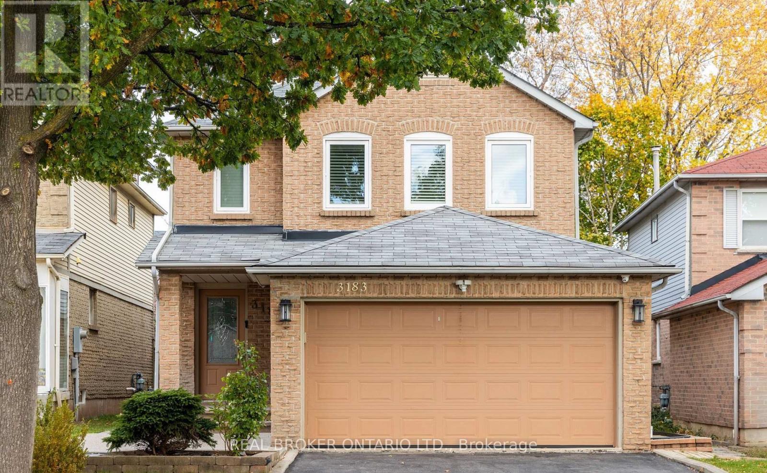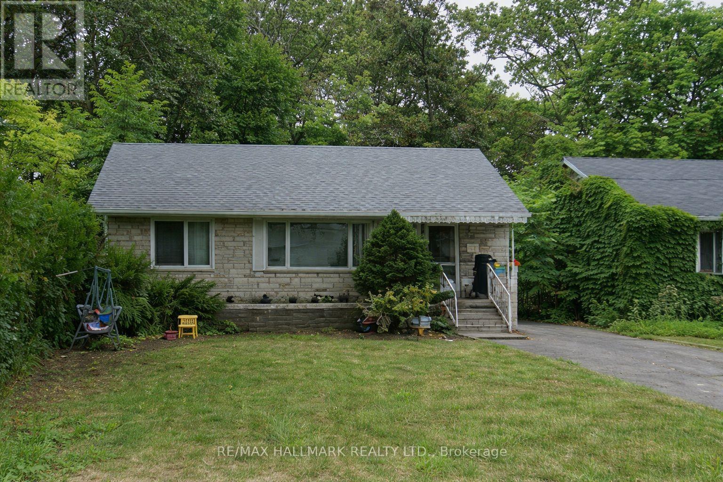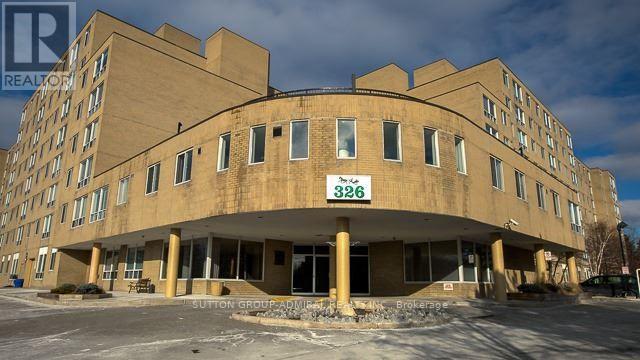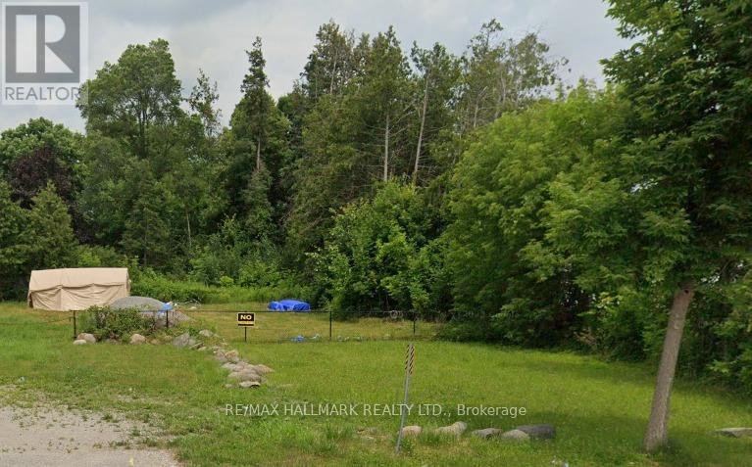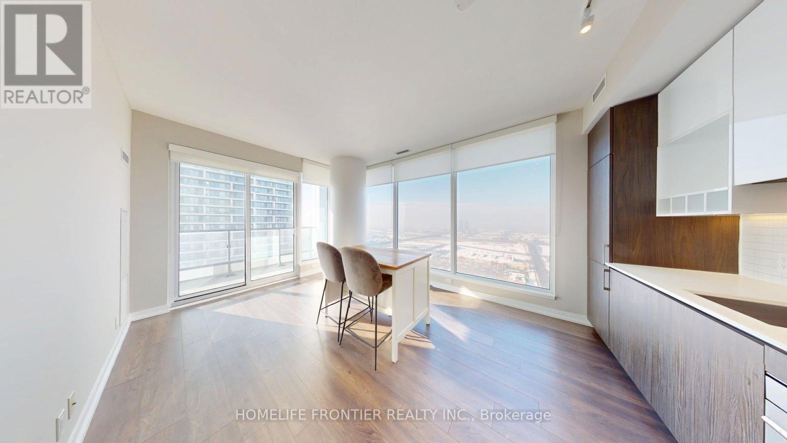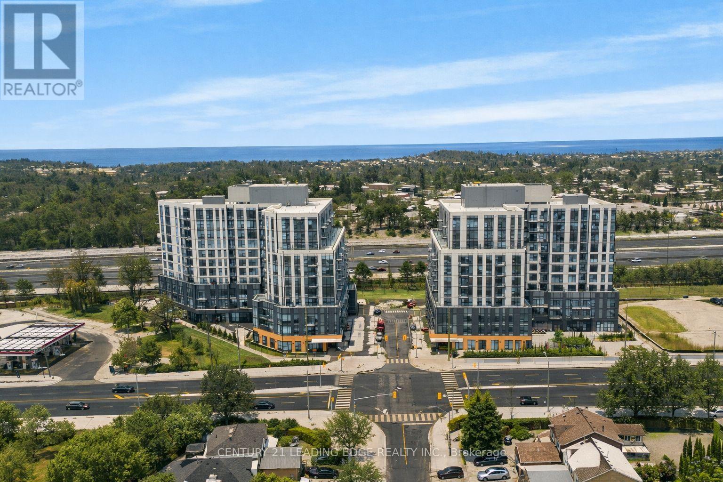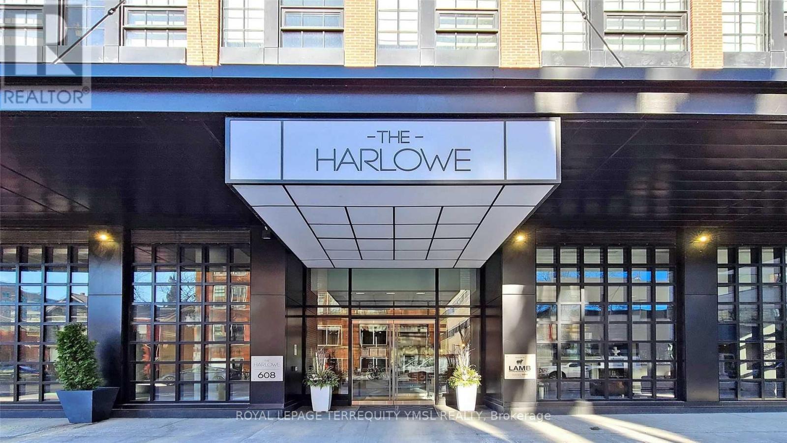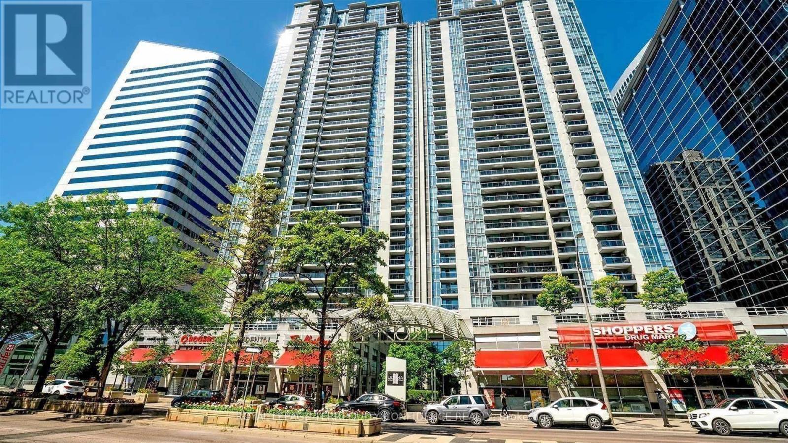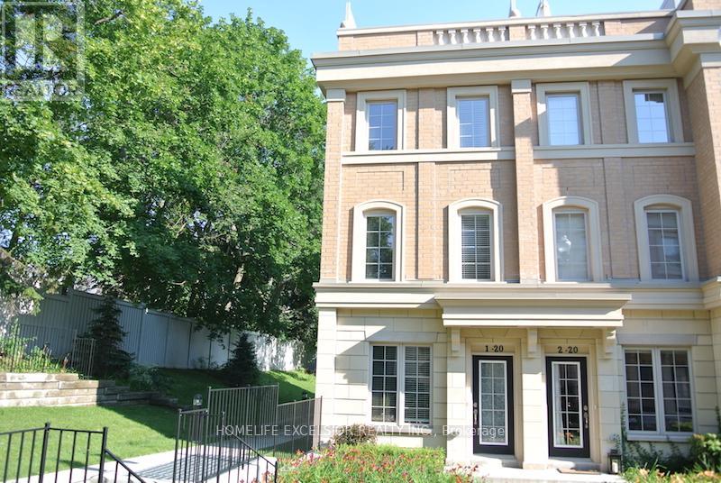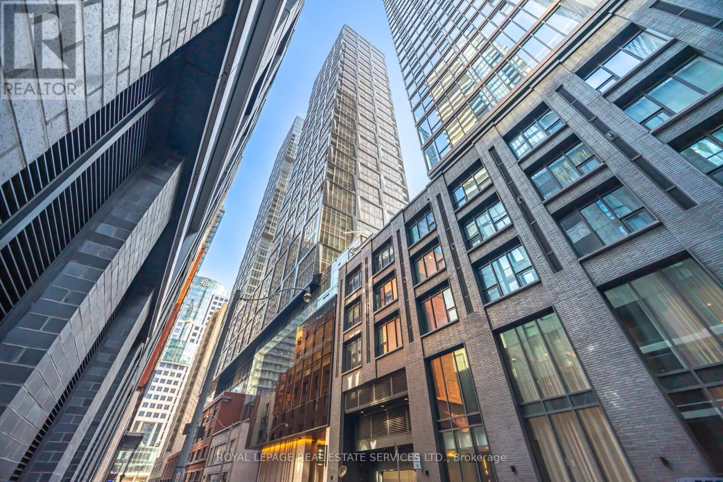22 Lawton Court
Orangeville, Ontario
Welcome to 22 Lawton Court B, a spacious 1-bedroom apartment, nestled on a quiet family-friendly cul-de-sac in Orangeville. This bright and inviting property features an open-concept living room with large windows, and a beautiful kitchen with a sliding glass door leading to your own private back yard. Conveniently located close to schools, parks, and shopping, this home is perfect for anyone seeking comfort and convenience. (id:49187)
Lower - 3183 Valcourt Crescent
Mississauga (Erin Mills), Ontario
Welcome home! This beautifully finished 2-bedroom basement apartment offers bright, open-concept living in the highly sought-after Erin Mills. The layout is functional with a large living room and 2 spacious bedrooms. The home is nestled on a quiet, family-friendly street with lots of nearby parks and scenic trails such as Winston Woods and Erindale Park. Located just minutes from Erin Mills Town Centre, with easy access to MiWay transit & major highways 403, 401 & QEW. Everyday essentials like Costco, Starsky Foods, and more are also all just around the corner. (id:49187)
22 Grandview Avenue
Markham (Grandview), Ontario
Prestigious Power of Sale offering in the sought-after Grandview community of Markham, ideally positioned within the Yonge & Steeles Major Transit Station Area (MTSA). Situated on a 50 x 125 ft lot, this detached bungalow presents a rare opportunity to secure real estate in one of the GTA's most strategic growth corridors.The residence features 2+1 bedrooms, a finished walk-out basement, private driveway parking, and municipal services. Located within the boundaries of the City of Markham Secondary Plan, the property benefits from proximity to future subway infrastructure and planned intensification initiatives.Surrounded by transit, top amenities, schools, and key arterial routes, this address offers exceptional long-term positioning for investors, developers, or buyers seeking strategic acquisition in a premier regional hub.Buyer to conduct their own due diligence regarding zoning, redevelopment potential, and property details. Property sold under Power of Sale provisions. (id:49187)
416 - 326 Major Mackenzie Drive E
Richmond Hill (Crosby), Ontario
Welcome to Mackenzie Square - Bright & Spacious 1 Bedroom + Den in Prime Richmond Hill Location! This well-maintained and spacious 1+1 bedroom condo offers a functional open-concept layout with beautiful north-east views overlooking mature trees, providing both privacy and natural light. The large primary bedroom offers a comfortable retreat, while the versatile den is ideal for a home office or can easily be used as a second bedroom. The modern kitchen features stainless steel appliances and overlooks the living and dining area, perfect for everyday living and entertaining. Maintenance fees include hydro, water, and heat, adding excellent value and convenience. Includes one underground parking space. Residents enjoy outstanding building amenities, including a 24-hour concierge, indoor pool, sauna, gym, party room, library, private tennis court, and a rooftop terrace, located just steps to parks, schools, shopping, restaurants, hospitals and all the amenities along Yonge Street. (id:49187)
874,876,880 Innisfil Beach Road
Innisfil (Alcona), Ontario
Portfolio offering under Power of Sale consisting of three non-contiguous parcels sold together only. Includes vacant land, detached building and two-storey office building. Approx. 0.58 acres combined and approx. 13,928 sq ft total building area. Mixed Use zoning. Property sold as is, where is. (id:49187)
3509 - 898 Portage Parkway
Vaughan (Vaughan Corporate Centre), Ontario
Immediate move-in. Beautiful 2-bedroom + den, 2-bathroom, 1 parking, 1 locker condo located in the heart of Vaughan. The versatile den can be used as a home office or third bedroom, offering flexible living space. This bright, open-concept unit features a modern kitchen with stainless steel appliances, laminate flooring throughout, 9-foot ceilings, and floor-to-ceiling windows. Window blinds and a spacious balcony showcase stunning, unobstructed southwest views. Ideally situated just steps from the Vaughan Metropolitan Centre subway and bus station, withquick access to Highways 7, 407, and 400. Close to Costco, IKEA, Vaughan Mills, Cineplex, restaurants, grocery stores, parks, Vaughan Hospital, Canada's Wonderland, and York University. Building amenities include 24-hour concierge, exercise room, landscaped green space, business centre, visitor parking, and more.*****The legal rental price is $2,857.14, a 2% discount is available for timely rent payments. Take advantage of this 2% discount for paying rent on time, and reduce your rent to the askingprice and pay $2,800 per month. (id:49187)
308b - 7437 Kingston Road
Toronto (Rouge), Ontario
Welcome to The Narrative, a brand-new, never-before-occupied one-bedroom suite offering modern comfort and effortless living. Thoughtfully designed by award-winning Kirkor Architects, this contemporary residence delivers refined style paired with everyday convenience. The building features premium amenities including full-time concierge service, yoga studio, kids' play studio, party room, games room, BBQ area, visitor parking, and fibre-optic internet throughout-creating a well-rounded lifestyle experience. Inside, the suite showcases a smart and functional layout with 9-ft smooth ceilings, modern finishes, stainless steel appliances, and convenient in-suite laundry. A spacious private balcony extends the living space-perfect for relaxing or enjoying fresh air. Ideally located approximately 5 km from the University of Toronto Scarborough campus, with everyday essentials just steps away including No Frills, Tim Hortons, McDonald's, a gas station, and TTC transit access. Enjoy quick connections to Rouge Park, Hwy 401, and Rouge Hill GO Station, making commuting and exploring the city seamless. An excellent opportunity to live in a stylish, well-connected community where contemporary design meets ultimate convenience. (id:49187)
410 - 608 Richmond Street
Toronto (Waterfront Communities), Ontario
The Harlowe - a stylish boutique condo-loft by Lamb Development in the heart of the vibrant Fashion & Entertainment District. This excellent south-facing junior one-bedroom suite offers approximately 492 sq. ft. of thoughtfully designed living space. Features include hardwood flooring throughout, a 9-ft exposed concrete ceiling, and a modern kitchen with stainless steel appliances, gas cooktop, built-in oven, fridge, dishwasher, microwave, quartz countertops, under-mount sink, and tiled backsplash. Enjoy a spa-inspired bathroom with a sleek glass shower stall, plus the convenience of a stacked washer and dryer. Steps to shops, restaurants, 24-hour streetcar service at your door, and an easy walk to the King West Entertainment District and Queen West Fashion District. An ideal opportunity to experience stylish King West living. (id:49187)
1707 - 4978 Yonge Street
Toronto (Willowdale West), Ontario
Enter This Beautiful, Luxury 'Ultima' Condo In Vibrant Yonge/Sheppard Area! HIGHLY Convenient Location With Direct Access To TTC Subway Line To Downtown. Bright, Clean Unit With Ensuite Laundry; Residents Enjoy Excellent Amenities Including 24-Hour Security, An Indoor Pool, Virtual Golf, Billiards, a Gym, and More. Only Mins To World-Class Amenities, North York Centre, Mel Lastman Square, Yonge St Shops, Restaurants, Banks, Theatre, Grocery, Cafes! (id:49187)
1 - 20 Hargrave Lane
Toronto (Bridle Path-Sunnybrook-York Mills), Ontario
Executive 3-storey End Unit @ inside quiet corner, Southwest-facing Townhome by Tribute in prestigious Lawrence Park neighbourhood. Convenient access to TTC, schools & other area amenities. Preferred end-unit location and layout with windows in all bedrooms. Finished basement with direct access to 1 designated parking spot (P1#132), rooftop terrace of approx.270 sq.ft. with gas line & utilities supply for bbq & parties. Main level with 9' ceilings and 1 locker unit (P1#230) included. The unit has a living space of 1,745 sq.ft., including the finished basement of 260 sq.ft., per builder. (id:49187)
2316 - 35 Mercer Street
Toronto (Waterfront Communities), Ontario
Luxurious 2-bed, 2-bath NOBU-branded corner condo, a collaboration with NOBU Restaurant and Hotel. This corner unit features 9-ft ceilings, expansive windows, and breathtaking south-west views of CN Tower and Sky dome. The sleek two-tone kitchen includes quartz countertops and top-tier Miele appliances. Enjoy in-suite washer/dryer, custom blinds, and chic fixtures for ultimate convenience. Residents benefit from a 24-hour concierge and exclusive amenities. Prime location with direct access to King St. W Streetcar, 7-min to St. Andrews subway, near University of Toronto St. George Campus and Gardiner Expressway. Surrounded by cultural landmarks like Rogers Centre and AGO, along with shops, restaurants, and parks, this condo offers an unparalleled lifestyle. Incredible South views of the CN tower, skydome, skyline and lake! (id:49187)
1701 - 55 Charles Street E
Toronto (Church-Yonge Corridor), Ontario
Welcome to 55C Bloor, where modern design meets the best of Yorkville living. This stylish one-bedroom suite features a smart, efficient layout with open-concept living and dining, a functional kitchen with a built-in, movable dining table,floor-to-ceiling windows, remote-controlled blinds for added privacy, and a balcony that fills the space with natural light.The sleek contemporary kitchen offers integrated appliances, quartz countertops, and designer cabinetry, creating a clean, upscale aesthetic ideal for both everyday living and entertaining.Residents enjoy exceptional amenities including a state-of-the-art fitness centre,elegant private lounges, rooftop terrace, party room, and 24-hour concierge service.Located in the heart of Yorkville, you're steps to Toronto's most prestigious shopping and dining, explore luxury boutiques along Bloor Street, enjoy fine dining on Yorkville Avenue, or visit iconic landmarks like the Royal Ontario Museum and Queen's Park.With quick access to the Bloor-Yonge Subway Station, commuting across the city is effortless. Experience the best of downtown living, where luxury, convenience, and lifestyle come together. (id:49187)

