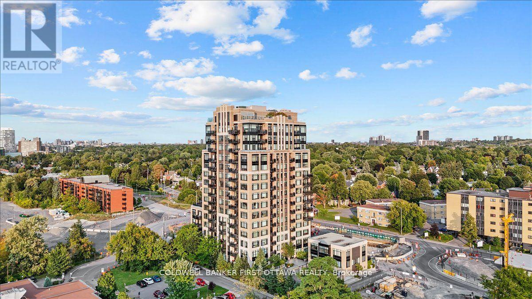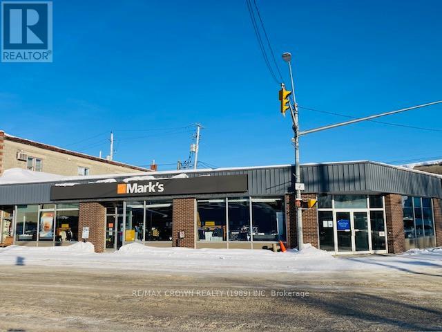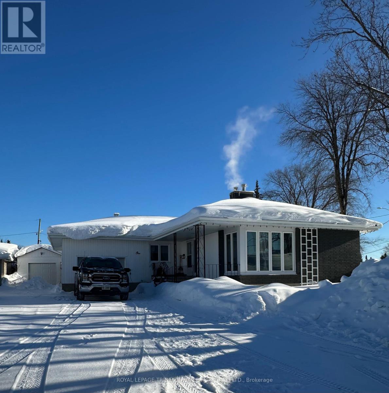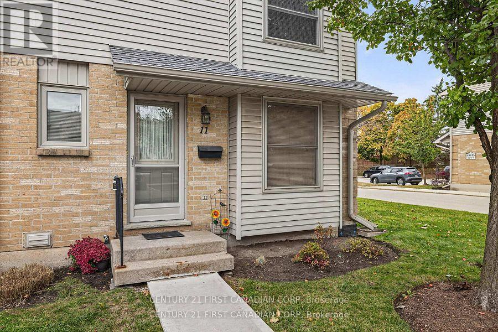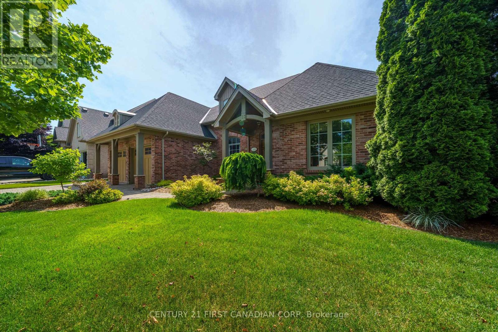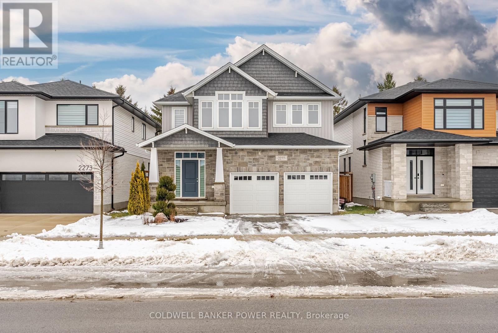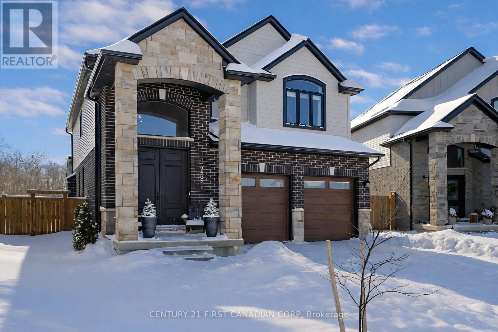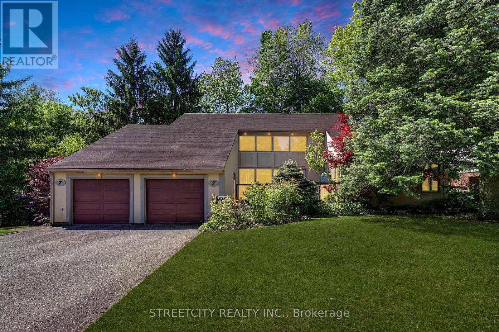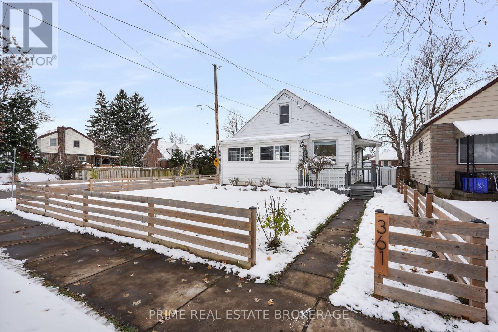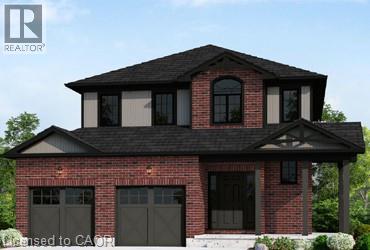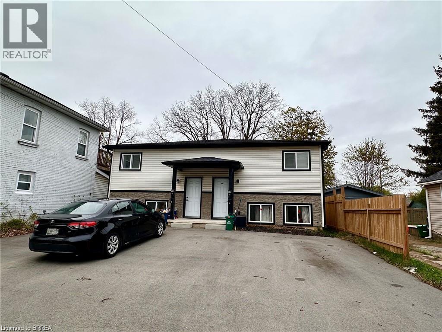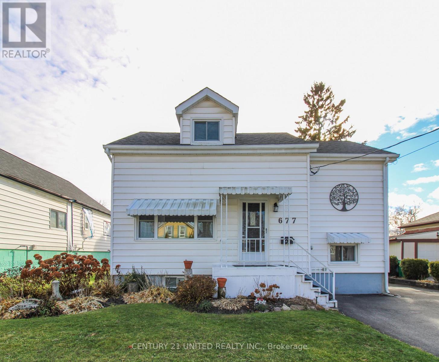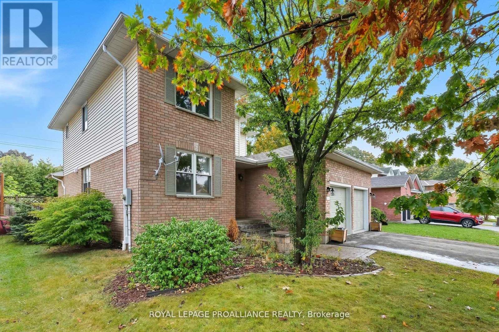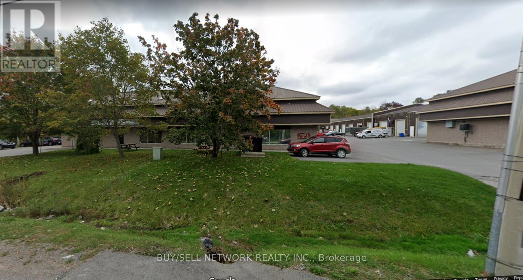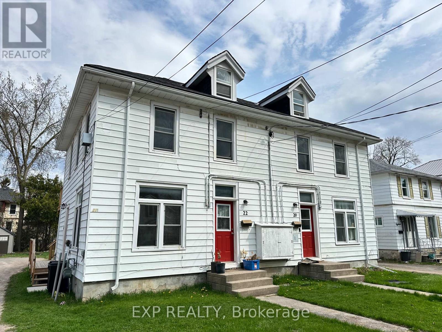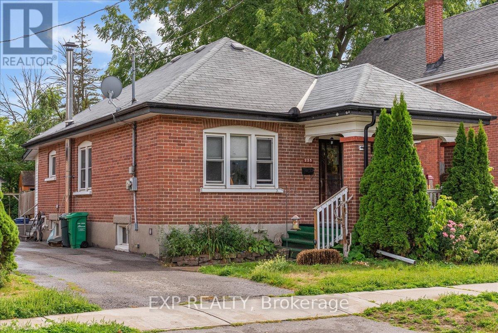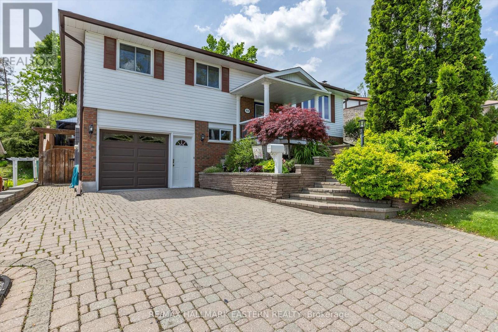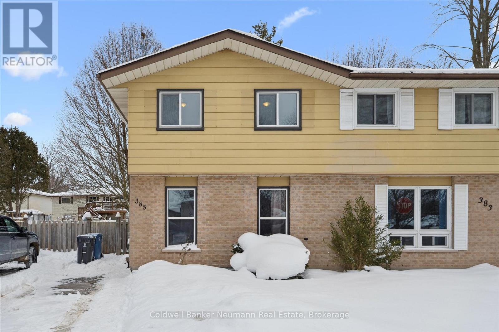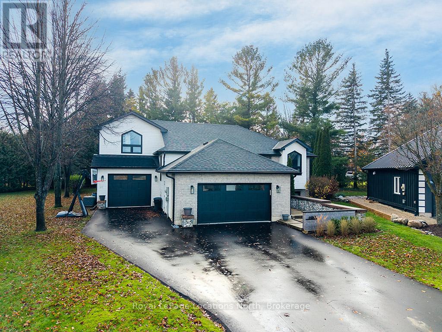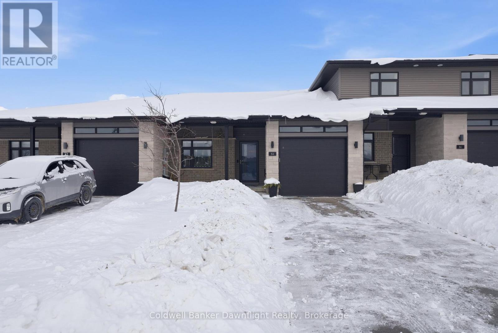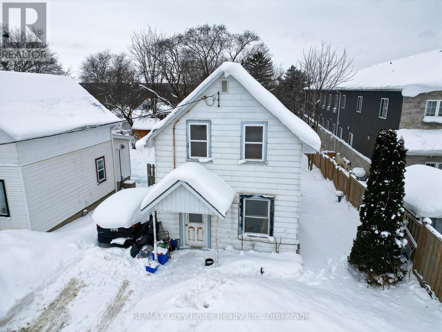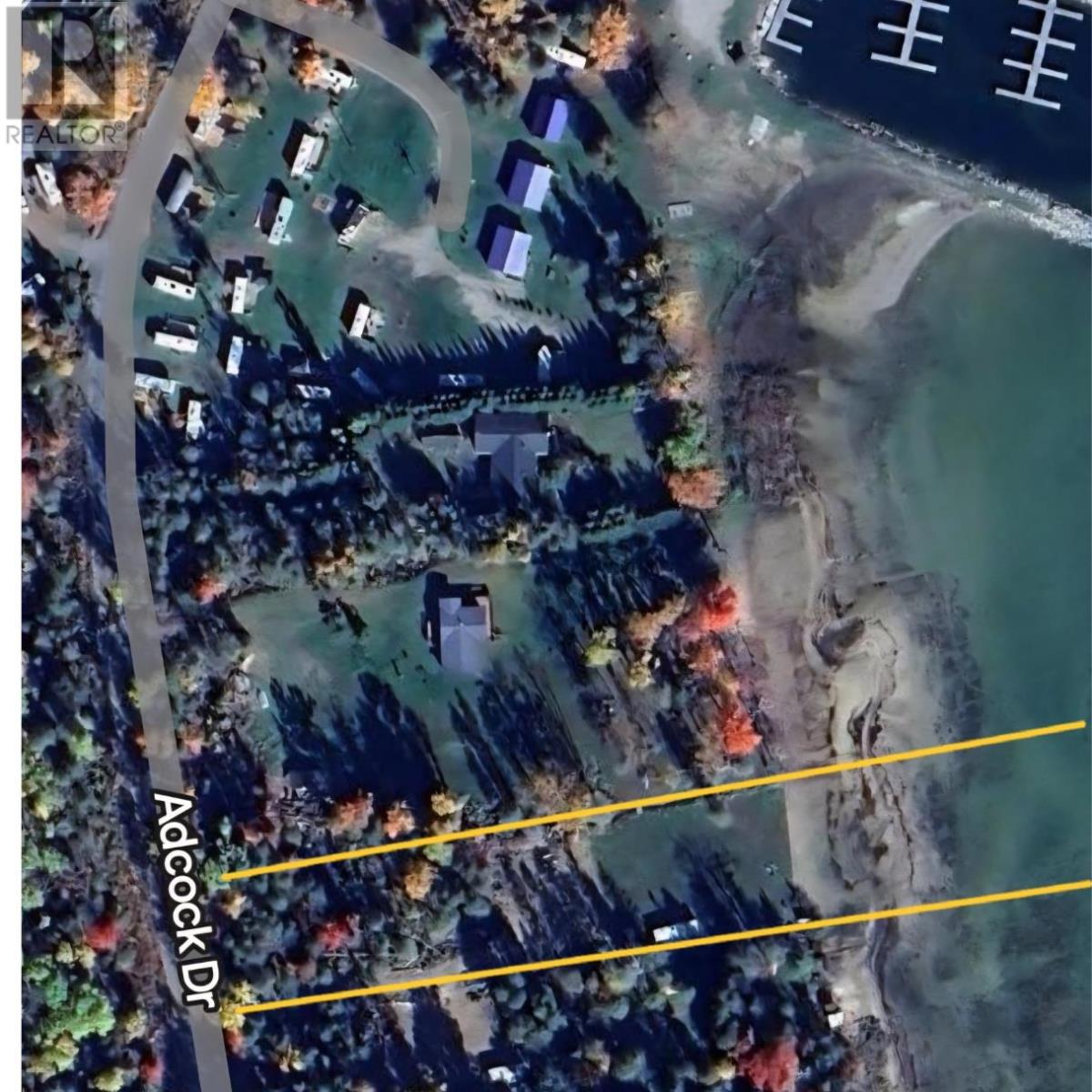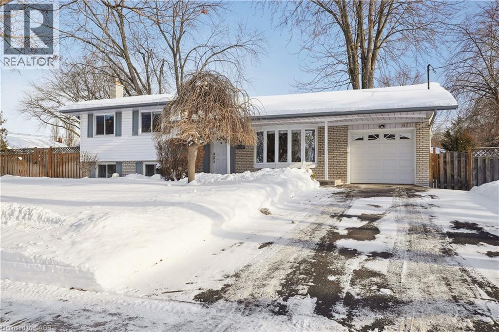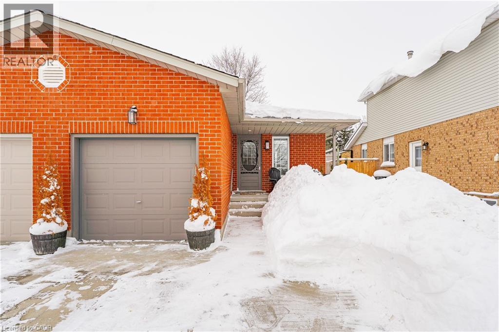1202 - 75 Cleary Avenue
Ottawa, Ontario
Discover a sanctuary of sophistication high above vibrant Westboro. This exquisite approximately 1,200 sq ft + Balcony residence offers aprivileged perspective, featuring breathtaking, unobstructed panoramas of the Ottawa River, Gatineau Hills, and the downtown Ottawaskyline.Designed for both gracious living and entertaining, the open-concept layout is bathed in natural light from two exposures and hardwoodthroughout. The well-appointed kitchen boasts granite countertops and premium stainless steel appliances, while the expansive balconyprovides a perfect setting for al fresco dining against a stunning backdrop.The generous master suite is a true retreat, complete with a walk-incloset, a spacious ensuite bathroom, and captivating river views, including summer fireworks displays. A second large bedroom, an additionalden ideal for a home office, and a second full ample space for all needs.This exceptional residence includes in-suite laundry, an undergroundparking space, and a storage locker. Residents enjoy exclusive access to premier building amenities, including a state-of-the-art fitness center, aversatile party room, and incredible rooftop terraces. Walking distance to future LRT, walking and bike trails, top rated schools, Westboro village,Carlingwood mall and more! Location, Lifestyle, Luxury all here at 75 Cleary ave suite 1202! All utilities included condo fees except hydro. (id:49187)
52 Riverside Drive
Kapuskasing, Ontario
GREAT OPPORTUNITY, GREAT INVESTMENT, GREAT LOCATION!! COMMERCIAL BUILDING LOCATED AT A BUSY INTERSECTION IN THE DOWNTOWN CORE OF KAPUSKASING. WITH THE MAIN LEVEL FULLY LEASED, THE LOWER LEVEL GIVES YOU A GREAT ADDITIONAL INCOME POTENTIAL FOR OFFICES, LOCAL SHOPS AND SMALL BUSINESSES. (id:49187)
1 Superior Street
Kapuskasing, Ontario
This 3+1 bedroom bungalow is in good condition and features spacious rooms throughout. Highlights include a renovated kitchen with appliances, updated flooring in some areas, and approximately 1,430 square feet of living space. The living and dining area is further enhanced by a gas fireplace and large windows.The full basement offers a recreation room, a fourth bedroom, a two-piece bathroom, a large laundry/utility room, and a storage room. The home is heated by a gas-fired boiler and includes an insulated attached garage (approximately 13' x 19').Outside, the property features a large shed and a 21' above-ground pool. Corner lot. (id:49187)
11 - 141 Condor Court
London East (East P), Ontario
This bright and inviting 3-bedroom, 2-bath end-unit townhouse offers the perfect blend of comfort, space, and convenience. The main floor features a spacious living room with a cozy gas fireplace, an open dining area, and a generous kitchen-ideal for preparing family meals and entertaining guests. A convenient 2-piece powder room completes the main level, while a walkout to the stone patio provides the perfect spot to unwind after a long day.Upstairs, the primary bedroom offers dual closets for excellent storage, while two additional bedrooms provide flexibility for family, guests, or a home office. The partially finished basement adds even more versatility, featuring a large storage area, a dedicated workshop, and space that's perfect for a media room, personal gym, or quiet workspace.Located in a peaceful, family-friendly neighbourhood, this home is close to all your daily conveniences-shopping, dining, and groceries at Argyle Mall, nearby parks and schools, and easy access to public transit, the airport, and Highway 401. With its smart layout, functional features, and prime location, this home is a fantastic choice for first-time buyers, downsizers, or investors seeking lasting value and lifestyle appeal. (id:49187)
2091 Valleyrun Boulevard
London North (North R), Ontario
Located in the prestigious Sunningdale area of North London. Originally built as Bruce McMillian's model home offering many unique design elements rarely seen in homes of this caliber. Attractive curb appeal with professional landscaped gardens complete with irrigation system. The flagstone covered porch greets you as you enter into the warm and inviting interiors. The large main floor den features a custom wood ceiling treatment, a spacious formal dining room with separate wet bar for elegant entertaining. The open design great room with vaulted ceilings and custom fireplace overlooks into the enclosed tiled and screened in sunroom and patio to enjoy summer evenings. Built in speakers are integrated throughout the home. A european inspired kitchen with custom cabinetry, granite counters and island with breakfast area overlooks the massive great room. Walk-in pantry and heated flooring in the mud room, main floor laundry room and lower level bathroom. Enter into the main floor primary bedroom with it's own custom brick walled foyer and ceiling treatment adds to it's tranquility. There is also a main floor guest room that is ideal for multi-generational living. Upstairs you will find 2 additional bedrooms with a jack and jill bathroom and very large walk-in closets plus a cozy book library overlooking the great room and foyer. In the lower level you will love the separate theatre room with built in speakers with media equipment included, billiard and games room, exercise room, additional bedroom or office space, cold room plus an incredible amount of storage area. Shingles, furnace and central air have been updated within the last 3-4 years. This luxury home exudes warmth along with spacious interior spaces ideal for today's lifestyle! (id:49187)
2277 Tokala Trail
London North (North S), Ontario
Welcome to this impressive two-storey residence on a quiet, desirable street in sought-after North London. Just six years young, this beautifully maintained home offers exceptional square footage and a thoughtfully designed layout-perfect for large families, multi-generational living, older children, or savvy investors. The main floor features a spacious and welcoming foyer, an elegant formal dining room, and an expansive living room ideal for entertaining and family gatherings. The open-concept kitchen is the heart of the home, showcasing a large island, quartz countertops, oversized pantry, and a bright eat-in dinette overlooking the backyard. A convenient powder room, central vacuum system, hidden mudroom and abundant storage complete this level. Upstairs, you'll find four generously sized bedrooms and three full bathrooms, including two ensuites and a Jack & Jill bath, along with the added convenience of an upstairs laundry room. The primary retreat offers a walk-in closet and a luxurious five-piece ensuite with double sinks, a soaker tub, and a glass-enclosed shower. The second bedroom features it's own ensuite, perfect for a guest room or older child. The other two bedrooms share a large jack & jill 5pc washroom. The finished lower level adds incredible versatility with a large recreation/family room, two additional bedrooms, and a full bathroom-ideal for in-law potential or extended family living. Enjoy outdoor living on the deck in the fully fenced backyard backing onto green space, complete with a gas line for your BBQ. Numerous upgrades throughout the home reflect true pride of ownership. Located close to top-rated schools, parks, playgrounds, and everyday amenities, including Hyde Park Shopping Plaza and Masonville Mall, this exceptional home offers outstanding family living in one of North London's most desirable neighbourhoods. (id:49187)
2399 Black Rail Terrace
London South (South K), Ontario
You won't want to miss this stunning home in Byron, just steps to Boler Mountain ski hill, and Warbler Woods hiking trails. Nestled on a quiet dead end street in the sought after Wickerson Hills neighbourhood. You will be wowed by the grand entryway, beautiful gas fireplace, and large windows across the back of the home, letting in the south facing sunlight. The main floor hardwood is brand new (2026), and in the kitchen there are 2 dishwashers, along with a gas range stove. Out back enjoy your large cedar deck, with gas hookup for the BBQ, and a hot tub to soak in all year round. Upstairs, there are 4 large bedrooms, 2 with ensuite bathrooms, and a 3rd bathroom at the end of the hall. 3 of the bedrooms have walk-in closets, giving every family member the space they desire. Heading down to the fully finished basement (2022), you enter into the large family room with a luxury steam fireplace, dry bar, and fridge with a water line, perfect for entertaining, or cozy family movie nights. Included in the listing: stove, fridge (2025), fridge (2022), washer (2025), dryer, and hot tub. (id:49187)
7 Thistle Court
Tillsonburg, Ontario
Luxury Living or Income-Generating Airbnb Retreat The Ultimate Investment Opportunity!Discover this one-of-a-kind 4-bedroom, 4-bathroom property in Tillsonburg, offering over 4,000 sq. ft. of thoughtfully designed living space and a proven record as a successful short-term rental with glowing 5-star Airbnb reviews.Nestled on a private ravine lot in a quiet court, this property delivers everyday luxury and year-round resort vibes. The standout feature include your very own indoor heated pool, hot tub, cold plunge, and infrared sauna a personal wellness retreat that keeps guests coming back.Perfect for entertaining or hosting, the lower level features a full pool lounge with bar, tropical-style change room, 2-piece washroom, and direct walkout to scenic outdoor decks. The home's layout is ideal for both families and groups, making it a top choice for weekend getaways, retreats, or private events.Inside, you'll find spacious living and dining areas with a dramatic two-sided fireplace, a versatile family room (currently an office), main floor laundry, and access to outdoor spaces. Upstairs boasts 4 bedrooms (one currently being used as a gym) with private balconies, 2 full baths, one of which is a stunning primary suite with fireplace, spa-like ensuite, and walk-through closet. Whether you're looking to live full-time, enjoy part-time, or generate rental income, 7 Thistle Court offers unmatched flexibility and value. Just 1 hour from London and under 2 hours to Toronto, it's the perfect mix of serenity, luxury, and accessibility.Live here. Rent it out. Retreat to it. The possibilities are endless! (id:49187)
361 Spruce Street
London East (East H), Ontario
Welcome to 361 Spruce Street, a beautifully updated 1 1/2 storey home set on a generous corner lot in a quiet East London neighbourhood close to Kiwanis Park, Fanshawe College, shopping, & everyday amenities.This home has been thoughtfully improved with comfort, function & long-term value in mind.The main floor features a bright,open living space with hardwood flooring & an expanded layout,creating a welcoming area that feels spacious & connected.The kitchen was remodelled in 2023 with modern cabinetry, updated lighting & tile flooring, offering a clean, practical space for daily living. 2 well-sized bedrooms are located on the main floor, with a refreshed bathroom featuring clean finishes & a rainfall shower.Upstairs, the primary bedroom offers a private retreat with ample space for a beautiful bedroom setup,generous storage & flexibility to personalize the space to suit your lifestyle.The lower level adds valuable living flexibility with a newly finished recreation room completed in 2025 featuring modern flooring & pot lighting,ideal for a home gym,media room or second living area.The basement also includes a large laundry room with shelving & storage,a convenient 2-piece bathroom & an additional storage or workshop area.Outside, the fully fenced backyard, completed in 2022 with a modern fence that represents a significant investment.The yard offers space for children to play or for entertaining,with fruit trees,multiple deck areas,trailer access through a double gate & a powered 10x10 shed.The detached garage was insulated & soundproofed in 2022 & includes electrical service & a Wi-Fi smart garage door opener with battery backup.Major system updates include a furnace replacement in 2023, central air conditioning in 2021,a tankless on-demand water heater in 2022, 3 front windows replaced in 2022 & updated electrical plugs & interior lighting in 2021.A home where the important updates are already complete, allowing the next owner to move in & enjoy with confidence. (id:49187)
103 Maple Street
Drayton, Ontario
Elegant Living in a Welcoming Community. Step into the Bellamy, a beautiful 1,845 sq. ft. home that exudes comfort and style. The open-concept main floor welcomes you with 9 ceilings, laminate flooring, and a gorgeous kitchen featuring quartz countertops. Upstairs, two large bedrooms and a serene primary suite await, with the ensuite showcasing laminate custom regency-edge countertops with your choice of color and a tiled shower with acrylic base. Ceramic tile adds a polished finish to bathrooms and laundry areas. This home also includes a basement 3-piece rough-in, a fully sodded lot, and an HRV system, all covered by a 7-year warranty. Conveniently located near Guelph and Waterloo, the Bellamy delivers a perfect balance of community charm and urban accessibility. (id:49187)
306 Dalhousie Street Unit# C
Brantford, Ontario
Welcome to your newly renovated sanctuary nestled within a new-build home. This 2-bedroom, 1-bathroom lower floor unit offers a perfect blend of modern convenience and cozy charm. Step inside to discover an open-concept living space, adorned with sleek flooring and freshly painted walls, creating a welcoming ambiance. The fully equipped kitchen boasts ample cabinet space, inviting your culinary adventures. Relax and unwind in the bedrooms, offering generous closet space for all your storage needs. The pristine bathroom features contemporary fixtures and a soothing atmosphere, perfect for unwinding after a long day. With its convenient location and stylish upgrades, this home is the epitome of comfortable living. Steps to downtown, transit routes, Laurier University, Library, and all other amenities, you may not even need the parking space provided! Don't forget about the in-unit laundry, as well as thermostat control! (id:49187)
677 Orpington Road
Peterborough (Otonabee Ward 1), Ontario
Well maintained 1.5 storey in a great south end location close to all amenities, highway access and schools. The main floor features a living room, family room and eat-in kitchen. Access to the rear deck from the kitchen including a natural gas line for a BBQ and large backyard. Upstairs offers 3 bedrooms, and a 4-piece bath. Full unfinished basement with laundry and additional storage. This home has been lovingly cared for by the same family since 1964 and awaits new memories with a new family. (id:49187)
34 Forchuk Crescent
Quinte West (Trenton Ward), Ontario
Boasting two storey in sought after west end location! Featuring four bedrooms, four baths, sprawling kitchen with plenty of hardwood cabinets with crown moulding, granite counter tops, backsplash, stainless steel appliances. Second level offers 3 bedrooms, primary room is a generous size with private ensuite and huge walk-in closet. Lower level complete with 4th bedroom, powder room, rec room and room that may be converted to kitchenette for possible multigenerational living, or a possible home based business. Popular features include main floor family room, formal living/dining area, low maintenance flooring, forced air gas, central air. Exterior complete with two car garage with inside entry, fully fenced yard, interlocking patio with hot tub, mature landscaping allowing for privacy from neighbours. Perfectly situated in Trenton's west end, walking distance to elementary schools, high schools, dog park, and kids park. 10 minutes or less to 401, CFB Trenton, Prince Edward County. Quick possession possible. Check out the full video walk through! (id:49187)
17 - 347 Pido Road
Peterborough (Ashburnham Ward 4), Ontario
Prime Industrial Office Space for Lease Excellent Location! Discover this exceptional industrial office space, perfectly situated in a thriving industrial park with immediate access to major highways, including Highway 115. This prime location offers unparalleled convenience for your business operations. This two-level unit boasts approximately 2,690 sq ft of meticulously maintained industrial office space. The interior features are in excellent condition with updated flooring and paint throughout. The main floor is designed for functionality, offering a welcoming reception area, a well-appointed boardroom, two convenient washrooms, a dedicated kitchen, and four private offices. Additionally, a security/storage room provides extra utility. The second level provides open concept space along with a private office, offering flexibility for various business needs. The property comes with two reserved parking spaces and ample additional common parking, ensuring convenience for both employees and clients. The M1.2 zoning allows for a wide range of uses, making this an ideal spot for many different types of businesses. Lease Details: This fantastic space is available for lease at $8.50 per sq ft (base rent) plus $7.50 per sq ft (additional rent), totaling $16.00 per sq ft. This equates to $3,586.66 per month. The additional rent covers taxes and condo fees. Please note that heat and hydro, metered water/sewer are extra; refer to the "Tenant's Pays" section for a full breakdown of tenant responsibilities. Don't miss out on this incredible opportunity to secure a high-quality office space in a strategic location. (id:49187)
22 Charlotte Street
Belleville (Belleville Ward), Ontario
Available March 1. Spacious 2 bed, 1 bath second/third level unit in a 4plex, ideal for those who want a comfortable place to call home. Offers a sun room and deck for relaxation. Includes one parking space and coin laundry in the building. Conveniently located near Albert College, Giant Tiger, Tim Hortons, Shoppers Drug Mart, and vibrant downtown Belleville, offering easy access to shopping, dining, and local amenities. Tenant pays hydro and gas. Water included. 12 Month Lease. First and Last Mont Rent. (id:49187)
225 Mcgill Street
Peterborough (Otonabee Ward 1), Ontario
Welcome to this charming brick bungalow offering 2+1 bedrooms and 2 bathrooms, ideally located in Peterborough's desirable south end. Perfect for young families, first-time buyers, or those looking to downsize, this home blends comfort with everyday convenience. The bright main floor features a spacious living area and two well-sized bedrooms, creating a warm and inviting atmosphere. Downstairs, the fully finished basement adds valuable living space with an additional bedroom, a large recreation room ideal for movie nights or family gatherings, and a second bathroom for added practicality. Outside, enjoy the privacy of a detached garage and a generous backyard-perfect for kids, pets, or entertaining. Located just minutes from schools, parks, shopping, restaurants, and easy highway access, this home puts everything you need right at your doorstep. (id:49187)
959 Golfview Road
Peterborough (Otonabee Ward 1), Ontario
Welcome to 959 Golfview Road- Backing onto Kawartha Golf & Country Club. This well-maintained 3+1 bedroom, 2-bath bungalow offers the perfect blend of privacy, space and location. Backing onto the lush fairways of Kawartha Golf & Country Club, this home is nestled in one of Peterborough's most desirable neighborhoods, just minutes from amenities and highway 115. Step inside to find a spacious kitchen, and a sun-filled main floor featuring a large living room, bright updated kitchen, and a cozy family room with a gas fireplace overlooking beautifully landscaped backyard. Hardwood floors run throughout the main living area. Three generously sized bedrooms share a 4-piece bathroom with jacuzzi tub. The lower level is ideal for entertaining, boasting a large rec room with wet bar and gas fireplace, an office, 3-piece bath, and a dedicated laundry and storage area. Enjoy your morning coffee on the recently resurfaced front porch with glass railings, or host family and friends in the private backyard retreat featuring a fenced inground pool, deck with12*14 gazebo, and a versatile workshop/change room. Complete with a 1.5 car garage, this property offers lifestyle and location. Don't miss this rare opportunity to live beside the golf course in a move-in-ready home with unbeatable outdoor space. (id:49187)
385 Cole Road
Guelph (Kortright West), Ontario
Great opportunity for investors or first-time buyers! This well-laid-out home features a spacious living room and a bright combined kitchen and dining area with sliding doors to a fully fenced backyard with mature trees. Upstairs offers 3 bedrooms and a full shared bathroom. The lower level includes a large additional bedroom, 3-piece bathroom, and laundry/utility room-ideal for extended family or rental flexibility. Conveniently located near public transit to the University of Guelph, shopping, parks, and everyday amenities. (id:49187)
9 Shirley Court
Blue Mountains, Ontario
An exceptional home tucked away on a quiet, family-friendly court in the heart of Thornbury. Exquisitely transformed with a comprehensive addition/renovation in 2021, this property now offers a truly unique living experience. Renovation Upgrades: new furnace, AC, windows, roof, siding, kitchen cabinetry & countertops/appliances, bathrooms plus addition with creation of 3rd bay garage and primary suite. From this coveted location, you can walk to BVCS, the library, community centre, downtown, & the shores of Georgian Bay. The pie-shaped, south-facing backyard is a standout feature, with mature trees that create a natural sense of privacy. Inside, no detail was overlooked. Thoughtful modern design fills the home, beginning with the striking staircase in warm natural tones contrasted with sleek black accents-a theme carried throughout. The main floor features engineered hardwood & an open-concept layout anchored by an oversized slider that extends your living space outdoors. The kitchen, is the heart of the home with an impressive island perfect for family gatherings, opening to both the formal dining room & the cozy living room. Two bright & spacious bedrooms on the main level share a stylishly renovated 4-piece bathroom. The newly created primary suite occupies the upper level, offering a private retreat with cathedral ceilings, a beautiful ensuite, & a generous walk-in closet. The lower level provides even more functional space, including a cozy second living room with a wet bar, a workout area, and a fourth bedroom with its own private bathroom-ideal for teenagers, guests, or a potential in-law suite. A well-designed mudroom/laundry room complete this level. Car enthusiasts & hobbyists will appreciate the original two-car garage with interior access, complemented by a newly added third bay that provides direct access to the lower level. Fully landscaped and with a new asphalt driveway (2025); this home truly has it all - plus unbeatable Thornbury location. (id:49187)
84 Rowe Avenue
South Huron (Exeter), Ontario
Welcome to South Pointe, one of Exeter's newer and most sought-after subdivisions. This beautifully maintained bungalow-style townhome, built in 2021 and ideally located second from the end off Albert Street, offers comfort, style, and easy living-perfect for first-time buyers, retirees, or anyone looking to step into the market.The thoughtfully designed layout features 2+1 bedrooms and 2.5 baths, with a bright and spacious main floor. The custom kitchen boasts granite countertops, stainless steel appliances, and a stylish honeycomb backsplash, seamlessly connecting to the living and dining areas. Two newer solar tubes (2024) enhance the natural light, creating a warm and welcoming atmosphere. From the living room, enjoy peaceful views of the covered back porch overlooking lovely gardens, a tranquil pond, and a gently flowing creek.The primary suite is conveniently located on the main level and includes a walk-in closet, private ensuite, and an abundance of natural light. A second main-floor bedroom provides flexibility as a guest room, home office, or cozy den. Vinyl plank flooring, installed in 2024, flows throughout the main level, complementing the open-concept living space. A full 4-piece bath with a deep soaker tub completes the main level.The partially finished basement (2022) adds even more value, offering a large bedroom, 2-piece bath, and a spacious rec room with tall ceilings, plus ample unfinished storage and workshop space-leaving plenty of room to customize and add future square footage.Located just minutes from the local hospital, schools, shopping, and the scenic McNaughton Park, this home delivers low-maintenance living in a prime location. A rare opportunity to enjoy modern comfort in a welcoming community! (id:49187)
722 9th Avenue E
Owen Sound, Ontario
Opportunity awaits on Owen Sound's east side. This one-and-a-half storey home offers three bedrooms and two bathrooms, and large partially fenced yard. Ideally located close to shopping, schools, and everyday amenities. This property is a great chance for buyers with a vision to renovate and customize to their own taste. Whether you're an investor, contractor, or first-time buyer looking for a project, this home offers solid potential in a convenient location. (id:49187)
1141 Adcock Dr
Jocelyn, Ontario
Wake up to glowing east-facing sunrises on this stunning (.87 acre) waterfront lot with 100 feet of sandy shoreline. Perfect for swimming, launching a kayak, soaking in the views, and sinking toes in the sand. Located steps from Whiskey Bay Marina & boat launch, this is a rare opportunity to enjoy a true four-season recreation or residential retreat. Power installed (underground to panel). Driveway in! Located on a year-round maintained road. Level 2 charger for an EV vehicle. Ground prepared for 30 ft x 40 ft two-storey build. Township-approved engineered building plans available. Survey available. New outbuilding finished with a manual compost toilet & spacious shed. Well treed at the road for privacy, open to the water for the perfect views. Fish, boat, kayak, paddleboard, snowmobile & ATV right from your doorstep. BONUS: One of the few locations in Jocelyn Township that allows for a recreational trailer for personal use making this an ideal spot to enjoy immediately while you plan your build. Build now, enjoy later or enjoy now and build when you’re ready. Waterfront opportunities like this don’t come around often. (id:49187)
871 Francis Road
Burlington, Ontario
Welcome home to this beautifully maintained 3+1 bedroom, 2 bathroom side-split, tucked into the highly desirable Aldershot neighborhood of Burlington. Loved by the same family for over 30 years, this home is filled with warmth, character, and pride of ownership. The bright living and dining area features hardwood floors and a large bay window, creating a welcoming space for everyday living and entertaining. The updated eat-in kitchen offers classic wood cabinetry and plenty of room to gather for meals. The lower level adds valuable living space with a cozy family room and gas fireplace, plus a flexible bedroom or home office — perfect for today’s lifestyle. Outside, enjoy a fully fenced backyard with mature gardens, ideal for relaxing or hosting friends. An updated front walkway and underground sprinkler system keep the property looking its best. With three spacious bedrooms, top-rated schools nearby, and quick access to parks, the GO station, highways, and Lake Ontario, this home offers comfort, convenience, and a wonderful place to call home, come see for yourself! (id:49187)
408 Joseph Street
New Hamburg, Ontario
Welcome to 408 Joseph Street, a beautifully updated semi-detached 4 level backsplit located in family-friendly New Hamburg. Offering over 1,500 sq ft of finished living space, this home features 3 bedrooms, 2 full bathrooms, a functional multi-level layout, and a fully finished lower level. The main level showcases a stunning designer kitchen with sleek flat-panel white cabinetry, quartz countertops, a large centre island with seating, stainless steel appliances, gas range, modern hood fan, open shelving, and a skylight that fills the space with natural light. The open-concept living and dining areas are finished with wide-plank flooring, recessed lighting, and a cozy fireplace, creating a warm and contemporary atmosphere ideal for everyday living and entertaining. The primary bedroom offers updated flooring, modern lighting, and generous closet space, while two additional generously sized bedrooms provide excellent flexibility for children, guests, or a home office. The main bathroom has been tastefully renovated with a floating double vanity, dual mirrors, upgraded fixtures, and a tub/shower with sliding glass doors. The lower level features a spacious living area with gas fireplace, recessed lighting, and large above-grade windows, along with an second full bathroom, making it ideal for hosting guests. Outside, enjoy a private, fully fenced backyard with no rear neighbours, deck and patio areas, and a garden shed. The exterior offers brick and vinyl siding, an attached garage, and a wide concrete driveway with ample space for 2 vehicles . Close to parks, schools, shopping, and quick highway access. An excellent opportunity for first-time buyers, families, or downsizers. (id:49187)

