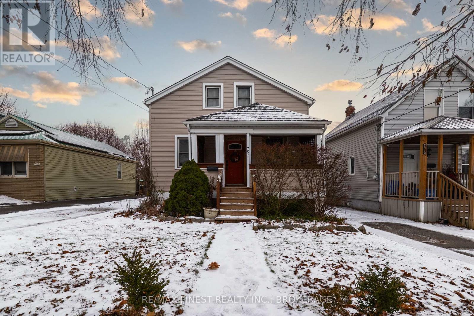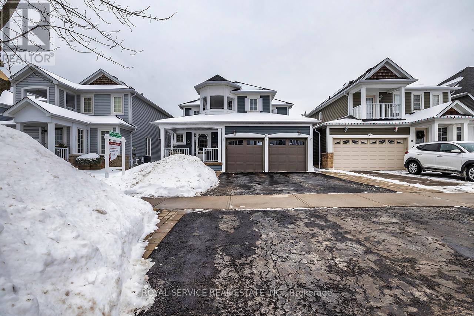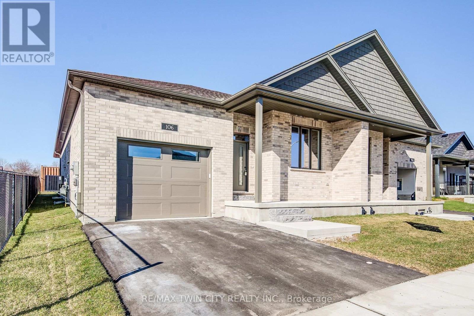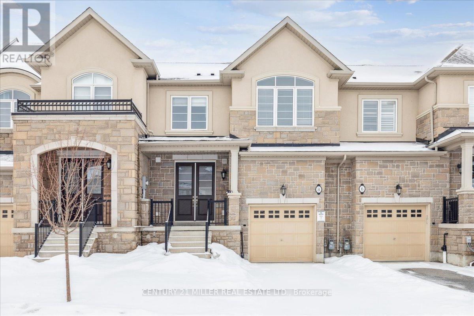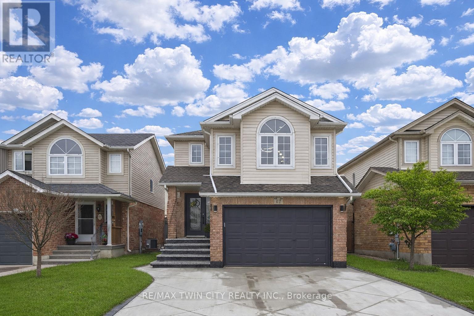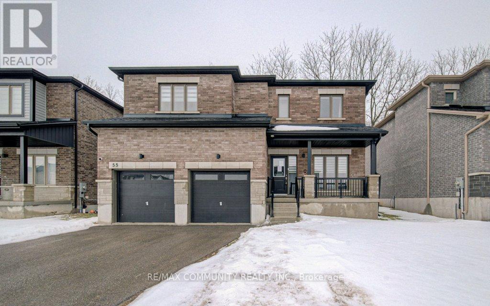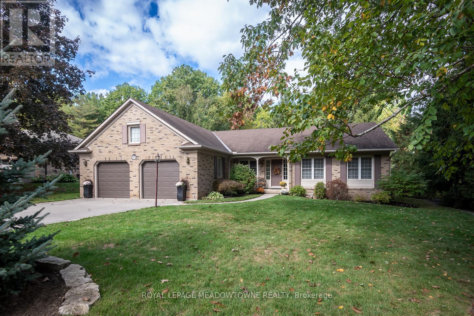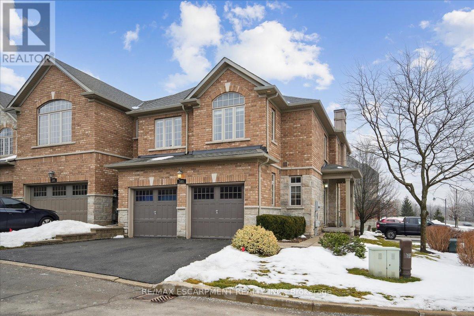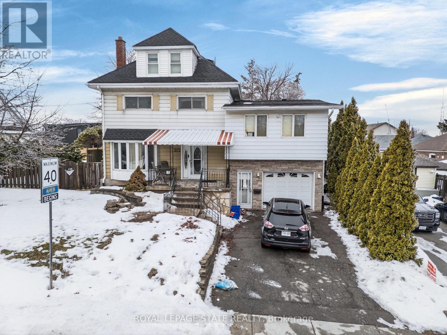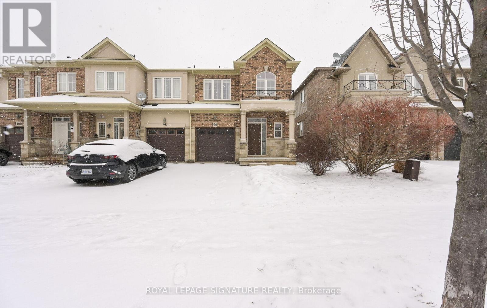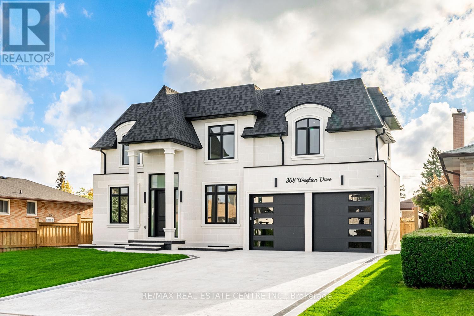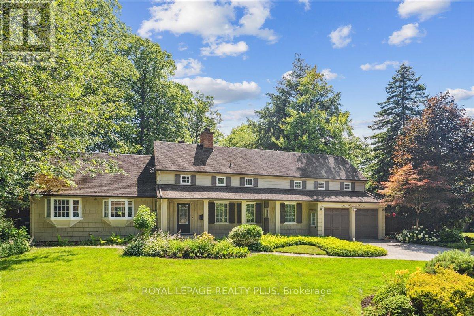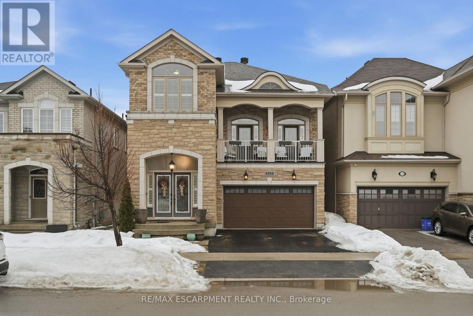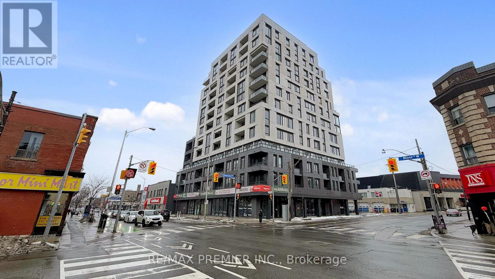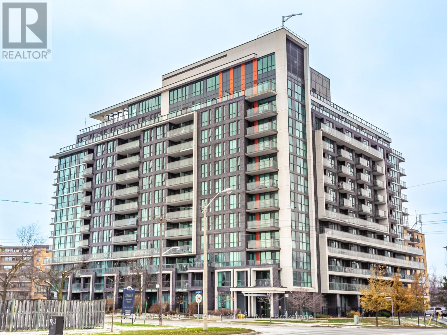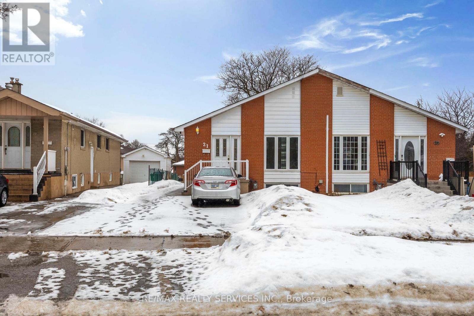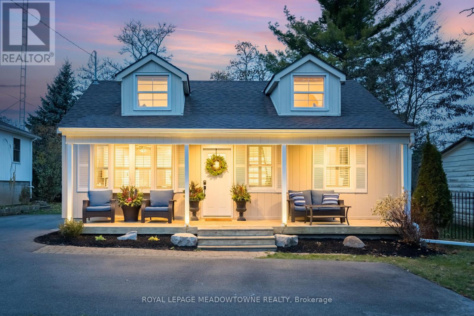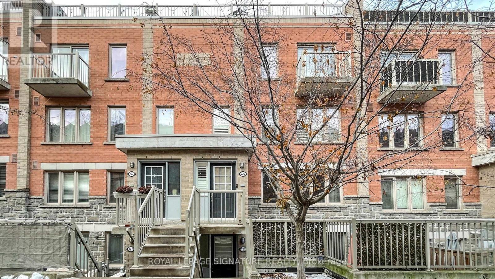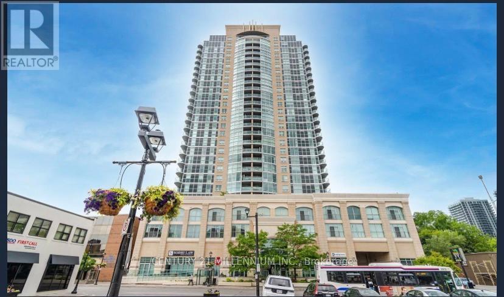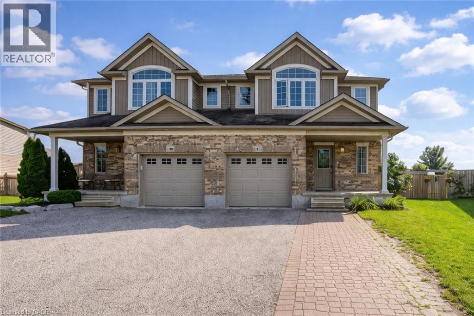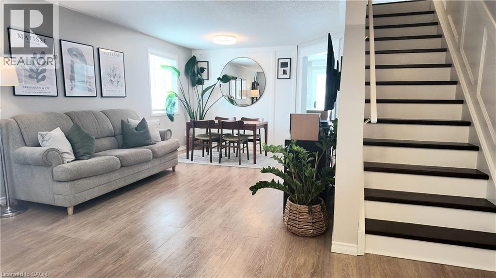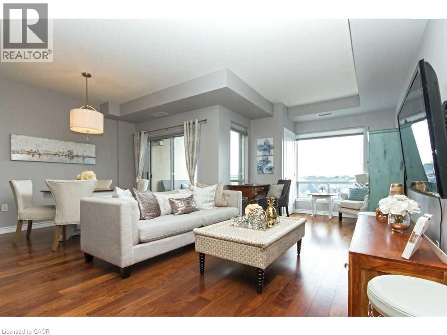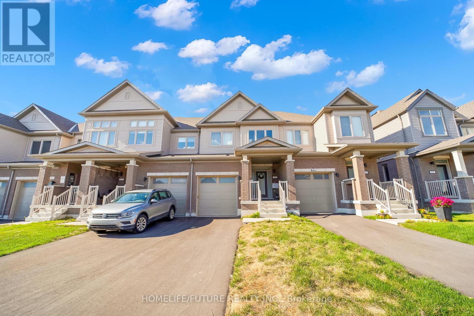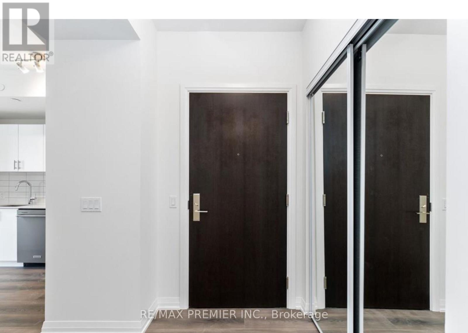757 Victoria Street
Kingston (East Of Sir John A. Blvd), Ontario
Welcome to this charming detached 1.5 storey home located in a great neighbourhood, perfect for families, professionals, or anyone looking for a move-in ready property with thoughtful updates throughout. Step onto the inviting covered front porch, an ideal spot to relax with your morning coffee or unwind in the evening. Inside, you'll find stylish living and dining areas that create a warm and welcoming atmosphere for both everyday living and entertaining. The functional kitchen is bright and practical, featuring stainless steel appliances and a skylight that fills the space with natural light. The main floor also offers a versatile bedroom that can easily function as a home office, providing flexibility for today's lifestyle. Upstairs, you'll discover two good-sized bedrooms, a massive walk-in hallway closet offering excellent storage, and a beautiful brand new full bathroom that adds modern comfort to the home. Outside you will find a huge fenced rear yard and detached single car garage. This home has seen numerous recent updates, including: Roof and gas furnace (2018), flooring throughout (2019),kitchen flooring (2025), wall panelling (2025), board & baton (2025), fresh paint throughout(2025), updated light fixtures (2025), new trim throughout (2025), full bathroom renovation(2025). With its great layout, stylish finishes, and extensive updates, this home offers the perfect blend of character and modern convenience. Located in a fantastic neighbourhood within walking distance of the memorial center farmer's market, excellent walking/biking paths ,community garden, great schools, parks, and the downtown core! Don't miss out! (id:49187)
66 Stillwell Lane
Clarington (Newcastle), Ontario
Welcome to 66 Stillwell Lane, a beautiful family home nestled in the highly sought-after Port of Newcastle community. Showcasing an elegant interlocking walkway leading to a charming covered front porch, this home offers impressive curb appeal. Step inside to an inviting open-concept main floor designed for both everyday comfort and stylish entertaining. The spacious living room features a cozy gas fireplace, while the well-appointed kitchen offers stainless steel appliances, a breakfast bar, and a bright eat-in area with walk-out access to the fully fenced backyard. The layout flows seamlessly into the formal dining room, and large windows throughout fill the home with natural light. A convenient 2-piece powder room completes the main level. The second floor offers four generously sized bedrooms, including a primary suite with a walk-in closet and a 4-piece ensuite with separate shower. The second bedroom provides walk-out access to a private balcony, while the third and fourth bedrooms offer comfortable, versatile space. A well-appointed 4-piece main bathroom serves the upper level. On the mid-level, a laundry room with sink adds everyday convenience and includes direct access to the double-car garage. The finished, double insulated, basement expands the living space with a warm and inviting recreation room highlighted by pot lights and a gas stove, along with ample storage. Outdoors, the landscaped backyard features a fully interlocked patio with a built-in pergola - an ideal setting for relaxing or entertaining. A rear gate provides direct access to green space and a nearby park with splash pad, offering both privacy and convenience. Ideally located just minutes from the charming downtown of Newcastle, with shops, dining, and everyday amenities close at hand. A one-time optional transfer of the Standard Membership to the Admiral's Walk Clubhouse is available. Membership includes access to the indoor pool, lounge, games room, clubhouse, dining, and so much more! (id:49187)
Lot 7 South Parkwood Boulevard
Woolwich, Ontario
Step into style, space, and sophistication in this beautifully upgraded home designed for modern living. From the moment you enter, you'll notice the stunning hardwood staircase and impressive 9' ceilings that elevate the main floor. The custom designer kitchen is a true showpiece, featuring upgraded cabinetry, premium sink and faucets, and a gorgeous quartz countertop that perfectly blends beauty and function. The dining area overlooks the inviting great room with an electric fireplace and offers a walkout to a massive 300+ sq. ft. covered porch - ideal for entertaining or relaxing year-round. The spacious primary suite provides a private retreat, complete with a walk-in closet and a spa-inspired ensuite featuring a glass and tile shower. Thoughtful upgrades continue throughout the home, including modern doors and trim, pot lighting, upgraded plumbing fixtures (including toilets), and high-quality hard surface flooring on the carpet-free main floor. Designed with flexibility in mind, this home is perfectly suited for multi-generational living with excellent in-law suite potential. The fully finished basement offers even more living space with a large rec room, two additional bedrooms, and a 3-piece bath. Experience the charm of small-town living in friendly Elmira - surrounded by beautiful parks, scenic trails, local shopping, and everyday amenities - all just 10 minutes from Waterloo and Kitchener. This is the one you've been waiting for. Prepare to be impressed. (id:49187)
8 Cooley Grove
Hamilton (Meadowlands), Ontario
Welcome to refined living in the highly sought-after Meadowlands Tiffany Hill community. This beautifully crafted Rosehaven Homes townhome offers 4 spacious bedrooms and 2.5 bathrooms, thoughtfully designed for modern family living. The open-concept main floor showcases hardwood flooring throughout the principal living areas, highlighted by an upgraded family room with a cozy gas fireplace. The space flows effortlessly into the contemporary eat-in kitchen featuring white cabinetry, Quartz countertops, stainless steel appliances, and a centre island with breakfast bar. Sliding doors provide convenient access to the rear yard. Upstairs, you'll find four generously sized bedrooms, including a bright primary suite complete with a private ensuite, along with a second full bathroom to accommodate family or guests. Ideally located just steps to Tiffany Hills Elementary School, parks, and trails. Enjoy easy access to Meadowlands Power Centre shopping and dining, Hwy 403 for commuters, Lime Ridge Mall just 10 minutes away, and McMaster University under 15 minutes. An exceptional opportunity in one of Hamilton's most desirable neighbourhoods. (id:49187)
67 Bridlewreath Street
Kitchener, Ontario
Welcome to 67 Bridlewreath Street: Carpet-free detached home in the heart of Laurentian Hills, where move-in-ready living meets thoughtful design. With 3 spacious bedrooms and 3 bathrooms, this home is perfect for families or anyone who loves bright, open spaces. The main floor is open-concept and flooded with natural light from large windows, creating a warm and inviting atmosphere. The 2022 kitchen is a true highlight, featuring stainless steel Samsung appliances, a gas range, ample cabinetry, a large island and upgraded lighting throughout. Adjacent is the dining area, perfect for entertaining or simply gathering with family. Living Room is quite modern and fancy with beautifully done accent wall. Upstairs, the versatile family room provides the perfect spot for a home office, playroom or cozy retreat. The primary bedroom is a true sanctuary, complete with a custom built-in walk-in closet and cheater access to the beautifully finished 4pc ensuite, featuring a walk-in shower, standalone tub and large vanity. 2 additional generously sized bedrooms complete the upper level. The fully finished basement adds even more living space, including a large rec room with pot lights, a 3pc bathroom and a laundry room with Samsung washer and dryer (2024), ideal for movie nights, hobbies or extended family living. Step outside through sliding doors to the fully fenced backyard, a private oasis designed for both relaxation and fun. The concrete patio offers plenty of space for summer dining or lounging, while the cement pad is ready for a storage shed (2025). Imagine warm evenings spent with friends and family, kids playing on the lawn or quiet mornings enjoying your coffee surrounded by greenery. Located just minutes from Huron Natural Area and Sunrise Centre, with easy access to schools, parks, trails, public transit, Highway 7/8 and 401, this home checks all boxes. Perfect for First Time home buyers or investors alike. Dont Miss this opportunity, Book your showing today! (id:49187)
55 Tulip Crescent
Norfolk (Simcoe), Ontario
Welcome to this gorgeous 2-year-old, five-bedroom, four-bathroom home offering over 2,700 sq. ft. of above-grade living space plus 1,104 sq. ft. below grade. The open-concept main floor features a modern kitchen with quartz countertops and ample cabinetry, flowing into a bright family room with a cozy fireplace, plus a main-floor office perfect for working from home. Beautiful engineered hardwood floors, smooth ceilings, and a welcoming ceramic-tiled foyer add elegance and warmth. Upstairs, five generous bedrooms include two private ensuites and a luxurious primary suite, complemented by convenient second-floor laundry. The lower level offers endless possibilities for a recreation room, home gym, or additional living space. Nestled on a quiet crescent in a family-friendly neighborhood just 15 minutes from Port Dover beaches and 5 minutes to Fanshawe College, this home combines style, comfort, and functionality-ideal for making lasting family memories. (id:49187)
56 Acredale Drive
Hamilton (Carlisle), Ontario
Country charm. Modern comfort. Room to breathe. Welcome to 56 Acredale Drive - a beautifully maintained Carlisle bungalow set on a rare half-acre lot, just steps to the library, community centre, amenities, and nearby golf courses. Enjoy small-town serenity without sacrificing everyday convenience. Offering over 2,000 sq ft of above-grade living space, this home is designed for both entertaining and easy living. A double garage and six-car driveway welcome guests, while main-floor laundry and interior garage access add everyday practicality. The bright eat-in kitchen features white cabinetry, granite counters, tile backsplash, and walkout to a two-tier deck with remote controlled retractable awning - the perfect place for summer evenings overlooking the expansive backyard complete with a relaxing hot tub. Inside, elegant millwork, hardwood flooring, crown mouldings, French doors, and oversized windows fill the home with warmth and natural light. Separate living and family rooms plus a formal dining room offer flexibility for families and gatherings alike. The primary retreat includes multiple closets and a private ensuite, while two additional bedrooms share a full bath. Downstairs, the fully finished basement extends the lifestyle: a spacious rec room with built-ins, two versatile bonus rooms (ideal for bedrooms, office, or gym), workshop, sauna, and a full bath with jacuzzi tub - perfect for guests or multi-generational living. Serviced by municipal community well and septic, and equipped with owned on-demand hot water heater, sump pump, and water softener - comfort and peace of mind come included. Space, privacy, and a true community setting - this is Carlisle living at its best. (id:49187)
105 Oakhaven Place
Hamilton (Meadowlands), Ontario
Welcome to this beautiful turnkey end unit townhome in the highly sought-after Meadowlands community, offering over 2,800 sq. ft. of refined living space. The main level showcases a thoughtfully renovated kitchen with gas stove, stainless steel appliances, elegant finishes, and seamless flow into the dining area with walkout to a private double deck - ideal for entertaining. New flooring, a cozy gas fireplace, main floor laundry, powder room, and inside access to the garage complete this level. Upstairs you will find a spacious primary suite featuring two closets and a spa-inspired 4-piece ensuite. Two additional generously sized bedrooms and a second 4-piece bathroom. The fully finished lower level adds exceptional versatility with a 3-piece bath and ample storage space. 17 windows are scheduled for replacement on March 19, offering added value and peace of mind. Condo fees include full exterior landscaping and snow removal right to your doorstep! Ideally located close to shopping, parks, schools, and convenient highway access. Other updates include: Roof (May 2023), Driveway replaced (2025), AC (2021). This one won't last! (id:49187)
312 East 12th Street
Hamilton (Hill Park), Ontario
Expansive 2.5-stry home situated on a rare 75' x 108' property w/ 6+2 bdrms, 3 bathroms & 3 kitchens in Hamilton's desirable Hill Park neighbourhood - a community celebrated for its family-friendly atmosphere & unbeatable convenience on the Hamilton Mountain. This substantial residence offers 2573 sq ft above grade & exceptional versatility - ideal for large families, multi-generational living, or other opportunities. A charming covered front porch & updated front door open into a spacious foyer that sets the tone for the generous interior. The main lvl feat a bright liv rm w/ elegant cove ceil, a formal din rm perfect for gatherings, a multi-purpose den/flex space, & a well-sized kitch w/ sliding doors to the rear yard. Surfaced parking for 2 vehicles & an attached 1 car grg w/ convenient inside entry. The 2nd lvl offers 5 bdrms & a 4-pc bath. The 3rd lvl enhances the home's functionality with its own kitchen, dining area, bathroom, and bedroom. The f-fin bsmt continues the theme of space & potential, featuring a 3rd kitch, rec rm, 2 additional bdrms, a 3-pc bath, laundry, storage/utility space & more. Key updates incl lower roof shingles replaced in '25, upper roof shingles replaced in '15, & an updated furnace. Living in Hill Park means enjoying close proximity to excellent schools, parks, and recreation facilities. Everyday amenities, shopping, & dining are minutes away along Concession Street. Quick access to the LINC & major routes ensures an easy commute throughout Hamilton and beyond. A rare opportunity to secure significant square footage on a very large lot, flexibility, and location in one of Hamilton Mountain's most sought-after neighbourhoods. (id:49187)
Lower Level B - 96 Highgate Drive
Hamilton (Stoney Creek Mountain), Ontario
Bright and efficient studio suite offering 420 SF of fully equipped living space-ideal for a single mom with a child or a young couple seeking comfort and affordability. Features a brand-new kitchen with modern finishes and updated appliances, plus a refreshed washroom that feels clean and contemporary. The functional layout allows for a cozy sleeping area, comfortable living zone, and space for dining or work. Large windows bring in great natural light, creating a warm and welcoming atmosphere. Direct access to a decent-sized backyard adds rare outdoor space-perfect for kids to play, fresh air breaks, or simple relaxation. A great option for anyone seeking a low-maintenance, move-in-ready home with thoughtful upgrades. Lower level will pay 30% of the utilities (id:49187)
368 Weighton Drive
Oakville (Wo West), Ontario
Experience unparalleled luxury in this stunning custom-built home offering over 5,700 sqft of meticulously finished living space in the heart of Oakville. Crafted with exceptional attention to detail, this masterpiece blends timeless elegance with modern sophistication. The grand foyer welcomes you through a custom entry door into a bright, open-concept main floor adorned with hardwood flooring, designer lighting, and refined finishes throughout. The chef's kitchen is an entertainer's dream, featuring premium Decor built-in appliances, quartz countertops, full-height quartz backsplash, an oversized island, high-end cabinetry, and a stylish servery area with additional storage and prep space. The great room showcases a soaring 20-foot ceiling, floor-to-ceiling windows, and a striking feature fireplace that anchors the space with warmth and style. The primary retreat offers a serene escape with a spa-inspired 7-pc ensuite complete with a freestanding tub, glass shower, double vanity, and a custom walk-in closet. Each additional bedroom is generously sized and includes custom built-in closets and private 4-pc ensuites, providing ultimate comfort and privacy for the entire family. The professionally finished lower level expands your living space with two additional bedrooms, a large media room, a wet bar, and a spacious recreation area featuring oversized patio doors that open to a beautifully landscaped backyard and outdoor seating area-perfect for entertaining or relaxing in style. Set on a premium lot, this exceptional residence is surrounded by professionally designed landscaping and offers a seamless blend of indoor and outdoor living. Ideally located minutes from Oakville's premier amenities, including the Upper Oakville Shopping Centre, Oakville Place, Metro, parks, scenic trails, and top-rated schools such as Appleby College and Abbey Park High School. Perfectly located, beautifully finished, and intelligently designed. (id:49187)
1258 Ravine Drive
Mississauga (Lorne Park), Ontario
Opportunity knocks and options abound for this notable Lorne Park property, admired by neighbours and visitors alike. Nestled in the prestigious White Oaks of Jalna enclave in Lorne Park, this charming 5 bedroom New England style character home is set against a backdrop of majestic trees with an unparalleled lot, 100' by 327 feet deep. A rare suburban oasis oasis that is not only a solid investment to live in but a prime candidate for a renovation or a dream home rebuild. The beautifully landscaped two tiered lot features an inground pool and multiple outdoor living areas, perfect for entertaining or relaxing in serene natural surroundings. Inside, this warm and timeless home offers generous principal rooms, an open concept kitchen/family centre, large windows framing lush views, and a functional layout ideal for family living. Located within the highly sought-after Lorne Park school district, this property combines the best of luxury, nature, and top-tier education. Just steps to parks, lake and quick QEW access. This is a once in a lifetime opportunity to own in one of Mississauga's most coveted neighbourhoods. Live the dream in White Oaks of Jalna. (id:49187)
4268 Ryan Lane
Burlington (Alton), Ontario
Better than new in desirable Alton Village! This beautifully updated 4-bedroom, 2.5-bath detached home features a walk-out basement with in-law suite potential - a rare find in this family-friendly neighbourhood. Situated on a quiet street, it offers generous living and entertaining space with updated fixtures and finishes throughout. Recent upgrades include: Roof (2025), larger A/C unit (2025), engineered hardwood upstairs (2023), garage door (2024) and updated powder room (2025). The walk-out basement boasts impressive 8.5 ft ceilings and a 3-piece bath rough-in, providing incredible flexibility for extended family and additional living space. Conveniently located just steps to the 407 and Dundas, parks, newer schools, dog park, library and everyday amenities - an exceptional opportunity to own in one of Burlington's most sought-after communities. (id:49187)
Lp04 / 1204 - 758 Dovercourt Road
Toronto (Dovercourt-Wallace Emerson-Junction), Ontario
Welcome to the Lower Penthouse at Motto Condos - a rare 3 Bedroom + Den residence offering 1,357 sq ft of beautifully designed interior space plus an expansive 370 sq ft private terrace.This never-lived-in suite showcases a bright, open-concept layout with 9' ceilings. The contemporary kitchen features sleek cabinetry, quartz countertops, stainless steel appliances, ceramic backsplash, and modern matte hardware - perfectly blending style and functionality. The spacious living and dining areas flow seamlessly to the oversized terrace, creating an exceptional indoor-outdoor living experience ideal for entertaining or relaxing above the city.The thoughtfully designed layout includes three generous bedrooms, including a primary retreat with ensuite bath, plus a separate den with door - perfect for a private home office or flex space. Spa-inspired bathrooms offer quartz counters and glass shower panels. Ensuite laundry adds everyday convenience.Located at Bloor & Dovercourt between Ossington and Dufferin subway stations, Motto places you steps to TTC, UP Express, Bloor GO, U of T, Christie Pits, Dufferin Grove Park, bike trails, boutique shops, cafes, breweries, and vibrant west-end dining.Boutique amenities include a fully equipped fitness centre, co-working and collaboration spaces, rooftop terrace with BBQ areas, kids' play area, bike storage, and secure underground parking.An exceptional opportunity to own a statement Lower Penthouse in one of Toronto's most dynamic west-end communities. Modern design. Expansive outdoor living. Unmatched connectivity. (id:49187)
80 Esther Lorrie Drive
Toronto (West Humber-Clairville), Ontario
Welcome to this super bright 1-bedroom, 1-bath condo in a spectacular neighbourhood. This inviting suite features laminate flooring throughout, an open-concept living/dining area, a kitchen with plenty of cupboards, a spacious bedroom, and a large laundry room with ample storage. Enjoy unbeatable convenience with shopping, transit, schools, parks, a church, and the casino just minutes away. The building offers great amenities, including a concierge, lots of visitor parking, a rooftop terrace with BBQs, an indoor pool, a gym, and a party room. Parking and a locker are included. (id:49187)
21 Radwinter Drive
Toronto (Thistletown-Beaumonde Heights), Ontario
Welcome to 21 Radwinter Dr, a beautifully refreshed home that perfectly blends character with modern convenience. Ideal for first-time buyers, growing families, or savvy investors, this residence boasts a bright, "carpet-free" layout with extensive 2026 updates. The Transformation includes Brand New Modern Kitchen: Features sleek quartz countertops, a contemporary breakfast bar, and durable luxury vinyl plank flooring. Freshly painted throughout (Main & Basement) with new modern pot lights and an upgraded main-floor. Featuring versatile Living the spacious bedrooms provide ultimate comfort. The finished basement-featuring separate entrance-offers incredible potential for an in-law suite, extended family, or a premium entertainment hub and with its enlarged windows for maximum sunlight-offers. Step outside to a deep backyard, perfect for gardening and personal enjoyment. Commuting is a breeze with the now-operational Finch West LRT just a short walk away. You are steps from Humber Polytechnic, Etobicoke General Hospital, top-rated schools, and the Albion Centre. Nature lovers will enjoy being minutes from the Humber River Valley trails and the Humber Arboretum. With a spacious asphalt driveway and easy highway access (400/401/427), this home offers the ultimate in comfort and connectivity. Walking distance to Shopping Mall, Grocery, Schools, a Recreation center, College, and hospital. Some photos have been virtually staged to illustrate the property's potential. Move-in ready-just turn the key! (id:49187)
13233 22 Side Road
Halton Hills (Rural Halton Hills), Ontario
Updated rural lease just outside of Georgetown offering space, privacy, and easy access to town amenities. The main floor features an open-concept layout with a bright living room and large bay window. The renovated kitchen includes quartz countertops, stainless steel appliances, ample cabinetry, and double doors leading to the backyard deck. Situated on nearly acre, the property offers a large deck, fire pit, and garden shed.The home includes 3+1 bedrooms. Two main-floor bedrooms share an updated 4-piece bathroom. The upstairs primary bedroom features updated flooring, two gables for natural light, and a walk-in closet.The finished basement adds a fourth bedroom with a 3-piece ensuite, a spacious recreation room, and a well-designed laundry room with quartz counters and storage. Move-in ready with modern updates in a convenient rural location. (id:49187)
226 - 25 Turntable Crescent
Toronto (Dovercourt-Wallace Emerson-Junction), Ontario
Absolutely Stunning!! Modern 2 Bedrooms + Loft, 2 Baths Townhome plus A Private Rooftop Terrace With City Views Great For Entertaining Or Morning Coffee In Desirable Davenport Village! Thousands $$$ Spent on Renovations! Extensively Renovated In May 2025 - Upgrades Include Luxury Vinyl Plank Flooring Throughout, New Baseboards & Trim, Oak Staircase With Metal Pickets, Upgraded Spa-Like Bathrooms With New Tiles, Vanity, Mirrors, Faucets, And Bathtub, Dimmable LED Pot Lights, New Interior Doors And Knobs, Freshly Painted, And More! Modern Open Concept Functional Layout, Lots of Windows for Natural Light, Kitchen with Granite Countertops, Undermount Sink, And Stainless Steel Appliances. The Loft Can Be Used As A Home Office, Lounge or Guest Room. The Primary Bedroom Includes A Walk-In Closet With Custom Closet Organizers. Enjoy Elevated City Living Surrounded By Calm, Comfort, And Tranquility. Steps To Earlscourt Park With Tennis Courts, Dog Park, And Splash Pads. Onsite Daycare Coming Next Year. Conveniently Located Near The Junction, St. Clair, TTC, UP Express, GO Train Service, Shops, And All Amenities. Just Minutes From Everyday Conveniences! (id:49187)
1503 - 9 George Street
Brampton (Downtown Brampton), Ontario
Experience refined urban living in this elegant residence at the prestigious Renaissance Condominium in the heart of Downtown Brampton. Thoughtfully designed with a modern, open-concept layout. This suite is filled with natural light, floor to ceiling windows and offers a seamless flow between living, dining, and kitchen-perfect for both everyday living and entertaining. The contemporary kitchen features sleek finishes and quality appliances, while the spacious bedroom provides a peaceful retreat with generous closet space and a large window. A well-appointed bathroom, in-suite laundry, and a private balcony add to the home's comfort and convenience. Residents enjoy access to upscale building amenities, including a fitness centre, indoor pool, party room, library, and secure underground parking. Ideally located just steps from fine dining, boutique shops, Gage Park, and the Brampton GO Station. This condo offers the perfect blend of comfort, effortless connectivity and an elevated urban lifestyle. (id:49187)
143 Brenneman Drive
Baden, Ontario
Welcome to 143 Brenneman Drive, a beautifully maintained 3-bedroom, 3-bath semi-detached home nestled on a rare large pie-shaped lot in the heart of family-friendly Baden! Offering 1,579 sq. ft. above grade plus an additional 536 sq. ft. of finished lower-level space, this home provides the perfect blend of comfort and functionality. The thoughtfully designed layout features spacious bedrooms, convenient upper-floor laundry, and a stylishly updated bathroom complete with a modern shower and double-sink vanity. Ideal for growing families, the expansive backyard offers plenty of room for entertaining, kids to play, or simply relaxing outdoors. Located in a welcoming neighbourhood close to parks and amenities, this charming semi is the perfect place to call home! (id:49187)
16 Ridgeway Crescent
Kitchener, Ontario
Welcome to this beautifully maintained semi-detached home in one of Kitchener’s most sought-after neighbourhoods! This exceptional lease opportunity offers 3 bright and spacious bedrooms filled with natural light, creating a warm and inviting atmosphere throughout. The main and second floors are completely carpet-free, providing a modern, clean look that’s both stylish and easy to maintain. The fully finished basement adds incredible living space, featuring a large rec room with pot lights (2023) and a convenient 3-piece bathroom, perfect for movie nights, a home office, gym, or guest suite. This home has been thoughtfully updated for comfort and peace of mind, including: Roof (2022), New main and second-floor windows (2022), Garage door opener (2022), Window treatments (2022), Resodded backyard (2023), Basement pot lights (2023), Dishwasher (2024), Main fridge (2025) Ideally located close to shopping, grocery stores, restaurants, and excellent schools, this centrally located home truly has it all. It shows beautifully and is move-in ready — offering the perfect blend of space, updates, and convenience. Don’t miss your chance to lease this outstanding property! (id:49187)
5070 Fairview Street Unit# 401
Burlington, Ontario
Welcome to this stunning, upscale 1-bedroom, 2-bathroom suite offering over 950 sq. ft. of beautifully designed living space. This bright, open-concept layout features 9-foot ceilings and expansive windows that flood the home with natural light. The gourmet kitchen is perfect for entertaining, complete with stainless steel appliances, granite countertops, and an impressive 7-foot island with breakfast bar seating. The spacious living room showcases a large picture window, creating an inviting and airy atmosphere. Retreat to the generous primary bedroom featuring a walk-in closet and a 4-piece ensuite with granite counters. A separate updated 2-piece powder room, in-suite laundry, and a spacious private patio add to the comfort and convenience of this exceptional unit. Ideally located within walking distance to Appleby GO, just seconds to the QEW, and surrounded by endless amenities. (id:49187)
51 Sagewood Avenue
Barrie, Ontario
This Stunning Townhouse Offers An Exceptional Opportunity To Own A Spacious 3-Bedroom, 3-Bathroom Home In A Highly Sought-After Location. Perfectly Situated Near Highway 400, South Barrie GO Station, Scenic Walking And Cycling Trails, Top-Rated Schools, And Vibrant Shopping Districts, This Home Is Ideal For Both Commuters And Families. Enjoy Quick Access To Friday Harbour Resort, Golf Courses, And Year-Round Recreational Amenities Right At Your Doorstep! The Exterior Features Charming Curb Appeal With A Covered Front Porch And The Convenience Of No Sidewalk, Allowing Parking For Two Vehicles In The Driveway. Step Inside To Discover High-Quality Laminate And Tile Flooring Throughout The Main Level And Bathrooms, Creating A Modern And Low-Maintenance Space. The Open-Concept Kitchen Boasts Rich-Toned Cabinetry, A Range Hood, Electric Stove, And Refrigerator, Making It Perfect For Both Everyday Living And Entertaining. The Primary Bedroom Offers A Private Retreat Complete With A 3-Piece Ensuite And Walk-In Closet, Providing The Perfect Space To Unwind. (id:49187)
308 - 9000 Jane Street
Vaughan (Vellore Village), Ontario
Charisma - East Tower By Greenpark. 646 Sq Ft Suite Plus 115 Sq Ft Private Balcony Featuring A Highly Sought-After 1 Bedroom + Den Layout With 1.5 Bathrooms. Functional And Efficient Floor Plan With No Wasted Space. Modern Kitchen With Centre Island, Quartz Countertops And Ceramic Backsplash, Open Concept Living Area, And Contemporary Finishes Throughout. Den Is Ideal For A Home Office Or Guest Space. Located In An Established Neighbourhood With Everyday Conveniences, Shopping, Dining And Transit Just Steps Away. Exceptional Building Amenities Include Wifi Lounge, Pet Grooming Room, Theatre Room, Games Room, Family Dining Room, Billiards Room, Bocce Courts And Lounge Areas. 7th Floor Outdoor Pool And Wellness Centre Featuring A Fully Equipped Fitness Club And Yoga Studio. (id:49187)

