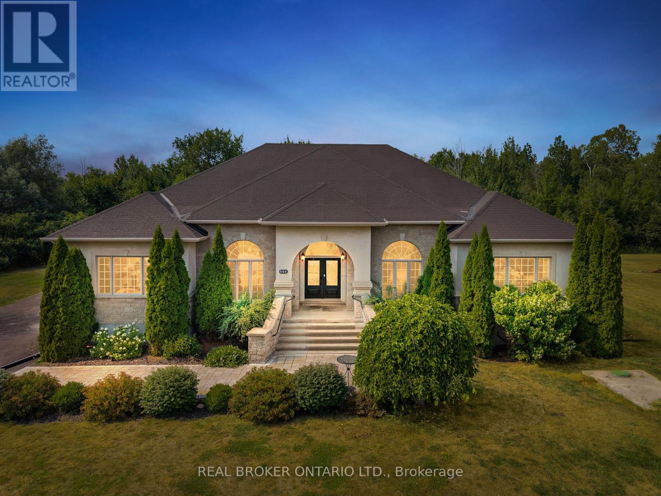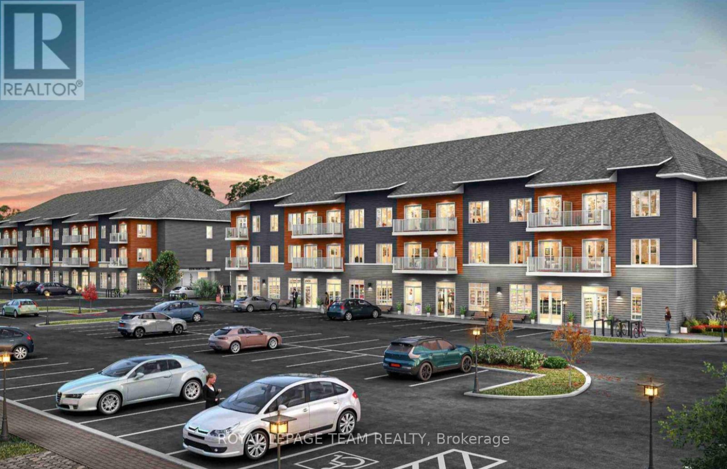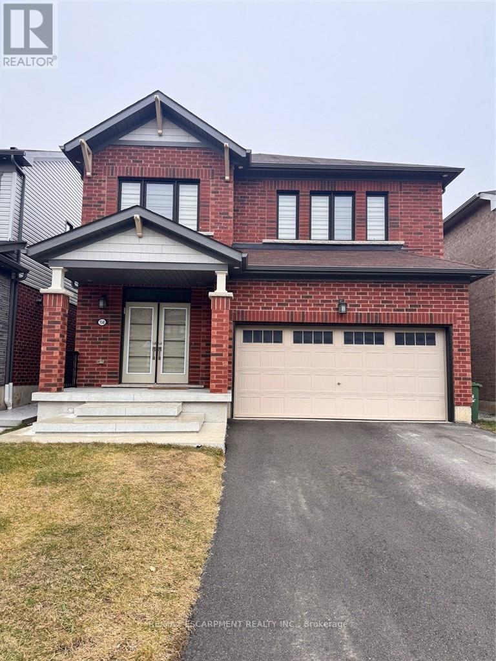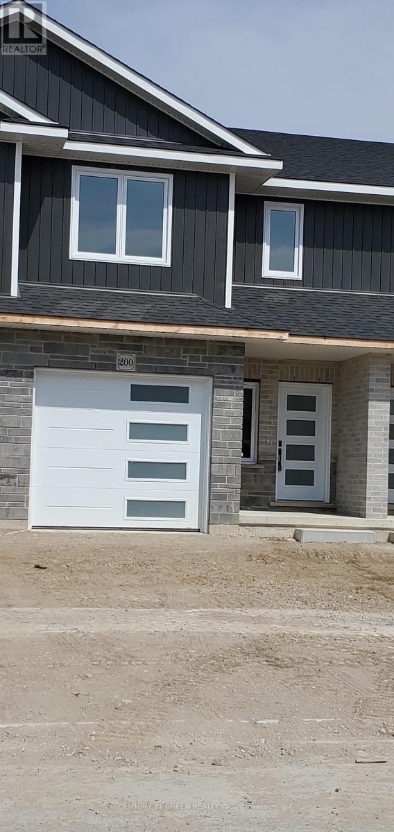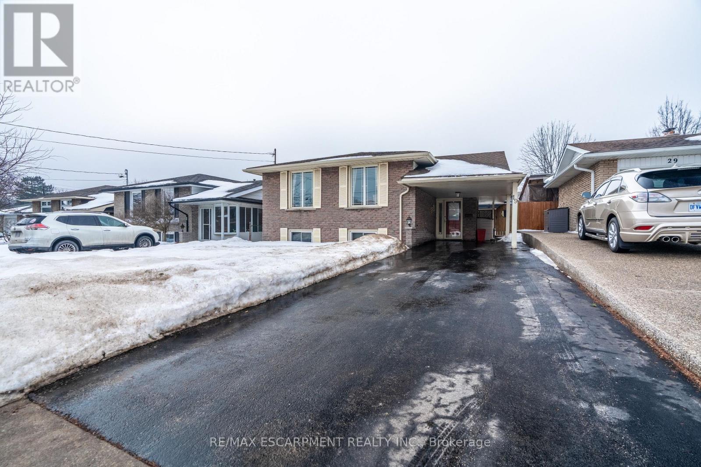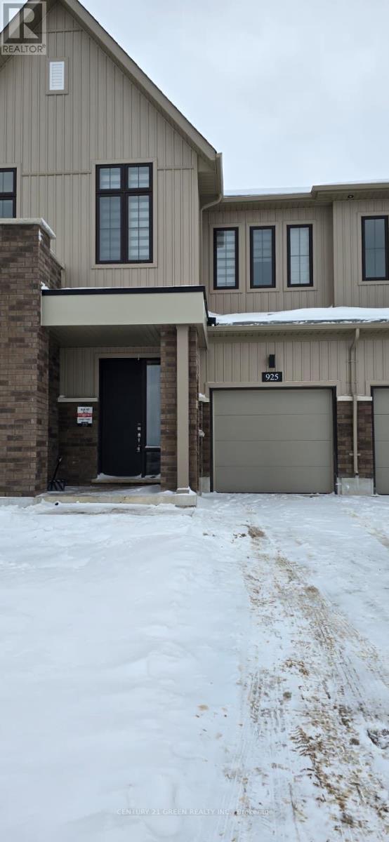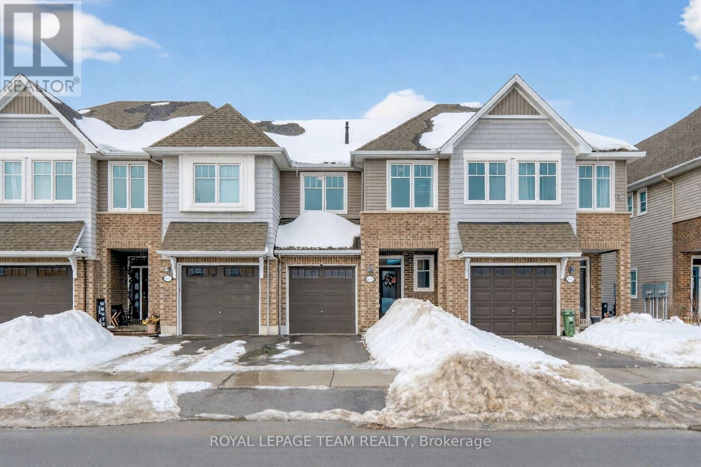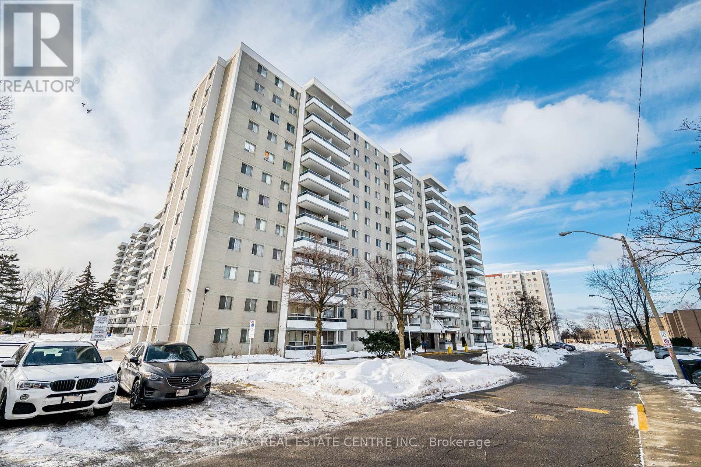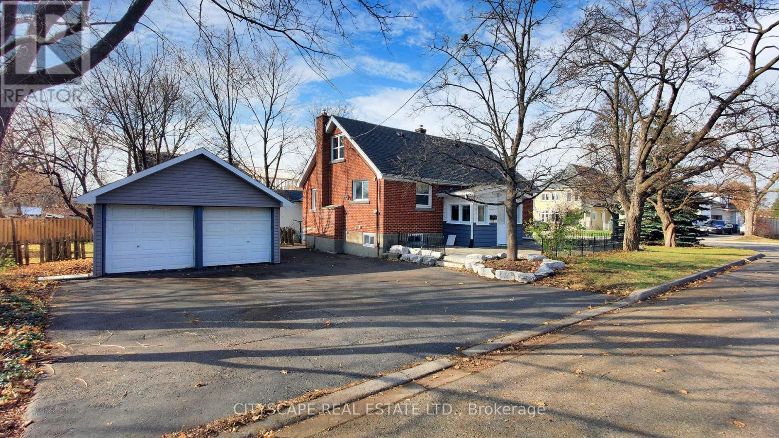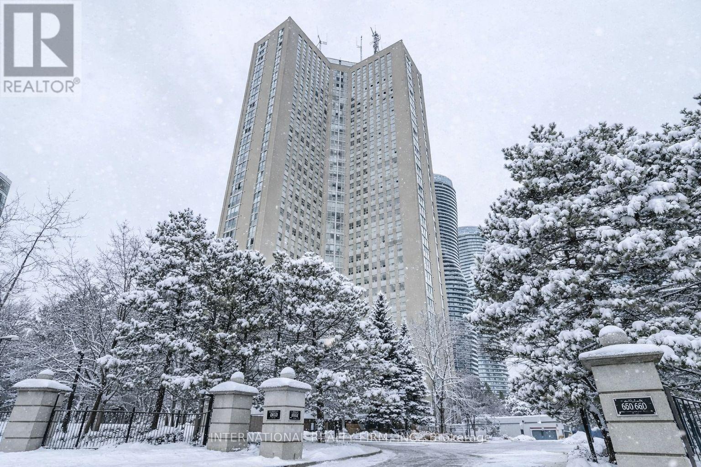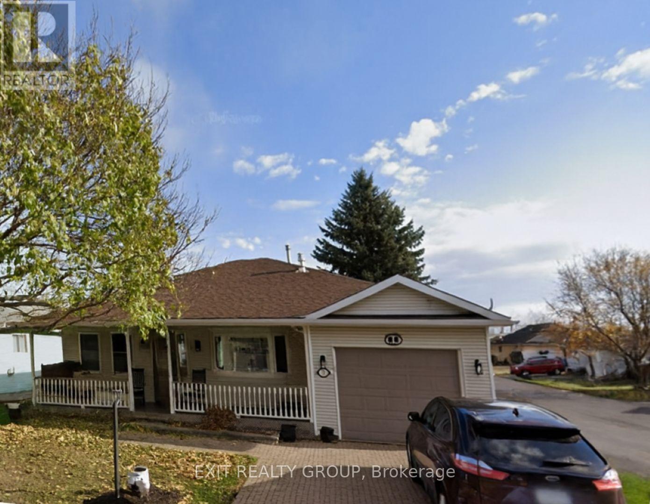525 Tullamore Street
Ottawa, Ontario
Custom-built executive bungalow in Emerald Creek Estates offering approx. 5,500 sq. ft. of finished living space, ideally situated on a private 3/4-acre lot with no rear neighbours. With 6-bedrooms and 5-bathrooms, this home is perfect for larger families or those seeking space, privacy, and a peaceful retreat surrounded by nature, all just 20 minutes from downtown Ottawa! A grand foyer welcomes you into the home, opening to a spacious family room with a dramatic floor-to-ceiling stone fireplace and graceful archways that flood the space with natural light. The large eat-in kitchen is a chefs dream, featuring granite countertops, a generously sized centre island, stainless steel appliances, gas range, and separate prep sink. Entertain in style in the stunning formal dining room with 12' ceilings, a striking arched window, and refined architectural detailing. The main level offers three spacious bedrooms, each with its own ensuite bathroom for ultimate comfort and privacy. The luxurious primary suite is privately tucked at the rear of the home and features its own gas fireplace, a spa-inspired 5-piece ensuite with double vanities, whirlpool tub, glass-enclosed shower, water closet, as well as a large walk-in closet. The expansive lower level adds incredible versatility with three additional bedrooms, a Jack & Jill bathroom, large rec room with gas fireplace and custom built-ins, multiple storage rooms, and a separate garage entrance, ideal for multi-generational living. Outdoors, enjoy a tranquil backyard oasis surrounded by mature trees, with a large deck and hot tub perfect for summer evenings. The fully insulated 3-car garage is ideal for hobbyists or car lovers, and a whole home standby generator is included. Just minutes to top-rated golf, quaint restaurants, cafés and shops in Manotick Village, the Bowesville LRT station, and the newly opened Hard Rock Hotel & Casino. Enjoy country estate living with this exceptionally built home! Some photos virtually staged. (id:49187)
205 - 2376 Tenth Line Road
Ottawa, Ontario
Welcome to the Arise B model by Mattamy Homes, located in the sought-after Avalon community of Orléans. This brand-new 619 sq. ft. condo features a welcoming foyer with a closet, and a stylish chef-inspired kitchen with quartz countertops and a modern backsplash, all opening to a bright dining and living area with access to a private balcony. Offering one bedroom plus a den, one full bathroom, and a dedicated laundry room, this home is designed with convenience and modern finishes in mind. Enjoy 9-foot smooth ceilings, luxury vinyl plank flooring throughout (no carpet), and one parking space. Perfectly situated near parks, trails, recreation centres, shopping, dining, and transit, this condo combines style, comfort, and everyday convenience. 2 years no condo fees. Images provided are to showcase builder finishes only. (id:49187)
2405 Fairview Street
Burlington, Ontario
PHILTHY PHILLY'S Business in Burlington is For Sale. Located on Fairview St near Guelph Line, in a high-traffic commercial area surrounded by residential neighbourhood. Close to QEW, Burlington Centre Mall, offices, banks, and major retail plazas. Operating since 2022 with stable sales and growth potential. Avg. Monthly Sales: approx. $56,000–$60,000. Rent: $4,708/month incl. TMI, HST & water. Lease Term: existing until July 2029 + Option to Renew, Royalty: $500/monthly. (id:49187)
150 Cactus Crescent
Hamilton (Stoney Creek Mountain), Ontario
VIVID model by Enpire Homes! 4 bedrooms on 2nd floor plus main floor den that could also be used as a 5th bedroom, 2.5 baths. Upgrades include gas fireplace, hardwood on main floor, quartz counter tops in kitchen & bathrooms, carpet free, walk-in glass shower, oversized patio doors to yard, 2 car driveway and garage, Zebra Blinds, Gas stove, and located close to Confederation Go Station. Immediate occupancy available! (id:49187)
200 Hooper Street
St. Marys, Ontario
Beautiful sunfilled 3 years old 2 storey townhome with 3 bedroom and 3 bathroom in the quiet neighbourhood in the town of St. Marys. Lots of the upgrades. No homes on the backyard. Close to downtown, parks, library and all the amenities, etc. : (id:49187)
19 Valery Court
Hamilton (Gilbert), Ontario
19 Valery Crt is a move-in-ready gem offering four spacious bedrooms with the potential of a fifth, making it an ideal home for growing families or those needing extra space for a home office or guest suite. Proudly owned by original owner, this residence has been exceptionally well built and meticulously maintained over the years, reflecting true pride of ownership throughout. From it's solid construction to it's thoughtfully designed layout, every detail speaks to comfort and functionality. Located on a quiet court in a desirable Hamilton Mountain neighbourhood, this home presents a rare opportunity to own a cared-for property that's ready for it's next chapter. (id:49187)
925 Douro Street
Stratford, Ontario
Beautiful sunfilled brand new never lived in townhome unit with 3 bedroom and 3 bathroom in the quiet neighbourhood of the town of Stratford. Brand New stainless steel appliances, window blinds, Lots of the upgrades. Located right behind stratford mall, 5 minutes walk to walmart, Tim Hortons, Food Basics, Canadian tire, restaurants and more. 10 Minutes drive to Stratford downtown. (id:49187)
829 Miikana Road
Ottawa, Ontario
Welcome to the beautifully maintained 3 bedroom, 2.5 bath townhome located in the vibrant and family friendly community of Findlay Creek! The chef-inspired kitchen features quartz countertops, ample cabinetry, and generous prep space-ideal for hosting family and friends. Hardwood flooring flows throughout the main level, complimented by a cozy fireplace that creates a warm and inviting atmosphere. Spacious eating area can accommodate a large table and chairs. On the second level, you will find 3 spacious bedrooms, including a well-appointed primary retreat with ensuite bath with separate tub and shower. Two other well sized bedrooms, 4 pc main bath and 2nd floor laundry room. The lower level is spacious with a family room and also an area for your work-out equipment. Step outside to the meticulously maintained yard-hours spent on creating the perfect lawn, offering a beautiful outdoor space to relax and enjoy. Located just steps to parks, schools, shopping, restaurants and transit, this home truly offers the best of community living. An exceptional opportunity in one of Ottawa's most desirable neighbourhoods-perfect for families, empty nesters, and first time buyers. Upgrades include: hardwood floors, fireplace and quartz counters. (id:49187)
509 - 200 Lotherton Pathway Pathway
Toronto (Yorkdale-Glen Park), Ontario
GREAT OPPORTUNITY FOR FIRST TIME BUYERS AND INVESTORS LOOKING FOR TWO BEDROOM CONDO IN NORTH YORK FAMILY ORIENTED NEIGHBOURHOOD ENSUITE LAUNDRY WITH WASHER & DRYER. EXCLUSIVE UNDERGROUND PARKING INCLUDED. CONDO IS CARPET FREE BRIGHT WITH CLEAR VIEW.CONDO IS READY TO MOVE IN. CLOSE TO COSTCO, YORK DALE MALL, PUBLIC TRANSPORT, SUBWAY STOPS, HOSPITAL All UTILITIES INCLUDED IN THE MAINTENANCE. (id:49187)
39 Woodward Avenue
Brampton (Brampton North), Ontario
**Great location***Close to Brampton Downtown***close to Public transits & Go Station***Plenty Of Parking***A Separate Double Car Garage - There Is Room For Extended Family As The Lower Level W/ Kitchen, Bathroom & L/R W/ Fireplace. If Someone Doesn't Like Stairs You Can Live On The Main Floor + Two Additional Bedrooms Upstairs. Sweet Backyard To Play,Extras:***Newly Painted***Vegetable Garden, Stone Walkway & Patio. Most Upgrades Done! Include Upper Kitchen Appliances, One Dryer, Forced Air Gas Furnace (2009) & Central Air Conditioning (2016). Roof 2008, Doors & Windows 2017, Flooring 2015. (id:49187)
2201 - 3650 Kaneff Crescent
Mississauga (Mississauga Valleys), Ontario
Our Certified Pre-Owned Homes come with: #1-Detailed Report From The Licensed Home Inspector. #2 - One-Year Limited Canadian Home Systems & Appliance Breakdown Insurance Policy. #3 - One-Year Buyer Buyback Satisfaction Guarantee (conditions apply). Enjoy a true house like lifestyle in this spacious residence offering almost 1700 SQ FT. of beautifully designed living space. The bright, open and flexible floor plan features three exposures, engineered hardwood throughout, and an abundance of natural light, with the living and dining areas enhanced by expansive windows and gorgeous views of Lake Ontario. The spacious three-bedroom layout is larger than many freehold homes and designed for both comfort and functionality. The primary bedroom includes a walk-in closet and private ensuite, while the modern kitchen is appointed with stainless steel appliances, granite countertops, and a striking backsplash. A larger, private breakfast room provides the perfect space for casual dining or relaxed mornings at home. Residents enjoy two parking spaces, in suite storage, and access to premium building amenities including 24 hour concierge and security, an indoor swimming pool, and a fully equipped exercise room. Ideally located in the heart of Mississauga City Centre, directly across from Square One, this home is within walking distance to Celebration Square, the Central Library, schools, restaurants, and the LIving Arts Centre, with easy access to public transit, Cooksville GO Station, and Highways 401, 403, and QEW (id:49187)
1 Quaker Court
Prince Edward County (Wellington Ward), Ontario
Enjoy sunsets and conversation on your large west facing veranda in Wellington On The Lake, a premier adult community in Prince Edward County. This beautifully maintained home offers the perfect blend of comfort, functionality, and thoughtful upgrades throughout. Featuring engineered hardwood flooring, the interior showcases a warm and modern feel complemented by updated lighting throughout and stylish updated lever door hardware. Designed for convenience, the home includes a central vac system, a coded front door entry system for secure keyless access, and a cozy gas fireplace with remote temperature control - perfect for effortless comfort at the touch of a button. Outdoors, the property is equipped with a full irrigation system, helping maintain the landscaping with ease and efficiency. Every detail has been carefully considered to create a move-in-ready home that combines everyday practicality with elevated finishes. (id:49187)

