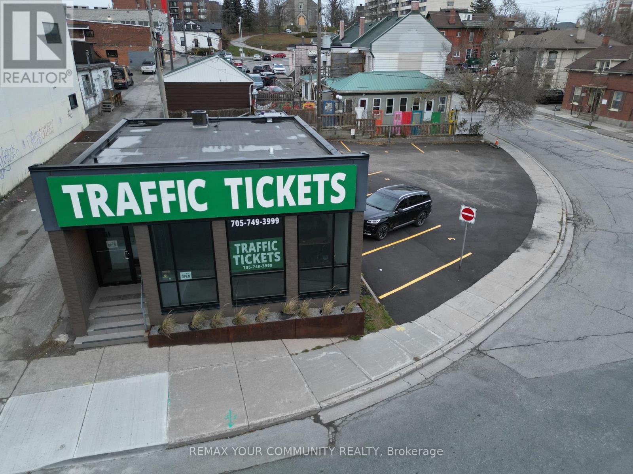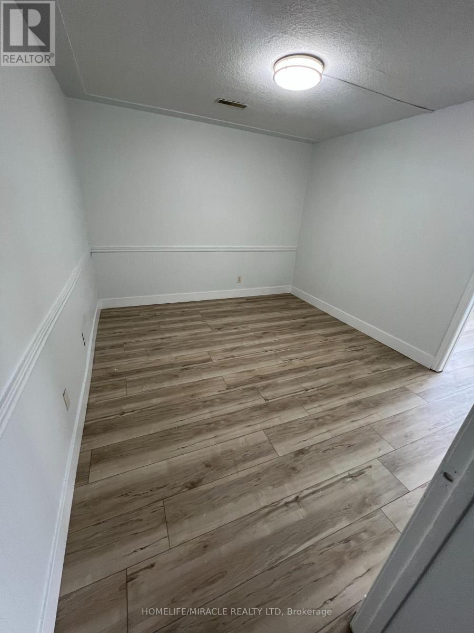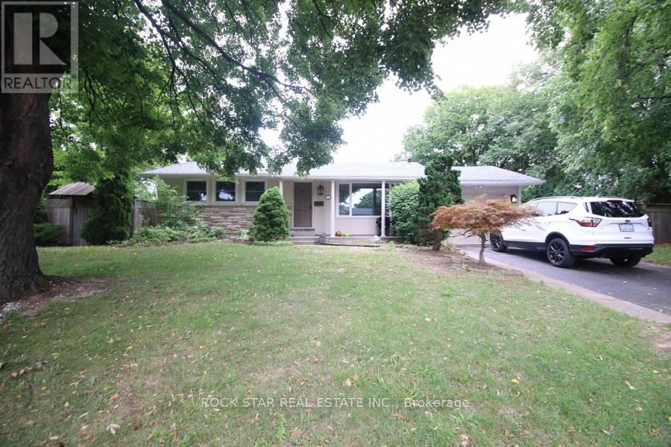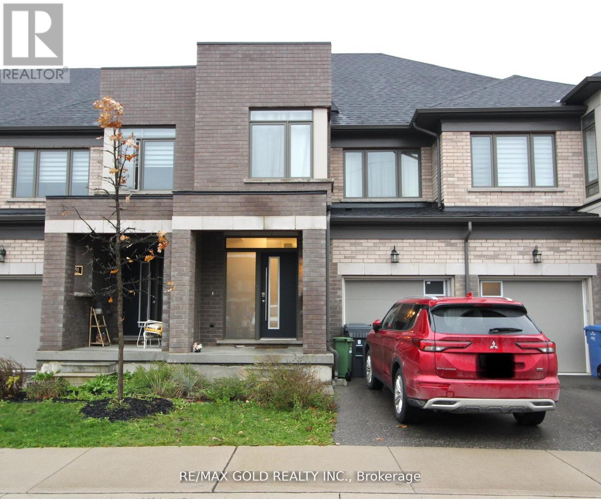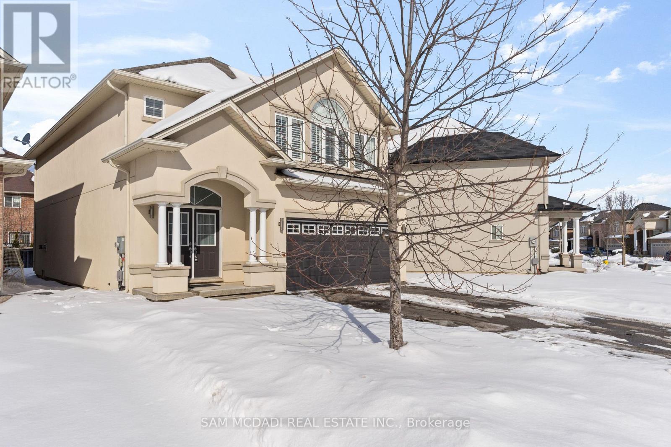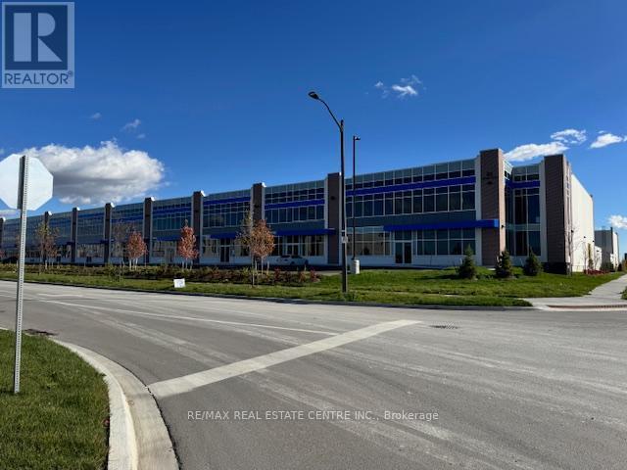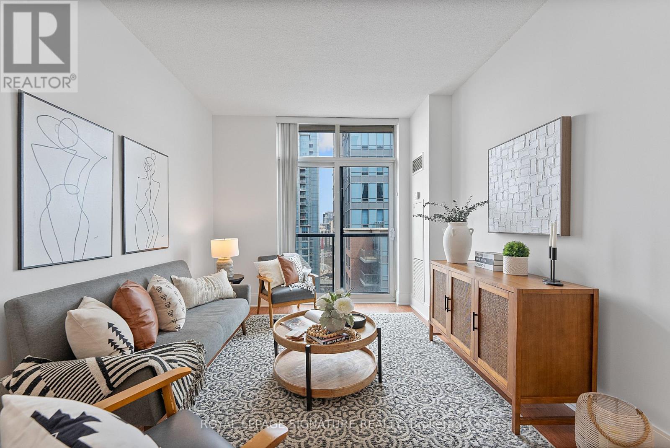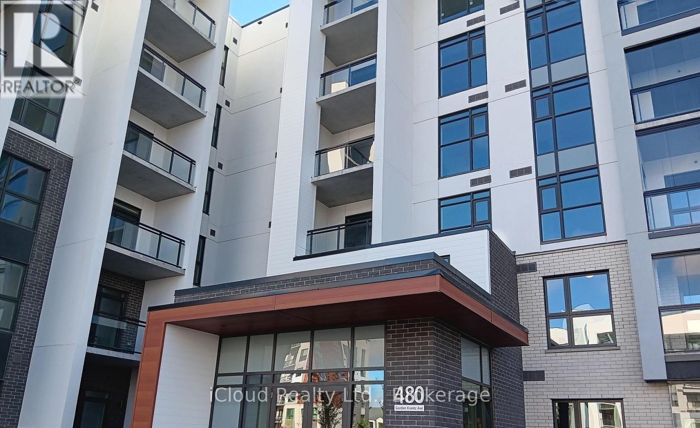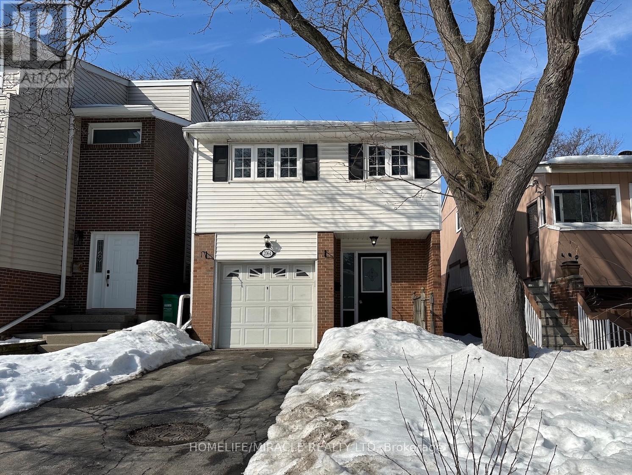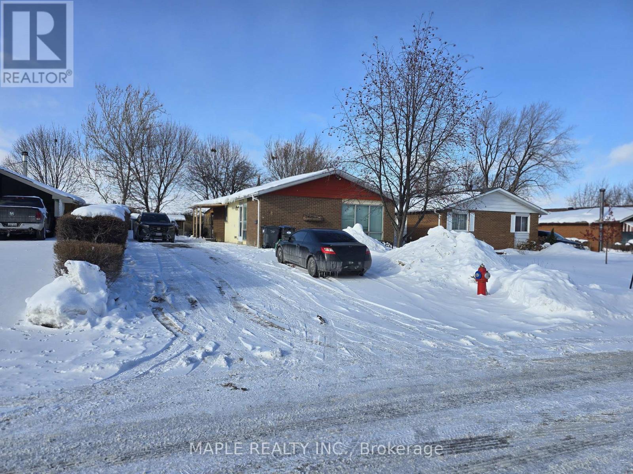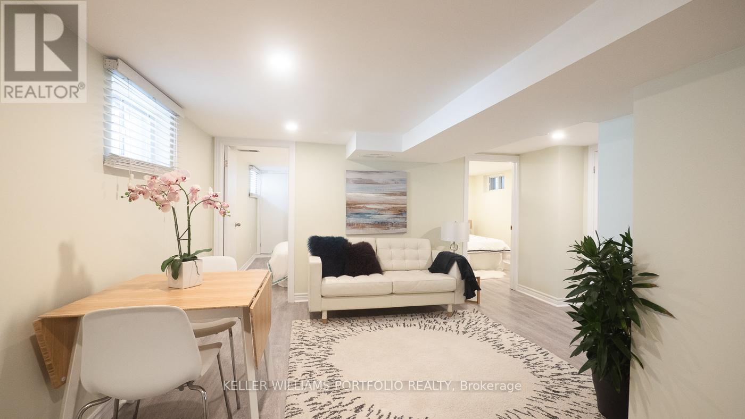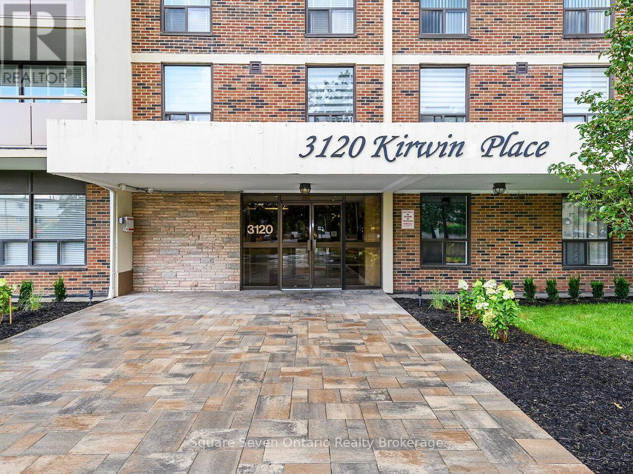Lower - 114 Simcoe Street
Peterborough (Town Ward 3), Ontario
Prime retail space located in the heart of downtown Peterborough. Almost 400 Sqft available. Parking available. Directly across from Peterborough Square mall, Galaxy cinema, and Millennium waterfront Park. Do not miss out on this fantastic opportunity to be located in a central location, with high vibrancy and conveniently very walkable! (id:49187)
1 - 270 Clifton Road
Kitchener, Ontario
Welcome to this beautifully updated lower-level unit in a well-maintained triplex in the heart of Kitchener. This modern space offers a bright and inviting layout with upgraded lighting throughout, creating a warm and open feel rarely found in lower units. The newly renovated washroom features contemporary finishes and a clean, stylish design. Located in a convenient and established neighborhood close to parks, schools, shopping, and transit, this unit is perfect for professionals couples or small families seeking comfort and accessibility. Enjoy modern living in a prime location with everything you need just minutes away. (id:49187)
4 Hudson Drive
St. Catharines (Vine/linwell), Ontario
Tucked inside the highly desirable Richelieu neighbourhood in the Walker's Creek area, this versatile bungalow has been transformed into a legal duplex. The main floor features three spacious bedrooms, one bathroom and in-suite laundry, anchored by beautiful original oak hardwood floors and a cozy gas fireplace in the living room. The unique primary suite offers patio doors leading to a private, courtyard-style retreat. Downstairs, you will find a self-contained legal suite boasting two bedrooms, one bathroom, and its own dedicated laundry, providing a clean and bright space for tenants or family. This property is the ultimate "hidden gem" for any buyer, serving as a turnkey investment for savvy landlords, a perfect multi-generational living setup for extended families, or an ideal "mortgage helper" where you can live upstairs and let the lower-level rent help cover your costs. With two distinct yard areas, a 1 car garage, plus 2 driveway spaces, this is a premier opportunity to invest in your future in one of the city's most sought-after pockets. (id:49187)
52 - 166 Deerpath Drive
Guelph (Willow West/sugarbush/west Acres), Ontario
Modern 3-bed, 3-bath townhome in a quiet Guelph neighbourhood, backing onto a private ravine for rare privacy. Built in 2022, it features hardwood floors, a solid wood staircase, and a bright open-concept kitchen with quartz counters and stainless steel appliances. The primary suite includes a walk-in closet and ensuite, with two additional spacious bedrooms. Close to top schools, highways, and just minutes from the University of Guelph, Conestoga College, and Centennial College. A stylish, convenient, and serene place to call home. (id:49187)
235 Fair Street
Hamilton (Ancaster), Ontario
Spectacular 2,642 Sq. Ft. Landmart-Built Home on a Premium Lot! Welcome to this beautifully upgraded home showcasing exceptional craftsmanship and thoughtful design throughout. Featuring a full stucco exterior with additional rear windows, this residence offers both striking curb appeal and an abundance of natural light. The interior boasts 9-ft California ceilings, 4" trim, crown moulding, oversized tiles, LED lighting throughout, and California shutters installed in 2016. The custom kitchen is a true showpiece, high-gloss laminate cabinetry, a custom pantry in the dinette area, solid-surface (Corian) countertops, and a full-height backsplash. Premium appliances include built-in Jenn Air microwave and conventional oven, Jenn Air range hood, GE Profile double-oven gas range, GE French door refrigerator, wine cooler, and a large centre island perfect for entertaining. Just move in! The spacious family room features a stunning custom stone fireplace, while the main floor also offers a private office/den and a functional mudroom. A full oak staircase leads to the upper level, where double doors open to the luxurious primary retreat complete with a vaulted ceiling and walk-in closet. The spa-inspired ensuite includes a jetted tub with tiled deck, glass-enclosed shower, and granite countertop. A large open loft provides additional living space, and the convenient bedroom-level laundry room includes extra cabinetry and countertop workspace for everyday functionality. Additional highlights include 200-amp electrical service, finished garage with heater, central vacuum, and gas BBQ rough-in in the backyard. A truly exceptional home offering comfort, style, and quality upgrades throughout! (id:49187)
C11-14 - 85 Inspire Boulevard
Brampton (Sandringham-Wellington North), Ontario
Scale to your Business desires w/Brampton's Newest Commercial Condo. Built with a state of the art vision to maximize exposure. Effectively sized unit provides rear shipping access by five 53' accessible dock level door and One drive in door. Amazing Unit comes with 28' Clear Ceiling Height throughout. Lots of permitted retail, recreational, industrial and warehousing Uses. List of all permitted and non permitted uses in the attachments. Lots of Retail uses allowed. (id:49187)
2645 - 35 Viking Lane
Toronto (Islington-City Centre West), Ontario
Welcome to Nuvo at Essex by Tridel, where quality, convenience, and comfort meet unbeatable value. This updated suite now features brand new stainless steel kitchen appliances, freshly painted and new lighting enhancing an already stylish and functional space. Inside, 9-foot ceilings and floor-to-ceiling windows flood the unit with natural light. Two Juliette balconies showcase sweeping views of the city skyline and CN Tower.The smart layout includes a bedroom with side-wall door placement, offering flexible furniture arrangement and maximizing wall space. You'll also appreciate ample storage throughout, including a large laundry room conveniently tucked off the bathroom. Commuting is effortless: Kipling Station is just steps away, connecting you to the Subway, GO Train, and TTC buses. For drivers, quick access to highways makes getting around the GTA a breeze. Enjoy exceptional amenities including 24-hour concierge, indoor pool, wet and dry saunas, gym, golf simulator, ping pong and billiards rooms, outdoor BBQ terrace, party room, 5 guest suites, and an included underground parking space (id:49187)
108 - 480 Gordon Krantz Avenue
Milton (Walker), Ontario
Available for Lease March 6th is this Ground Floor 3 Side Open Corner Unit Home ! This Spacious 2+1 Bedroom, 2 Full Bathrooms, 1360 Sq.Ft including a Generous 450 Sq.Ft. Terrace. Designed with High End Finishes and Featuring Large Windows, this Unit is filled with Natural Light and has no carpet throughout. The Open Concept Kitchen, complete with Stainless Steel Appliances and an Island, flows seemlessly into the Spacious Living and Dining Area. The Primary Bedroom offers 2 Large Windows, a Walk-In Closet and a Spa Like Ensuite with a Stand Up Shower. The 2nd Bedroom also has 2 Large Windows bringing in Ample Light. There's a Den ideal for an Office along with a Separate Laundry area and a Main Bathroom. **EXTRAS** ** Utilities are Extra ** High Speed Internet for One Year ** Close to All Amenities, Restaurants, Park, Schools, Hospital, Transit and Highways ** (id:49187)
2064 Millway Gate
Mississauga (Erin Mills), Ontario
Step into this beautifully renovated and spacious 4-bedroom home, thoughtfully designed for comfort, functionality, and modern living. Featuring a generous primary bedroom with a walk-in closet and 2.5 bathrooms, this home is perfectly suited for a growing family or a group of friends seeking a stylish and convenient place to call home. Nestled in a quiet cul-de-sac in a prime neighborhood near South Common Mall, the property offers exceptional accessibility to everyday essentials, schools, transit, and major highways. Location Highlights:-Just 10 minutes to University of Toronto Mississauga and Erindale Secondary School-Walking distance to banks, healthcare centres, GoodLife Fitness, and the South Common Bus Station-Close to grocery stores including Walmart, No Frills, and Al Marwa-Steps from popular dining options such as Bar Burrito, Five Guys, and Popeyes-Convenient access to Erindale GO Station and Clarkson GO Station-Under 10 minutes to Hwy 403 and QEW, and approximately 20 minutes to Hwy 401Additional Perks:-Pets welcome-Quiet, family-friendly surroundings-Spacious layout with modern updates throughout This home delivers the perfect balance of comfort, convenience, and community living-an outstanding opportunity for families or roommates looking to settle in one of Mississauga's most desirable areas. (id:49187)
68 Epsom Downs Drive
Brampton (Southgate), Ontario
Spacious & well-maintained 3-bedroom upper-level bungalow in desirable Brampton South. Bright living/dining area with hardwood floors and large bay window. Functional kitchen with ample cabinetry and storage. Enjoy a decent-sized backyard perfect for relaxing and entertaining in the summer. Rare 4-5 car driveway parking exclusively for upper tenants. Basement is separately rented with its own parking. Excellent location close to parks, schools, transit & shopping. Tenant to pay 70% utilities. Available immediately. (id:49187)
Lower - 128 Lambton Avenue
Toronto (Mount Dennis), Ontario
Huge, recently renovated, and beautiful open concept two bedroom basement apartment in a detached bungalow and access to the big backyard, with available parking! Modern kitchen and bathroom, with quartz countertop and plenty of storage. Each bedroom has a double closet with full length sliding mirrored doors and a great big backyard to soak in the sunshine on those long summer days. On a major bus route, with the new Eglinton LRT just a short distance away, as well as Scarlett Woods Golf Course, tennis club and parks. 1 parking space available in the front of the house for an additional $100/month (id:49187)
1109 - 3120 Kirwin Avenue
Mississauga (Cooksville), Ontario
This south-facing 11th floor condo at 3120 Kirwin Ave has clear views to Lake Ontario and abundant natural light throughout the day. The functional layout includes large windows and a private balcony, creating a bright and comfortable living space. Situated in a well-maintained building, amenities include a swimming pool, fitness room, party room, and plenty of visitor parking. Located in the Cooksville neighbourhood, it's just a 12 minute walk to Cooksville GO Station, and a short distance to transit, shopping, Square One, parks, and major highways. This unit is ideal for families seeking a central Mississauga home with a great view, as well as investors looking for a property to rent out. (id:49187)

