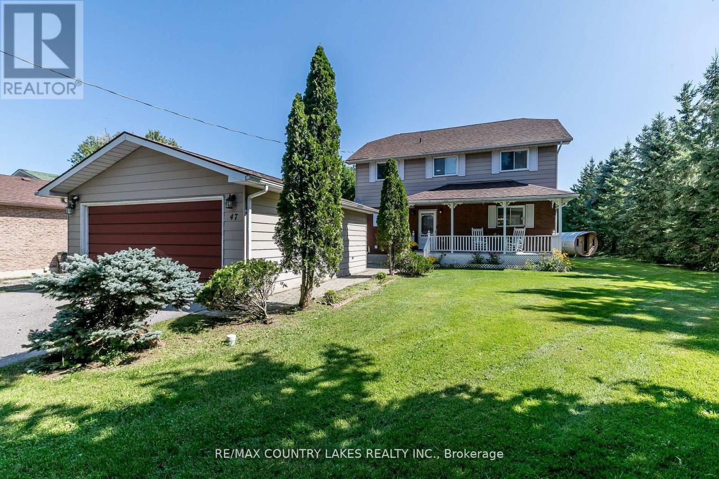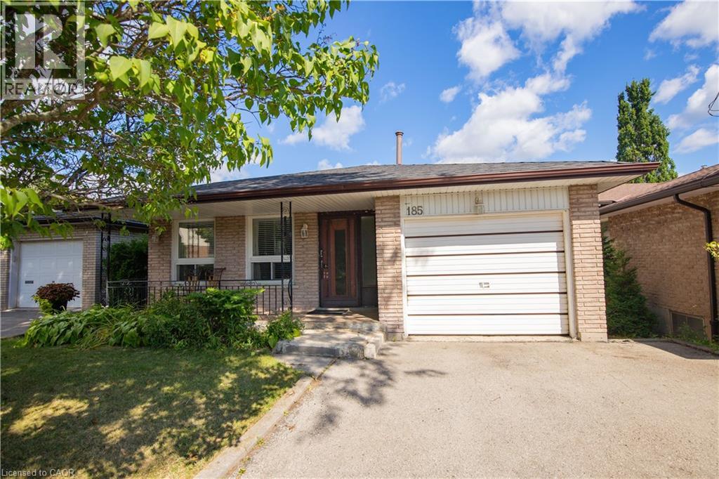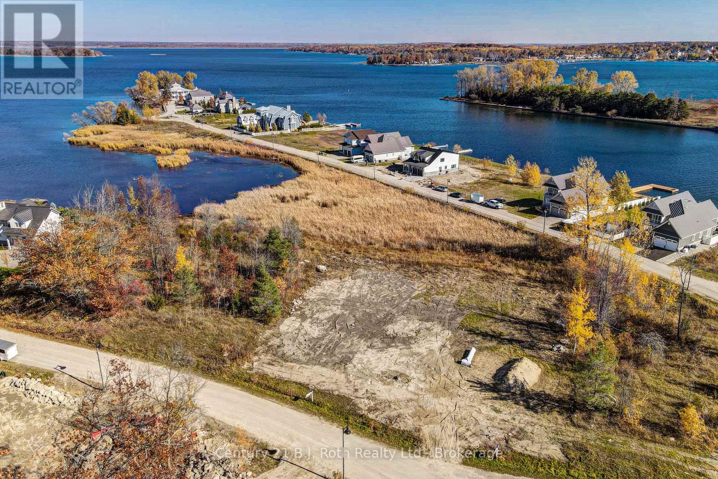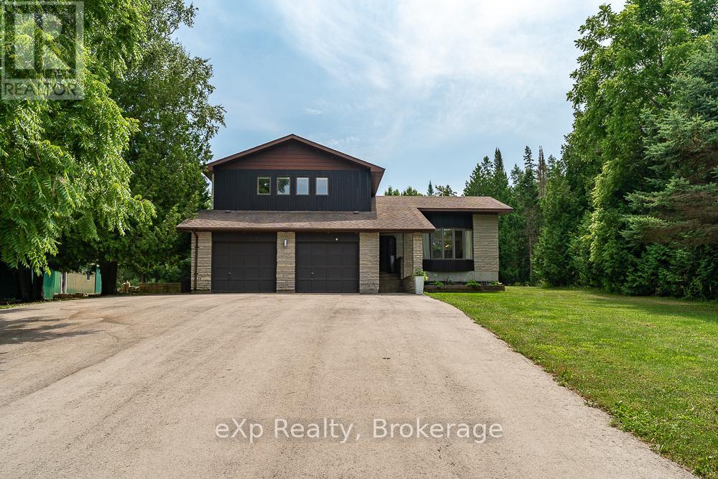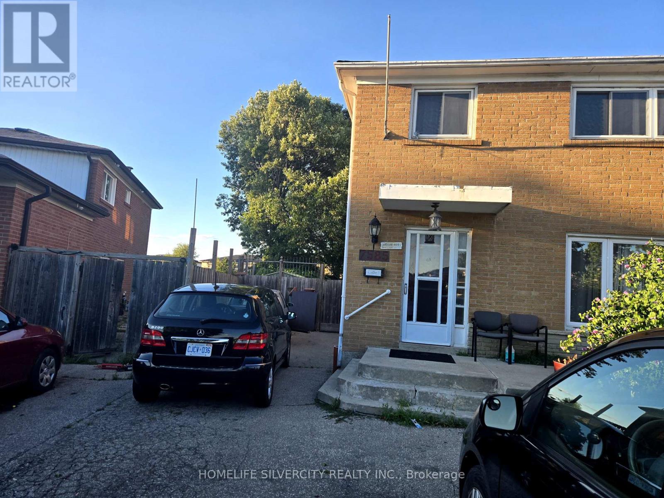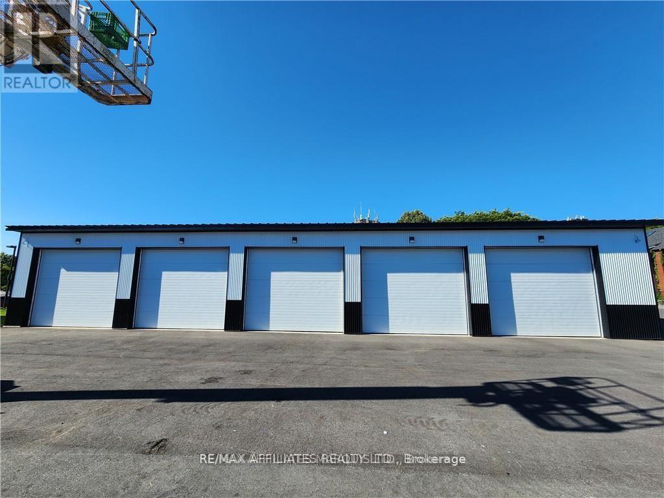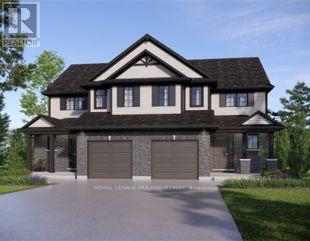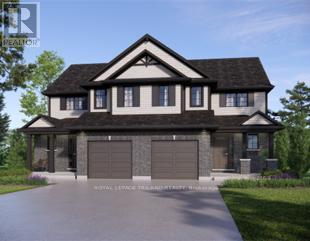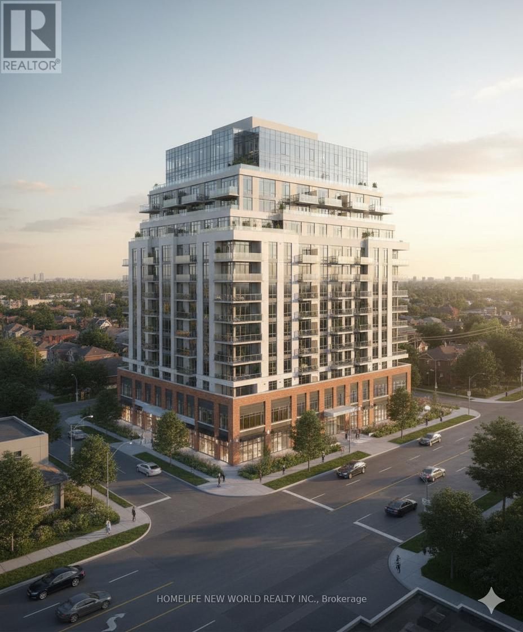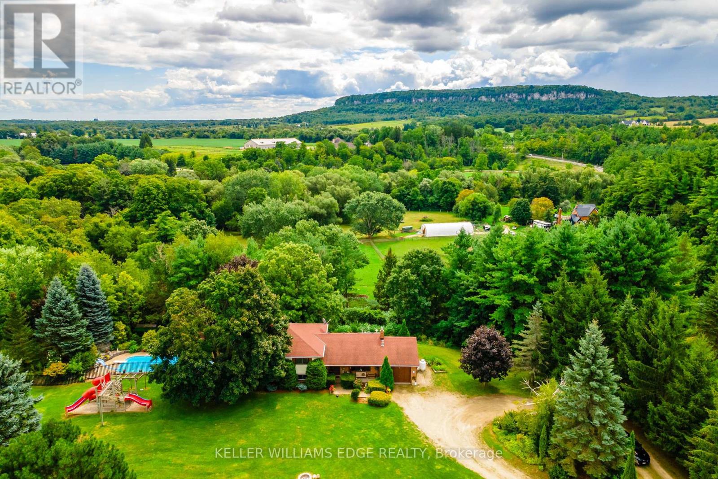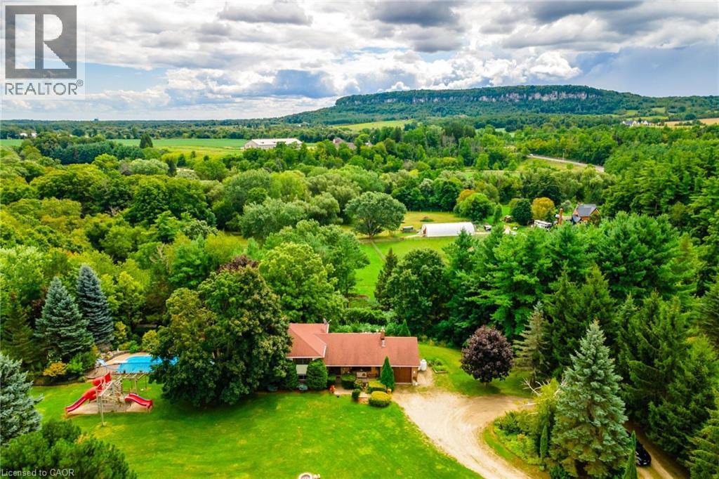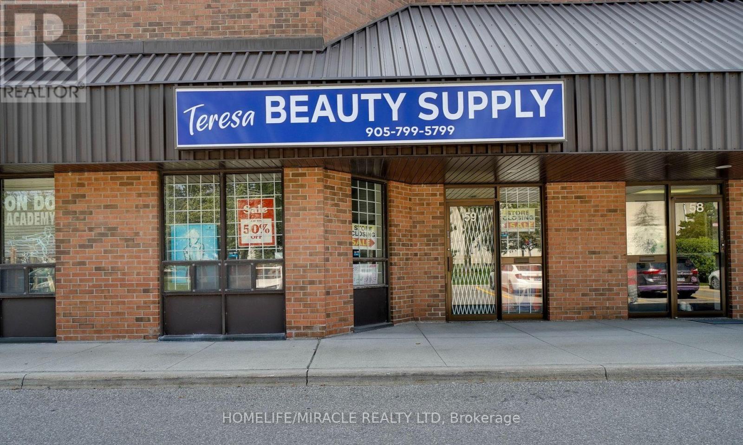47 Lake Avenue
Ramara (Brechin), Ontario
Looking for your forever home or cottage retreat? This waterfront gem is perfectly situated on one of the canals leading directly to Lake Simcoe, offering the ultimate balance of relaxation and recreation. Featuring 4 bedrooms and 3 bathrooms, this home showcases a spacious kitchen with quartz counters, smooth ceilings, pot lighting, and stylish laminate flooring. Additional highlights include a cedar sauna perfect for unwinding after a day on the water. Located in a vibrant waterfront community, residents enjoy access to two private beaches, scenic walking trails, a marina, restaurants, and tennis/pickleball courts. Year-round activities abound, from boating, swimming, and fishing in the warmer months to snowmobiling and winter sports when the seasons change. With four-season living and only 1.5 hours from the GTA, this property offers an exceptional lifestyle in a sought-after location. (id:49187)
185 Lavina Crescent
Hamilton, Ontario
Superb West Mountain location! Welcome to this well-maintained 3+1 bedroom home in the popular Mountview neighbourhood on Hamilton’s West Mountain — a great opportunity for first-time buyers. The primary bedroom features sliding doors to a private deck, perfect for enjoying your morning coffee. The finished lower-level family room offers a cozy gas fireplace and walkout to a private backyard with patio and gardens, ideal for relaxing or entertaining. The lower level also includes a spacious recreation room with bar, a versatile bonus room under the garage, plus plenty of storage and a laundry area — offering flexibility as your needs grow. The large eat-in kitchen includes all appliances and provides plenty of space for everyday meals. Double driveway and single garage parking add everyday convenience. Many updates have been completed over the years, including a new roof in 2022. With multiple access points to the backyard from both sides of the home and the lower level, there’s potential for future in-law living or added value. Enjoy the friendly neighbourhood feel, a nearby park at the end of the street, and walking distance to the Bruce Trail. Close to schools, shopping, transit, and all the essentials — an ideal place to start homeownership. (id:49187)
44 - 9 Swan Lane
Tay (Port Mcnicoll), Ontario
Build your dream home in one of the areas most desirable settings! This premium lot offers: Wake up to breathtaking sunrises and enjoy peaceful evenings overlooking the water. Safety, privacy, and a true sense of community. Plenty of room to design the home you've always imagined, with space for outdoor living, gardens, or even a pool. Prime Location. A short drive to local shops, dining, and amenities while still enjoying the quiet retreat of nature.Whether you're planning a custom build now or investing for the future, this property offers a rare opportunity to secure land in a sought-after, upscale neighbourhood. (id:49187)
502354 Grey Road 1 Road
Georgian Bluffs, Ontario
Discover the perfect blend of natural beauty, recreation, and comfortable living on this exceptional 22-acre property, ideally located on the sought-after shore of Georgian Bay. This charming stone home offers deeded access to the waterfront and a private boat basin, allowing you to keep your boat close at hand and enjoy world-class fishing, boating, and all the water activities Georgian Bay is famous for. The property is a haven for nature lovers offering 22 acres, featuring a spring-fed pond in the backyard, a magnet for local wildlife such as deer and wild turkeys, and a private bush road with trails perfect for hiking, cross-country skiing, or ATV adventures. Just a short walk away, you'll find a local golf course making this an ideal four-season retreat.The spacious three-bedroom, three-bathroom stone home blends warmth and durability, offering inviting living spaces for family and guests alike. A large detached garage provides ample space for vehicles, equipment, and seasonal storage, adding to the property's practicality.Whether your'e seeking a year-round residence, a weekend getaway, or a recreational retreat, this property delivers the best of living, privacy, space, and direct access to both land and water adventures. (id:49187)
7585 Wrenwood Crescent
Mississauga (Malton), Ontario
Stunning 4-bedroom home with a fully finished 2-bedroom basement apartment. Features a brand-new kitchen and new hardwood flooring on the main level. Situated on a large pie-shaped lot with one of the biggest backyards in the area. Spacious driveway accommodates up to 8 vehicles. Located in a prime neighborhood close to public transit, major highways, Westwood Mall, schools, grocery stores, a community center, and within walking distance to a church. This income-generating property is a fantastic opportunity for first-time home buyers or savvy investors. Priced to sell motivated seller! (id:49187)
26 First (Garage) Street W
Cornwall, Ontario
Excellent opportunity to lease a well-maintained commercial garage building featuring multiple overhead doors, high ceilings, bright LED lighting, radiant heated floors, and a modern utility setup, ideal for storage, workshop space, contractors, or equipment. Conveniently located with ample parking and easy access, this versatile space is offered as a triple net lease with tenants paying rent plus utilities. First and last months rent is required, and all offers must include a rental application, credit report, references, valid ID, two recent pay stubs, an employment letter, and 24-hour irrevocable. (id:49187)
119 Styles Drive
St. Thomas, Ontario
Located in Millers Pond and close to trails and park, is the Kensington model. This Doug Tarry home is both Energy Star Certified & Net Zero Ready. This 2-storey semi detached home has a welcoming Foyer, 2pc Bath, & open concept Kitchen, Dining area & Great room that occupy the main floor. The second floor features 3 large Bedrooms & 4pc Bath. Plenty of potential in the unfinished basement. Other Notables: Luxury Vinyl Plank & Carpet Flooring, Kitchen with Tiled Backsplash and Quartz countertops & attached single car Garage. Doug Tarry is making it even easier to own your home! Reach out for more information regarding FIRST TIME HOME BUYER'S PROMOTION!!! The perfect starter home, all that is left to do is move in and Enjoy! Welcome Home! (id:49187)
121 Styles Drive
St. Thomas, Ontario
Located in Millers Pond and close to trails and park, is the Kensington model. This Doug Tarry home is both Energy Star Certified & Net Zero Ready. This 2-storey semi detached home has a welcoming Foyer, 2pc Bath, & open concept Kitchen, Dining area & Great room that occupy the main floor. The second floor features 3 large Bedrooms & 4pc Bath. Plenty of potential in the unfinished basement. Other Notables: Luxury Vinyl Plank & Carpet Flooring, Kitchen with Tiled Backsplash and Quartz countertops & attached single car Garage. Doug Tarry is making it even easier to own your home! Reach out for more information regarding HOME BUYER'S PROMOTIONS!!! The perfect starter home, all that is left to do is move in and Enjoy! Welcome Home! (id:49187)
4240* Lawrence Avenue
Toronto (West Hill), Ontario
*Full address: 4240, 4244, 4246 Lawrence Avenue E & 1 Collinsgrove Road Toronto, ON M1E 2S6 & M1E 3S3. *See Schedule for full list of Legal Descriptions. Properties are being sold together. Property Tax is as follows: 4244 Lawrence Ave E - $3,231.43 | 4246 Lawrence Ave E - $3,331.37 | 1 Collinsgrove Road - $3,364.68. Toronto is enabling six-storey housing on major residential streets through Official Plan Amendment 727 and a corresponding Zoning By-law Amendment (By-law 608-2024), which were adopted in June 2024, though some aspects remain under appeal at the Ontario Land Tribunal. This policy change permits small-scale apartment buildings and townhouses up to six storeys along major streets in Neighbourhoods areas, aiming to increase housing supply by creating more mid-rise developments near existing transit and services. (id:49187)
6101 Walkers Line
Burlington, Ontario
Welcome to 6101 Walker Line, a rare offering featuring 26 acres of lush farm fields, towering evergreens, and multiple working outbuildings, including a new greenhouse with automated watering systems. This exceptional property offers endless potential from hobby farming and agricultural ventures to creating your own private country retreat. The custom-built home (1975) showcases solid bones and provides the perfect footprint for a stunning modern redesign or luxury rebuild. Enjoy peaceful summer days by the separately fenced inground pool, surrounded by open skies and complete tranquility. A long, tree-lined private driveway ensures ultimate privacy and separation from road traffic. Conveniently located just 8 minutes to Highway 407 and 8 minutes to retail, dining, and groceries in Burlington or Milton, this property offers the best of both worlds, country serenity with city convenience. Take in breathtaking panoramic views of Rattlesnake Point and Mount Nemo, and enjoy the natural beauty of Bronte Creek, where the salmon run every October. This is the ideal property for the true country dweller who desires privacy, potential income opportunities, and an unparalleled connection to nature all within reach of modern amenities. (id:49187)
6101 Walkers Line
Burlington, Ontario
Welcome to 6101 Walker Line, a rare offering featuring 26 acres of lush farm fields, towering evergreens, and multiple working outbuildings, including a new greenhouse with automated watering systems. This exceptional property offers endless potential, from hobby farming and agricultural ventures to creating your own private country retreat. The custom-built home (1975) showcases solid bones and provides the perfect footprint for a stunning modern redesign or luxury rebuild. Enjoy peaceful summer days by the separately fenced inground pool, surrounded by open skies and complete tranquility. A long, tree-lined private driveway ensures ultimate privacy and separation from road traffic. Conveniently located just 8 minutes to Highway 407 and 8 minutes to retail, dining, and groceries in Burlington or Milton, this property offers the best of both worlds, country serenity with city convenience. Take in breathtaking panoramic views of Rattlesnake Point and Mount Nemo, and enjoy the natural beauty of Bronte Creek, where the salmon run every October. This is the ideal property for the true country dweller who desires privacy, potential income opportunities, and an unparalleled connection to nature, all within reach of modern amenities. (id:49187)
59 - 8500 Torbram Road
Brampton (Southgate), Ontario
The unit has excellent features and is located in a prime very busy plaza. The unit is a highly desirable commercial and industrial property that provides excellent accessibility, visibility & foot traffic for future growth. The front of the unit is facing Torbram & Steeles with excellent exposure to increase profitability and business growth Also, front signage display opportunity is available. Unit has 2000 sq ft on main floor and 353 sq ft on mezzanine. M1 zoning permits wide variety of uses such as: manufacturing, warehousing, offices & much more. Close to all major highways 400, 401, 410 and public transit and Pearson airport Exterior of the property is finished with brick and metal. Big double glazed thermopane windows are designed to maximize natural lights. Ceiling height is 18 FT, which makes it easy for operational efficiency. One shipping grade level drive in door 14 x 12 FT in the back and no loading dock. Unit has one small exit door in the back. Fully sprinkled, low maintenance fee covers all exterior up keep. One washroom, one kitchen and janitorial room. (id:49187)

