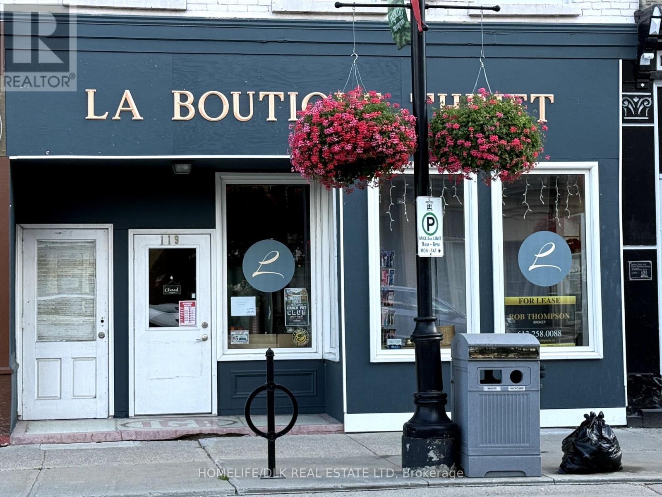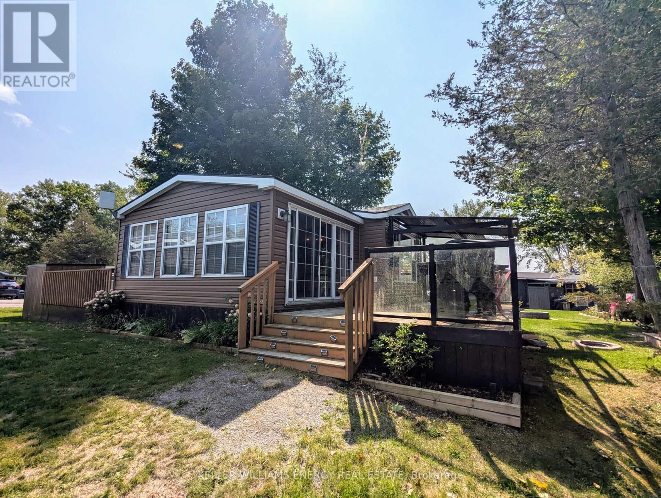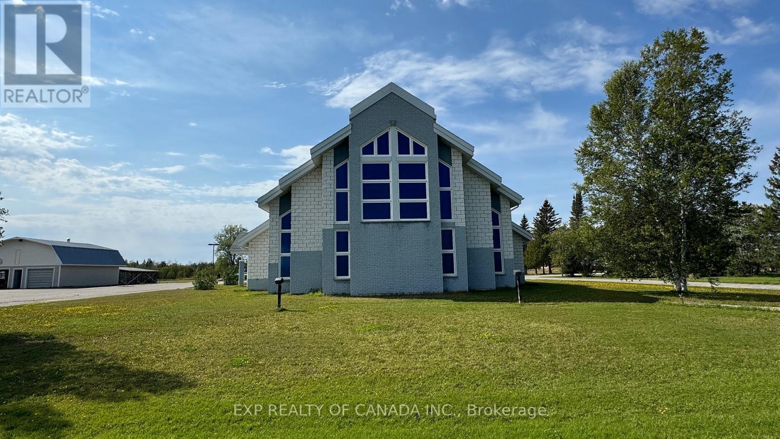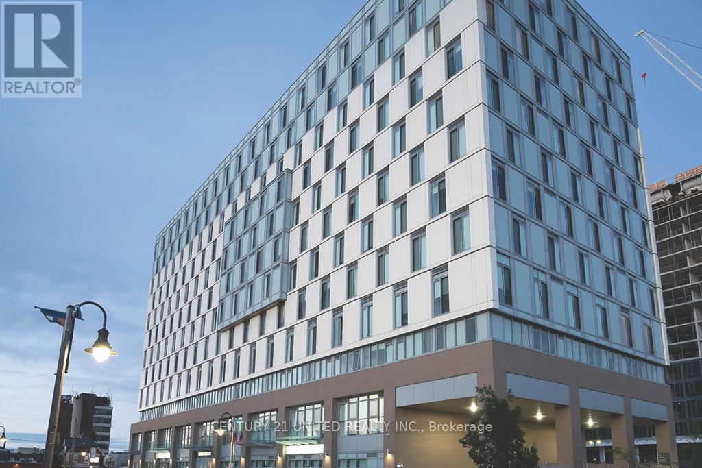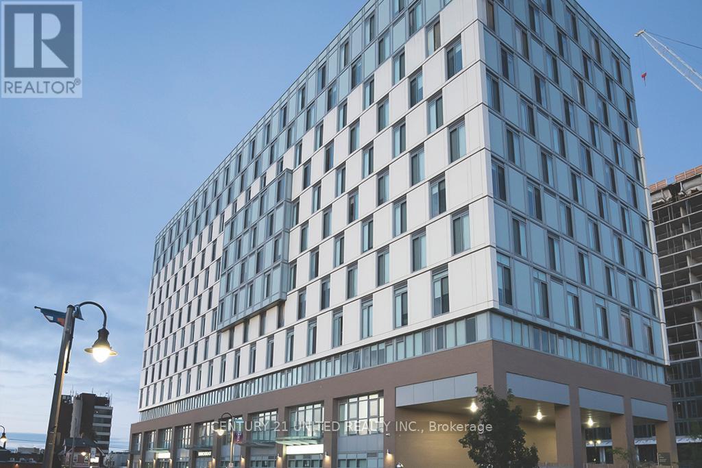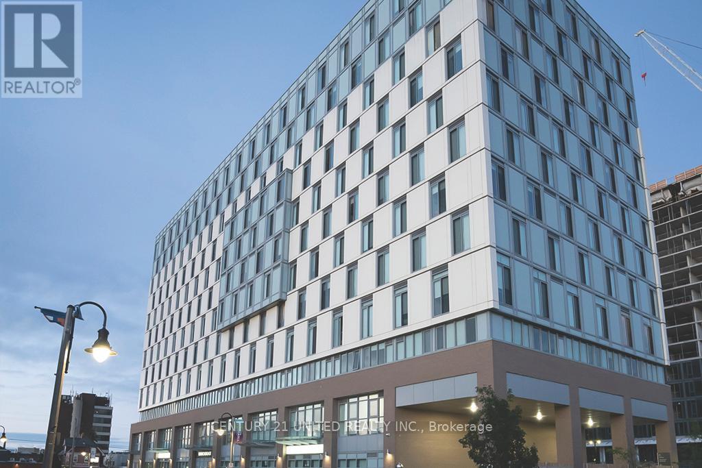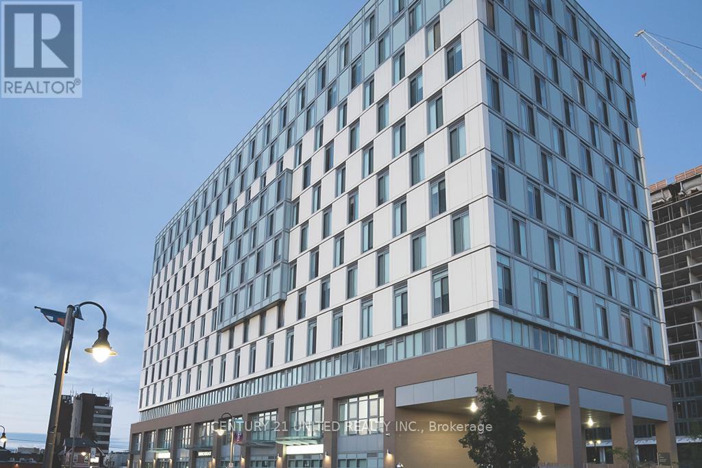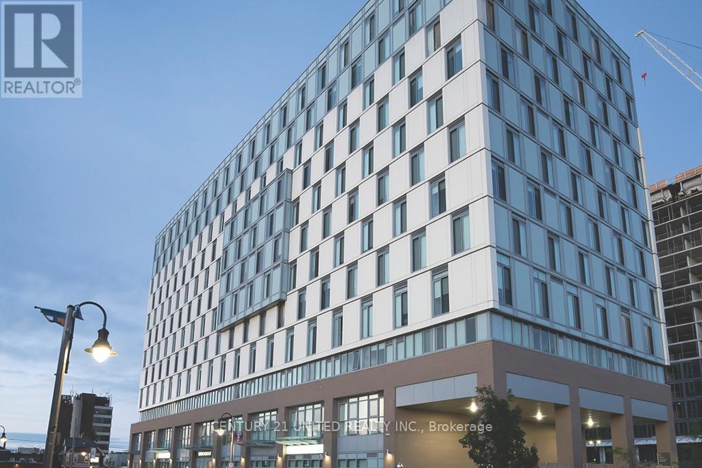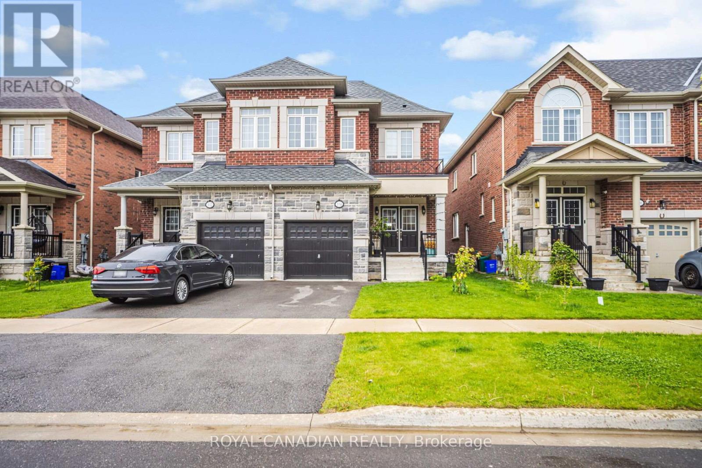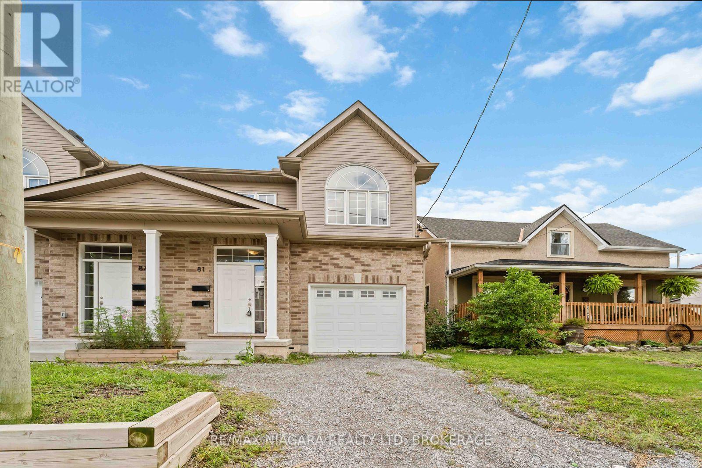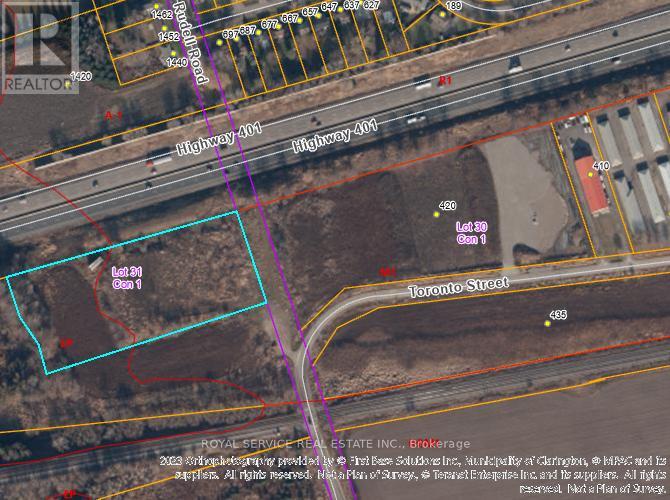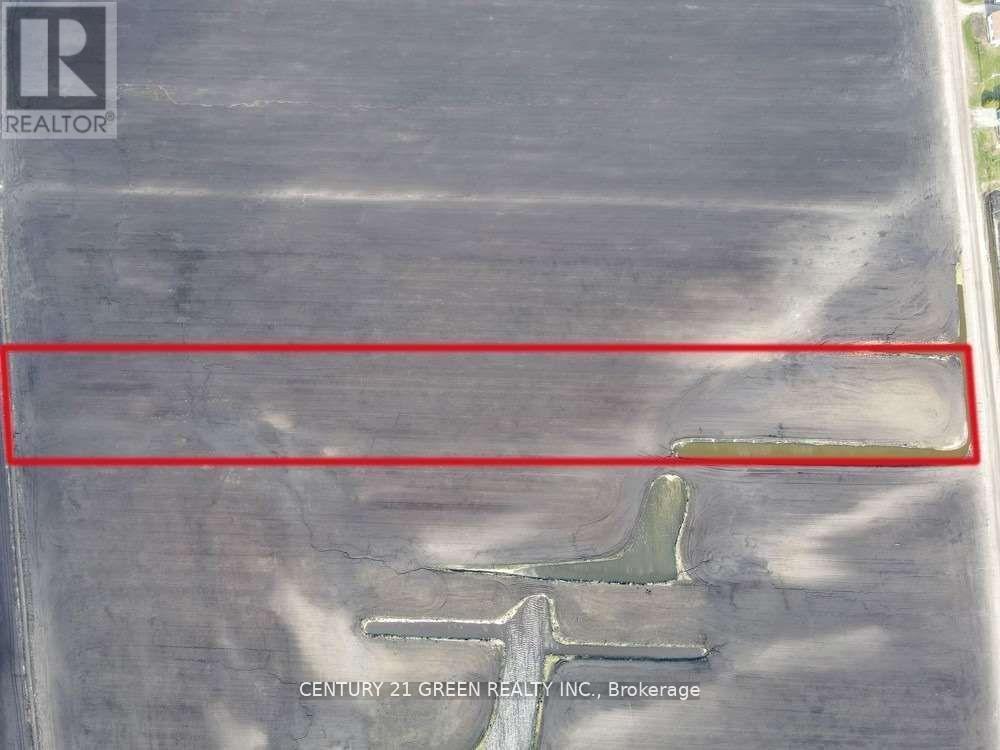119 King Street W
Prescott, Ontario
Commercial/Retail/Office location in the heart of Downtown Prescott with close proximity to 401 access. Renovated Open Concept 657 sq ft layout, bright location with separate areas for office space, change areas or IT/Equipment, as well as a back door entrance for convenience. Open street parking near a busy corner - a short walk to waterfront, restaurants, banking and more, perfect for walk in clients. (id:49187)
#54 - 486 County Road 18 Cherry Beach Lane Road
Prince Edward County (Athol Ward), Ontario
Escape to your own waterfront retreat at Cherry Beach Resort in Prince Edward County. This 2012 Northlander Cottage Escape model has been thoughtfully upgraded for comfort and relaxation, featuring a heat pump, a spacious sunken living room with fireplace, and an expansive deck with a covered dining area. A second platform deck is perfectly positioned to soak in breathtaking sunsets over East Lake, while a fire pit sets the stage for cozy evenings under the stars. Your private waterfront comes complete with stairs leading down to a dock and a storage shed for all your water toys. With parking for 2 vehicles, possible participation in the resorts rental program for added income, and access to amenities including a pool, public beach, basketball courts, and a children's play park, this seasonal property (open May 1 to October 31) blends convenience and leisure seamlessly. Just minutes from Picton, Base 31, Sandbanks and all the breweries and wineries PEC is known for, you've got all your vacation needs at your finger tips. Whether you're seeking family fun or peaceful lakeside living, this Cherry Beach gem is ready to welcome you. Come take a look, fall in love + you too can Call The County Home. (id:49187)
2323 Genier Road
Cochrane, Ontario
MULTI USE RESIDENCE IN THE QUAINT VILLAGE OF GENIER ONLY 12 MINUTES FROM THE TOWN OF COCHRANE. THIS 6500 SQ FT MAIN LEVEL PROPERTY WAS ONCE A CHURCH AND NOW A RESIDENCE WITH A LARGE KITCHEN, AND 2 KITCHENETTES, A MASSIVE DINING AND LIVING AREA WITH CATHEDRAL CEILING, 3 BEDROOMS, 3 BATHROOMS AND PLENTY OF NATURAL LIGHT THROUGHOUT. THIS LARGE SPACE HAS ENDLESS OPPORTUNITIES WHETHER YOU'RE LOOKING FOR A PERSONAL LIVING SPACE, A RENTAL OPPORTUNITY, HEATED STORAGE WITH WAREHOUSING, CALL CENTER. THIS PROPERTY HAS APPROX. 20 PARKING SPACES. WITH THE POTENTIAL FOR MORE. THIS IS SOLID BUILD (1998) WITH EXTERIOR BRICK ON A CEMENT SLAB WITH IN-FLOOR HEATING. PLENTY OF OPPORTUNITY WITH THIS ONE, INCLUDING BUT NOT LIMITED TO AN EVENTS AREA WITH ALL THE LOCAL FARMING ACTIVITY, BEAUTIFUL VIEWS, SNOWMOBILE TRAILS, AND MANY LAKES AND RIVERS MAKE THIS YOUR YOUR OASIS TODAY WITH AMAZING OPPORTUNITY TO SHARE IT WITH TOURISTS AS AN AIRBNB COMMUNITY CENTER/WORK AREA AS THIS IS LOCATED JUST A SHORT DRIVE TO THE TOWN CENTER ON YEAR ROUND MAINTAINED ROADS. (id:49187)
405 - 100 Bond Street E
Oshawa (Central), Ontario
Welcome to 100 Bond, an exceptional residence nestled in the heart of downtown Oshawa. Built in 2017, our building offers a contemporary and convenient living experience that stands out as a prominent choice in the vibrant cityscape. While we may not boast a long history, our commitment to providing a top-notch living experience is unwavering. At 100 Bond, we've created a home that combines modernity with comfort, offering residents a unique and inviting atmosphere. Among our standout features, you'll find "Club 100," our dynamic party room. This space is more than just a room; it is a hub of entertainment and socialization. Whether you're planning a lively gathering or a laid-back hangout with friends, Club 100 provides the perfect backdrop. With its stylish decor and contemporary facilities, it sets the stage for unforgettable moments. (id:49187)
1116 - 100 Bond Street E
Oshawa (Central), Ontario
Welcome to 100 Bond, an exceptional residence nestled in the heart of downtown Oshawa. Built in 2017, our building offers a contemporary and convenient living experience that stands out as a prominent choice in the vibrant cityscape. While we may not boast a long history, our commitment to providing a top-notch living experience is unwavering. At 100 Bond, we've created a home that combines modernity with comfort, offering residents a unique and inviting atmosphere. Among our standout features, you'll find "Club 100," our dynamic party room. This space is more than just a room; it is a hub of entertainment and socialization. Whether you're planning a lively gathering or a laid-back hangout with friends, Club 100 provides the perfect backdrop. With its stylish decor and contemporary facilities, it sets the stage for unforgettable moments. (id:49187)
320 - 100 Bond Street E
Oshawa (Central), Ontario
Welcome to 100 Bond, an exceptional residence nestled in the heart of downtown Oshawa. Built in 2017, our building offers a contemporary and convenient living experience that stands out as a prominent choice in the vibrant cityscape. While we may not boast a long history, our commitment to providing a top-notch living experience is unwavering. At 100 Bond, we've created a home that combines modernity with comfort, offering residents a unique and inviting atmosphere. Among our standout features, you'll find "Club 100," our dynamic party room. This space is more than just a room; it is a hub of entertainment and socialization. Whether you're planning a lively gathering or a laid-back hangout with friends, Club 100 provides the perfect backdrop. With its stylish decor and contemporary facilities, it sets the stage for unforgettable moments. (id:49187)
609 - 100 Bond Street E
Oshawa (Central), Ontario
Welcome to 100 Bond, an exceptional residence nestled in the heart of downtown Oshawa. Built in 2017, our building offers a contemporary and convenient living experience that stands out as a prominent choice in the vibrant cityscape. While we may not boast a long history, our commitment to providing a top-notch living experience is unwavering. At 100 Bond, we've created a home that combines modernity with comfort, offering residents a unique and inviting atmosphere. Among our standout features, you'll find "Club 100," our dynamic party room. This space is more than just a room; it is a hub of entertainment and socialization. Whether you're planning a lively gathering or a laid-back hangout with friends, Club 100 provides the perfect backdrop. With its stylish decor and contemporary facilities, it sets the stage for unforgettable moments. (id:49187)
1002 - 100 Bond Street E
Oshawa (Central), Ontario
Welcome to 100 Bond, an exceptional residence nestled in the heart of downtown Oshawa. Built in 2017, our building offers a contemporary and convenient living experience that stands out as a prominent choice in the vibrant cityscape. While we may not boast a long history, our commitment to providing a top-notch living experience is unwavering. At 100 Bond, we've created a home that combines modernity with comfort, offering residents a unique and inviting atmosphere. Among our standout features, you'll find "Club 100," our dynamic party room. This space is more than just a room; it is a hub of entertainment and socialization. Whether you're planning a lively gathering or a laid-back hangout with friends, Club 100 provides the perfect backdrop. With its stylish decor and contemporary facilities, it sets the stage for unforgettable moments. (id:49187)
104 Branigan Crescent
Halton Hills (Georgetown), Ontario
Luxury living awaits you in this stunning Georgetown residence, showcasing an elegant stone and brick exterior with a grand double door entry that creates a dramatic first impression. Less than 5 years old, this beautifully upgraded home offers 2,123 square feet of thoughtfully designed living space (as per builder floor plan), combining sophisticated style with everyday functionality. Step into an expansive open-concept layout where the full-sized, chef-inspired kitchen is the heart of the home featuring Quartz countertops, stainless steel appliances, including a gas cook top, built-in oven, and wall-mounted microwave, all designed to elevate your culinary experience and ample space for cooking and entertaining. The kitchen flows seamlessly into a spacious living room enhanced by hardwood flooring, and a cozy gas fireplace, creating a warm and inviting setting for gatherings. Soaring 9-foot ceilings on the main floor add to the home's bright and airy feel, while the convenient main floor laundry offers added practicality. The luxurious primary bedroom serves as a peaceful retreat, complete with a large walk-in closet and a spa-like 4-piece ensuite bath that includes a Jacuzzi tub, separate shower, and double Sinks. All bedrooms are generously sized, providing comfort and space for the whole family. With over $20,000 in premium builder upgrades, every corner of this home has been carefully crafted with quality and detail in mind. Situated in one of Georgetown's most desirable neighborhoods, this home is close to top-rated schools, scenic parks, shopping, and all essential amenities. Whether you're entertaining guests or enjoying a quiet night in, this home delivers both elegance and convenience. Don't miss your chance to experience elevated living in this exceptional property! (id:49187)
81 Grove Street
Welland (Welland Downtown), Ontario
Built in 2022! This spacious 2-storey semi offers 6 bedrooms, 4 baths, and a modern open-concept design perfect for family living, investment or multi-generational families. Bright living room open to eat-in kitchen with walkout to backyard, and convenient bedroom-level laundry. A finished lower level provides 2 additional bedrooms, a full bath, and in-suite laundry and kitchen ideal for extended family or guests.Enjoy a private driveway, attached garage, and prime location near downtown with quick highway access, schools, shopping, transit, parks, and trails. This home blends comfort, space, and convenience in a quiet, established neighbourhood. (id:49187)
1774 Rudell Road
Clarington (Newcastle), Ontario
4.3-acres vacant industrial land zoned M1-Industrial & EP in the Municipality of Clarington Official Plan. Great Highway Exposure. 600-feet frontage exposure on south side of Hwy 401 - 1,000 metres west of the Newcastle Hwy 401 Interchange #440 - Mill Street. Additional neighbouring 6.8-acres M1-Industrial land owned by same Seller and currently for sale. Buyer/Buyer Agent responsible to complete own due diligence. Full Legal Description: PT LT 31 CLARKE AS IN N30781 (PARCEL THREE, SECONDLY) EXCEPT PT 2, 10R99; CLARINGTON. (id:49187)
Lot 11 - 230 Bernhardt Road
King, Ontario
Rare Opportunity to purchase 5 acres of Ru2 (Rural Intensive) land in some of Ontario's most coveted farmland. Conveniently located in popular king township with Ultra-Rich soil. permitted uses include: Storage facility, greenhouse, home industry, farm related industry. Minutes to Hwy 400 for quick accessibility. Excellent opportunity to own a nice piece of Land to build your dream home. Vacant land, permitted to walk the property with showing booked. See attachment for regarding Ru2 - Rural intensive information. (id:49187)

