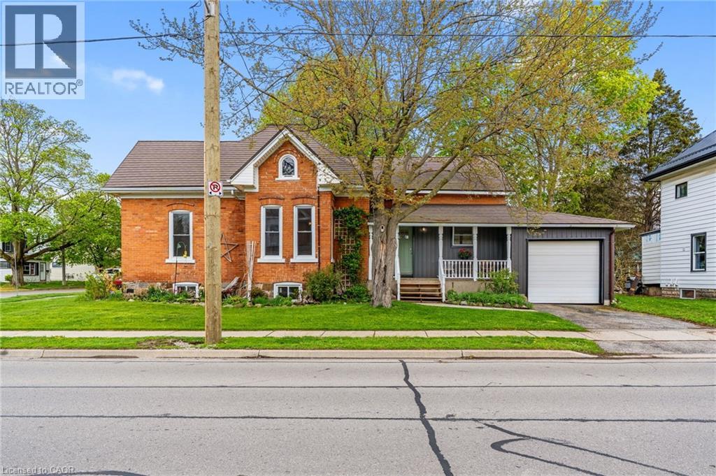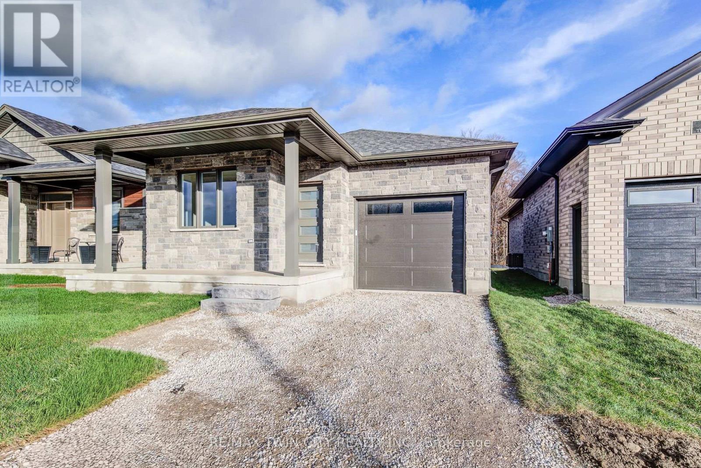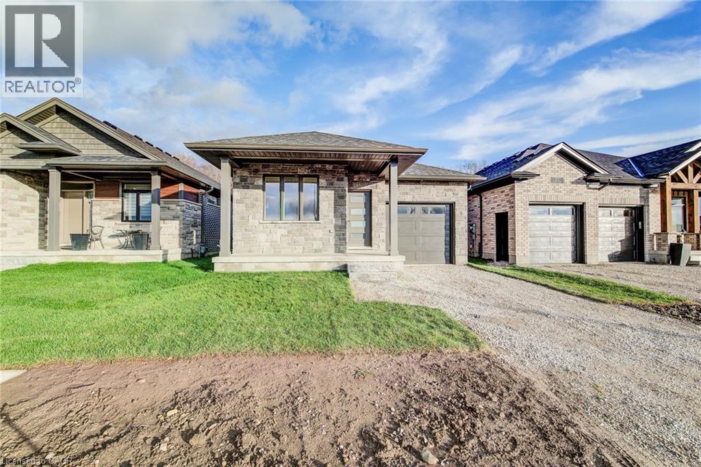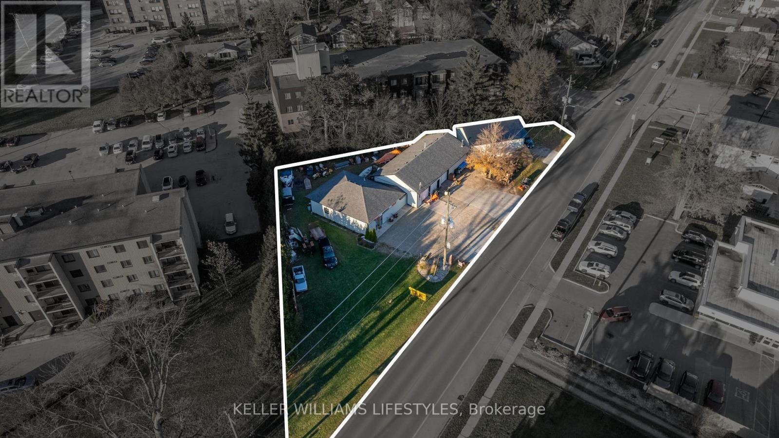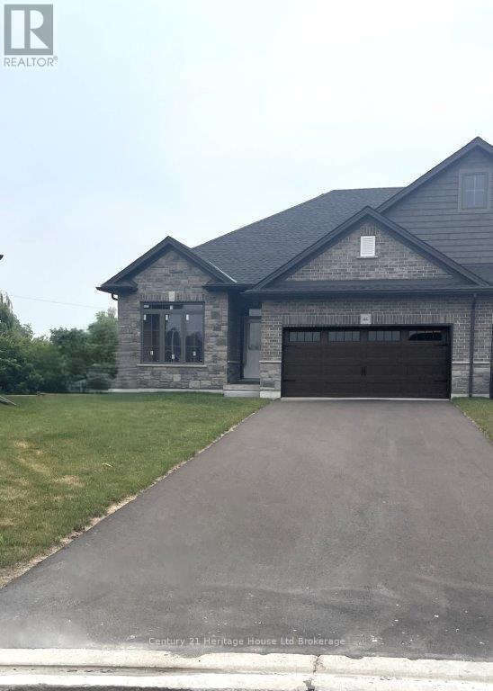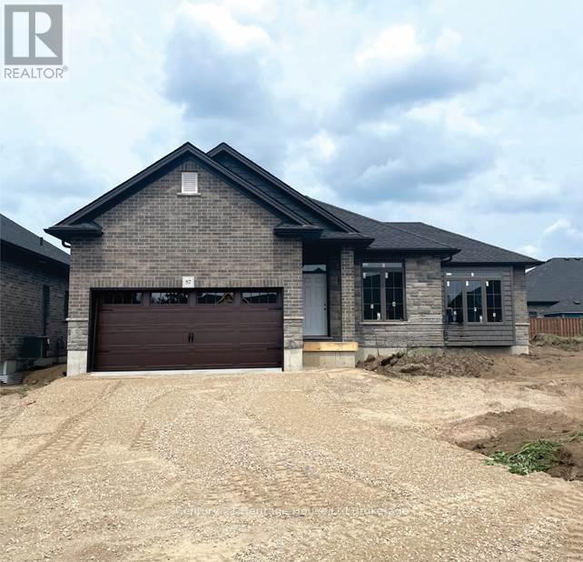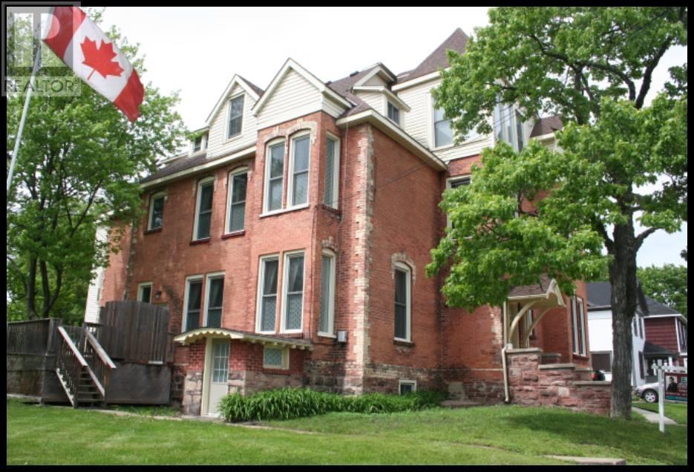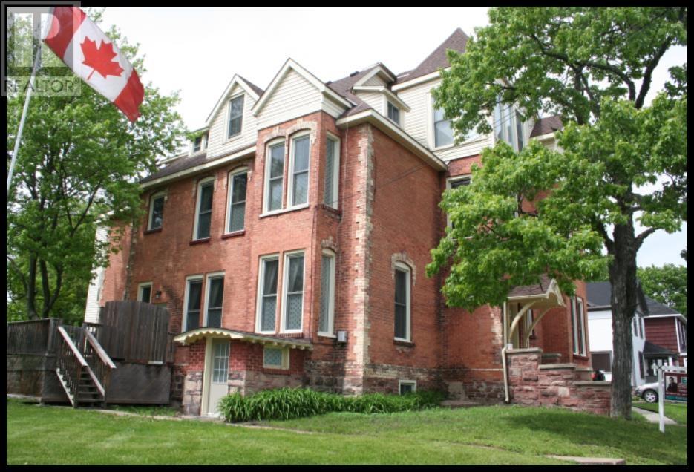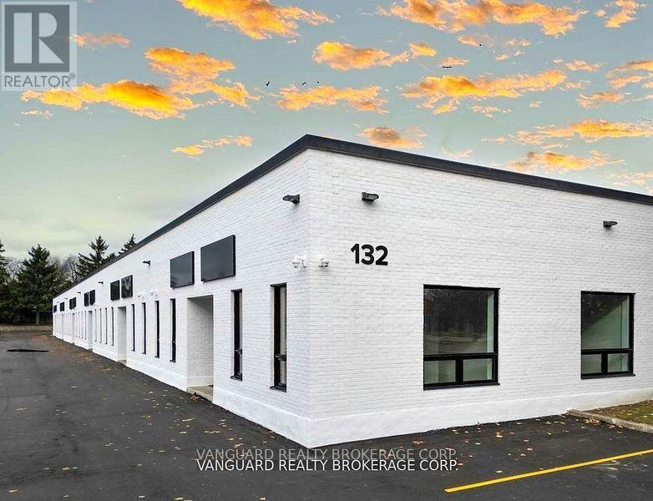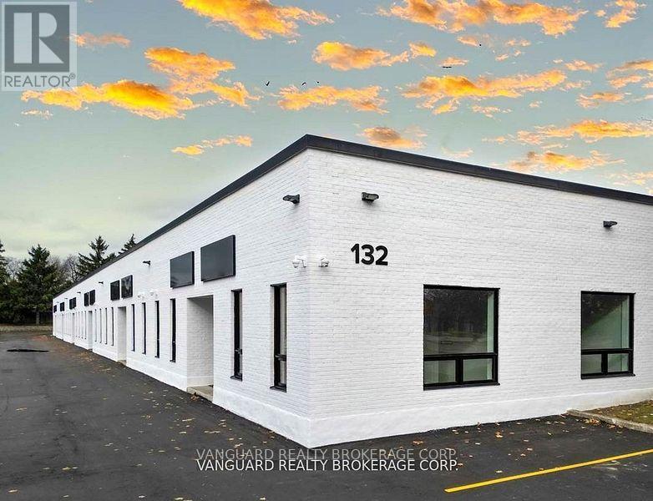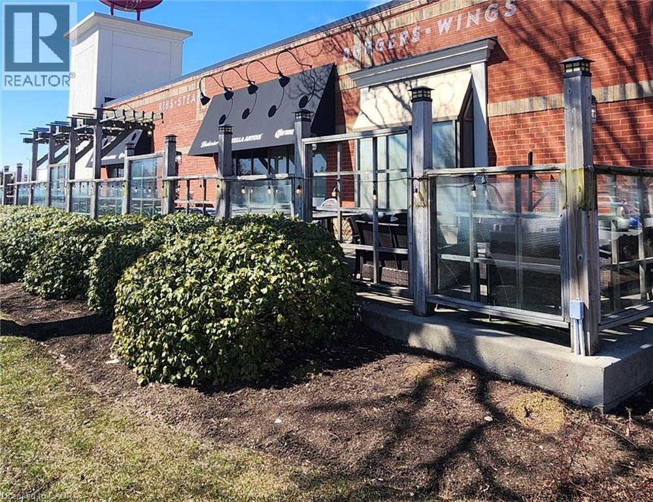147 Talbot Street S
Simcoe, Ontario
This beautifully maintained, solid brick century home offers timeless character with thoughtful modern upgrades. Featuring 3 bedrooms and 1 bathroom, the open-concept layout showcases hardwood floors, soaring ceilings, and newer windows (2019) . Delight in the intricate decorative plasterwork surrounding the chandeliers, a nod to the home's historic charm. Be the first to enjoy the brand-new kitchen and laundry/pantry area completed in 2025-designed for both style and function. Step outside to the lovely covered porch just off the kitchen, the perfect spot to sip your morning coffee. Enjoy one-floor living with two generously sized bedrooms and a full bathroom conveniently located on the main level. The third bedroom offers flexible space, just add your personal touch. Situated on a corner lot, this home is just a short walk to shopping and local amenities, and only a quick drive to Port Dover or Turkey Point, making it perfect for weekend getaways or summer beach days. Updates: metal roof (2015) with 50yr transferrable warranty, furnace(2021) with 10 yr warranty, windows replaced (2019), electric panel updated, knob & tube removed in (2010) . (id:49187)
11 Garden Street
Thorold (Thorold Downtown), Ontario
Two-Story, renovated home in the heart of Thorold. This 3+2 bed, 2-bath property features a main-floor primary bedroom, a bright open-concept kitchen, and a finished basement with two additional bedrooms and a separate side entrance-ideal for an in-law suite or rental income. Walk to schools, parks, and shopping; minutes to Brock University and Pen Centre. Recent updates include furnace, water heater, and A/C (6 years), plus windows and roof (8 years). Private patio off the kitchen with gazebo, fully fenced yard, hot tub pad, and a double-wide driveway with a large garage. Zoned R3 with 1,483 sq ft above grade plus 998 sq ft finished basement. Move-in ready and versatile for families, first-time buyers, or investors. (id:49187)
27 Tupelo Crescent
Woolwich, Ontario
Features include gorgeous hardwood stairs, 9' ceilings on main floor, custom designer kitchen cabinetry including upgraded sink and taps with a beautiful quartz countertop. Dining area overlooks great room with electric fireplace as well as walk out to covered porch. The spacious primary suite has a walk in closet and glass/tile shower in the ensuite. Other upgrades include pot lighting, modern doors and trim, all plumbing fixtures including toilets, carpet free main floor with high quality hard surface flooring. Did I mention this home is well suited for multi generational living with in-law suite potential. The fully finished basement includes a rec room, bedroom and a 3 pc bath. All this on a quiet crescent backing onto forested area. Enjoy the small town living feel that friendly Elmira has to offer with beautiful parks, trails, shopping and amenities all while being only 10 minutes from all that Waterloo and Kitchener have to offer. Expect to be impressed (id:49187)
27 Tupelo Crescent
Elmira, Ontario
Features include gorgeous hardwood stairs, 9' ceilings on main floor, custom designer kitchen cabinetry including upgraded sink and taps with a beautiful quartz countertop. Dining area overlooks great room with electric fireplace as well as walk out to covered porch. The spacious primary suite has a walk in closet and glass/tile shower in the ensuite. Other upgrades include pot lighting, modern doors and trim, all plumbing fixtures including toilets, carpet free main floor with high quality hard surface flooring. Did I mention this home is well suited for multi generational living with in-law suite potential. The fully finished basement includes a rec room, bedroom and a 3 pc bath. All this on a quiet crescent backing onto forested area. Enjoy the small town living feel that friendly Elmira has to offer with beautiful parks, trails, shopping and amenities all while being only 10 minutes from all that Waterloo and Kitchener have to offer. Expect to be impressed. (id:49187)
281 Metcalfe Street W
Strathroy-Caradoc (Nw), Ontario
Rare Commercial Opportunity in Strathroy - 281 Metcalfe St. W. Opportunities like this are few and far between! Commercial properties of this size and flexibility are hard to find, making 281 Metcalfe St. W. a must-see for entrepreneurs, investors, and developers alike. Whether you're looking to launch or expand your business, diversify your investment portfolio, or secure a prime location for future growth, this property checks all the boxes. The site features three separate buildings, offering endless potential for multi-use operations or rental income. The two primary buildings are connected for convenience and measure approximately 28' x 38' and 59' 4" x 28', equipped with 200-amp electrical services, new shingles (2016), and a newer gas furnace with AC-ready setup. Both provide excellent access through front and rear entries plus two overhead doors.The third building, approximately 24' x 39', boasts a durable metal roof, side entry, and a large overhead door requiring very little additional finishing to maximize it's use.Set on a generous lot, this property offers the unique chance to run your own business while offsetting costs by renting out the extra space - an excellent way to reduce overhead and increase cash flow. With flexible zoning allowing a wide range of uses, the possibilities here are only limited by your vision. From light industrial, workshop, and storage solutions to commercial rental opportunities, 281 Metcalfe St. W. is truly a one-of-a-kind find in Strathroy's commercial market. Don't wait! Secure your chance to own a versatile property with income potential today! (id:49187)
46 Matheson Crescent
East Zorra-Tavistock (Innerkip), Ontario
Welcome to this modern day 1300 sq. ft. semi bungalow offering contemporary one floor living. The exterior of this home has been completed including a fully sodded lot, paved driveway and rear privacy fence, on a spacious pie shaped lot. Interior finishes have also been chosen with some upgraded beyond our fabulous standards making this a home with modern and sleek finishes you'll want to come home to and relax. BUY from a LOCAL RENOWNED BUILDER, HUNT HOMES, known for their upscale standard finishes which will allow you to have the interior completed and customized with finishes to your personal taste ensuring this is the home of your dreams. FIRST TIME HOME BUYERS that qualify for the FTHB Rebate could receive up to a $40,495. REDUCTION in the purchase price. NO REAR NEIGHBOURS AND NO CONDO FEES and the neighbourhood is ALMOST SOLD OUT. Interior standard finishes include custom kitchen including valance, under counter lighting, large walk in pantry; hardwood and ceramic floors; 9' ceilings and great room with tray ceiling providing 10' height; generous sized main floor laundry/mudroom; primary bedroom with corner windows, beautiful luxurious ensuite with tile and frameless glass walk in shower with bench and large walk in closet. We have a low deposit structure making it easier than ever to own this home. Ask about our basement finish package-it offers an additional generous sized family room, large bedroom with ample closet space and a 4 pc bath - this could be a great granny flat. Also the lower level offers ample storage areas. Exterior finishes include double garage and 12'x12' deck to compliment your home. New build taxes to be assessed. Visit our fully furnished Model Home, Open House Sunday 2-4 at 22 Matheson Cres., InnerkipThis is the LAKEFIELD. (id:49187)
87 Matheson Crescent
East Zorra-Tavistock (Innerkip), Ontario
Welcome to this modern day detached bungalow offering contemporary one floor living. The exterior of this home has been completed including a fully sodded lot, paved driveway and rear privacy fence, on a very large pie shaped lot. BUY from a LOCAL RENOWNED BUILDER, HUNT HOMES, known for their upscale standard finishes which will allow you to have the interior completed and customized with finishes to your personal taste ensuring this is the home of your dreams. FIRST TIME HOME BUYERS that qualify for the FTHB Rebate could receive up to a $42,995 REDUCTION in the purchase price. The neighbourhood is ALMOST SOLD OUT. Interior standard finishes include custom kitchen including valance, under counter lighting, large walk in pantry; hardwood and ceramic floors; 9' ceilings and great room with tray ceiling providing 10' height; generous sized main floor laundry/mudroom; primary bedroom with corner windows, beautiful luxurious ensuite with tile and frameless glass walk in shower with bench and large walk in closet. We have a low deposit structure making it easier than ever to own this home. Ask about our basement finish package-it offers an additional generous sized family room, large bedroom with ample closet space and a 4 pc bath - this could be a great granny flat. Also the lower level offers ample storage areas. Exterior finishes include double garage and 12'x12' deck to compliment your home. New build taxes to be assessed. Visit our fully furnished Model Home, Open House Sunday 2-4 at 22 Matheson Cres., Innerkip (id:49187)
151 Woodward Ave
Sault Ste. Marie, Ontario
Presenting a remarkable investment opportunity, Grossing $185,000 annually. This profitable property and business has been successfully operated as a short-term rental/Airbnb, showcasing a rich history, exceptional quality, and luxurious finishes. Demonstrating true pride of ownership, this stately and timeless building was originally a single-family residence before being thoughtfully converted into eight self-sufficient units. Each beautifully furnished unit is designed to provide comfort and style, attracting a diverse clientele with a waiting list of guests. This property boasts excellent cash flow and a strong return on investment. - **Unit Composition**: 3 two-bedroom units and 5 one-bedroom units - **Amenities**: Soaring ceilings, exquisite maple hardwood floors, and convenient on-site laundry facilities, walking distance to the River and Park Land Includes:- Property - Equipment on the Property - Website - Social media accounts - Airbnb listings - Google Business profile - ...etc This rare find combines the charm of historical architecture with the modern amenities required for a successful short-term rental business. Don’t miss the opportunity to acquire this exceptional property that promises both financial rewards and a legacy of quality. (id:49187)
151 Woodward Ave
Sault Ste. Marie, Ontario
Presenting a remarkable investment opportunity, this profitable property and business has been successfully operated as a short-term rental/Airbnb, showcasing a rich history, exceptional quality, and luxurious finishes. Demonstrating true pride of ownership, this stately and timeless building was originally a single-family residence before being thoughtfully converted into eight self-sufficient units. Each beautifully furnished unit is designed to provide comfort and style, attracting a diverse clientele with a waiting list of guests. This property boasts excellent cash flow and a strong return on investment. 8 Units: 3 two-bedroom units and 5 one-bedroom units - **Amenities**: Soaring ceilings, exquisite maple hardwood floors, and convenient on-site laundry facilities, walking distance to the River and Park Land Includes:- Property - Equipment on the Property - Website - Social media accounts - Airbnb listings - Google Business profile - ...etc This rare find combines the charm of historical architecture with the modern amenities required for a successful short-term rental business. Don’t miss the opportunity to acquire this exceptional property that promises both financial rewards and a legacy of quality. (id:49187)
1-2 - 132 Jardin Drive
Vaughan (Concord), Ontario
Welcome to Concord Gate, Vaughan! This is a rare opportunity to lease newly renovated, move-in ready industrial units in the heart of Vaughan. Situated near the intersection of Keele Street and Highway 7, the building offers excellent connectivity with Highway 407 just a short distance away and easy access to Highways 400, 401, and 427.Recent exterior renovations include new asphalt, windows, lighting, faade upgrades, building signage, and roof work. The interiors have been modernized with energy-efficient LED lighting, new flooring and refreshed offices, bathrooms and warehouses. With move-in ready units, generous on-site parking and multiple nearby amenities, this is an exceptional opportunity in a prime location. (id:49187)
8-9 - 132 Jardin Drive
Vaughan (Concord), Ontario
Welcome to Concord Gate, Vaughan! This is a rare opportunity to lease newly renovated, move-in ready industrial units in the heart of Vaughan. Situated near the intersection of Keele Street and Highway 7, the building offers excellent connectivity with Highway 407 just a short distance away and easy access to Highways 400, 401, and 427.Recent exterior renovations include new asphalt, windows, lighting, fade upgrades, building signage, and roof work. The interiors have been modernized with energy-efficient LED lighting, new flooring and refreshed offices, bathrooms and warehouses. With move-in ready units, generous on-site parking and multiple nearby amenities, this is an exceptional opportunity in a prime location. (id:49187)
1120 Victoria Street N
Kitchener, Ontario
Looking for a NON Franchise, free standing Restaurant on a high traffic location? Indoor has a capacity of 168 with an additional 84 on the large patio. Ample parking within the plaza. The large kitchen is designed for maximum efficiency. Many recent updates have been completed making this a great opportunity.......a must see. Business Only for Sale. (id:49187)

