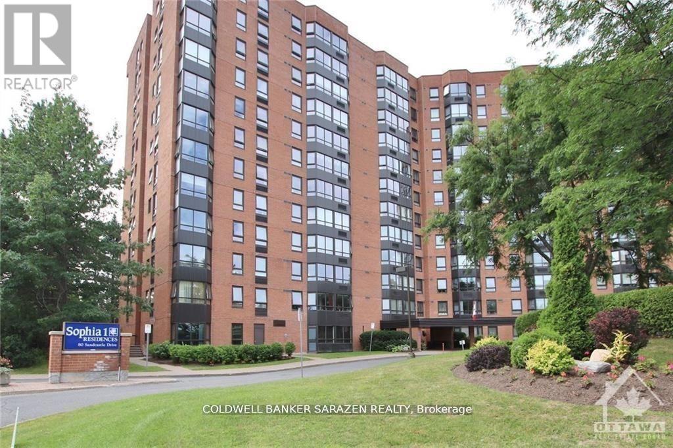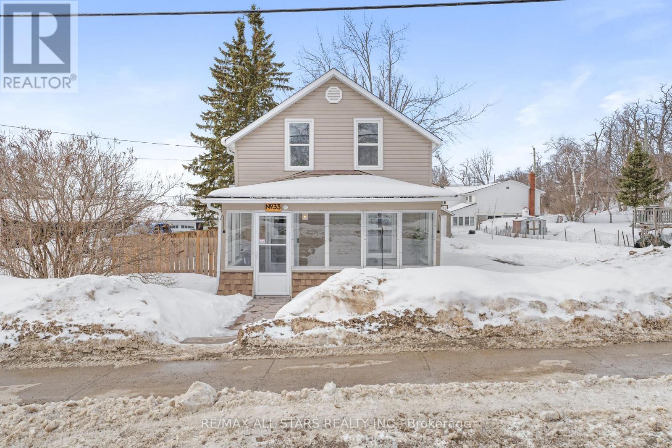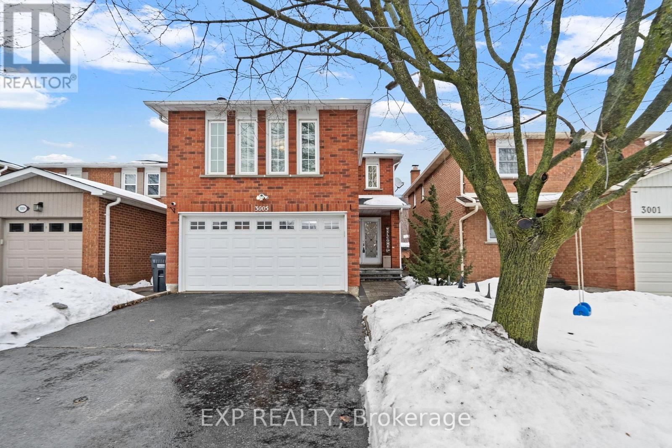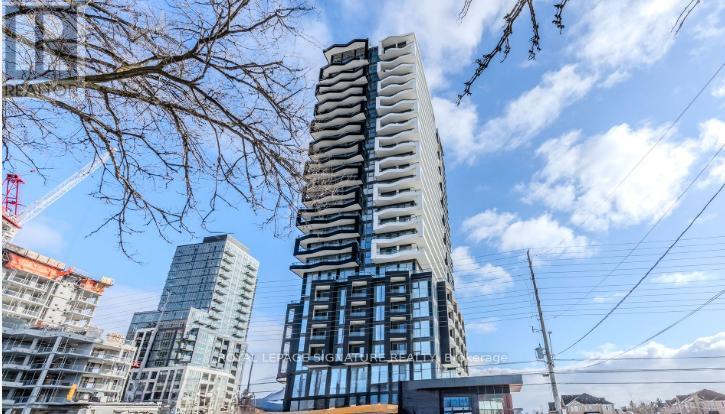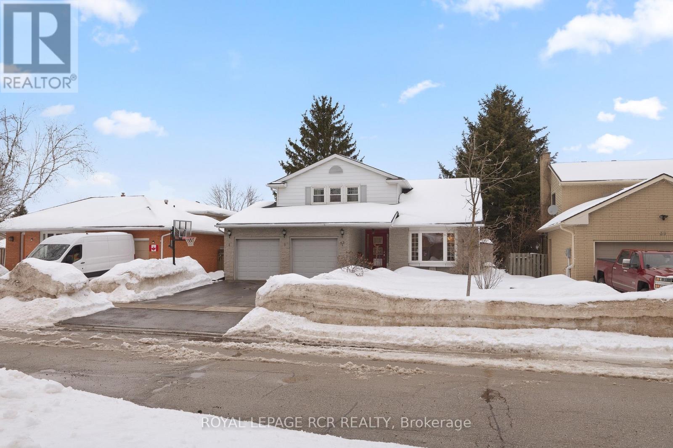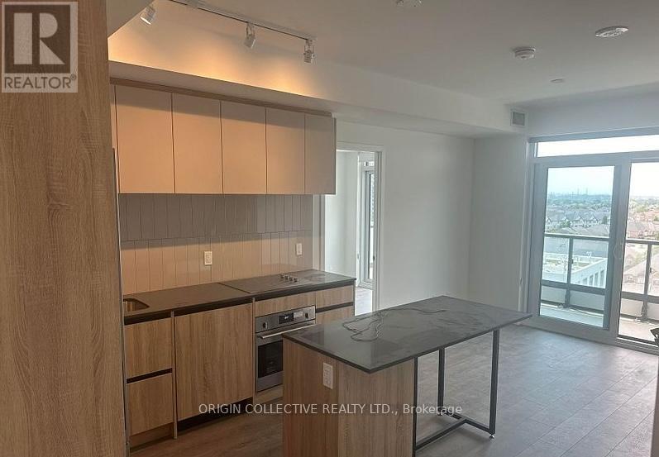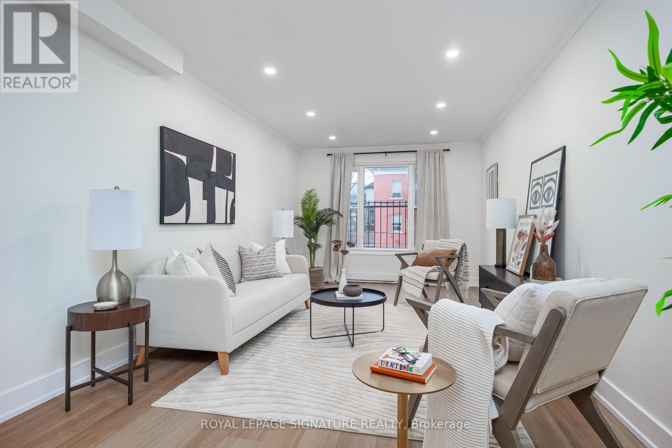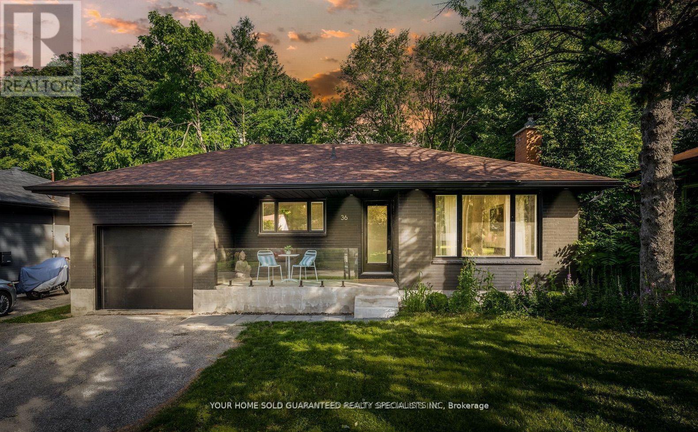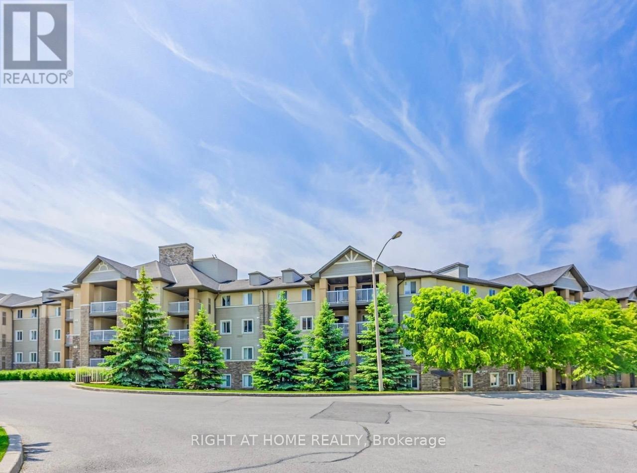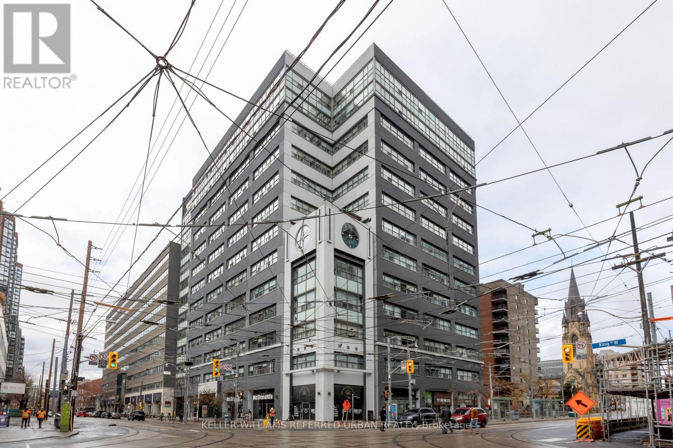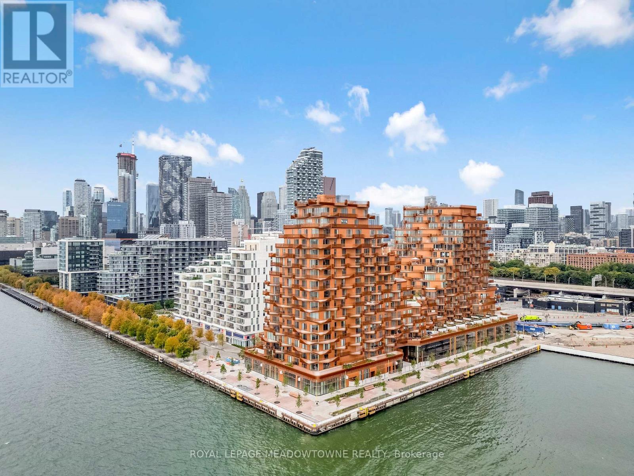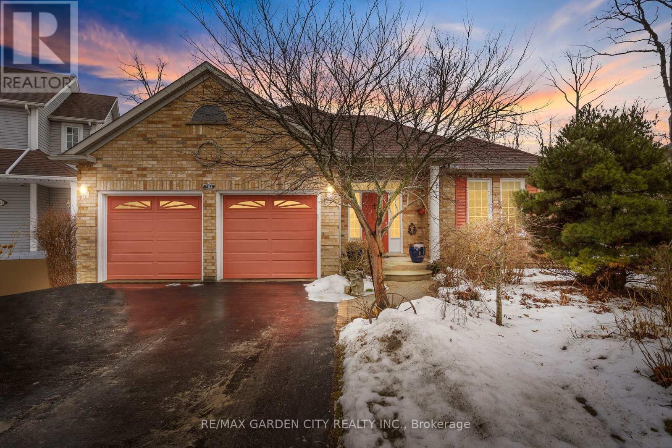1215 - 80 Sandcastle Drive
Ottawa, Ontario
View View View! Unobstructed birds eye view of Ottawa River from this Top floor Corner 2 bdrm/2 bath apt. Spacious rooms, wrap around windows, gleaming wood floors, ensuite bath, galley kitchen and 1 car covered parking. Popular well maintained building with outdoor pool, guest suites, gym library and partyrm. Bright and Beautiful! (id:49187)
33 John Street
Kawartha Lakes (Fenelon Falls), Ontario
Welcome to 33 John Street, Fenelon Falls - a charming two-storey home nestled in the heart of one of Kawartha Lakes' most sought-after communities. Perfectly situated close to downtown shops, restaurants, and the beautiful Trent-Severn Waterway, this property offers small-town living with everyday convenience. This inviting 3-bedroom, 1-bathroom home features two well-designed levels. The main floor offers a bright kitchen, comfortable living room, a 4-piece bathroom, and a versatile office/den space - ideal for working from home or additional living space. Just off the kitchen, you'll find a seasonal back room, great for added space or additional storage. Off the front porch is a beautiful sunroom, perfect for enjoying the warmer months or a morning coffee. Upstairs, three bedrooms provide space for family, guests, or hobbies. Outside, the property includes a single detached garage and an entertainers dream with a fully fenced private yard to enjoy. Whether you're a first-time buyer, investor, or looking to settle into the welcoming community or Fenelon Falls, this home is full of potential. Shingles, windows and siding replaced less than 10 years ago. Carpet and electrical panel approx. 4 years old. New fan installed in bathroom. (id:49187)
3005 Olympus Mews
Mississauga (Meadowvale), Ontario
Welcome To 3005 Olympus Mews In The Heart Of Meadowvale. Located On A Quiet Dead-End Street, This Beautifully Maintained Detached Home Offers 3 Plus 1 Bedrooms, 4 Bathrooms, And Flexible Living Space Within The Highly Sought-After Plum Tree Park Public School Boundary. The Renovated Front Entrance Features Upgraded Stonework Along With A Redone Porch And Steps, Creating Impressive Curb Appeal. The Roof Was Replaced In 2021, Providing Added Peace Of Mind For Years To Come. Inside, The Open-Concept Main Floor Showcases Laminate Flooring, Pot Lights, And A Thoughtfully Updated Kitchen With Quartz Countertops, Refaced Cabinetry, A Newly Added Island, And Newer Stainless Steel Frigidaire Appliances. The Layout Flows Seamlessly Into The Dining Area With Walkout To An Oversized Deck Featuring Updated Railings. The Backyard Has Been Completely Redesigned With Artificial Grass And Surrounding Stone Landscaping, Creating A Clean, Modern, And Low-Maintenance Outdoor Space Perfect For Children And Entertaining. A Portable Shed Adds Convenient Additional Storage. A Highly Desirable Main Floor Laundry Room With Exterior Access Adds Everyday Convenience. Upstairs Offers Three Spacious Bedrooms With Hardwood Flooring, Including A Primary Suite With Two Walk-In Closets And A 4-Piece Ensuite. The Large Family Room Above The Garage Provides Exceptional Flexibility And Can Easily Be Modified To Suit Your Needs Such As An Additional Bedroom, Home Office, Or Playroom. The Finished Basement Includes A Fourth Bedroom, A Full 4-Piece Bathroom, And Separate Access Through The Garage, Offering Ideal Space For Multi-Generational Living Or Guests. Additional Highlights Include A Dual Climate-Controlled Garage For Year-Round Comfort. Conveniently Located Near Lake Aquitaine, Meadowvale Town Centre, Meadowvale GO Station, And Major Highways. (id:49187)
503 - 260 Malta Avenue
Brampton (Fletcher's Creek South), Ontario
Brand new 1 Bedroom + Den suite with a spacious balcony walkout from the living room. The balcony is truly a standout feature,perfect for relaxing or entertaining. This modern unit offers 9-foot ceilings, wide plank high-performance multi-purpose resort-style laminate flooring, designer cabinetry, quartz countertops, a stylish backsplash, and stainless steel appliances. The layout is functional and bright, making great use of the space.Enjoy resort-style amenities ready for immediate use, including a rooftop terrace with dining areas, BBQs, gardens, recreation spaces, and sun cabanas. The building also features a multi-purpose party room with a chef's kitchen, social lounge and dining area, fully equipped fitness centre, yoga and meditation room, kids' playroom, co-work hub, and meeting rooms. There is also 24hour concierge service. (id:49187)
43 Goldgate Crescent
Orangeville, Ontario
Located in the heart of downtown Orangeville, 43 Goldgate Crescent offers a rare combination of walkable convenience and quiet residential living in a mature neighbourhood. Set on a mature, tree lined street just steps to schools, restaurants, and shopping, this home delivers both character and everyday ease. This thoughtfully designed two storey home offers exceptional versatility and generous living space throughout. An attached two car garage with interior access adds convenience, while the bright formal living room with hardwood flooring and bay window flows seamlessly into the dining room, creating an ideal space for gatherings. The spacious eat in kitchen features ample cabinetry, a dedicated coffee bar, centre island with breakfast bar seating, and open sightlines to the family room with hardwood flooring, built in shelving, and a wood burning fireplace. A walk out leads to the expansive upper deck overlooking the private backyard. French doors open into a sunroom wrapped in windows, complete with hardwood flooring, a walk out to the deck, and a spiral staircase leading to a lower level games room with its own separate walk out. Upstairs offers three bedrooms and a four piece bathroom, including a spacious primary retreat with walk in closet and private three piece ensuite. The finished lower level includes a large four piece bathroom and an open concept kitchen, dining, and living area with walk out to a covered patio. A separate area off the living space is ideal for an additional bedroom or office. This level offers excellent potential for extended family or in law capability. The fully fenced backyard features mature perennial gardens, a large upper deck, covered patio, and lower deck, creating multiple outdoor living spaces in a private setting. (id:49187)
B1001 - 7950 Bathurst Street
Vaughan (Beverley Glen), Ontario
Brand new 2-bedroom, 2-bathroom condo in the sought-after Beverly Glen community. Bright west-facing unit with 9-ft ceilings, functional layout, and large balcony. 744 sq. ft. of modern living space. Great amenities including gym, basketball court, party room, rooftop terrace with BBQs, and more. Close to Promenade Mall, schools, transit (YRT/TTC), Hwy 7 & 407, and rapid transit to VMC subway. Includes 1 parking and 1 locker. Move-in ready. (id:49187)
6 - 101 Glen Manor Drive
Toronto (The Beaches), Ontario
Welcome to Suite 6 at 101 Glen Manor Drive. This sought-after 2+1 bedroom home offers theperfect balance of style, comfort, and easy living in the heart of Toronto's vibrant Beachcommunity.Spanning 1,147 sq. ft., this bright and functional layout has been thoughtfully updated fromtop to bottom, blending modern design with seamless functionality. The home includes abrand-new kitchen with sleek cabinetry, open concept living and dining spaces, two fullyrenovated bathrooms, Kohler plumbing fixtures throughout, new flooring, new stairs, newappliances, new light fixtures, air conditioning, updated electric baseboard heaters,contemporary finishes, and fresh neutral Benjamin Moore paint throughout, creating a clean,cohesive space that feels both stylish and welcoming.A true highlight is the additional third-floor level, offering a private and versatile spaceideal for a home office, family room, or creative retreat with walkout access to a privaterooftop terrace with southern views to the lake, perfect for relaxing or entertaining.Well, suited for low-maintenance living, this home is set within a dog-friendly community juststeps to cafés, restaurants, boutique shops, the lake, boardwalk, parks, nature trails, schoolsand TTC, with everything that makes the Beach so iconic right outside your door. (id:49187)
Main Floor - 36 Queen Street
Barrie (Codrington), Ontario
ALL INCLUSIVE! Beautifully Renovated 3-Bedroom Main Floor Bungalow in a Mature Barrie Neighbourhood Minutes from the Waterfront! Welcome to this stunning main floor unit of a fully renovated bungalow, nestled in one of Barries established and tree-lined neighbourhoods just minutes from the city's incredible waterfront, parks, trails, shopping, and more. This thoughtfully designed home showcases high-end finishes and meticulous attention to detail throughout. The bright and airy main floor features a spacious living area and a gorgeous modern kitchen complete with quartz countertops, sleek cabinetry, and upgraded appliances, perfect for everyday living and entertaining. With three generously sized bedrooms and a beautifully updated bathroom, this home offers the ideal blend of comfort and style. Enjoy the privacy of a fully self-contained space, completely separated from the legal lower unit below. You'd never know another unit exists! This is a rare opportunity to enjoy a turn-key home in a quiet, mature neighbourhood with modern flair and timeless quality. Don't miss it! (id:49187)
128 - 684 Warden Avenue
Toronto (Clairlea-Birchmount), Ontario
Great Value at the excellent location surrounded by nature in a friendly boutique low-rise building. Bright first-floor 1+den suite with open-concept living/dining and walk-out to a sun-filled west-facing balcony overlooking greenspace. Large den ideal as family room, second bedroom or home office. Laminate flooring throughout. Ample visitor parking. Walk 5 minutes to Warden Subway; close to GO Station, shopping, trails, dog parks & amenities.Perfect for first-time buyers, downsizers or investors - an exceptional opportunity. *** Some pictures are virtually staged. (id:49187)
804 - 700 King Street
Toronto (Niagara), Ontario
Welcome to the iconic Clock Tower Lofts, one of Toronto's most sought-after authentic loft conversions. This spacious 1+1 bedroom suite showcases true industrial character with soaring 11-foot ceilings, exposed ductwork, oversized warehouse windows, and sliding barn-style doors that perfectly capture the building's heritage charm. Designed for both comfort and functionality, the open-concept living and dining area offers incredible flexibility for entertaining or relaxing at home. The oversized den is a true separate space - not just a nook - making it a dedicated home office, guest area, or creative studio. The generous primary bedroom features a full wall of closets and a 4-piece ensuite bath, delivering both convenience and privacy. Freshly updated Engineered Hardwood Flooring and brimming with potential, this loft blends authentic industrial aesthetics with modern livability. Ample in-suite storage is complemented by a large locker conveniently located on the same floor, and the rate bonus of parking adds even more everyday ease. Moving in is seamless with the service elevator located just steps away. Residents enjoy exceptional amenities including a fully equipped gym, party room, games room, visitor parking, and 24/7 concierge service - widely regarded as some of the friendliest and most professional in the city. The building's strong management and community feel truly set it apart. Positioned in vibrant King West, you're just steps from Toronto's best restaurants, cafes, boutiques, nightlife, and transit. The upcoming Ontario Line will introduce a new subway station at King & Bathurst, further enhancing connectivity and long-term value. Whether you're a first-time buyer, professional, or investor, this is your opportunity to own an authentic Toronto hard loft with character, space and unbeatable location! (id:49187)
826 - 155 Merchants' Wharf
Toronto (Waterfront Communities), Ontario
Welcome to Aqualuna, Toronto's iconic waterfront address. This brand new never lived in1bedroom plus den, 2 bath suite offers 809 sq ft of thoughtfully designed living space complemented by two private balconies with stunning city and lake views. Step inside to soaring9ft ceilings and engineered white oak hardwood flooring throughout. The open concept layout is both spacious and practical, blending style with functionality. The designer kitchen features Irpinia cabinetry in a sleek two-tone finish, quartz countertops with a matching backsplash, under-cabinet lighting, a Blanco undermount sink with Hansgrohe faucet, and fully integrated Miele appliances including fridge, cooktop, wall oven, speed oven, dishwasher, and hood fan. A Whirlpool stacked washer and dryer add everyday convenience. The primary bedroom offers its own private balcony, custom closets with organizers, and a spa-inspired ensuite finished with Sivec marble, large-format porcelain tile, and premium Hansgrohe fixtures. A second full bathroom is equally stylish with graphite marble and matte black hex tile, providing comfort for residents and guests alike. Nestled within a 13 acre master planned community, Aqualuna combines striking architecture with a serene lakeside setting. Smart Home Technology via Tridel Connect elevates the living experience, offering modern convenience and peace of mind. This is waterfront luxury at its finest, designed for those who value elegance, comfort, and lifestyle.***THIS IS NOT ANASSIGNMENT SALE***UNIT FULLY CLOSED***Parking Available From Tridel For $85,000. EV Parking Available For $105,000. (id:49187)
5114 Meadowood Lane
Lincoln (Beamsville), Ontario
Welcome to 5114 Meadowood Lane, nestled in the heart of Beamsville; where peaceful country-style living meets the convenience of city services.Tucked away on a quiet cul-de-sac and backing onto a fully treed conservation area, this beautifully maintained home (built in 1996) offers over 1,600 sq ft of thoughtfully designed living space on a generous lot. With 2+2 bedrooms, 3 bathrooms, and a double car garage, this property is perfectly suited for families, multi-generational living, or those who love to entertain. Step onto the welcoming front porch, the perfect spot for morning coffee and enter a spacious foyer that opens into a bright, inviting living room. A bonus sitting area featuring a cozy wood stove and tranquil forest views creates the ultimate retreat for relaxing evenings at home.The dining area comfortably accommodates a large table and flows seamlessly into a stunning kitchen complete with abundant cabinetry, stone countertops, and easy access to the back deck. Whether hosting gatherings or enjoying everyday meals, this space blends functionality with timeless style. A versatile second bedroom on the main floor also offers the perfect option for a home office.The primary suite on the main level serves as a private retreat, featuring a walk-in closet and a 4-piece ensuite bath designed for comfort and convenience. Downstairs, the finished basement significantly expands your living space with two additional bedrooms, a 3-piece bathroom, a second kitchen, and a spacious recreation room; ideal for extended family, guests, or potential in-law accommodations. Outside, enjoy peaceful wooded views and ample yard space, perfect for children, entertaining, or simply unwinding in your own backyard sanctuary. Located in a quiet neighbourhood with easy highway access and just minutes from the renowned wineries of Niagara wine country, this home truly offers the best of Niagara living. Now is the time to make this Your Niagara Home. (id:49187)

