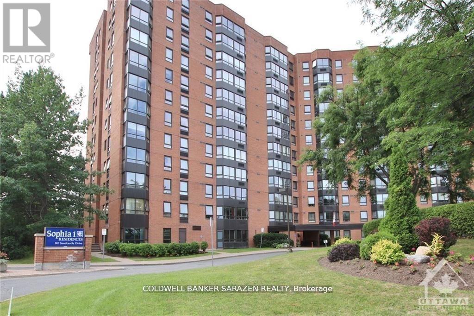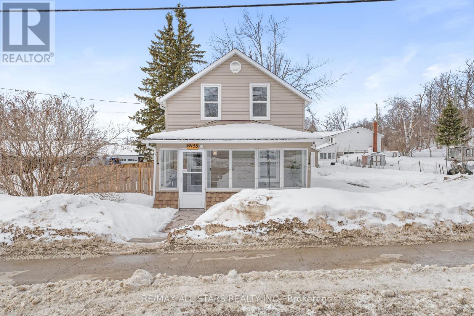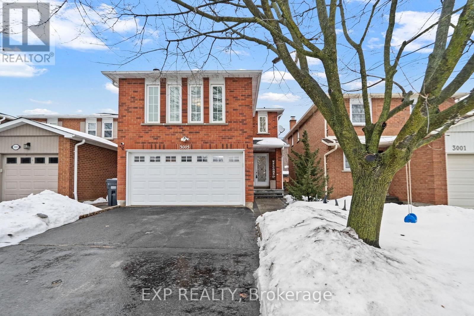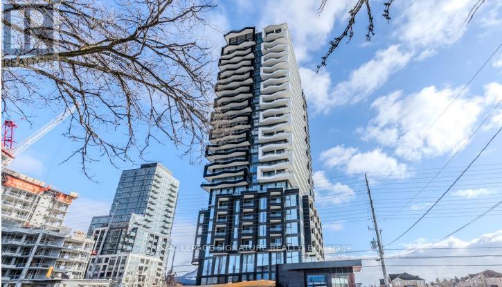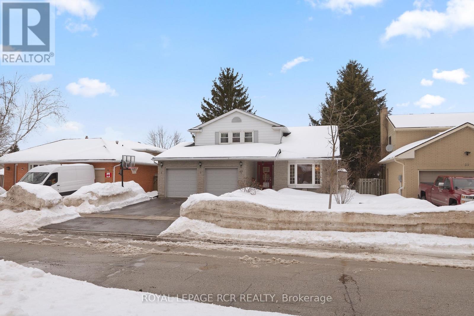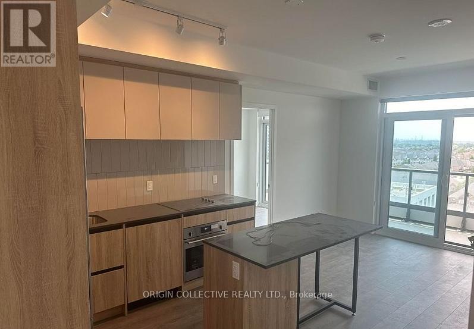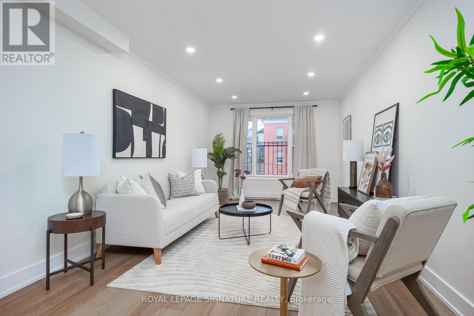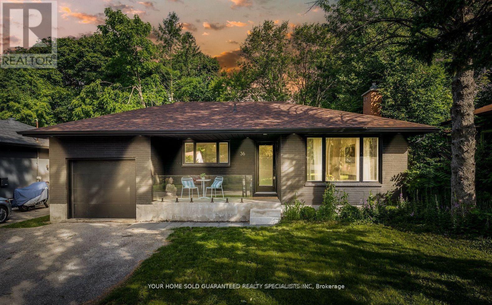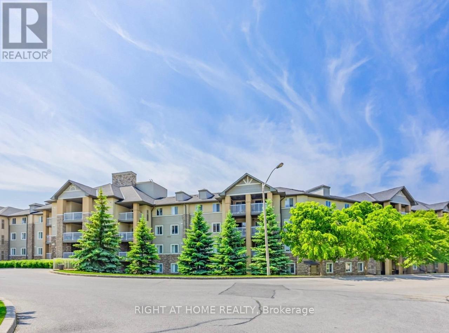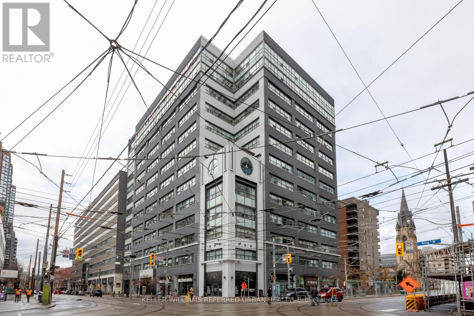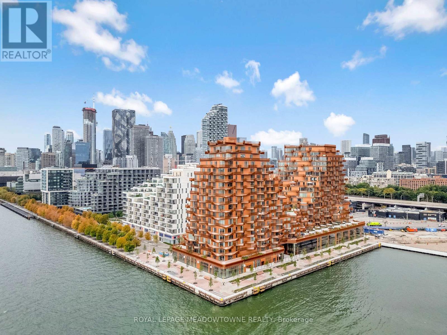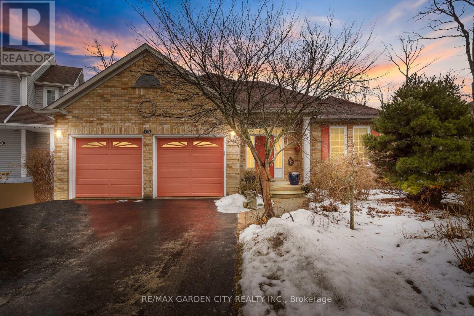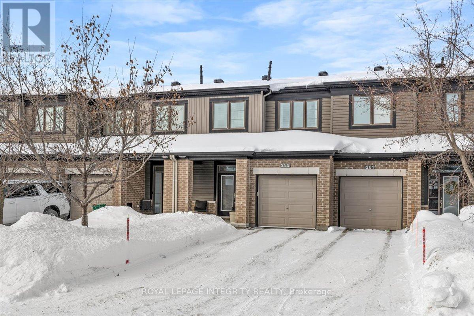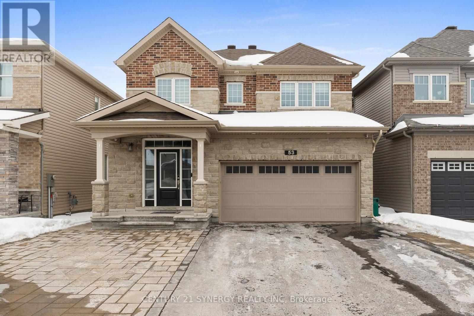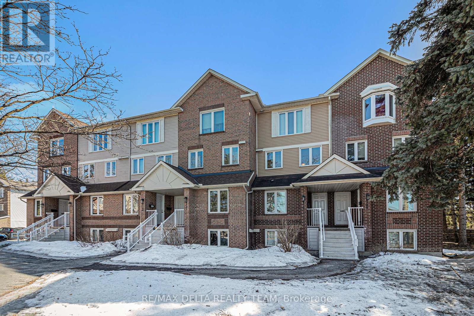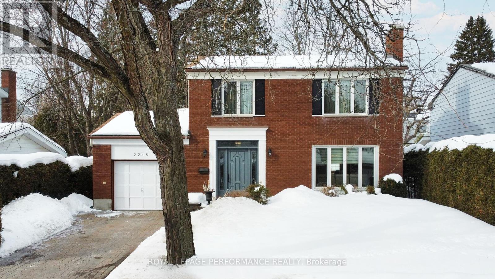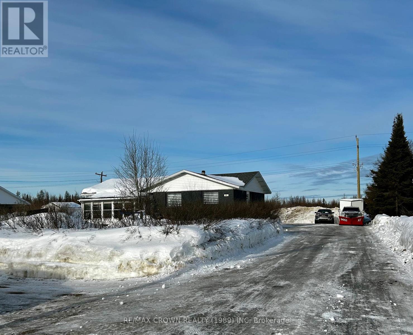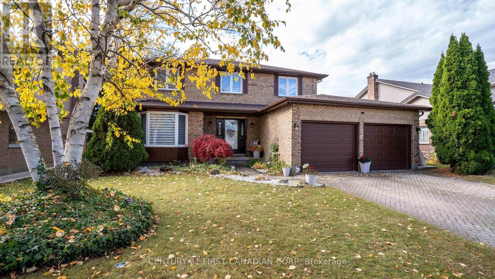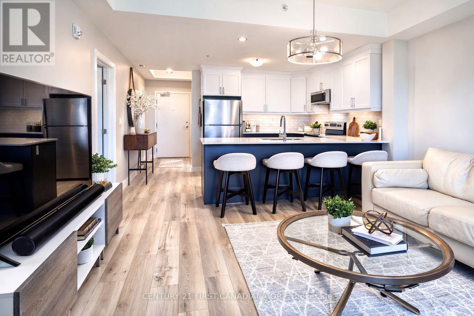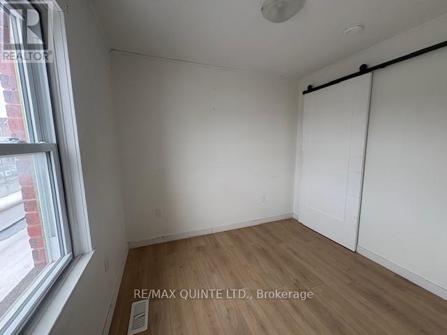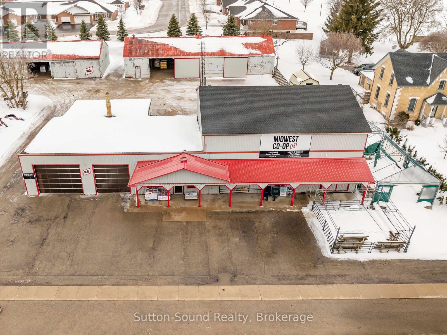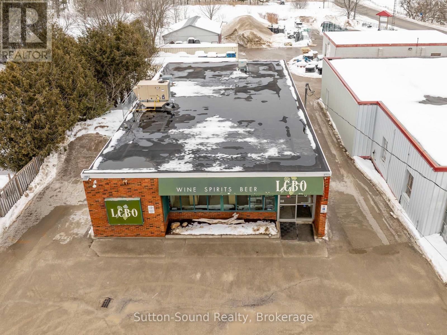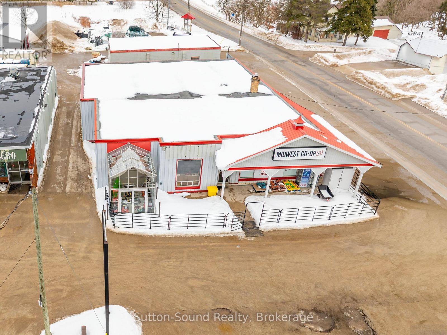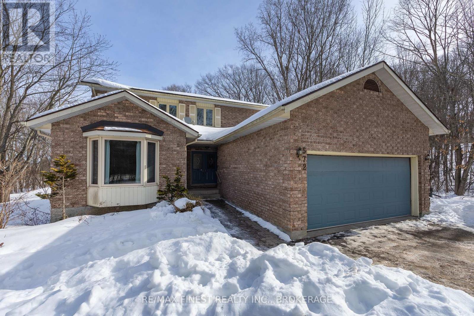1215 - 80 Sandcastle Drive
Ottawa, Ontario
View View View! Unobstructed birds eye view of Ottawa River from this Top floor Corner 2 bdrm/2 bath apt. Spacious rooms, wrap around windows, gleaming wood floors, ensuite bath, galley kitchen and 1 car covered parking. Popular well maintained building with outdoor pool, guest suites, gym library and partyrm. Bright and Beautiful! (id:49187)
33 John Street
Kawartha Lakes (Fenelon Falls), Ontario
Welcome to 33 John Street, Fenelon Falls - a charming two-storey home nestled in the heart of one of Kawartha Lakes' most sought-after communities. Perfectly situated close to downtown shops, restaurants, and the beautiful Trent-Severn Waterway, this property offers small-town living with everyday convenience. This inviting 3-bedroom, 1-bathroom home features two well-designed levels. The main floor offers a bright kitchen, comfortable living room, a 4-piece bathroom, and a versatile office/den space - ideal for working from home or additional living space. Just off the kitchen, you'll find a seasonal back room, great for added space or additional storage. Off the front porch is a beautiful sunroom, perfect for enjoying the warmer months or a morning coffee. Upstairs, three bedrooms provide space for family, guests, or hobbies. Outside, the property includes a single detached garage and an entertainers dream with a fully fenced private yard to enjoy. Whether you're a first-time buyer, investor, or looking to settle into the welcoming community or Fenelon Falls, this home is full of potential. Shingles, windows and siding replaced less than 10 years ago. Carpet and electrical panel approx. 4 years old. New fan installed in bathroom. (id:49187)
3005 Olympus Mews
Mississauga (Meadowvale), Ontario
Welcome To 3005 Olympus Mews In The Heart Of Meadowvale. Located On A Quiet Dead-End Street, This Beautifully Maintained Detached Home Offers 3 Plus 1 Bedrooms, 4 Bathrooms, And Flexible Living Space Within The Highly Sought-After Plum Tree Park Public School Boundary. The Renovated Front Entrance Features Upgraded Stonework Along With A Redone Porch And Steps, Creating Impressive Curb Appeal. The Roof Was Replaced In 2021, Providing Added Peace Of Mind For Years To Come. Inside, The Open-Concept Main Floor Showcases Laminate Flooring, Pot Lights, And A Thoughtfully Updated Kitchen With Quartz Countertops, Refaced Cabinetry, A Newly Added Island, And Newer Stainless Steel Frigidaire Appliances. The Layout Flows Seamlessly Into The Dining Area With Walkout To An Oversized Deck Featuring Updated Railings. The Backyard Has Been Completely Redesigned With Artificial Grass And Surrounding Stone Landscaping, Creating A Clean, Modern, And Low-Maintenance Outdoor Space Perfect For Children And Entertaining. A Portable Shed Adds Convenient Additional Storage. A Highly Desirable Main Floor Laundry Room With Exterior Access Adds Everyday Convenience. Upstairs Offers Three Spacious Bedrooms With Hardwood Flooring, Including A Primary Suite With Two Walk-In Closets And A 4-Piece Ensuite. The Large Family Room Above The Garage Provides Exceptional Flexibility And Can Easily Be Modified To Suit Your Needs Such As An Additional Bedroom, Home Office, Or Playroom. The Finished Basement Includes A Fourth Bedroom, A Full 4-Piece Bathroom, And Separate Access Through The Garage, Offering Ideal Space For Multi-Generational Living Or Guests. Additional Highlights Include A Dual Climate-Controlled Garage For Year-Round Comfort. Conveniently Located Near Lake Aquitaine, Meadowvale Town Centre, Meadowvale GO Station, And Major Highways. (id:49187)
503 - 260 Malta Avenue
Brampton (Fletcher's Creek South), Ontario
Brand new 1 Bedroom + Den suite with a spacious balcony walkout from the living room. The balcony is truly a standout feature,perfect for relaxing or entertaining. This modern unit offers 9-foot ceilings, wide plank high-performance multi-purpose resort-style laminate flooring, designer cabinetry, quartz countertops, a stylish backsplash, and stainless steel appliances. The layout is functional and bright, making great use of the space.Enjoy resort-style amenities ready for immediate use, including a rooftop terrace with dining areas, BBQs, gardens, recreation spaces, and sun cabanas. The building also features a multi-purpose party room with a chef's kitchen, social lounge and dining area, fully equipped fitness centre, yoga and meditation room, kids' playroom, co-work hub, and meeting rooms. There is also 24hour concierge service. (id:49187)
43 Goldgate Crescent
Orangeville, Ontario
Located in the heart of downtown Orangeville, 43 Goldgate Crescent offers a rare combination of walkable convenience and quiet residential living in a mature neighbourhood. Set on a mature, tree lined street just steps to schools, restaurants, and shopping, this home delivers both character and everyday ease. This thoughtfully designed two storey home offers exceptional versatility and generous living space throughout. An attached two car garage with interior access adds convenience, while the bright formal living room with hardwood flooring and bay window flows seamlessly into the dining room, creating an ideal space for gatherings. The spacious eat in kitchen features ample cabinetry, a dedicated coffee bar, centre island with breakfast bar seating, and open sightlines to the family room with hardwood flooring, built in shelving, and a wood burning fireplace. A walk out leads to the expansive upper deck overlooking the private backyard. French doors open into a sunroom wrapped in windows, complete with hardwood flooring, a walk out to the deck, and a spiral staircase leading to a lower level games room with its own separate walk out. Upstairs offers three bedrooms and a four piece bathroom, including a spacious primary retreat with walk in closet and private three piece ensuite. The finished lower level includes a large four piece bathroom and an open concept kitchen, dining, and living area with walk out to a covered patio. A separate area off the living space is ideal for an additional bedroom or office. This level offers excellent potential for extended family or in law capability. The fully fenced backyard features mature perennial gardens, a large upper deck, covered patio, and lower deck, creating multiple outdoor living spaces in a private setting. (id:49187)
B1001 - 7950 Bathurst Street
Vaughan (Beverley Glen), Ontario
Brand new 2-bedroom, 2-bathroom condo in the sought-after Beverly Glen community. Bright west-facing unit with 9-ft ceilings, functional layout, and large balcony. 744 sq. ft. of modern living space. Great amenities including gym, basketball court, party room, rooftop terrace with BBQs, and more. Close to Promenade Mall, schools, transit (YRT/TTC), Hwy 7 & 407, and rapid transit to VMC subway. Includes 1 parking and 1 locker. Move-in ready. (id:49187)
6 - 101 Glen Manor Drive
Toronto (The Beaches), Ontario
Welcome to Suite 6 at 101 Glen Manor Drive. This sought-after 2+1 bedroom home offers theperfect balance of style, comfort, and easy living in the heart of Toronto's vibrant Beachcommunity.Spanning 1,147 sq. ft., this bright and functional layout has been thoughtfully updated fromtop to bottom, blending modern design with seamless functionality. The home includes abrand-new kitchen with sleek cabinetry, open concept living and dining spaces, two fullyrenovated bathrooms, Kohler plumbing fixtures throughout, new flooring, new stairs, newappliances, new light fixtures, air conditioning, updated electric baseboard heaters,contemporary finishes, and fresh neutral Benjamin Moore paint throughout, creating a clean,cohesive space that feels both stylish and welcoming.A true highlight is the additional third-floor level, offering a private and versatile spaceideal for a home office, family room, or creative retreat with walkout access to a privaterooftop terrace with southern views to the lake, perfect for relaxing or entertaining.Well, suited for low-maintenance living, this home is set within a dog-friendly community juststeps to cafés, restaurants, boutique shops, the lake, boardwalk, parks, nature trails, schoolsand TTC, with everything that makes the Beach so iconic right outside your door. (id:49187)
Main Floor - 36 Queen Street
Barrie (Codrington), Ontario
ALL INCLUSIVE! Beautifully Renovated 3-Bedroom Main Floor Bungalow in a Mature Barrie Neighbourhood Minutes from the Waterfront! Welcome to this stunning main floor unit of a fully renovated bungalow, nestled in one of Barries established and tree-lined neighbourhoods just minutes from the city's incredible waterfront, parks, trails, shopping, and more. This thoughtfully designed home showcases high-end finishes and meticulous attention to detail throughout. The bright and airy main floor features a spacious living area and a gorgeous modern kitchen complete with quartz countertops, sleek cabinetry, and upgraded appliances, perfect for everyday living and entertaining. With three generously sized bedrooms and a beautifully updated bathroom, this home offers the ideal blend of comfort and style. Enjoy the privacy of a fully self-contained space, completely separated from the legal lower unit below. You'd never know another unit exists! This is a rare opportunity to enjoy a turn-key home in a quiet, mature neighbourhood with modern flair and timeless quality. Don't miss it! (id:49187)
128 - 684 Warden Avenue
Toronto (Clairlea-Birchmount), Ontario
Great Value at the excellent location surrounded by nature in a friendly boutique low-rise building. Bright first-floor 1+den suite with open-concept living/dining and walk-out to a sun-filled west-facing balcony overlooking greenspace. Large den ideal as family room, second bedroom or home office. Laminate flooring throughout. Ample visitor parking. Walk 5 minutes to Warden Subway; close to GO Station, shopping, trails, dog parks & amenities.Perfect for first-time buyers, downsizers or investors - an exceptional opportunity. *** Some pictures are virtually staged. (id:49187)
804 - 700 King Street
Toronto (Niagara), Ontario
Welcome to the iconic Clock Tower Lofts, one of Toronto's most sought-after authentic loft conversions. This spacious 1+1 bedroom suite showcases true industrial character with soaring 11-foot ceilings, exposed ductwork, oversized warehouse windows, and sliding barn-style doors that perfectly capture the building's heritage charm. Designed for both comfort and functionality, the open-concept living and dining area offers incredible flexibility for entertaining or relaxing at home. The oversized den is a true separate space - not just a nook - making it a dedicated home office, guest area, or creative studio. The generous primary bedroom features a full wall of closets and a 4-piece ensuite bath, delivering both convenience and privacy. Freshly updated Engineered Hardwood Flooring and brimming with potential, this loft blends authentic industrial aesthetics with modern livability. Ample in-suite storage is complemented by a large locker conveniently located on the same floor, and the rate bonus of parking adds even more everyday ease. Moving in is seamless with the service elevator located just steps away. Residents enjoy exceptional amenities including a fully equipped gym, party room, games room, visitor parking, and 24/7 concierge service - widely regarded as some of the friendliest and most professional in the city. The building's strong management and community feel truly set it apart. Positioned in vibrant King West, you're just steps from Toronto's best restaurants, cafes, boutiques, nightlife, and transit. The upcoming Ontario Line will introduce a new subway station at King & Bathurst, further enhancing connectivity and long-term value. Whether you're a first-time buyer, professional, or investor, this is your opportunity to own an authentic Toronto hard loft with character, space and unbeatable location! (id:49187)
826 - 155 Merchants' Wharf
Toronto (Waterfront Communities), Ontario
Welcome to Aqualuna, Toronto's iconic waterfront address. This brand new never lived in1bedroom plus den, 2 bath suite offers 809 sq ft of thoughtfully designed living space complemented by two private balconies with stunning city and lake views. Step inside to soaring9ft ceilings and engineered white oak hardwood flooring throughout. The open concept layout is both spacious and practical, blending style with functionality. The designer kitchen features Irpinia cabinetry in a sleek two-tone finish, quartz countertops with a matching backsplash, under-cabinet lighting, a Blanco undermount sink with Hansgrohe faucet, and fully integrated Miele appliances including fridge, cooktop, wall oven, speed oven, dishwasher, and hood fan. A Whirlpool stacked washer and dryer add everyday convenience. The primary bedroom offers its own private balcony, custom closets with organizers, and a spa-inspired ensuite finished with Sivec marble, large-format porcelain tile, and premium Hansgrohe fixtures. A second full bathroom is equally stylish with graphite marble and matte black hex tile, providing comfort for residents and guests alike. Nestled within a 13 acre master planned community, Aqualuna combines striking architecture with a serene lakeside setting. Smart Home Technology via Tridel Connect elevates the living experience, offering modern convenience and peace of mind. This is waterfront luxury at its finest, designed for those who value elegance, comfort, and lifestyle.***THIS IS NOT ANASSIGNMENT SALE***UNIT FULLY CLOSED***Parking Available From Tridel For $85,000. EV Parking Available For $105,000. (id:49187)
5114 Meadowood Lane
Lincoln (Beamsville), Ontario
Welcome to 5114 Meadowood Lane, nestled in the heart of Beamsville; where peaceful country-style living meets the convenience of city services.Tucked away on a quiet cul-de-sac and backing onto a fully treed conservation area, this beautifully maintained home (built in 1996) offers over 1,600 sq ft of thoughtfully designed living space on a generous lot. With 2+2 bedrooms, 3 bathrooms, and a double car garage, this property is perfectly suited for families, multi-generational living, or those who love to entertain. Step onto the welcoming front porch, the perfect spot for morning coffee and enter a spacious foyer that opens into a bright, inviting living room. A bonus sitting area featuring a cozy wood stove and tranquil forest views creates the ultimate retreat for relaxing evenings at home.The dining area comfortably accommodates a large table and flows seamlessly into a stunning kitchen complete with abundant cabinetry, stone countertops, and easy access to the back deck. Whether hosting gatherings or enjoying everyday meals, this space blends functionality with timeless style. A versatile second bedroom on the main floor also offers the perfect option for a home office.The primary suite on the main level serves as a private retreat, featuring a walk-in closet and a 4-piece ensuite bath designed for comfort and convenience. Downstairs, the finished basement significantly expands your living space with two additional bedrooms, a 3-piece bathroom, a second kitchen, and a spacious recreation room; ideal for extended family, guests, or potential in-law accommodations. Outside, enjoy peaceful wooded views and ample yard space, perfect for children, entertaining, or simply unwinding in your own backyard sanctuary. Located in a quiet neighbourhood with easy highway access and just minutes from the renowned wineries of Niagara wine country, this home truly offers the best of Niagara living. Now is the time to make this Your Niagara Home. (id:49187)
259 Hepatica Way
Ottawa, Ontario
Welcome to 259 Hepatica Way in Orléans! This beautiful 3-bedroom home is move-in ready, meticulously maintained by the original owners and ideally located in the family friendly community of Avalon West - known for its parks, schools, and easy access to amenities. Perfect for first-time buyers or young families, this home offers exceptional value and access to an outstanding school catchment with a variety of options to choose from. The main level features a bright, functional layout with beautiful hardwood floors, stunning kitchen with S/S appliances and plenty of storage including a dedicated pantry space . The fully fenced backyard provides privacy and a perfect place to entertain your guests or relax on the interlock patio surrounded by updated landscaping and mature trees. As you move to the second level, you'll find three spacious bedrooms, including a gorgeous primary suite with a large walk-in closet and 4-piece ensuite as well as convenient second floor laundry and storage. The finished lower level adds valuable living space, perfect for a family room, home gym, or office, including a rough-in for an additional bathroom should that be required by prospective buyers. Situated near scenic walking trails, parks, and schools, this home offers a tranquil, park-like setting while remaining incredibly convenient. Come experience comfort, convenience, and community at 259 Hepatica Way and enjoy all it has to offer! (id:49187)
53 Boddington Street
Ottawa, Ontario
Set on a quiet street in the family friendly community of Quinn's Pointe, this move in ready single-family home offers a perfect blend of comfort, space, and thoughtful updates. Designed with everyday living in mind, the layout flows effortlessly from room to room, creating a welcoming atmosphere for families and entertainers alike. The main floor features a bright and spacious living and dining area, warmed by a cozy gas fireplace. The eat in kitchen is both stylish and functional, showcasing quartz countertops, a large island with breakfast bar seating, and brand-new stainless-steel appliances (Fridge, Stove & Dishwasher 2026). Step directly from the kitchen into a private, fully landscaped and interlocked backyard that is completely maintenance free. Upstairs, vinyl flooring runs throughout the second level. The primary bedroom retreat includes a walk-in closet, and a spa inspired ensuite with a soaker tub and separate shower. Three additional well sized bedrooms, a full bathroom, and a convenient second floor laundry room complete this level, offering space and practicality for growing families. The fully finished lower level is ideal for both relaxation and entertaining, featuring a large recreation room, a dedicated TV area, a full bathroom, and plenty of storage space. Outdoors, enjoy a true backyard oasis with a fully fenced interlock yard, a solarium with lighting, and a hot tub, perfect for entertaining or unwinding. Ideally located close to schools, parks, transit, shopping, and everyday amenities, this exceptional home delivers comfort, convenience, and lifestyle in one complete package. (id:49187)
A - 6704 Jeanne D'arc Boulevard
Ottawa, Ontario
This inviting lower-level terrace home combines comfort and convenience in an ideal location. With quick access to Hwy 417 and just steps from the Ottawa River, scenic walking trails, schools, public transit, the future LRT, and everyday amenities, everything you need is close at hand. Inside, recent updates include stylish laminate and tile flooring throughout the main floor. A large front window welcomes an abundance of natural light, enhancing the bright layout that seamlessly connects the kitchen, dining, and living spaces-perfect for both daily living and entertaining. The well-appointed kitchen features generous cabinetry and counter space, stainless steel appliances, and a raised breakfast bar for casual meals. In the living room, a cozy corner wood-burning fireplace adds warmth and charm, while patio doors open to a lovely sitting area ideal setting for relaxing outdoors. The spacious primary bedroom offers wall-to-wall closet space and a large window, and the second bedroom is also generously sized. A full bathroom, in-unit laundry, and additional storage complete the lower level. Mature trees in the neighbourhood provide a peaceful atmosphere. A dedicated single-car parking space and convenient visitor parking are also included. Move-in ready and thoughtfully updated, this home delivers easy, comfortable living in a fantastic setting. (id:49187)
2248 Quinton Street
Ottawa, Ontario
Welcome to 2248 Quinton Street. A beautifully maintained home that perfectly blends comfort, space, and modern updates. Step inside to an open, wide foyer that creates an inviting first impression and sets the tone for the rest of the home. This spacious property features 4 generously sized bedrooms and 2.5 bathrooms, offering plenty of room for family, guests, or a home office setup. The beautifully renovated kitchen is the heart of the home, complete with stunning granite countertops, modern finishes, and ample cabinetry, perfect for both everyday living and entertaining. Flow seamlessly into the dining room and spacious living room ideal for hosting gatherings or enjoying cozy nights in. Downstairs, the fully finished basement provides additional living space with endless possibilities. Whether you envision a recreation room, home gym, media room, or play area. With its thoughtful layout, stylish updates, and abundant space throughout, this property is truly a place to call home. Don't miss your chance to live in one of Ottawa's most sought after neighbourhoods. (id:49187)
448 Government Road E
Kapuskasing, Ontario
This updated 3+1 bedroom, 2-bathroom bungalow sits on a generous lot and features a heated, insulated detached garage(40x26) perfect for year-round use. Inside, the main level of this home has been refreshed with modern finishes and thoughtful updates throughout, offering a bright, move-in-ready living space. Semi-finished basement has a family room area, an office area, laundry area, a fitness room, 4th bedroom and a 3pc bathroom. With its spacious yard and spacious attached sunroom, an upgraded interior and exterior and versatile garage, this property blends comfort, functionality, and room to grow. Must be seen to be appreciated (id:49187)
35 Hummingbird Crescent
London South (South N), Ontario
Beautifully updated 2-storey home in sought-after Westmount, steps to great schools, parks, and shopping. Move-in ready with 3 spacious bedrooms, 2.5 baths, and a bright open layout. The main floor features an inviting living/dining area, cozy family room, beautifully updated chefs kitchen with large waterfall quartz island, and patio doors leading to backyard. Convenient main-floor laundry, 2 piece bath and double-car garage entry. Second level boasting 3 generous bedrooms and two fully renovated baths, including a stunning ensuite with stand alone tub, and double sink vanity. Finished lower level for even more space, with rough-in for bath and kitchen. (id:49187)
403 - 100 The Promenade
Central Elgin, Ontario
PENTHOUSE LIVING AT ITS FINEST! This Stunning 1 Bedroom, 1.5 Bathroom Condo is Nestled in the Heart of one of Ontario's Quintessential Beach Towns, Port Stanley. Complete in 2024, by the Reputable and Award-Winning Wastell Homes, with Luxury Finishes Throughout - This One Owner Suite has been Meticulously Well Maintained. Sip your Morning Coffee on the Terrace Overlooking Kettle Creek Golf & Country Club or Head Upstairs to the Rooftop Patio. Enjoy the Convenience of Unground Parking, In-Suite Laundry, and a Private Storage Locker. The Open Concept Floor Plan Boasts Tons of Natural Lighting and Breathtaking Views. The Kitchen Features High End Cabinetry, Quartz Countertops, SS-Appliances, and Peninsula Seating. The Spacious Bedroom offers a Generously Sized Walk-In Closet and 4-Piece Bath. Avoid the Racket *Pun Intended* of the Pickleball Courts and Parking Lot with this Private North Facing Top Floor Unit. Endless Fun to be had with the Amenities offered at the Kokomo Beach Club Including: Pickleball, Pool, Gym (with Yoga Studio and Classes), Lounge, and Games Room. The Perfect Location - Steps from the Beach, Quaint Shops, Local Restaurants, Live Music & Events. Its the Lifestyle you've been Dreaming of, Don't Wait Book a Private Showing Today! (id:49187)
1 - 27 Dundas Street E
Quinte West (Trenton Ward), Ontario
All-inclusive 1-bedroom second-story apartment for lease, in a great central location, Located at the base of the Trent river bridge on the East side of the river, in Trenton. This inviting apartment has been recently renovated and is a bright, clean, welcoming space, now vacant and awaiting its next resident. Combined open concept living room & kitchen area, complete with fridge, stove and range hood for Tenants use. Cozy bedroom with a barn rail door and a walk-in closet. renovated 4-piece bath, complete with soaker tub, newer tub surround, vanity, and a dual flush toilet. Heat, hydro, and water are included, paid by the Landlord. Rent is 1325.00 a month. Interested applicants are asked to submit an application along with a recent credit report and proof of employment or income. Available immediately. literally steps away from the Trent River, downtown Trenton, shopping, and other places of interest, including banks, the library, and the marina. Plus only a short jaunt to CFB or the 401. First and last month's rent are required at the time of lease acceptance, and the applicant must provide proof of tenant insurance before keys are exchanged. Vacant, so easy to show. Don't miss out on this affordable, all-inclusive apartment (id:49187)
1056 9 Highway
South Bruce, Ontario
Position your business for success with this high-exposure commercial property on Highway 9 in Mildmay, Ontario. Currently operating as a well-established farm supply and retail store, this versatile property offers an exceptional combination of retail, office, warehouse, and storage space in a prime in-town location with steady highway traffic and easy access. The main building features 2,200 sq. ft. of bright retail space, complete with two private offices and a 2-piece washroom, providing an efficient and welcoming customer area. The second floor offers an additional 2,200 sq. ft. of office and storage space, including three offices, a conference room, a 2-piece washroom, and additional unheated storage - ideal for administrative operations or storage. Supporting the retail component is an impressive 3,250 sq. ft. warehouse with 14-foot ceilings and three overhead doors (12'x12', 15'x12', and 8'x12'), allowing for convenient shipping, receiving, and equipment access. Behind the main building are two additional storage structures measuring 30'x100' and 30'x90', both equipped with hydro, providing ample space for inventory, contractor use, or potential rental income opportunities. The property is fully serviced, with natural gas & municipal water and sewer, offering reliable and efficient utilities. Located in the heart of town with strong highway visibility and surrounded by residential neighbourhoods, this property presents outstanding flexibility for a wide range of commercial uses - retail, service, trades, warehousing, agricultural supply, or potential redevelopment (subject to approvals). An exceptional opportunity to invest, expand, or relocate your business in a thriving small-town community with built-in exposure and infrastructure already in place. (id:49187)
115 1st Avenue N
Arran-Elderslie, Ontario
Prime Main Street Commercial Building in Chesley. Excellent opportunity to acquire a well-maintained 2,800 sq ft, single-level commercial retail building located on the main road, positioned in a high-visibility, high-traffic location, this property offers strong exposure and easy access in the heart of the community. The property is currently leased to a solid, long-term tenant, providing a dependable income stream. The 2,800 sq ft layout is efficiently designed for retail operations, offering open floor space, excellent storefront presence, and convenient customer access. The single-storey configuration ensures ease of maintenance and long-term functionality. With premium frontage on the town's main corridor and a stable government-backed tenant in place, this property represents a turnkey investment opportunity in a growing rural market. (id:49187)
109 1st Avenue N
Arran-Elderslie, Ontario
Position your business for success with this exceptional commercial property located on the main road through Chesley, Ontario. Offering just under one acre on a high-exposure corner lot, this versatile property delivers outstanding visibility, easy access, and strong potential for a wide range of commercial uses.The property features a well-maintained 4,200 sq ft, single-level retail building, ideally suited for retail, showroom, or service-based operations. The spacious layout provides excellent flexibility for merchandising, customer flow, and operational efficiency.In addition to the main building, the property includes:32' x 53' storage building - ideal for inventory, equipment, or warehousing30' x 40' garage building - perfect for service work, additional storage, or fleet useFully serviced with municipal water and sewer, this property is move-in ready and equipped to support a variety of business types. Currently operating as a retail/farm supply outlet, the site lends itself well to agricultural services, hardware, automotive, contractor supply, light industrial, retail showroom, or redevelopment opportunities.The corner configuration provides excellent access points, strong signage exposure, and ample on-site parking potential - making it an attractive option for entrepreneurs, investors, and expanding businesses alike.A rare opportunity to secure a substantial commercial footprint in a growing rural community. (id:49187)
572 River Ridge Drive
Kingston (City North Of 401), Ontario
Welcome to this beautiful and spacious family home offering over 3000 ft. of living space, ideally situated on a stunning lot in the serene Edenwood Estates! This well-maintained property features 3 generously sized bedrooms, including a spacious primary suite with its own ensuite bath with stunning backyard views! The bright and functional main level offers a spacious eat in kitchen with ample cabinetry that flows seamlessly into the dining area and inviting living room! A large family room showcase a cozy gas fireplace (2022) - perfect for relaxing or entertaining. The fully finished basement with office/den provides additional living space with excellent potential! Numerous large ticket updates offer peace of mind, including a new septic system (2023), furnace and A/C (2023), heat pump (2023), newer windows (within the last 10 years) and a deck completed in 2020. With plenty of space inside and out, thoughtful upgrades and a convenient location just minutes to the City, this home truly has it all! (id:49187)

