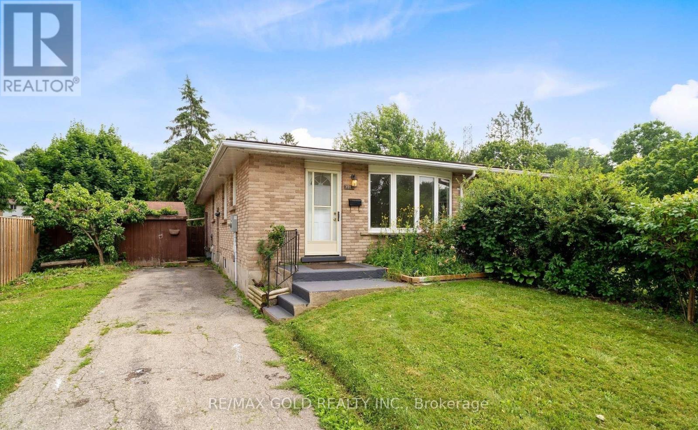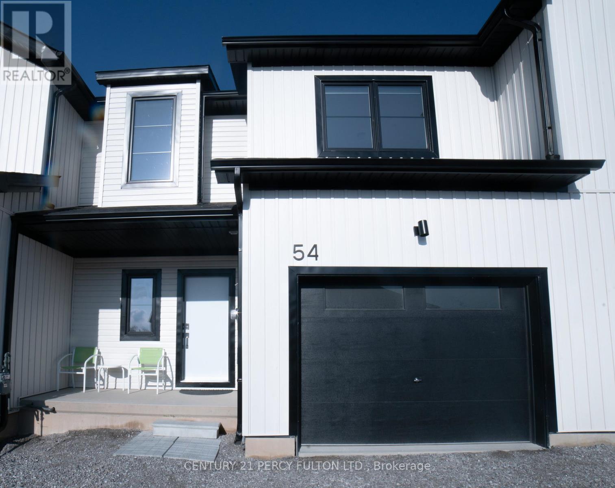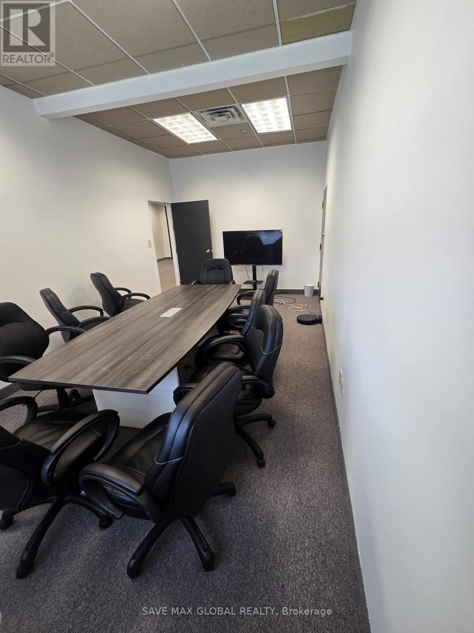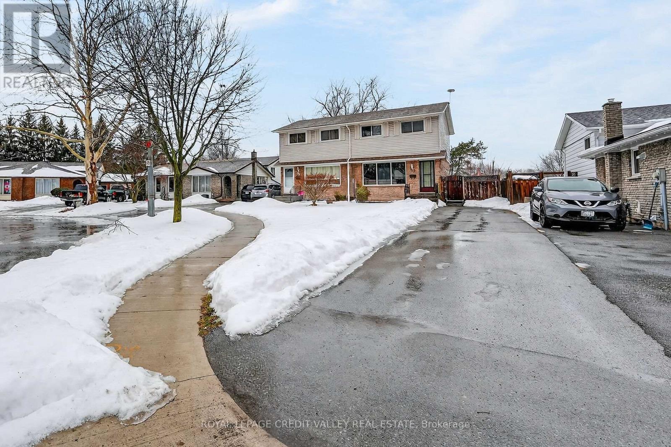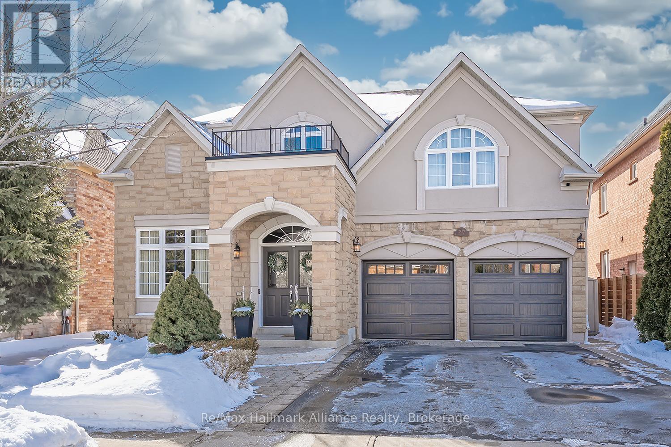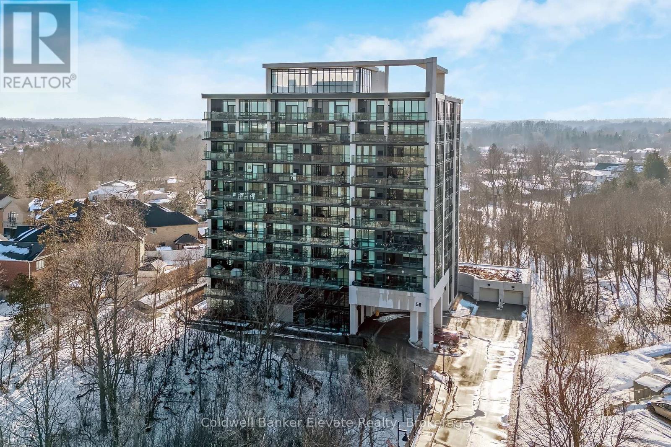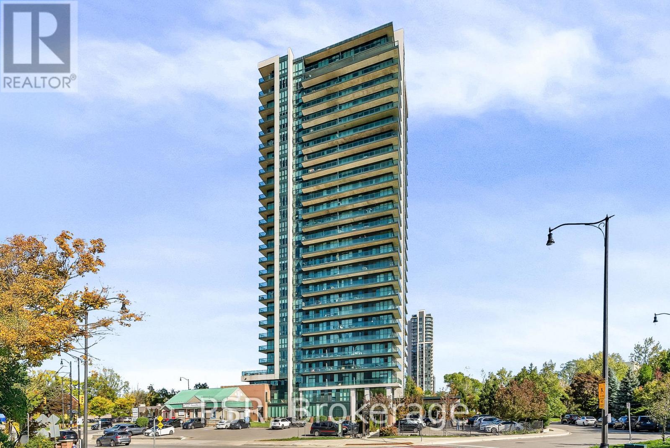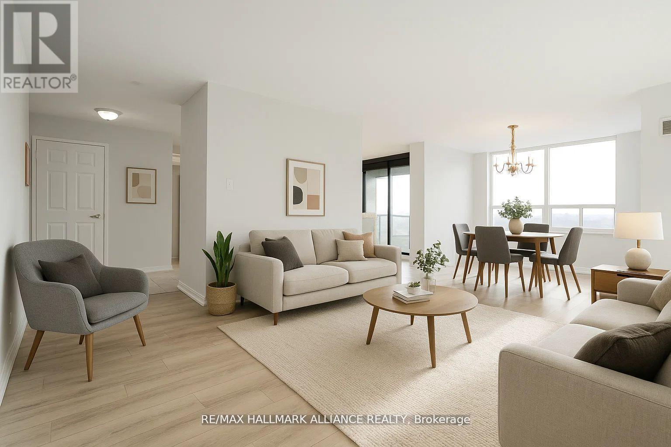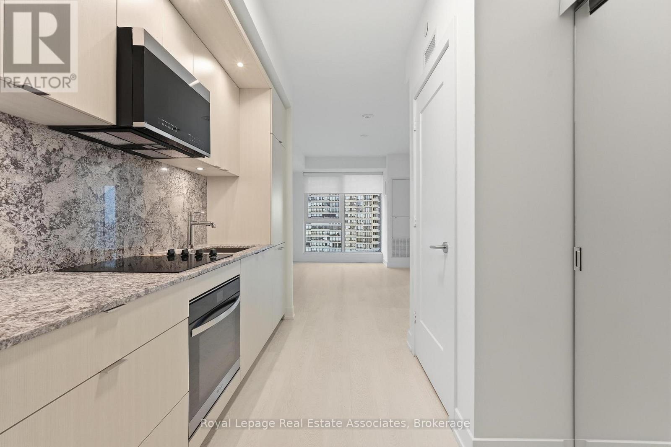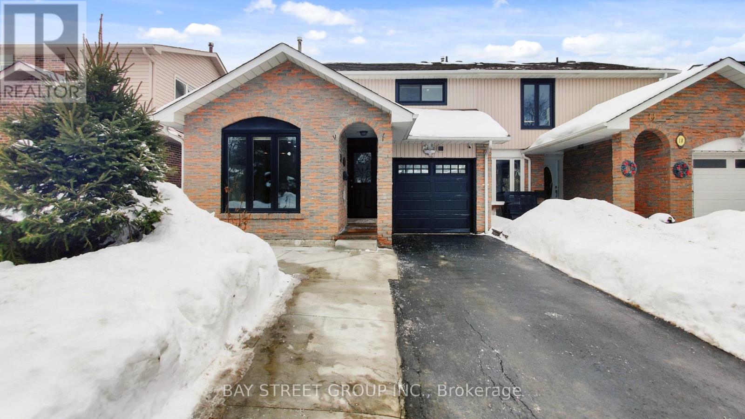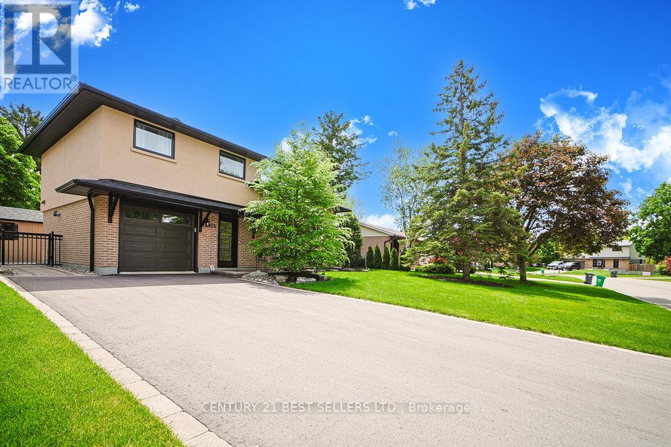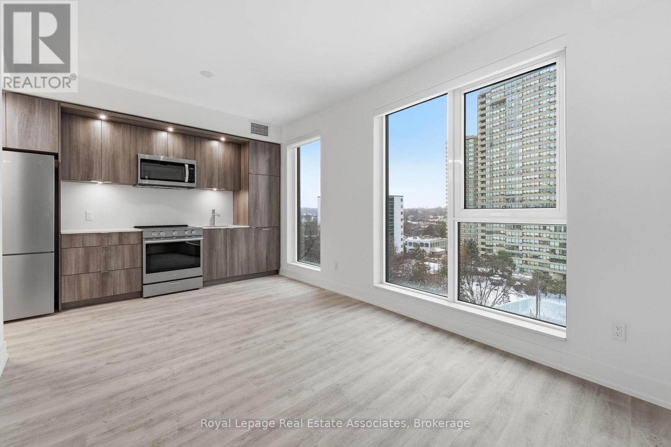231a Cedarbrae Avenue
Waterloo, Ontario
Welcome to this stunning, fully renovated bungalow 2 minutes from Waterloo University ! steps away from school and park. Featuring 3 bedrooms on main floor and 3 in the lower level. This home offers versatility and excellent income potential. Open concept layout is practical and functional, offering comfortable living for families. fully renovated house, new flooring, updated kitchen, beautifully refreshed washrooms. It's also an ideal spot for commuters, with quick access to both the 401 and the Expressway. Move in ready-Perfect for students, families, or investors looking for a turnkey property in prime location. (id:49187)
54 Trailside Drive
Norfolk, Ontario
Well Maintained 3 Bedroom, 3 Baths Townhouse. Conveniently Located Close To All Amenities. Large Primary Bedroom With Full Ensuite, Walk In Closet 2 Other Bedrooms Bright And Spacious. Open Concept On Main . Modern And Updated Appliances. Can Be Rented Furnished .(At A Slightly Higher Cost) Close Proximity To Schools, Shopping, Transit Preferably No Pets/no Smoking. Basement Not Available. Will Be Used For Landlord Storage. (id:49187)
302 - 1601 River Road E
Kitchener, Ontario
Second-floor finished office unit available for lease at Chicopee Park Plaza on River Road in Kitchener. Ideally situated directly across from Chicopee Ski & Summer Resort and just minutes from the Gateway Business Park, Highway 7/8, and Highway 401, offering excellent connectivity.This well-maintained neighbourhood plaza features ample on-site parking and a strong tenant mix, including two food anchors and a pharmacy. The property has recently undergone extensive renovations, providing a fresh, modernized appearance.Suite 302 offers a bright open-concept layout with abundant natural light, a kitchenette, and two private offices with windows throughout. Immediate possession available. (id:49187)
20 Nottingham Court
Welland (N. Welland), Ontario
Location, Location, Location! Fantastic opportunity to own this spacious semi-detached two-storey home situated on an impressive 164-ft deep lot with no rear neighbours. Offering 3 generous bedrooms, a 4-piece bathroom, and an additional 2-piece bathroom, this home features a bright and functional open-concept layout combining the kitchen, living, and dining areas - perfect for everyday living and entertaining. Large windows fill the home with natural light, creating a warm and inviting atmosphere throughout. The partially finished basement provides additional living space with excellent potential for customization. The mutual driveway comfortably accommodates up to five vehicles - a rare and valuable feature. Ideally located just a 2-minute drive to Niagara College, this property is perfect for a growing family looking to settle into a welcoming community or for an investor seeking strong rental potential in a high-demand area. Close to schools, shopping centres, transit routes, highways, and all amenities. A versatile property offering space, convenience, and exceptional opportunity for both homeowners and investors alike. (id:49187)
2489 Whistling Springs Crescent
Oakville (Wm Westmount), Ontario
Welcome to 2489 Whistling Springs Cres, a beautifully maintained family home in Oakville's desirable Westmount neighbourhood, close to all amenities and within walking distance to Emily Carr Public School and St. John Paul II CES. Backing onto McCraney Creek and scenic walking paths, this property offers privacy, nature, and convenience in one exceptional setting. Offering approximately 3,236 sq ft, this carpet-free home features 4 bedrooms, 3.5 bathrooms, and a double car garage, along with a thoughtfully designed layout that makes everyday living and entertaining effortless. The main floor showcases a seamless flow of principal rooms, including a dedicated home office ideal for remote work. The open-concept kitchen and breakfast area overlook the backyard and provide a walkout, while the sun-filled family room with soaring open-to-above ceiling and gas fireplace creates a warm and inviting space to relax. Upstairs, the spacious primary suite offers a walk-in closet, linen closet, and a spa-inspired 5-piece ensuite with soaker tub, separate shower, and private water closet. All additional bedrooms feature ensuite or semi-ensuite access, providing comfort and privacy for family and guests. The easy-to-maintain backyard includes a fiberglass saltwater pool with an updated salt system (2025), perfect for summer enjoyment. Pride of ownership is evident throughout this well-cared-for home. An unfinished basement offers endless potential to design the ultimate family retreat, gym, or entertainment space. A rare opportunity in a sought-after, family-friendly community. (id:49187)
905 - 50 Hall Road
Halton Hills (Georgetown), Ontario
Stunning upper floor 2 bedroom, 2 bathroom condo offering breathtaking views of the Mississauga and Toronto skylines! This beautifully appointed unit combines elegant living with modern comfort and convenient access to major commuter routes. The welcoming front foyer features upgraded wide plank laminate flooring, pot lighting, and generous storage with a double mirrored closet and a separate laundry closet. The bright and spacious open concept living and dining area is filled with natural light from three south facing windows, showcasing scenic views of the Hungry Hollow ravine and trailway. A walk out from the living room leads to an expansive west facing approximately 250 square foot balcony, perfect for enjoying sunsets, relaxing, or entertaining outdoors. The modern kitchen is thoughtfully designed and also includes upgraded wide plank laminate flooring, quartz countertops with an extended breakfast bar featuring rounded edge detail, pot lights, stylish pendant lighting, and a full suite of new stainless steel Frigidaire appliances, including a gas stove. An undermount double sink with reverse osmosis filtered water completes the space. The primary bedroom offers two south facing windows with tranquil views, a walk-in closet, pot lights, and a private four-piece ensuite featuring a walk in glass shower. The second bedroom includes a double closet, west facing windows, and a sliding door with direct walk out to the balcony. A four-piece main bathroom with ceramic flooring and a tub shower combination completes the unit. Building amenities include a fitness room, residents lounge, outdoor patio with BBQ, secure lobby with mail and parcel lockers, on site maintenance office, two elevators, and underground parking. Ideally located close to shopping, dining, parks, and trails, this condo offers exceptional convenience for everyday living. A fantastic opportunity to enjoy low maintenance living in a sophisticated and stylish residence in the heart of Georgetown. (id:49187)
2603 - 100 John Street
Brampton (Downtown Brampton), Ontario
Welcome to PARK PLACE, a Luxury Boutique Destination Located In The Heart Of Downtown Brampton & Some Of Brampton's Best Cultural And Natural Treasures. This Sophisticated Corner Suite, Lower Penthouse Customized Through The Builder Combining Multiple Units to Create This Single Incredible Sanctuary That Showcases Stunning Unobstructed South, West And North Views From Your Unheard of 983 sf Covered Terraces Overlooking The Downtown Core, Gage, Centennial And Rosalea Parks. Steps To Restaurants, Shops And Go Train And MiWay Stations. Sun Soaked Living Space With 10 ft Soaring Ceilings And Custom Window Coverings Throughout. Spacious And Bright Primary Bedroom With Postcard Sunset Views. Entertain Your Guests In This Modern Showcase of a Kitchen With High End Appliances Custom Granite Countertops And Ample Pantry Space. Includes TWO PARKING, 1 LOCKER And PRIVATE CLIMATE CONTROLLED WINE LOCKER. 24 HR Concierge, Recreation Centre, Gym, Meeting Room And Much More! **EXTRAS** This Is Your Executive Home or Ideal Home to Downsize Personified. You Will Not Be Disappointed. (id:49187)
307 - 30 Malta Avenue
Brampton (Fletcher's Creek South), Ontario
Motivated Seller! Experience exceptional investment potential in this beautifully redesigned corner suite situated in one of Brampton's most sought-after neighbourhoods. This spacious residence perfectly combines modern luxury with financial opportunity, making it an ideal choice for both investors and end users. Positioned just minutes from Sheridan College, major transit hubs, and everyday conveniences, the property enjoys strong rental demand from students, young professionals, and families-offering multiple rental strategies and steady cash flow. With Brampton's market continuing to grow in both value and inventory, this home also promises long-term capital appreciation.Boasting over 1,400 square feet plus a private balcony with serene park and nature views, the suite features a chef-inspired kitchen, open-concept living and dining areas, and premium laminate flooring throughout. The primary bedroom impresses with a walk-in closet and spa-style ensuite showcasing a glass shower and freestanding tub, while the third bedroom offers flexibility for use as a guest room or extended living space. An adaptable solarium provides the perfect setting for a home office, dining area, or creative studio. Additional highlights include ensuite laundry, ample storage, and underground parking. Every detail has been thoughtfully curated for both comfort and practicality. For investors, the versatile layout supports creative income strategies, maximizing returns while maintaining enduring appeal through proximity to key amenities and major transit connections. This is a rare opportunity to own a property that delivers immediate cash flow, lasting value, and timeless style. (id:49187)
903 - 25 Cordova Avenue
Toronto (Islington-City Centre West), Ontario
Welcome to Westerly 1 at 25 Cordova Avenue, a newly completed residence in Islington-City Centre West designed for streamlined urban living. This well-planned 1-bedroom suite offers approximately 502 sq. ft. of bright, carpet-free space with an efficient open layout that maximizes comfort and usability. The modern kitchen features built-in stainless steel appliances and clean, contemporary cabinetry, flowing seamlessly into the combined living and dining area. Expansive windows provide excellent natural light and create a welcoming atmosphere throughout the main living space. The bedroom is thoughtfully sized with a full closet and large window, while the 3-piece bathroom is finished with modern tilework and a sleek vanity. In-suite laundry is discreetly integrated into the layout, maintaining a clean and practical design. Residents enjoy access to amenities including a fitness centre, party and meeting rooms, guest suites, and concierge service. Located steps from Islington Station, nearby parks, and everyday conveniences, this suite offers a comfortable and well-connected lifestyle in a sought-after Etobicoke community. (id:49187)
20 Camberley Crescent
Brampton (Brampton North), Ontario
Welcome to 20 Camberley Crescent in Brampton! Spacious semi-detached home in a central, family-friendly location just minutes to Highway 410. Open-concept layout with large living room and walk-out to patio & fully fenced 120 ft deep backyard. Solid maple kitchen with large eating area. Generous bedrooms with semi-ensuite to main 4-pc bath and walk-in closet. Finished basement features 4th bedroom, large rec room, and 3-pc washroom with lookout windows. Entire home fully renovated including flooring, all washrooms, kitchen, basement, hardwood stairs, windows, doors, roof, attic insulation, appliances, blinds, furnace, tankless water heater, and air & water purification systems. Extended driveway. All utilities owned - no rental items. Move-in ready! (id:49187)
126 Mellow Crescent
Caledon (Bolton East), Ontario
Stunning FULLY renovated turn-key 3 level, 3-bedroom side split home located in the highly sought after south hill East Bolton! Very quiet street! This home boasts modern elegance, style & comfort combined. Open concept kitchen, living & dining room, gas range with quartz counters and all new stainless-steel appliances. Gas fireplace with fan & its own remote control. All renovations done in 2024 including a new roof, R60 insulation, fascia, gutters, soffits, all new crank style windows, new exterior decorative doors including garage door with opener & new shaker style interior doors including closet doors. New owned hot water tank. New Central vacuum. Furnace only 5 years old. Central A/C. Engineered wide plank hardwood flooring throughout. New Driveway, finished basement with kitchen, family room, bedroom open concept with lots of natural light! New over-sized custom shed with concrete pad. Very large fenced in private lush back yard big enough for a huge pool! Conveniently located close to schools & shopping, parks & transit. Make this extraordinary home yours! (id:49187)
704 - 25 Cordova Avenue
Toronto (Islington-City Centre West), Ontario
Welcome to Westerly 1 at 25 Cordova Avenue, where contemporary design meets functional living in the heart of Islington-City Centre West. This brand-new 2-bedroom, 2-bathroom suite offers approximately 807 sq. ft. of bright, carpet-free interior space with a thoughtfully designed open-concept layout. The modern kitchen features built-in stainless steel appliances and sleek cabinetry, flowing seamlessly into the combined dining and living area. Floor-to-ceiling windows enhance natural light, while a walk-out from the living area leads to an open balcony with a northeast exposure, extending the living space outdoors. The primary bedroom includes a walk-in closet and a private 3-piece ensuite, creating a comfortable retreat. The second bedroom features its own closet and large window, complemented by a separate 4-piece bathroom. In-suite laundry is neatly integrated into the layout, and one parking space is included. Residents enjoy access to building amenities including a fitness centre, party and meeting rooms, guest suites, and concierge service. Ideally located steps from Islington Station, parks, and everyday conveniences, this suite offers well-connected urban living in a sought-after Etobicoke community. (id:49187)

