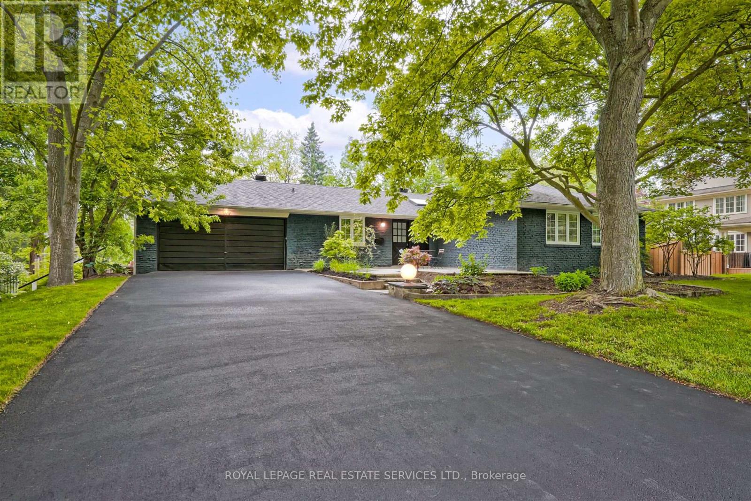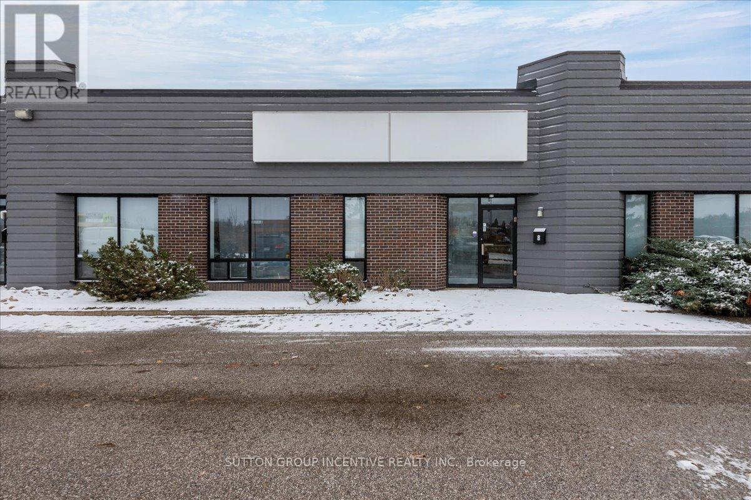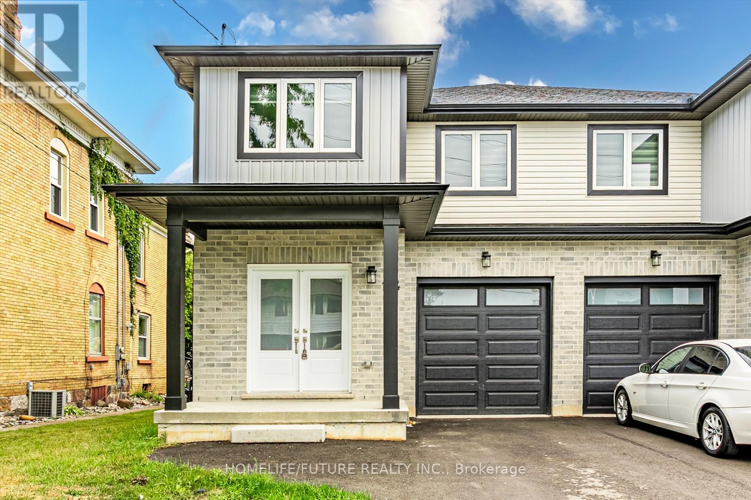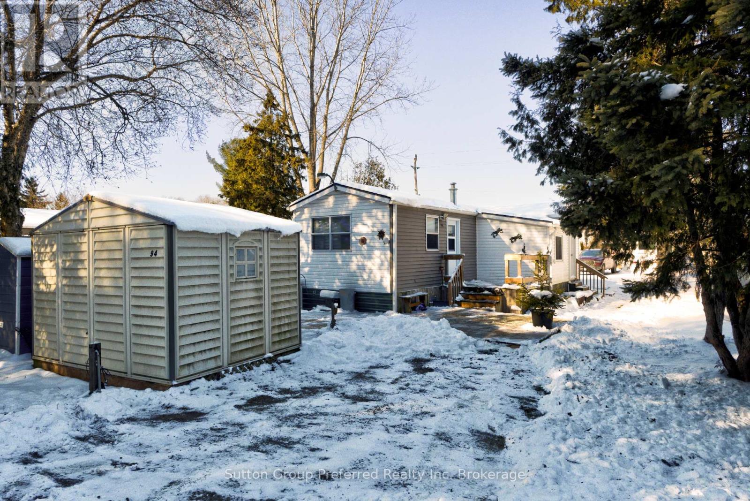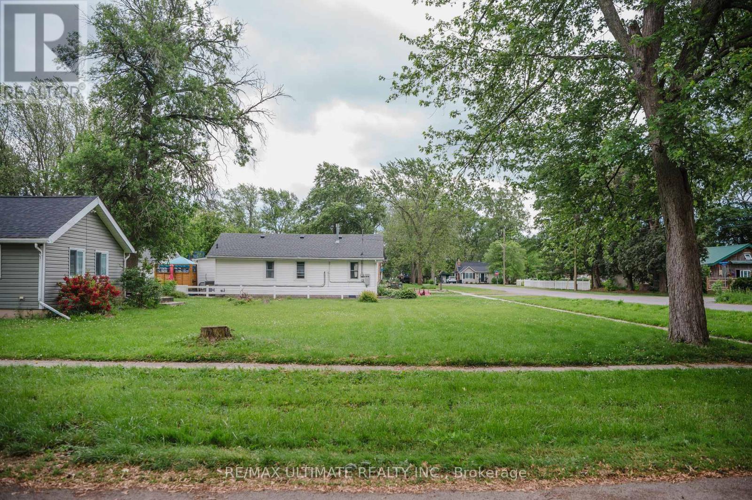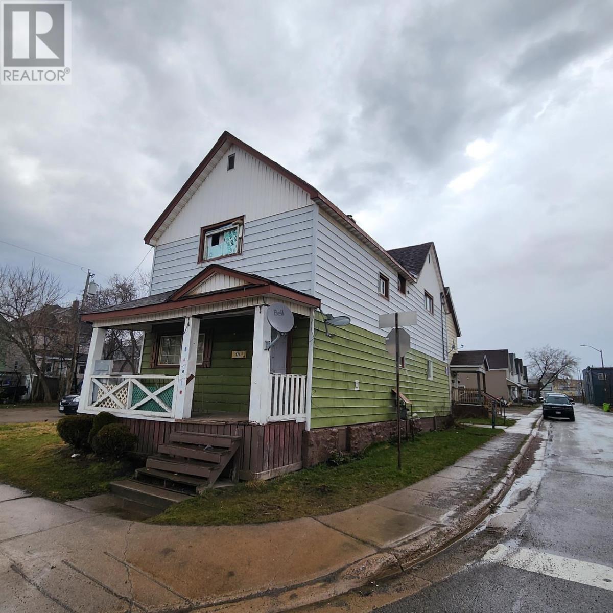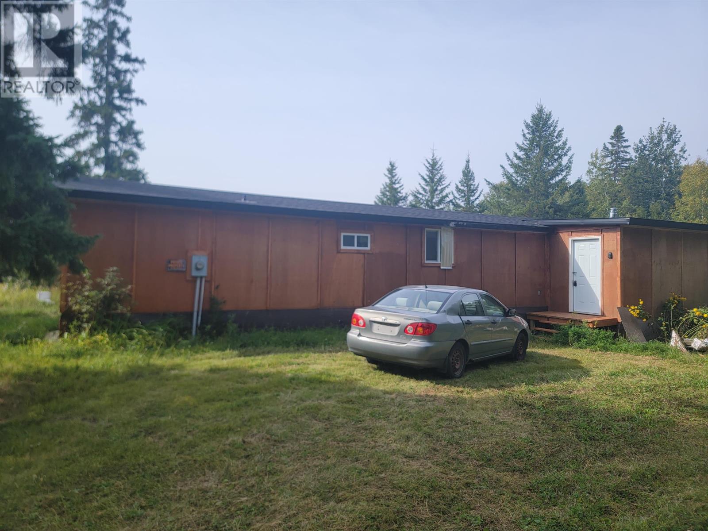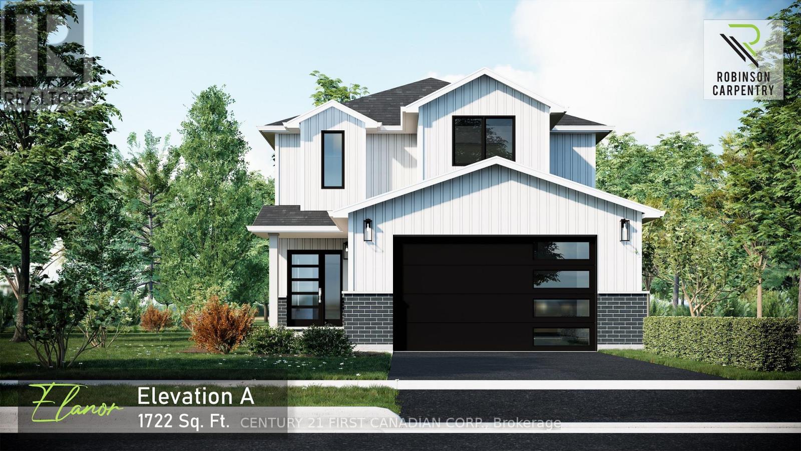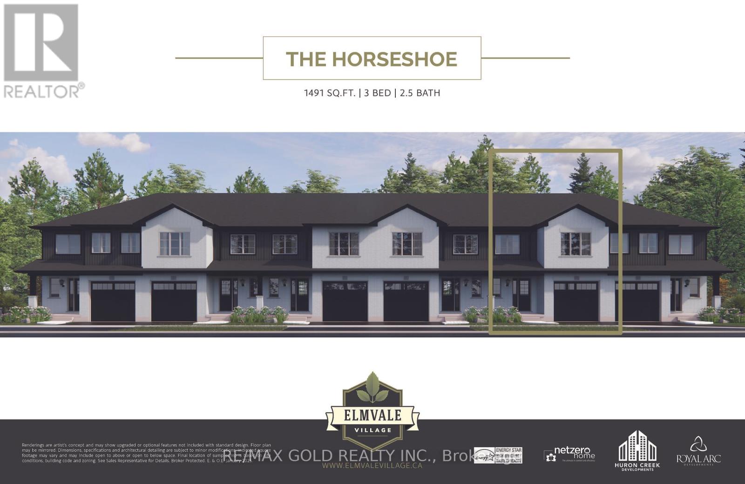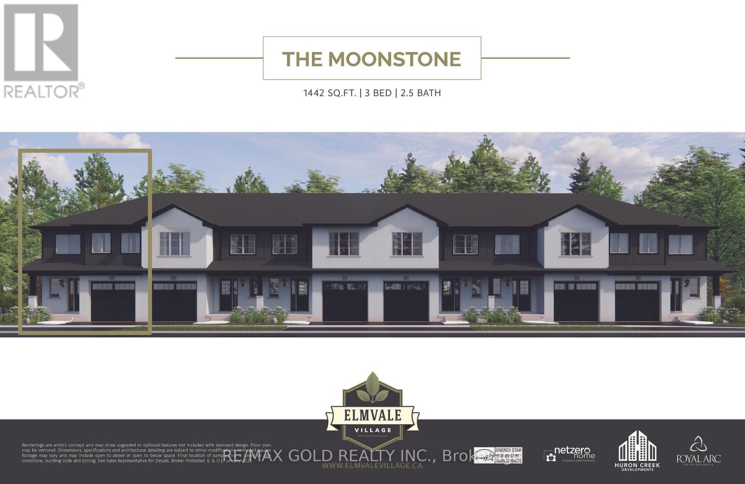169 Morrison Road
Oakville (Mo Morrison), Ontario
This private, quiet, lush 101 x 149ft lot is simply spectacular with it's beautifully manicured and maintained gardens. Spend every warm moment relaxing around the pool and taking in nature with the Morrison Creek just outside the property boundary. It's like living in the country but you're within walking distance of downtown Oakville.The home itself has been tastefully updated. The floor plan and layout make it perfect for families and down sizers. The lower level is above ground with a walk out to the pool and the back of the home is bright and inviting. Currently used as an in-law suite but as it's not segregated from the home no conversion required. You need to see this one! (id:49187)
8/9 & 10 - 18 Alliance Boulevard
Barrie (Alliance), Ontario
Sub-Lease Opportunity - Current lease goes until July 31st, 2027 (unit 8/9) and March 31st, 2028 (unit 10). 5,356 SF of warehouse and approximately 500 SF of office space in Barrie's north end. Hwy Industrial Zoning allowing for a mix of industrial and commercial uses. Located in Industrial multi-unit building with highway frontage. Unit includes office space, 3 washroom, 3 front entrances, 3 dock level doors (12x10) and 18' clear. $11.50/ SF with annual increases and TMI at $5.17 / SF (2025) which includes water and sewer. Unit 8 & 9 cannot be separated, but currently connected to neighbouring unit 10 as well. Could be separated and leased separately, currently open by way of a 10'x10' wall opening. Head-landlord open to negotiating new lease with the qualified tenant. (id:49187)
124 King Street E
Ingersoll (Ingersoll - South), Ontario
Newly Renovated 1900 Sq Ft Semi-Detached Home On A Good Size 112 Ft Deep Lot With One Car Garage + Long Driveway - 3 Car Parking A Simply Gorgeous Home With Grand Double Door Entry. A Good Size Master Bedroom With Ensuite & Walk - In - Closet. Most Convenient 2nd Floor Laundry, A Good Size Kitchen With Central Islad Quartz Counters, Extended Upper Cabinets, Easy Access To 401. Separate Side Entrance For Basment. (id:49187)
94 - 495856 10th Line
East Zorra-Tavistock, Ontario
Welcome to Braemar Valley RV Park, a peaceful 50+ adult lifestyle community that combines comfort, convenience, and natural beauty. Whether youre looking for a lifestyle change or a place to escape to on weekends and holidays, this is a wonderful choice. The home offers a versatile two-bedroom layout, with one bedroom currently set up as a dedicated office perfect for working from home or enjoying hobbies. A separate mudroom and laundry area provide everyday functionality and organization. The open-concept kitchen and living room create a bright, inviting space where you can cook, dine, and relax with ease. Step outside to your private deck, an ideal spot to enjoy morning coffee or unwind in the evening while surrounded by the serene setting. Two storage sheds offer ample room for tools, outdoor gear, or seasonal items, while dual driveways one single and one double make parking convenient for residents and guests. This home has seen thoughtful updates, including a modernized bathroom with a walk-in shower, water treatment system, fiberglass shingles, eaves, insulated back door and efficient forced-air propane heating for year-round comfort. Life in Braemar Valley is more than just a home its a lifestyle. Residents enjoy access to a community clubhouse with a deck, exercise area, library filled with books and games, a swimming pool, and well-maintained walking trails. Whether youre looking to stay active, connect with neighbours, or simply relax, this community has something for everyone. Nature lovers will appreciate the peaceful surroundings, where geese, ducks, and other wildlife are frequent visitors. Its a truly tranquil place to call home while still being close to everyday amenities. Dont miss your chance to enjoy the comfort and lifestyle of Braemar Valley. This inviting home is ready to welcome its next owners! (id:49187)
000 Helen Street
Fort Erie (Crystal Beach), Ontario
Rare opportunity in the heart of Crystal Beach! This newly severed CORNER LOT, abutting 372 Helen St to the west at the intersection of Griffin Ave and Helen St, is clean, level, and ready for you to build your dream home. Only a 10-minute walk to Crystal Beach Waterfront Park, offering a relaxed beachside lifestyle in a prime location. Zoned R2B, with municipal water and sewer services available at the frontage. Survey report, Final Consent Letter, Certificate of Official, and other supporting documents available upon request. ***Vendor Take-Back financing available for qualified buyers and interest rate are negotiable. (id:49187)
174 Andrew St
Sault Ste. Marie, Ontario
Welcome to 174 Andrew Street, a triplex located in the heart of downtown. Nestled mere steps away from the city's waterfront and surrounded by many amenities, this property promises both convenience and potential. All three units are currently tenanted, ensuring immediate returns on your investment. Whether you're seeking a rental income or envisioning a future renovation project, this triplex offers endless possibilities. Don't miss out, book your viewing today! (id:49187)
Lot 14 Peterkin Lake Rd.
Unorganized, Ontario
Waterfront vacation lot! 5.4 Acres on the beautiful Peterkin Lake! Approximately 525ft of water frontage. Shoreline a mix of rocky and sand bottom, and enjoy fishing right off the dock. There is a boat accessible beach to the far east of the lake. Planning to build your dream cottage? In the meantime set up to get started enjoying your 3 season retreat, with a Dutchman 28G-SL Trailer, outhouse, water pump & tank and a floating dock for the kids! This property is a part of Tbay Common Elements Condo Corp No. 57 - Annual condo fee of $969.25 (2025), annual taxes $78.75 (2025). From Shabaqua left on HWY 11 to Athelstane Lake Rd (approx 30km), North to Peterkin Lake Road. (id:49187)
37 Jewett Rd
Stratton, Ontario
New Listing. Escape to your private retreat with this mobile home situated on over 50 acres of UNORGANIZED land. Enjoy full freehold rights—giving you complete control over the land, including mineral, tree, and air rights, as well as the freedom to hunt without a permit. Recent renovations include a brand new 8x12 bathroom, a welcoming entryway, and updated drywall throughout. Relax on the small back deck and take in the beauty of mature trees surrounding the property. Whether you're looking for a peaceful homestead, a recreational getaway, or a hunter’s paradise, this unique offering has it all. (id:49187)
29 Sheldabren Street
North Middlesex (Ailsa Craig), Ontario
Welcome to Ausable Bluffs, a master-planned community in the beautiful small town of Ailsa Craig, located just 20 minutes north of London. This growing neighbourhood combines small-town charm with modern living, making it the ideal place to call home. The Elanor model by Robinson Carpentry offers 1,722 sq. ft. of thoughtfully designed living space. The main floor features an open-concept layout with a bright dining area, spacious living room, and a modern kitchen with island. A convenient mudroom, powder room, and a spacious garage add to the functionality. Upstairs, you will find a private primary suite with walk-in closet and ensuite, along with two additional bedrooms, a full main bath, and a handy second-floor laundry. This home also comes equipped with an owned on-demand hot water tank giving you energy efficiency and one less monthly payment to worry about. With its modern farmhouse-inspired curb appeal, quality finishes, and a welcoming community setting, The Elanor at Ausable Bluffs is a home designed to grow with your family. Includes Tarion warranty. Fully graded and sodded lot. Rendition is for illustration purposes only, & construction materials may be changed. Taxes & Assessed Value yet to be determined. (id:49187)
Lot 17 169 Queen Street
Springwater (Elmvale), Ontario
Welcome to Elmvale Village Townhomes a perfect blend of comfort, style, and convenience! This beautifully designed home offers spacious open-concept living with modern finishes, large windows for abundant natural light, and a private backyard perfect for relaxing or entertaining. Ideal for families, first-time buyers, or down-sizers, this home features 3generous bedrooms, 2.5 baths, and an attached garage. Located in a quiet, family-friendly neighbourhood just minutes from schools, parks, shopping, and easy highway access. A fantastic opportunity to own in one of Elmvales most desirable communities dont miss out! (id:49187)
Lot 11 169 Queen Street
Springwater (Elmvale), Ontario
Welcome to Elmvale Village Townhomes a perfect blend of comfort, style, and convenience! This beautifully designed home offers spacious open-concept living with modern finishes, large windows for abundant natural light, and a private backyard perfect for relaxing or entertaining. Ideal for families, first-time buyers, or down-sizers, this home features 3generous bedrooms, 2.5 baths, and an attached garage. Located in a quiet, family-friendly neighbourhood just minutes from schools, parks, shopping, and easy highway access. A fantastic opportunity to own in one of Elmvales most desirable communities don't miss out! (id:49187)
Basement - 331 Rawdon Street
Brantford, Ontario
All-inclusive living in a modern 1-bedroom apartment right in the heart of Brantford comes partially furnished! This bright lower-level unit is designed with comfort and style in mind, featuring pot lights throughout, sleek vinyl flooring, and a contemporary kitchen with quartz countertops, stainless steel appliances, and a double sink. The bathroom feels like a spa retreat with porcelain tile, a soft-close vanity, and a rainfall glass shower. In-suite laundry makes life even easier. Step outside and enjoy unbeatable convenience just minutes to Lynden Park Mall, downtown Brantford, Laurier University, Conestoga College, and quick access to Hwy 403. Parks, trails, schools, shopping, and transit are all close by, giving you the best of both city living and community charm. All utilities and free high-speed Internet are included for stress-free budgeting. Backyard not available. (id:49187)

