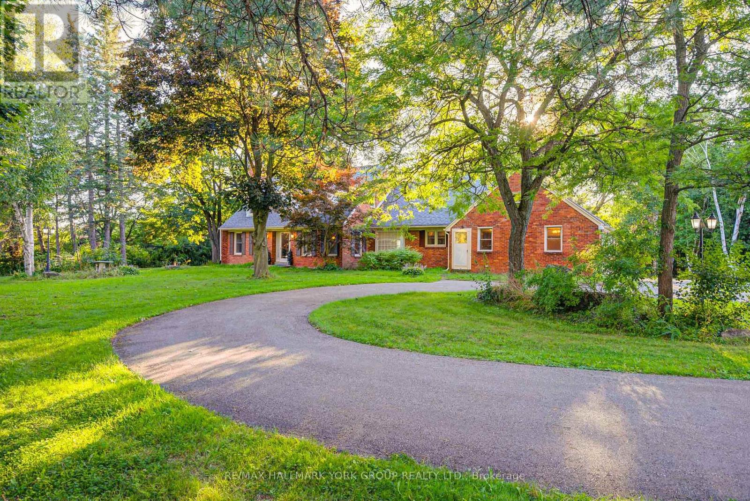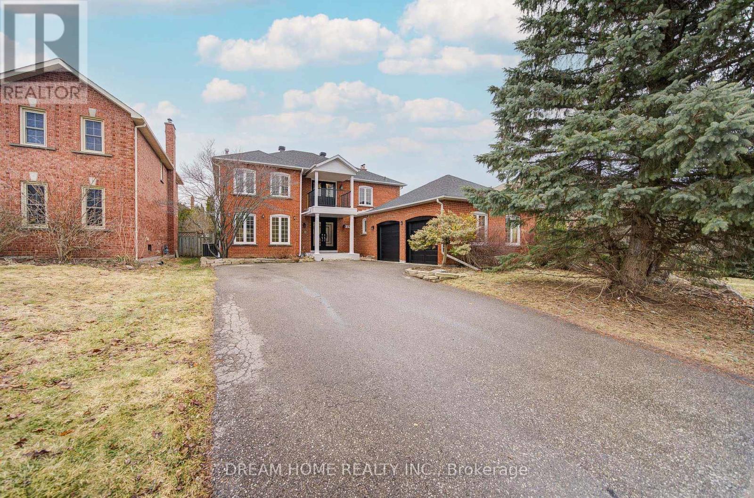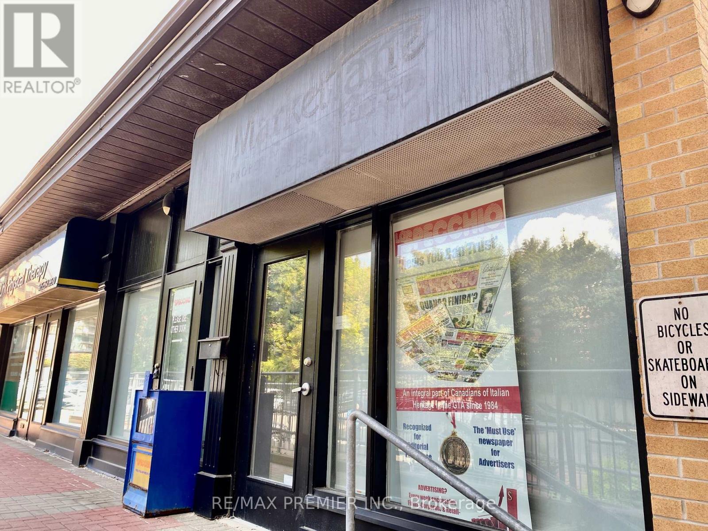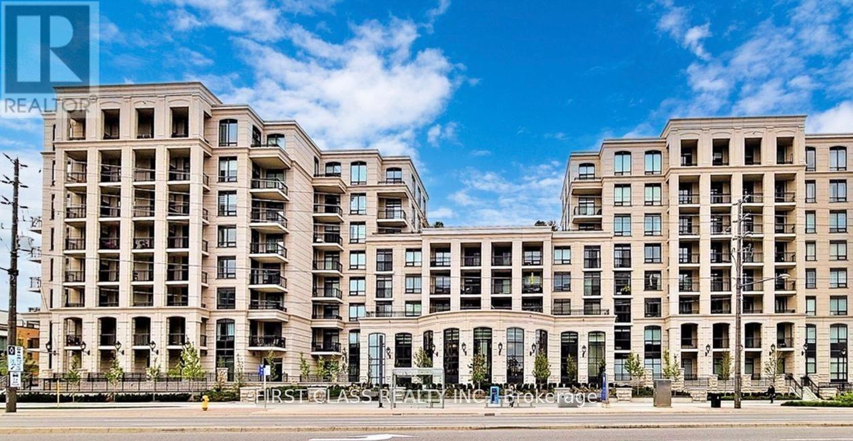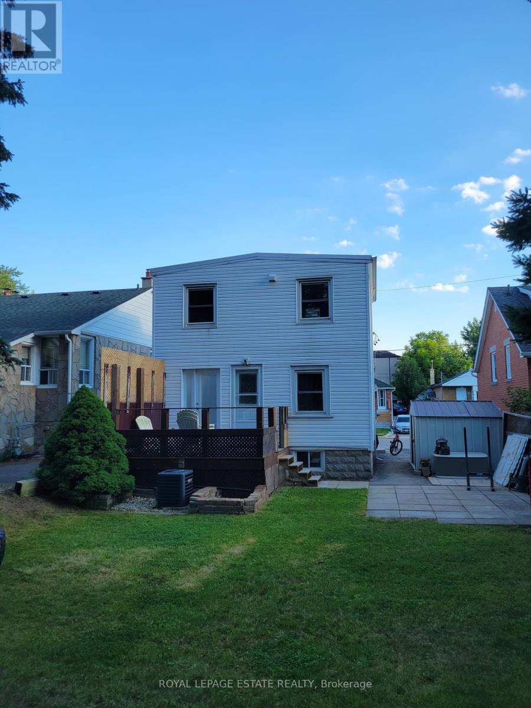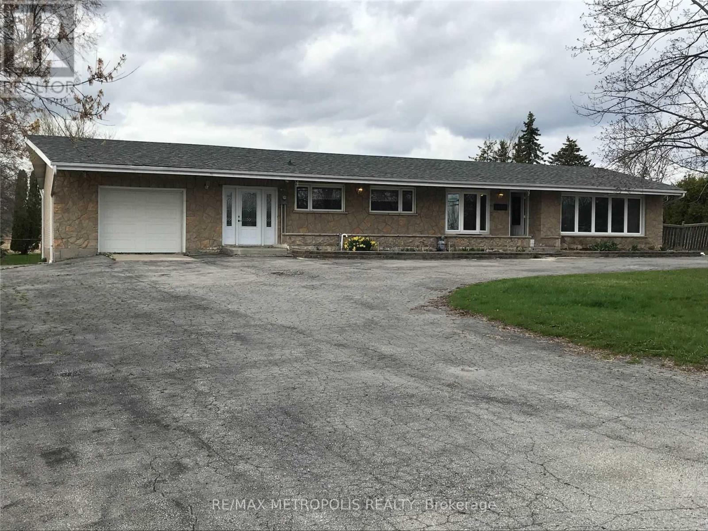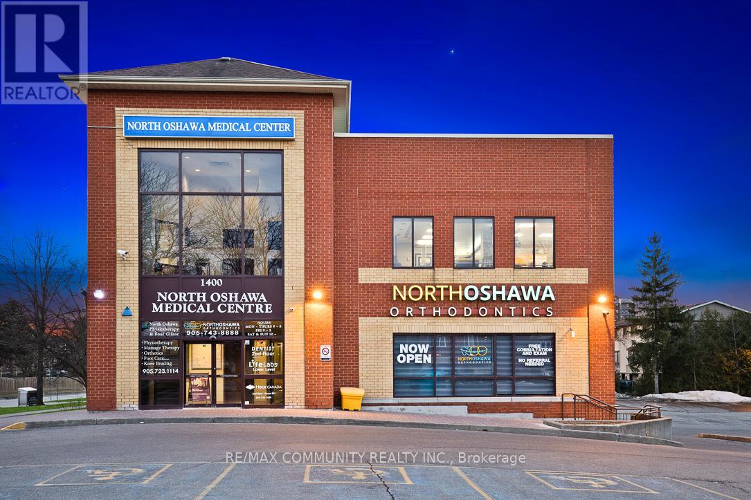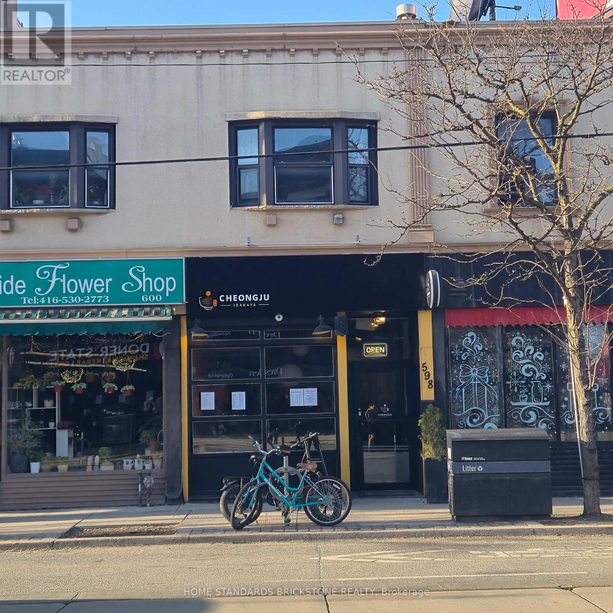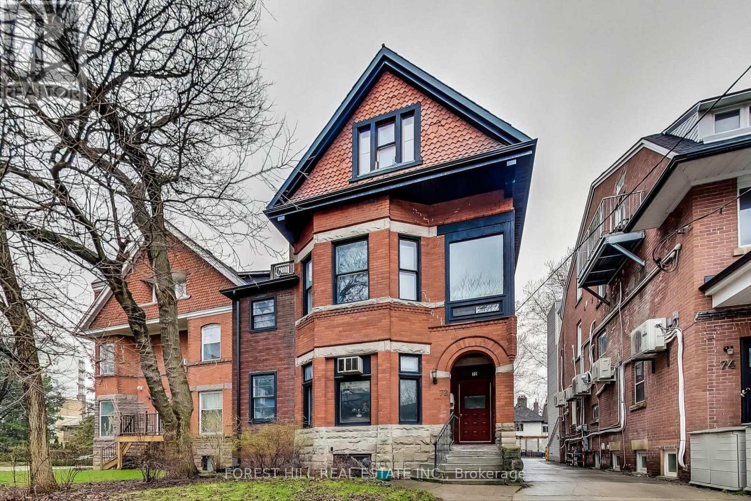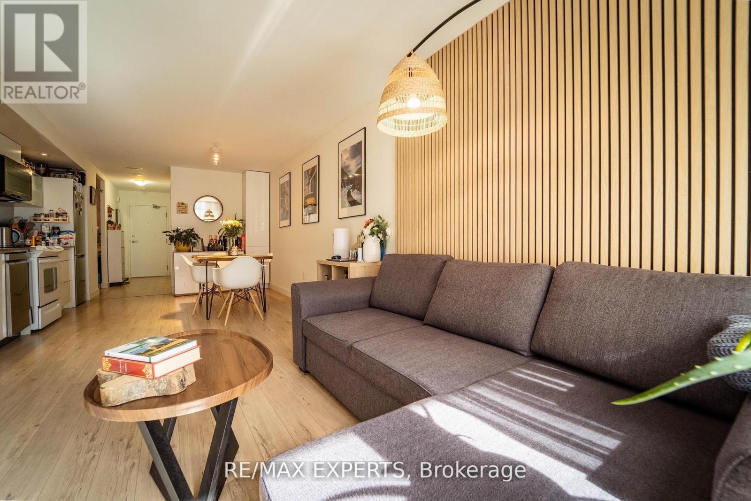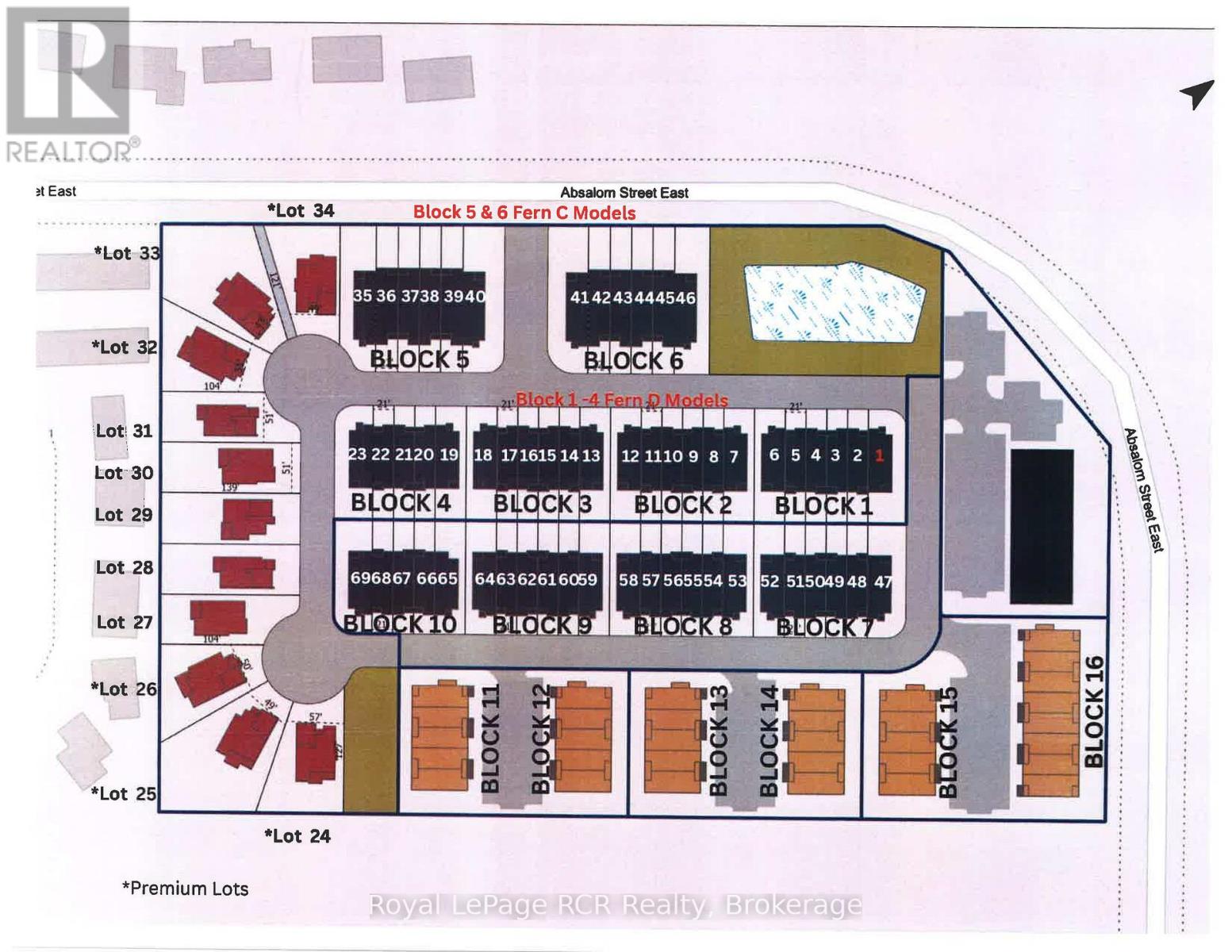18 Kennedy Lane
Whitchurch-Stouffville, Ontario
Discover unmatched tranquility and natural beauty on this 7.96-acre private estate, perfectly situated on one of Stouffville's most coveted streets. A scenic tree-lined driveway welcomes you home, opening to expansive meadows and breathtaking forest views with peaceful country retreat just minutes from town conveniences.The residence is a timeless Cape Cod style raised bungalow with 4+1 bedrooms, blending warmth, charm, and modern upgrades throughout. Adding incredible versatility, the property includes a spacious 800 sq. ft. self-contained one-bedroom apartment ideal for extended family, guests, or income potential. For equestrian lovers or hobbyists, the estate offers exceptional facilities: box stalls with tack room, a 3-bay shop, two run-in sheds, and a versatile 20' x 50' workshop/garage. The expansive grounds also provide the perfect opportunity for bobby horse riding and training, making this property a true haven for horse enthusiasts.This is more than a home its a rare chance to own a private sanctuary that harmonizes elegance, functionality, and nature. Perfect for those seeking space, privacy, and a refined country lifestyle, all within easy reach of the city. (id:49187)
352 Kennedy Street W
Aurora (Aurora Heights), Ontario
Welcome To This Fabulous Family Home On Prestigious Kennedy St West. Fantastic Layout With Large Principle Rooms Including Main Floor Office. Fully renovated in 2024 with $350K+ in upgrades. Family Size Kitchen Walking Out To Large Yard With Inground Pool.The modern kitchen boasts quartz countertops, new appliances, and a big breakfast bar . .Gleaming Hardwood.2nd Flr Balcony. Enormous Master With Renovated 5 Pce Ensuite And Big Walk In. Fully Finished Bsmt With Sep Entrance, Wet Bar, 5th Bedroom And 3 Pce Bath. Main Flr Laundry, Furnace and AC (2008) Owned, HWT(2020) ROOF& Door (2023) The saltwater pool with The updated motor(2020) for the pump. The heater for the pool does not work (as" is"). (id:49187)
Au 8 & 9 - 140 Woodbridge Avenue
Vaughan (West Woodbridge), Ontario
Rare Offering Two Units Sold Together! Presenting Units AU08 (582 sq. ft.) and AU09 (557 sq. ft.) at the highly desirable Market Lane Shopping Centre. Together, these units offer a combined total of over 1,100 sq. ft. of versatile office space in one of Woodbridges most established commercial hubs.The property features 2 private offices, a boardroom, and a reception/waiting area with service window, creating an efficient and professional layout. With two separate entrances, the space can be used as a single larger office for growing businesses, or one unit can be leased separately to generate additional income. This offering provides tremendous flexibility for both end-users and investors.Located in the heart of Woodbridge, Market Lane Shopping Centre is a well-established destination with strong tenant mix, retail amenities, and dining options, attracting consistent foot traffic. Clients and staff alike will benefit from ample outdoor parking and convenient access to public transit and major highways. (id:49187)
511w - 268 Buchanan Drive
Markham (Unionville), Ontario
Modern Condo Living In The Heart Of Markham. This Charming 2 Bed + Den, 2 Bath And 2 Balcony Unit ,Super big Den can be used as 3rd bedroom! Steps From Excellent Shopping And Retail Options (Wholefoods, Rbc, Lcbo, Etc.). In The Heart Of Unionville best school district in Marham! And Mere Moments To York University North Campus, Restaurants And Entertainment. This Building Features Many Amenities Including Guest Suites, Games Room, Rooftop Terrace, Gym And Pool. **Fresh paint throughout. (id:49187)
Upper - 13 Pinegrove Avenue
Toronto (Birchcliffe-Cliffside), Ontario
Condo Alternative With A Backyard - Renovated & Updated Cozy Upper Level Of Fantastic Family Home Ready For You To Move In & Make It Your Own! Home Backs Onto Beautiful Treed Greenbelt = Great Views From Eat-In Kitchen & Bedroom - Conveniently Located In Safe Neighbourhood Close To Parks, Trails, Steps To Transit, Ymca, Schools, Indoor Pools, Indoor Skating Rink & Much More! Looking For A+++Professional. (id:49187)
1602 Taunton Road E
Clarington, Ontario
Location, Location, Location, Enjoy The Country Living Only Minutes Away From Oshawa City, Renovated, Beautiful 4+2 Bedrooms Bungalow. Mins To Oshawa's Major Retail Amenities, Hwy 407 Etc. Huge Backyard Of Around 3.97 Acres. Upgrades And Hardwood Flooring On Main Floor, Gas Boiler, Oak Crown Moulding In Lr/Dr & Foyer; Huge 3-Tire Deck. Circular Driveway For More Than 9 Cars Parking. Two Bedrooms Basement With Office, Recreation Room And Separate Entrance. (id:49187)
1400 Ritson Road North Road N
Oshawa (Samac), Ontario
Calling All Medical & Professional Tenants! Prime Opportunity to lease TURNKEY Office and Clinical space in a well-established Medical & Professional building in North Oshawa. Multiple unit sizes Available - Flexible Options to suit your Business Needs. Retail uses also welcome.TMI includes all Utilities, Common area Expenses, and ground Maintenance. Providing Predictable and Hassle-free Occupancy Costs. Building is Home to a Strong Roster of Complementary tenants including Pharmacy, Physiotherapy, Dental, Orthodontics, Pediatrics, Cardiology, Lab, and Hearing Clinic, Creating Built-in Referral Opportunities and a Steady Patient/Customer Flow.Unbeatable Location near Ontario Tech University, Durham College, New Residential Subdivisions, Taunton Road, and Public Transit. Benefit from a Huge and Growing Patient Population in one of Oshawa's Fastest Expanding Communities. (id:49187)
3109 - 55 Charles Street E
Toronto (Church-Yonge Corridor), Ontario
55C Bloor Yorkville ResidencesDeveloped by award-winning MOD Developments and designed by architectsAlliance, this rare one-bedroom suite is located at one of Charles Streets most coveted addresses. Just steps from Yonge & Yorkville, enjoy world-class shopping, dining, transit, and entertainment right at your doorstep. This thoughtfully designed unit features 9' smooth ceilings, wide plank laminate flooring, and individually controlled heating & cooling for year-round comfort. The modern Trevisana kitchen is equipped with built-in appliances, soft-close cabinetry, porcelain slab counters and backsplash, plus custom millwork with a built-in seating bench, movable table, pantry, and storage closet.The spacious primary bedroom offers large windows, his-and-hers closets, and access to a semi-ensuite bath. The signature bathroom doubles as a guest powder room, featuring an integrated Corian sink and vanity with wall-mounted faucet, backlit mirror, soft-close drawers, and functional shelving. A spa-inspired shower with rain head, handheld extension, frameless glass enclosure, and tiled niche completes this modern residence. (id:49187)
598 College Street S
Toronto (Palmerston-Little Italy), Ontario
LOCATION! LOCATION! LOCATION! Step into a golden investment opportunity at the vibrant intersection of College and Bathurst! This fully operational Japanese Izakaya Sushi and Korean Chicken Fries restaurant is perfectly positioned to capture non-stop foot traffic in one of Toronto's most bustling neighborhoods, Little Italy. Boasting an impressive Walk Score of 98 and 4.8 rating on Google, with a sleek, modern interior, spacious dining area of 72+ people and a fully equipped commercial kitchen, everything is set for you to hit the ground running. The restaurant comes with a transferable LLBO license, making it easy to keep the drinks flowing and your guests happy. Whether you're an experienced restaurateur or looking to dive into Toronto's dynamic food scene, this turn-key operation offers unbeatable potential. Located just steps from public transit, the University of Toronto, and surrounded by popular hotspots, its the ideal spot to bring your culinary vision to life! (id:49187)
72 Walmer Road
Toronto (Annex), Ontario
Annex Grand and Stately Residence. An Impressive Investment Opportunity In The Heart Of The Annex! Fully Detached With 5 Parking Spots And 5 Lockers. This Exceptional 6 Unit Property Has Been Beautifully Maintained, And Upgraded. Close Proximity To Subway, Schools, University, Restaurants And Parks. A Prime Turnkey Annex Investment. (id:49187)
1223 - 4k Spadina Avenue
Toronto (Waterfront Communities), Ontario
Welcome To This Beautifully Maintained 1 Bed + Large Den, 2 Full Bath Condo In The Heart Of Downtown Toronto. With 755 sq ft Of Thoughtfully Designed Living Space, Living Room Feature Wall With Wood Slat Paneling And Sound Isolation For Added Style And Serenity. This Unit Offers Flexibility, Comfort, And Stunning Views-Perfect For Professional Couples, Or Investors. Spacious Den Nearly The Size Of The Bedroom - Easily Convertible Into A Second Bedroom. Two Full Bathrooms, Large Balcony With Floor Decking, Seating Area, And Panoramic Views Of Canoe Landing Park And Lake Ontario. Appliances Upgraded, Fridge (2023) Microwave (2023) Dishwasher(2024) . Location Perks: Sobeys right downstairs, The Well Shopping & Dining Complex Across TheStreet, Streetcar Stops At Your Doorstep, 10-minute Walk To Union Station. Quick Access To Lakeshore Blvd & Gardiner Expressway. Whether You're Looking For A Vibrant Lifestyle Or A Smart Investment, This Condo Checks All The Boxes. (id:49187)
26 Finley Court
South Bruce, Ontario
RESIDENTAL LOTS IN MILDMAY, WATER, SEWER, GAS AND HYDRO AT STREET,ZONING PERMITS BASEMENT UNIT, SEVERAL LOTS TO CHOOSE FROM AND PRICES VARY, BUYER RESPONSIBLE FOR OWN DEVELOPMENT FEES, PRICE PLUS HST. VLC LOT, VACANT LOT CONDO PARCEL (id:49187)

