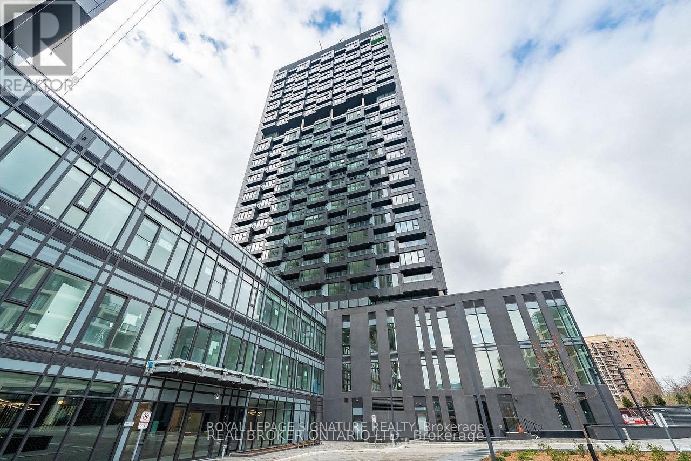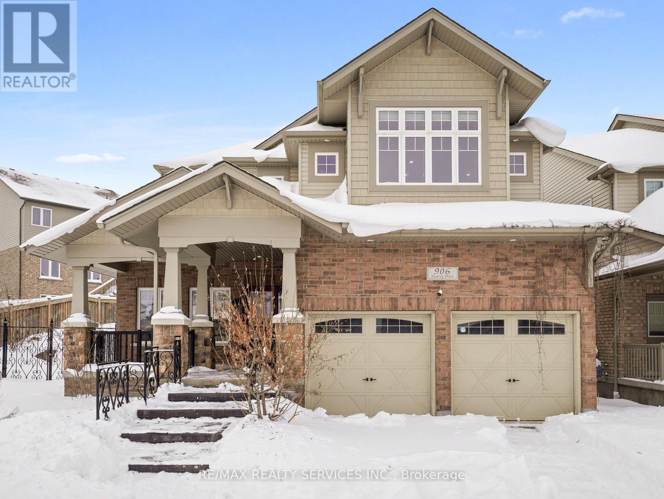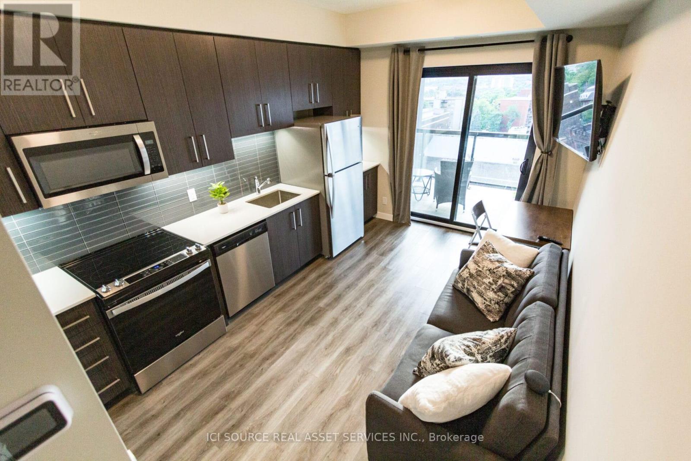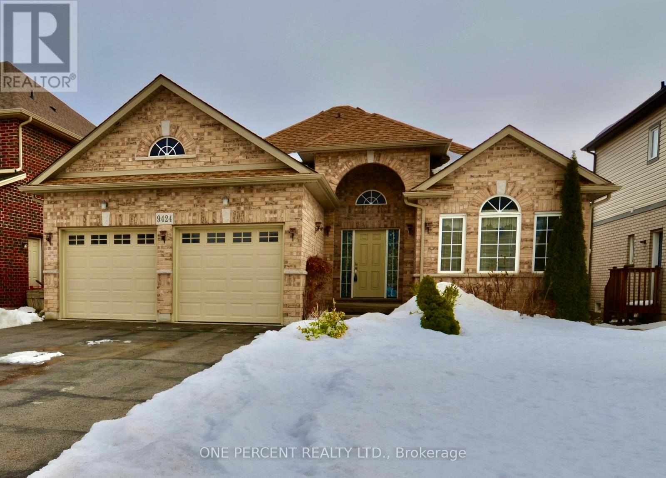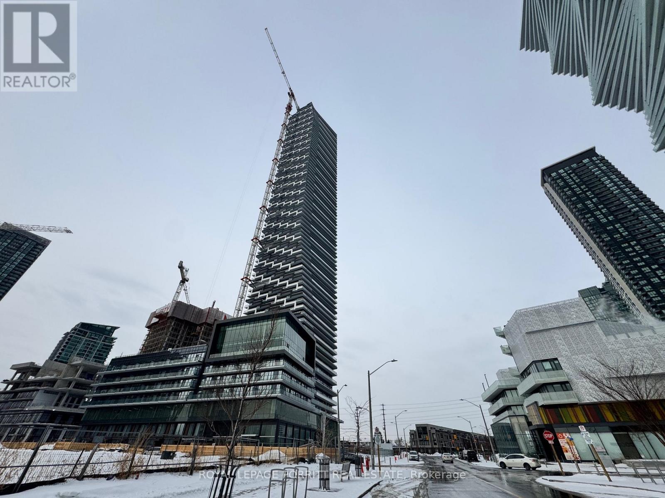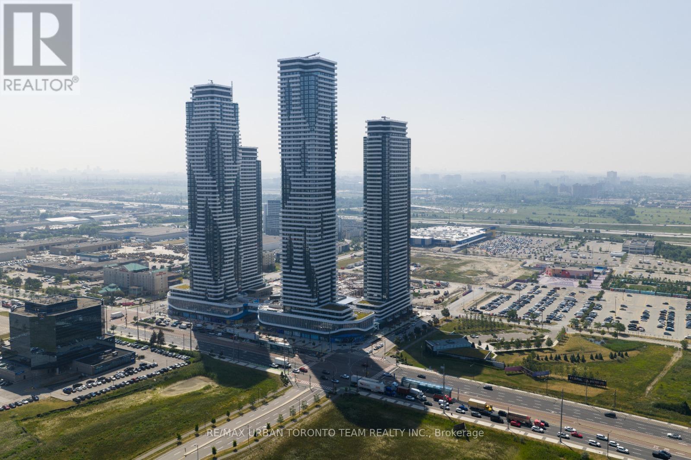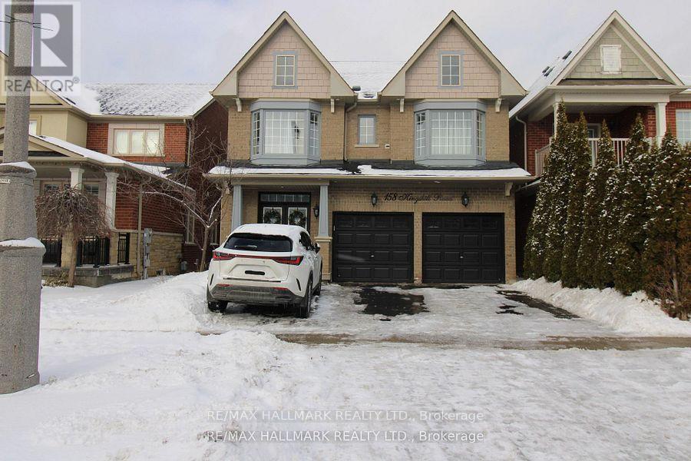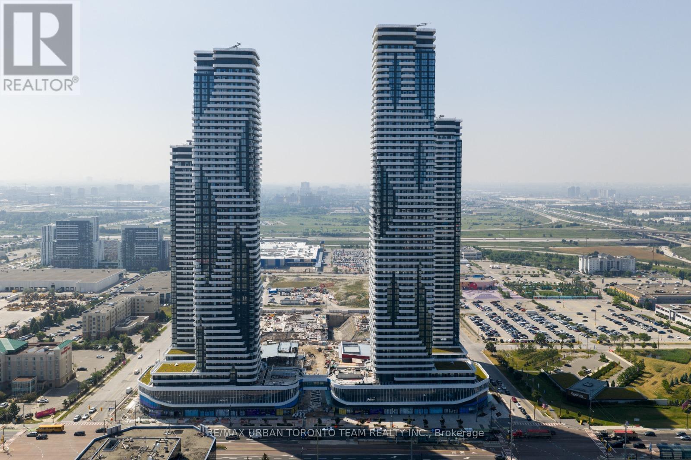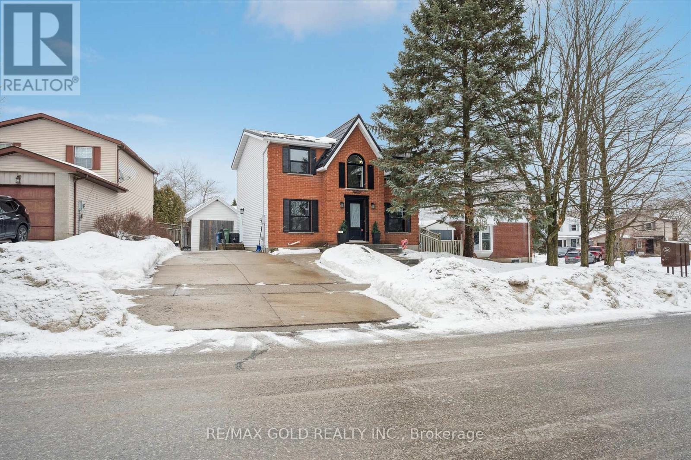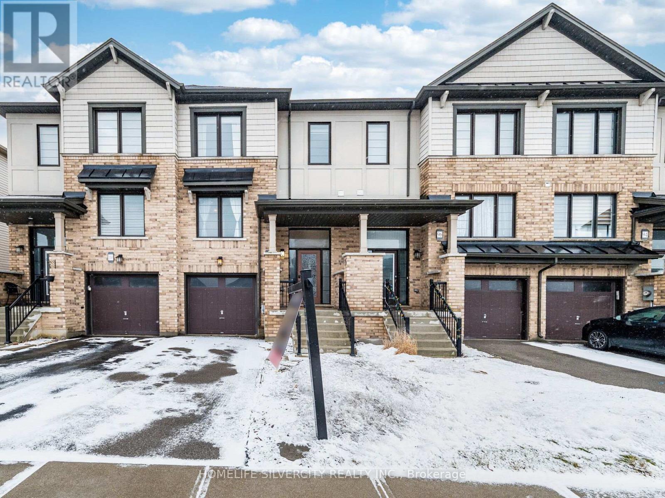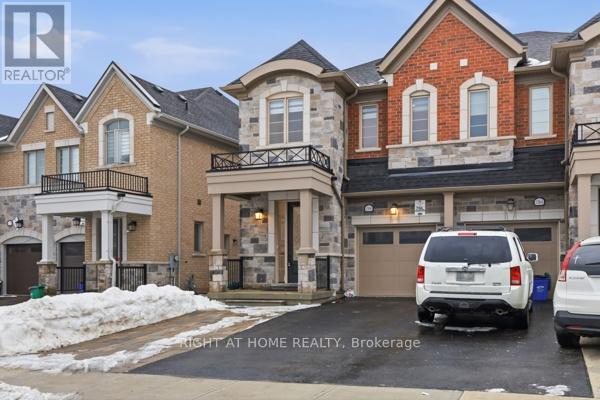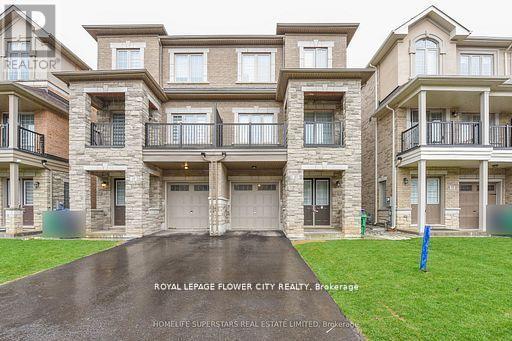1710 - 1 Quarrington Lane
Toronto (Banbury-Don Mills), Ontario
Brand New Never Lived in Suite at Crosstown Condos by Award Winning Builder, Aspen Ridge. Great size property for young professionals, couples or retiree. This modern suite features built-in Miele appliances, Linen closet, mirrored closets, frameless shower, sleek finishes and smart lock entry. The location offers easy access to the DVP/404/401, steps to transit and Eglinton Crosstown LRT, plus a direct bus to the subway-no transfers. Minutes to Shops at Don Mills, Sunnybrook Hospital, parks, trails, restaurants and Leaside community. One Parking/locker and High speed internet included. (id:49187)
906 Audrey Place
Kitchener, Ontario
Welcome to this beautifully maintained east-facing home at 906 Audrey Place, Kitchener, offering over 2700 sq. ft. avobe ground ( as per Floor Plans) of thoughtfully designed living space in a family-friendly neighbourhood. The main floor features 9-ft ceilings and hardwood flooring throughout, with a bright, open layout including a living room, dining room, and family room, complemented by a modern kitchen with breakfast bar, large island and pantry overlooking the family area - perfect for entertaining and daily family life. The main level also includes a convenient laundry area and 2-piece powder room. Upstairs, the home offers four generously sized bedrooms, including a luxurious primary bedroom with 5-piece ensuite and his-and-her closets, while the remaining bedrooms are filled with sunlight and offer soothing views. The unfinished basement with a 3-piece rough-in provides potential for additional living space, a recreation area, or home office. Step outside to enjoy a deck and fully landscaped, low-maintenance backyard with a serene pond and fire pit area, ideal for relaxing or entertaining. Additional highlights include a beautifully maintained front yard with premium flowers and shrubs and a covered front porch with stamped concrete steps. Conveniently located near highly rated schools, shopping plazas, grocery stores, and restaurants, this home seamlessly combines comfort, style, energy efficiency, and functionality, making it an ideal choice for families seeking a move-in-ready property in a desirable Kitchener community. (id:49187)
1105 - 15 Queen Street S
Hamilton (Central), Ontario
Welcome To Platinum Condos-One Of Hamilton's Newest Condo Developments. This Beautifully Furnished 1Br Unit Ideal For Working Professionals Immediately Available To Lease. 9Ft Ceilings, In-Suite Laundry, Private Balcony, Ss Appliances, Quartz Countertops. Parking Not Included And Available Nearby. Furnished With Double-Sized Bed & Sheets, Couch With Queen-Sized Pull-Out, Convertible Work/Coffee/Dining Table, Wall-Mounted TV, Vacuum. Amenities Include Gym, Party Room, Rooftop Terrace. Conveniently Located On The Edge Of Hess Village. Steps Outside Are Restaurants, City Bikes, Shops. 1st & Last Month Deposit, Credit Check, References, Proof Of Income Req'd. Tenant Pays Utilities. Extended Cabinets, B/I Microwave, Under-Cabinet Lighting, Blackout Drapery And Furnishings. *For Additional Property Details Click The Brochure Icon Below* (id:49187)
9424 Shoveller Drive
Niagara Falls (Forestview), Ontario
Charming and modern three bedroom bungalow, less than 10 years old, open-concept living with plenty of natural light. The spacious kitchen features contemporary cabinetry, stainless appliances, and a large island ideal for family gatherings. The primary suite includes a walk -in closet and a private ensuite bathroom. Two additional bedrooms provide flexibility for guests or a home office. Enjoy a landscaped yard and a patio, perfect for relaxing or entertaining. Located in a quiet, family friendly neighbourhood close to parks, schools, and local amenities, this move-in ready home blends comfort with convenience. (id:49187)
316 - 448 Burnhamthorpe Road W
Mississauga (City Centre), Ontario
Welcome to the vibrant MCity in the heart of Mississauga's dynamic downtown core. Introducing M3, an architectural masterpiece soaring 81 storeys into the skyline. At the heart of thebuilding is a spectacular multi-level glass amenity pavilion. Residents will enjoy a stunningsaltwater infinity pool, seamlessly connect to an outdoor sundeck through the oversized glassdoors. Additional amenities include a private dining room, screening room, event space, kids'zone, expansive terrace with BBQ stations, comfortable lounge seating, an outdoor living areaand playground, thoughtfully designed for both relaxation and entertainment. This beautifulsuite on the third floor is filled with natural light from large windows and offers a spaciousoversized balcony overlooking the upcoming 2-acre park. The unit is carpet-free and featureshigh-performance laminate flooring throughout the living areas and bedroom. The customdesigned kitchen showcases modern cabinetry, stone countertops, an integrated fridge anddishwasher, plus a stainless steel range and microwave. An ensuite laundry closet withorganized shelving adds convenience. One underground parking space and one storage locker are included in the lease. (id:49187)
4806 - 8 Interchange Way
Vaughan (Vaughan Corporate Centre), Ontario
Festival Tower C - Brand New Building (going through final construction stages) 628 sq feet - 1 Bedroom plus Den ( Den has a door and a window and may be used as a 2nd Bedroom) & 2 bathroom, Corner Unit with Full Wrap Around Balcony - Open concept kitchen living room, - ensuite laundry, stainless steel kitchen appliances included. Engineered hardwood floors, stone counter tops. (id:49187)
Lower - 158 Kingshill Road
Richmond Hill (Oak Ridges), Ontario
A very clean 1Bed lower apartment in a family-friendly neighborhood in one of the best Neighbourhood in Richmond Hill. A cozy and bright Family Room with window. Seperate Laundry. One Parking Spot on the driveway. Access from backyard with only 4 steps down. This home offers both convenience and comfort. Easy access to schools, parks, shopping, restaurants. Dont miss out! Tenants Pay 33% Of Utilities. Tenant's Insurance is required.Ideal for a person or a couple. Absolutely No Pet No Smoking. (id:49187)
4215 - 8 Interchange Way
Vaughan (Vaughan Corporate Centre), Ontario
Festival Tower C - Brand New Building (going through final construction stages) 540 sq feet - 1 Bedroom plus Den & 1 Full bathroom, Balcony - Open concept kitchen living room, - ensuite laundry, stainless steel kitchen appliances included. Engineered hardwood floors, stone counter tops. (id:49187)
33 Chesterton Lane
Guelph (Grange Road), Ontario
Beautifully maintained 2-storey home offering approximately 1,458 sq ft of comfortable living plus finished basement, in a desirable neighborhood of Guelph. This move-in-ready property features extensive upgrades throughout and an outdoor space designed for both relaxation and entertaining. Enjoy a large backyard complete with an above-ground pool, spacious deck, and BBQ gazebo with natural gas hookup. The deck provides direct access to the pool, creating the perfect setup for summer gatherings. Additional outdoor highlights include a powered workshop, utility shed, concrete driveway with parking for 4-5 vehicles, and roughed-in services for a future hot tub and pool heater. Inside, the home offers a bright open-concept main floor with a gas fireplace that helps heat both the main and upper levels. The modern kitchen was fully updated in 2024 with quartz countertops, subway tile backsplash, and excellent storage. Flooring and carpet were updated in2025, along with newer windows and attic insulation (2022) and a durable steel roof (2018).The second floor features three well-sized bedrooms, including a spacious primary with room for a sitting or workspace area. The finished basement adds valuable living space with a cozy family room, built-in bar, gas stove, laundry with 3-piece bath, and plenty of storage. Additional highlights include dual gas heating sources plus electric baseboard backup, a large10' x 18' powered workshop with loft storage, and a well-maintained above-ground pool with newer liner (2024).A fantastic opportunity to own a thoughtfully upgraded home offering comfort, functionality, and exceptional indoor-outdoor living. (id:49187)
98 Crafter Crescent
Hamilton (Stoney Creek Mountain), Ontario
Spectacular this exquisite Freehold Townhouse, crafted by Empire Homes, is nestled in the prestigious Stoney Creek community. Spanning 1744 sqft, this stunning residence boasts 9' ceilings, 3 generously-sized bedrooms, and 3 elegant bathrooms. Step inside and be captivated by the inviting open-concept layout adorned with gleaming hardwood floors on the main level and laminate on the first floor. The spacious family/living room seamlessly flows into a sunlit, upgraded contemporary kitchen featuring stainless steel appliances, an oversized breakfast island, and direct access to a beautifully tiled patio with a gazebo perfect for entertaining guests. The master suite is your personal retreat, offering a spacious walk-in closet and a private ensuite. Enjoy the convenience of bedroom-level laundry and the elegance of upgraded light fixtures throughout. The unfinished basement offers limitless potential for future expansion. Outside, the backyard is ideal for hosting BBQs and outdoor gatherings. The water heater is owned, not rented, adding to the home's convenience and peace of mind. This home is perfectly located near major highways, schools, shopping destinations, the Go Station, golf courses, and more. Plus, it backs onto beautiful trails and waterfalls, providing a serene backdrop for relaxation and outdoor activities. Show with confidence ! (id:49187)
1366 Farmstead Drive
Milton (Fo Ford), Ontario
Your search ends here! Welcome to 1366 Farmstead Drive, a rare 4-bedroom semi-detached home offering one of the largest layouts in the neighborhood. This modern, bright residence features a separate side entrance leading to a builder-finished basement, making it ideal for extended family or future rental potential. Step inside to a spacious open-concept main floor with 9-ft ceilings, elegant oak staircase, and hardwood flooring throughout the main and second levels. The upgraded contemporary kitchen is a true showstopper-complete with stainless steel appliances, gas stove, oversized island, and ample storage, perfect for everyday living and entertaining. Upstairs, the expansive primary bedroom offers a luxurious 5-piece ensuite and his & her closets, complemented by three generously sized additional bedrooms. With approximately 2,402 sq. ft. of above-ground living space, this home delivers comfort, functionality, and modern design throughout. The finished basement apartment with separate entrance adds tremendous flexibility and value. High-end finishes are evident throughout the home, reflecting pride of ownership. Located in a prime, family-friendly neighborhood in Milton, just minutes from hospitals, schools, parks, and recreation centers-this is a home you don't want to miss. An exceptional opportunity-book your private showing today (id:49187)
Upper - 37 Hashmi Place
Brampton (Credit Valley), Ontario
Location! Location! Location! Absolutely Gorgeous! prestigious Credit Valley area! Upgraded! beautiful open Concept Living dining with the Double Door Entry! Laminate floor Throughout the House, No Carpet in the House ! Upgraded Extended Cabinets in the kitchen! freshly Painted. Excellent Layout. 4 bedrooms with Closet 3 Full washrooms With separate Laundry With the Appliances, 10++! great Layout!! Upgraded Light Features and much more. Just steps down to route buses. Shopping Mall, banks, No-Frills, New Chalo Freshco, Shopping Plaza, Just minutes to Sheridan college, and Much More.. (id:49187)

