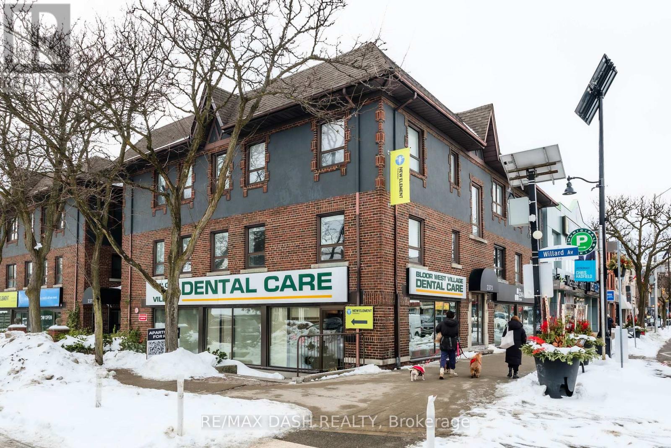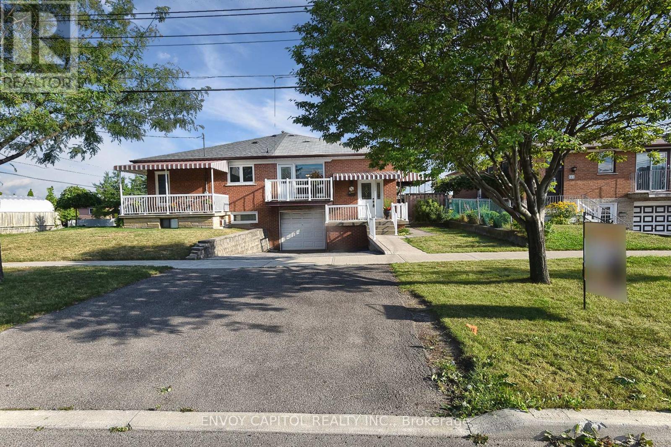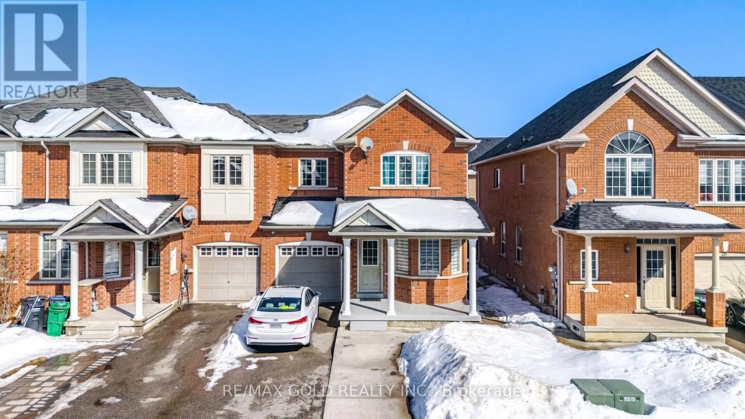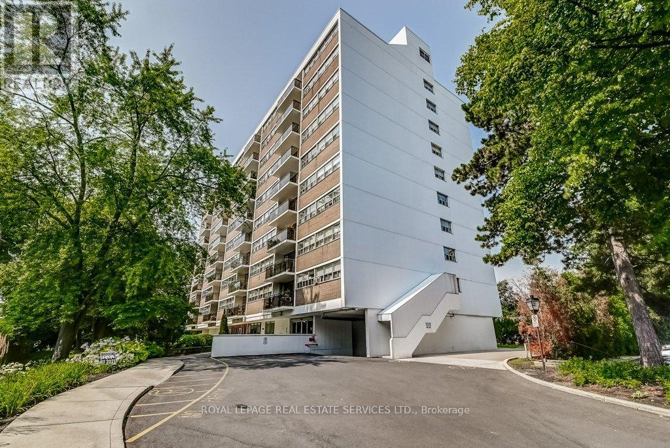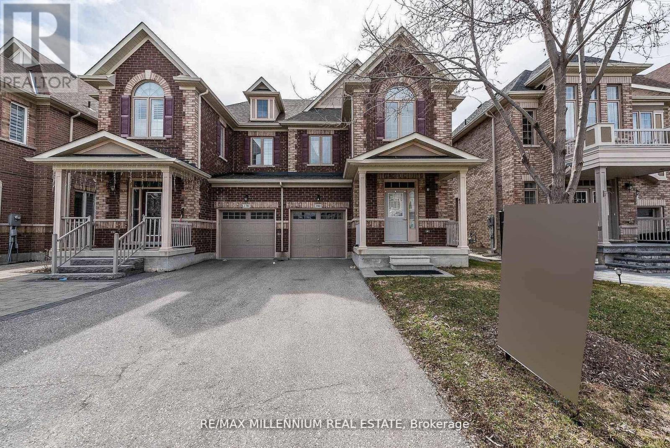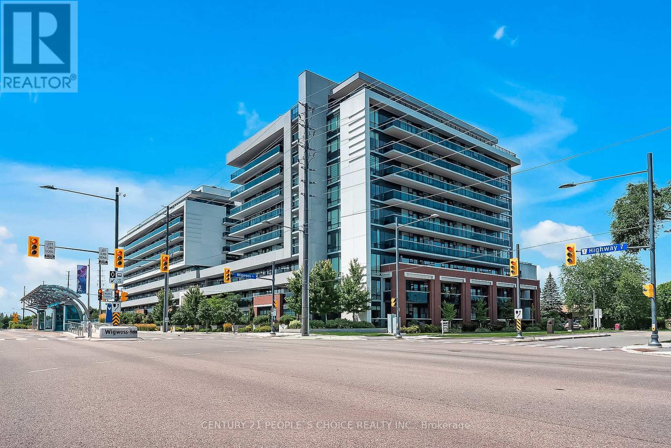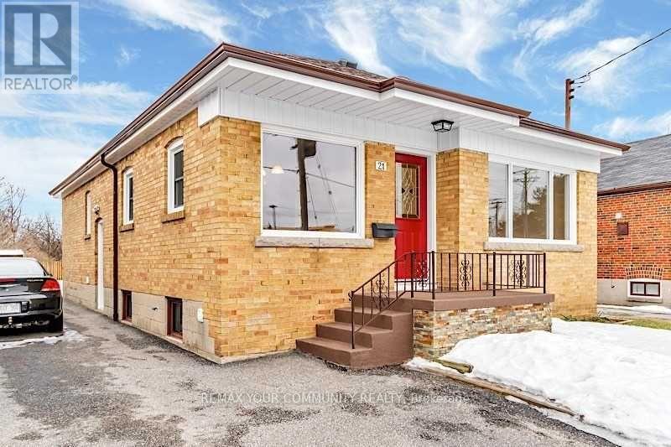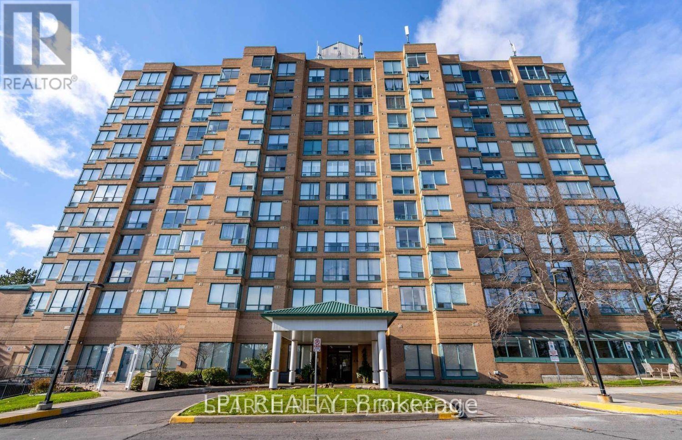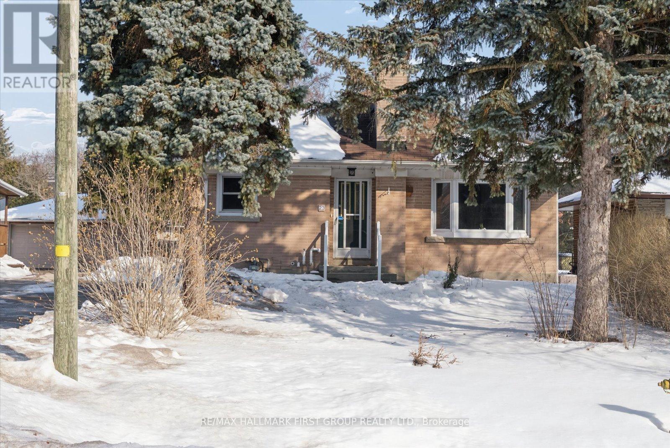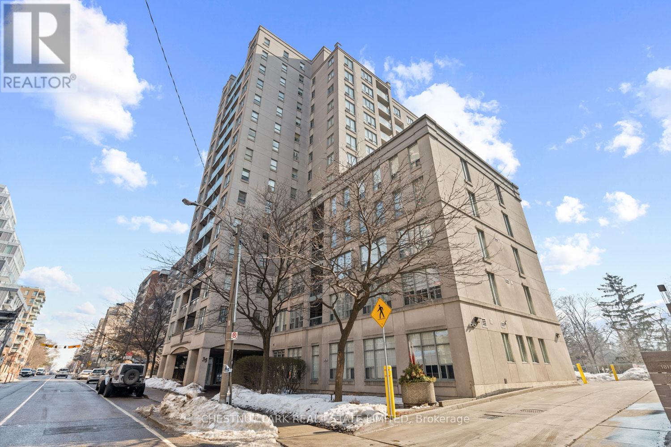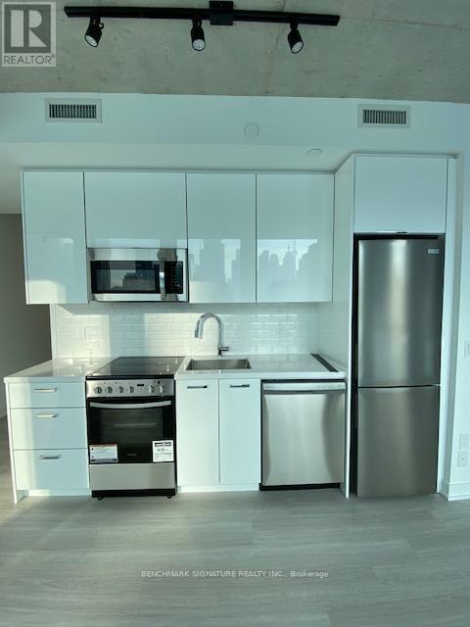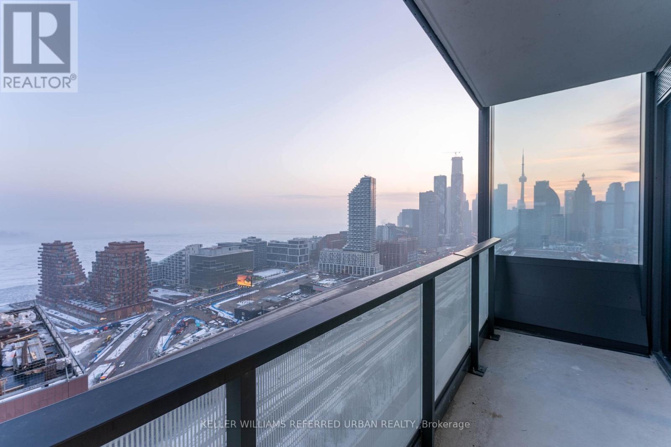B - 2373 Bloor Street W
Toronto (High Park-Swansea), Ontario
Turnkey dental office in the heart of Bloor West Village. Move-in ready and plumbed for 4 operatories with lab, steri and private office. High-traffic retail space with great exposure and signage. Perfect space for any Dentist looking for a low-risk, low-cost option to start their practice. Landlord is open to other non-dental uses as well. (id:49187)
159 Shoreham Drive
Toronto (Black Creek), Ontario
Discover exceptional value at 159 Shoreham Dr. - a comfortable family home with potential rental income or a turnkey opportunity in a highly connected North York neighbourhood. Steps to public transit, schools, minutes to York University, groceries, parks, and with quick access to major highways, this location offers everyday convenience for commuters and families alike. The home is currently leased to excellent tenants paying $3,600 per month and covering their own utilities, making it an ideal hands-off investment from day one. Alternatively, move in and enjoy a spacious layout with a separate-entrance finished basement with private laundry, perfect for generating rental income or accommodating extended family. A rare blend of stability, flexibility, and location. (id:49187)
27 Frostbite Lane
Brampton (Sandringham-Wellington), Ontario
Welcome to this stunning, bright, open-concept End-Unit Freehold Townhouse offering 1,888 Sq Ft. (MPAC). Featuring 3 spacious bedrooms and 3 washrooms, this beautiful home showcases hardwood floors on the main level, a huge front window that fills the space with natural light, and impressive 9-ft ceilings. The open layout is complemented by elegant oak stairs and an upgraded, family-size kitchen with stainless steel appliances. A generous breakfast area walks out to a beautiful patio, while the custom-made, creatively designed deck adds a unique outdoor feature - perfect for family gatherings and entertaining. The finished basement provides additional living space. The primary bedroom features a private ensuite and two large His & Hers walk-in closets. All rooms are spacious, bright, and thoughtfully designed for comfortable family living. Located close to top-rated schools, parks, public transit, plazas, and countless amenities. One of the best opportunities on the market - a true showstopper not to be missed! This townhouse is an independent structure, with only the garage attached (id:49187)
601 - 212 Kerr Street
Oakville (Co Central), Ontario
Welcome to Arbour Glen, a quietly set-back building in the heart of Kerr Village. This bright, inviting, 960 square foot, 2 bed, 1 bathroom condo offers well-proportioned living space with a warm, updated interior and desirable south exposure overlooking lush green grounds. Set back from the street, the unit enjoys a peaceful, private feel rarely found in such a central location. Recent renovations include a modern kitchen, updated bathroom, open concept living and dining room with feature wall, and quality laminate flooring throughout, creating a clean, move-in-ready space that reflects pride of ownership. Smart home feature of a Nest thermostat integrated with the Google Home app controlling kitchen and living room lighting, select switched outlets, and heat and A/C unit. Walk to Kerr Village shops and restaurants, downtown Oakville, Old Oakville, and the lakefront, with transit highways and daily amenities just steps away. Ideal for downsizers or buyers seeking comfort, convenience, and exceptional walkability in one of Oakville's most established neighbourhoods. Public Open House Sunday Feb 22, 2-4 pm. (id:49187)
180 Pelee Avenue
Vaughan (Kleinburg), Ontario
Whole House Included in the Lease (No Sharing) - Gorgeous Home In Family Oriented Kleinburg Community, Bright & Spacious Home W/Big Windows & Stunning Upgrades Incl. Hardwood Floors, Quartz Countertop, Gas Fireplace & Breakfast Bar Kitchen Island. Features Includes Garage, Backyard & Basement Rec Space. Highly Sought After Neighborhood To Live-In Minutes From New Plaza, Longoes, Mcdonalds, Banks, Excellent Schools, Historic Kleinburg, Shops, Restaurants, Mcmichael Art Gallery, Copper Creek Golf Club, Kortright Centre + More. (id:49187)
110 - 4800 Highway 7 Road
Vaughan (East Woodbridge), Ontario
Contemporary Condo Living Is The Heart Of Woodbridge! A Stunning And Bright 2 Bedroom, 2 Bath Upgraded Condo Unit On The Ground Level. Open Concept Layout With Beautiful 12Ft Ceilings & A Relocating Kitchen Table & Island. Living On The Ground Floor. Access To Transit Options & Just Minutes To Hwy400 For Easy Commute. AAA Tenants and willing to stay If its a investor. (id:49187)
(Main) - 21 Lynvalley Crescent
Toronto (Wexford-Maryvale), Ontario
Newly renovated main-floor unit offering a spacious 3-bedroom, 1-bath layout with approximately 1,200 sq. ft. of functional living space. Situated on one of the largest lots on the street, this residence features a generous private backyard, driveway parking, and a storage shed for added convenience. Ideally suited for families or professionals seeking comfort and space in a well-connected neighbourhood. Conveniently located near Victoria Park & Lawrence, with easy access to the DVP, Highway 401, and Scarborough Town Centre. (id:49187)
505 - 711 Rossland Road E
Whitby (Pringle Creek), Ontario
Lowest Price Per Square Foot Condo in the Building. Spacious, Stylish & Move-In Ready! Step into this beautifully updated 928 sq. ft. 2-Bedroom+ 1-Solarium, 2-Bathroom condo offering the perfect blend of space, style, and convenience. This desirable end-unit is freshly painted in modern neutral tones and features brand new vinyl flooring throughout, creating a clean and contemporary vibe. The updated kitchen comes equipped with a newer fridge and stove, while the bright solarium off the primary bedroom is ideal for a home office, reading nook, or creative retreat. Located in a quiet, meticulously maintained building, residents enjoy access to premium amenities including a fitness Centre, party/games room, billiards room, outdoor patio, and ample visitor parking. Common areas have been recently and tastefully renovated, adding to the building's appeal. Enjoy unmatched convenience with close proximity to major highways, Whitby Recreation Centre, public library, shopping plazas, restaurants, transit, and all essential amenities. Perfect for first-time buyers, down-sizers, or investors, this move-in-ready gem combines lifestyle, comfort, and value all in one incredible package. Don't miss out, this is the one you've been waiting for. Status Certificate Available. (id:49187)
23 Cedarview Drive
Toronto (Centennial Scarborough), Ontario
Set on an impressive 50 x 199 ft lot in the sought-after neighbourhood of Port Union/Centennial, this solid brick bungalow is offered by its original owners and reflects true pride of ownership throughout. Located just minutes from the lake and the GO Train station, this home offers both lifestyle and convenience in a well-established, family-friendly community. The main level features hardwood flooring, a bright living room with bay window and fireplace, and an updated kitchen with granite countertops and stainless steel appliances - plus a second kitchen on the main floor, offering added versatility for extended family or multi-generational living. Three well-sized bedrooms complete the level, including a walk-out from the third bedroom to the deck overlooking the deep backyard. The finished basement with separate entrance includes a recreation space, additional bedroom, and 3-piece bath, providing even more functional living space. A detached garage, ample parking, and proximity to schools, parks, transit, and major routes make this a fantastic opportunity in one of Toronto's most desirable east-end neighbourhoods. (id:49187)
1606 - 35 Merton Street
Toronto (Mount Pleasant West), Ontario
Suite 1606 is a bright and spacious south east corner residence with over 1200 square feet flooded with natural light and features incredible, unobstructed south views over the Toronto skyline and Belt Line Park. Enter into a large foyer with an impressive closet with space for all seasons attire which takes you through to the expansive open concept living and dining area which is ideal for entertaining. The updated east facing kitchen includes stainless steel appliances, granite counter tops, and a cozy breakfast bar. The den off of the kitchen walks out to the south facing balcony and is perfect for enjoying quiet moments. The Bedrooms are generously proportioned and the primary features large east facing window, a walk in closet, and four piece ensuite bath. The buildings location is close to a plethora of great mid-town Toronto dining and shopping experiences; hiking and cycling enthusiasts will appreciate the proximity to an expansive trail system and green spaces, and for commuters the Davisville subway stop is just around the corner. The monthly maintenance fees are incredibly inclusive and cover the cost of heat, hydro, water, common elements, Bell Better Package TV 300 channels, Bell Fibre Internet 1.5G High Speed, parking, and the building insurance. 35 Merton St is a building cherished by its owners and well cared for by all. (id:49187)
1304 - 284 King Street E
Toronto (Moss Park), Ontario
Experience the pinnacle of urban sophistication in this brand-new, never-lived-in 2-bedroom, 2-bathroom corner suite at the iconic Bauhaus Condos. This premier South-West facing residence is a masterclass in modern design, featuring soaring 9ft ceilings and floor-to-ceiling windows that bathe every room in natural light. Perfectly positioned at 284 King St E, transit is at your doorstep, providing a direct link to the Financial District. Benefit from a near-perfect Walk Score-just a few minutes stroll to the historic St. Lawrence Market, the Distillery District, and the Esplanade, with George Brown College right around the corner. (id:49187)
2804 - 35 Parliament Street
Toronto (Waterfront Communities), Ontario
WHY THIS UNIT? Because it clears the building to the south. That means unobstructed views of the lake, and no units looking into yours, unlike the other 04 layouts available now. AND it has an EV parking spot, right by the elevator, and on P2 so you're not having to circle round and round to get down to P3. Locker included. High up in the Distillery District, you'll get unobstructed CN Tower and lake views, 3 bed, 2 bath, and it's in a brand new building (you'll be the first to live in it). Building amenities are ready, unlike some other new construction buildings. Sleek modern kitchen with built-in appliances. ERV/HRV system to bring in fresh air around the clock. Very walkable area, accessible by the convenient Distillery District King streetcar loop, and close to the DVP and Gardiner. Corktown Common park around the corner, St. Lawrence Market is visible from your windows. Charge your electric car in the extra-wide parking spot with charger. One parking and one locker included. 864 sq ft with 114 sq ft balcony, total 978 sq ft. (id:49187)

