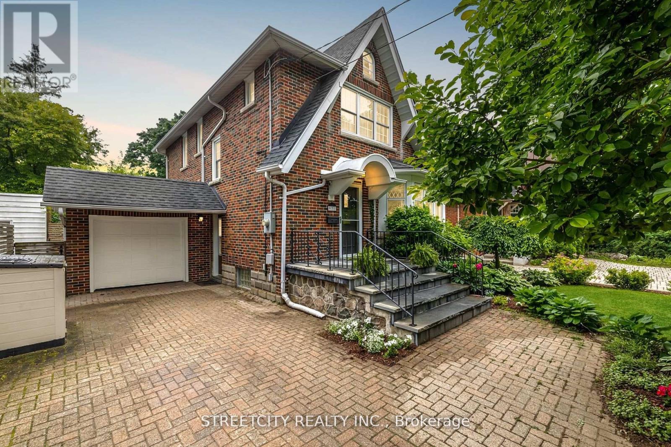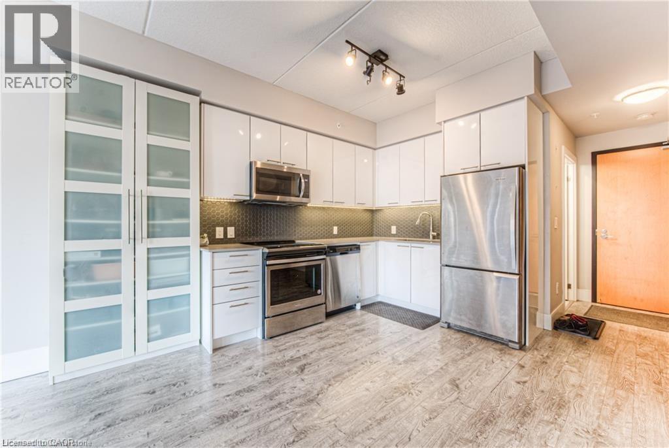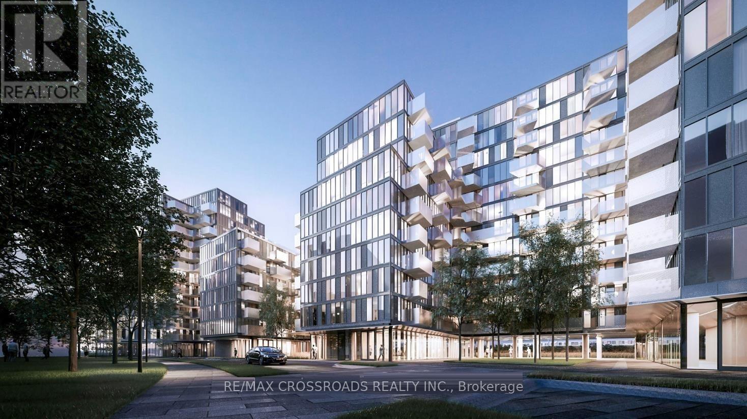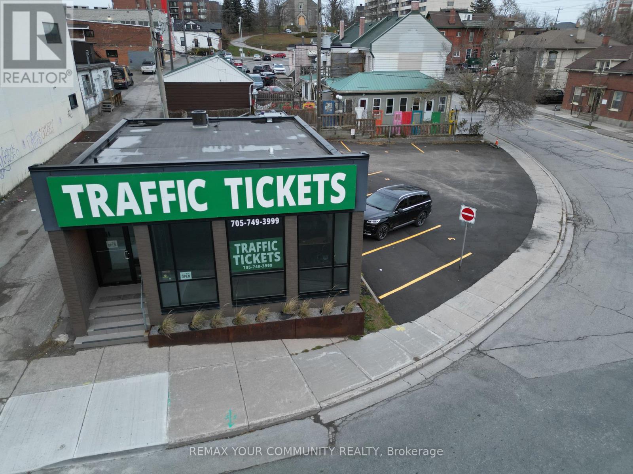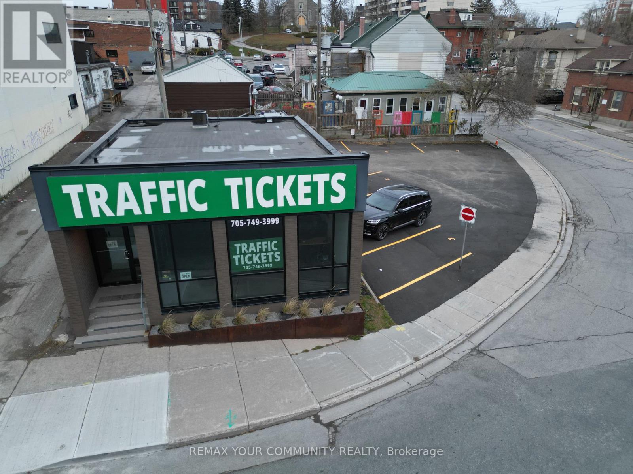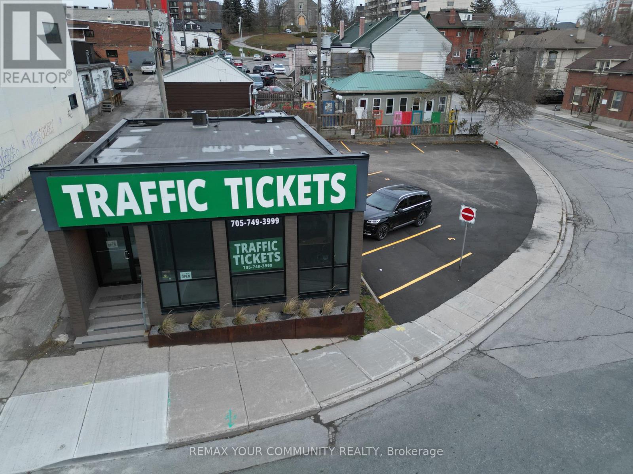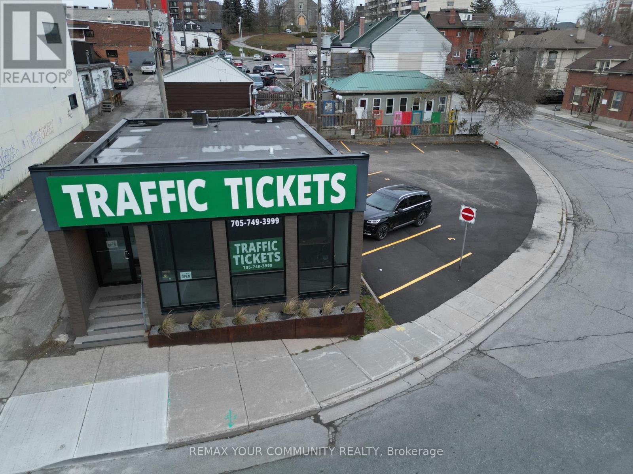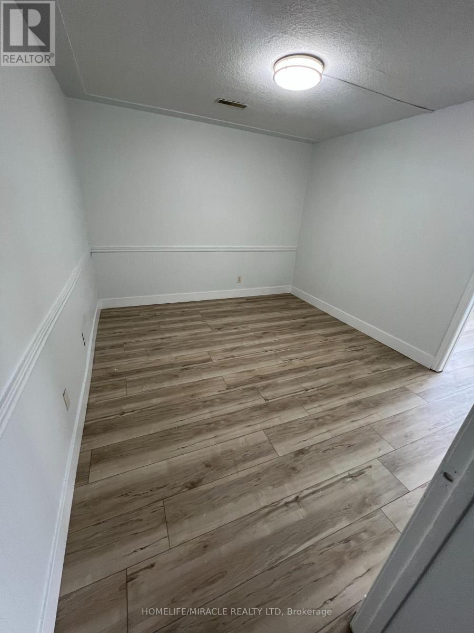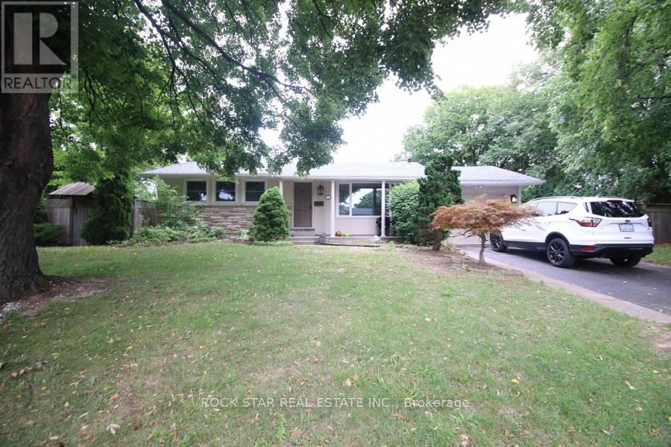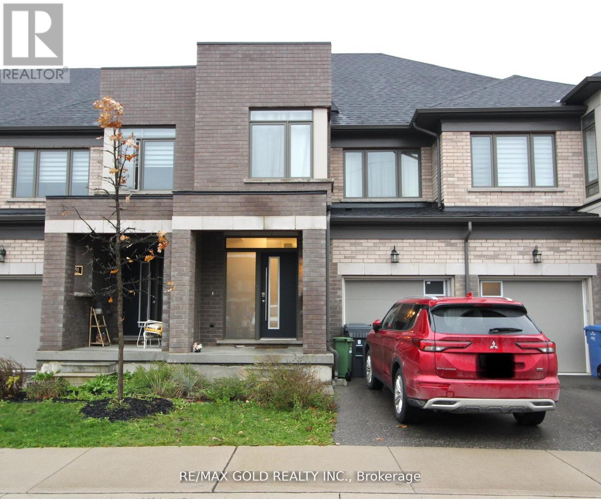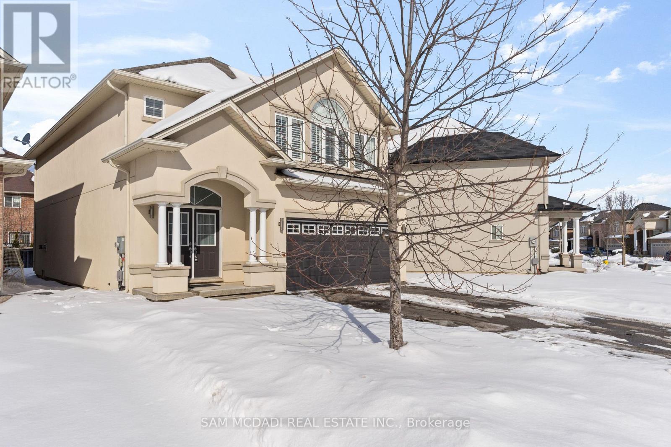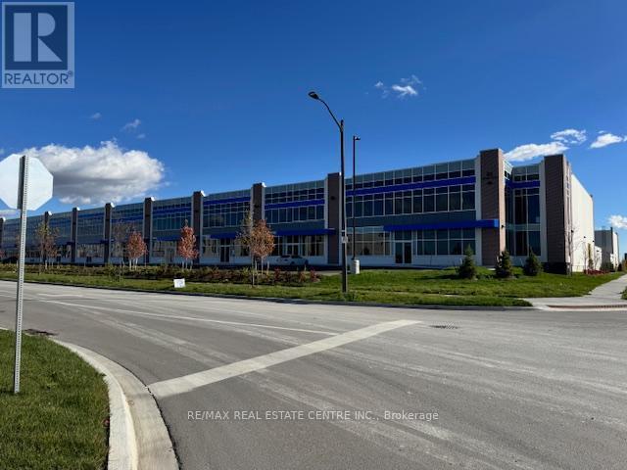931 Waterloo Street
London East (East B), Ontario
Standing proudly on one of Old North London's most desirable streets, 931 Waterloo Street offers a rare opportunity to live in one of the city's most established and sought-after neighbourhoods. Known for its tree-lined avenues, historic charm, and strong sense of community, Old North places you just minutes from downtown London, Western University, St. Joseph's Hospital, excellent schools, local cafés, parks, and everyday amenities, making it an ideal setting for both families and professionals who value walkability and convenience alongside character.This storybook-style home reflects the timeless architectural beauty the area is known for, featuring steep gables, intricate brickwork, and a charming curved portico that highlights its early 20th-century heritage. Inside, original woodwork, vintage doors, detailed millwork, leaded glass windows, and rich hardwood floors create a warm and inviting atmosphere. The living room centres around a striking stone fireplace, while the formal dining room showcases coved ceilings and an original 1930s chandelier.A bright additional family room provides flexible living space, and the updated kitchen introduces modern comfort with white cabinetry, quartz countertops, open shelving, brass accents, and direct access to outdoor entertaining areas.Upstairs offers four bedrooms and a full bath, including a spacious primary bedroom. The finished lower level adds further versatility with a three-piece bathroom and bonus space suited for a playroom, gym, or home office.The backyard is a private retreat designed for both relaxation and entertaining, highlighted by a saltwater in-ground pool, stamped concrete patio, pergola, custom pool house bar, and mature gardens that create a peaceful outdoor escape.All set within one of London's most prestigious historic neighbourhoods, where character homes, mature landscapes, and close proximity to the city's best amenities make Old North a consistently coveted place to call home. (id:49187)
15 Prince Albert Boulevard Unit# 210
Kitchener, Ontario
ATTENTION FIRST TIME HOME BUYERS AND DOWN SIZERS! This unit features a modern layout with open concept living including den, two full bathrooms and primary ensuite, in-unit washer/dryer, private balcony, carpet-free, custom blinds and under cabinet LED lighting. Kitchen provides plenty of cabinet space, quartz countertops, double sink, 4 stainless steel appliances. Den can easily be used as a second bedroom or home office. Enjoy the bright and open space provided by the floor-to-ceiling windows, northern facing exposure for perfect temperature regulation and consistent views. Heated underground owned parking (#15 on P2; right across from doors to elevators), private locker (#45 on P1), exercise room (1st floor, enter, turn right down hallway, at end of hall) and party room (next to exercise room). This is the perfect balance of convenience and comfort in a great location, quiet and clean building that you don't want to miss, book your showing today. (id:49187)
308 - 30 Tretti Way
Toronto (Clanton Park), Ontario
Welcome to Tretti Condos at 30 Tretti Way! This modern and stylish unit offers exceptional convenience and comfort, located just steps from Wilson Subway Station for seamless access to the city. Minutes to Yorkdale Shopping Centre, Highway 401, and a wide selection of shopping and dining options. The building features impressive amenities, including a gym, and the unit comes with a locker for added storage. Ideal for professionals, young couples, or anyone seeking an upscale urban lifestyle. Don't miss this fantastic rental opportunity! (id:49187)
114 Simcoe Street
Peterborough (Town Ward 3), Ontario
Prime 1,167 SF Main Floor Retail or Office space at 114 Simcoe St, located in the heart of Peterborough, ON with great signage, large windows and ample parking available. This is directly across from Peterborough Square Mall, Galaxy Cinema and Millennium Waterfront Park. Do not miss out on this fantastic opportunity - truly a must see! (id:49187)
Lower - 114 Simcoe Street
Peterborough (Town Ward 3), Ontario
Prime retail space located in the heart of downtown Peterborough. Almost 400 Sf available. Parking available. Directly across from Peterborough Square mall, Galaxy cinema, and Millennium waterfront Park. Do not miss out on this fantastic opportunity to be located in a central location, with high vibrancy and conveniently very walkable! (id:49187)
114 Simcoe Street
Peterborough (Town Ward 3), Ontario
Prime 1,167 SF office space at 114 Simcoe St, located in the heart of Peterborough, ON with great signage, large windows and ample parking available. Across from Peterborough Square Mall, Galaxy Cinema and Millennium Waterfront Park. Do not miss out on this fantastic opportunity - truly a must see! (id:49187)
Lower - 114 Simcoe Street
Peterborough (Town Ward 3), Ontario
Prime retail space located in the heart of downtown Peterborough. Almost 400 Sqft available. Parking available. Directly across from Peterborough Square mall, Galaxy cinema, and Millennium waterfront Park. Do not miss out on this fantastic opportunity to be located in a central location, with high vibrancy and conveniently very walkable! (id:49187)
1 - 270 Clifton Road
Kitchener, Ontario
Welcome to this beautifully updated lower-level unit in a well-maintained triplex in the heart of Kitchener. This modern space offers a bright and inviting layout with upgraded lighting throughout, creating a warm and open feel rarely found in lower units. The newly renovated washroom features contemporary finishes and a clean, stylish design. Located in a convenient and established neighborhood close to parks, schools, shopping, and transit, this unit is perfect for professionals couples or small families seeking comfort and accessibility. Enjoy modern living in a prime location with everything you need just minutes away. (id:49187)
4 Hudson Drive
St. Catharines (Vine/linwell), Ontario
Tucked inside the highly desirable Richelieu neighbourhood in the Walker's Creek area, this versatile bungalow has been transformed into a legal duplex. The main floor features three spacious bedrooms, one bathroom and in-suite laundry, anchored by beautiful original oak hardwood floors and a cozy gas fireplace in the living room. The unique primary suite offers patio doors leading to a private, courtyard-style retreat. Downstairs, you will find a self-contained legal suite boasting two bedrooms, one bathroom, and its own dedicated laundry, providing a clean and bright space for tenants or family. This property is the ultimate "hidden gem" for any buyer, serving as a turnkey investment for savvy landlords, a perfect multi-generational living setup for extended families, or an ideal "mortgage helper" where you can live upstairs and let the lower-level rent help cover your costs. With two distinct yard areas, a 1 car garage, plus 2 driveway spaces, this is a premier opportunity to invest in your future in one of the city's most sought-after pockets. (id:49187)
52 - 166 Deerpath Drive
Guelph (Willow West/sugarbush/west Acres), Ontario
Modern 3-bed, 3-bath townhome in a quiet Guelph neighbourhood, backing onto a private ravine for rare privacy. Built in 2022, it features hardwood floors, a solid wood staircase, and a bright open-concept kitchen with quartz counters and stainless steel appliances. The primary suite includes a walk-in closet and ensuite, with two additional spacious bedrooms. Close to top schools, highways, and just minutes from the University of Guelph, Conestoga College, and Centennial College. A stylish, convenient, and serene place to call home. (id:49187)
235 Fair Street
Hamilton (Ancaster), Ontario
Spectacular 2,642 Sq. Ft. Landmart-Built Home on a Premium Lot! Welcome to this beautifully upgraded home showcasing exceptional craftsmanship and thoughtful design throughout. Featuring a full stucco exterior with additional rear windows, this residence offers both striking curb appeal and an abundance of natural light. The interior boasts 9-ft California ceilings, 4" trim, crown moulding, oversized tiles, LED lighting throughout, and California shutters installed in 2016. The custom kitchen is a true showpiece, high-gloss laminate cabinetry, a custom pantry in the dinette area, solid-surface (Corian) countertops, and a full-height backsplash. Premium appliances include built-in Jenn Air microwave and conventional oven, Jenn Air range hood, GE Profile double-oven gas range, GE French door refrigerator, wine cooler, and a large centre island perfect for entertaining. Just move in! The spacious family room features a stunning custom stone fireplace, while the main floor also offers a private office/den and a functional mudroom. A full oak staircase leads to the upper level, where double doors open to the luxurious primary retreat complete with a vaulted ceiling and walk-in closet. The spa-inspired ensuite includes a jetted tub with tiled deck, glass-enclosed shower, and granite countertop. A large open loft provides additional living space, and the convenient bedroom-level laundry room includes extra cabinetry and countertop workspace for everyday functionality. Additional highlights include 200-amp electrical service, finished garage with heater, central vacuum, and gas BBQ rough-in in the backyard. A truly exceptional home offering comfort, style, and quality upgrades throughout! (id:49187)
C11-14 - 85 Inspire Boulevard
Brampton (Sandringham-Wellington North), Ontario
Scale to your Business desires w/Brampton's Newest Commercial Condo. Built with a state of the art vision to maximize exposure. Effectively sized unit provides rear shipping access by five 53' accessible dock level door and One drive in door. Amazing Unit comes with 28' Clear Ceiling Height throughout. Lots of permitted retail, recreational, industrial and warehousing Uses. List of all permitted and non permitted uses in the attachments. Lots of Retail uses allowed. (id:49187)

