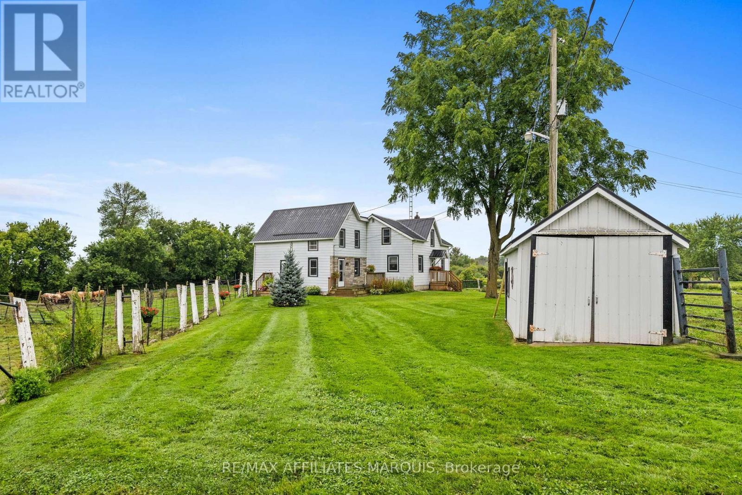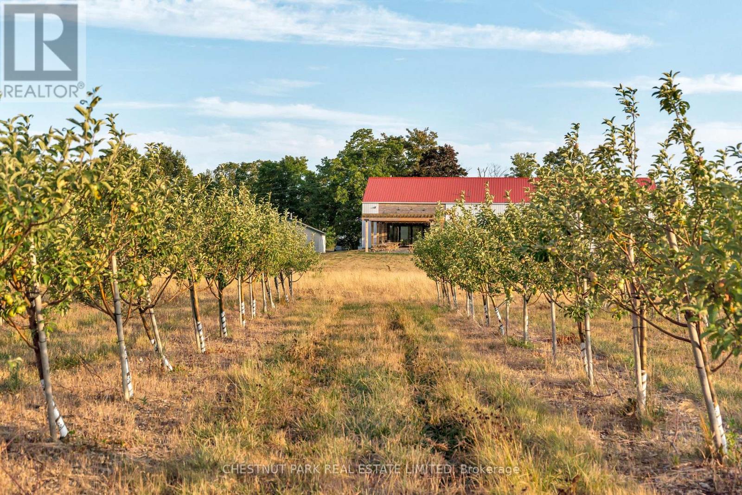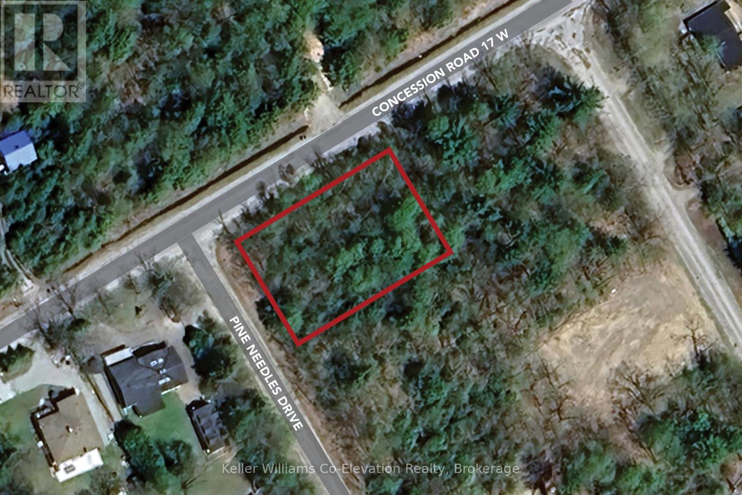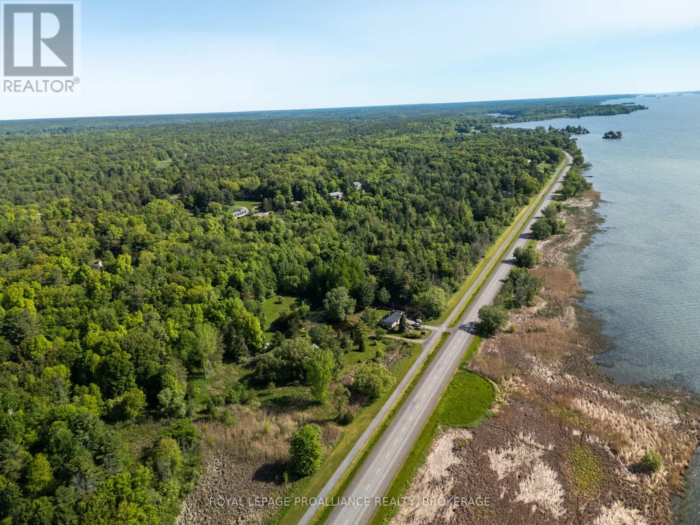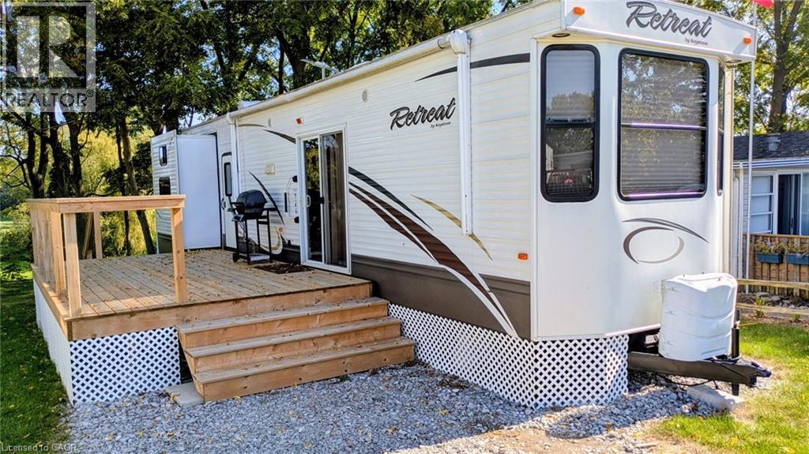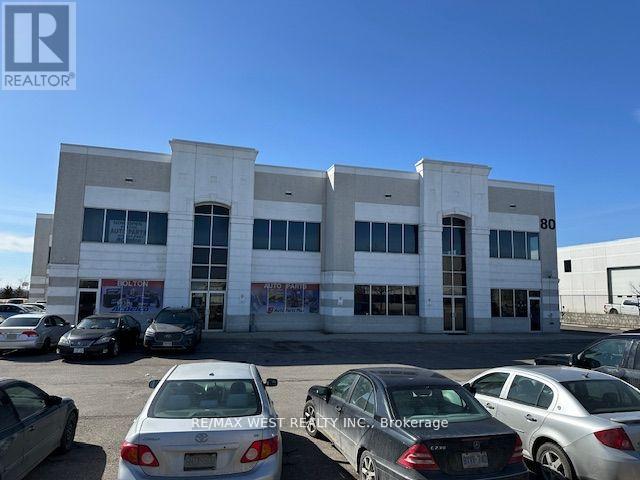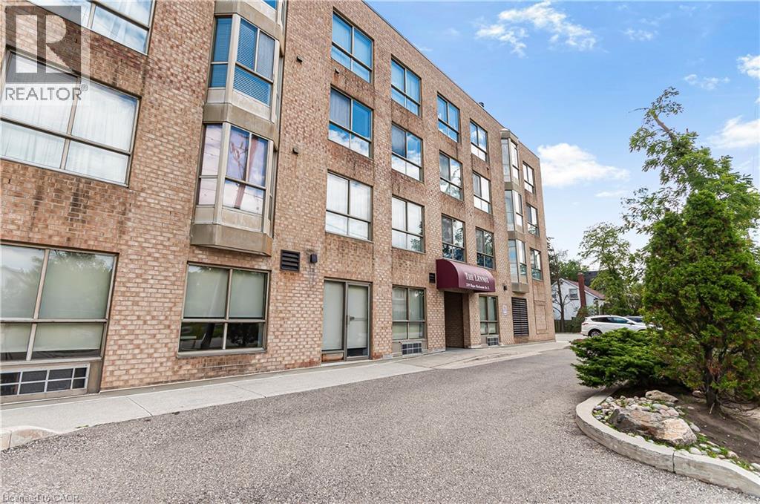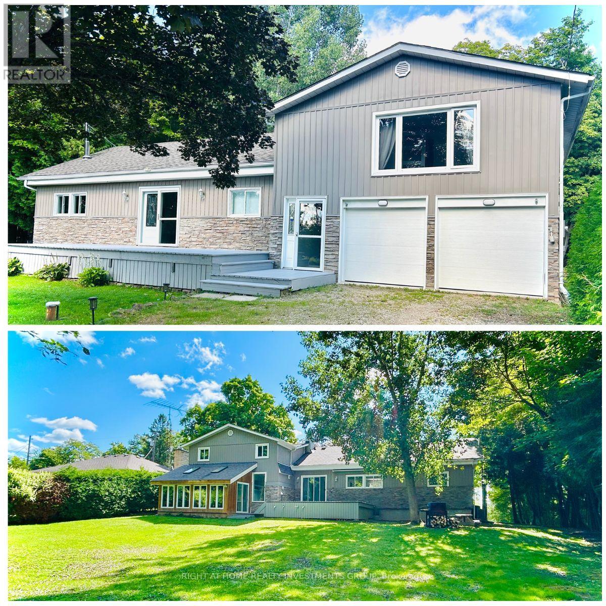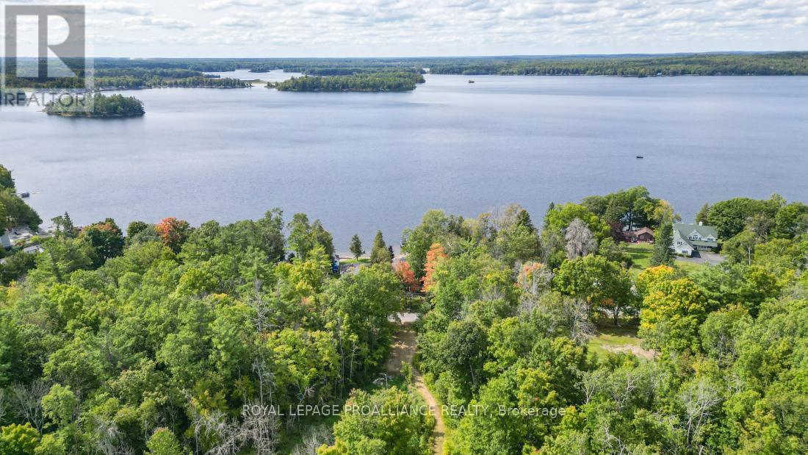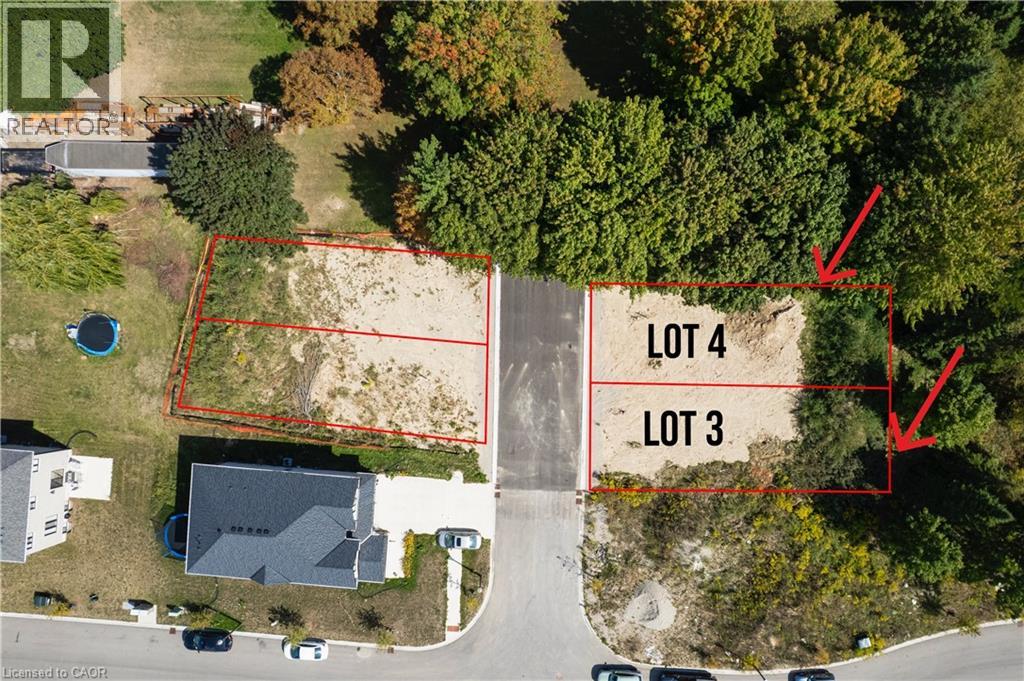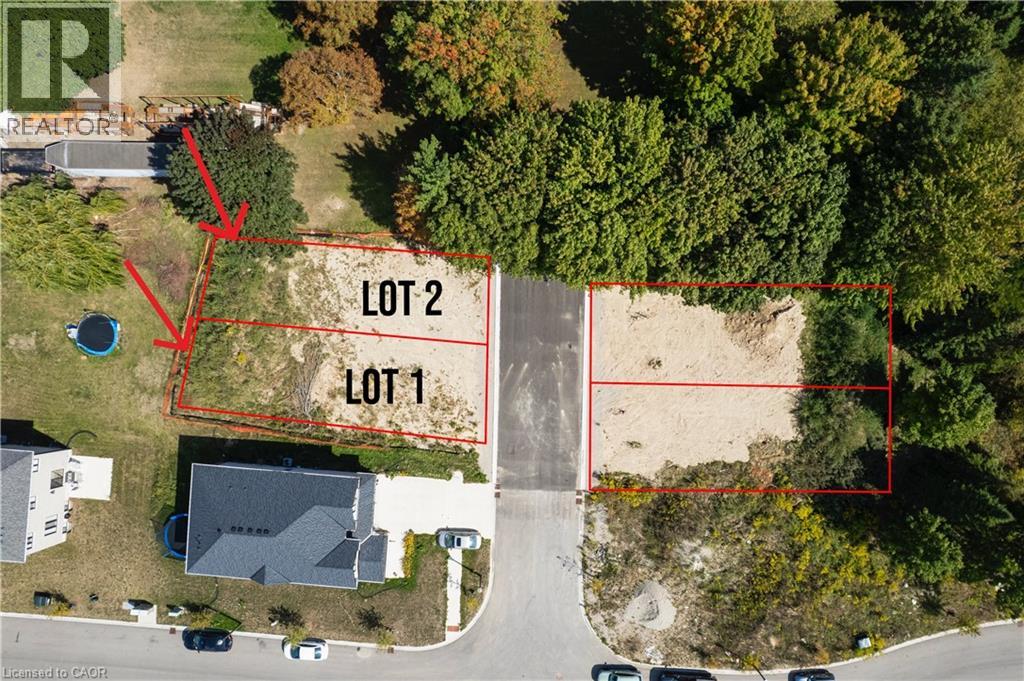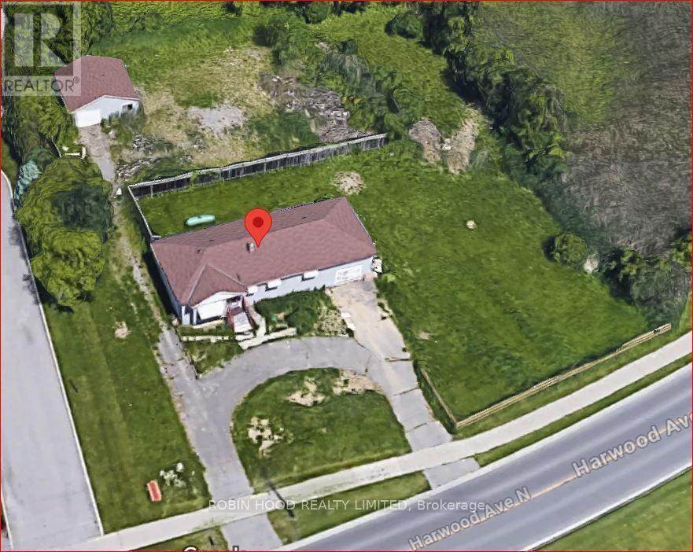255 County Road 40 Road
Athens, Ontario
Are you looking to get into livestock? this property is set up perfectly for beef cattle with its loading and handling facilities and corrals. All barns have water and power and some automatic water bowls, there are several fenced pastures as well. This lovingly cared for 4 bedroom 1 bathroom farmhouse has 3 decks a newer septic and many updates including several new appliances, it is a move in ready home to start your livestock business in today. Opportunities like these don't come along every day contact the listing agent for your personal viewing. (id:49187)
890 Danforth Road
Prince Edward County (Hillier Ward), Ontario
Loch Mr Cider Company is a thriving, award-winning cidery nestled on the picturesque Danforth Ridge in Hillier, one of Prince Edward Countys renowned wine and cider regions. This 35.5-acre property offers a perfect blend of premium terroir, thoughtful infrastructure and a well-established, successful brand, making it an exciting opportunity for cider lovers and business investors. The land features Hillier Clay Loam and fractured limestone soils, the finest in the region for growing. A south-facing slope provides optimal sunlight and a unique microclimate perfect for developing rich, complex cider flavors. The property includes a 10.2 acre orchard with 3,100 trees across 29 cider apple varieties, an 18 acre leased field, a 2 acre wildflower meadow, hedgerows and wetlands. The cidery, built in 2018, is a thoughtfully designed, modern facility that seamlessly integrates with its surroundings. Spanning 3,384 sq. ft. of production space, it includes a 900 sq. ft. cellar, 400 sq. ft. mezzanine, and an 800 sq. ft. patio with a pergola. The space is designed for efficiency, with an engineered slab for large tanks, glycol system, crush pad, multiple chillers, in-floor drains and a hot water system. Additional amenities include a double garage, septic, drilled well, cistern, and ample parking. Loch Mr is one of Canadas most awarded cideries, with over 50 medals in just 5 years, including Best Cider of the Year. Products are distributed through the LCBO and select Michelin-rated restaurants. With the recent cider taxation changes reducing LCBO/licensee markups, the business is poised for increased profitability. Future growth opportunities include expanding apple plantings, adding wine/beer/RTD production, creating event or dining spaces, offering accommodations & broadening licensee distribution. Located on the popular Wellington/Danforth/Closson loop, this is a chance to acquire a turnkey cidery with proven success, prime terroir & vast growth potential. (id:49187)
Lot 1 Pine Needles Drive
Tiny, Ontario
Vacant Building Lot in the Heart of Tiny - Welcome to Pine Needles Drive, a charmingly named street where you can bring your dream retreat to life. This level, wooded corner lot (approx. 99.97 x 149.93) fronts on Pine Needles and Concession Rd 17 W, just a short stroll to Cove Beach and a 2-minute drive to Tiny Cove Marina. The lifestyle here is second to none: cycle along quiet country roads, swim in the sparkling waters of Georgian Bay, spend sunny days boating or fishing, and explore scenic trails year-round. In winter, enjoy snowshoeing, cross-country skiing, or snowmobiling right from your doorstep. With natural gas available at the street, plus a landowners parking pass for all Tiny beaches requiring a permit, convenience meets recreation. Penetanguishene and Midland are only 20 minutes away for shopping, dining, and amenities, while Barrie is under an hours drive. This property isn't just a place to build its an opportunity to live the lifestyle you've been dreaming of. (id:49187)
1168 Thousand Island Parkway
Front Of Yonge, Ontario
Build your dream home on this spacious, 2 acre vacant lot in the heart the Thousand Islands. Watch the ships sail by in the St. Lawrence Seaway from your front veranda. Miles of walking/bike trails at your doorstep. Incredible views of Singer Castle and Chimney Islands. Located minutes from Highway 401 and only 15 minutes to Brockville. Immediate possession possible. (id:49187)
60 Dedrick Road
Port Rowan, Ontario
This 2014 39 foot Keystone retreat mobile home is in excellent move in condition and ready for you to enjoy living near the lake in the summer. Spacious kitchen with gas stove, fridge and microwave, spacious main bedroom with lots of wall cabinets to store all kinds of stuff you'll need for your days at the course. The second bedroom features 2 pull out bunk-beds or use as a spare room with all kinds of possibilities. It even has 2 bathrooms. This unit sits on a leased lot at Stark's Golf Course in Port Rowan, what better place to spend your summers than a golf course. The owner is offering immediate occupancy, allowing you to get ready before next summer. Check this one out today. (id:49187)
2 - 80 Simpson Road
Caledon (Bolton West), Ontario
Bright open second floor space with tons of windows and natural light. Suits Office professional etc. space can be divided in half for as low as 2750 square feet. NO Banquet/Events Centre use. (id:49187)
249 Major Mackenzie Drive E Unit# 106
Richmond Hill, Ontario
Discover your dream home in the heart of Richmond Hill. This stunning apartment offer approximately 1,000 sq ft. of living space, featuring two spacious bedrooms, one bathroom and luxurious 9-foot ceilings. Revel in the elegant details, from crown moulding to built-in closets and cabinets. Enjoy the serene views from bay windows overlooking a ravine, and the convenience of in-suite laundry. the build is pet-friendly and includes underground parking spot and a heated 6x4 storage locker. Located in a pristine neighbourhood, you're just steps away from transit, community centres, parks, malls and schools. (id:49187)
14576 Winston Churchill Boulevard
Halton Hills (Rural Halton Hills), Ontario
Two Independent Units - One is 3Bd, 2Bath and Second is 2+2Bd, 1Bath. Rare Opportunity To Live A Lifestyle Of Renting A House & Cottage In-One Surrounded By 4 Large Conservation Parks. Recently Renovated Home On 90X225 Feet Lot With 5+2 Bd, 3 Full Baths, 2 Kitchens, Living Room & Sunny Room. Recently Fully Renovated Kitchen With Updated S/S Appliances And A Big Full-Size Window. Cozy Living Room With Fireplace. 2 Washers And 2 Dryers. 2 Separate Units with Separate Entrances, Kitchens, and Laundries. Can be Rented out to 2 Separate Units for a total of $6,000 per month. Toronto Cn Tower View From The Master Bedroom. Own Water Heater 2022, Own Furnace/AC 2022, Own Water System 2022, Septic System 2023, Own Water Softener 2022, New Electric Panel 200amp. Big parking space for boats, trailers, cars - 10 Parking spots. 2 Car Garage. School Bus Route to Georgetown schools, 45 Min To Toronto. (id:49187)
316 High Shore Road
Marmora And Lake (Marmora Ward), Ontario
Looking for the perfect building lot steps from the lake? Welcome to 316 High Shore Road, a fantastic opportunity to build your DREAM HOME across from beautiful Crowe Lake and minutes to the quaint town of Marmora. This property offers the ideal setting whether you are planning your forever home or a weekend retreat. Enjoy a short walk to Booster Park where you can swim or launch your boat and spend the day on the water. Conveniently located on a paved, municipally maintained road close to Hwy 7, this parcel is ready for your ideas to come alive. A rare opportunity to create your dream lifestyle in one of the areas most desirable locations! (id:49187)
Lot 3 & 4 Leslie Street
Woodstock, Ontario
Lot 3 & 4 Leslie Street in Woodstock. Located just minutes from Highway 401, these properties are situated in a residential neighbourhood. Both lots are scheduled to be fully severed by fall, providing an opportunity for residential construction. Lots may be purchased together or separately, offering flexibility for future development. Close to shopping, schools, parks, and major routes. (id:49187)
Lot 1 & 2 Leslie Street
Woodstock, Ontario
Welcome to Lot 1 & 2 Leslie Street in the growing city of Woodstock! Ideally located just minutes from Highway 401, this property offers a prime opportunity for builders and investors alike. Nestled in a desirable neighbourhood, these lots will be fully severed by fall, making them ready for your residential build projects. Whether you’re looking to develop one home or multiple, the flexibility is here—lots can be purchased together or separately to suit your plans. A rare chance to secure build-ready land in a fantastic location with easy access to shopping, schools, and major routes. (id:49187)
1465 Harwood Avenue N
Ajax (Northeast Ajax), Ontario
Prestige Employment zoned 33000 Sq. Ft. land with stand alone 1200 Sq. Ft. office building. Excellent opportunity for any business needing large parking place with a good size office. Has a large attached Garage and a large detached Garage at the back of the property. Back side of property is protected with fence and have a sliding metal gate separating back area for partial leasing. Heavy traffic on Harwood Ave. North throughout the day. Bus stop at door step.Two New large construction projects finishing just next door. Grandview Kids construction is finished and already started. Huge clientele opportunity with kids and students.Lots of traffic and commute for advantage to any business.Excellent opportunity for any company looking for office with large parking area. E.g. lawn maintenance, logistics and delivery, rental car business, construction material supply, day care etc. Also great place for stand alone business like Fast food franchises, banks, small manufacturing etc. *** Additional Listing Details - Click Brochure Link *** (id:49187)

