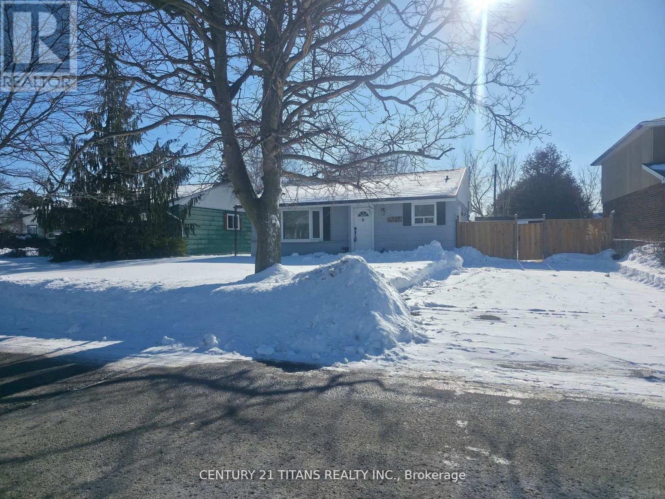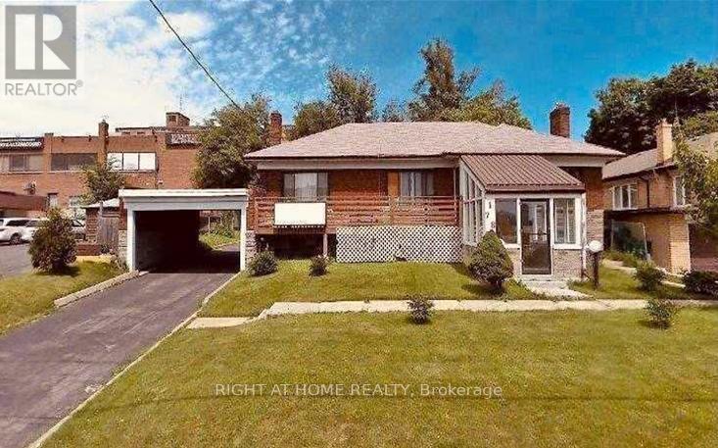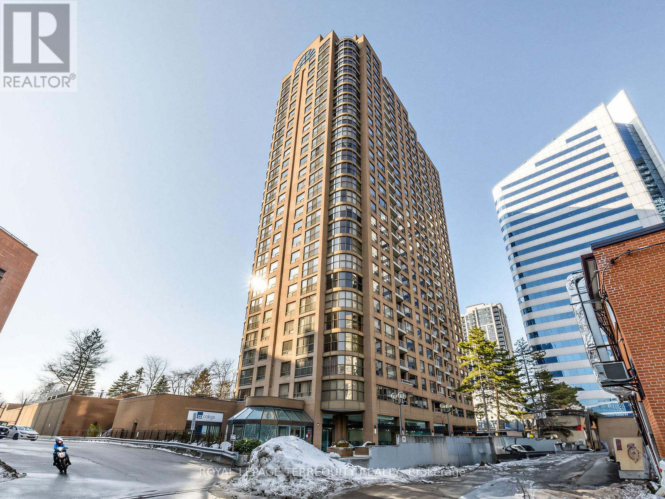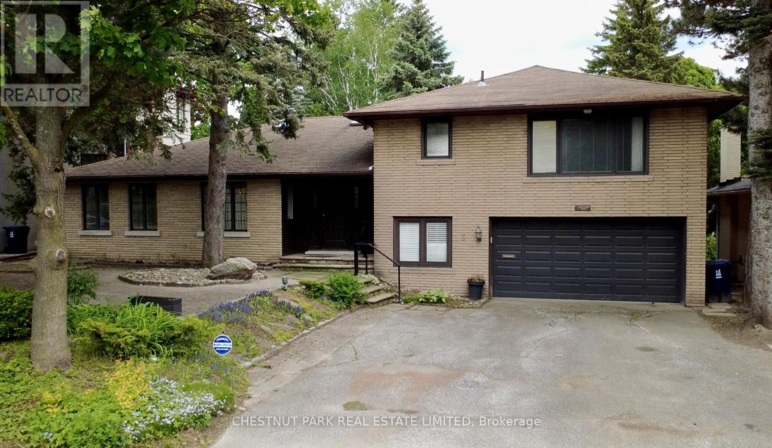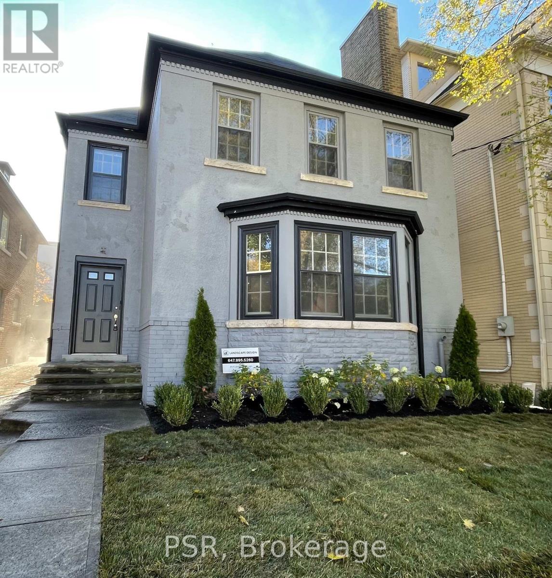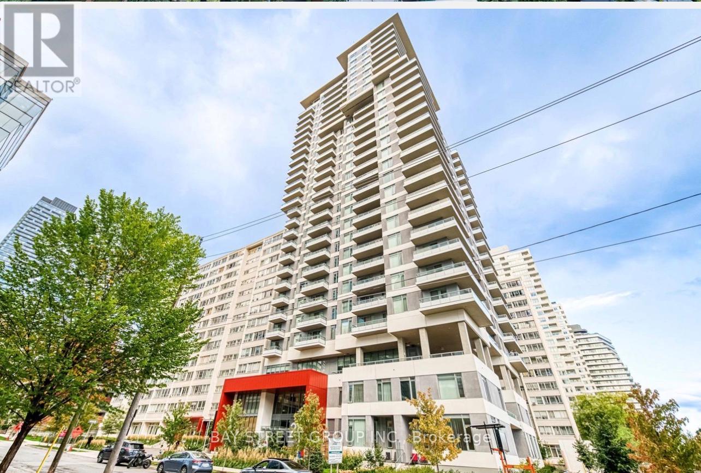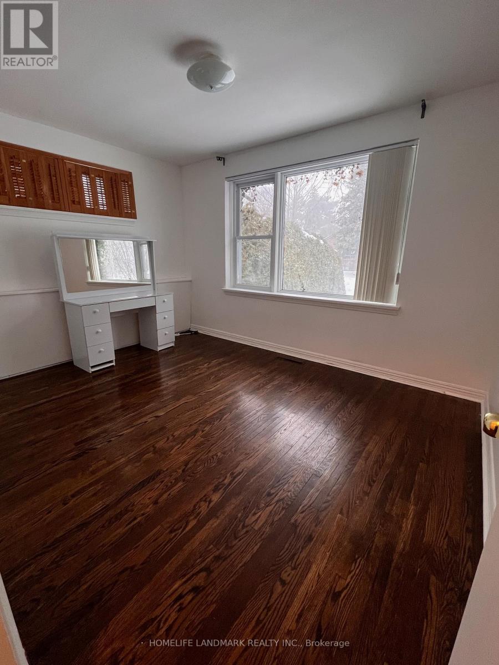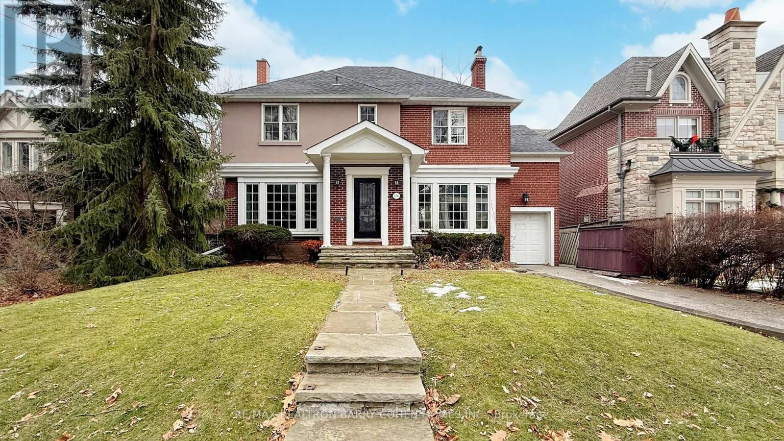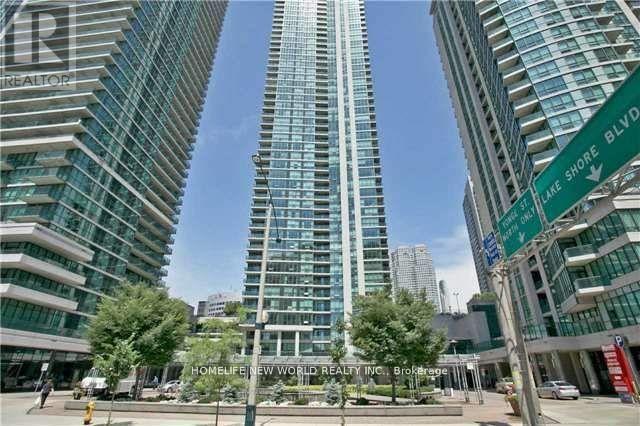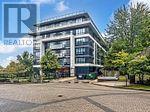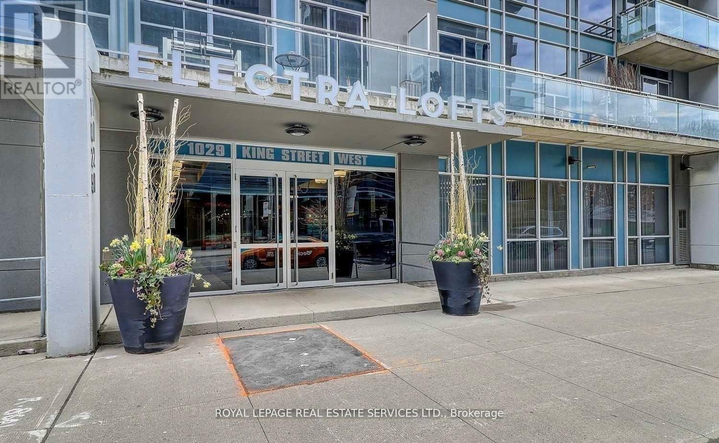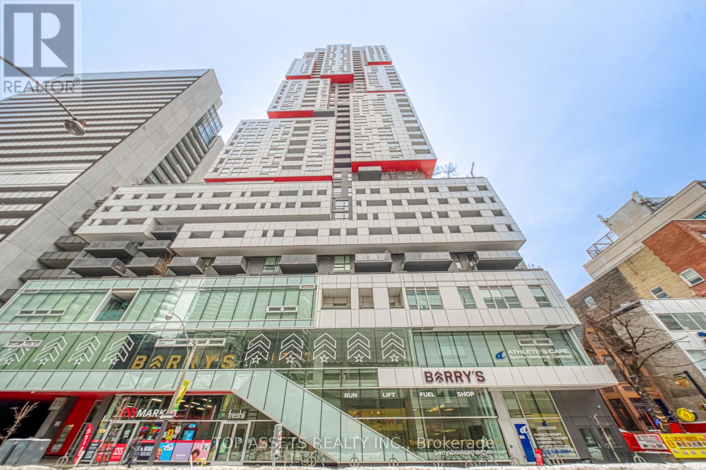1327 Commerce Street
Pickering (Bay Ridges), Ontario
Ready to move in anytime, renovated, fanstic location, mins to 401, plazas, bank, doctors, schools, groceries, malls,etc., all yours to enjoy (id:49187)
Upper Level - 1785 Victoria Pk Avenue
Toronto (Wexford-Maryvale), Ontario
Newly Renovated. Lots of Natural Light. Location, Location - Walking Distance to Shops, Restaurants, Schools, Transit, Mins to Downtown, Shops at Don Mills. Hwy 401 & 404. Private Entrance. 1 Parking Spot Included. Quiet and Well Maintained Property. (id:49187)
1708 - 100 Upper Madison Avenue
Toronto (Lansing-Westgate), Ontario
Bright Corner Suite With Amazing South and Unobstructed West City Views. Located At The Residences Of The Madison Centre. This Large Two Bedroom Plus Den, Two Bathroom Suite Offers Ample Space For Comfort And Functionality, Ideal For Both Living And Entertaining. Enjoy Spectacular Sunsets From The Generous Dining Area Or Cozy Breakfast Nook In Your Kitchen. The Versatile Den Can Be Used As An Office Or A Guest Bedroom And It Features A Juliette Balcony And Double French Doors. Both Bedrooms Are Generously Sized And Each Can Comfortably Accommodate A King Size Bed. Primary Bedroom Has a Large Double Closet And A Private Ensuite Bathroom. The Second Bedroom Is Thoughtfully Located On The Opposite Side Of The Unit With The Second Bathroom Conveniently Located Right Beside. Spacious Laundry Room Provides Additional Storage Options. Expansive Windows Flood The Suite With Natural Light. For Added Peace Of Mind, The Unit Comes With An Alarm System. This Well Maintained Building Offers Lots of Amenities and Unbeatable Convenience. Outstanding Amenities Include Outdoor Swimming Pool, Outdoor BBQ Area, Beautifully Landscaped Open-Air Retreat, Sauna, Gym, Indoor Squash Court, Library, Games Room, Party Room, 24 Hr Security/Concierge. Convenience Includes Direct Underground Access to TTC Subway Yonge Line, Madison Centre, Galleria Supermarket, and An Array Of Shops And Services. Maintenance Fee Includes All Utilities, Cable, and High-Speed Internet. (id:49187)
5 Stratheden Road
Toronto (Bridle Path-Sunnybrook-York Mills), Ontario
Set on a rare 71.5 x 133 ft south-facing lot in the heart of prestigious Lawrence Park, this spacious 4-bedroom, 2-storey home offers endless potential. Featuring a wonderful main floor footprint with generous principal rooms, it's ideal for custom renovation or building your dream home. The finished basement includes custom wood paneling and a retro-style built-in bar, while the main floor living room features a classic wood-burning fireplace. A built-in 2-car garage provides convenience and function. Location on a beautiful, tree-lined street in the Blythwood School District and close to Yonge & Lawrence, top private schools, parks, and all amenities. A rare opportunity in one of Toronto's most sought-after neighbourhoods. (id:49187)
3rd Fl - 25 Coulson Avenue
Toronto (Forest Hill South), Ontario
FOREST HILL VILLAGE ... BRIGHT STUDIO APARTMENT LOFT... OPEN CONCEPT STUDIO APARTMENT IN UPDATED BUILDING WITH NEW LARGE SOUTH FACING PRIVATE DECK ... w/ separate staircase to lower parking area ... This Fully Renovated STUDIO APARTMENT WITH WALK IN CLOSET, LARGE WASHROOM WITH SOAKER TUB AND SEPERATE SHOWER AND DOUBLE SINK.... Located In The Heart Of Forest Hill Village South And Located Half A Block From The BSS And Four Blocks From UCC. UPDATED LAUNDRY ROOM ON LOWER FLOOR WITH STACKED WASHERS AND DRYERS.... SHORT WALK TO FOREST HILL VILLAGE, ST. CLAIR TTC SUBWAY STATION, LCBO, RESTAURANTS, BARS, GROCERIES AND PERSONAL SERVICES. (id:49187)
509 - 25 Holly Street
Toronto (Mount Pleasant East), Ontario
Luxurious 1.5 Years & 2 Bedrooms + 1 Den (Can Be Used As A Bedroom) + 2 Washrooms & Corner Unit At Plaza Midtown By Plaza Group. The South- West Facing Wrap-Around Balcony Clear Views. Perfectly Designed For Comfortable And Stylish Living. Enjoy The Airiness Of 9-foot Ceilings Throughout. The Primary Bedroom Boasts A Private Ensuite And Generous Closet Space, Creating The Ultimate Retreat. Enjoy A Sleek Contemporary Kitchen With Stainless Steel Appliances, Laminate Flooring Throughout, And Floor-To-Ceiling Windows That Fill The Home With Natural Light. Located In The Heart Of Yonge And Eglinton, You'll Be Steps Away From Top Schools, Subway Access, Shopping Centres, Cinema, Renowned Restaurants, Banks, And More. One Parking Spot And One Locker Are Included For Your Convenience. Experience The Best Of Urban Living In One Of Toronto's Most Vibrant And Highly Sought-After Neighborhoods. (id:49187)
49 Addison Crescent
Toronto (Banbury-Don Mills), Ontario
Newly Painting Thru-Out, Spacious & Well-Maintained 3 Bdrms Raised Bungalow On A Quiet Mature Tree Crescent, Refinished Hdwd Flooring, Living Room Walk Out To Deck/Back Yard, Private Garden, Spacious Finished Bsmt W/ Above Grade Windows, Spacious Rec Room. Great Location, easy accessible Dvp/401, 20-Minite Driving To Center Of Toronto Downtown. Steps To Parks, Trails, Shops At Don Mills, Great Schools Area, Close to TTC. Gorgeous Private south facing Yard. 3 good sized bedroom, Charming Bungalow located at a Quiet, Friendly Neighborhood. 3Cars On Drive Way. Very quiet neighborhood. Steps To Popular Schools: Norman Ingram Public Schools, Don Mills Middle School, Don Mills Collegiate Institute, St. Bonaventure Catholic school. (id:49187)
156 Cortleigh Boulevard
Toronto (Lawrence Park South), Ontario
Welcome to 156 Cortleigh Blvd - a beautifully appointed family home in the heart of prestigious Lytton Park, within the coveted Allenby School District. Situated on a premium 50 x 134 ft lot, this residence offers exceptional space, comfort, and timeless elegance in one of Toronto's most desirable neighbourhoods. The main level features elegant principal rooms with crown mouldings, hardwood floors, a wood-burning fireplace, and expansive windows that fill the home with natural light . An eat-in kitchen with centre island, built in appliances and abundant storage walks out to a stunning oversized deck with built-in seating, and lush landscaped gardens - perfect for entertaining . Upstairs, the spacious primary suite includes a private sitting room which can be used as an office and a beautifully renovated 5-piece ensuite with heated floors . Three additional generously sized bedrooms and a 4 pc renovated bathroom complete the second floor. The finished lower level offers a large recreation room/gym, additional bedroom, laundry, and ample storage - ideal for growing families or live-in support. Additional highlights include a private drive with built-in garage, irrigation system, security system with cameras, central air treatment system, and exceptional curb appeal. Steps to top-rated public and private schools, parks, shops, transit, and easy access to downtown and Yorkville. A rare opportunity to lease a turnkey family home on one of Lytton Park's most sought-after streets. (id:49187)
3807 - 16 Harbour Street
Toronto (Waterfront Communities), Ontario
Immediate Move-in, Southeast Lake View With Functional Layout. Aaa Location, Five Star Living With Luxurious Amenities (Fitness/Weight Room, Billiards, Squash Courts, Theatre Room, Guest Suites, Business Centre, Indoor Lap Pool, Etc.) Located In The Heart Of Downtown Toronto. Walk To Union Stn, Financial District, Harbourfront, A.C.C. St.Lawrence Market & Gardiner, Brand new Washer & Dryer and Brand New Dishwasher. (id:49187)
617 - 399 Spring Garden Avenue
Toronto (Willowdale East), Ontario
Rarely newer condo within school zone of Hollywood P.S stunning & spacious 1+1 unit with 10 feet ceiling, functional den can be used as 2nd bedroom, large balcony with unobstructed view and plenty of natural light, modern kitchen with large Island. Nice and quiet community surrounded by high net worth families, super convenient location, just steps to subway, Bayview village shopping centre, YMCA, minutes to hwy 401/404/DVP. Best choice for small families with little one. (id:49187)
806 - 1029 King Street W
Toronto (Niagara), Ontario
Luxury Loft! Experience elevated living in this stunning, two-storey loft featuring 2 spacious bedrooms and 2 modern bathrooms. The open-concept living, dining, and kitchen area with a stylish breakfast bar blends contemporary comfort with sophisticated design. Enjoy floor-to-ceiling windows and two private balconies that flood the space with natural light. Perfectly situated in a vibrant neighbourhood with a true community feel, yet just minutes from downtown. TTC and groceries are at your doorstep, and you're steps from Liberty Village, The Bentway, and the waterfront. Quick access to major highways and just minutes to the Financial and Entertainment Districts. Move in and enjoy the ultimate urban lifestyle hassle-free and all-inclusive. (id:49187)
3006 - 318 Richmond Street W
Toronto (Waterfront Communities), Ontario
Enjoy a stunning southeast-facing panoramic view from this exclusive high-floor unit. This luxurious and bright south-facing 1+1 residence sits high above the city in the heart of Toronto's Financial and Entertainment Districts, offering a highly functional layout with a spacious den. The thoughtfully designed den features smart use of space and a modern pendant light, creating a perfect area for a home office or entertainment. Floor-to-ceiling windows fill the open-concept living and kitchen area with abundant natural light, leading to an open balcony with clear, unobstructed views. ONLY this unit on this floor comes with a locker. A modern and efficient home with exceptional daily convenience, excellent transit access, and seamless access to surrounding amenities. With an unbeatable Walk Score, you are just minutes to King & Queen St W, top restaurants, cafes, the PATH, TTC streetcar, CN Tower, Rogers Centre, Fashion District, and every downtown attraction. NEWLY Opened Asian supermarket Bestco Fresh Foods Downtown Store that just a one-minute walk downstairs ! Enjoy premium building amenities including 24-hour concierge, yoga & pilates studio, spa facilities, media room, billiards room, sauna, and a fully equipped fitness centre-perfect for end-users and investors seeking a modern, bright, and exceptionally located home in one of Toronto's most iconic buildings. (id:49187)

