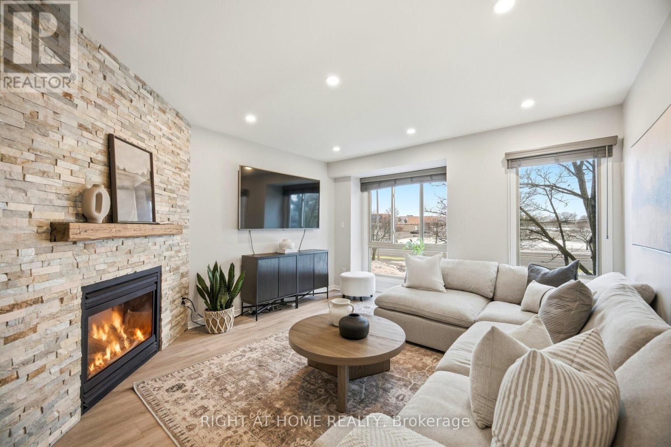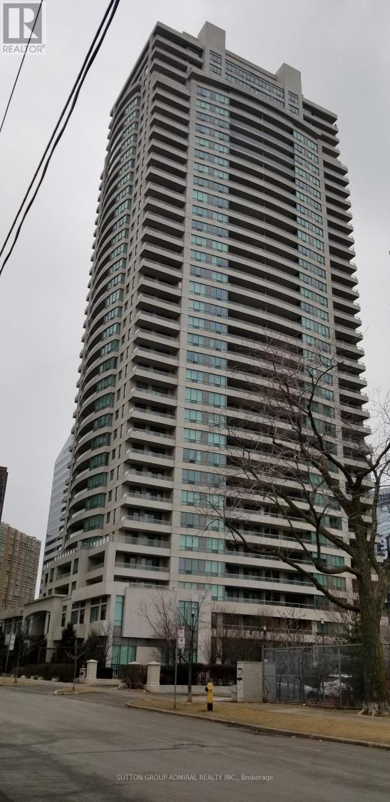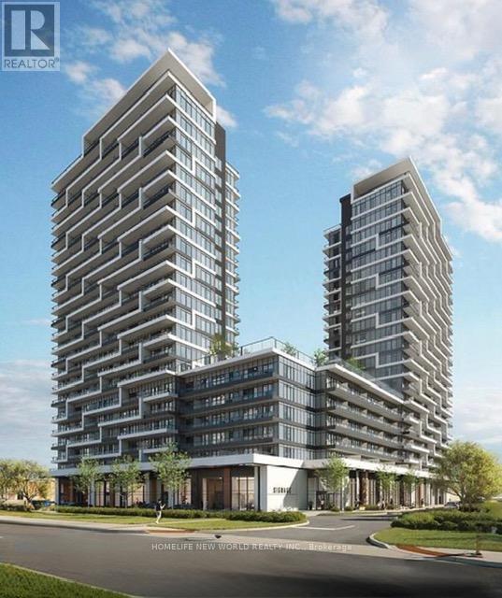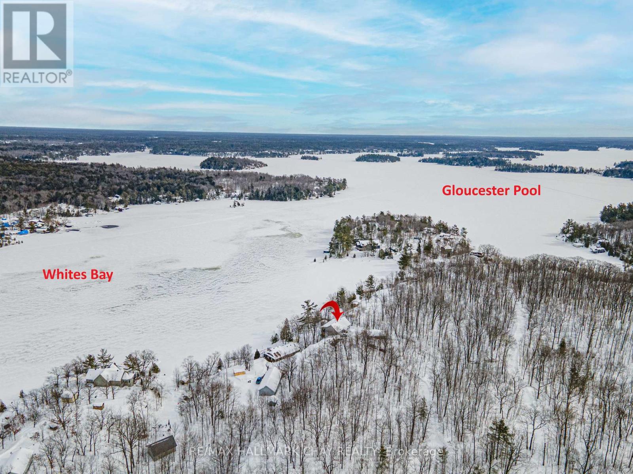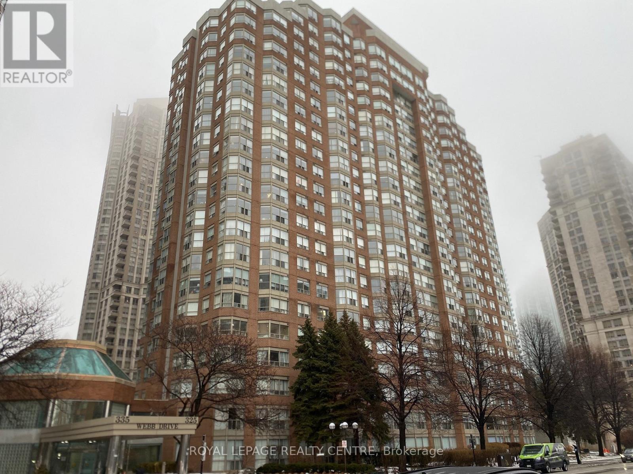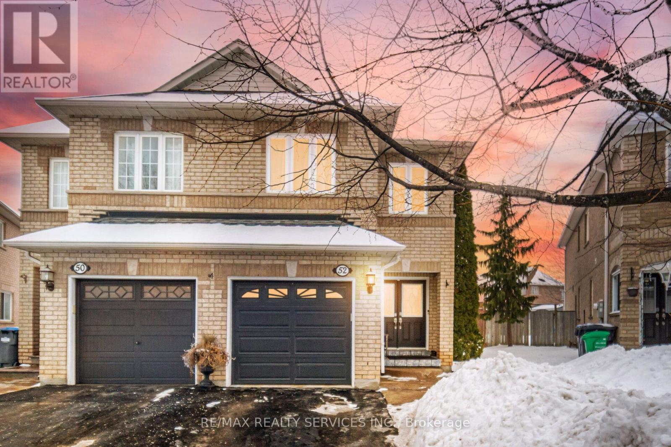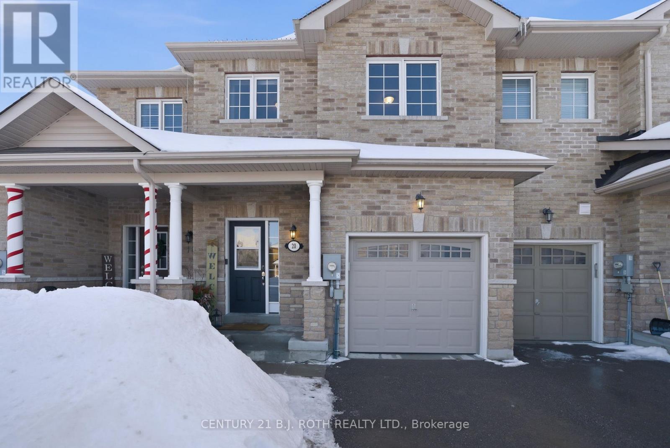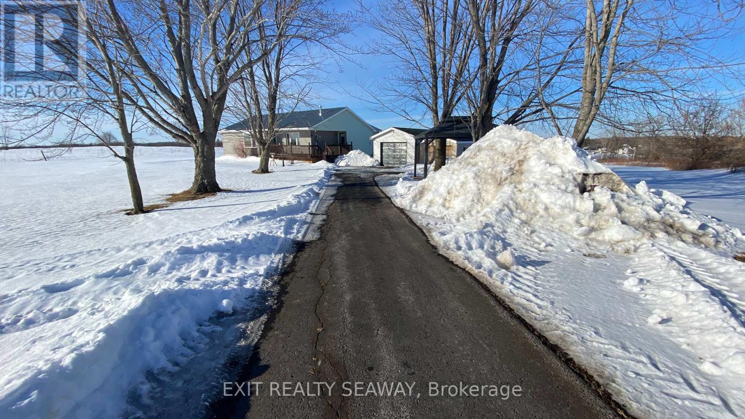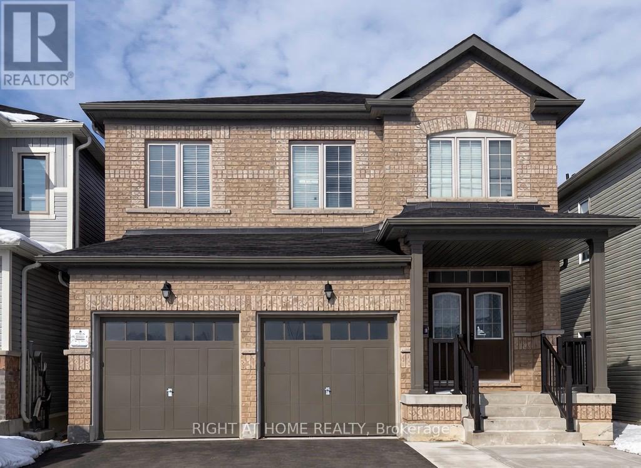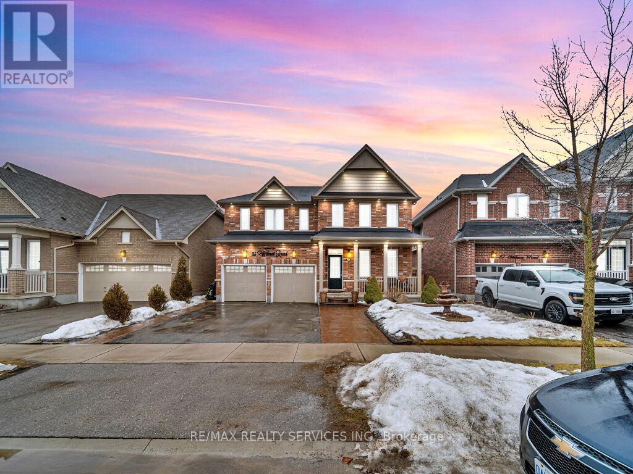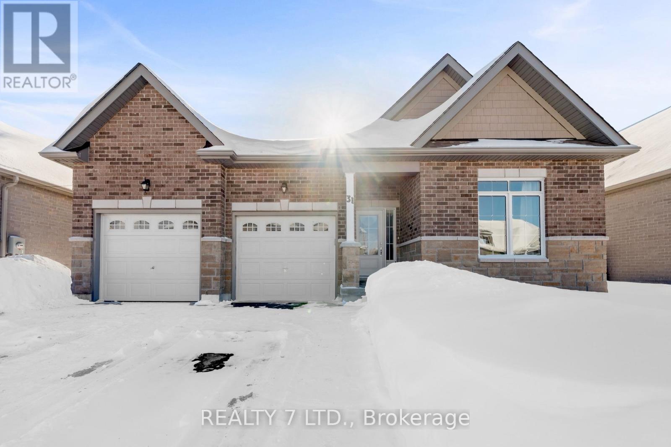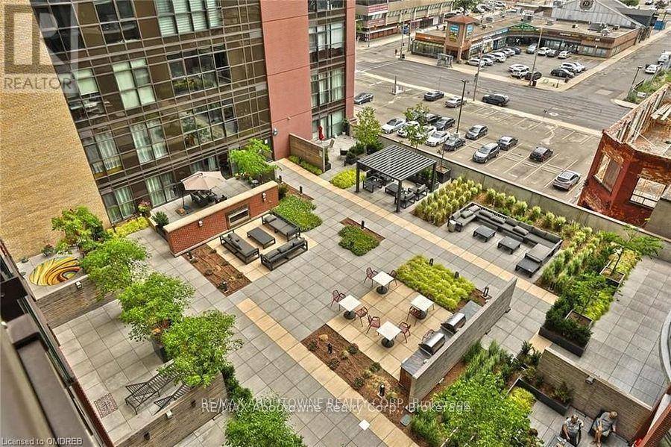533 - 895 Maple Avenue
Burlington (Brant), Ontario
This beautifully updated executive townhome blends serene, neutral design with generous space and everyday convenience. Offering over 1,200 sq. ft., the home is thoughtfully laid out to evolve with your lifestyle whether you're entertaining a crowd or enjoying a quiet night in. A calm, cohesive aesthetic flows throughout, highlighted by modern finishes, soft neutral tones, and an abundance of natural light. The ground level features a laundry room and an oversized family room along with a two-piece washroom which can also be ideal as a guest suite or office given its private location. Upstairs, the open-concept main floor is both stylish and functional. Large windows, recessed lighting, and curated design details, including a striking accent wall, create a bright, welcoming atmosphere. The modern kitchen is designed for connection and ease, featuring ample cabinetry, large quartz countertop, updated finishes, and a peninsula perfect for casual dining or hosting. The kitchen overlooks a private, enclosed backyard with convenient rear access which allows for seamless indoor to outdoor living. The spacious dining and living areas comfortably accommodate large gatherings while maintaining a cozy feel for relaxed evenings at home. The upper level offers well-proportioned bedrooms and a beautifully renovated four-piece washroom, continuing the home's polished yet peaceful aesthetic. Ideally located near major highways, transit, and everyday amenities including shops and dining, this townhome delivers the perfect balance of tranquility, space, and accessibility. Updates include: main floor converted into an open concept floor plan, laminate flooring on main and upper floors, recently painted throughout, new stair railings, newer kitchen with quartz countertop, recessed lighting, newer fridge, newer back fence.See video and dynamic floorplan. (id:49187)
3802 - 18 Spring Garden Avenue
Toronto (Willowdale East), Ontario
Prime Corner Suite In Lower Penthouse. Spectacular City Views From Three Separate Balconies. Completely Updated Unit Including Industrial Grade Flooring, Kitchen With Granite Counter & Glass Backsplash, Bathrooms With Modern Vanities & Lights. Lots of Natural Light, Spacious, Access to Balconies from all Rooms. Master Bedroom with Walk In Closet And 5 pcs Ensuite. Spacious 2nd Bedroom with Double Closet Equipped With Organizers. All Closets are Custom Made, Freshly Painted and Move-in Condition. Building Facilities Include an Indoor Pool, Sauna, Bowling, Home Theater, Billiards, Gym. Steps To Subway, Hwy 401, Parks, Shopping, Schools And Restaurants. Parking And Locker. All Utilities Included In Lease. (id:49187)
9763 Markham Road
Markham (Greensborough), Ontario
**Welcome to JOY Station Condos**Brand New Condo In Greensboro Community Where Comfort Meets Convenience**Never Lived in** 1+Den With 2 Bathrooms And Parking Included**Great Layout With Great Views**This 661SQFT Unit With Modern Kitchen And Appliances**Floor to Ceiling Windows Facing Courtyard**24/7 Concierge**Amazing Amenities: Fitness Centre*Games Room*Guest Suite*Party Room*Children's Play Room *Golf Simulator*Rooftop Terrace And More**Everything Is In Walking Distance**Mount Joy Go Station*Supermarket*Restaurant*Banks*Coffee Shop**Quick Drive To Bur Oak Secondary*Hwy 407*Markville Mall*Cornell Community Centre*Stouffville Hospital*One Year Free Hi Speed Internet **Move In Anytime** (id:49187)
137 Pickerel Point Road
Georgian Bay (Baxter), Ontario
Welcome to Muskoka. Located on White's Bay of Gloucester Pool, at the gateway to Muskoka and Georgian Bay, this exceptional 0.6-acre waterfront property offers privacy, natural beauty, and comfortable year-round living... all just 1.5 hours from Toronto. Set between Crown land and the shoreline, the setting provides a rare sense of seclusion and direct connection to nature. The modern bungalow offers bright, open-concept living with oversized windows that frame peaceful water views. The main level features a comfortable living room and a kitchen that is designed for gathering, with a large sit-at island and seamless flow to the living and dining areas and the 52ft long covered deck. There is a spacious primary suite with a walkout to the 3-season room deck and a walk-through closet with oversize ensuite. The main floor also offers a second bedroom and bathroom as well as a large laundry room. The fully finished walkout lower level extends the living space with a welcoming family room featuring a cozy gas fireplace and direct access to the waterfront, along with a third bedroom, another bathroom, workshop and generous storage. Outdoors, winding paths lead through the Enchanted Forest that has been thoughtfully maintained with beautiful gardens, mature trees, and natural Muskoka granite, creating a peaceful, park-like setting. A detached double garage with workshop provides excellent space for hobbies, storage, or recreational equipment. Gloucester Pool is part of the Trent-Severn Waterway, offering endless boating opportunities and easy access to Georgian Bay just one lock away. The home has been smartly upgraded with a high efficiency propane furnace, stone feature wall propane fireplace, oversized patio doors in lower level, water filtration system, and a new GenerLink transfer switch connection. This is a rare opportunity to own a private waterfront property in one of Muskoka's most accessible and scenic locations, ready to be enjoyed in every season. (id:49187)
1604 - 325 Webb Drive
Mississauga (City Centre), Ontario
LOCATION! LOCATION! LOCATION! CALLING ALL A+++ TENANTS. FANTATICOPPORTUNITY TO LIVE IN THE PRESTIGIOUS MONARCHY CONDOS IN THE HEART OF THEGROWING SQUARE ONE COMMUNITY. LEAVE THE CAR BEHIND - EVERYTHING ISWALKING DISTANCE - SQ1, CITY TRANSIT, GO BUS, FUTURE LRT, CELEBRATION SQUARE,LIBRARY, YMCA, SCHOOLS, SHERIDAN COLLEGE, GROCERIES, RESTAURANTS, CAFESHOPS, PLACES OF WORSHIP, MAJOR HWYS AND MUCH MORE. SPACIOUS 2 BEDROOM, 2WASHROOM CONDO UNIT WITH A FANTASTIC VIEW. CLEAN AND WELL MANAGEDBUILDING. DONT WAIT! ACT NOW! (id:49187)
52 Native Landing
Brampton (Fletcher's Creek Village), Ontario
Simply Stunning 3+1 Bedroom, 4 Bathroom Semi in a Quiet, Family-Friendly Street! Situated on an extra-deep lot, this beautifully maintained home features a double-door front entry and a thoughtfully designed open-concept layout. The bright and spacious living & dining areas flow seamlessly into a family-sized kitchen with stainless steel appliances and a generous eat-in area - perfect for entertaining and everyday living. Elegant wood staircase Spacious primary bedroom with ensuite & walk-in closet All generously sized bedrooms ,No carpet throughout the entire home Professionally finished basement featuring:1 bedroom Full bathroom Large recreation room ,Step outside to a fully fenced, extra-large backyard - ideal for families, gatherings, or future landscaping dreams. Located just steps to all amenities and Mount Pleasant GO Station - perfect for commuters! This home shows beautifully and must be seen to be fully appreciated. (id:49187)
20 Bud Doucette Court
Uxbridge, Ontario
Family-Friendly 3-Bedroom Freehold Townhouse on Quiet Court in Uxbridge. Beautifully maintained, only10-yrs Perfect for families seeking comfort, community, and convenience. Located within walking distance to schools, parks, and local amenities, this home offers the ideal blend of small-town charm and modern living. The open-concept main floor features laminate flooring throughout, a modern kitchen with backsplash, natural gas stove, and a bright, functional layout ideal for family life and entertaining. Enjoy the convenience of interior access from the garage and an extra-long driveway providing parking for up to three vehicles. Step outside to a deck and partially fenced backyard, complete with a gas BBQ hookup and hot tub (2020) - a great space for relaxing or hosting family gatherings. Upstairs, the generous primary suite includes a walk-in closet and a 3-piece ensuite with separate shower and large linen closet. Two additional bedrooms, a 4-piece main bathroom with oversized linen closet, and a convenient second-floor laundry room complete the upper level. A wood staircase adds warmth and character throughout. Additional features include an upgraded A/C system, reverse osmosis water system (on demand, 6 months old), rough-in for central vacuum, additional 30 Amp plug in garage. A move-in-ready home in a safe, family-oriented Uxbridge neighbourhood. (id:49187)
16825 County Rd 15 Road
North Stormont, Ontario
This spacious 1521 sf bungalow on a 1.692-acre lot offers great vista views of the village of Moose Creek and the surrounding area from a hilltop location offering amazing views of sunrises and sunsets. Inside, you will find an open-concept main living area with many recent updates, including the addition of a propane fireplace. The kitchen, bathrooms, and flooring were all updated in 2025 and feature resurfaced cupboards, quartz countertops, quartz bathroom vanities, updated light fixtures, and new toilets and sinks. The metal roof and interior of this family home were painted in 2025, offering a clean, move-in-ready feel. The kitchen is anchored by a large island with a breakfast bar, and the gas stove and built-in dishwasher (both new in 2025) are included. Patio doors off the dining area lead to a 3-season sunroom (added approximately 10 years ago), and the living room offers a large bow window and propane fireplace (new in 2025) with surrounding built-in shelving. A separate den provides a flexible space that works equally well as a quiet sitting room or home office. The primary bedroom has a 3-piece ensuite and main floor laundry hookups, the second bedroom offers a large closet and a nearby full bath. The fully insulated, unfinished basement with high ceilings offers another 1521 sf of potential living space, ready for your personal design. Additional features include: directly connected generator, most windows and doors updated within the last six years, central vacuum, a detached garage, two sheds, a gazebo, a covered wrap-around porch, and a paved driveway. Outdoor enthusiasts will appreciate being near the Moose Creek "Menzies McRae and Family" Recreation Trail, which offers local hiking and walking opportunities in a natural setting. (id:49187)
675 Anishinaabe Drive
Shelburne, Ontario
Bright and spacious detached home designed for comfortable everyday living. This home features 5 bedrooms and 3.5 bathrooms with bright and open living areas. The kitchen is equipped with stainless steel appliances and ample storage, making meal prep and organization easy. The primary bedroom includes an ensuite with a tub and separate shower, creating a relaxing space to unwind. You'll also appreciate the convenience of a private main-floor laundry room and 4 parking spaces for added ease. Located in a quiet, family-friendly neighbourhood close to major highways, shopping, and everyday amenities, this is a great place to call home. The tenant is responsible for cable, internet, tenant insurance, and 70% of utilities, including hot water tank rental. (id:49187)
35 Wilmot Road
Brantford, Ontario
Welcome to 35 Wilmot Rd. Situated on one of the largest lots in the neighbourhood, this impressive home backs onto mature green space and a scenic trail - offering exceptional privacy with no rear neighbours. Boasting approximately 3,000 sq ft, this home features a functional main floor layout with 9-ft ceilings, separate living, dining, and family rooms, and a grand foyer with a double-door entry. The chef-inspired kitchen is a standout, complete with built-in high-end appliances, gas cooktop, quartz countertops, and a large center island - perfect for everyday living and entertaining. The cozy family room with gas fireplace overlooks the large backyard. Upstairs offers 4 spacious bedrooms - each with access to a bathroom. The primary retreat features a spa-like 5-piece ensuite and his-and-hers closets. The 2nd bedroom includes its own 5-piece ensuite, could be used as a 2nd primary bedroom . The remaining bedrooms each feature walk-in closets. The oversized backyard (widening to 61.06 ft at the rear and 151.86 ft deep on one side) provides incredible outdoor space for entertaining, relaxing, and family enjoyment. Fully loaded and move-in ready. A must-see!!!! (id:49187)
31 Hillcroft Way
Kawartha Lakes (Bobcaygeon), Ontario
Welcome To Beautiful Bobcaygeon, a New Community Development Located Just One Street From Sturgeon Lake, Where You Can Launch Your Boat and Enjoy Everything the Trent-Severn Waterway Has To Offer. Within Walking Distance of Downtown, You'll Find Dining, Shopping, Entertainment, Medical Facilities, And Much More. This Newly Built Brick Bungalow Boasts Numerous Upgrades, Including An Open-concept Kitchen, Backsplash, Under Kitchen Cabinet Lightening, Fireplace, Dining, And Living Area Perfect For Entertaining With a Walkout To Your Lookout Deck With Stairs Down That Backs Onto Tall, Mature Trees. The Home Features Three Spacious Bedrooms (Including a Primary Bedroom With a Walk-in Closet and En-Suite) and Two Full Bathrooms. A Convenient Main-Floor Laundry Room Also Provides Access To Your Oversized Double-Car Garage. The Large, Full, Huge Unfinished Basement With Rough Ins Bathroom, Which Is Above Ground, Offers Potential For You To Finish According To your Family's Needs. Additional Features Include 9-foot Ceilings, Garage Door Openers, Granite Countertops Throughout, Crown Molding, New Stainless-Steel Kitchen Appliances, a White Washer/dryer, On-Demand Hot Water, Fireplace, Pot Lights, New Electro Fixtures, and Much More! This Move-in-Ready Home Offers The Convenience Of New Construction With Modern Amenities and is Only 90 Minutes From The GTA. Furniture Can Be Included With The Home. Marina And Boat Ramp Is Minute Away. With a Full Above-grade Additional 1,500 sq. ft. of Basement Space, This Property Has The Potential to be a 3+3 Bedroom Home With a Walk-out Basement. (id:49187)
419 - 118 King Street E
Hamilton (Beasley), Ontario
Luxurious Condominium Living At The Royal Connaught, An Elegant 664 square foot 1 bedroom In The Downtown Core Of Hamilton. Located On King Street East Between The Niagara Escarpment & Waterfront Trail, Offering Breathtaking Panoramic Views Of The City & Lake Ontario. A Short Walk To The Art-Deco Go Station Which Offers Regular Trains To & From Union Station. Convenient Access To 403.Comes with parking . (id:49187)

