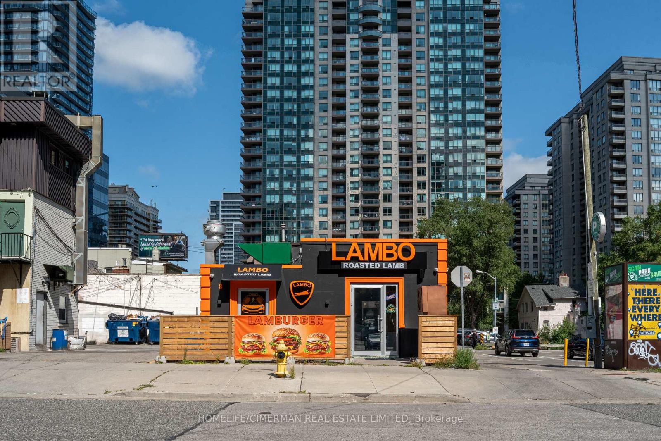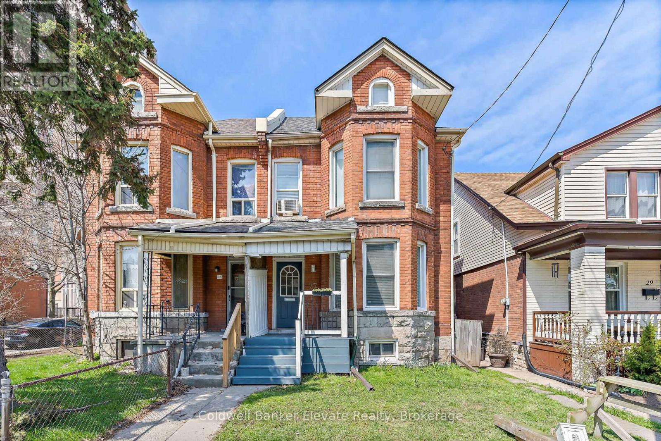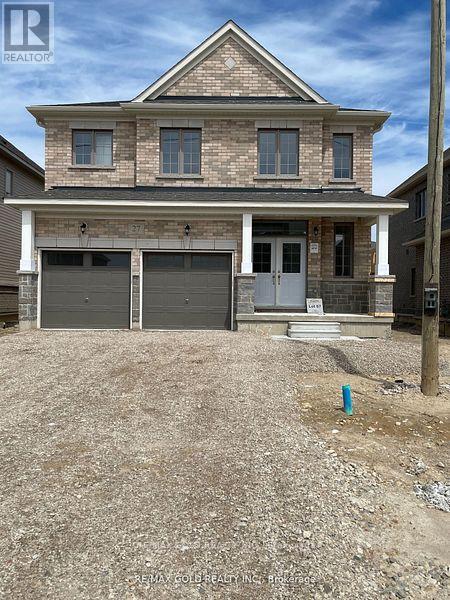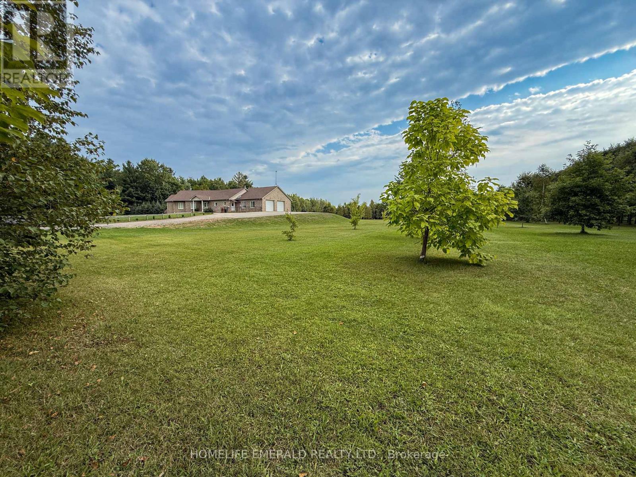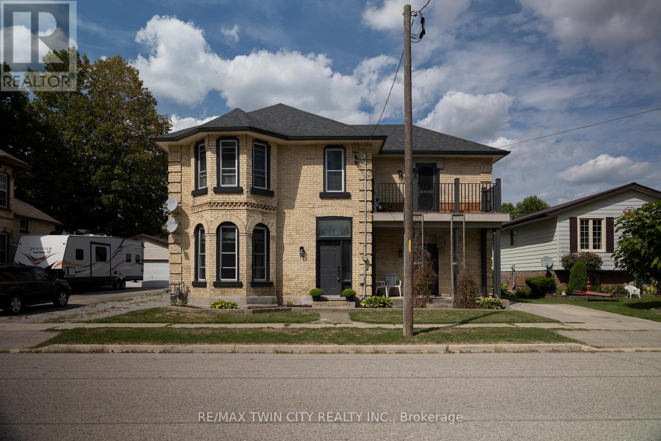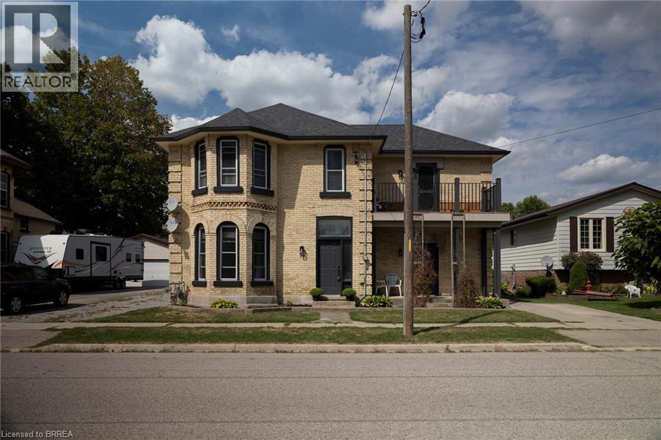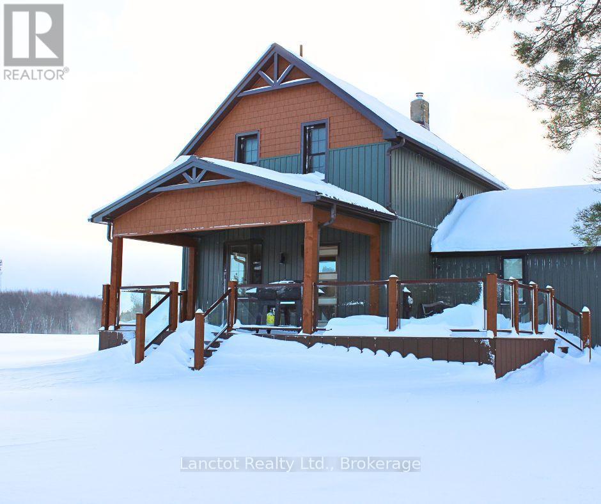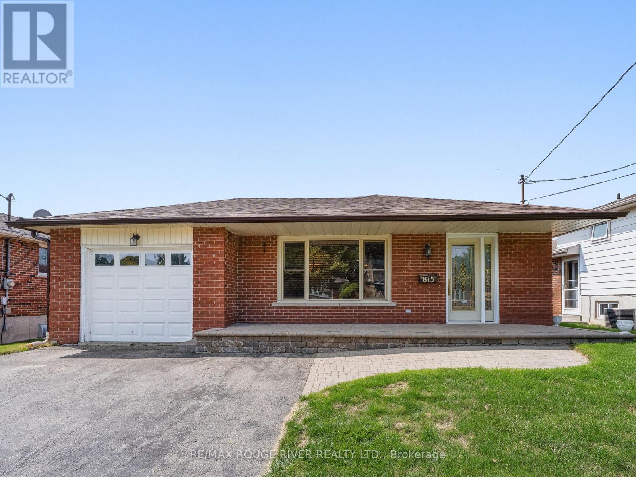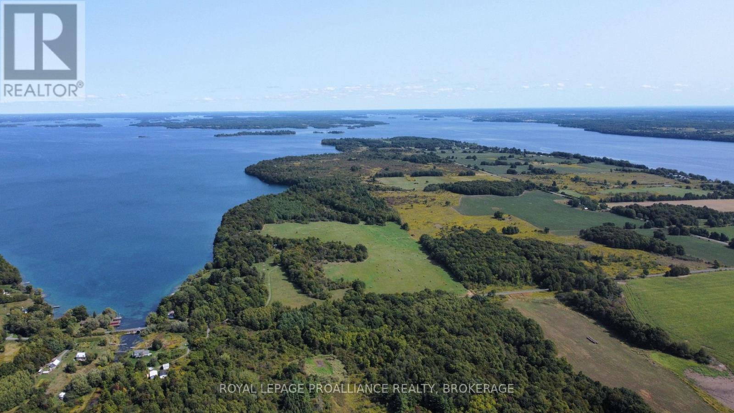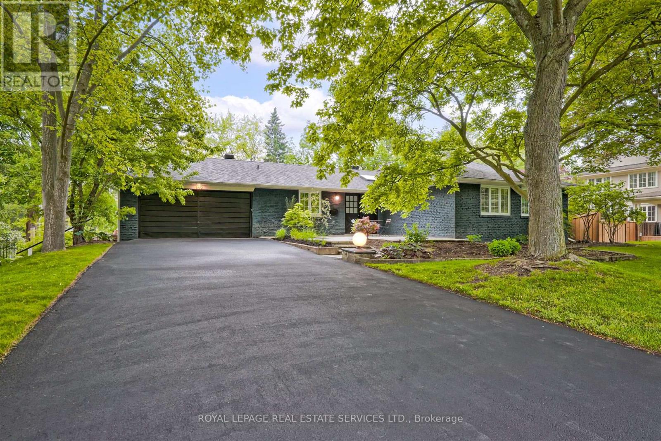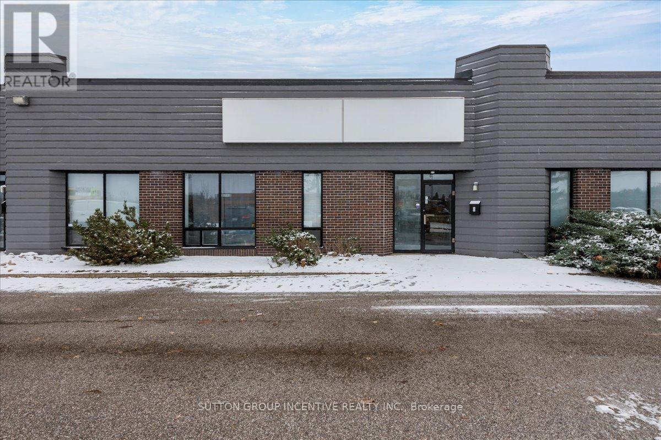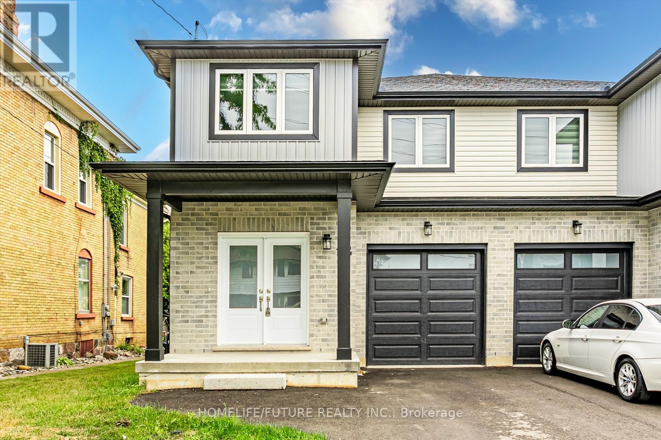8 Kingsdale Avenue
Toronto (Willowdale East), Ontario
Rare opportunity to own a turnkey restaurant in North York! Features brand-new equipment (only a few months old), modern setup, and an exceptionally low monthly rent ($4500) that maximizes profitability. Spacious, fully equipped kitchen and stylish dining area ready for your own concept or to continue current operations. Excellent chance for operators and investors looking for a low-overhead business with growth potential. (id:49187)
27 Tisdale Street N
Hamilton (Beasley), Ontario
Welcome to 27 Tisdale St N, a charming two-storey semi-detached home located in Hamiltons Beasley community offering 2 bedrooms and 1 bathroom, blending character and comfort. The front hallway features an exposed brick wall, adding a rustic touch, while the living room includes a built-in library ideal for book lovers. The kitchens walkout leads to a fully fenced backyard, enhancing indoor-outdoor flow. Upstairs, the primary bedroom is distinguished by a striking cathedral ceiling and a continuation of the exposed brick. A second bedroom and full bath round out the living quarters, while a 500-square-foot unfinished basement offers valuable space for storage or future development. (id:49187)
27 Aitchision Avenue
Southgate, Ontario
Stunning, 2 year new detached double car garage House in growing brand new community of Dundalk. Bright And Spacious, , Main Floor Laundry. Double Door Entrance With 17' Feet High Ceiling In Foyer With Three Picture Windows To Bring In Lots Of Sunshine. Just 15 minutes to shelburne and 30 minutes to orangville. Dundalk Offers Various Amenities, Restaurants, Shops, And Recreational Facilities. (id:49187)
3175 3/4 Concession
Clearview, Ontario
*Custom ICF Bungalow on 8.65 Acres* This exceptional, fully customized home was thoughtfully designed with no detail overlooked & no expense spared. Offering over 3,800 sq. ft. of finished living space, it features both a walkout & walk-up basement, a double garage on the main level, plus a heated single garage on the lower level each with inside access. The main floor boasts a spacious foyer leading into an open-concept great room, dining area, & spacious kitchen. A generous mudroom, laundry room, powder room, walk-in pantry, garage entrance & side year entrance off of the kitchen add convenience. Originally designed with 3 bedrooms, the current layout offers 2 bedrooms, with the primary suite expanded to include a sitting area, a two-way fireplace, & a spa-inspired ensuite. A large secondary bathroom serves guests & family with ease.The fully finished basement is an entertainers dream, showcasing a massive rec room with billiards area, family room, workout station, & large office (or potential 4th bedroom). Additional highlights include a cold cellar, ample utility space, & interior access to the lower garage. Set on 8.65 acres of planted forest featuring a variety of hardwoods (maple, oak, butternut, spruce) & softwoods (pine, birch), the property also offers open grassed areas, a gazebo, a 25 x 40 fenced vegetable garden, & multiple outbuildings including a Quonset hut with reinforced concrete flooring for storage. Lovingly maintained & beautifully appointed, this property offers the perfect blend of elegance, functionality, & country charm, an absolute must-see! (id:49187)
14 Elgin Street W
Norwich (Norwich Town), Ontario
Stately family home for sale in the charming village of Norwich. The all brick, two storey home offers 4 bedrooms and 2 full bathrooms with large room sizes so there is plenty of space for you and family/friends to gather and make memories here. Some unique features; exposed brick walls, hand painted stairs & high ceilings in the kitchen/den area. Two sets of patio doors leading out to the back yard. A lovely balcony off of the primary bedroom is the perfect spot to watch the stars at night or to enjoy a quiet morning coffee. The back yard will be where you want to spend those beautiful summer days around the inground swimming pool (new liner and safety cover Sept 2023, new solar blanket 2023, new filters 2024). Speaking of recent updates, all windows and window/door capping was replaced in August of this year, along with exterior lighting and new furnace (2025). There are 2 sheds in the yard, one is used to store the pool equipment, the other is a storage shed. This property is within walking distance to all amenities in town and only a 20 minute drive to Woodstock, Tillsonburg and to Hwy 401/403 access. This home shows well and will not disappoint. Book your private viewing today. Quick closing is possible. (id:49187)
14 Elgin Street W
Norwich, Ontario
Stately family home for sale in the charming village of Norwich. The all brick, two storey home offers 4 bedrooms and 2 full bathrooms with large room sizes so there is plenty of space for you and family/friends to gather and make memories here. Some unique features; exposed brick walls, hand painted stairs & high ceilings in the kitchen/den area. Two sets of patio doors leading out to the back yard. A lovely balcony off of the primary bedroom is the perfect spot to watch the stars at night or to enjoy a quiet morning coffee. The back yard will be where you want to spend those beautiful summer days around the inground swimming pool (new liner and safety cover Sept 2023, new solar blanket 2023, new filters 2024). Speaking of recent updates, all windows and window/door capping was replaced in August of this year, along with exterior lighting and new furnace (2025). There are 2 sheds in the yard, one is used to store the pool equipment, the other is a storage shed. This property is within walking distance to all amenities in town and only a 20 minute drive to Woodstock, Tillsonburg and to Hwy 401/403 access. This home shows well and will not disappoint. Book your private viewing today. Quick closing is possible. (id:49187)
402558 Grey Road 17
Georgian Bluffs, Ontario
Welcome to your private country escape! Nestled on 1.88 serene acres directly across from Scale Lake, this farmhouse blends rustic charm with endless possibilities. Outside is where this property truly shines! Enjoy the peace and privacy of your expansive lot, complete with a massive 1650 square foot shop, a classic barn, and ample space for animals, gardens, hobbies, or future expansion. Inside the home it boasts 2 spacious bedrooms (with potential to become 3 bedrooms as was previously) and 2 bathrooms, this inviting home offers cozy, functional living with room to grow. Step inside to find an open lower level, and a country-style kitchen just waiting for your personal touch. The upstairs features a generous primary suite with peaceful view, a second bedroom and full bath perfect for guests or family. Whether you're looking to homestead, work on projects, start your own business or simply unwind, this is a rare opportunity to create your dream rural lifestyle. Tucked away from it all, yet just 20 minutes to Owen Sound, and 10 minutes to Wiarton this hidden gem is ideal for anyone craving space, tranquility, and endless potential. (id:49187)
815 Westwood Drive
Cobourg, Ontario
Recently vacated and freshly painted, this classic 3 bedroom, 2 bath bungalow is in move-in condition and available for a quick occupancy. Located in the historic lakeside Town of Cobourg, this wonderful residence is sited on a nice, fully serviced lot in a very desirable mature neighbourhood and backs onto Westwood Park. The open concept floor plan will appeal to Buyers of all ages; whether you're starting out, downsizing or have a growing family, this home offers astute Buyers an unbeatable homeownership opportunity. If you're searching for a great location, nice space and an affordable price, this property is for you. Priced to sell......act now! Note: SOME PHOTOS ARE VIRTUALLY STAGED PHOTOGRAPHIC RENDERINGS. (id:49187)
Pt Lt 4 Stoney Point Lane
Frontenac Islands (The Islands), Ontario
Incredible, private, 1.2 acre waterfront building lot on the St. Lawrence River. Located on sheltered Irvine Bay on the north shore of Wolfe Island in the heart of the Thousand Islands is where you'll find this piece of paradise. This property's level grade leads to close to 200 feet of natural clean, flat rock shoreline, which offers great swimming, fishing, sailing, and is a paradise for water enthusiasts. Enjoy mother nature's peaceful countryside surroundings and breathtaking sunsets over the bay. This is the perfect spot to build your dream home or recreational retreat. (id:49187)
169 Morrison Road
Oakville (Mo Morrison), Ontario
This private, quiet, lush 101 x 149ft lot is simply spectacular with it's beautifully manicured and maintained gardens. Spend every warm moment relaxing around the pool and taking in nature with the Morrison Creek just outside the property boundary. It's like living in the country but you're within walking distance of downtown Oakville.The home itself has been tastefully updated. The floor plan and layout make it perfect for families and down sizers. The lower level is above ground with a walk out to the pool and the back of the home is bright and inviting. Currently used as an in-law suite but as it's not segregated from the home no conversion required. You need to see this one! (id:49187)
8/9 & 10 - 18 Alliance Boulevard
Barrie (Alliance), Ontario
Sub-Lease Opportunity - Current lease goes until July 31st, 2027 (unit 8/9) and March 31st, 2028 (unit 10). 5,356 SF of warehouse and approximately 500 SF of office space in Barrie's north end. Hwy Industrial Zoning allowing for a mix of industrial and commercial uses. Located in Industrial multi-unit building with highway frontage. Unit includes office space, 3 washroom, 3 front entrances, 3 dock level doors (12x10) and 18' clear. $11.50/ SF with annual increases and TMI at $5.17 / SF (2025) which includes water and sewer. Unit 8 & 9 cannot be separated, but currently connected to neighbouring unit 10 as well. Could be separated and leased separately, currently open by way of a 10'x10' wall opening. Head-landlord open to negotiating new lease with the qualified tenant. (id:49187)
124 King Street E
Ingersoll (Ingersoll - South), Ontario
Newly Renovated 1900 Sq Ft Semi-Detached Home On A Good Size 112 Ft Deep Lot With One Car Garage + Long Driveway - 3 Car Parking A Simply Gorgeous Home With Grand Double Door Entry. A Good Size Master Bedroom With Ensuite & Walk - In - Closet. Most Convenient 2nd Floor Laundry, A Good Size Kitchen With Central Islad Quartz Counters, Extended Upper Cabinets, Easy Access To 401. Separate Side Entrance For Basment. (id:49187)

