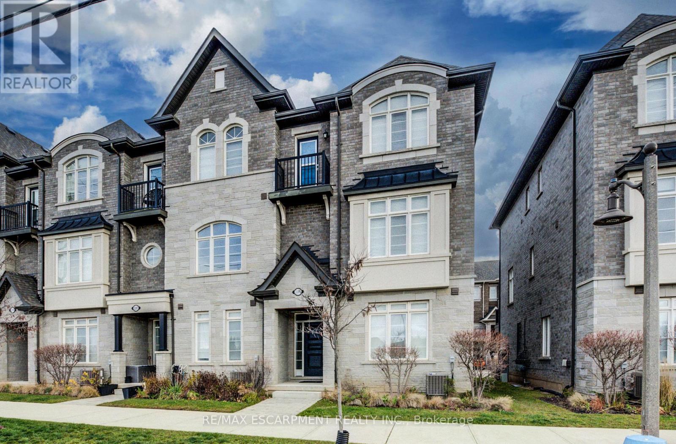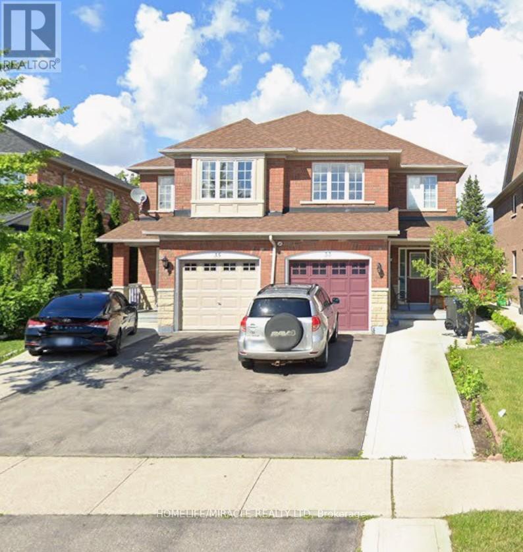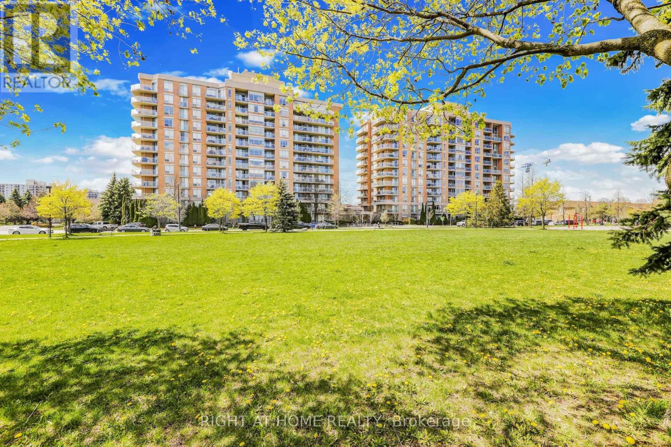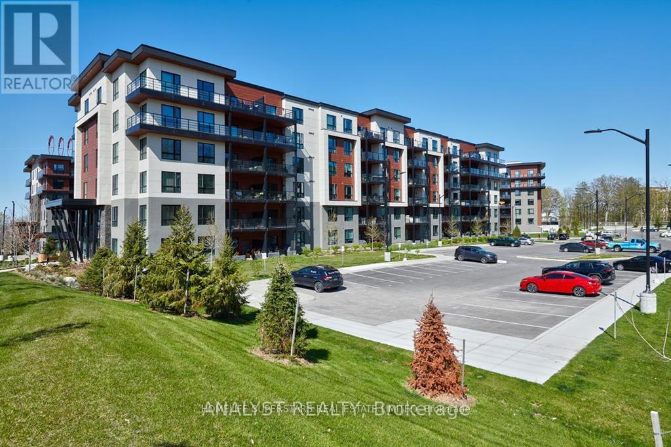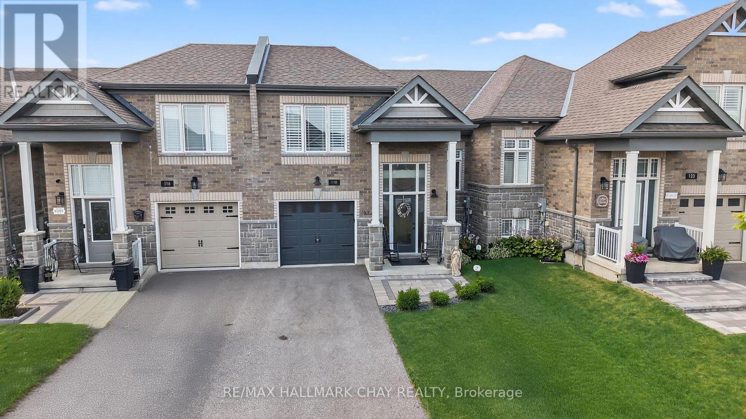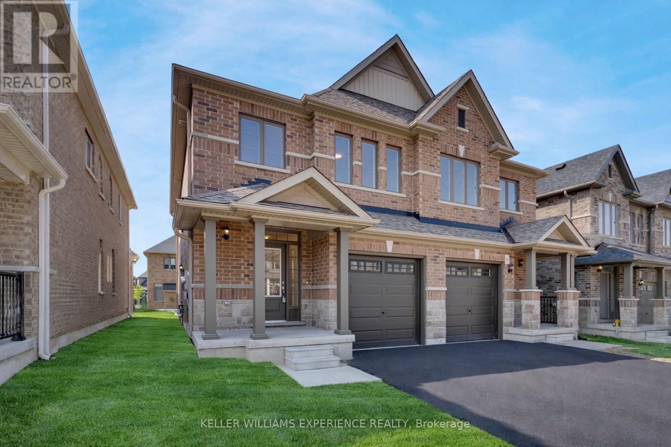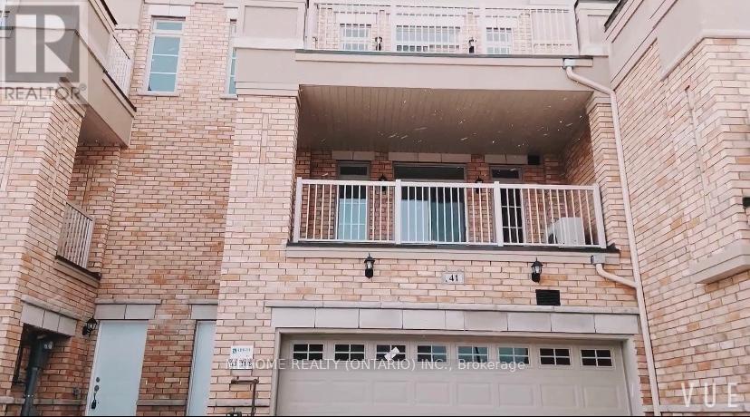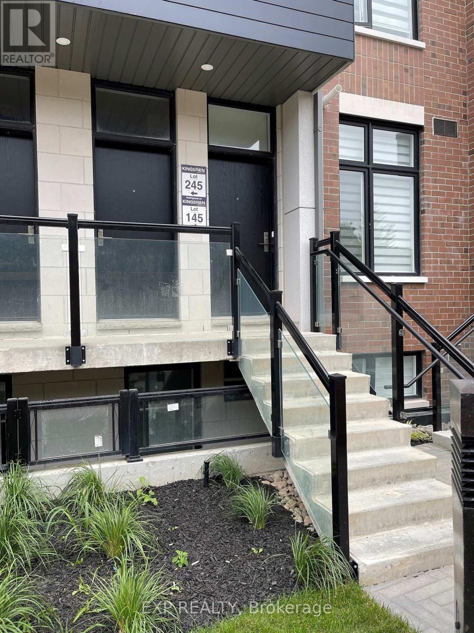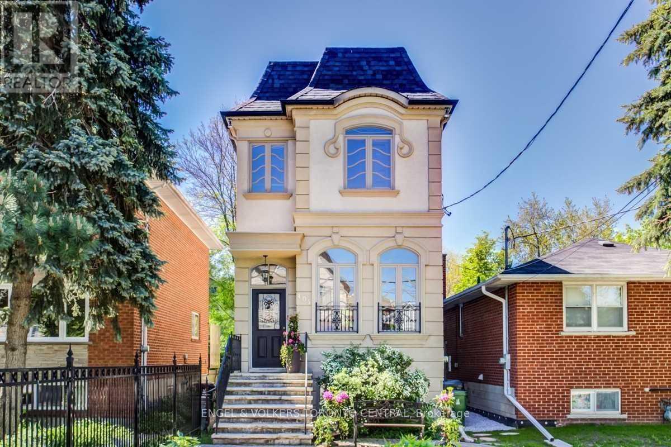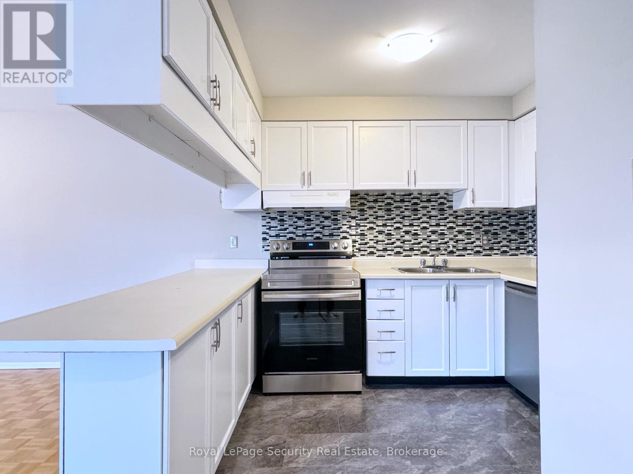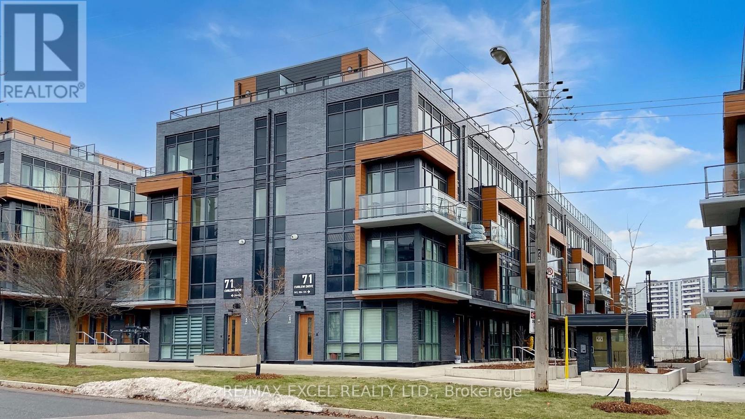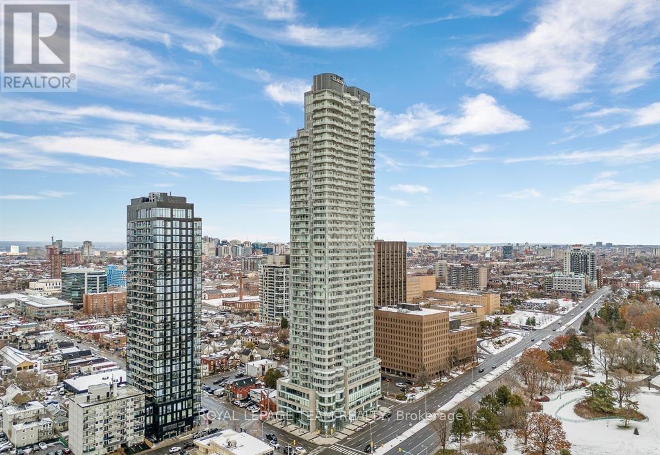2285 Khalsa Gate
Oakville (Wm Westmount), Ontario
Stunning executive end unit townhome in Oakville. This 2300 sqft. unit features hardwood floors on the lower and main level. The open concept main level is perfect for entertaining. The spacious kitchen includes granite counters and stainless steel appliances. The family room is graced by an elegant gas fireplace and large deck for outdoor living space. The upper level has 3 large bedrooms and a laundry room for added convenience. The master bedroom features 2 large closets and an ensuite with generous glass shower. This spectacular home has a double car garage and 2 car parking on driveway. Home features an abundance of large windows to let in natural light. Situated close to excellent shopping, schools, amenities, highways QEW, 407, GO transit and state of the art Oakville hospital, this unit is the perfect location! Triple A tenants!!! (id:49187)
33 Revelstoke Place
Brampton (Sandringham-Wellington), Ontario
Premium ravine lot offering exceptional privacy and serene natural surroundings. Enjoy peaceful views and tranquil living right in your backyard. A rare opportunity ideal for a small family or professional couple seeking comfort, quiet enjoyment, and a private setting.Tenant Pay 70% Utilities, main Floor Tenant has 3 Parking Garage not includedPremium ravine lot offering exceptional privacy and serene natural surroundings. Enjoy peaceful views and tranquil living right in your backyard. A rare opportunity ideal for a small family or professional couple seeking comfort, quiet enjoyment, and a private setting.Tenant Pay 70% Utilities, main Floor Tenant has 3 Parking Garage not included (id:49187)
502 - 1140 Parkwest Place
Mississauga (Lakeview), Ontario
Welcome To This Bright 2-Bedroom, 1.5 Bathroom Condo With 2 Underground Parking Spaces & 1 Exclusive Locker In A Quiet, Well-Maintained Lakeview Building. Functional Layout Featuring A Separate Dining Room With Walk-Out To Private Balcony And Gas BBQ Line. Open-Concept Kitchen With Breakfast Bar. Primary Bedroom Includes Walk-In Closet And 4-Piece Ensuite. Ensuite Laundry. Residents Enjoy Excellent Amenities Including A Library, Gym, Sauna, Hobby Room, Party/Meeting Room, Visitor Parking And 24-Hour Concierge. Maintenance Fees Include Heat, Water & Central A/C For Worry Free Living. Ideally Located Minutes To Lake Ontario, Sherway Gardens, Shopping, Restaurants, Parks, Transit, Long Branch & Port Credit GO Stations, QEW and Hwy 427. A Fantastic Opportunity In One Of Mississauga's Most Desirable Communities (id:49187)
404 - 306 Essa Road
Barrie (0 West), Ontario
Welcome to "The Gallery" condos ! Close to Highway 400 while being surrounded by 18 acres of mature forest, trails and lookouts. Ideal location for work & leisure combined. Enjoy over 800 sq.ft of living space in this bright, clean and open 1 bedroom, 1 bathroom unit. This 4th floor suite offers tree lined forest views, and tons of sunshine from its Southern exposure. Quartz countertops in kitchen and bathroom, 9' ceilings, like new appliances, well maintained unit throughout. Step Out To A Huge Balcony To Relax & Entertain Or Bbq. This unit comes with underground parking and a storage locker. Conveniently located within minutes to HWY 400 and all necessitiesExtras:Close To Shopping, Schools, Public Transit, Lake Simcoe And Hwy 400! Currently Tenanted. Living Room & Bedroom Pictures Are Virtually Staged. Pictures Are From When Unit is Vacant. Tenant Is Responsible For Utilities, Water is Included. Rental on Hot water tank is $22/month to be paid by Tenant. (id:49187)
118 Isabella Drive
Orillia, Ontario
Completely Turn Key, 2019 Built, All Brick & Stone, Bungaloft Townhome In Sought After Orillia! With Over 2,300+ SqFt Of Available Living Space, Welcoming Front Foyer Leads To Open Concept Layout Featuring Elegant Finishes, Rich Hardwood Flooring, 9ft Ceilings, California Shutters, & Large Windows Throughout! Modern White Kitchen Boasts Stainless Steel Appliances Including Gas Range, Quartz Counters, Subway Tile Backsplash, & Large Centre Island With Breakfast Bar Seating. Living Room With Walk-Out To Backyard Deck, & Fully Fenced Private Backyard. 2 Bedrooms On The Main Level Are Great For Guests Or Family To Stay, With Closet Space, & Shared 3 Piece Bathroom! Retreat To The Private Primary Bedroom On The Upper Level, With Double Closets, 3 Piece Ensuite With Tile Flooring, & Additional Linen Closet! Fully Finished Basement Features Cozy Broadloom Flooring, Spacious Rec Room, & Additional Bedroom! Lower Level Laundry Completes The Basement With Laundry Sink & Additional Storage Space. Stunning Curb Appeal With Interlocked Driveway & Landscaped Lot. 1 Car Garage With Inside Access To Front Foyer & Direct Access To Backyard! Plus 3 Driveway Parking Spaces With No Sidewalk! Nestled In An Ideal Location, Close To All Major Amenities Including Costco, Lakehead University, Recreation Centres & Sports Complexes, Walter Henry Park, Hospital, Bass Lake, Provincial Parks, Walking Trails, & Couchiching Lake, Beach, & Golf + Country Club! With Tons Of Activities For The Whole Family To Enjoy, All That's Left To Do Is Move In! (id:49187)
58 Sagewood Avenue
Barrie, Ontario
Move-in ready and waiting for you! All remaining homes in this sought-after Barrie community are now completed inventory homes, perfect for quick closings. Welcome to The Georgian Model, a spacious semi-detached home built by award-winning Deer Creek Fine Homes, renowned for exceptional craftsmanship and for producing quality over quantity. Located just minutes from Costco, Park Place Shopping Centre, and only three minutes from Barrie South GO, this commuter-friendly location offers seamless access to Highway 400. Featuring three spacious bedrooms, two-and-a-half baths, an open-concept main floor with hardwood flooring, a large kitchen with a functional island, second-floor laundry, and oversized windows with transom finishes, this home is designed for style and comfort. Enjoy $20,000 in premium builder upgrades, including solid-surface kitchen countertops, oak stairs, hardwood in the upstairs hallway, extra pot lights, and a separate side entrance offering potential rental income. With special incentives including quick closings with no construction delays, a flexible deposit structure for added affordability, and the potential for qualified first-time buyers to benefit from substantial savings through the new HST rebate program, this home offers exceptional value. Set in a family-friendly neighbourhood within walking distance to schools and just 10 minutes to Barrie's waterfront, shops and restaurants, this property perfectly blends urban convenience with a welcoming community feel. Don't miss your opportunity and book your private viewing today before our remaining inventory sells out! (id:49187)
41 Luzon Avenue
Markham (Box Grove), Ontario
Freehold Townhome In The Heart Of Boxgrove Community. Close To 2900 Sqft 4 Bed Unit W A Large Balcony & A Terrance! Double Car Garage. *9' Ceiling. Hardwood Floor Thru All House Except Kitchen And Baths. Upgraded Kitchen. Close To: Schools, Public Transit, Community Centers, Restaurants, Hwy 407 & Supercentre(Walmart, Lcbo,Starbucks&So On). Lockbox For Easy Showings. Rental Application, Photo IDs, credit Report, Employment Letter Required. 1st & Last Deposit Cheque To Be Certified. (id:49187)
145 - 9580 Islington Avenue
Vaughan (Sonoma Heights), Ontario
Settle into this stylish stacked townhouse in Vaughan's popular Sonoma Heights neighbourhood, where comfort meets everyday convenience. This 2-bedroom, 2.5-bathroom home offers a smart two-level layout with 9-foot ceilings on the main floor, giving the space an open, airy feel.The main level features easy-care laminate flooring and a bright open-concept kitchen, living, and dining area-perfect for relaxing after work or hosting friends. The modern kitchen includes quartz countertops, stainless steel appliances, and plenty of storage, making daily cooking simple and enjoyable.Downstairs, both bedrooms are generously sized and thoughtfully laid out, each with large closets, natural light, and private ensuite bathrooms-ideal for roommates, professionals, or anyone who values privacy. The unit also comes with two underground parking spaces, a rare and valuable bonus.Enjoy living steps from grocery stores, cafés, restaurants, parks, and walking trails, with top-rated schools nearby. Quick access to Highways 400 & 407 and public transit makes commuting easy in any direction.A comfortable, low-maintenance home in a well-connected community-ready for you to move in and enjoy. (id:49187)
405 Bedford Park Avenue
Toronto (Bedford Park-Nortown), Ontario
Welcome To 405 Bedford Park Avenue, Located In The Heart Of Bedford Park, Just A Short Walk To Avenue & Lawrence & The Fine Shops And Restaurants At Avenue/Yonge & Lawrence. This 3 Bed, 3 Bath Charming Home Features Hardwood Floors Throughout, 10' Ceilings, A Wonderful Kitchen For Entertaining And Parking For 2 Cars. Master Bedroom Retreat With Gas Fireplace, Ensuite & Private Terrace. Access To TTC On Avenue Road. Easy Access To 401. Great Condo Alternative! (id:49187)
304 - 696 St Clair Avenue W
Toronto (Humewood-Cedarvale), Ontario
Welcome to this charming two-storey, two-bedroom apartment located in the vibrant Humewood-Cedarvale community! Filled with natural light, this bright and inviting unit features a spacious open-concept living and dining area, a modern kitchen with new backsplash, stainless steel appliances, and an updated bathroom. Both bedrooms are generously sized with high ceilings throughout, offering a comfortable and airy feel. One parking space is included for your convenience. Situated steps from public transit and within walking distance to popular cafes, shops, restaurants, parks, schools, and more! This is urban living at its finest in one of Toronto's most desirable neighborhoods. Don't miss your chance to call this fantastic space home! (id:49187)
80 - 71 Curlew Drive
Toronto (Parkwoods-Donalda), Ontario
Welcome to Lawrence Hill, a modern luxury townhome community offering quality construction, exceptional connectivity, and strong lifestyle appeal. Full concrete construction superior soundproofing, fire resistance, and energy efficiency, Private rooftop terraces with gas BBQ & water hose bib connection oases & urban patio gardens, perfect for relaxation and entertaining, Thoughtfully designed luxury features and high-end finishes Quartz countertops w matching backsplash, custom cabinetry, energy star rated appl's allow residents to enjoy the best in urban townhome living with style, comfort and lasting quality, Minutes to DVP, Hwy 401 & 404, Easy access to TTC and close to Don Mills Subway & Eglinton Crosstown LRT, Centrally located near major employment hubs including North York, Don Mills & Scarborough, Close to post-secondary institutions: Seneca College, University of Toronto Scarborough & York University Glendon College, Near top-rated schools (Crestwood Preparatory College, Bayview Glen & Ecole Elementary Jeanne-Lajoie), Surrounded by Sunnybrook parks and green space including Charles Sauriol Conservation Area & Edwards Gardens, Shops at Don Mills & SmartCentres Eglinton E, An ideal opportunity for professionals, families, and students seeking quality construction, strong transit a rowing North York community. *** EV parking ($50/month) available upon availability *** (id:49187)
1502 - 805 Carling Avenue
Ottawa, Ontario
Located in the heart of Little Italy, this fabulous 2-bedroom, 1-bathroom Nelson Model at Claridge Icon offers immaculate city views from every room and an oversized private balcony. Big, bright floor-to-ceiling windows and high ceilings welcome you the moment you step inside, filling the space with natural light. The open-concept living and kitchen area is perfect for everyday living and entertaining, featuring rich hardwood floors, quartz countertops, and stainless steel appliances. Two well-sized bedrooms, large closet, and in-unit laundry add comfort and convenience to this thoughtfully designed unit. Enjoy underground parking and a locker, both included. Residents of Claridge Icon enjoy exceptional amenities, including guest suites, bike parking, an indoor pool, sauna, outdoor terrace with BBQs, a multi-use room, and a private movie theatre. Ideally located at the corner of Carling Avenue and Preston Street, just steps from restaurants, cafés, and city conveniences. (id:49187)

