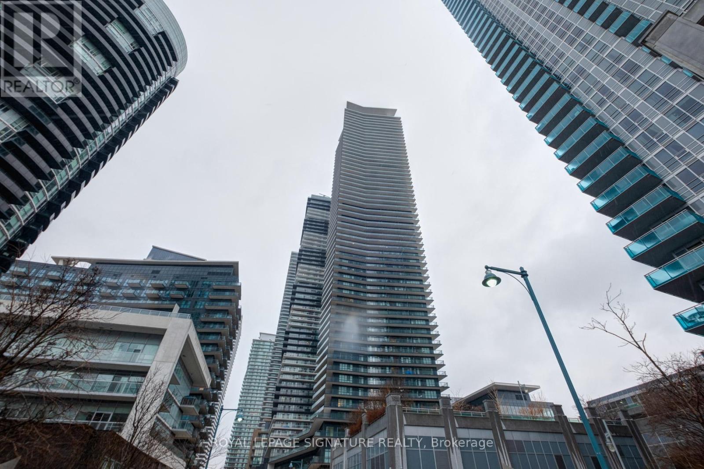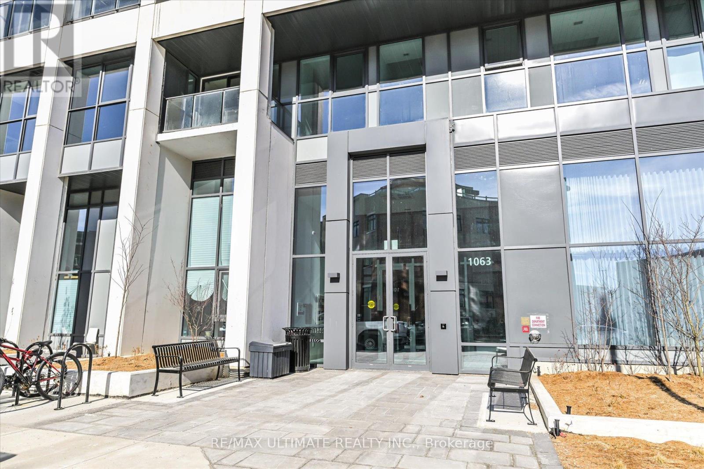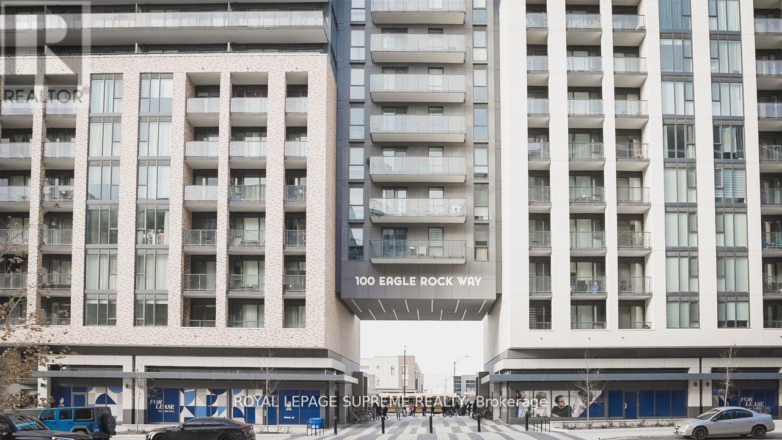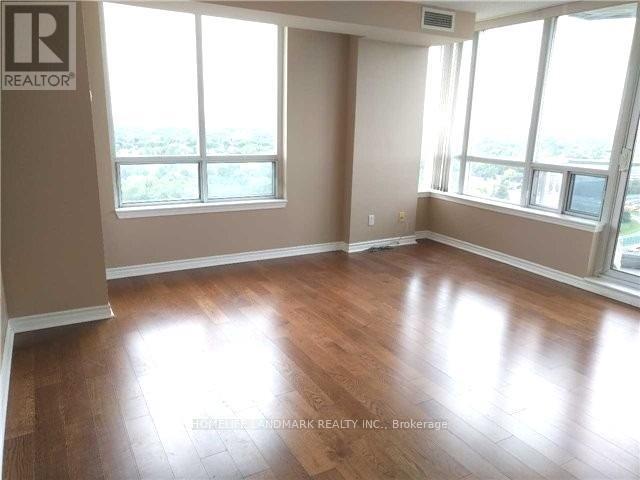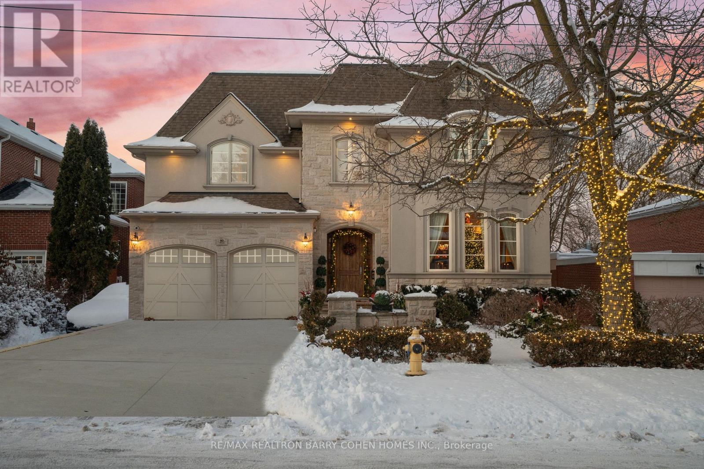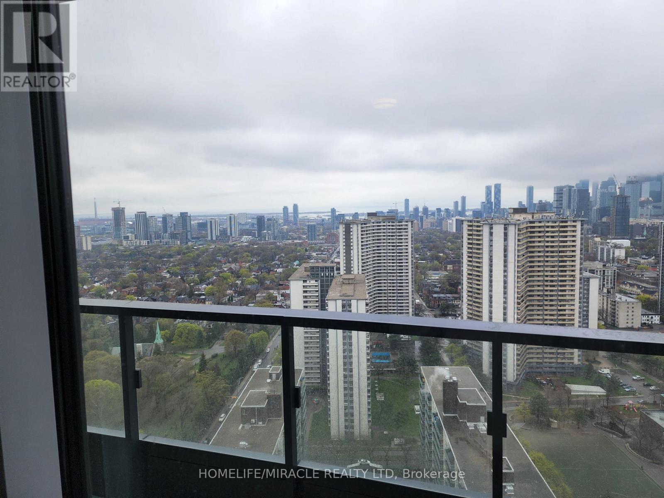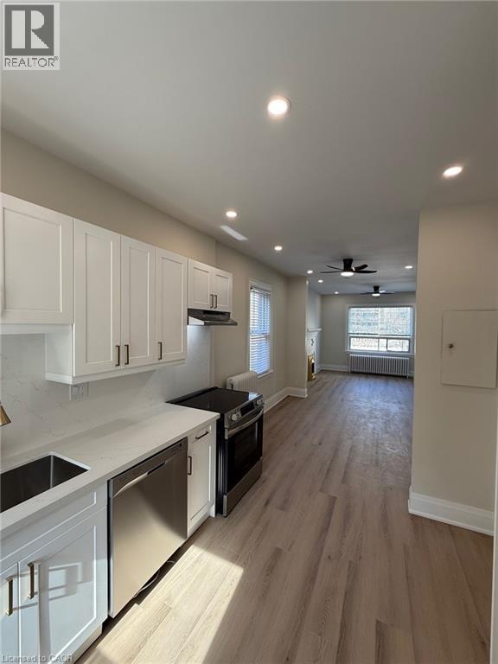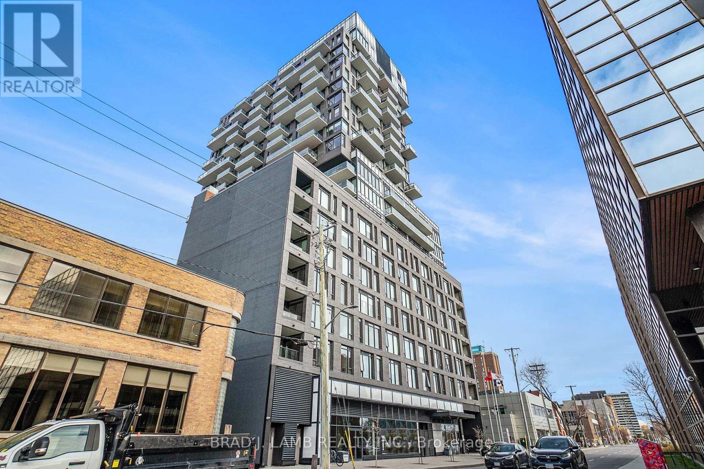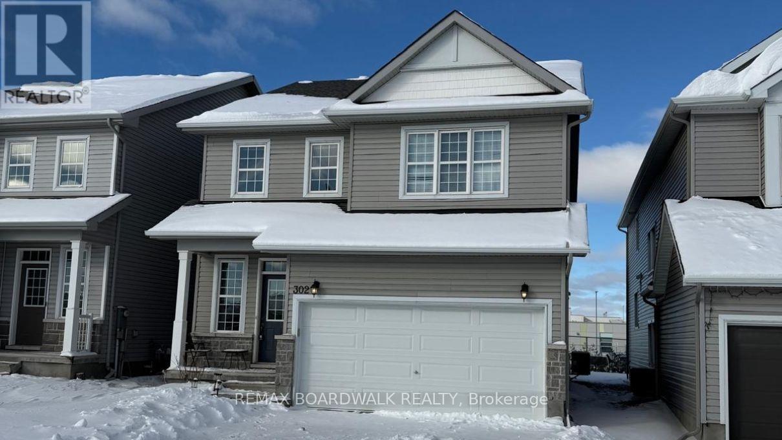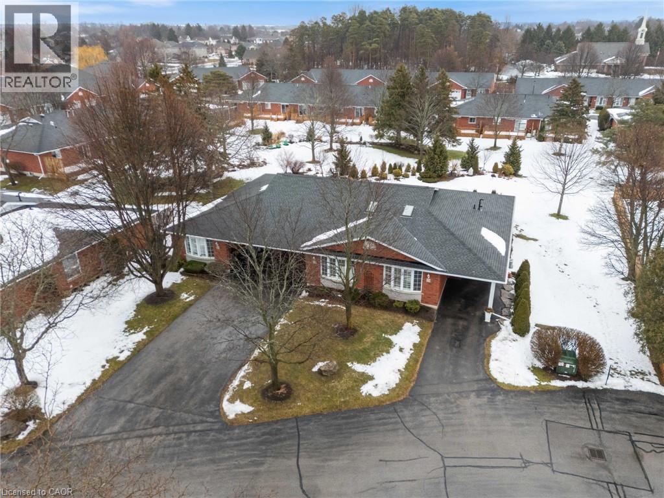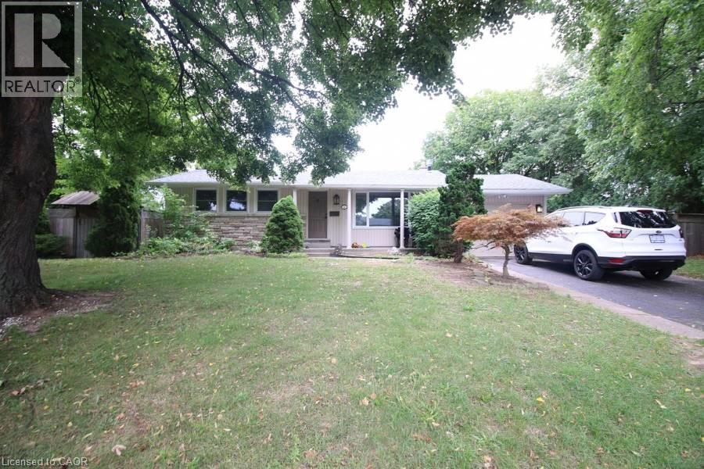4501 - 38 Annie Craig Drive
Toronto (Mimico), Ontario
Living in style by the lake with unobstructed views. This brand new 1 bed den offers modern finishes, functional layout and breathtaking views of Lake Ontario and the Toronto skyline. Open-concept living, dining, and kitchen area that blends comfort with contemporain living. The kitchen features spacious cabinetry, full-size stainless steel appliances (fridge, dishwasher, oven, microwave), and plenty of counter space. Walk out to your private balcony, perfect for a morning coffee watching the sunrise. The large bedroom has spacious closet and a wall of windows with a sec. walkout to your balcony. A designated den provides the ideal space for a home office and the suite also includes full-size ensuite laundry for added convenience. Parking, locker and utilities included! Located just minutes from everything you need! Grocery stores, LCBO, restaurants, Shoppers Drug, parks, Mart-all public transit within a 10-minute walk. Easy access to Gardiner expressway, downtown in 10 without traffic! Ideal for the busy city life with the luxury of the suburban greens, trails and lake. Make this unit your home! (id:49187)
411 - 1063 Douglas Mccurdy Common
Mississauga (Lakeview), Ontario
One Bed Room Plus Den - Two Full Bathrooms - Parking - Locker -Stainless Steel Appliances - Quartz Counter Tops - Ceramic Backsplash - Very Bright Unit - Great Location - Close Port Credit Restaurants and Shops, Go Train, Walk to the Lake, Internet Included - Party Room - Gym - Huge Den could be a Bed room - (id:49187)
414 - 100 Eagle Rock Way
Vaughan (Maple), Ontario
Welcome to 100 Eagle Rock Way in the heart of Maple! This spacious and bright 1-bedroom, 1-bathroom suite is located in a newer, modern building and offers a thoughtfully designed layout ideal for comfortable living. Featuring a generous sized bedroom, a full 4-piece bathroom, and clean finishes throughout, this unit is move-in ready and beautifully maintained. Enjoy the convenience of 1 parking space and access to exceptional building amenities including a fully equipped gym, concierge service, party room, meeting room, rooftop deck, and visitor parking. Ideally situated close to hospitals, libraries, parks, schools, and public transit, this location offers everyday convenience in a vibrant, well-connected community. A fantastic lease opportunity in sought-after Maple! (id:49187)
2,4,5 - 331 Glendower Circuit
Toronto (L'amoreaux), Ontario
Prime High Traffic Plaza In Scarborough! Great Location- High Traffic Area Facing Busy Street! Lots Of Parking! We have 3 units available for rent. Unit 2-586 sq ft, unit 4 - 918 sq ft, & unit 5 - 1240 sq ft (id:49187)
2310 - 3 Rean Drive
Toronto (Bayview Village), Ontario
Welcome To The Spectacular Place Of Shelter In Luxurious New York Towers By Daniels, Spacious Corner Suite W/ Split 2 Bedroom 2 Full Bath Layout. Beautiful Unobstructed South Cn Tower View. Walk-In Closet, Large Balcony (155 Sqft). Close To All Amenities. Walk To Subway & Bayview Village Shopping Mall. Quick Access To 401. Prestigious Club. 24 Hrs Concierge. Move In Ready. (id:49187)
80 Owen Boulevard
Toronto (St. Andrew-Windfields), Ontario
Timeless Elegance At Its Finest In Highly Desirable St. Andrews Enclave. No Details Overlooked With Over 7,000 Square Feet of Living Space. Grand Foyer Features Soaring Ceilings Leading To An Atrium At The Centre Of The ResidenceThat Fills The Main Level and 2nd Floor With Natural Light. A Chef-Inspired Gourmet Kitchen With Breakfast Area, Living and Dining Room, Family Room and Office With 2-Sided Fireplace Complete The Main Level. Primary Retreat Includes A Sitting Room With Fireplace, Private Balcony Overlooking The Rear Gardens, Lavish Dressing Room and Spa-Like 12-Piece Ensuite For The Ultimate Escape. Laundry Room And 3 Additional Bedrooms With Ensuites Complete The 2nd Floor. Sprawling Lower Level With Recreation Room Featuring Walk-Up To The Rear Gardens, Games Room, Wine Cellar, Nanny Suite, And Gym With Steam Shower Plus 4-Pc Bathroom. Professionally Landscaped With Fully Fenced Rear Gardens That Await Your Custom Landscape Design. Conveniently Located Close To Renowned Schools, Shops And Eateries. (id:49187)
3321 - 585 Bloor Street E
Toronto (North St. James Town), Ontario
Tridel's via Bloor 2, Located at Bloor & parliament, Steps to subway station, Close to DVP and Downtown Toronto. Floor to ceiling windows, Open concept living space with modern kitchen. Beautiful south view from the 33rd floor balcony and bedroom, Keyless entry, Den can be used as 2nd bedroom or office. Amenities include large Gym. Media Room, Outdoor Pool, Multiple Party Rooms, Guest Suites etc. Energy Efficient 5-Star modern Appliances. Include 1 Locker and 1 Parking Spot. (id:49187)
175 Bold Street Unit# 3
Hamilton, Ontario
Check out this incredible two-bedroom, newly renovated suite in the heart of Hamilton. Featuring stunning high-end finishes throughout, this beautifully updated space blends modern design with everyday comfort. All appliances are brand new, giving you that fresh, move-in ready feel from day one. Enjoy the convenience of paid laundry on-site, plus an unbeatable location just minutes from downtown – close to great shops, local restaurants, parks, and all essential amenities. City living made effortless. (id:49187)
1805 - 203 Catherine Street
Ottawa, Ontario
Welcome to Soba. This One Bedroom Unit Features 9Ft Loft Style Exposed Concrete Ceilings and Walls. Bright West Facing Sunset Views of The City. Engineered Hardwood Throughout. European Style Kitchen with Centre Island, Quartz Countertops, Subway Backsplash and Stainless-Steel Appl. Rare Gas Stove and BBQ Connection on the Balcony. Sizable Primary Bedroom with Ample Closet Space. Conveniently Located Right on Bank- Walking Distance to All Amenities, LRT & Shopping. (id:49187)
302 Haliburton Heights
Ottawa, Ontario
Set on a premium lot in Fernbank Crossing, this beautifully appointed home is surrounded by peaceful green space, with no front or rear neighbours. Across from Haliburton Heights Park and backing onto a school, the location blends privacy with convenience in one of Stittsville's most family-friendly communities. Step inside to discover a sun-filled and thoughtfully designed layout, upgraded for both style and function. At the heart of the home is a chefs kitchen with an oversized island, extended cabinetry, quartz counters, stainless steel appliances, and a butlers pantry that connects seamlessly to the mudroom. The open-concept flow continues into the inviting family room, perfectly set for gatherings or quiet evenings. Upstairs, four spacious bedrooms include a luxurious primary retreat featuring dual closets and a 5-piece ensuite with glass shower, freestanding tub, and dual sinks. A versatile loft offers the perfect spot for a media room, play space, or home office. The finished lower level expands your living space with a large rec room, fifth bedroom, stylish 3-piece bath, and ample storage ideal for extended family or guests. Out back, the private yard is a blank canvas ready for your dream outdoor retreat. With mature cedars already planted and no rear neighbours, you'll enjoy peaceful outdoor living now with even more privacy as the landscape matures. This is more than a house, it's a lifestyle in one of Ottawa's most vibrant neighbourhood's. Surrounded by top-rated schools, parks, trails, shops, and dining, this premium lot will only grow in desirability as the community continues to flourish. (id:49187)
175 Victoria Street Unit# 30
Simcoe, Ontario
Enjoy easy living in this high demand and well maintained condo complex. Carport parking keeps the snow off the car in the winter and provides a covered entrance to the home. Open concept dining and living room with large bay window that provides tons of natural light. U-shaped kitchen has lots of storage space including large pantry cupboard and also features a gas range. There are 2 bedrooms at the rear of the home providing views of the community greenspace. One of the bedrooms would be a great den or office with a sliding glass patio door out to the back deck. Lower level is fully finished with a large rec room that has a cozy natural gas fireplace. There is also a 3 piece bathroom and bonus bedroom. All appliances are included! Tankless water heater installed in 2023. Dishwasher replaced in 2024. Come see for yourself the easy living lifestyle condo living can provide. (id:49187)
4 Hudson Drive
St. Catharines, Ontario
Tucked inside the highly desirable Richelieu neighbourhood in the Walker's Creek area, this versatile bungalow has been transformed into a legal duplex. The main floor features three spacious bedrooms, one bathroom and in-suite laundry, anchored by beautiful original oak hardwood floors and a cozy gas fireplace in the living room. The unique primary suite offers patio doors leading to a private, courtyard-style retreat. Downstairs, you will find a self-contained legal suite boasting two bedrooms, one bathroom, and its own dedicated laundry, providing a clean and bright space for tenants or family. This property is the ultimate hidden gem for any buyer, serving as a turnkey investment for savvy landlords, a perfect multi-generational living setup for extended families, or an ideal mortgage helper where you can live upstairs and let the lower-level rent help cover your costs. With two distinct yard areas, a 1 car garage, plus 2 driveway spaces, this is a premier opportunity to invest in your future in one of the city's most sought-after pockets. (id:49187)

