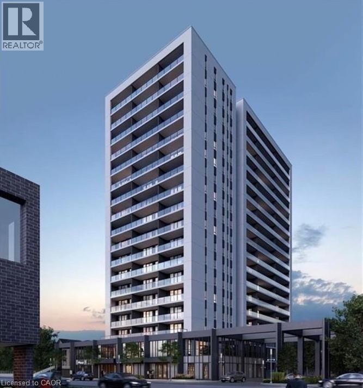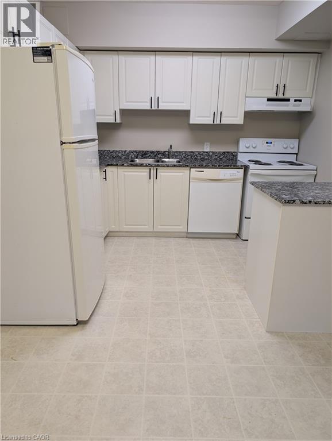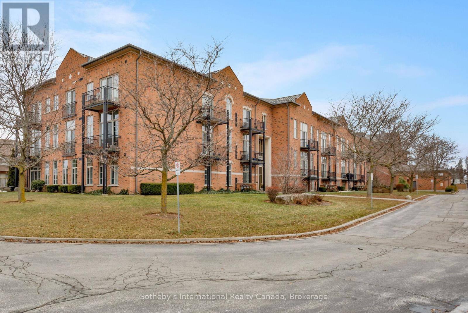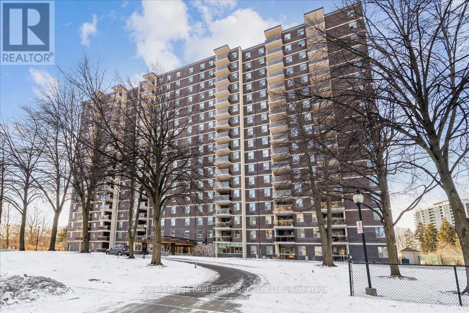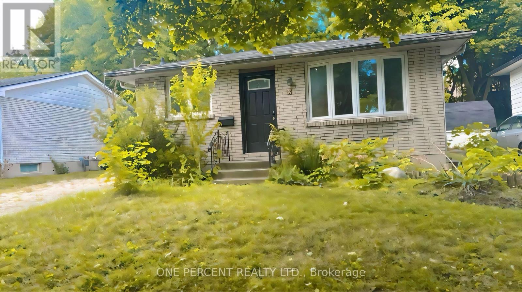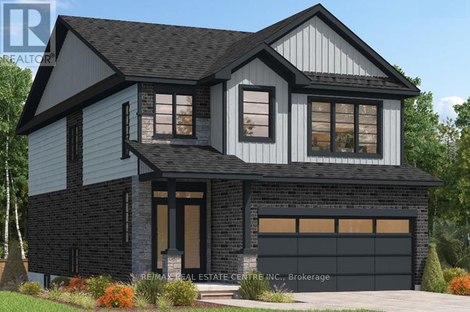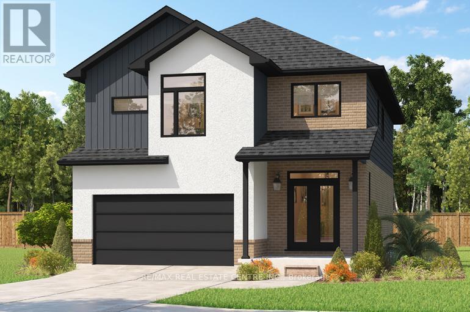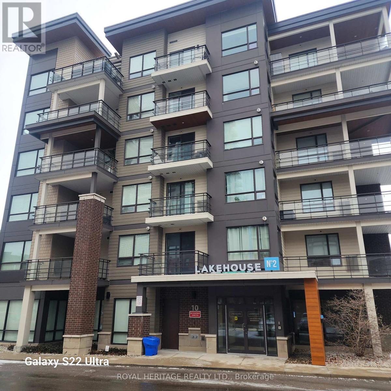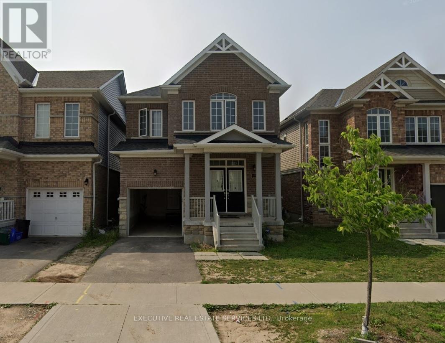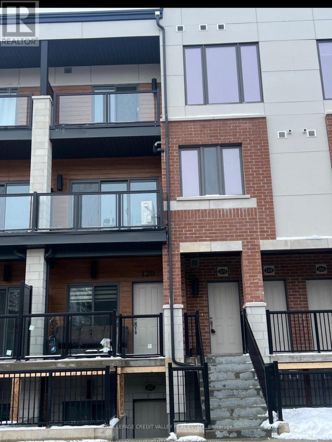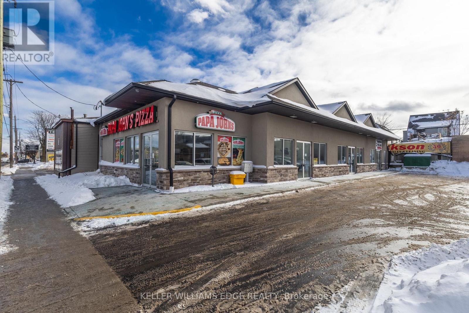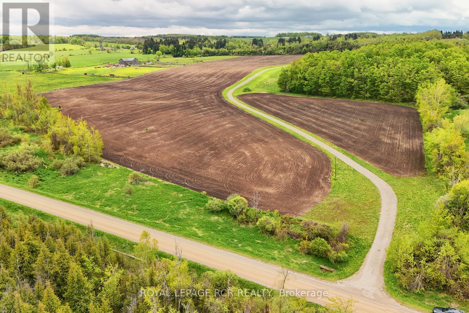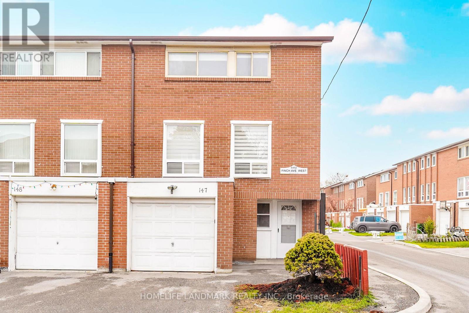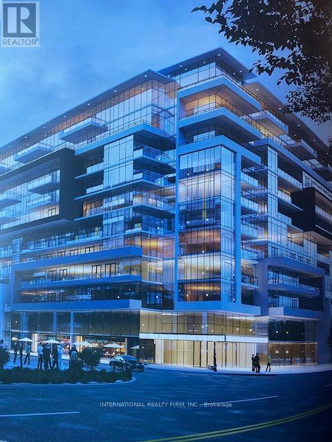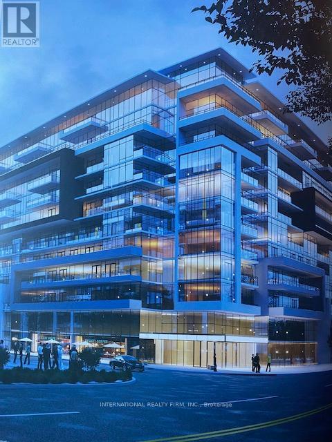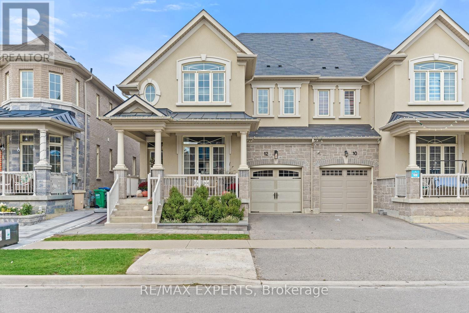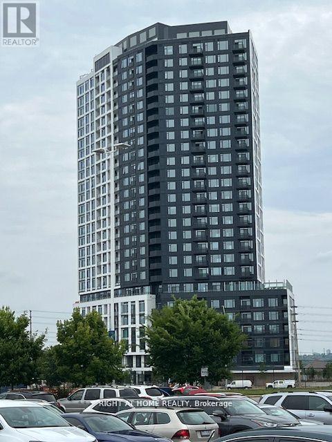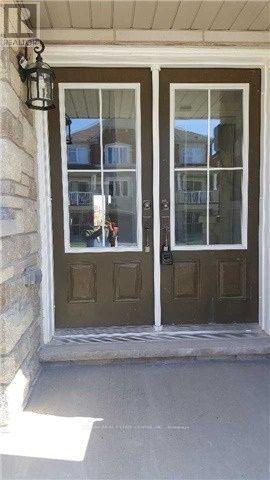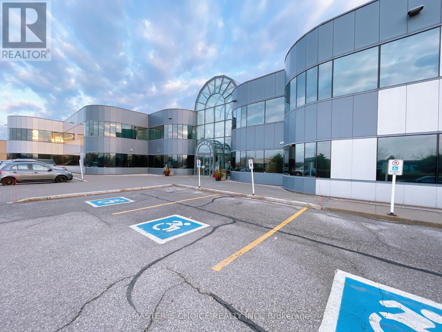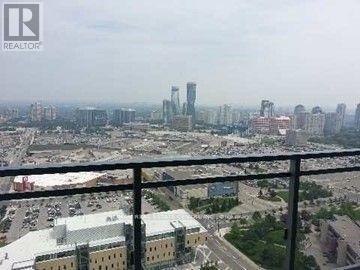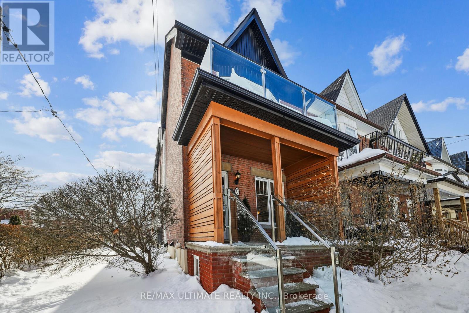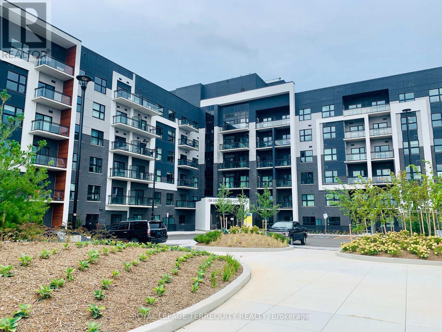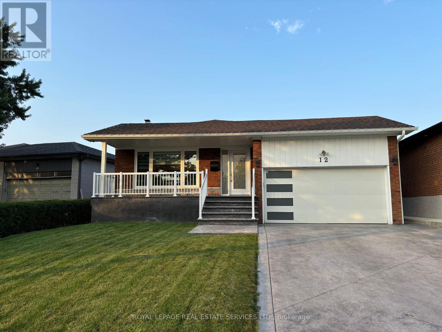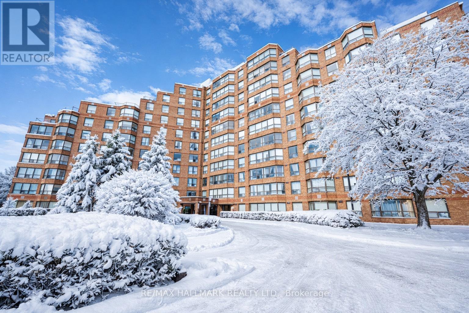741 King Street W Unit# 208
Kitchener, Ontario
Bright and modern studio suite in the heart of Kitchener’s Innovation District at the Bright Building. This thoughtfully designed unit features floor-to-ceiling windows and an open-concept layout that fills the space with natural light. A sleek Murphy bed allows the living area to transform effortlessly from day to night, maximizing functionality and comfort. The contemporary kitchen is equipped with quartz countertops, built-in stainless steel appliances, and stylish cabinetry, while the bathroom offers Heated Floors for year-round comfort. Step outside to a private terrace—an ideal extension of the living space and a perfect spot to unwind. In-suite laundry adds everyday convenience. Residents enjoy premium amenities including a community BBQ, sauna, co-working space, social lounge, and rooftop terrace. Steps from the LRT, Google, Grand River Hospital, and downtown shops and restaurants, this is refined urban living at its best. (id:49187)
239 Auburn Drive Unit# 611
Waterloo, Ontario
Welcome to Auburn Terraces. This well located building is close to schools, shopping, transit, the expressway, trails and much more. This apartment offers 2 full bathrooms, insuite laundry, granite countertops and a balcony. One free parking spot for 12 months is included. Two months free rent as well. Current rent has been reduced by 200/month for 12 months. Call today to arrange your showing. (id:49187)
219 - 262 Dundas Street E
Hamilton (Waterdown), Ontario
Welcome to this beautifully appointed end-unit condo in the heart of Waterdown; offering exceptional space, light, and flow. Soaring 10-foot ceilings, oversized windows, and abundant natural light create a bright, open feel throughout.The thoughtfully designed layout features two bedrooms and two bathrooms, a granite kitchen, and a natural gas fireplace anchoring the living space. Wainscoting throughout the main living areas, generous room proportions, and seamless flow make this home ideal for both everyday living and entertaining.Additional highlights include two parking spaces, in-suite laundry, and a prime location just steps to shops, restaurants, trails, and all amenities Waterdown has to offer. A rare opportunity to own a spacious, light-filled condo in a highly sought-after community. (id:49187)
812 - 966 Inverhouse Drive
Mississauga (Clarkson), Ontario
Stunning 3 bedroom, 2 bathroom corner unit exceptionally upgraded throughout in the desirable Clarkson Village steps from shops, restaurants and the GO train. Open concept floor plan features a spacious living and dining room combination, walk-out to a large and private balcony where you can enjoy your morning coffee. Kitchen with designer cabinetry, quartz countertops, backsplash and laundry room adjacent to the kitchen offers abundant storage/cabinetry. As you walk down the hallway towards the bedrooms, you will find a large walk-in closet for all your storage needs. Primary Bedroom with a walk-in closet and 3-piece ensuite, laminate flooring, upgraded lighting, wainscoting, freshly painted in neutral tones. Excellent amenities include a gym, bike storage, games room, library, tennis court, outdoor pool, playground, parcel room, on-site management and more. Move in and enjoy this impressive home. (id:49187)
131 Paperbirch Crescent
London North (North K), Ontario
Spacious 6-Bedroom Home Near Western University - For Lease! Don't miss this incredible opportunity to lease a detached three-level back split at 131 Paperbirch Crescent, just minutes from Western University. This bright, spacious, and well-kept home offers comfort, convenience, and independence in a highly desirable area close to campus. The main floor features a sunny, south-facing living area with a large front window that brings in natural sunlight, a kitchen with breakfast area, and an adjoining dining space. Just a few steps up, you'll find three bedrooms and a three-piece bathroom. The walk-up lower level includes a separate entrance, a second kitchen with its own appliances, three additional bedrooms, a three-piece bathroom, and a cozy living area with above-grade windows providing plenty of natural light and fresh air. The hot water tank is owned, so there is no rental fee-saving additional monthly costs. Enjoy outdoor living with a deck, side bench seating, and a spacious backyard-perfect for relaxing or gathering outdoors. Conveniently located close to Western University, University Hospital, bus routes, grocery stores, coffee shops, and popular restaurants and entertainment options in downtown London, including The Morrissey House, Cintro on Wellington, and Lucy's Pizza & Cocktails.Clean, spacious, and move-in ready. Don't wait- book your showing today and secure this great home near campus! (id:49187)
200 Benninger Drive
Kitchener, Ontario
***FINISHED BASEMENT INCLUDED*** Perfect for Multi-Generational Families. Welcome to the Foxdale Model, offering 2,280 sq. ft. of thoughtful design and upscale features. The Foxdale impresses with 9 ceilings and engineered hardwood floors on the main level, quartz countertops throughout the kitchen and baths, and an elegant quartz backsplash. Featuring four bedrooms, two primary en-suites, and a Jack and Jill bathroom, it's a true generational home. Additional highlights include soft-close kitchen cabinets, upper laundry cabinetry, a tiled ensuite shower with glass enclosure, central air conditioning, and a walkout basement with rough-in for future customization. (id:49187)
196 Benninger Drive
Kitchener, Ontario
*** FINISHED BASEMENT INCLUDED *** Fraser Model Generational Living at Its Finest. Step into the Fraser Model, a 2,280 sq. ft. masterpiece tailored for multi-generational families. Designed with high-end finishes, the Fraser features 9 ceilings and 8 doors on the main floor, engineered hardwood flooring, and a stunning quartz kitchen with an extended breakfast bar. Enjoy four spacious bedrooms, including two primary suites with private ensuites and a Jack and Jill bathroom for unmatched convenience. An extended 8' garage door and central air conditioning are included for modern living comfort. The open-concept layout flows beautifully into a gourmet kitchen with soft-close cabinetry and extended uppers. Set on a premium walkout lot, with a basement rough-in and HRV system, the Fraser offers endless customization potential. (id:49187)
4 - 10 Esplanade Lane
Grimsby (Grimsby Beach), Ontario
A remarkable southern facing unit with exceptionable view of the lake. Condo building located across from waterfront trails, just step out and walk or cycle while enjoying the soothing ripples of lake Ontario. This totally furnished 1 bedroom unit is sure to excite anyone looking to be at the Lake in a trendy area surrounding by many trendy shops conveniently located within the block of buildings. Enjoy your evenings with friends at the quaint restaurant/bar at the base of the building facing the Lake, no better way to celebrate an event or just hang out with friends. Enjoy a swim in the outdoor pool while looking at the Lake, and a fitness centre to keep you in shape. A condo that caters to single pets under 35lbs, with a designated pet wash station for your convenience. Condo conveniently located close to the QEW. (id:49187)
439 Linden Drive
Cambridge, Ontario
Stunning And Absolutely Show Stopper This Gorgeous Single Car Garage 2-Storey Detached House (Year Built: 2017) Is Situated In The Most Desirable Family Friendly Preston Heights Neighborhood of Cambridge. Fully Renovated & Freshly Painted. New floors, Big Windows for Extra Light. So Many UPGRADES to mention !! OPEN CONCEPT Main Floor with Separate Dining, Living and Family Area and Walk Out To The Beautiful Backyard! Primary Bedroom Is Huge With A Walk-In Closet And a 5 Piece Washroom. Other Three Bedrooms Are Also Good Size And Has an Additional Washroom And Windows. Close To All Amenities, Shopping, School, Parks, Public Transit and Highways. Perfect for a Single Family or FIRST TIME BUYER or an Investor. Don't Miss Out On This Opportunity to CALL THIS PROPERTY YOUR HOME! **EXTRAS** Includes: Stainless Steel Fridge, Stove, Dishwasher, Washer & Dryer. (id:49187)
119 - 25 Isherwood Avenue
Cambridge, Ontario
Submit Offer anytime at abdullahkarimzada@gmail.com. Include schedule B, rental application, credit report, job letter, paystub, refrences, No Smoking. (id:49187)
1096 Barton Street E
Hamilton (Crown Point), Ontario
096 Barton Street E -High-traffic retail unit available in a recently built three-unit plaza located on Barton Street East, directly across from Centre on Barton in Hamilton. The middle unit offers approximately 1,475 sq. ft. of C5-zoned retail space with 12' ceilings and is nicely finished. Unit is equipt with kitchenette, accessible washroom and the option of adding a second washroom if needed. Unit previously occupied by a cannabis retailer and is located adjacent to Papa John's Pizza and benefits from strong exposure with building and pylon signage opportunities. The space includes a separate meter, own furnace, and central air conditioning. On-site parking is available, with additional paid parking located immediately south of the plaza. Surrounding area features major national retailers including The Beer Store, LCBO, RBC Bank $ Wealth Management Office, Walmart, Metro, Canadian Tire, Michaels, Starbucks, and others. Offered at a lease rate of $20.00 per sq. ft., plus TMI at $12.00 per sq. ft. (id:49187)
716582 1st Line E H S
Mulmur, Ontario
Quiet and expansive south and easterly views from atop a gracious hill makes this the perfect spot to build your estate and create your own getaway. The driveway has already been installed to the approved building envelope, just bring your house and detached garage/workshop plans (or we have those available as well should they suit you). This 46 acre parcel of open farmland and views in south Mulmur makes this a wonderful spot to build and live. Easy to access with a paved road not far away. Close to skiing, golf and an easy commute to the GTA. Please come and walk the property to take in the views. **EXTRAS** Approved building envelope application available. (id:49187)
147 - 6452 Finch Avenue W
Toronto (Mount Olive-Silverstone-Jamestown), Ontario
Newly renovated 4-bedroom end-unit condo townhouse with a finished basement bedroom offering excellent income potential. Flooded with natural sunlight and located in a quiet, highly sought-after neighborhood, this home offers the feel of a semi-detached property. The fully updated interior features new flooring, a brand-new kitchen, pot lights, and modern finishes throughout. The electrical panel was upgraded to circuit breakers in 2024, and a Carrier A/C system was installed in 2020. Water and cable TV are included in the maintenance fees. The basement includes a separate entrance to a bedroom and kitchen, generating approximately $1,000/month in rental income, along with a newly renovated washroom. Enjoy a private, fenced backyard with ample space for children to play. A true transit-oriented location-within walking distance to Finch West LRT, with two stations just 300m and 350m away. Direct access to Albion Rd., Finch Ave. W., and Martin Grove Rd., with bus stops less than 200m from the home. Minutes to Highways 401, 427, 407, and 400. Pearson Airport is only 10 minutes away, and Kipling GO Station just 6 minutes. Walk to three major grocery stores, excellent schools, a library, and many other local amenities. (id:49187)
318 - 395 Dundas Street W
Oakville (Go Glenorchy), Ontario
Welcome to this new Distrikt Trailside condo unit, offering bright, south facing views of the lake and Oakville landscape! This 2 bedroom plus den, open concept unit includes 2 bathrooms, spacious living/dining room with high-end finishes and smooth, 9ft ceiling! The Italian designed kitchen is equipped with SS appliances and features an island with quartz countertop, glass and European laminate cabinetry, soft-close drawers, and porcelain tile backsplash. The suite is equipped with the cutting-edge AI Smart Community System, including digital door locks and an in-suite touchscreen wall pad for added convenience. Residents enjoy exceptional amenities such as a 24-hour concierge, on-site management, parcel storage, pet wash station, a state-of-the-art fitness studio with dedicated yoga and Pilates areas. Enjoy the view from your private 135 sq ft balcony or from the rooftop terrace with BBQ, private dining, lounge, fireplace and games room. Close to all amenities including shopping, hospital, bus stops, groceries and highly rated schools. (id:49187)
318 - 395 Dundas Street W
Oakville (Go Glenorchy), Ontario
Welcome to this new Distrikt Trailside condo unit, offering bright, south facing views of the lake and Oakville landscape! This 2 bedroom plus den, open concept unit includes 2 bathrooms, spacious living/dining room with high-end finishes and smooth, 9ft ceiling! The Italian designed kitchen is equipped with SS appliances and features an island with quartz countertop, glass and European laminate cabinetry, soft-close drawers, and porcelain tile backsplash. The suite is equipped with the cutting-edge AI Smart Community System, including digital door locks and an in-suite touchscreen wall pad for added convenience. Residents enjoy exceptional amenities such as a 24-hour concierge, on-site management, parcel storage, pet wash station, a state-of-the-art fitness studio with dedicated yoga and Pilates areas. Enjoy the view from your private 135 sq ft balcony or from the rooftop terrace with BBQ, private dining, lounge, fireplace and games room. Close to all amenities including shopping, hospital, bus stops, groceries and highly rated schools. (id:49187)
12 Trentonian Street
Brampton (Sandringham-Wellington North), Ontario
Welcome home to 12 Trentonian Street! This beautifully upgraded and immaculately maintained freehold semi-detached boasts over 2100 SF of finished living space, thoughtfully designed to combine luxury with comfort and timeless elegance that defines every corner of this home.This spacious, open-concept main floor is the heart of the home and offers the perfect layout for both everyday living and entertaining.Upstairs you will enter a luxurious primary suite with a generous walk-in closet and spa-like ensuite. This home boasts an upper-level den perfect for an at-home office, great room, or play room with unbeatable natural light and the coziest of vibes. Two additional bedrooms provide ample space for a growing family. Enjoy your very own backyard retreat in the summer with a fully fenced yard, beautiful landscaping, and an impeccable interlock patio- every host's dream for those perfect summer nights! Situated on a family-friendly street in Brampton's most desirable Mayfield community, and minutes from top-rated schools, parks, shopping, trails, transit, and other amenities, this home delivers the perfect blend of comfort, location, and lifestyle. Don't miss out on the perfect place to call home. (id:49187)
2109 - 2495 Eglinton Avenue W
Mississauga (Central Erin Mills), Ontario
Client RemarksFully upgraded corner unit, with view, Built-In Appliance Fridge, Stove, Microwave, Stacked Washer & Dryer, B/I Dishwasher, One Underground Parking with One Locker. Building Insurance, Central Air Conditioning, High Speed Internet, Common Elements, Parking. (id:49187)
122 Golden Spring Drive
Brampton (Fletcher's Meadow), Ontario
** PRIME LOCATION BRAMPTON *** Spacious and well-maintained 3+1 bedroom, 4 bathroom Townhomeavailable for lease in a sought-after neighborhood. This bright and functional home features anopen-concept layout with generous size principal rooms, Separate living, dining and is ideal forfamily living and entertaining. The modern kitchen offers ample cabinetry and counterspace. Fourwell-sized bedrooms provide comfort and flexibility Located close to schools, short drive to MtPleasant GO station, parks, shopping, and public transit, with easy access to major highways.Tenant pays all utilities. Basement has a separate bedroom and open space with walkout entrance.This home is Ideal for families or professionals seeking space, comfort, and a prime Brampton location. (id:49187)
206a - 160 Traders Boulevard E
Mississauga (Gateway), Ontario
Conveniently Located Just South Of Highway 401 And East Of Hurontario Street, This Two Storey Office Building With Elevator Access Is Cost-Effective And Offers A Variety Of Suite Sizes. Wide Range Of Amenities Are Just A Short Drive Away. The Hurontario Lrt Will Increase Accessibility With Estimated Completion In 2026. (id:49187)
3101 - 360 Square One Drive
Mississauga (City Centre), Ontario
31st Floor. Spectacular View. In The Heart of Mississauga. Walk to Square One and Living Arts Centre, Across from Sheridan College, S/S Appliances, Granite Counter. Major Hwy. 401, 403, QEW. Parking Included. Open Balcony. (id:49187)
9 Southview Avenue
Toronto (Dovercourt-Wallace Emerson-Junction), Ontario
Fantastic Opportunity To Lease A Beautiful Home In A Sought After Neighbourhood! Immaculately Kept Owner Occupied Home. Modern And User Friendly Kitchen Renovated In 2025 With Appliances Also Replaced With Stainless Steel Units. Amazing Open Concept Main Floor With Exposed Brick Feature Wall And Exposed Wood Beams On The 9 Foot Ceilings. Rare Two Piece Main Floor Powder Room. Amazing Front Room Complete With Fireplace (Non Operational), Built In Shelving, And Picture Window With View Of Dovercourt Park Currently Used As An Office But A Bedroom Or Formal Living Room Also An Option. Corner Lot Property With Many Windows And Very Bright With Loads Of Natural Light. Lots Of Charm With Oak Stairs And 8 Inch Baseboards. Back Room On The 2nd Floor Converted Into An Incredible And Versatile Walk In Closet With Wardrobe Island, Ensuite Laundry, And Spa Like 5 Piece Bath With Tub And Shower Enclosed In Glass. Tenant To Pay 60% Of Gas, Hydro, And City Of Toronto Utility Bill Which Includes Water, Sewage, And Garbage. Gated Private Drive With 1 Car Parking. Highly Desirable Location! Dovercourt Park And Dovercourt Boys And Girls Club Across The Street! Walk To Numerous Schools, Shops, And Restaurants. 10 Minute Walk To Dufferin Subway Station. Don't Miss This Opportunity! (id:49187)
414 - 128 Grovewood Common
Oakville (Go Glenorchy), Ontario
Available April 1st. 1 Bedroom + Large Den Suite, flooded With Natural Light & Upgrades, 677 sq ft (largest in building per builder) at Bower Condos. Laminate Flooring Throughout. Open Concept Living Area W/Granite Kitchen Counter & Stainless steel Appliances. Living Room Walkout To Balcony With Open Sothh Facing View. Generous Den Perfect Space For totally separated Home Office or Baby Room. Walking Distance To All Commercial Areas, Restaurants & Park, Close To Hwys & 14 Mins to Oakville GO Station. (id:49187)
12 Warlingham Court
Toronto (Eringate-Centennial-West Deane), Ontario
Virtually Staged. Beautiful 3 +2 bdrm, 2 bath home with triple pane windows (2020) on a lovely, quiet cul de sac. Solid brick, detached with private double driveway and double car garage. Main floor features hardwood floors, Stunning kitchen with a large white Quartz Island. Stainless steel appliances include gas burners and oven, pot filler, microwave, dishwasher and Fridge with water dispenser. Enjoy the heated floors at the entrance, kitchen and both bathrooms. Bathroom towel racks in both bathrooms are heated. Primary bdrm has a huge walk-in closet. Light filtered Zebra Blinds and California Blinds on main floor windows. Side door opens to a deck and large, private fenced rear yard. Basement has roughed in kitchen by the staircase, a roughed in sauna and an extra shower in the Laundry/Utility Rm. Rec room with electric fireplace. Roof (2021). Home Inspection Available. (id:49187)
218 - 6 Humberline Drive
Toronto (West Humber-Clairville), Ontario
This exceptional suite showcases one of the most desirable floor plans in the building. With a spacious layout of 800 plus square feet, it features a well designed one bedroom plus den configuration that maximizes natural light and living space.The modern kitchen is both practical and aesthetically pleasing, equipped with stainless steel appliances and a convenient breakfast bar. Elegant hardwood flooring throughout the unit enhances its warmth and sophistication. The generously sized bedroom includes a walk-in closet and an updated, spa-like four-piece bathroom, providing a tranquil retreat. Additionally, the suite offers the convenience of a private ensuite laundry facility.This is an excellent opportunity for first-time buyers, downsizers, or investors, with one designated parking spot and an owned locker for extra storage.Residents benefit from a wide range of outstanding amenities, including an indoor pool, hot tub, sauna, gym, library, party room, games room, outdoor patio, and bike storage. The presence of a dedicated security guard contributes to a safe and secure living environment.Furthermore, this prime location allows for easy access to public transportation, esteemed schools, parks, major highways, the picturesque Humber River, and scenic trails. This combination of features renders the property a highly valuable option for individuals seeking quality living within a vibrant community. (id:49187)

