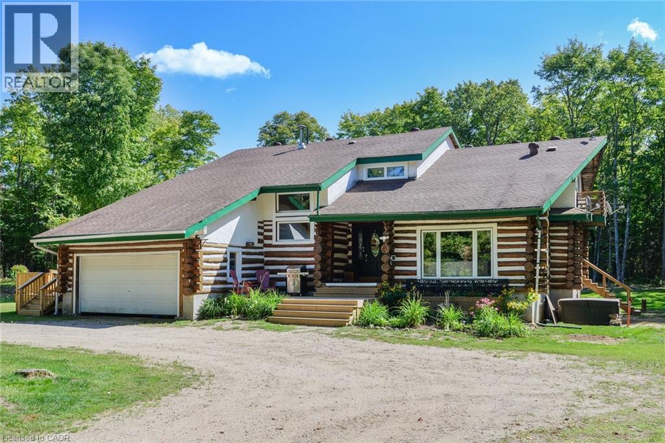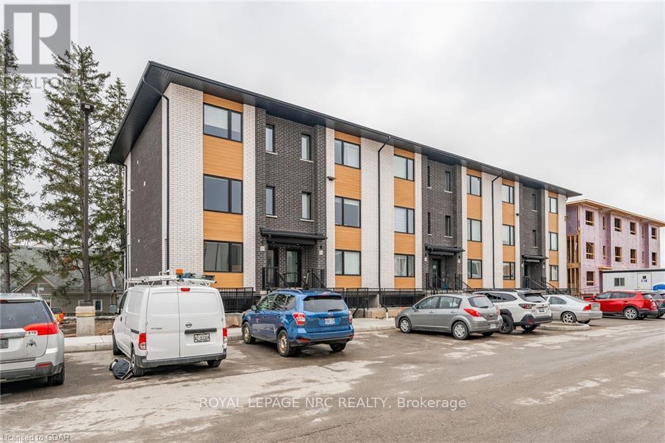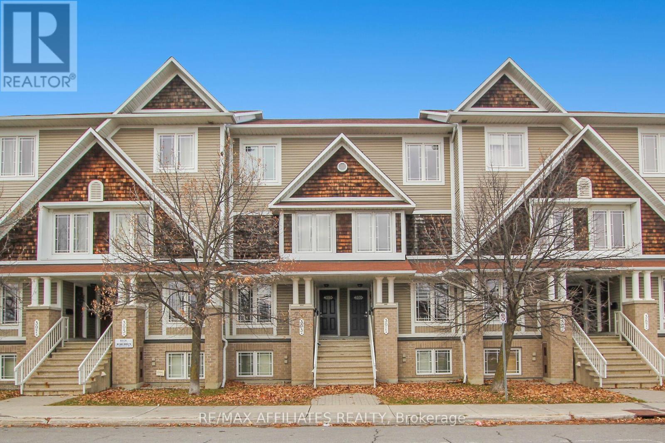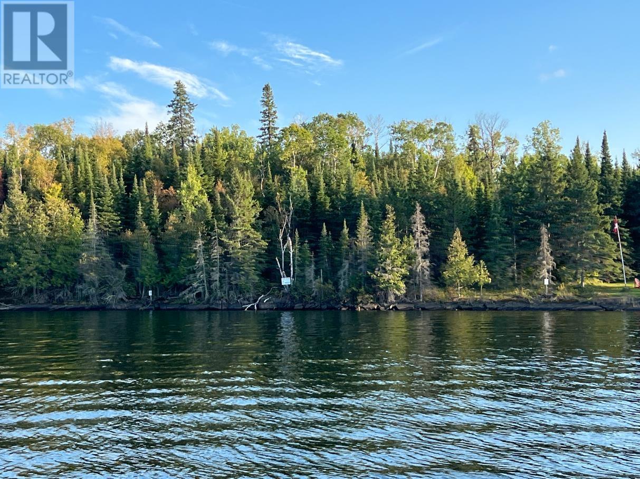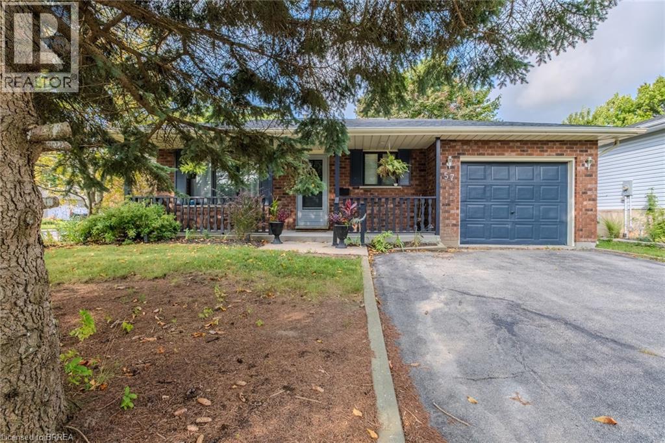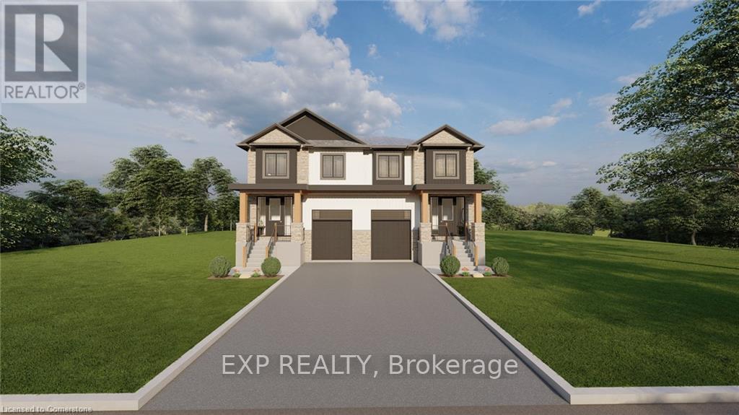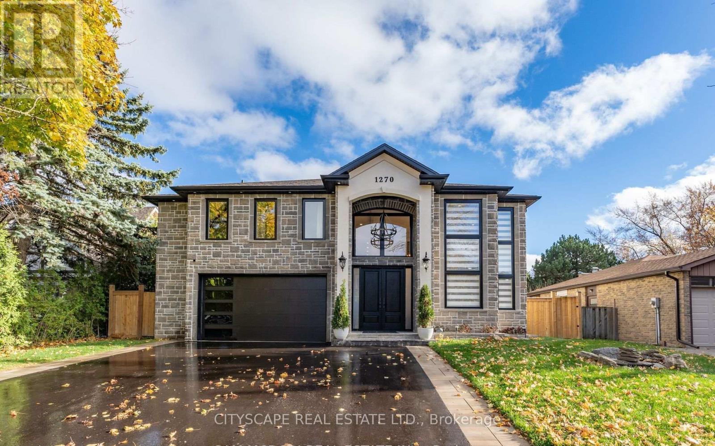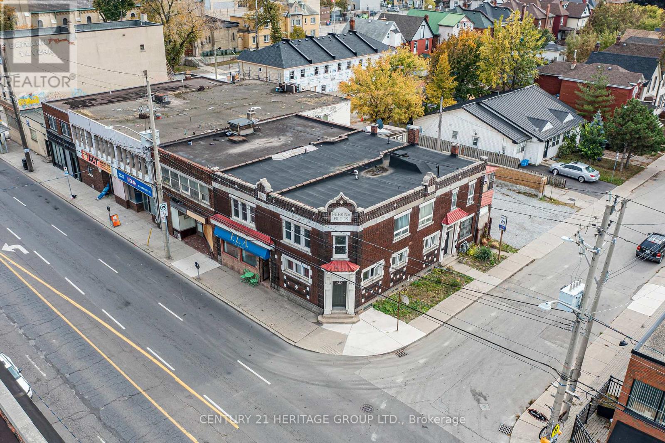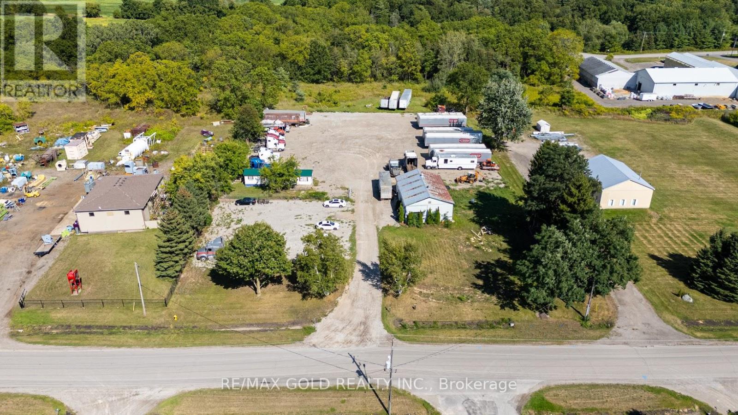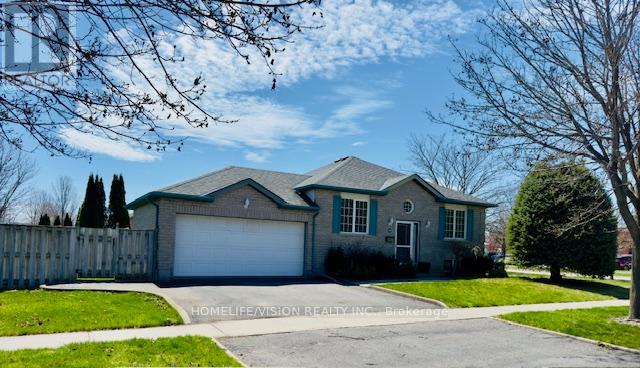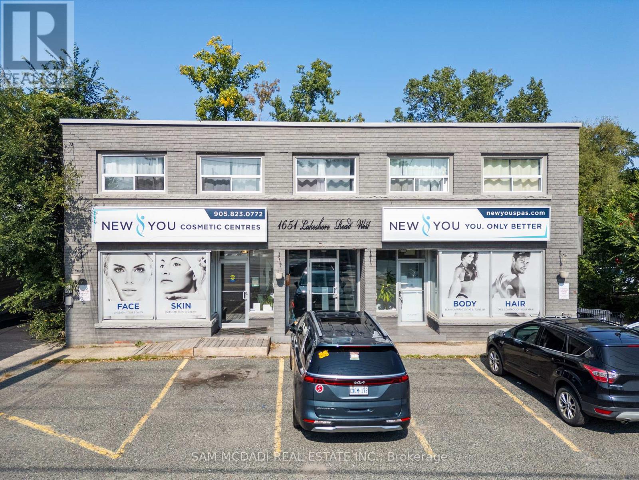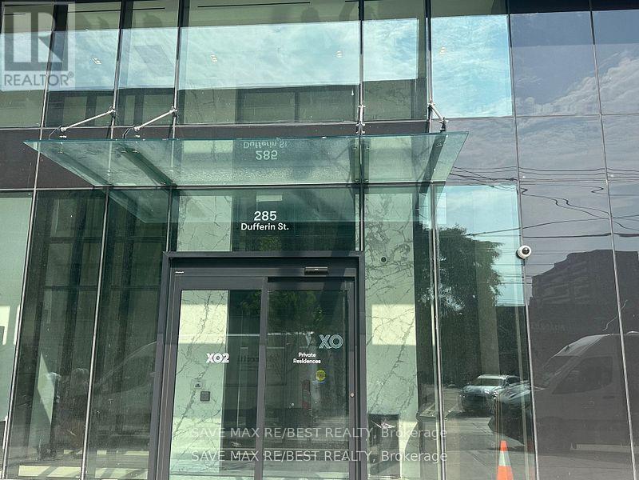239 Old Government Road
Emsdale, Ontario
This extraordinary property provides a unique opportunity for multi-generational living within a cozy, log home setting. The finished living spaces of the home were extensively updated in 2023. The layout of the home is well thought out, maximizing the peaceful, cottage country views of the surrounding forest from both the primary and in-law suites. The in-law suite alone offers over 1200 sqft. of finished living space all on one floor. It has a large master bedroom with an ensuite 4pc bathroom, large walk-in closet, and its own laundry. The open concept kitchen and living room area features a signature fireplace and large windows overlooking a private deck. Ramp access to the in-law suite make this very well suited for the seniors in your family. The primary unit’s living spaces are spread out over two floors. The front foyer overlooks the living room with vaulted ceiling, fireplace, and large windows with plenty of natural light. Home chefs will love the substantial new kitchen and separate dining room. The 2nd floor has 3 sizeable bedrooms, a guest room, and a centrally located multi-purpose room well suited for a kids play area, games room, or additional bedroom. The nearly 2700 sqft. basement is partially finished with ample space for work room, rec room, storage, theatre, bedrooms, etc. As spectacular as the house is, what truly makes this property special is the land. The home is surrounded by a sprawling mixed species forest with trails. There are outbuildings, a covered woodshed, and 2 premium 8'x 20' Shelter Logic Garages provided ample additional storage for all your needs! A road splits off the main drive and leads to a large clearing at the back of the property, suitable for camping or trailer storage. Hydro has already been run to the cleared area which offers many possibilities! (id:49187)
47 Lily Lane
Guelph (Clairfields/hanlon Business Park), Ontario
Location ! Location, Location ! Walking distance to all south end amenities, close to multiple parks, schools and easy access to HWY 6 and the 401! Only 2.5 years old luxury Pulse townhouse situated in Guelph's south end - over $33,000 in upgrades have been added to this gorgeous townhouse! Enjoy an open concept floorplan filled with high quality finishes throughout - 9' ceilings, premium appliance package, oversized kitchen island and more! Offering 1427 SQF total square feet, the main floor is bright and spacious, boasting a beautifully finished eat-in kitchen with high end stainless steel appliances, pendant lighting, waterfall island and plenty of cupboard space. A spacious living room with large windows, a 2pc bathroom and walkout to the backyard space . Upstairs consists in 3 large bedrooms, a 3piece bathroom and a Master bedroom with ensuite for your convenience. Additional features include low maintenance fees, brand new stacked washer/dryer combo and 1 parking space! .Property is Tenanted for $3200 a Month Plus Utilities and tenants are willing to Stay .Book your showing as soon as possible (id:49187)
393 Chapman Mills Drive
Ottawa, Ontario
Spacious and meticulous 2 bed, 3 bath stacked unit with open kitchen and eating area. The main floor boasts an open concept living room dinning room area with hardwood floors, 2 piece bath and large windows leading to private deck. The large bright lower level has 2 large primary bedrooms each with their own private ensuite bathroom! Convenient lower level laundry and storage. All amenities at your doorstep including shopping and transit! Don't miss this opportunity! Available Nov 1st, 2025 (id:49187)
Lot 3 Zigzag Island
District Of Kenora, Ontario
Vacant lots are getting hard to find! This lot is located within a 10 minute boat ride to the north shore of Zigzag Island in Clearwater Bay. This desirable location offers 0.556 of an acre with 115 feet of low profile shoreline. It has nice tree cover with long views of the lake and crown land as a neighbour to the east which provides good privacy. An old 14’ x 24’ cabin, which could be considered a tear-down, is on the property. This lot can be accessed via an ice road in the winter, and hydro is nearby. (id:49187)
57 Thompson Drive
Port Dover, Ontario
All brick bungalow in quiet beach town of Port Dover on corner lot with attached garage & fenced yard. Enjoy boating, canoeing, seadooing, mini putt, fishing and Lake Erie life with a quaint downtown filled with lots of shopping & restaurants. This well cared for home features 2 bedrooms & laundry on main level, open concept living room & dining room,-great for entertaining, eat-in kitchen with large newer skylight & newer appliances in 2025 including fridge, stove & dishwasher, gazebo on your private extended deck off kitchen to fenced yard redone in 2024, large finished rec room perfect to watch movies in or sports games, 2 full baths, main level bath has newer skylight as well, reshingled roof 2025, central air, washer & dryer included, lots of room to finish another bedroom or games room, close to schools, park & grocery store. Perfect for 1st time home buyers or retirees! Come take a look as you won't be disappointed! (id:49187)
139 Pugh Street
Perth East (Milverton), Ontario
Welcome to 139 Pugh Street A duplex offering flexibility, privacy, and strong investment potential. This property features a functional layout perfect for families or investors. The main unit includes 3 bedrooms and 3 bathrooms, with upscale touches like flat ceilings, a designer kitchen with an oversized island, dual vanity and glass shower in the ensuite, and a spacious walk-in closet. The lower unit offers 2 bedrooms and 1 bathroom, with its own separate entrance and mechanicalsideal for extended family, guests, or tenants. Backing onto forest, you'll enjoy rare backyard privacy in the growing community of Milverton. Compared to similar homes in nearby urban centres, 139 Pugh delivers unmatched space, style, and value. Live in one unit, rent both, or create a multi-generational setupthis home gives you options! (id:49187)
1270 Saginaw Crescent
Mississauga (Lorne Park), Ontario
Welcome to 1270 Saginaw Cres - an architectural masterpiece offering approximately 4,300 sqft of living space in the esteemed Lorne Park enclave. This stunning residence captivates with impeccable stone facade, arched windows, and grande entrance that exudes timeless allure. Inside, you're greeted with soaring ceiling heights, rich hardwood floors, intricate wainscotting, glistening LED pot lights, and a magnificent chandelier that beautifully illuminates the space. The living room is a show stopper with a floor to ceiling feature wall adorned with an electric fireplace. Natural light streams through stylish blinds, further enhancing the open concept floor plan. Curated for 5 star culinary experience, your chef's kitchen is equipped with high-end stainless steel appliances, custom cabinetry, and a breakfast area that flows seamlessly to your backyard oasis. Here, you'll enjoy meticulously landscaped grounds elevated with a luxurious stone patio, an in-ground pool, and a rough-in for an outdoor bathroom. Ascend upstairs via a floating staircase and into the Owners suite designed as your very own private sanctuary and complete with an expansive walk-in closet and a spa-like 5-piece ensuite. 4 additional bedrooms with their own captivating design details down the hall. The finished lower level provides a versatile space with a self-contained apartment ideal for multigenerational living or rental income. Here, you'll locate a fully equipped kitchen, a spacious rec room, a family room, 2 generously sized bedrooms, a 3-piece bathroom, a laundry area, and its own private entrance. With ample parking, newly installed shingles (Oct 2024), and exquisite attention to detail throughout, this home is a harmonious blend of style and comfort. Steps to top-rated schools, parks, and walking trails. Minutes to Lake Ontario, shopping, dining, and Clarkson/Lorne Park villages. Easy access to QEW, GO Transit, and Port Credit Marina. (id:49187)
96 Kinrade Avenue
Hamilton (Gibson), Ontario
Amazing mixed use residential/commercial corner property in the heart of Barton Village . Work, work/live or invest in this versatile beauty. Building boasts a ground floor commercial unit operating as cafe/bar restaurant plus a one bedroom residential apartment in pristine condition. Second floor feature 2 spacious 2 bedroom units with covered porch. Be a part of the vibrant community . 10+ parking! (id:49187)
172 Industrial Boulevard
Brant (South Dumfries), Ontario
Excellent 1.92-acre industrial yard with M2 zoning, allowing for a wide range of general industrial uses. Features include outside storage, truck and trailer parking with a 2-bedroom, 2-bathroom Apartment, and a Repair Shop. Flat, usable land ideal for logistics, construction, transportation, or equipment storage. Strategically located in a strong industrial node, just minutes to major highways and transportation routes. Rare opportunity to acquire a well-located, high-functioning yard with flexible zoning and hard-to-find outside storage permissions perfect for end users or investors. (id:49187)
1105 Tillison Avenue
Cobourg, Ontario
Welcome to 1105 Tillison Avenue, a beautifully maintained 4-bedroom all-brick raised bungalow offering over 2,100 sq. ft. of finished living space in Cobourgs sought-after Terry Fox School neighbourhood. Designed for comfortable family living and effortless entertaining, this home combines practical design with warm character and pride of ownership.The bright main level features an inviting layout with gleaming hardwood and ceramic floors, two spacious bedrooms, and a 4-piece bath. The eat-in kitchen provides abundant cabinetry with custom pull-out shelving, ample counter space, and a walkout to a large deck, ideal for summer barbecues and gatherings. Freshly painted and professionally cleaned, the home is ready for its next chapter.The fully finished lower level extends the living space with two additional bedrooms, a full bathroom, and a cozy family room anchored by a gas fireplace, creating a perfect area for movie nights or guests. The private, fully fenced backyard offers plenty of room for children or pets to play, complemented by a powered storage shed for hobbies or extra space.Throughout the home, thoughtful touches such as oversized closets and functional layouts enhance comfort and livability. This property truly balances style, flexibility, and convenience. Located within walking distance of top-rated schools including Terry Fox Public and St. Mary Catholic Elementary, and minutes to Donegan Park, Northumberland Mall, and downtown Cobourg with its boutiques, cafés, Victoria Beach, and Marina. The nearby Cobourg Community Centre offers skating, fitness, and year-round programs for active families. A wonderful opportunity to own a spacious, move-in-ready bungalow in one of Cobourgs most family-friendly and convenient locations. (id:49187)
1651 Lakeshore Road W
Mississauga (Clarkson), Ontario
Seize this rare opportunity to own this highly versatile commercial property in the renowned Clarkson community. Spanning approximately 0.36 acres and backing onto a serene ravine, this expansive parcel offers C-4 zoning, allowing for a wide range of permitted uses, including medical offices, a pharmacy, personal service establishments, and more. Enjoy being in a prime location in a high-traffic area with excellent visibility, surrounded by well-established residential communities that ensure a steady customer base. Just minutes from Clarkson Village, where a variety of unique shops, restaurants, and cafes create a vibrant atmosphere, this property also offers close proximity to Rattray Marsh Conservation Area and waterfront trails. With easy access to the QEW and Highway 403, as well as nearby public transit options like Clarkson GO Station, convenience is guaranteed. (id:49187)
726 - 285 Dufferin Street
Toronto (South Parkdale), Ontario
Welcome to XO2 Condos where modern design meets unbeatable urban convenience. This east facing, brand-new, never-lived-in1-bedroom,1-bathroom suite offers the perfect balance of vibrant city living and cozy neighbourhood charm with bright unobstructed city views. Just steps from Liberty Village, you are right next to the action while still enjoying the feel of a true community. Inside, you'll find a functional split layout with smooth ceilings, floor to-ceiling east-facing windows that flood the space with natural light, and a sleek modern kitchen featuring quartz countertops, built-in appliances, and stylish cabinetry. Enjoy next-level amenities: 24-hour concierge, state-of-the-art fitness centre, golf simulator, boxing studio, co-working spaces, party and dining rooms, and kids' den. With the 504 Streetcar and Exhibition GO just steps away, minutes from the Financial District, the lakefront, shopping, dining, and everything Downtown has to offer. This is urban living at its best stylish, convenient, and connected. **Opportunity not to be missed** (id:49187)

