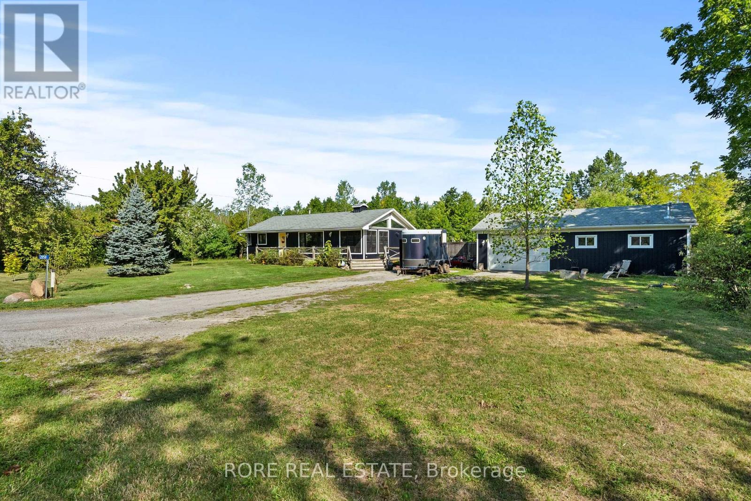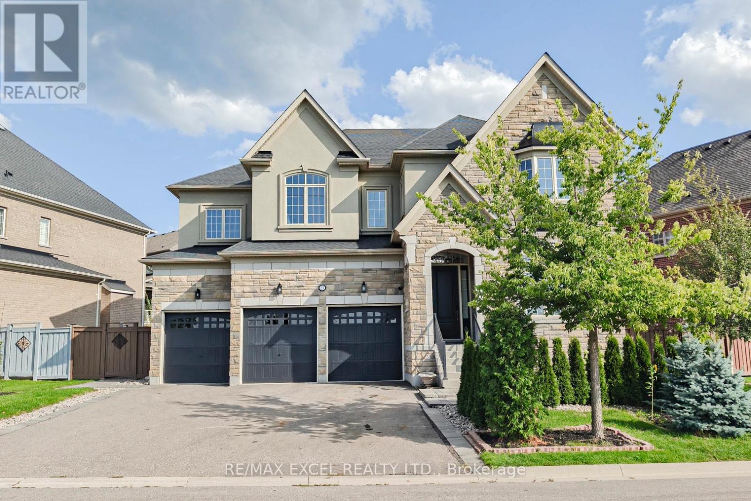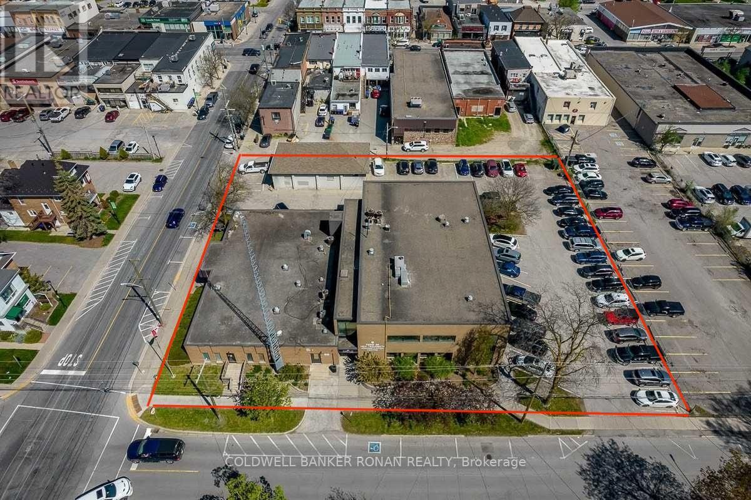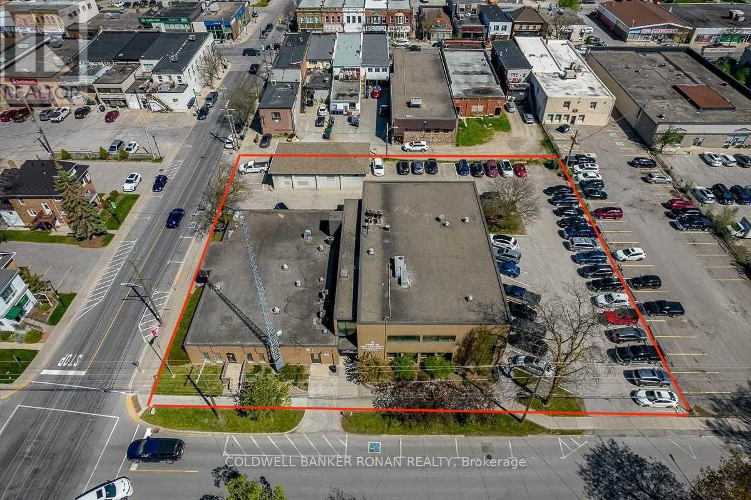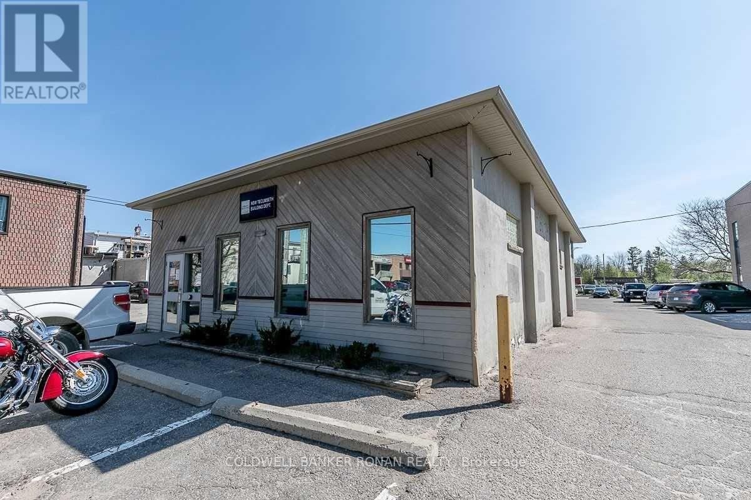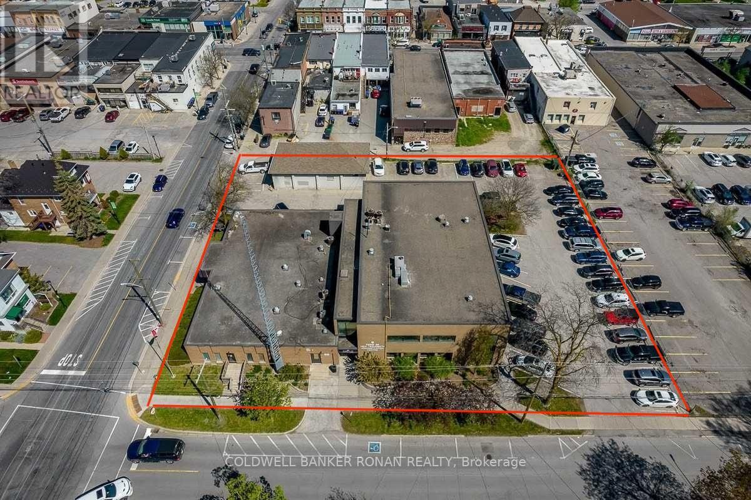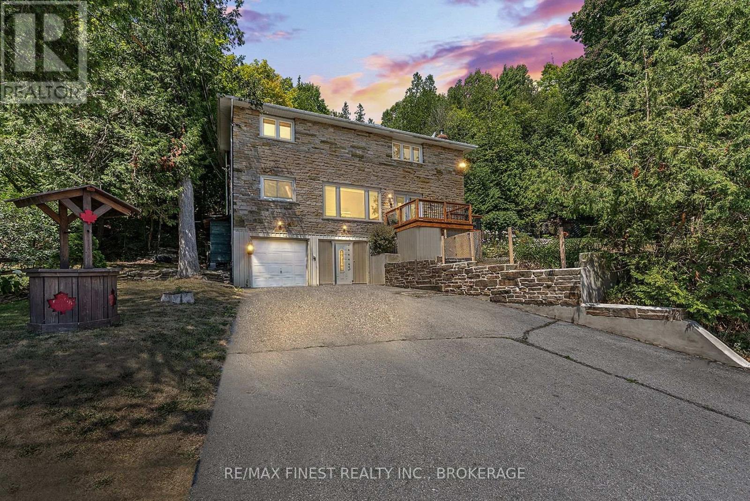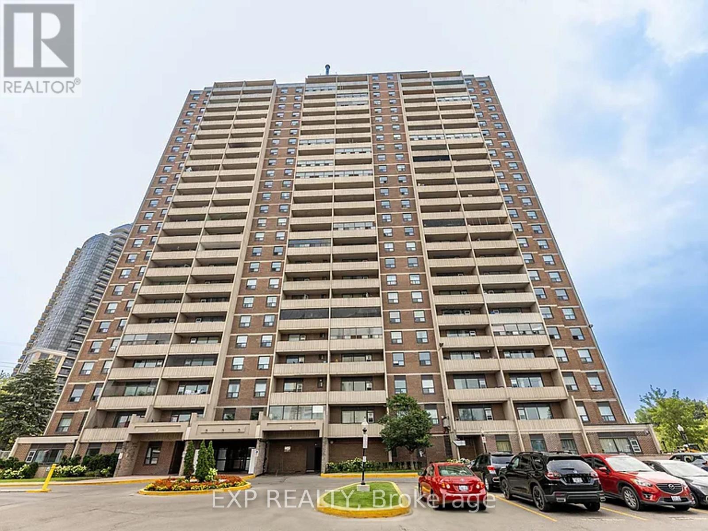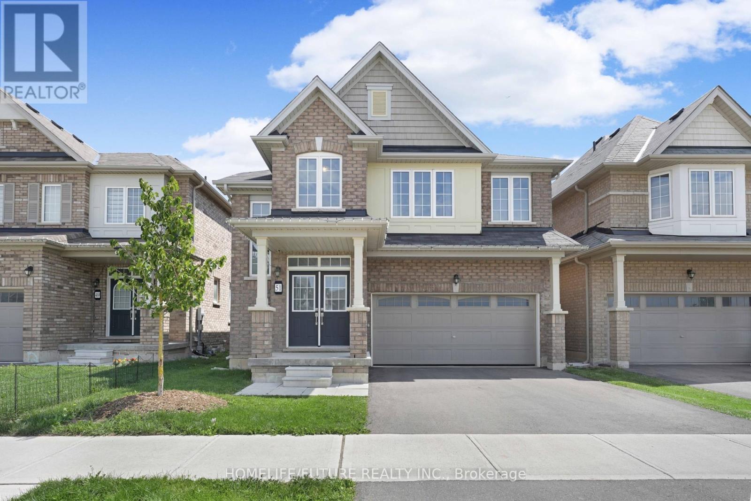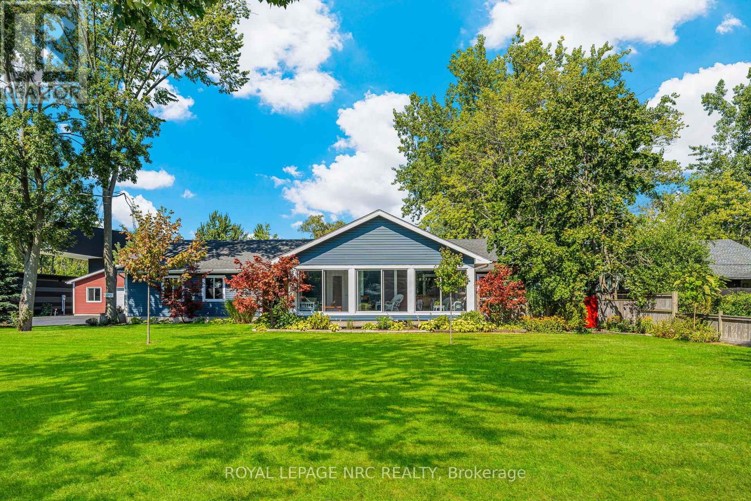1129 - 498 Caldari Road
Vaughan (Concord), Ontario
Welcome to this stunning well designed luxury new studio. This spacious, bright unit offers a modern layout with high-end finishes throughout. Natural light fills the space with large window. Unblocked wonderful view with 55 Sq Feet big balcony. It features combined dining and kitchen area to make living and hosting easy! Luxury kitchen features quartz countertops, stainless steel built-in appliances, and a trendy backsplash, making it as functional as it is beautiful. Walk out to balcony through kitchen with sliding glass doors. Coffered ceiling makes the room cozy and modern. Prime location, easy access to transit, major highways, Vaughan Mills Shopping Centre, Canadas Wonderland, and Cortellucci Vaughan Hospital, Vaughan Metropolitan Centre. and a curated selection of dining and grocery options. Don't miss out on this fantastic opportunity to experience the perfect combination of luxury living and convenience. Inclusions: New Appliances - S/S Fridge, Dishwasher, Stove. Washer & Dryer. Existing Light Fixtures. (id:49187)
2858 Beach Avenue
Fort Erie (Ridgeway), Ontario
Nestled on a tranquil dead-end street, 2858 Beach Avenue is a hidden gem. This charming property is situated on over an acre of land, surrounded by mature trees, making it an ideal retreat for those in search of peace and quiet. The home's interior boasts an open-concept living, dining, and kitchen area. Large windows allow ample natural light to flood the space, creating an inviting and warm atmosphere. The vaulted ceilings in the kitchen, living, and dining areas enhance the airy feel of the space, adorned with lovely pine boards and a barn board beam accent. With two cozy bedrooms and a large four-piece bathroom, it's designed for comfort and style. Step outside to find a generous deck with 2"x8" deck boards, perfect for entertaining or simply relaxing in the fresh air. The deck includes a hot tub for unwinding after a long day and an above-ground pool, offering the perfect spot for summer fun. For those in search of a dedicated workspace or hobby area, the property features a 36' x 24' heated garage/workshop. With concrete floors, this space is ideal for creating your ultimate man cave or workshop. Although its a serene setting, this property remains conveniently close to local amenities, offering the best of both worlds: rural tranquility and urban accessibility. Whether you're looking to retreat from the hustle and bustle or maintain a connection to the local community, 2858 Beach Avenue offers the perfect balance. (id:49187)
21 Paradise Valley Trail
King (Nobleton), Ontario
Welcome to 21 Paradise Valley Trail, an exquisite residence in the prestigious and family-friendly Nobleton community. This stunning home sits on a premium ravine lot, offering enhanced privacy, serene views, and a backdrop of mature, professionally landscaped trees that create a peaceful retreat. Inside, the home boasts 10-foot smooth ceilings on the main floor and 9-foot ceilings on both the second floor and basement, paired with premium hardwood floors, elegant lighting, and luxurious finishes throughout. Main-floor executive office. A 20-foot cathedral-ceiling family room with fireplace where oversized windows flood the space with natural light A gourmet chefs kitchen with a walk-in pantry, prep area, island, and high-end stainless steel appliances. A bright breakfast area that opens directly to the backyard, creating a seamless flow to your resort-style private oasis The five-star primary suite features dual walk-in closets, and a spa-inspired ensuite with a freestanding tub, double sinks, and a glass shower. A dedicated laundry room connects directly to the oversized three-car garage, ensuring both convenience and functionality. The Nobleton community offers unmatched amenities: parks, tennis courts, Pickleball Courts, A Skate Park, BMX Course, And Dog Park. Golf courses are just steps away, while Mackenzie Hospital, Vaughan Mills, Costco, Wonderland, VMC Subway Station, top schools, and charming cafés are all within a short drive. This residence delivers the perfect blend of luxury, privacy, and urban accessibility a rare opportunity in one of Nobletons most sought-after neighborhoods. (id:49187)
Building 1 - 10 & 14 Wellington Street E
New Tecumseth (Alliston), Ontario
Rare opportunity to lease a 16,510 sq ft freestanding office building in downtown Alliston. Situated in a highly-visible location, this property offers ample on-site-parking and benefits from Downtown Commercial Core zoning, which permits a wide range of uses. The space is well-suited for a professional office and is just a short walk to local amenities, restaurants, and services in the downtown core, making it a convenient and desirable place to work. A great space for a business looking to expand or to relocate. (id:49187)
Building 1 - 10 & 14 Wellington Street E
New Tecumseth (Alliston), Ontario
Rare opportunity to lease a 16,510 sq ft freestanding office building in downtown Alliston. Situated in a highly-visible location, this property offers ample on-site-parking and benefits from Downtown Commercial Core zoning, which permits a wide range of uses. The space is well-suited for a professional office and is just a short walk to local amenities, restaurants, and services in the downtown core, making it a convenient and desirable place to work. A great space for a business looking to expand or to relocate. (id:49187)
Building #2 - 10 & 14 Wellington Street E
New Tecumseth (Alliston), Ontario
Excellent opportunity to lease freestanding office space in downtown Alliston. Situated in a highly visible location, this property offers ample on-site parking and benefits from Downtown Commercial Core zoning, which permits a wide range of uses. The space is well-suited for a professional office and is just a short walk to local amenities, restaurants, and services in the downtown core, making it a convenient and desirable place to work. (id:49187)
Building 1 - 10 & 14 Wellington Street E
New Tecumseth (Alliston), Ontario
Rare opportunity to lease a 16,510 sq ft freestanding office building in downtown Alliston. Situated in a highly-visible location, this property offers ample on-site-parking and benefits from Downtown Commercial Core zoning, which permits a wide range of uses. The space is well-suited for a professional office and is just a short walk to local amenities, restaurants, and services in the downtown core, making it a convenient and desirable place to work. A great space for a business looking to expand or to relocate. (id:49187)
3327 Loughborough Drive
Kingston (City North Of 401), Ontario
This beautifully maintained two-storey brick and stone home stands as both a welcoming family retreat and a peaceful lakeside sanctuary. A short drive from Kingston's conveniences, it radiates serenity and timeless appeal. Featuring four generously sized bedrooms and two full bathrooms, this residence is ideal for family life or hosting guests. With open concept living on the main level and finished basement that includes a walk-out, adding a lot of versatile space. Updates include a high-efficiency heat pump (2022), owned hot water tank, and an advanced UV water treatment system all geared toward modern comfort and efficiency. A wood-burning fireplace insert (2019) adds cozy ambiance to the den during cooler months. Despite the idyllic setting, high-speed fiber-optic internet brings convenience, making remote work or streaming effortless. This property includes a second parcel of land, enhancing privacy and potential. With 21 feet of developed shoreline, you have direct lake access and idyllic waterfront views. A sturdy 10ft by 20ft new dock with electronic rail systems for effortless storing and launching your water craft. Loughborough Lake itself spans 24?km, offers over119km of shoreline, and is known for its fishing, boating, and beautiful landscapes. Also The proximity to Kingston (approximately 20km north of the city center) makes this home great for an air B&B and a rare find for those seeking retreat and accessibility with your own access to Loughborough lake. (id:49187)
2006 - 3390 Weston Road
Toronto (Humbermede), Ontario
Welcome to this bright and spacious apartment featuring two generously sized bedrooms in a prime location, just steps away from the new TTC line. The open-concept layout is enhanced by large windows that flood the unit with natural light, creating a warm and inviting atmosphere. The building has been recently updated with modern lighting, refreshed hallways, new carpeting, and stylish door numbers, offering a contemporary feel throughout. Residents can enjoy a wide range of amenities including a swimming pool, sauna, fitness center, and party room. Conveniently situated near schools, shopping, public transit, and major highways, this home combines comfort, accessibility, and lifestyle in one desirable package. (id:49187)
51 Anderson Road
Brant (Brantford Twp), Ontario
This Stunning All-Brick Home Boasts 4 Bedrooms, 4 Bathrooms, A Walk-Out Basement, And A Premium Ravine Lot. Nestled In A Sought-After Neighbourhood Just Minutes From Schools, Its A Move-In Ready Residence That Perfectly Blends Comfort And Convenience. The Main Floor Offers An Open-Concept Layout With Seamless Access From The Kitchen And Family Room To A Private Walkout DeckPerfect For Both Entertaining And Everyday Living. Upstairs, The Primary Suite Impresses With A Large Walk-In Closet And An Ensuite Featuring A Double Vanity. The Additional Bedrooms Are Generously Sized, Providing Flexible Space For Family, Guests, Or A Home Office. (id:49187)
880 Edgemere Road
Fort Erie (Crescent Park), Ontario
Situated on 2.37 acres of prime land, this property offers incredible potential, which allows for two accessory dwelling units or one detached unit, home occupations, and even owner-occupied short-term rentals. With a 132' x 805' lot and road frontage on both ends, the possibilities for subdivision, additional home construction, or creative development are endless. All city services are available from both streets, making future projects even more attainable. The home itself is a beautiful blend of character and modern comfort. Spanning over 1,700 sq. ft., it features high ceilings, wide solid wood trim, and French doors opening to a three-season glassed-in porch. Inside, you'll find engineered hardwood floors, porcelain tile in the kitchen, baths, and entry, a convenient main-floor laundry/office, and a primary suite with a walk-in closet and ensuite. Solid wood kitchen cabinetry adds to this homes appeal - no MDF here. An attached garage fits two full-size trucks or SUVs, while a separate 1,000 sq. ft. insulated shop (26' x 38') with a full concrete foundation, 100-amp service and EV-ready (15,20,30,50) outlets offers plenty of room for projects, storage, or a future workspace. With upgraded wiring to the house and 200 amp service, it will give you peace of mind for years to come. The partial basement is dry and ideal for additional storage. A 400 sq. ft. of enclosed porch space provides a perfect spot to enjoy the serene surroundings. Located across from the Friendship Trail, this property is ideal for walking, or biking and just steps from Lake Erie with easy beach access and water activities. With quick access to the QEW and Peace Bridge, this home has it all. Nestled on a quiet one-way street yet close to all amenities, it provides both privacy and convenience. With zoning flexibility, development potential, and a professionally renovated home (completed with permits and with inspections), this property is a rare opportunity for homeownership or investment. (id:49187)
7405 Highway 9 Highway
King, Ontario
Unique 37.47-acre agricultural property with extensive infrastructure and excellent location. Features 3 connected barns including an insulated 48 x 260 dairy barn with heated office and 2-pc washroom, 50 x 96 x 20 hay barn, and 90 x 36 solar barn. Additional structures include two coveralls (40 x 70 and 60 x 108). Prime Hwy 9 and 11th Concession frontage with easy Hwy 400 access. Just minutes to Schomberg and 30 minutes to Pearson Airport. Zoned agriculture ideal for farming, equestrian, or building your estate home. (id:49187)


