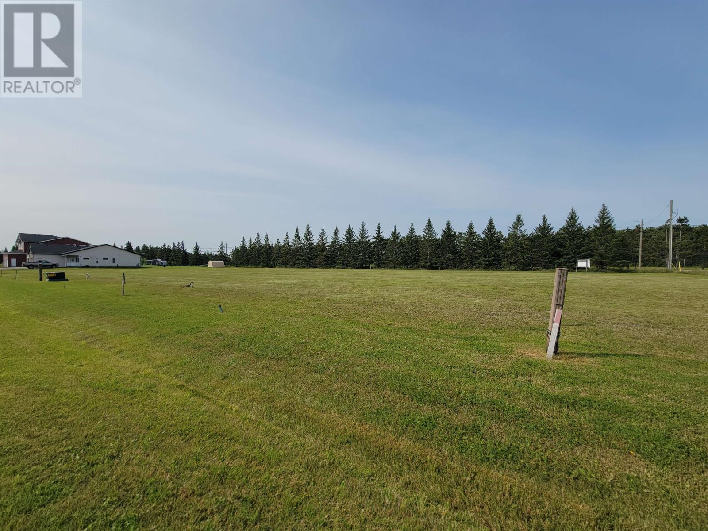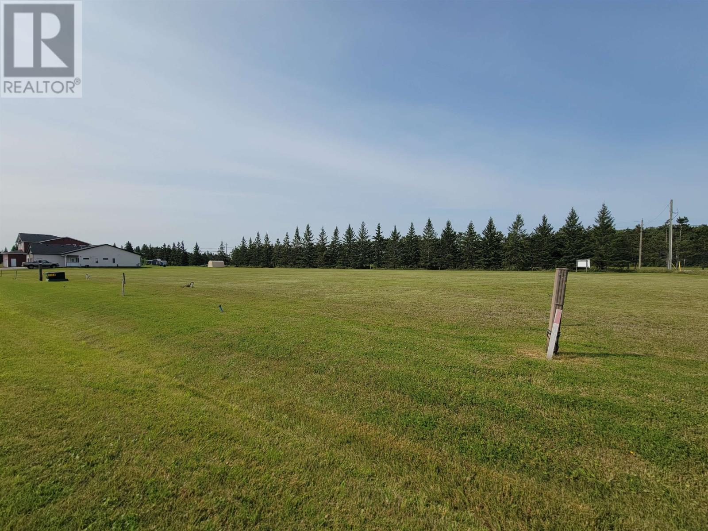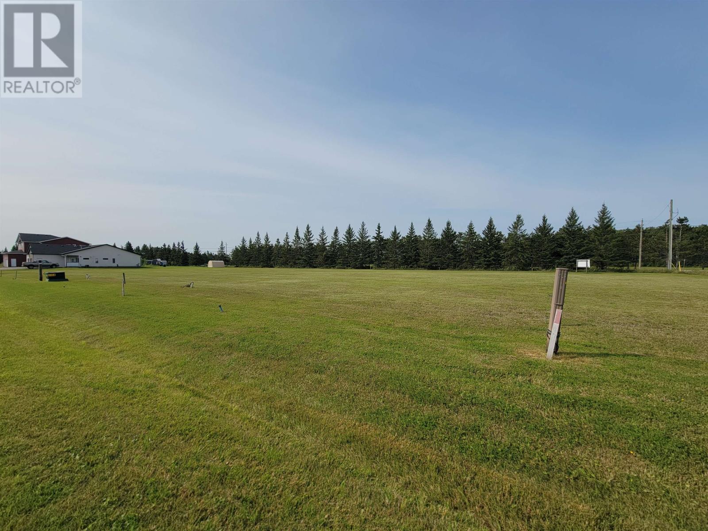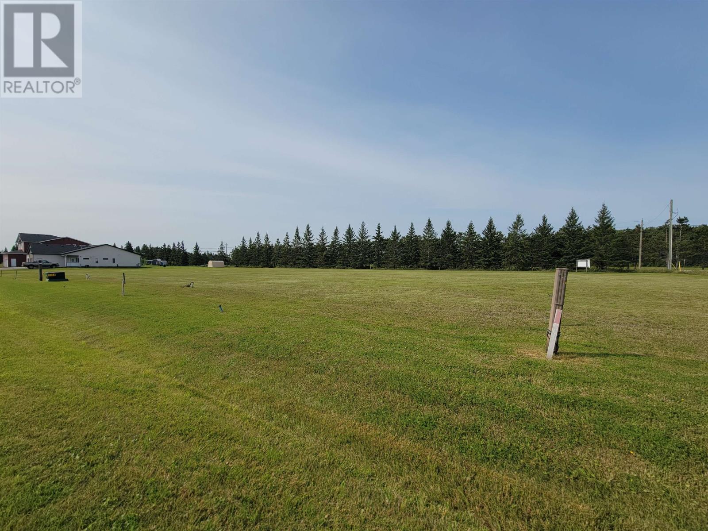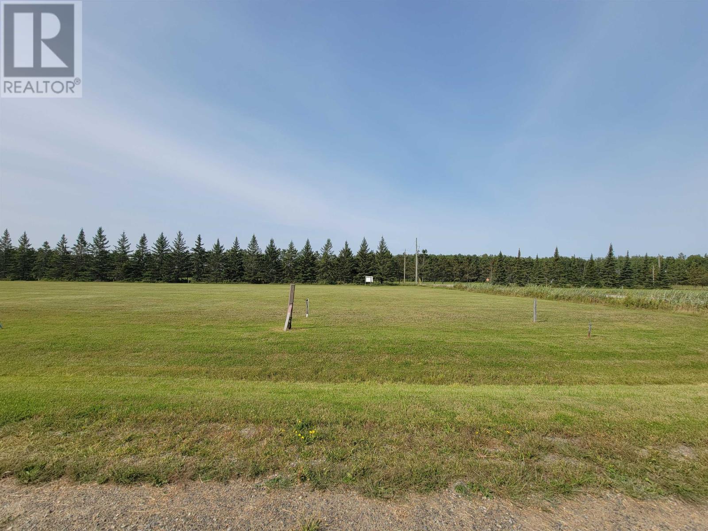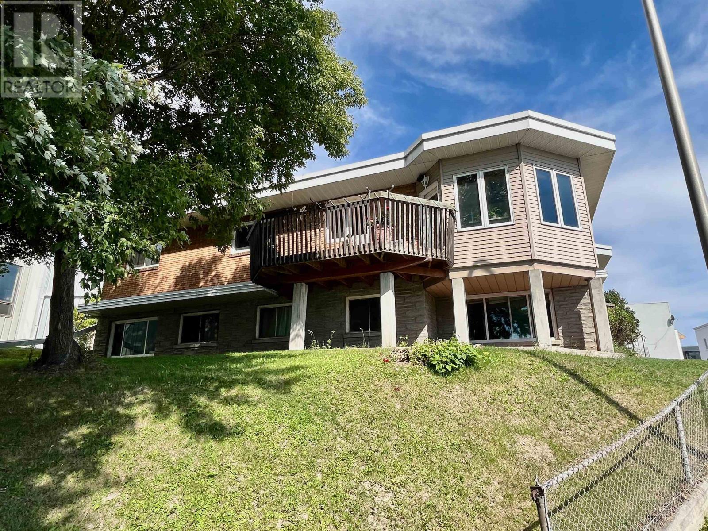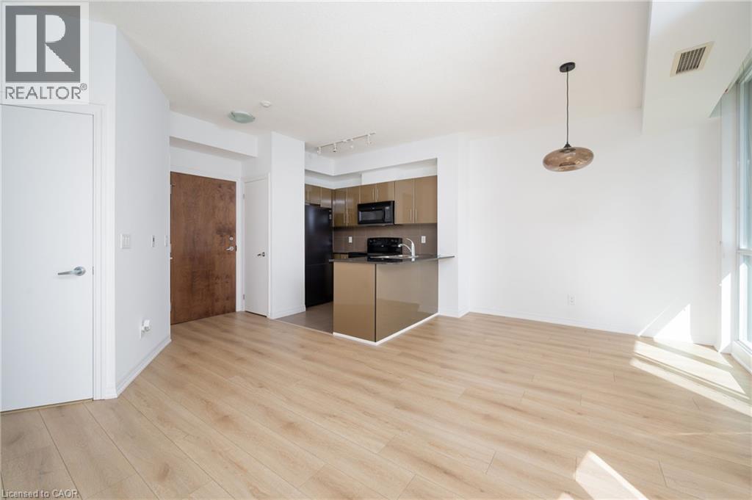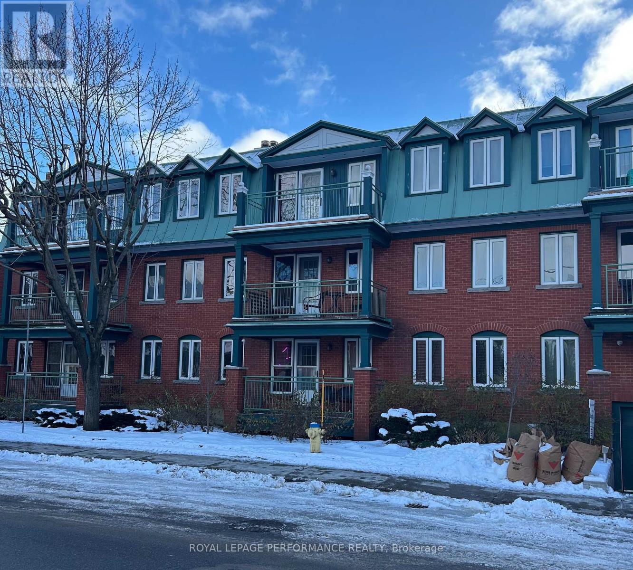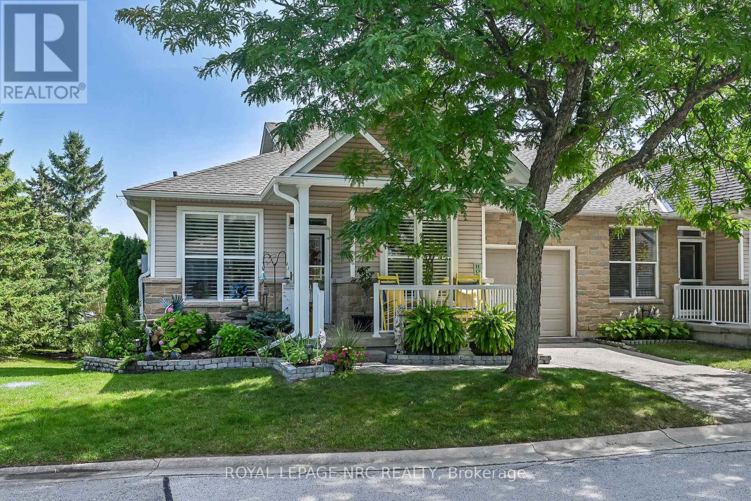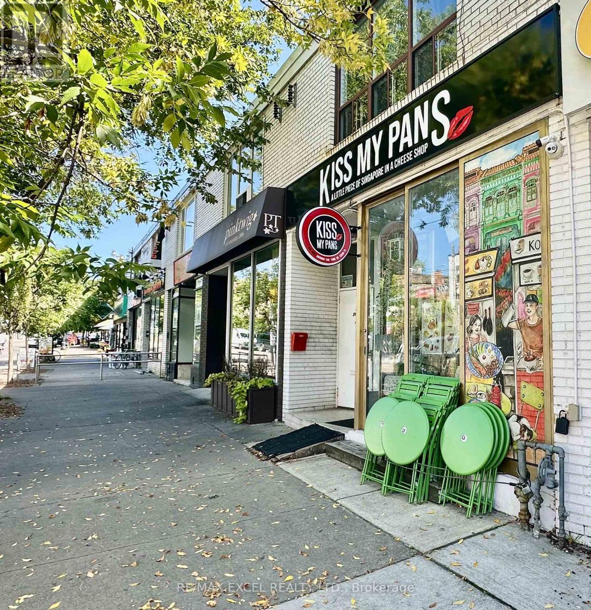Lot 3 Linton St
Emo, Ontario
New Listing. Build your dream home on this fully serviced vacant lot located in a quiet, up-and-coming subdivision. Surrounded by open fields and mature trees, this spacious lot offers a peaceful lifestyle just minutes from essential amenities, shops and schools.This is a perfect opportunity to secure land in a growing neighbourhood that blends country charm with urban convenience. Don’t miss out – inquire today and start planning your future! (id:49187)
Lot 4 Linton St
Emo, Ontario
New Listing. Build your dream home on this fully serviced vacant lot located in a quiet, up-and-coming subdivision. Surrounded by open fields and mature trees, this spacious lot offers a peaceful lifestyle just minutes from essential amenities, shops and schools. This is a perfect opportunity to secure land in a growing neighbourhood that blends country charm with urban convenience. Don’t miss out – inquire today and start planning your future! (id:49187)
Lot 5 Linton St
Emo, Ontario
New Listing. Build your dream home on this fully serviced vacant lot located in a quiet, up-and-coming subdivision. Surrounded by open fields and mature trees, this spacious lot offers a peaceful lifestyle just minutes from essential amenities, shops and schools. This is a perfect opportunity to secure land in a growing neighbourhood that blends country charm with urban convenience. Don’t miss out – inquire today and start planning your future! (id:49187)
Lot 6 Linton St
Emo, Ontario
New Listing. Build your dream home on this fully serviced vacant lot located in a quiet, up-and-coming subdivision. Surrounded by open fields and mature trees, this spacious lot offers a peaceful lifestyle just minutes from essential amenities, shops and schools. This is a perfect opportunity to secure land in a growing neighbourhood that blends country charm with urban convenience. Don’t miss out – inquire today and start planning your future! (id:49187)
Lot 1 Linton St
Emo, Ontario
New Listing. Build your dream home on this fully serviced vacant corner lot located in a quiet, up-and-coming subdivision. Surrounded by open fields and mature trees, this spacious lot offers a peaceful lifestyle just minutes from essential amenities, shops and schools.This is a perfect opportunity to secure land in a growing neighbourhood that blends country charm with urban convenience. Don’t miss out – inquire today and start planning your future! (id:49187)
3 King St
Dryden, Ontario
A great investment opportunity, this 6 plex, consists of five 1 bedroom, one 3-bedroom units each with their own 4-piece bathroom. The larger 3 bed unit offers the size for a new owner to occupy while renting out the other units or rent them all for a better return. The two units on the upper level each have their own balcony to sit and enjoy. Coin operated laundry in the lower level with the 3-bedroom unit having its own laundry room. Each unit has a storage space allocated for them also in the lower level. Six parking spaces located off Queen Street. Brick/Stucco exterior. The roof is an EPDM rubber material with an extended lifespan. Situated in the downtown core for easy accessibility. Two new furnaces installed in October 2025. HWT 2025 (id:49187)
310 - 16 Yonge Street
Toronto (Waterfront Communities), Ontario
Welcome to Suite 310 at One Pinnacle Centre A Refined Urban Retreat in the Heart of Downtown Toronto.Perfectly positioned in the vibrant Financial District, this stylish one-bedroom residence places you steps from Scotiabank Arena, the historic St. Lawrence Market, world-class theatres, acclaimed restaurants, and the scenic waterfront. An exceptional opportunity for professionals or investors seeking the perfect blend of lifestyle and convenience.This thoughtfully designed 562 sq. ft. suite boasts a bright, open-concept layout, freshly painted with brand-new flooring throughout, creating a fresh and contemporary ambiance. The sleek, modern kitchen offers both functionality and elegance, seamlessly flowing into the living space and out to a generous private balcony. From here, enjoy tranquil lake views and a dynamic perspective over the citys pulse.Located on the third floor, the unit offers the ease of a walk-up or elevator access. The spacious four-piece bathroom and in-suite amenities make for effortless living, while the buildings impressive suite of features elevates your lifestyle to resort-level standards.Residents of One Pinnacle Centre enjoy access to a wealth of exceptional amenities: two fully equipped fitness centres, an indoor pool, a rooftop terrace with panoramic views, a business centre, guest suites, tennis and squash courts, sauna, ping pong and billiards rooms, and the assurance of 24-hour concierge and security services.Condo fees are all-inclusive covering heat, hydro, water, building insurance, maintenance, and central air conditioning offering peace of mind and value.This pet-friendly suite is currently vacant, allowing for immediate possession. Dont miss the chance to own a beautifully updated unit in one of Torontos most dynamic neighbourhoods. (id:49187)
16 Yonge Street Unit# 310
Toronto, Ontario
Welcome to Suite 310 at One Pinnacle Centre – A Refined Urban Retreat in the Heart of Downtown Toronto. Perfectly positioned in the vibrant Financial District, this stylish one-bedroom residence places you steps from Scotiabank Arena, the historic St. Lawrence Market, world-class theatres, acclaimed restaurants, and the scenic waterfront. An exceptional opportunity for professionals or investors seeking the perfect blend of lifestyle and convenience. This thoughtfully designed 562 sq. ft. suite boasts a bright, open-concept layout, freshly painted with brand-new flooring throughout, creating a fresh and contemporary ambiance. The sleek, modern kitchen offers both functionality and elegance, seamlessly flowing into the living space and out to a generous private balcony. From here, enjoy tranquil lake views and a dynamic perspective over the city’s pulse. Located on the third floor, the unit offers the ease of a walk-up or elevator access. The spacious four-piece bathroom and in-suite amenities make for effortless living, while the building’s impressive suite of features elevates your lifestyle to resort-level standards. Residents of One Pinnacle Centre enjoy access to a wealth of exceptional amenities: two fully equipped fitness centres, an indoor pool, a rooftop terrace with panoramic views, a business centre, guest suites, tennis and squash courts, sauna, ping pong and billiards rooms, and the assurance of 24-hour concierge and security services. Condo fees are all-inclusive – covering heat, hydro, water, building insurance, maintenance, and central air conditioning – offering peace of mind and value. This pet-friendly suite is currently vacant, allowing for immediate possession. Don’t miss the chance to own a beautifully updated unit in one of Toronto’s most dynamic neighbourhoods. (id:49187)
8 Chamberlain Crescent
Penetanguishene, Ontario
Top 5 Reasons You Will Love This Home: 1) Placed in a fantastic neighbourhood with access to the clubhouse, this community offers a warm, inviting atmosphere and a variety of shared amenities to enjoy with friends and neighbours 2) T The fully finished walkout basement is a true highlight, featuring a massive family room, a full bathroom, an extra bedroom, and ample storage space, making it an ideal spot for hosting guests or pursuing your favourite hobbies 3) With a thoughtfully designed main level layout, you'll appreciate the spaciousness of two comfortable bedrooms, two well-appointed bathrooms, and the added convenience of main level laundry 4) Step outside and immerse yourself in outdoor living on the composite balcony, complete with a gas line for effortless barbequing, all while taking in the beautiful, serene view 5) Experience the ultimate low-maintenance lifestyle in a Parkbridge community, where you can spend more time doing what you love while your property is meticulously cared for 1,265 above grade sq.ft. plus a finished basement. (id:49187)
304 - 100 Bruyere Street
Ottawa, Ontario
Welcome to this bright and spacious 3-bedroom condo nestled in a charming full brick building. This top-floor end unit is bathed in natural light thanks to twin skylights and expansive architectural windows with wide ledges - perfect for plants, decor or simply to enjoy the serene outlook. The open-concept living and dining area is designed for comfort and style, featuring a cozy wood-burning fireplace and direct access to a large private balcony that overlooks the peaceful end of Bruyere Street. The fabulously updated kitchen offers beautiful quartz counters, stainless steel appliances, ample cabinetry and modern finishes that will delight any home chef. The primary bedroom is a true retreat, highlighted by oversized windows with deep sills that not only enhance the airy feel of the room but also provide a charming space for decorative accents. A full bathroom with a double-sink vanity sits conveniently nearby. Two additional bedrooms offer flexibility for children's rooms, guests or a home office, ensuring plenty of space without compromise. Practicality meets convenience with in-unit laundry, one underground parking space and a private storage locker. Residents also enjoy access to a shared outdoor patio with seating and the use of a barbeque - creating the perfect setting for entertaining or unwinding with friends. Whether you're seeking a smart investment property or a family-friendly home with room to grow, this home delivers exceptional value. Ideally located within walking distance to cafés, artisan bakeries, numerous restaurants, shops along Sussex Drive, the Royal Canadian Mint, Embassies, the National Art Gallery and the ByWard Market. The lifestyle open to you here is unmatched. Some photos have been virtually staged (id:49187)
29 - 20 Kitty Murray Lane
Hamilton (Meadowlands), Ontario
This pristine end-unit bungalow townhome with a fully finished walk-out lower level is located in the desirable Meadowlands community of Ancaster. The property offers about 2,000 sqft of meticulously finished living space across both levels. Recent upgrades total over $50,000. The main floor features 9-ft ceilings, refined crown molding, and an inviting open concept design. There are 3 bedrooms, 2 full bathrooms, and main floor laundry near the bedrooms. The modern kitchen is equipped with upgraded cabinetry, a double sink with garburator, luxury vinyl plank flooring, quartz countertops, premium stainless-steel appliances, and a comfortable breakfast nook. The spacious dining area seats six and transitions seamlessly into the living room with patio doors accessing a balcony. The primary bedroom features ensuite privileges and a walk-in closet. The professionally finished basement includes a generous family room with patio door access to a fenced rear yard featuring vibrant gardens, patio, deck and gazebo, plus there is a gas barbecue hook-up. An additional bonus room provides versatile space for a craft room, workout area, or has potential for a future 2nd kitchen. A 3rd bedroom, home office area, coffee bar, and 3-piece bathroom complete the lower level and offer excellent accommodations for guests. Additional amenities include a private driveway, an attached garage with interior access, and ample visitor parking. Extras include enhanced wood trim, hardwood flooring in the living and dining rooms and hallways, updated carpeting in bedrooms, premium California shutters, a new high-efficiency furnace and water heater, central air, and newly installed shower and bathroom fixtures. The Condo Fee covers road maintenance, lawn care, and snow removal. Situated close to highway access, a golf course, restaurants, and amenities such as Costco and the movie theatre. This home blends comfort, style, and convenience. Ideal for people seeking a low maintenance lifestyle. (id:49187)
713 College St Street
Toronto (Palmerston-Little Italy), Ontario
Located in the heart of Little Italy, currently operating as a busy and popular Asian restaurant. Beautifully set up with a great layout, a very functional kitchen with a 9 to 12 ft kitchen exhaust and walk-in cooler in the basement. Can be easily converted to any concept. New and well-maintained 4 customer bathrooms. Full basement for storage. All cooling equipment and HVAC maintained on an annual basis. Current low rent of $5900/mth plus HST, very attractive for the area. Lease expiring in June 2030 + option of 5 years. (id:49187)

