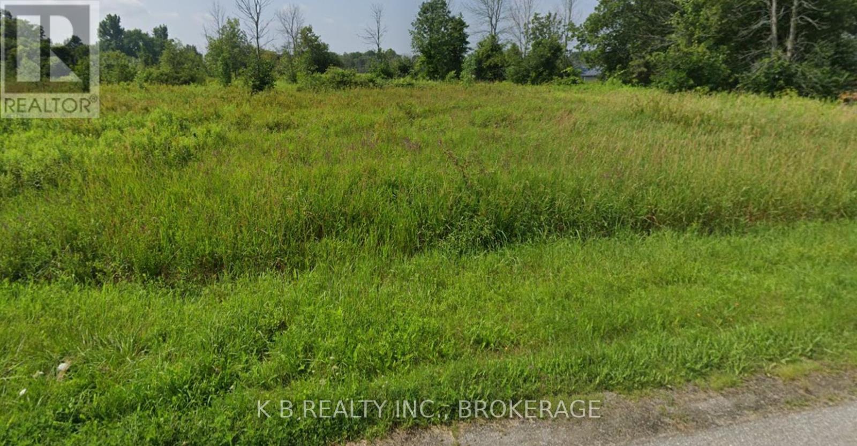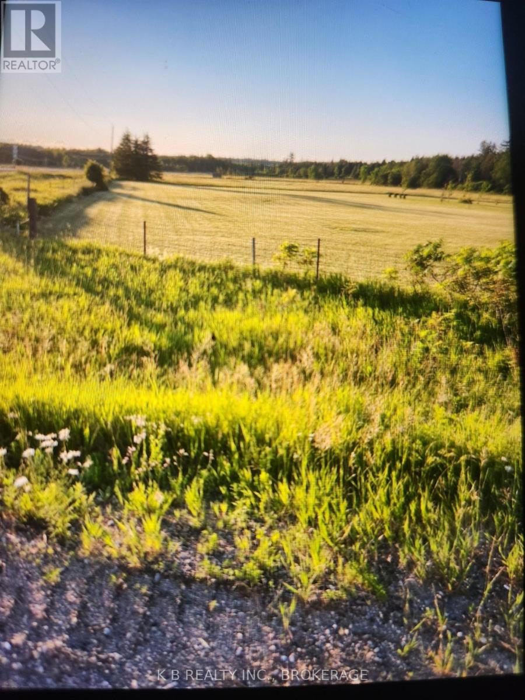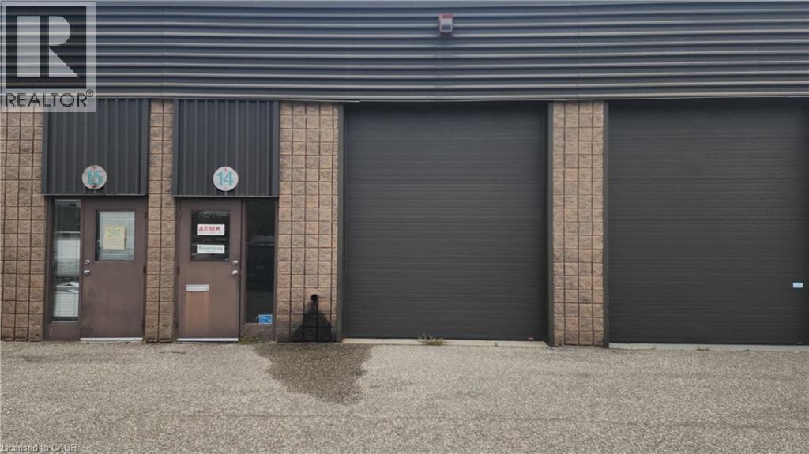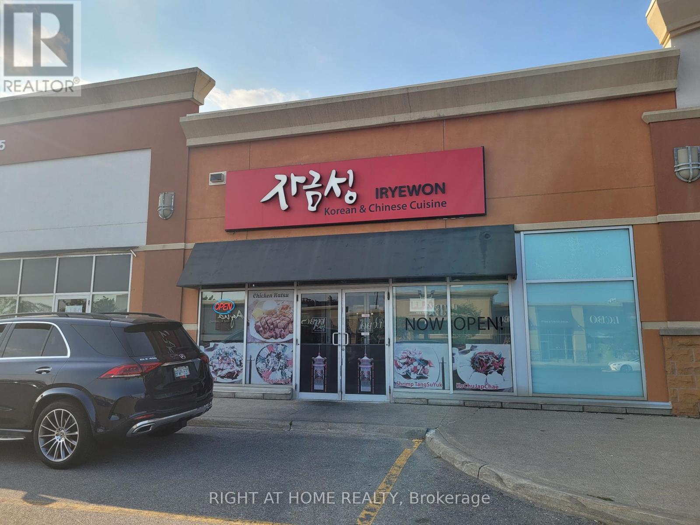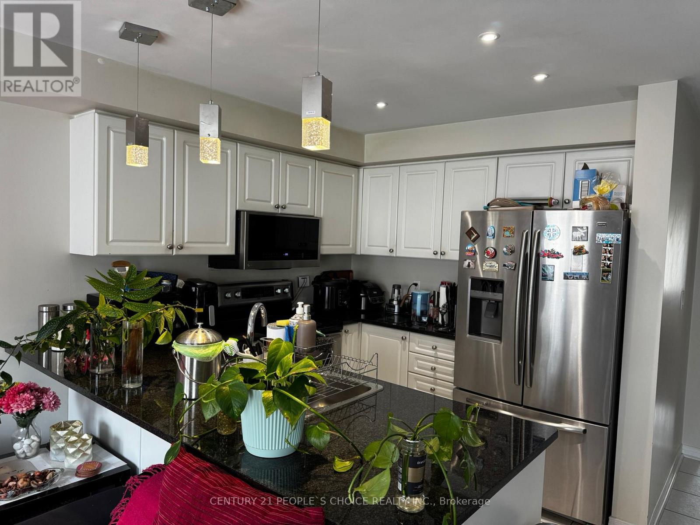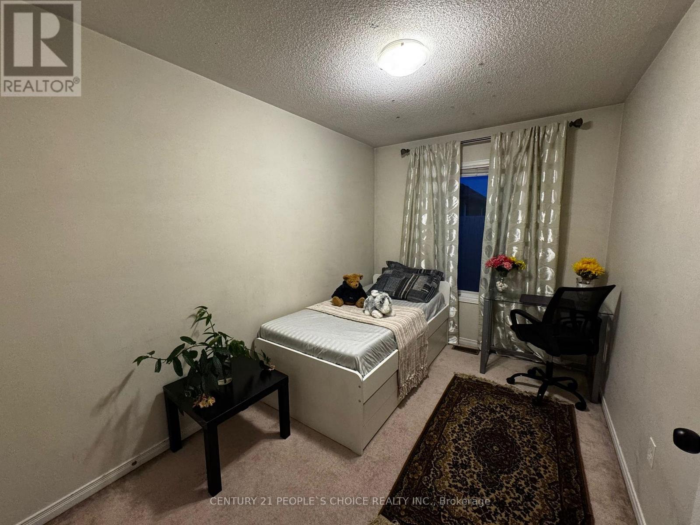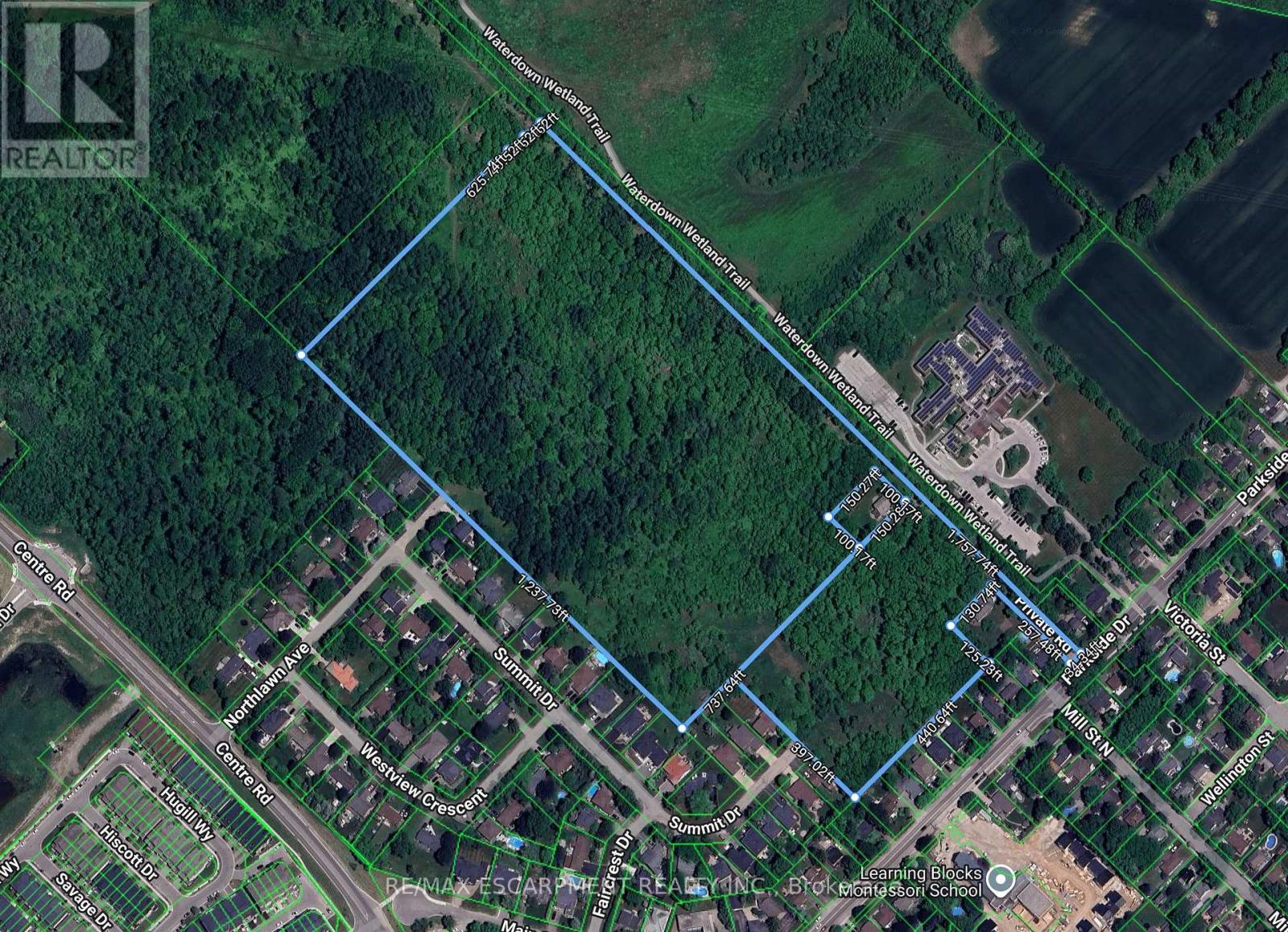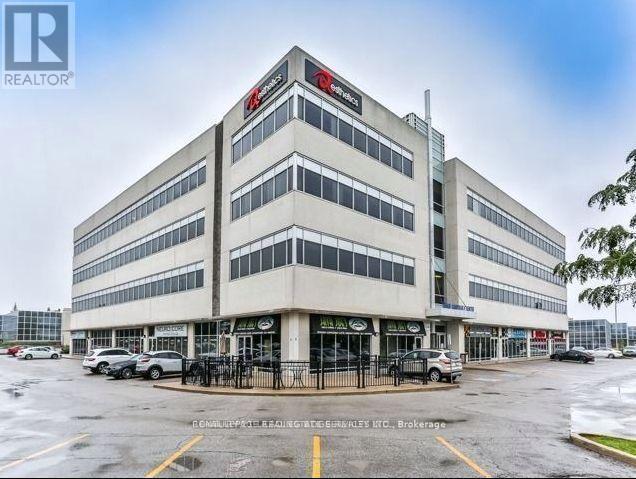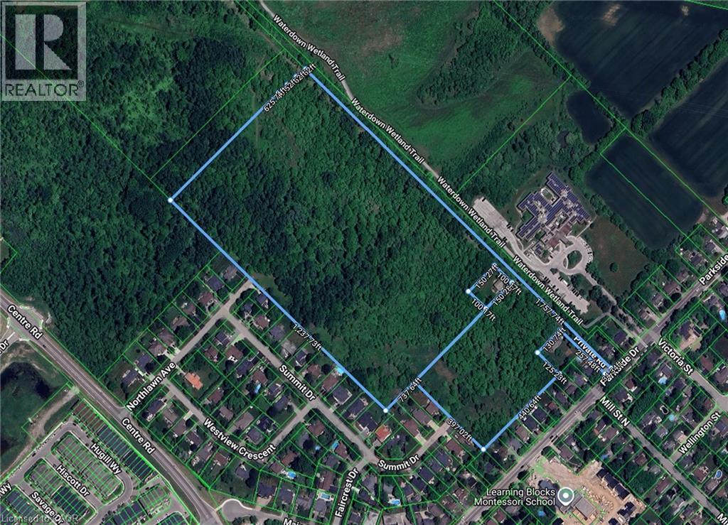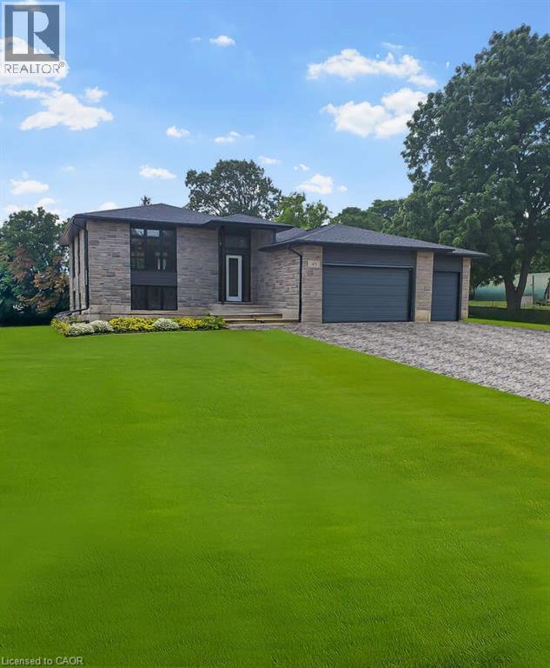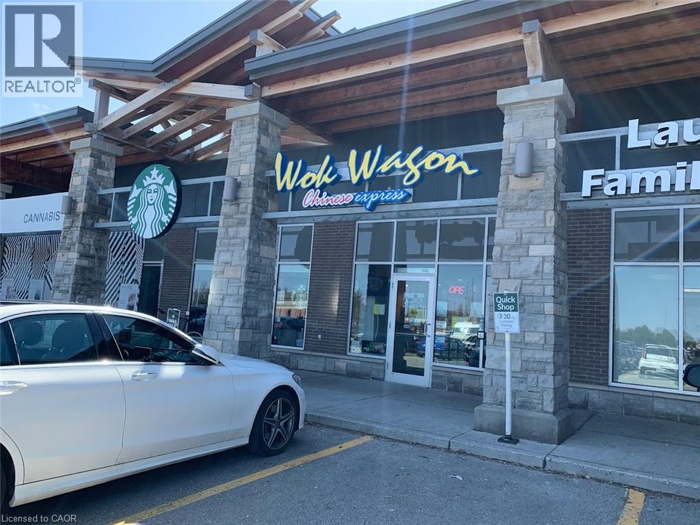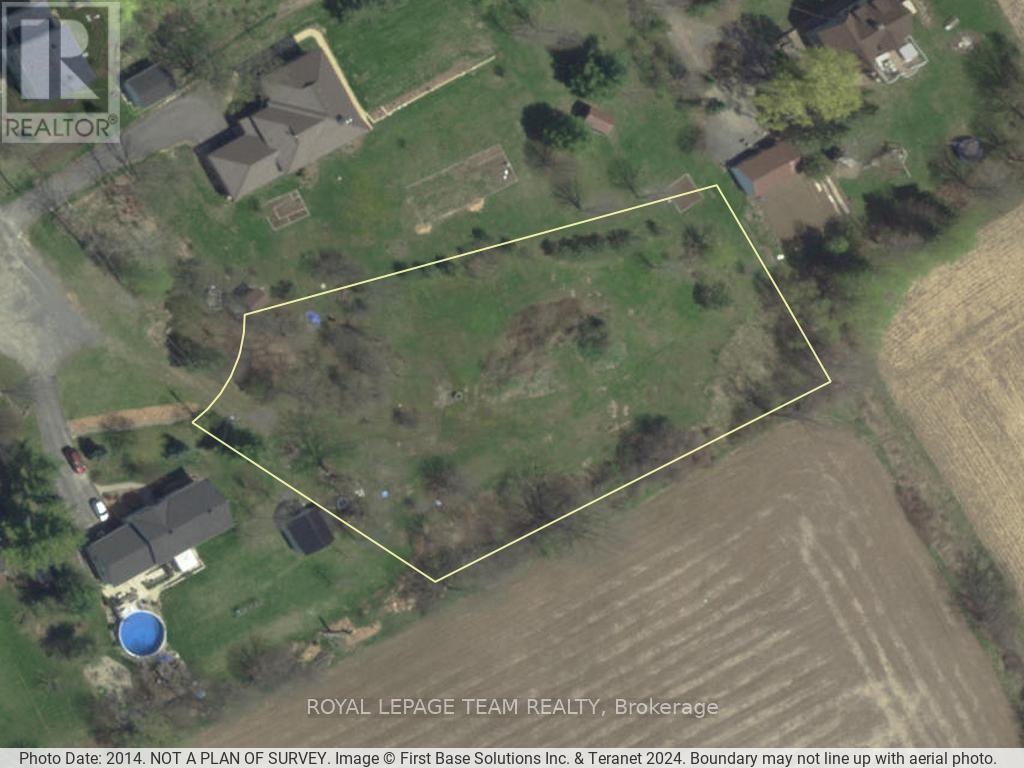0 Bowery Street
Elizabethtown-Kitley, Ontario
Two adjacent vacant residential parcels sit just off Bowery Rd. in the heart of Lyn, Elizabethtown-Kitley. Separated by an unmaintained road allowance, they offer a rare opportunity to build on your own lot or hold both for future subdivision. Each has its own Property Identification Number and assessment roll. Lot Details: Lot A: 129 ft. frontage on Bowery Rd.; Level terrain, well-drained, hydro at roadside - Lot B: No direct frontage on a maintained road; Access via unmaintained Bowery Rd allowance, Similar topography and services within meters; Zoning: Rural residential; Servicing: Hydro and telecom available at Bowery Rd. Positioned in the quaint village of Lyn, these lots are a five-minute drive to Brockville's full suite of amenities (approx. 8 km south on Hwy. 2). Kingston is a 50-minute drive via the 401, while Ottawa lies roughly 95 km northeast (about an hour on Hwy. 15 and Hwy. 417). Local roads offer seamless access to the Thousand Islands Parkway, perfect for weekend escapes. Lyn amenities include: Elizabethtown-Kitley Public Library Lyn Branch just minutes away; Local elementary school in Elizabethtown-Kitley township; Church and community hall hosting year-round events; Lyn Valley Conservation Area (9 Lyn Valley Rd.) featuring hiking trails, picnic spots and a spring-fed swimming; Easy access to the St. Lawrence River waterfront for boating, fishing and cycling. This is a great country setting. Seize this rare two-lot offering in Lyn's historic village core. Seller is willing to offer a Vendor Take Back (VTB) mortgage of up to $40,000, providing flexible financing options for qualified buyers. (id:49187)
0 Sutherland Road
Whitewater Region, Ontario
Vacant Residential Lot. Nestled on a generous 127 ft. x 272 ft. parcel, this vacant residential lot is a corner lot on Sutherland Rd. and the Trans-Canada Highway (Hwy. 17). With a level, well-drained terrain and services (hydro, telecom) at the roadside. Compatible with hobby farming or home business. Situated halfway between Cobden and Pembroke on Highway 17, this lot offers rural living with commuter-friendly access. Cobden lies just 10 minutes west, while Pembroke's full suite of shops, services, and healthcare is a 25-minute drive east. Ottawa is approximately 95 km southeast, about a one-hour drive via Hwy. 17. This area is part of the Whitewater Region, within minutes away for kayaking and rafting enthusiasts. Year-round events at local community halls, churches, and parks foster a close-knit rural atmosphere. Embrace country living on this prime Sutherland Rd. site where a peaceful setting meets easy highway access. Seller is willing to offer a Vendor Take Back (VTB) mortgage of up to $40,000, providing flexible financing options for qualified buyers. (id:49187)
160 Frobisher Drive Unit# 14
Waterloo, Ontario
You said: Incredible opportunity to own this industrial condo in a prime Northfield location with quick highway access. The condominium complex is self-managed by the condo unit owners. This unit is 1000 SF space offers 14' clear ceiling height, a 10'x12' drive-in door with extra 400 sq.ft. mezzanine storage. Features include 100 amp / 600 volt service, zoning I2, Ideal for a small business use, trades or warehousing. This unique and versatile commercial property offers the perfect blend of income potential, business opportunity, Whether you're an investor seeking reliable cash flow, or an entrepreneur dreaming of running a business, this space is perfect for both new and experienced business owners. The Business in this unit is a Turn-key established business in the food industry. Specializing in custom dough products factory for local restaurants for the past 15 Years, this niche business can provide steady income with ample room for growth can be purchased with this unit MLS # ( 40765596). (id:49187)
C4-5 - 2215 Steeles Avenue W
Toronto (York University Heights), Ontario
Money Maker, Excellent Location ,Location, Location : On Dufferin / Steeles Plaza. Exclusive Right For Korean/Chinese Cuisine In Same Plaza , Stable Clients From Main-Stream Social Community ,National Tenants Including Starbucks, Lcbo, Montana, Home Depot, East Side Mario's, Freshii, South St Burger, Etc. Turn Key Operation. Excellent Business Opportunity. 2035 Sq Ft With Lcbo Licence For 87 Seats, Low Rent, Lease till October 2028 + 5 Years option, For Experience Chief And Investor Business Minded Person Can Do Very Well .The Seller Is Willing To Stay And Train The Buyer. (id:49187)
Bsmnt-Room - 409 Aspendale Crescent
Mississauga (Meadowvale Village), Ontario
For a single working female professionals only. Furnished Basement with1 room and a separate washroom in the most desirable and family friendly neighborhood of Meadowvale village. Laundry & Kitchen to be shared with the landlord and other tenants. A+ tenant / single working female professional only. No Parking, no pets allowed. Tenant to pay20% of all utilities cap to $50. (id:49187)
Upper-Bedroom - 409 Aspendale Crescent
Mississauga (Meadowvale Village), Ontario
For a single working female professionals only. Furnished separate 1bedroom to share in the most desirable and family friendly neighborhood of Meadowvale village. Laundry, Washroom & Kitchen to be shared with landlord and other tenants. A+ tenant / single working female professional only. No Parking, no pets allowed. Tenant to pay 20% of all utilities cap to $50. (id:49187)
Front Parkside Drive
Hamilton (Waterdown), Ontario
Discover an exceptional opportunity to own 26 acres of vacant land offering potential future development. Located in a rapidly growing area, this expansive parcel presents the ideal canvas for urban sprawl. Situated just minutes from major transportation routes, schools and essential amenities, this property combines rural tranquility with urban convenience. The land features mostly level topography with road access an attractive prospect for developers, investors or land bankers. Buyer to investigate future development potential. RSA. (id:49187)
411 - 9140 Leslie Street
Richmond Hill (Beaver Creek Business Park), Ontario
. (id:49187)
Front Parkside Drive
Waterdown, Ontario
Discover an exceptional opportunity to own 26 acres of vacant land offering potential future development. Located in a rapidly growing area, this expansive parcel presents the ideal canvas for urban sprawl. Situated just minutes from major transportation routes, schools and essential amenities, this property combines rural tranquility with urban convenience. The land features mostly level topography with road access – an attractive prospect for developers, investors or land bankers. Buyer to investigate future development potential. Don’t be TOO LATE*! *REG TM. RSA. (id:49187)
49 George Street
Bright, Ontario
For more info on this property, please click the Brochure button. Located at 49 George St in Bright, ON. This stunning custom modern split bungalow offers 3703 square feet of finished living space. 1979 square feet are on the main floor and 1724 square feet are in the walkout raised basement. This home is located on a generous 0.8 acre lot and features a large 3 car garage and a host of luxurious amenities for modern living. The home welcomes you with a soaring 14ft high foyer and 9ft ceiling heights on the main floor. The open-concept layout connects a generous kitchen, a dinette, and a grand great room with large windows bringing in tons of natural light and a modern linear gas fireplace. The kitchen is a chef’s dream, featuring a large black island and modern custom white perimeter cabinets. The home offers 4 bedrooms and 3 bathrooms, including a luxurious primary suite. The primary bedroom boasts a stunning ensuite with a glass shower and an expansive 12-foot walk-in closet. Additional highlights include a mudroom, a second walk-in closet, and upgraded quartz countertops paired with sleek black Moen plumbing fixtures throughout. Step outside to enjoy the covered deck, perfect for outdoor gatherings or relaxing while overlooking the spacious lot. The finished walkout basement has over 10ft ceiling heights with a large den, 2 bedrooms and rec room with a modern fireplace and a separate side entrance. With its blend of luxury, functionality, and space, this property is ideal for families or anyone seeking a serene and stylish retreat in a desirable neighborhood. Property not yet assessed. Exterior photo with grass + stairway outside is a rendering example. (id:49187)
450 Columbia Street W Unit# A01009a
Waterloo, Ontario
Are you ready to own a turnkey restaurant business in a prime location with a steady flow of customers? Look no further! We are excited to present this fantastic opportunity: Commercial Range Hood: 16 feet of high-quality kitchen equipment to meet your culinary needs. Low Rent: Enjoy a budget-friendly monthly rent that allows for healthy profit margins. Perfect Location: Strategically situated in a bustling plaza surrounded by a mature community and schools and university, ensuring a consistent customer base. Spacious Area: Ample 1107sq. ft. to accommodate both dine-in and takeout services comfortably. Fully Equipped: Includes a walk-in cooler, allowing for efficient storage and freshness of ingredients. Convenience: 1 bathroom and 1 office. Flexible Dining Options: option to customize the space for both takeout and dine-in areas, providing versatility to cater to various customer preferences. Loyal Customer Base: Benefit from a well-established business with a loyal customer following. Why Buy This Business? Profitable: This business is already generating revenue and has the potential for further growth. Turnkey Operation: Everything is in place for you to seamlessly take over and start running the business immediately. Community Presence: Located in a plaza at the heart of a thriving community, ensuring a steady stream of customers. (id:49187)
31 Silver Fox Crescent
North Dundas, Ontario
This is the one for you! Come and see this one-of-a-kind lot nestled into a quiet, family-friendly subdivision just 10 minutes south of Metcalfe! This undeveloped residential building lot sits on the edge of a ridge creating endless opportunities as to how to construct your new home. The southern border of the lot offers unobstructed views stretching across the fields, all the way to Winchester. There is a mix of small and large trees on the property, you can select which you'd prefer to keep! Located only 20 minutes from Ottawa's south end or 10 minutes to Winchester all of the amenities it has to offer such as a full service hospital, shopping, restaurants and an elementary school! A bonus to living in Ormond is the Oschman Forest with a walking trail and a children's park coming this year. A great place to put down roots. To note: HST is in addition to the purchase price. (id:49187)

