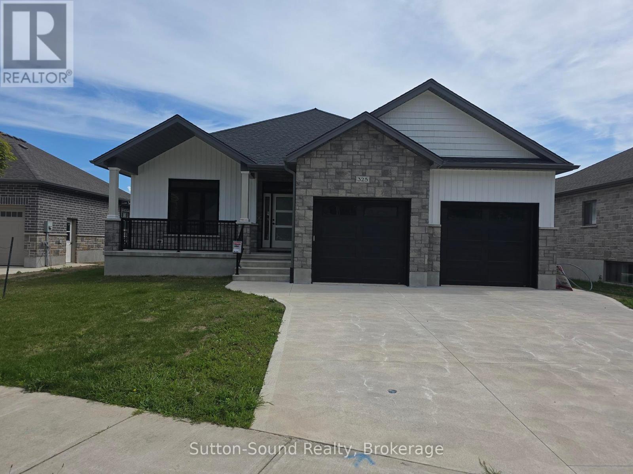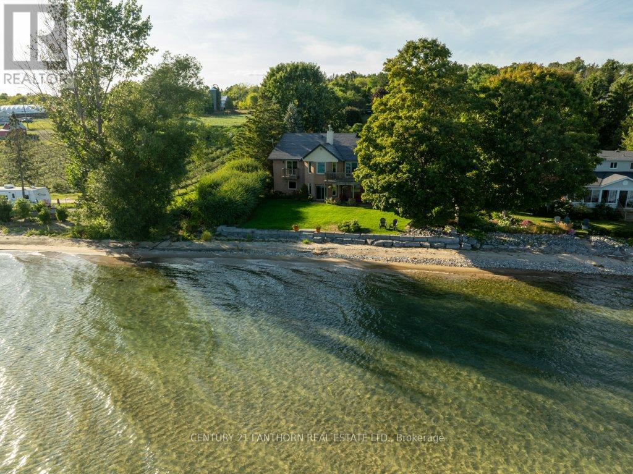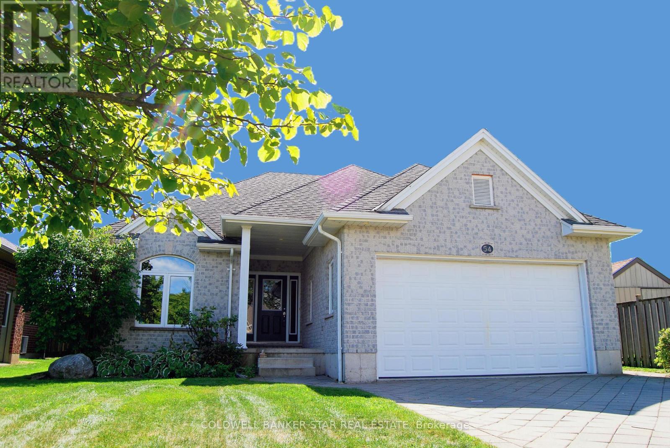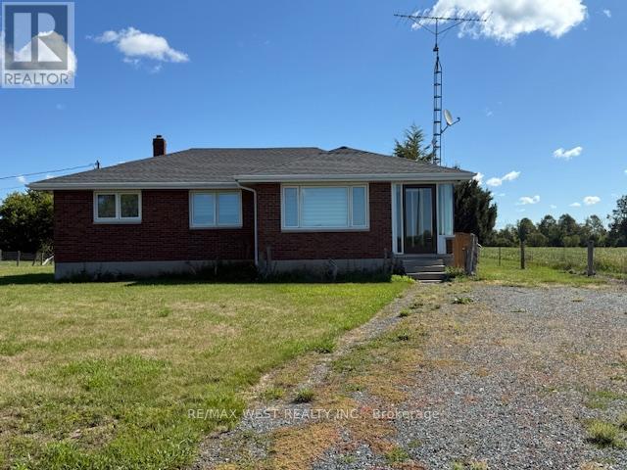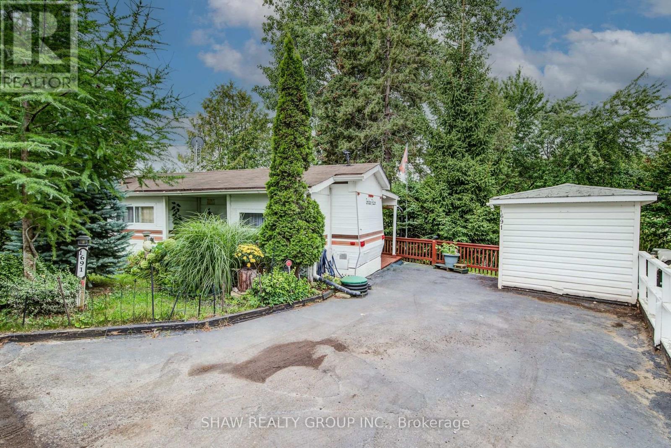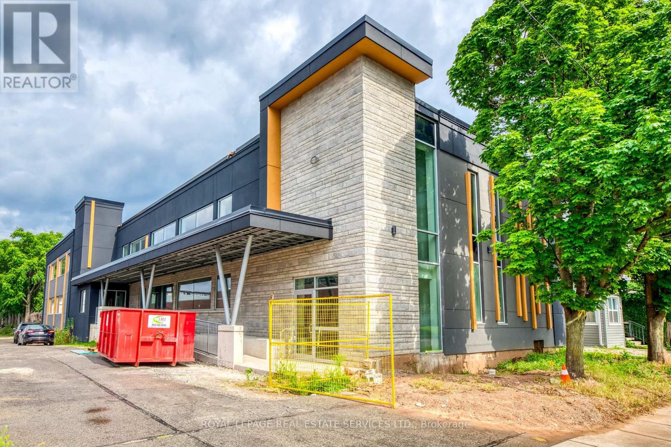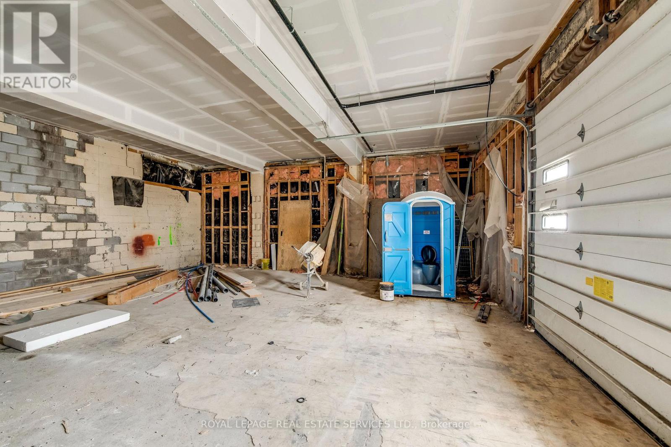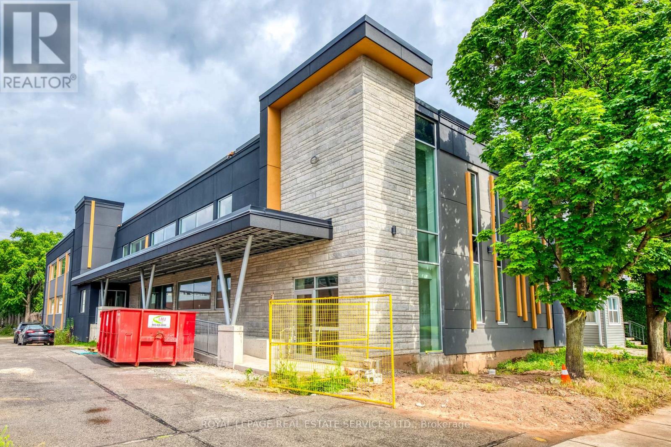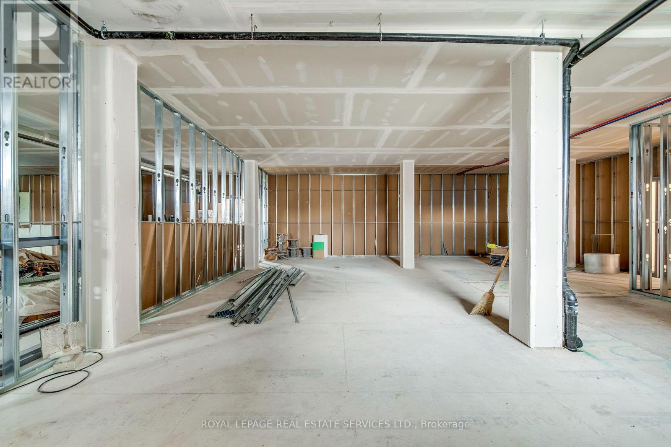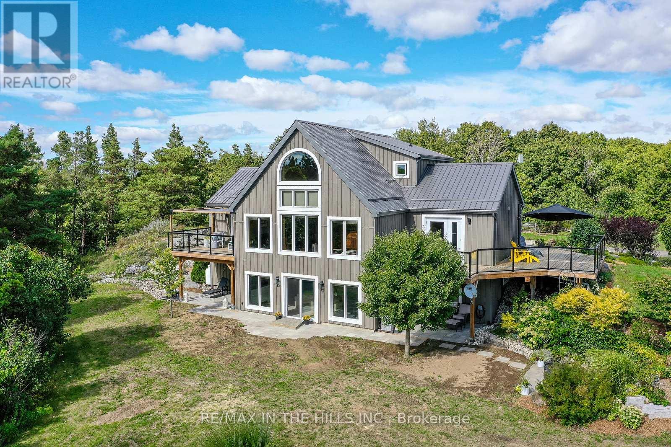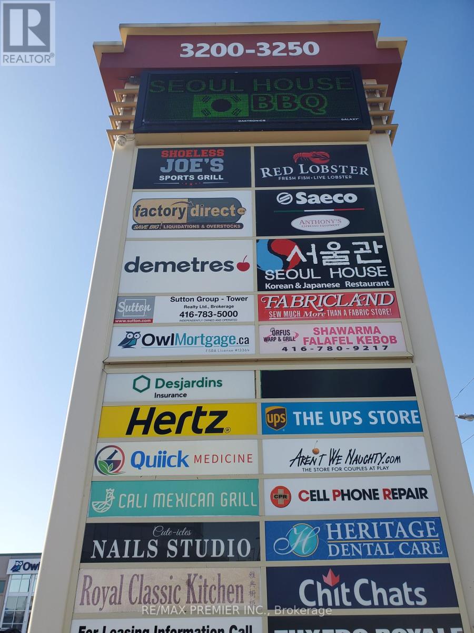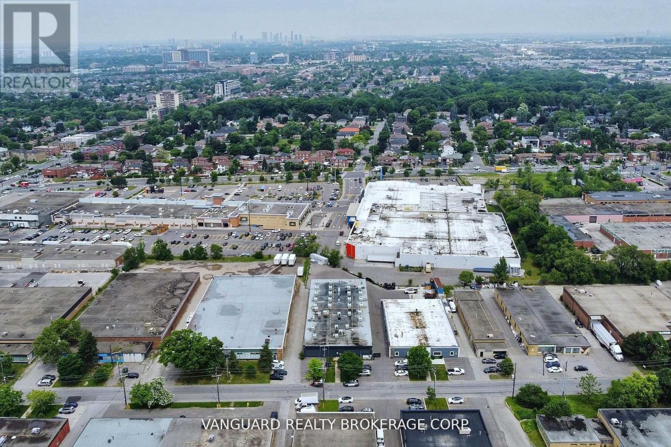325 6th Avenue W
Owen Sound, Ontario
Welcome to this stunning 4-bedroom, 3-bathroom bungalow in the highly sought-after Woodland Estates. Offering 1,594 square feet on the main floor, this thoughtfully designed home features an open and functional layout with two bedrooms upstairs and two additional bedrooms in the fully finished lower level. The heart of the home is the impressive great room, showcasing 9-foot ceilings, a cozy gas fireplace, abundant cabinetry, quartz countertops, a large kitchen island, and patio doors leading to a 10' x 21' partially covered deck, perfect for outdoor entertainingwith stairs down to the fully sodded backyard. The spacious primary suite offers a peaceful retreat with a walk-in closet and a spa-like 4-piece ensuite featuring quartz counters, a tiled shower, and a freestanding tub. Convenience meets style in the main floor laundry/mudroom, complete with cabinetry and countertop workspace. Rich hardwood flooring spans the main living areas, while ceramic tile adds durability and elegance to the foyer, bathrooms, and laundry room. The lower level continues to impress with 86 ceilings, a generous family room, two large bedrooms, a full 3-piece bath, and a sizable utility/storage room. The exterior is equally impressive, wrapped entirely in premium Shouldice Stone and complemented by a double car garage, concrete driveway, and a welcoming cement walkway to the covered front porch. This move-in ready home blends luxury, comfort, and timeless design in a premier location. (id:49187)
3126b County Rd 8 Road
Prince Edward County (North Marysburg Ward), Ontario
Nestled on the tranquil shores of Lake Ontario in the heart of Prince Edward County's sought-after Waupoos area, this stunning waterfront getaway offers the perfect blend of luxury, comfort, and natural beauty. With almost 100 feet of pristine sandy beach and a gently sloping sandbar that lets you walk right into the lake, this immaculately maintained, all-brick home is a true retreat. Set on just under an acre of tree-lined property, the residence boasts a gorgeous metal roof, high vaulted wood ceilings, and gleaming hardwood floors throughout. The open concept layout is bright and airy, with expansive windows inviting in an abundance of natural light and showcasing panoramic water views. The main floor features a spacious primary bedroom with an ensuite bathroom and private walkout balcony, perfect for morning coffee or sunset reflections. Ideal for year-round living or luxurious weekend escapes, the home includes three bedrooms, three full bathrooms, and a fully finished walkout basement that leads directly out to the beach. Enjoy cozy winter evenings by the wood stove, and stay comfortable year-round with a highly efficient heating and cooling system that includes a heat pump, electric furnace, and split wall-mounted units. Outdoor living is just as impressive, with a large covered patio and an expansive deck both overlooking the sparkling water. A large garage offers ample storage, while the lush, mature trees ensure peace, privacy, and a connection to nature. Whether you're swimming, boating, or simply soaking in the views, this is lakeside living at its finest. Check out the Virtual Tour, you don't want to miss this opportunity! (id:49187)
54 Treadwell Street
Aylmer, Ontario
Quality custom built Peter Guenther Home, open concept, one level in desirable Elgin Estates. Located in the west end of Aylmer, close to all local services and an easy drive to St Thomas, Tillsonburg, Highway 401 and the north shore of Lake Erie (marinas, restaurants, beaches and campgrounds). Walking distance to downtown and the East Elgin Community Centre. This spacious home offers 3 bedrooms, primary with a walk-in closet and en-suite bath, ample sized kitchen with island, family room with gas fireplace, dining area opening onto the expansive rear yard, sundeck and gazebo with natural gas hook up for your BBQ, main floor laundry, double car attached garage and much more. The unspoiled basement has lots of potential and awaits your personal touch with a roughed-in bath and additional laundry area. A perfect home for either empty nesters or young families alike, don't miss out on this one! All Measurements are taken from iGuide floorplans. (id:49187)
68 Declair Road
Tweed (Elzevir (Twp)), Ontario
Opportunities like this don't come often! Now is your chance to own 100 acres of land, including 60 acres of prime workable farmland, plus a private lot with a 1,200 sq. ft. home. The residence features updated floors, a renovated bathroom, three bedrooms, one bath, new air conditioning, a drilled well, and a brand-new water pump ready for comfortable living or rental income. Adding incredible value, the property includes over half a million dollars in upgrades with a state-of-the-art industrial steel barn/warehouse. Built with permits, this structure is ideal for raising livestock, running a shop, or developing your own business. Features include: 4 loading docks, Brand-new cement flooring, 100-amp electrical system, Modern lighting, New windows, The original barn has also been reinforced with a new cement floor, ensuring long-term usability and charm. This property is more than land, it's a powerful investment with endless potential. Whether you're a developer, seeking to build a wellness retreat, planning to host private events, or simply looking for a farm or lifestyle property, this estate offers the space, infrastructure, and possibilities to bring your vision to life. (id:49187)
691 Oak Crescent
Centre Wellington, Ontario
Escape to your own slice of paradise! Welcome to 691 OAK Crescent in the phenomenal Maple Leaf Acres community, a top-rated recreational park voted one of Canada's best. This charming, fully furnished 1-bedroom mobile home is your ticket to an unforgettable seasonal lifestyle from May 1st to October 31st and is offered TURNKEY, just bring your personal items and start enjoying life immediately. The sellers are including all furniture, appliances, and even a fantastic collection of tools! Your summers will be filled with endless fun thanks to the park's incredible amenities. Cool off in the outdoor swimming pool, socialize at the rec centres, enjoy a game of shuffleboard, let the kids loose on the gated playground, or launch your boat from the community ramp into Belwood Lake. The park also features a sports field, walking trails, a community garden. This well-maintained home is your affordable gateway to a vibrant, active, and friendly summer community. This is a rare opportunity to own a carefree recreational property in a highly sought-after park. Book your showing today and get ready for the best summers of your life! (id:49187)
101 - 401 Victoria Avenue N
Hamilton (Landsdale), Ontario
Brand new medical office building located at 401 Victoria Avenue North, just steps fromHamilton General Hospital. This professionally managed property offers ample free on-siteparking, fully accessible ground-level entry, and excellent visibility on a high-traffic arterial road. With strong transit access and prominent signage opportunities, this is an exceptional opportunity to establish or expand your practice in a thriving healthcare corridor. Suites range from 1,000 to 2,500 sq. ft., with one unit featuring a convenient drive-in door. Ideal for medical clinics, nurse practitioners, allied health professionals, and wellness-focused practices seeking a modern, accessible healthcare setting. (id:49187)
105 - 401 Victoria Avenue N
Hamilton (Landsdale), Ontario
Brand new medical office located building at 401 Victoria Avenue North, just steps from Hamilton General Hospital. This professionally managed property offers ample free on-site parking, fully accessible ground-level entry, and excellent visibility on a high-traffic arterial road. With strong transit access and prominent signage opportunities, this is an exceptional opportunity to establish or expand your practice in a thriving healthcare corridor. Suites range from 1,000 to 2,500 sq. ft., with one unit featuring a convenient drive-in door. Ideal for medical clinics, nurse practitioners, allied health professionals, and wellness-focused practices seeking a modern, accessible healthcare setting. (id:49187)
102 - 401 Victoria Avenue N
Hamilton (Landsdale), Ontario
Brand new medical office building located at 401 Victoria Avenue North, just steps from Hamilton General Hospital. This professionally managed property offers ample free on-site parking, fully accessible ground-level entry, and excellent visibility on a high-traffic arterial road. With strong transit access and prominent signage opportunities, this is anexceptional opportunity to establish or expand your practice in a thriving healthcare corridor. Suites range from 1,000 to 2,500 sq. ft., with one unit featuring a convenient drive-in door.Ideal for medical clinics, nurse practitioners, allied health professionals, and wellness-focused practices seeking a modern, accessible healthcare setting. (id:49187)
200 - 401 Victoria Avenue N
Hamilton (Landsdale), Ontario
Brand new medical office building located at 401 Victoria Avenue North, just steps from Hamilton General Hospital. This professionally managed property offers ample free on-site parking, fully accessible ground-level entry, and excellent visibility on a high-traffic arterial road. With strong transit access and prominent signage opportunities, this is an exceptional opportunity to establish or expand your practice in a thriving healthcare corridor. Suites range from 1,000 to 2,500 sq. ft., with one unit featuring a convenient drive-in door. Ideal for medical clinics, nurse practitioners, allied health professionals, and wellness-focused practices seeking a modern, accessible healthcare setting. (id:49187)
954461 7th Line Ehs Road
Mono, Ontario
Set on 50 gently rolling acres in scenic Hockley Valley, this exceptional country retreat combines timeless character with rural elegance. The customized Normerica post-and-beam home features soaring ceilings, expansive windows, and an open-concept layout that seamlessly blends indoor and outdoor living/. With four bedrooms (2+2) and 3 bathrooms, the home includes a main-floor primary suite and a fully finished walkout lower level built with 9-foot ceilings. The landscaped grounds are highlighted by a stunning three-tier pond with waterfalls, while extensive decking creates an inviting setting for gatherings or quiet retreats while taking in the spectacular views to the east and west over the valley. Equestrians and hobby farmers will appreciate the 5-stall barn, 30x72 drive shed, and Quonset hut, offering versatile space for animals, equipment, or workshops. Private yet convenient, the property provides easy access to amenities, schools, and major routes-delivering the perfect balance of country living, modern comforts, and breathtaking scenery. Recent exterior updates (2022) include new board-and-batten siding, a durable metal roof, and upgraded exterior doors. A new furnace ensures year-round comfort, and in-floor heating is roughed-in on both the main and lower levels for future efficiency. Located within NVCA jurisdiction but not directly affected, the property offers peace of mind along with the potential (previous approved, but not current) for a secondary dwelling (buyer to do their own due diligence). Please be sure to watch the multimedia display. (id:49187)
421 - 3200 Dufferin Street
Toronto (Yorkdale-Glen Park), Ontario
Prime office space * Functional layout * Bright window exposure * Abundance of natural light * Conveniently located in a 5 storey Office tower in a busy plaza with Red Lobster, Shoeless Joe's, Cafe Demetre, Hair Salon, Dental, Nail Salon, Edible Arrangements, UPS, Pollard Windows, Wine Kitz, Desjardins Insurance, SVP Sports and more * Situated between 2 signalized intersections * This site offers access to both pedestrian and vehicular traffic from several surrounding streets * Strategically located south of Hwy 401 and Yorkdale Mall. (id:49187)
56-58 Colville Road
Toronto (Brookhaven-Amesbury), Ontario
Highly sought-after freestanding building located in the heart of North York. Situated on a 0.75-acre lot with 14' clear height, two truck-level doors, and two drive-in doors. Close to Highways 401, 400, and 427. (id:49187)

