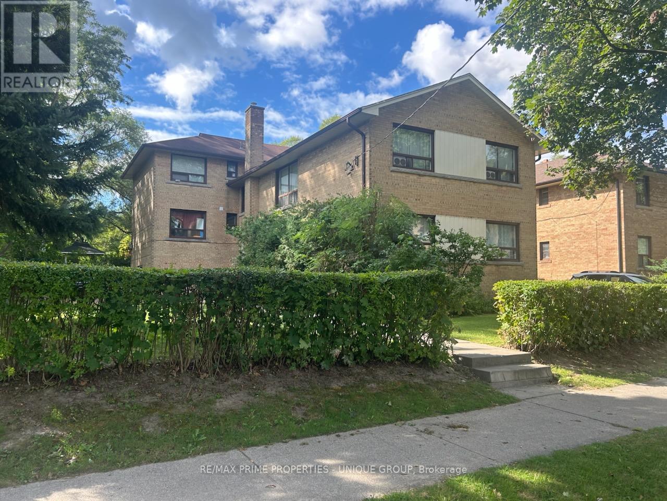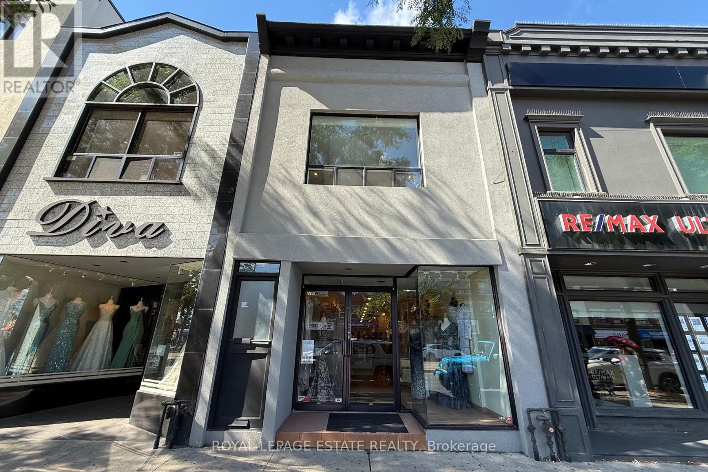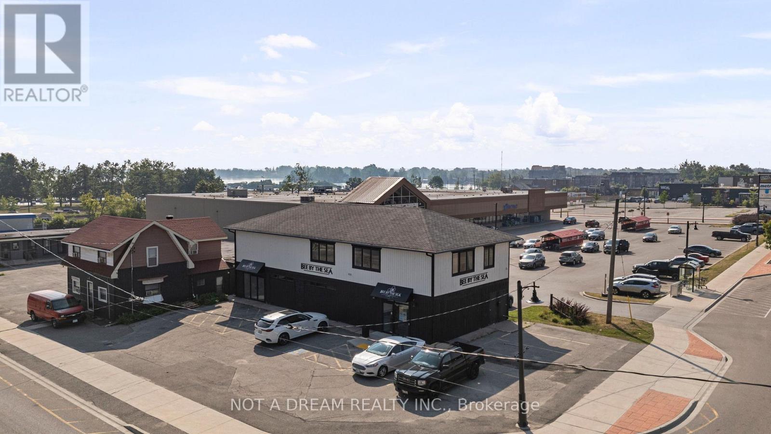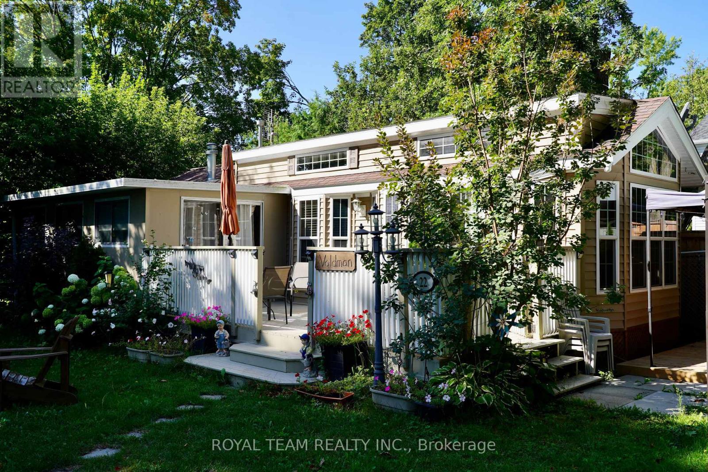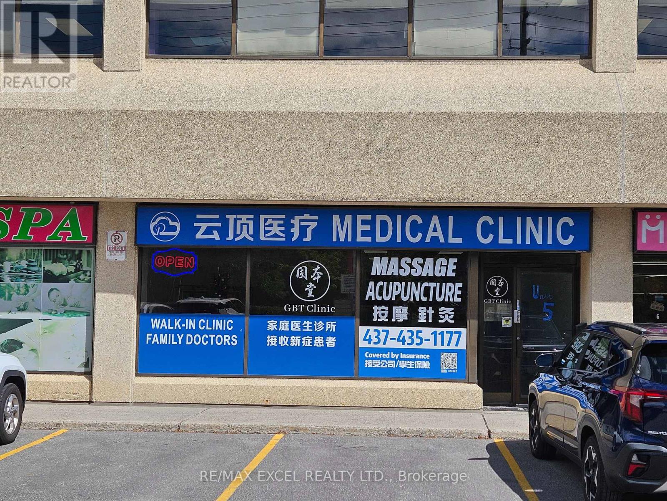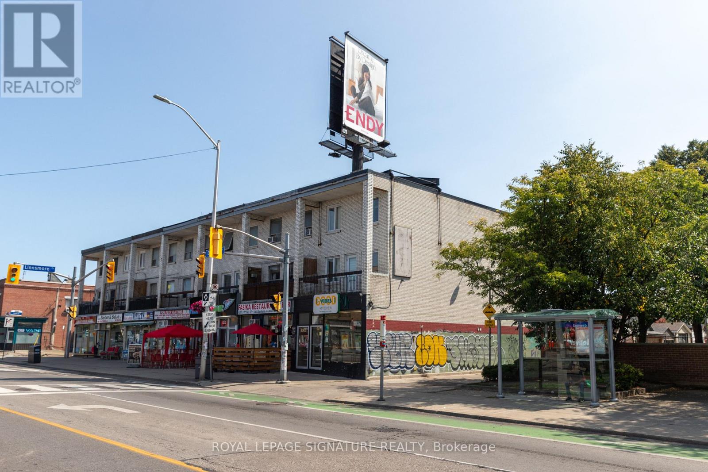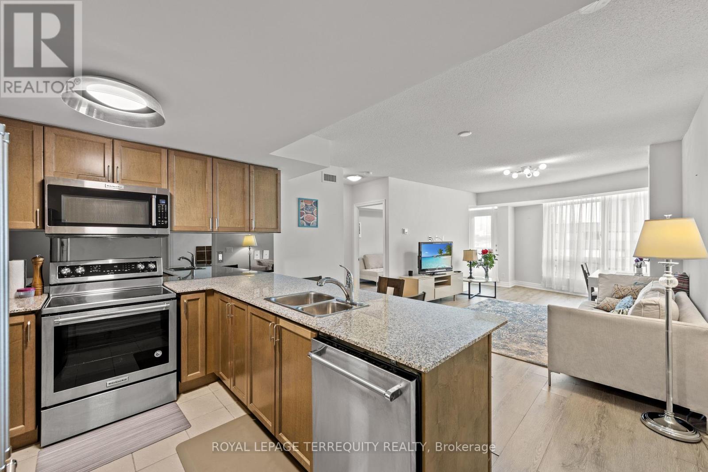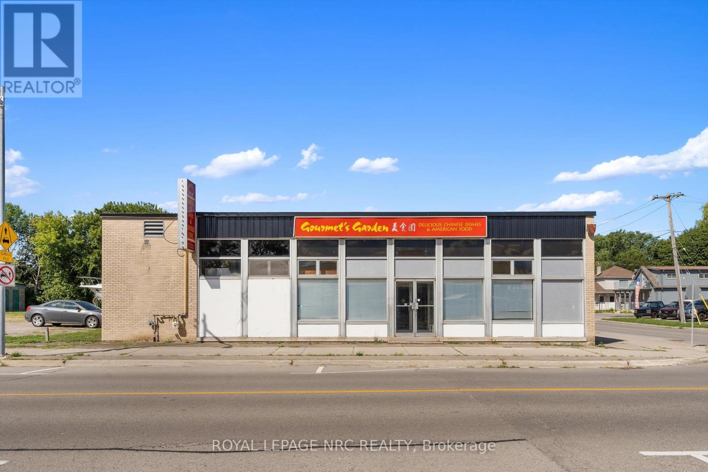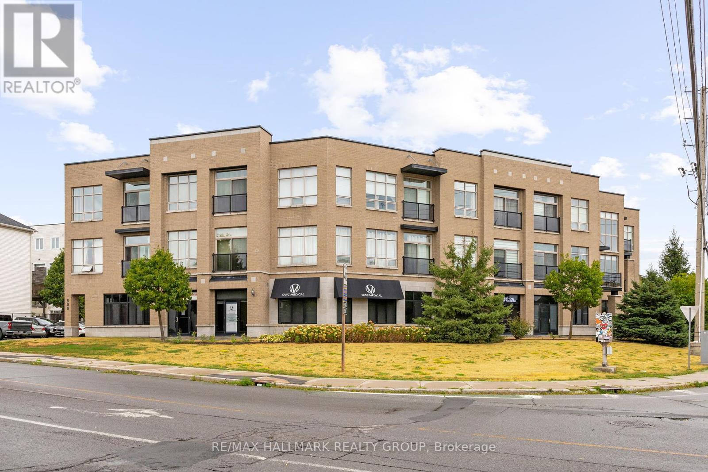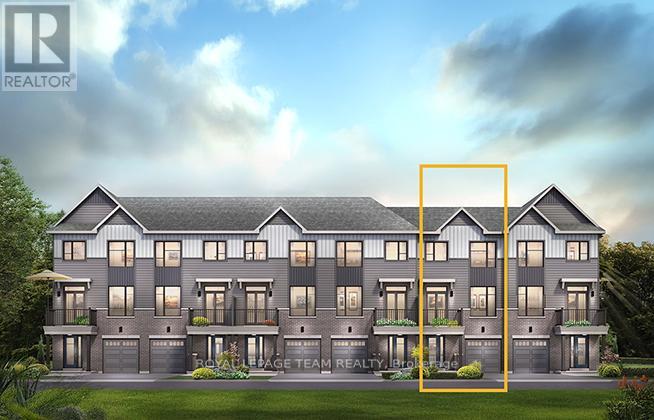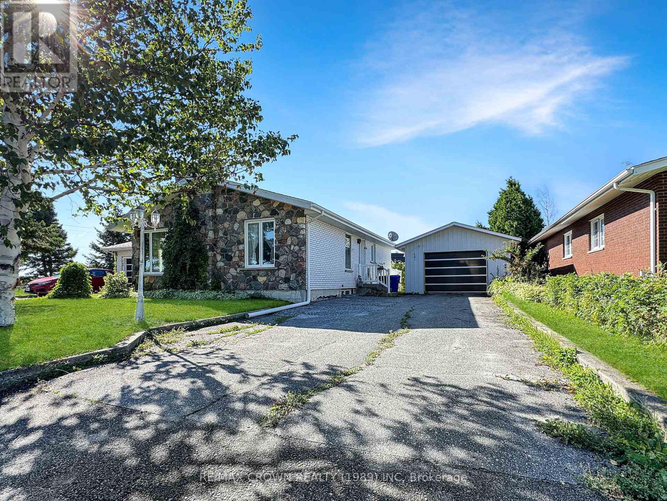157 Berry Road
Toronto (Stonegate-Queensway), Ontario
Lovely Four Plex In Excellent Location *** Huge 70 By 120 Foot Lot *** 4 Car Garage Plus 2 Surface Parking Spaces * Large Open Concept 2 Bedroom Apartments (Measurements For Apartments #4 Upper Suite). Income Statement Is Attached * Rents Are Significantly Lower Than Market Value * Unfinished Basement With Fantastic Potential. Apartment One will be Vacant the end of October (id:49187)
1196 St Clair Avenue W
Toronto (Corso Italia-Davenport), Ontario
Prime Corso Italia Location! Step Into A Beautifully Renovated, Turnkey Bridal And Special Occasions Fashion Boutique With Over 25 Years Of History. A Beloved Destination For Fashion-forward Clientele, This Iconic Business Has Thrived Through Challenging Times With Strong, Consistent Sales. Featuring A Well-established Website, Strong Online Presence, And A Trusted Reputation In The Bridal And Evening Wear Industry. Ideally Located On St. Clair Avenue West In The Heart Of Corso Italia, Surrounded By Vibrant Retail And Dining, This Boutique Presents The Perfect Opportunity For A New Owner To Take Over A Fully Operational, Well-established Business. With The Seller Now Retiring, A Loyal Clientele And Reputation For Personalized Service And Impeccable Style Will Be Passed On. Dont Miss This Rare Chance To Own A Piece Of Fashion History In One Of Torontos Most Sought-after Neighbourhoods! (id:49187)
64 Front Street N
Orillia, Ontario
Exceptional lease opportunity in the heart of Orillia's rapidly evolving waterfront district. Offering over 4,100 sq ft of professionally finished, flexible-use space, 64 Front Street North is ideally suited for a wide range of premium commercial uses including: corporate offices, branded retail, showrooms, studios, boutiques, wellness concepts, creative agencies, consulting firms, training centres, tech start-ups, boutique medical or wellness clinics, luxury home decor or furniture galleries, high-end co-working hubs, and hybrid office retail operations. The main floor features a bright, street-facing retail showroom with excellent visibility and steady pedestrian traffic ideal for branding, client-facing operations, or experiential retail. A rear warehouse-style section with soaring 19 ft ceilings offers tremendous utility for storage, fulfillment, light assembly, or integrated display support. The second floor comprises a fully finished office space. A major value-add is the ample on-site parking, which provides rare convenience for staff, clients, and delivery access in a downtown core. The property is surrounded by major redevelopment projects, planned residential intensification, civic infrastructure investment, and waterfront revitalization, enhancing long-term value and positioning. Zoned C4i(H1), the property permits a wide variety of commercial uses, subject to municipal approval and the removal of the holding provision where applicable. Ideal for image-conscious tenants seeking a signature downtown presence. Tenant to verify all measurements as required, and confirm zoning and suitability of the premises for their intended use with the City of Orillia. (id:49187)
15014 Ninth Line
Whitchurch-Stouffville (Stouffville), Ontario
Sale of 2010 Woodland Park Revelstome trailer VIN- 1- W9BSO3S8A2046166 located at Lakeview 22, premium corner location at Cedar Beach Resort. This -seasonal ( From April 1 till October 31),with a heated pool and a Jacuzzi, park model trailer is move-in ready and super comfy perfect for seasonal living. Open-concept kitchen & dining area with vaulted ceilings, fridge, propane stove, microwave Double sink with sprayer + soap dispenser Ceiling fan + dining table with chairs Cozy living room ,Full-size sofa, 2 armchairs with footrests Florida Room (fully screened with windows!)Sale includes model home / cottage, shed, deck, gas bbq, fire pit, appliances, window treatments, 2 sofas, dinner table and chairs, 1 T. Vs and 2 beds. 2025 fees will be recalculate 2026 fees not included in Sale and are to be paid by the buyer. Personal items excluded. Sold free and clear of all liens and in as is condition. Cedar Beach acting as agents only. (id:49187)
5 - 3477 Kennedy Road
Toronto (Milliken), Ontario
EXISTING IS A MEDICAL OFFICE WITH 6 OFFICES. .... THIS IS A Sublease UNTIL AUGUST 31,2026...... THE NEW TERM WILL BE $32/PSF NET WITH ESCALATION $1 PER YEAR PLUS TMI). Good Shipping Area - Clean Use. NOT FOR THE FOLLOWING USE:( Automotive, OPTICAL OFFICE, APPLIANCES,PIANO ,SPA, FOOD, NO SCHOOL AND NO FOOD ALLOWED ). Leasehold Improvement. Ideal For medical, dental physio, chiropractor AND PHARMACY. Landlord Prefers Clean Use. No food, school or any automotive use. (id:49187)
1299 - 1301 Danforth Avenue
Toronto (Greenwood-Coxwell), Ontario
Incredible income-producing multiplex in a high-traffic location at Danforth & Greenwood-directly across from Greenwood Subway Station! This well-maintained property features two commercial units, including a fully leased restaurant, plus four fully furnished residential apartments (two bachelors and two one-bedroom units), all currently rented. Major renovations have been done including removal of all asbestos. Bonus rooftop billboard brings in additional monthly income under a flexible month-to-month agreement. A rare turnkey investment opportunity in one of Toronto's most vibrant and transit-accessible corridors. Close to shops, parks, schools, and all amenities. (id:49187)
1410 - 8 Scollard Street
Toronto (Annex), Ontario
Welcome to the iconic Yorkville, Toronto's premier luxury neighborhood! This FURNISHED 1247 sq feet 2-bedroom + den condo offers the perfect blend of elegance and functionality. Split-bedroom layout ensures privacy with 2 personal balconies, while the spacious den can easily serve as a 3rd bedroom or home office. Modern kitchen, Stainless steel appliances and a granite countertop. Newer floors and new toilets. Extra-large DOUBLE locker conveniently located next to your parking spot. (id:49187)
155 Niagara Boulevard
Fort Erie (Central), Ontario
Calling all investors! Welcome to 155 Niagara Boulevard, an approximately 2,616 sq. ft. building offering endless potential under CMU6-612 zoning. Perfectly located along the highly visible Niagara Boulevard and just minutes from all amenities, this property provides incredible flexibility for future development or a wide range of permitted uses. With its prime location, versatile zoning, and manageable size, this is a rare opportunity to secure a valuable piece of real estate in a growing and desirable area. Dont miss your chance to unlock the full potential of this unique property! This Property MUST BE SOLD AS A PACKAGE WITH 131-139 Niagara Boulevard (PIN: 644730147) and PT LT 2 Niagara Boulevard (PIN: 644730149). ALL THREE (3) PARCELS BEING SOLD TOGETHER FOR $3,500,000.00. THIS PROPERTY CAN NOT BE SOLD SEPARATE OF 131-139 Niagara Boulevard and PT LT 2 Niagara Boulevard. (id:49187)
206 - 500 Claridge Drive
Ottawa, Ontario
Welcome to 500 Claridge Drive, Unit #206 - stunning two-storey condo built by Tega Homes, combining modern design, thoughtful upgrades, and an unbeatable location. With over 9-foot ceilings on both levels, two bedrooms, three bathrooms, two parking spaces, and an open, light-filled layout, this home offers the perfect balance of comfort, style, and function. Step inside to a sleek tiled foyer where a convenient powder room sits to your left, ideal for guests. Just a few steps forward, the kitchen opens up to your left, featuring all stainless steel appliances, plenty of storage, and your in-suite laundry tucked neatly inside. Matching tiled floors throughout the foyer, kitchen, and bathrooms add a sense of cohesion and elevate the sleek, modern design. The kitchens countertop bar flows naturally into the living area, offering space for up to four bar stools, making it a perfect spot for casual dining or entertaining friends. Beyond the kitchen, the home opens into a bright, airy living and dining space with tall ceilings and floor-to-ceiling windows that flood the area with natural light. From here, step out onto your private balcony with no front neighbours, where you can enjoy your morning coffee, unwind after a long day, or simply soak in the treetop surroundings. You'll notice hardwood flooring flows throughout. The second level leads to a spacious primary bedroom with a three-piece ensuite and a generous walk-in closet, large enough to accommodate a small desk or vanity. The second bedroom is equally inviting, featuring a beautiful skylight window that fills the space with warmth and brightness. Recent upgrades include a new furnace and A/C (2024) and fresh paint throughout (2023), making this home truly move-in ready. Perfectly situated in Barrhaven's Claridge community, you're just steps from shops, restaurants, parks, schools, and transit, with quick access to major roadways for an easy commute. 24 hour irrevocable on all offers. (id:49187)
403 Velocity Mews
Ottawa, Ontario
The Alder gives you everything you need with an inviting foyer, and a spacious kitchen overlooking the Living/Dining Room. Relax on the Third Floor with 2 bedrooms, and plenty of closet space including a walk-in closet in the Primary Bedroom. All Avenue Townhomes feature a single car garage, 9' Ceilings on the Second Floor, and an exterior balcony on the Second Floor to provide you with a beautiful view of your new community. New homes for all types of living in Brookline, Kanata. July 14th 2026 occupancy! (id:49187)
2 & 12 North Street N
Perth, Ontario
Incredible opportunity to operate your business at this great location. Located only a 1 minute drive from the downtown core of Perth and a direct route to Hwy 15 this property has plenty of visibility for a business. The building on the property is already set up with a reception area, office, storage and a kitchenette/lounge area as well as additional insulated storage at the back of the building. There are 3 bay doors at the back than can be accessible again. There is plenty of parking for staff and customers. Zoning for this property allows a long list of permitted uses from auto body, auto repair, commercial garage, custom workshop, transportation depot or truck terminal, commercial kennel and more. The adjacent serviceable lot is being sold with this property as a package and has the same zoning & permitted uses. This vacant lot provides you with even more space for additional parking for a fleet of vehicles & maybe some additional buildings for storage etc. Don't missing out on this amazing opportunity to own both properties for your new or existing business. A full list of permitted uses is available. (id:49187)
1501 West Street
Hearst, Ontario
This centrally located home is just steps from the hospital, grocery store, pharmacy, and schools, making it an ideal location for convenience and everyday living. Offering a total of 2 plus 3 bedrooms and 2 bathrooms, this residence includes all appliances and additional furniture if desired. With 2,529 square feet of living space and abundant storage, the home provides both comfort and functionality. The main floor is filled with timeless charm and generously sized rooms, starting with a kitchen that features a patio door leading to a composite deck with an awning, seamlessly connected to the spacious dining room and a naturally lit living room where a wood stone fireplace serves as the focal point. Also on the main floor are a large primary bedroom with extensive closet space, a second bedroom, a well-sized three piece bathroom with a walk in shower, and the convenience of main floor laundry. The lower level offers even more versatility with a large living room perfect for hosting game nights, complete with a wood brick fireplace, as well as three additional bedrooms, a small kitchenette, and another three piece bathroom. The outdoor space caters to a variety of needs with two driveways, a dedicated parking spot for a camper or trailer, and two garages, one measuring 16 by 26 and the other 14 by 22 with heating. Major updates add to the value and peace of mind including a boiler system upgrade in 2021, roof re-shingled in 2022, and a new membrane and weeping tiles installed on the west side in 2025. (id:49187)

