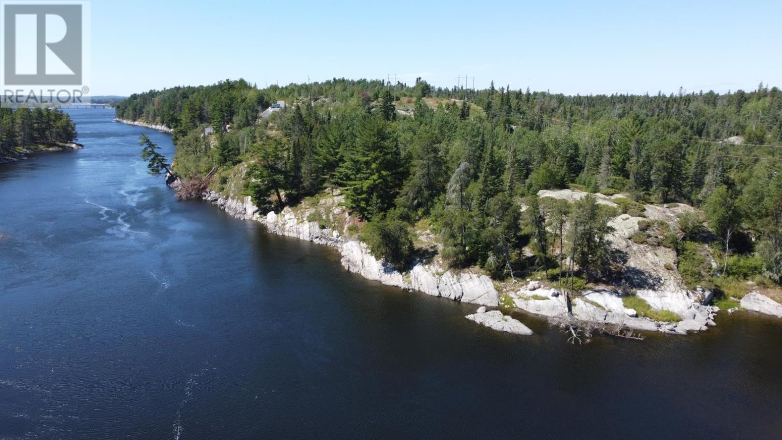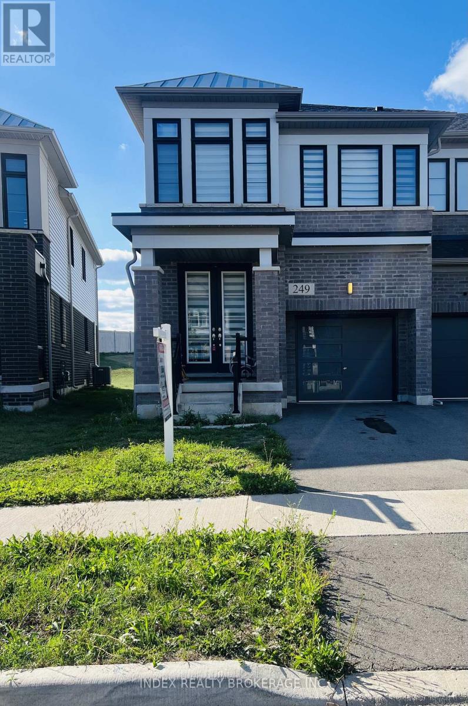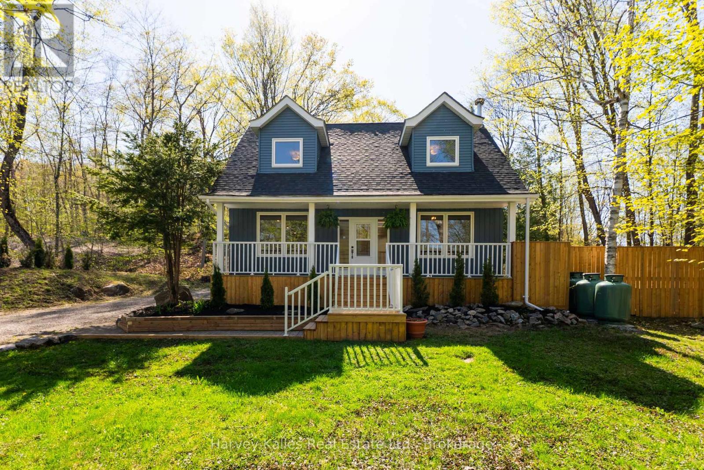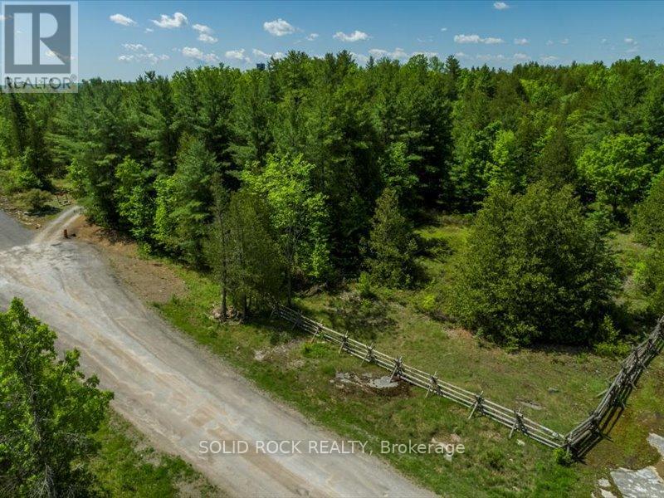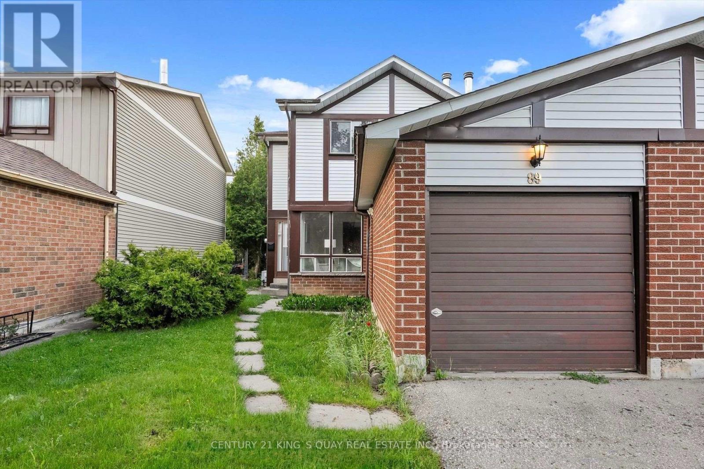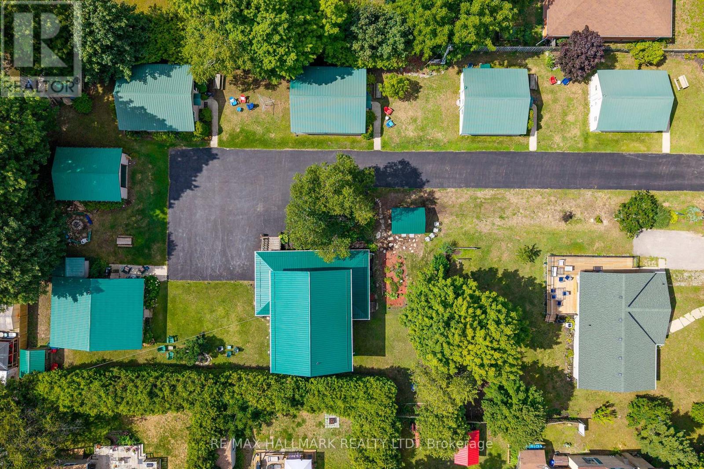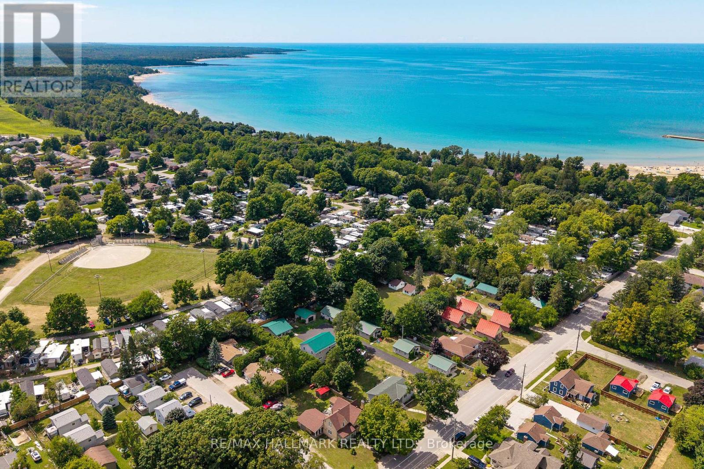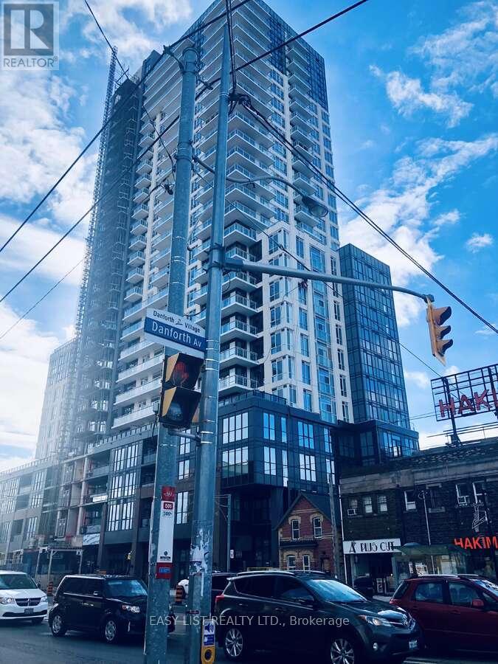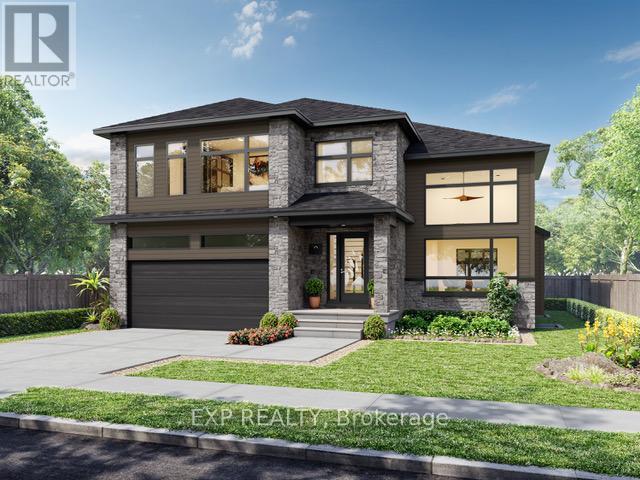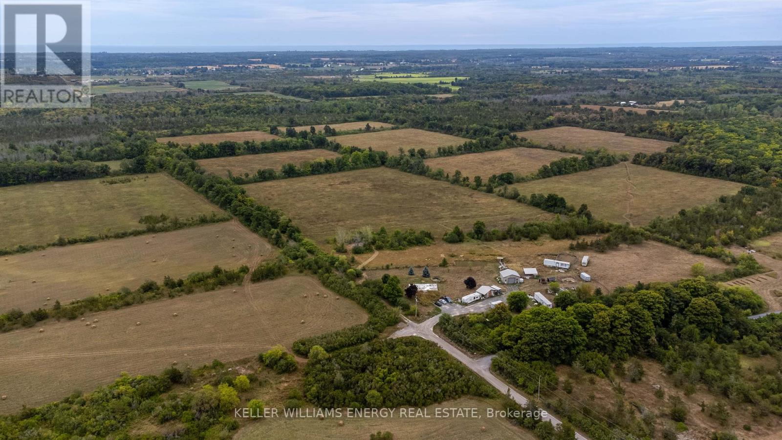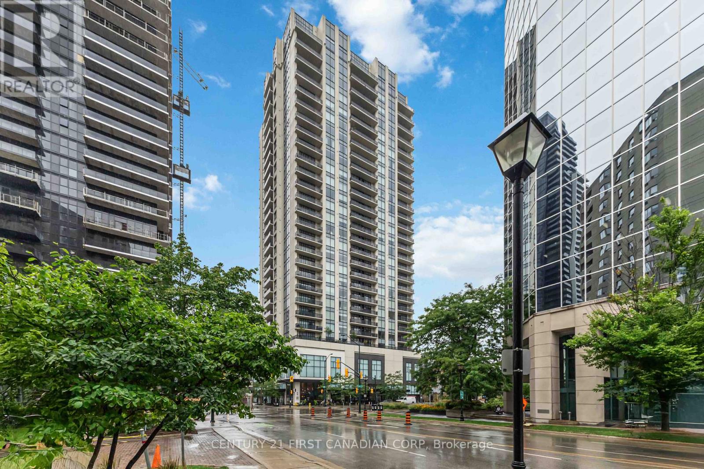Lot 15 Peterson Dr.
Kenora, Ontario
This fantastic lot includes 2.14 acres of lakefront lands. The property has 493 feet of rocky shoreline with good fronting water depths. The lot enjoys southern exposure looking across to Tunnel Island which has no development plans. This is a private building site which provides scenic views with great privacy. Hydro is at the lot line. Call for a viewiing today. (id:49187)
249 Rosebury Way
Hamilton (Mount Hope), Ontario
End Unit !! 2022 Built End Unit Freehold Townhouse Modern Look 4 Bedrooms and 3 Washrooms, Hardwood Main Floor, Oak Staircase, Open Concept Bright W/ Oversized Windows, 9FT Ceilings, Access From Garage to Inside The House, Upgraded Kitchen with Granite Counter Top And B/I Microwave all S/S Appliances, Zebra Blinds. (id:49187)
21 Todholm Drive
Muskoka Lakes (Medora), Ontario
Welcome to your fully renovated, exquisite dream home in the heart of Muskoka! A stunning property nestled in a quaint neighbourhood, boasting a gorgeous, well-treed, and private double lot. This remarkable real estate features a newly renovated 4 bedroom, 2.5 bathroom home with a bunkie and spacious detached garage. Entering the home, you are greeted by the beautifully refurbished main floor featuring an elegant customized kitchen that seamlessly connects to the dining room, creating an optimal space for entertaining. Additionally, a charming living room with a cozy wood stove, a bright and naturally lit sun room, and separate office area. Upstairs, you will discover three generously sized bedrooms and a 5 piece, lavish bathroom. The finished basement offers an additional bedroom and bathroom, family room, and ample storage, creating a versatile and functional area within the home, ideal for providing extra living space. Step outside to discover a sprawling deck and immerse yourself in the tranquil ambiance of nature. As the sun sets, gather around the inviting fire pit to savour summer nights. A charming bunkie behind the home offers a tranquil retreat. This cozy hideaway features a living area, bathroom, a rustic wood stove and a private deck, where the serene woodland surrounds you. With a spacious garage along with an additional driveway, you will have abundant extra parking space for your convenience. Advantageously situated on a double lot, this property presents as an incredible opportunity for investment. The location is truly unbeatable, with a short 7-minute walk to a private swimming area on Lake Muskoka, a short drive away from the best dining and golf establishments, as well as all essential amenities. Every detail of this home has been carefully considered. Whether you're seeking a new primary residence or an off-water cottage, this property offers the perfect blend of modern comfort and natural beauty. Don't miss out on this opportunity! (id:49187)
Pt Lot 9 Glen Ridge Road
Marmora And Lake (Marmora Ward), Ontario
This recently subdivided, treed property has 5 acres and is ready for you to plan, create and build your dream home. Offers privacy but close to all amenities situated on a lovely quiet municipally maintained road less than 5 minutes to Mags Landing (public boat launch for the Crowe River and Crowe Lake) and to the charming village of Marmora and Lake. ATV trails, public beaches for swimming, a beautiful park for walking along the river, splash pads for the kids (or grandkids). Marmora and Lake is approximately 2 hours from Toronto, and is 35 to 45 minutes from either Belleville or Peterborough. All required studies are complete and available on request. Survey also available. Hydro at property line. Must have an appointment to walk the property. The 2 acre property at 136 Glen Ridge (next door) is also listed for sale (MLS12514592). (id:49187)
89 Phalen Crescent
Toronto (Milliken), Ontario
Beautiful 3-bedroom semi-detached home located in a quiet and Family-friendly neighbourhood. Great location with many amenities nearby, including schools, parks, shopping, places of worship, and public transit, all within walking distance. This Rental Opportunity is Pet-Free and Smoke-Free, with the Tenant responsible for All Utilities and Hot Water Tank Rental. (id:49187)
356 Green Street
Saugeen Shores, Ontario
Do You Dream of Escaping City Hustle for a Tranquil Yet Thriving Lakeside Community? Can You Picture Yourself Operating an Existing Successful Cottage Park While Living in Your Own On-Site Two Storey Custom Built Home with a Welcoming Wrap-Around Verandah? Welcome to ** Sunset Cottages **. This is a Rare and Wonderful Opportunity for an Outgoing Person or Family Looking for a Lifestyle Adventure While Prospering Well. Manage 5 Cottage Rentals Year Round. Just 400 meters to the Main Entrance of the Port Elgin Beach & Marina and a 700 meter stroll to the Main Street Shops and Cafe's. Manicured Grounds with an Expansive Paved & Private Driveway. Welcome Guests to their Own Cozy & Clean Fully Furnished Four Season Cottage. Continue to Offer New and Repeat Clientele a Home Away From Home for Summer Vacations and Off Season Winter Rentals for Local Contract Workers / Bruce Power Plant Employees. Each Cottage has a Secondary Exit, an Inviting Outdoor Space with Muskoka Chairs, a Picnic Table and BBQ. Shared Laundry Facility, Communal FirePit area, and Shared Gazebo. Come, Take Advantage of Life at the Lake While Stepping into this Well Nurtured Business Opportunity. (id:49187)
356 Green Street
Saugeen Shores, Ontario
Do You Dream of Escaping City Hustle for a Tranquil Yet Thriving Lakeside Community? Can You Picture Yourself Operating an Existing Successful Cottage Park While Living in Your Own On-Site Two Storey Custom Built Home with a Welcoming Wrap-Around Verandah? Welcome to ** Sunset Cottages **. This is a Rare and Wonderful Opportunity for an Outgoing Person or Family Looking for a Lifestyle Adventure While Prospering Well. Manage 5 Cottage Rentals Year Round. Just 400 meters to the Main Entrance of the Port Elgin Beach & Marina and a 700 meter stroll to the Main Street Shops and Cafe's. Manicured Grounds with an Expansive Paved & Private Driveway. Welcome Guests to their Own Cozy & Clean Fully Furnished Four Season Cottage. Continue to Offer New and Repeat Clientele a Home Away From Home for Summer Vacations and Off Season Winter Rentals for Local Contract Workers / Bruce Power Plant Employees. Each Cottage has a Secondary Exit, an Inviting Outdoor Space with Muskoka Chairs, a Picnic Table and BBQ. Shared Laundry Facility, Communal FirePit area, and Shared Gazebo. Come, Take Advantage of Life at the Lake While Stepping into this Well Nurtured Business Opportunity. (id:49187)
2708 - 286 Main Street
Toronto (East End-Danforth), Ontario
For more info on this property, please click the Brochure button. Linx Condo sub-penthouse on the 27th floor offers 3 bedrooms and 2 full bathrooms with a split-bedroom layout, 9-ft ceilings, and floor-to-ceiling windows. A 21-ft private balcony showcases panoramic city, park and lake views. The kitchen features quartz countertops with a porcelain backsplash, valance lighting, and full-size stainless steel appliances including a 30" fridge, 30" slide-in range, combo hoodfan/microwave, and 24" paneled dishwasher. Bathrooms include a marble countertop with integrated basin, 12"x24" porcelain floor and wall tiles, deep soaker tub, frameless glass shower enclosure, chrome low-flow fixtures, and a modern timed exhaust fan. In-suite laundry provides a high-efficiency front-loading washer and dryer. Mechanical systems include an individually controlled fan-coil HVAC with integrated ERV, on-demand heating/cooling, and individual hydro and water metering. Lighting/electrical details include 3-way track lighting in the kitchen, and white Decora-style receptacles and switches. Security/technology highlights include a 24-hour concierge with monitored cameras, Category 5 wiring to principal rooms, and high-speed fibre internet included in the maintenance fees (Rogers Ignite 500u, unlimited usage). Smart-living features (via the building app) include suite lock capability, app-integrated fob access, in-app video intercom, two smart thermostats, automated parcel lockers, and direct messaging to property management. Amenities include a gym and yoga room, resident lounge and co-working areas, childrens play spaces, outdoor terrace with BBQs, party/entertainment lounge, ping-pong/recreation area, guest suites, pet washing station, and automated garbage/recycling on each floor. Prime location with a Transit Score of 97: steps to Main Street Subway, TTC buses/streetcars, GO Train, and a wide range of restaurants, shops, parks, and recreation. (id:49187)
306 Turquoise Street
Clarence-Rockland, Ontario
This beautiful model is one of our top sellers and not for no reason! Upon entering you'll notice the high cathedral ceiling and spacious, open concept living room and dining room full of natural lighting from the abundance of windows. The kitchen features an island with a quartz countertop & a large walk-in kitchen pantry. Upstairs hosts 3 spacious bedrooms while still being able to onlook the main floor. Each bedroom is equipped with their own beautiful windows. Not only does a beautiful 4pc ensuite accompany the main bedroom, but it even comes with a large walk-in closet. Along the side of the second floor, attached to the third bedroom, is a spacious Loft perfect for a teenager needing their own space or even for potential rental income! Enjoy the beautiful views and township of Clarence-Rockland while only a short drive away from two major cities. (id:49187)
1156 Clarke Road
Prince Edward County (Hallowell), Ontario
Welcome to your own private retreat in the heart of Prince Edward County. Spanning 43 acres, this property offers the perfect balance of peace, privacy, and convenience. Just under 10 minutes from historic downtown Picton, you'll enjoy easy access to shopping, dining, schools, and healthcare. The fertile land creates a blank canvas for homesteading or hobby farming, giving you endless opportunity to grow, create, and thrive. Multiple outbuildings provide flexibility for storage, workshops, or supporting your agricultural dreams. For nature lovers, you're just minutes from some of the region's best hiking trails and pristine beaches, offering year round adventure and exploration. Whether you're envisioning a working homestead, a peaceful escape, or a long-term investment, this 43 acre property is a rare opportunity to create your vision right here in Prince Edward County. (id:49187)
809 - 505 Talbot Street
London East (East F), Ontario
Welcome to elevated living at the Azure Condominiums situated in the heart of Downtown London. This spacious northwest-facing 2-bedroom + den corner suite offers 1,615 sq ft of open-concept living, with Floor-to-ceiling windows span the corner layout, flooding the home with natural light while offering sweeping views of the river and vibrant evening sunsets. Step out onto the large balcony, which easily accommodates a full patio set for outdoor dining and entertaining.The thoughtfully designed kitchen features a modern backsplash, a large quartz island, and generous space between the island and countertops perfect for entertaining, allowing guests to move comfortably and enjoy casual meals without feeling crowded. The open layout flows seamlessly into the living and dining areas, while the spacious den offers a private room ideal for a home office, guest room, or personal retreat. A built-in vertical wall bed in the den adds both functionality and flexibility, and it will remain with the home as part of the purchase. Residents enjoy exclusive access to luxurious rooftop amenities including a Library, Lounge, Golf Simulator, Private Dining Room, and a fitness centre. The rooftop terrace offers breathtaking city views, complete with BBQs, gas fire pits, and plenty of seating perfect for relaxing or hosting gatherings. Enjoy the rare downtown perk of an extra-wide end parking spot registered as one space, but spacious enough to fit two vehicles. (id:49187)
69 Bee Street
Woodstock (Woodstock - South), Ontario
A Country Style Living in the City! Beautifully maintained home just minutes from all amenities and only one street from a Public School. Property highlights:1. A breath taking, 60 x 212 ft. landscaped yard, a stunning 32 foot long wood porch perfect for relaxing! A spacious driveway fits 4 to 5 cars with a Carport. 2. Total of 3 backyard sheds, one insulated + firewood canvas shed) 3. Large kitchen, with plenty of workspace and a generous window overlooking the backyard. 4. Elegant Dining room enhanced with classic wainscoting and natural light. 5. Bright Living room showcases a large picture window facing the front yard. 6. Basement: Large rooms, Pantry, 2 extra storage area, Electric fireplace. Inclusion: Riding lawn Mower. (2023) Home is lovingly cared for by its owners - move-in ready and full of charm! (id:49187)

