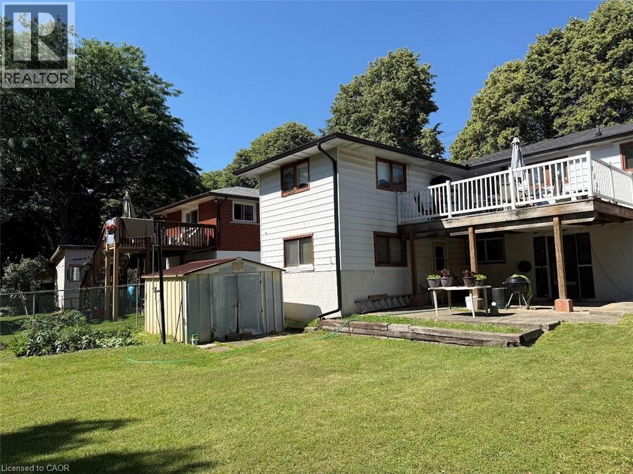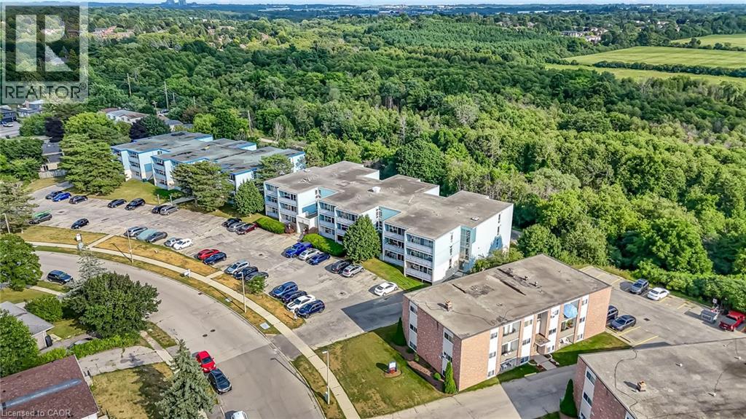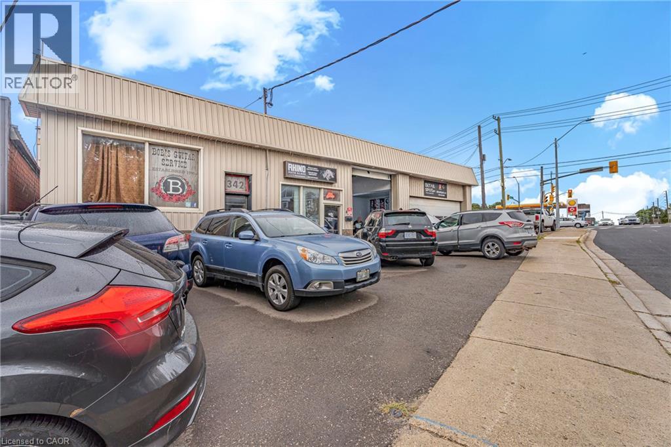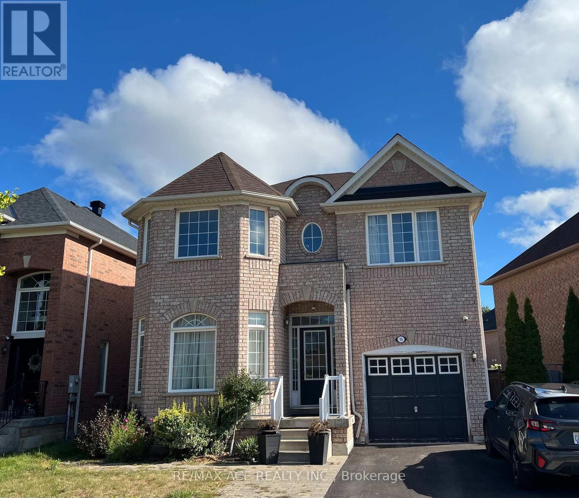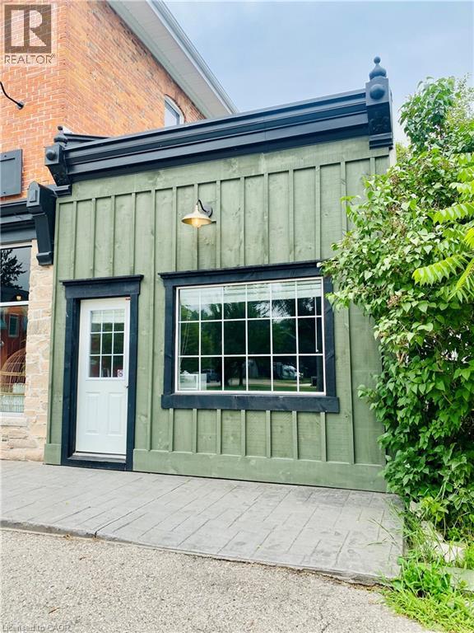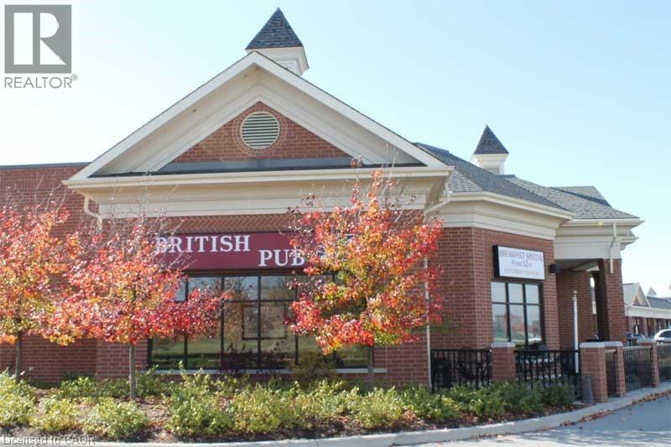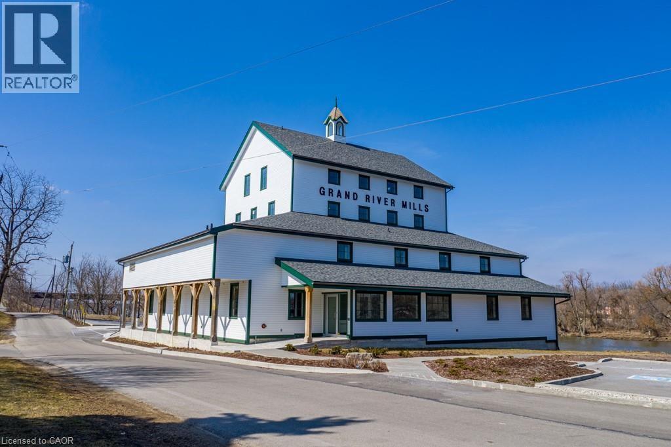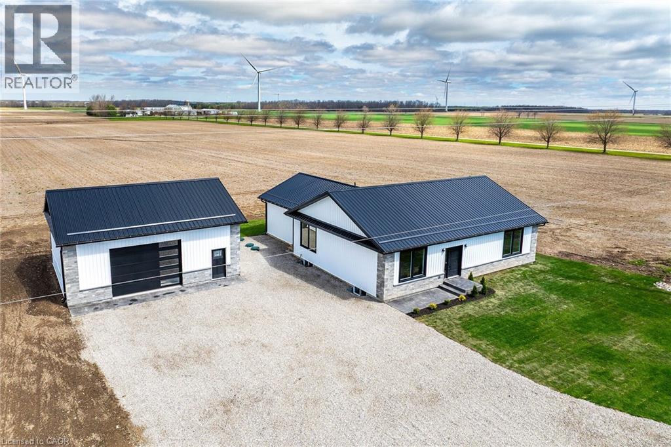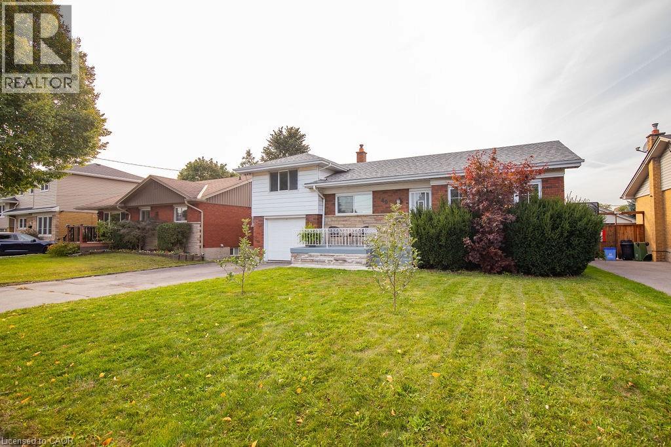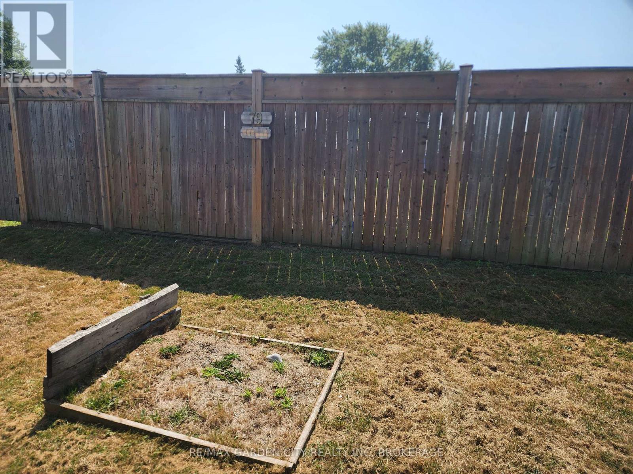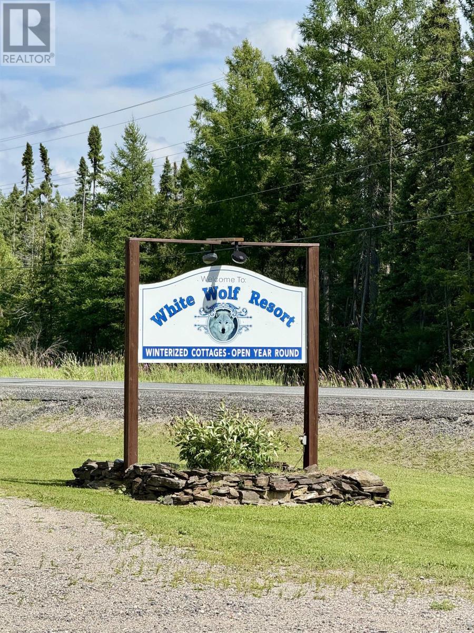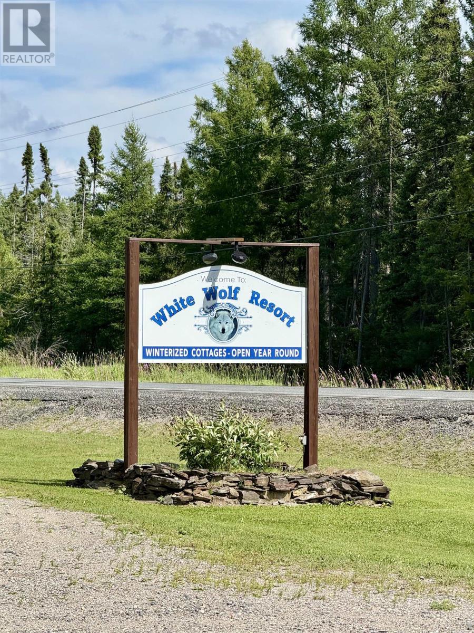374 Victoria Road N
Guelph, Ontario
Discover this exceptional opportunity to own a walkout bungalow perfectly situated on a spacious 52 ft x 137 ft lot in a welcoming, family friendly neighbourhood. The main floor features a well-designed layout with a bright living room filled with natural light, three bedrooms, including a generously sized primary bedroom, and a full bathroom. Step out from the dining room onto a raised, solid deck and enjoy peaceful views of the private, tree-lined backyard, perfect for relaxing or entertaining during the warmer months. The walkout basement includes an additional bedroom, living room, kitchen, and bathroom, offering great potential for an in-law suite or rental income. The expansive backyard, surrounded by mature trees, provides ample space for gardening, pets, or children to play. Conveniently located near schools, parks, shopping, and amenities, and just steps from a direct bus route to the University of Guelph and Downtown. Call today to book your private showing! (id:49187)
91 Conroy Crescent Unit# 307
Guelph, Ontario
Whether you’re an investor looking for a reliable income property or a first-time buyer ready to get into the market, this 1-bedroom ground floor condo is the perfect choice. Situated right next to the University of Guelph and steps from Stone Road Mall, it offers unmatched convenience with shopping, dining, and transit all within easy reach. Tucked away in a quiet, nature-filled setting, you’ll enjoy the best of both worlds, peaceful surroundings and quick access to everything you need. This CORNER UNIT includes a dedicated parking spot, locker and the condo fees cover all major utilities including building insurance, HEAT, HYDRO, and WATER, making budgeting simple and stress-free. For investors, the location ensures consistent rental demand and for first-time buyers, it’s an affordable opportunity to own in one of Guelph’s most sought-after neighborhoods. (id:49187)
342 Victoria Street N
Kitchener, Ontario
Multi tenanted automotive use property for sale at Victoria St and Lancaster St. in Kitchener. Long term tenants on triple net leases with tenants paying utilities. Units well equipped with drive in doors and good ceiling height. Access off both Victoria and Lancaster. Property in close proximity to Hwy 7 / 8 interchange. Solid net operating income with attractive cap rate. Financials and environmental reports released under Confidentiality Agreement. (id:49187)
Bsmt - 15 Settlers Ridge Street
Markham (Wismer), Ontario
2 Bed Room 1 Full Washroom, Separate Entrance, in Highly Desired Wishmer community, Beautiful Spacious Kitchen with Laundry , Top Schools (Wishmer Public School, Bur Oak Secondary School ), Mount Joy Go station. Markham Museum, Grocery Stores, Restaurants and Parks. Tenant Pays 30% of all Utilities (id:49187)
6980 Main Street
Millbank, Ontario
Bring your vision to life in the Heart of a Millbank. Discover the perfect spot for your next venture in this inviting commercial space, ideally located beside the beloved Elizabeth Watson flower and gift shop and just steps from the famous Anna Mae’s Restaurant—a destination that draws countless visitors from near and far. This versatile unit offers endless potential, whether you’re envisioning a cozy office, boutique retail store, or unique service-based business. Inside you will find a bright, functional layout complete with a kitchenette and private washroom for your convenience. Outside, ample on-site parking ensures easy access for your customers and clients. Centrally located in a community known for its country charm and friendly atmosphere, this space offers exceptional visibility and foot traffic, making it an ideal place to grow your business or launch a new one. (id:49187)
900 Jamieson Parkway
Cambridge, Ontario
Be your own Boss!!!! One of the best British Pubs in the Region for over 15 years. An opportunity to own a NON Franchise. Seating for 210 indoor with an additional 40 on the Patio. Price includes all equipment. (id:49187)
146 Forfar Street W Unit# 301
Caledonia, Ontario
Versatile commercial space available for lease (with option to subdivide). This unit is ideal for a wide variety of uses including professional offices as well as service-based businesses. Features 2 washrooms, a storage area, and plenty of flexibility to suit your needs. Tenant to pay TMI + utilities. (id:49187)
4093 Rainham Road
Selkirk, Ontario
Stunning, Custom Built 1680 sq ft 3 bedroom, 2 bathroom Bungalow with sought after 25’ x 30’ detached garage with concrete floor all situated on private Country lot with 155 ft of frontage on Rainham Road. Incredible curb appeal with stone & complimenting vinyl sided exterior, welcoming front stamped concrete walkway, detached garage, & desired steel roof. The gorgeous open concept interior offers high quality finishes throughout highlighted by custom kitchen with quartz countertops & eat at island with stone accents, dining area, living room with built in fireplace, 3 spacious bedrooms including primary bedroom with chic 5 pc ensuite with herringbone tile flooring, additional 4 pc bathroom, & MF laundry. The unfinished basement is fully studded and insulated allowing for it to be easily finished to add to overall living space and provides ample storage. Upgrades include high end finishes throughout including premium flooring, modern decor, lighting, fixtures, pot lighting, quartz counters, & more! Conveniently located minutes to Selkirk, Hagersville, Port Dover, & Lake Erie. Relaxing commute to Hamilton, 403, & QEW. Quality workmanship throughout this Custom Built Home. (id:49187)
60 Ivy Lea Place
Hamilton, Ontario
Welcome Home! This detached, side-split home is nestled in a quiet neighbourhood close to all amenities including parks, trails, public transit, and shopping. The ain floor features an open concept living-dining area, one of three bedrooms and an updated main bathroom. The upper level features two spacious bedrooms. The asement includes a rec space, 3-piece bathroom, laundry & storage. In-law suite or income potential is possible with the separate entrance to the basement. The fully fenced yard is perfect for kids & pets. This home is perfect for first-time uyers, young families or anyone looking to downsize in a wonderful neighbourhood. (id:49187)
79 Martin Street
Welland (Broadway), Ontario
Severed building lot with services that are at the road and hydro on the lot .This 35ft x 90ft lot, is zoned RL1 and permits a maximum of four units, providing incredible flexibility for development. This infill lot is located in a rare to find mature and desirable neighborhood in the west side of Welland. The lot allows many uses such as single family home, duplex or semi-detached home with separate living spaces, ideal for multi-generational living or rental income. Additionally, two accessory dwelling units (ADUs) are permitted, requirements must comply with Section 6 of the zoning bylaws. Located near schools, parks, and amenities, it offers convenient access to major roads and public transit, making it an ideal choice for homeowners, investors, or developers. Buyers to do their own due diligence. Dont hesitate and start building your dream home or investment property. (id:49187)
1216 Hwy 584
Geraldton, Ontario
New Listing. Waterfront Campground & Cottage Resort – Hutchison Lake, Greenstone, ON A rare opportunity to own a turn-key waterfront resort in the municipality of Greenstone on beautiful Hutchison Lake. Perfect for vacationers, anglers, hunters, and those working in the area, this established and fully rented property has been welcoming repeat guests year after year. Housekeeping Cottages & Year-Round Use The property features multiple lakefront housekeeping cottages, each fully winterized and heated with electric heat, offering comfort in every season. Guests enjoy sweeping views of Hutchison Lake and all the amenities of home in a peaceful, natural setting. Campground & RV Sites • Full-service RV hookups and fully serviced RV sites • Ample space for tents and camping • Public showers and restrooms for guest convenience • A fish cleaning hut and a moose hanging station for outdoor enthusiasts Resort Features • Sandy beach with safe swimming and stunning views • Playground for children to enjoy • Boat launch and direct lake access for fishing and water sports • Access to countless nearby lakes and trails for year-round recreation • Just minutes from Geraldton for shopping, dining, and town amenities Why This Property Stands Out This is more than a property — it’s a thriving, established business with steady annual clientele and a strong reputation. Whether your guests are here for world-class fishing, hunting, family vacations, or work stays, this resort delivers the perfect mix of recreation and relaxation. A Dream Lifestyle & Business From peaceful mornings on the lake to evenings by the fire, this property offers a unique chance to own a business and a lifestyle in Northern Ontario’s untouched beauty. Everything you need to begin hosting is already in place — making it truly turn-key and ready for new ownership. (id:49187)
1216 Hwy 584
Geraldton, Ontario
New Listing. Waterfront Campground & Cottage Resort – Hutchison Lake, Greenstone, ON. A rare opportunity to own a turn-key waterfront resort in the municipality of Greenstone on beautiful Hutchison Lake. Perfect for vacationers, anglers, hunters, and those working in the area, this established and fully rented property has been welcoming repeat guests year after year. Housekeeping cottages & year-round use, the property features multiple lakefront housekeeping cottages, each fully winterized and heated with electric heat, offering comfort in every season. Guests enjoy sweeping views of Hutchison Lake and all the amenities of home in a peaceful, natural setting. Campground & RV Sites • Full-service RV hookups and fully serviced RV sites • Ample space for tents and camping • Public showers and restrooms for guest convenience • A fish cleaning hut and a moose hanging station for outdoor enthusiasts. Resort Features • Sandy beach with safe swimming and stunning views • Playground for children to enjoy • Boat launch and direct lake access for fishing and water sports • Access to countless nearby lakes and trails for year-round recreation • Just minutes from Geraldton for shopping, dining, and town amenities. Why this property stands out...this is more than a property — it’s a thriving, established business with steady annual clientele and a strong reputation. Whether your guests are here for world-class fishing, hunting, family vacations, or work stays, this resort delivers the perfect mix of recreation and relaxation. A dream lifestyle & business from peaceful mornings on the lake to evenings by the fire, this property offers a unique chance to own a business and a lifestyle in Northern Ontario’s untouched beauty. Everything you need to begin hosting is already in place — making it truly turn-key and ready for new ownership. (id:49187)

