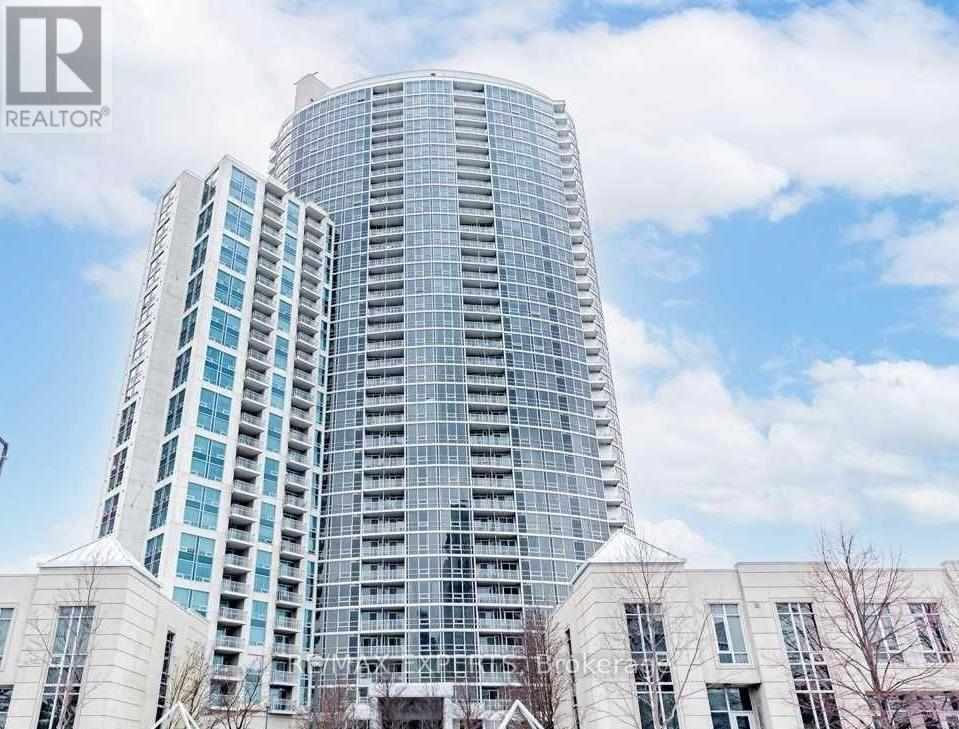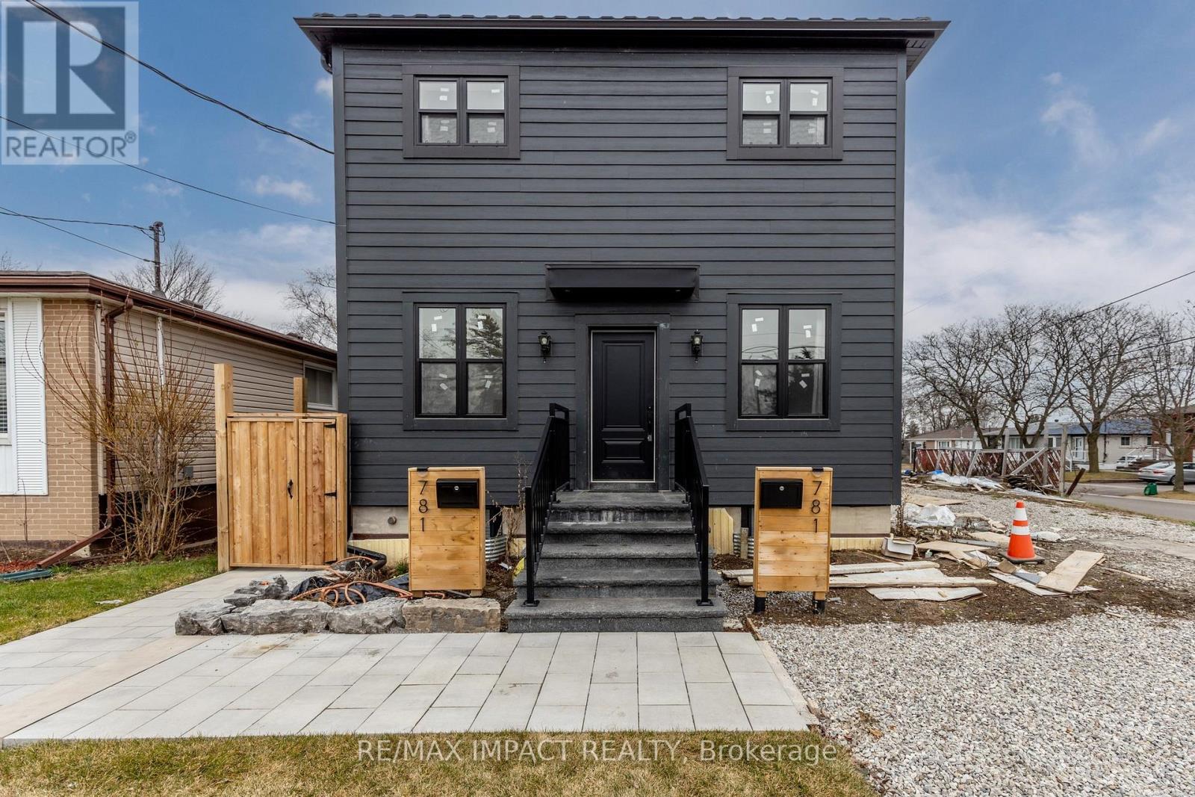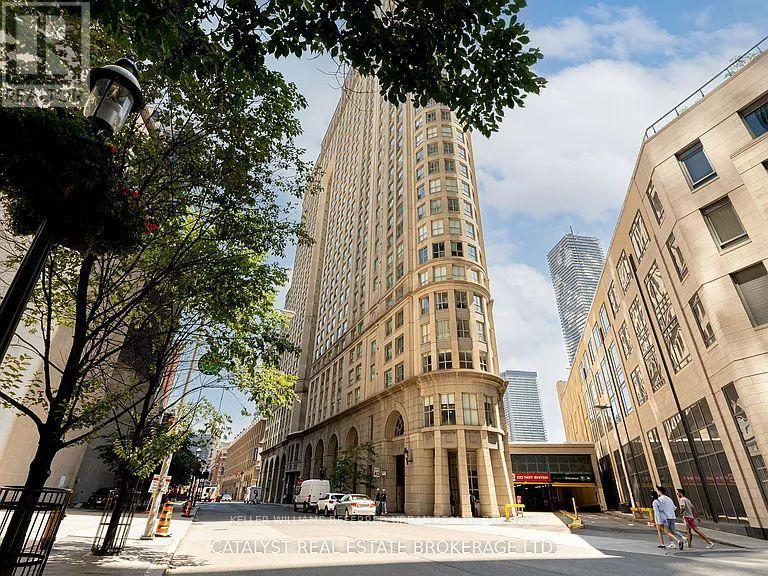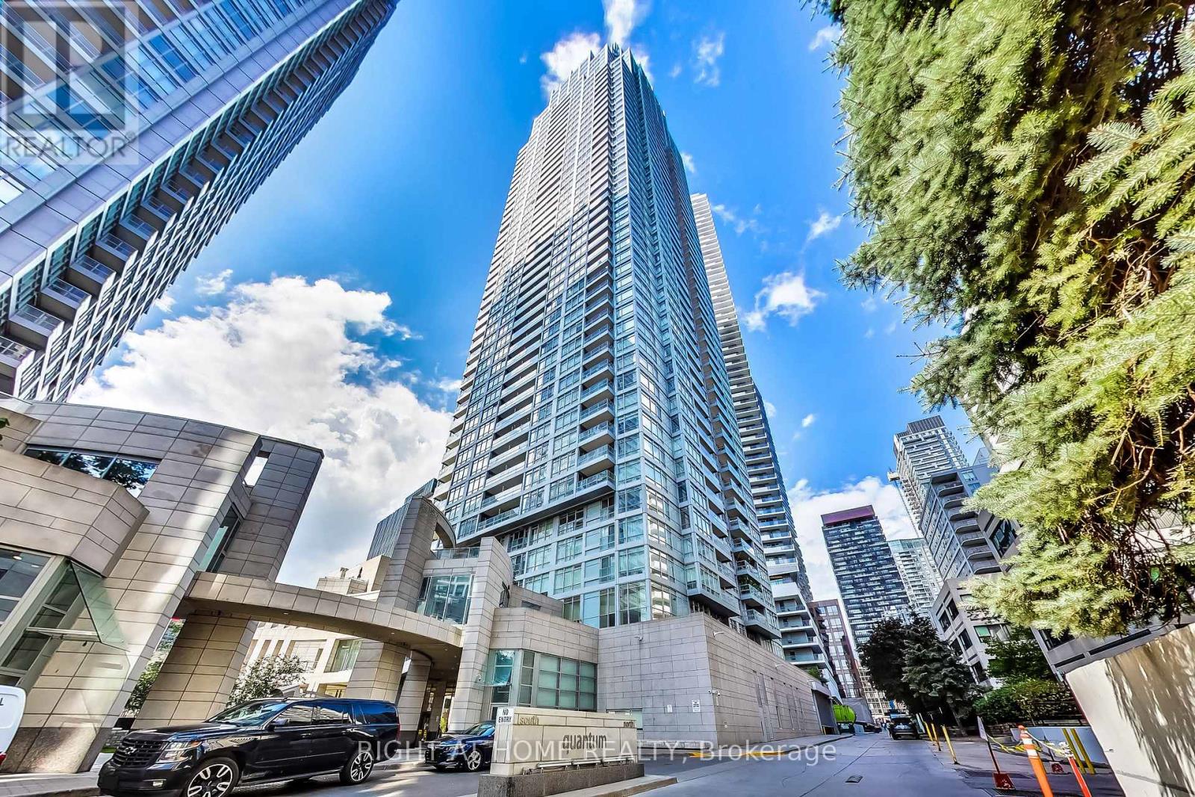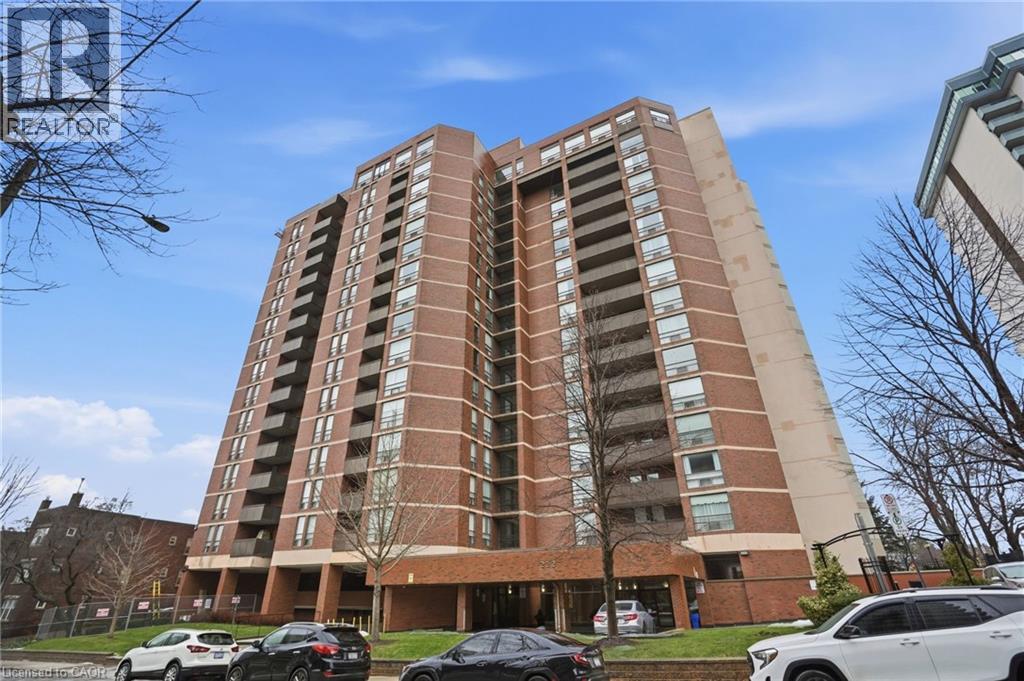2110 - 83 Borough Drive
Toronto (Bendale), Ontario
Welcome to this Spacious 1 Bedroom, 1 Washroom Condo with Parking overlooking the East. Enjoy a highly convenient location, walk to Scarborough Town Centre, with easy access to shopping, dining, transit, and major routes. This unit features ensuite laundry and excellent building amenities such as an indoor pool, gym, sauna, party room, visitor parking, and 24-hour concierge. Ideal for comfortable and convenient urban living. Show with Pride. (id:49187)
781 Oliva Street
Pickering (West Shore), Ontario
Welcome to this exceptional, custom-built duplex, completed in 2022, ideally situated in the prestigious West Shore community of Pickering. Renowned for its peaceful atmosphere, scenic waterfront, and proximity to schools, parks, shopping, and transit, this property is a rare find that combines luxury, functionality, and outstanding investment potential. Perfect for multigenerational living or rental income opportunities, the home also offers potential for future expansion. The property features a 400-amp electrical service with separate 100-amp panels for each unit. Both hydro and water are separately metered, enabling fair, straightforward utility billing. The split ductwork system features dual-zone temperature controls, allowing each unit to customize its heating and cooling. The upper unit is equipped with a tankless water heater, while the basement unit features a dedicated water heater. Superior construction quality is evident throughout, with 2x6 framing, a metal roof, Rockwool insulation inside and out, including two layers of 1.5" exterior insulation. The plumbing has been upgraded with a 1-inch feed, future-proofing for additional units or upgrades. The basement unit is currently leased, providing immediate rental income for investors or supplemental income. The exterior of the home will be completed before closing. This is a truly turnkey property in one of Pickering's most desirable neighbourhoods, offering not only a beautiful place to live but also a smart investment opportunity. Whether you're seeking a multi-family home with solid rental income, a future triplex development, or simply a spacious custom residence, this property delivers modern amenities, energy-efficient features, and meticulous craftsmanship. Don't miss your chance to own this West Shore gem. Schedule your private showing today and experience the quality and lifestyle that set this home apart. (id:49187)
2909 - 60 Shuter Street
Toronto (Church-Yonge Corridor), Ontario
Welcome to 60 Shuter Street #2909, a bright and modern suite in the heart of downtown Toronto. Featuring sleek finishes, an open-concept layout, and stunning city views, this unit offers unbeatable access to transit, shopping, dining, and entertainment-perfect for urban professionals or savvy investors. (id:49187)
1211 - 100 Harbour Street
Toronto (Waterfront Communities), Ontario
Welcome to The Harbour Plaza Residences! Luxury Condo Conveniently Located In Downtown. Direct Access To The Path Network & Connect With Downtown. Minutes To CN Tower, Union Station, Financial & Entertainment District, Harbour Front And Rogers Centre. Amenities: Concierge, I/O Pool, Fitness Centre, Steam Rooms, Business Centre, Outdoor Terrace, Fireplace/Theatre/Lookout Lounges, Outdoor Bbq, Party Room & Many More. (id:49187)
518 - 31 Tippett Road
Toronto (Clanton Park), Ontario
Welcome Home to This Modern & Spacious 1 Bedroom Plus Den Suite In A Beautiful Recently Built Condo. Functional Floor Plan Feat: 9' Ceilings, Bright Floor To Ceiling Windows & Tons of Upgrades Inc: Kitchen W/ Stainless Steel Appliances, Porcelain Backsplash, Granite Counters & Centre Island. Primary Bedroom W/Ensuite. Den Can Be Used As 2nd Bedroom or office. 2 FullBaths. Gorgeous Balcony Views Of Lush Courtyards. *Quiet Corner Unit* State Of The Art AmenitiesInc: Rooftop Pool, Sky Garden, Concierge, Gym & Guest Suites. Prime Location: Close To TTC, Walk To Wilson Subway Station,Minutes to Hwys 401/400, Yorkdale Mall, Restaurants & More.1 Parking Spot & 1 Locker Included! (id:49187)
4110 - 10 Navy Wharf Court
Toronto (Waterfront Communities), Ontario
Welcome To Cityplace-Harbourview Estates * This Is a Large Executive and furnished 1 Bedroom + Den + Balcony Offering a Direct and Unobstructed Lake View to The South. Approx. 725 square feet * Please review the floor plan as attached to Listing * Steps to Public Transit, CN Tower, Roger's Centre & All the Surrounding Urban Convenience's The City Has to Offer. *** The minimum lease term being One Year *** (id:49187)
4913 - 10 York Street
Toronto (Waterfront Communities), Ontario
Perched on the 49th floor of Tridel's iconic waterfront residence at 10 York Street, this stunning one-bedroom home offers breathtaking, unobstructed views of the lake and the CN Tower through dramatic floor-to-ceiling windows in both the living area and bedroom. The modern open-concept layout showcases a sleek kitchen, premium finishes, and a bright, airy ambiance that elevates everyday living. Residents enjoy hotel-style luxury with a grand lobby, 24-hour concierge, and world-class amenities including fitness facilities, pool, lounges, and more. Ideally situated in the heart of downtown Toronto, just steps to Union Station, the underground PATH system, waterfront trails, top restaurants, shops, and daily conveniences-this address offers an exceptional urban lifestyle where everything you need is right outside your door. (id:49187)
2212 - 25 The Esplanade
Toronto (Waterfront Communities), Ontario
All major appliances; triage, stove, dishwasher, washer & dryer, Laminate floors throughout. Great city skyline view, Superb location within walking distance to all major amenities; Eaton Centre, Union Station, Financial and Distillery districts, St Lawrence Market. Quick access to Don Valley Parkway and Gardiner Expressway. Ideal unit for first timers, retirees and investors. (id:49187)
Bsmt - 88 Lindsey Avenue
Toronto (Dufferin Grove), Ontario
This modern 2-bedroom, 2 full bathroom basement suite near College and Dufferin doesn't feel like your typical basement unit. Large windows throughout, especially in the bedrooms, bring in great natural light, and heated floors keep things comfortable year-round.The open-concept layout makes the space feel bright and easy to live in, with modern finishes throughout. Both bedrooms offer good-sized closets with built-in organizers, and having your own private washer and dryer means no sharing or scheduling around anyone else. Two separate entrances add extra convenience and flexibility. Located steps from transit, parks, cafes, restaurants, and Dufferin Mall, with easy access to everything along College Street and beyond. This a comfortable, well-finished space in a great neighbourhood. (id:49187)
1310 - 10 Deerlick Court
Toronto (Parkwoods-Donalda), Ontario
***Available April 1, 2026. An exceptional opportunity to secure a high-quality residence in a well-connected, established community.***Experience elevated city living in this new 1-bedroom plus den residence, thoughtfully designed for modern professionals and discerning tenants. The sliding door-enclosed den offers true versatility-ideal as a private home office, guest room, second bedroom, or nursery, a rare and highly sought-after feature.This suite boasts a functional open-concept layout with two full bathrooms, premium finishes throughout, and meticulous attention to detail. Highlights include quartz countertops, sleek modern cabinetry, integrated appliances, and an in-suite washer and dryer for everyday convenience. Expansive windows and south-facing exposure flood the space with natural light and showcase stunning city skyline views, creating a bright and inviting atmosphere.Located at DVP and York Mills in the highly regarded Parkwoods-Donald a neighbourhood, this residence offers exceptional accessibility. Enjoy transit at your doorstep and effortless access to Highway 401 and the DVP, making commuting across the GTA seamless. One parking space and a dedicated locker are included-an added luxury in the area. Residents enjoy an impressive selection of premium building amenities, including: 24-hour concierge, State-of-the-art fitness centre, yoga studio. Stylish social lounge with full kitchen, Outdoor landscaped terrace with BBQ facilities, Children's playroomPerfectly situated near Shops at Don Mills, Fairview Mall, Parkway Mall, top grocery stores, parks, schools, and everyday essentials-this home delivers the ideal balance of urban sophistication and neighbourhood comfort. (id:49187)
4409 - 2191 Yonge Street
Toronto (Mount Pleasant West), Ontario
Welcome to one of the largest and highly desirable one-bedroom + den suites at Quantum Towers by Minto Group located in the heart of Toronto's Midtown. This rarely available, sun-filled condo offers nearly 750 sqft of thoughtfully designed living space. The chef-inspired kitchen features stainless steel appliances and an oversized breakfast bar perfect for casual dining or entertaining. The spacious living & dining rooms with a walk out to an open balcony extending your living space outdoors. A separate den with custom built-in shelving and floor to ceiling windows provides an ideal work-from-home environment or flexible bonus space. Generously sized primary bedroom comfortably accommodates a king-size bed and includes side-by-side double closets along with a semi-ensuite 4-piece bathroom. Premium engineered flooring runs throughout most of the suite complemented by designer light fixtures in both the dining area and bedroom. With high ceilings and ample in-suite storage this unit truly checks all the boxes for a true city dweller. Ideally located steps away from Yonge & Eglinton directly across the street from TTC access including a newly opened Eglinton Crosstown LRT this location offers an unbeatable urban lifestyle. Shops, restaurants, parks, trails, and everyday conveniences are all just steps from your door. Residents of this well-run community enjoy an impressive collection of amenities which are planned to be updated and renovated including a 24-hour concierge, indoor pool, fully equipped gym, sauna, guest suites, party and games rooms, rooftop terrace and a parcel locker system for ultimate convenience. (id:49187)
222 Jackson Street W Unit# 606
Hamilton, Ontario
Located in the sought-after Village Hill in the heart of Hamilton’s prestigious Durand neighbourhood, this spacious 1,350 square foot residence offers an exceptional blend of size, elegance and walkable urban convenience. Featuring two generous bedrooms, including a primary retreat with private ensuite, the suite showcases a well-appointed living room and separate dining room accented with classic wainscotting, creating a refined yet welcoming space for both everyday living and entertaining. Large windows fill the home with natural light and the expansive balcony captures beautiful water views—perfect for morning coffee or relaxing evenings. The unit includes one underground parking space and a private locker for added convenience, while the well-managed building also offers visitor parking, a fitness room, sauna and party/meeting room. Condo fees include heat, air conditioning and water, providing excellent value and predictable monthly expenses. Enjoy a vibrant lifestyle just steps to the restaurants and nightlife of Hess Village, the boutiques and cafés of Locke Street and fresh local shopping at the Hamilton Farmers' Market, with easy access to the Hamilton GO Centre and Highway 403 for effortless commuting. A rare opportunity to enjoy generous square footage, classic detailing and a prime downtown location in one exceptional package. Don’t be TOO LATE*! *REG TM. RSA. (id:49187)

