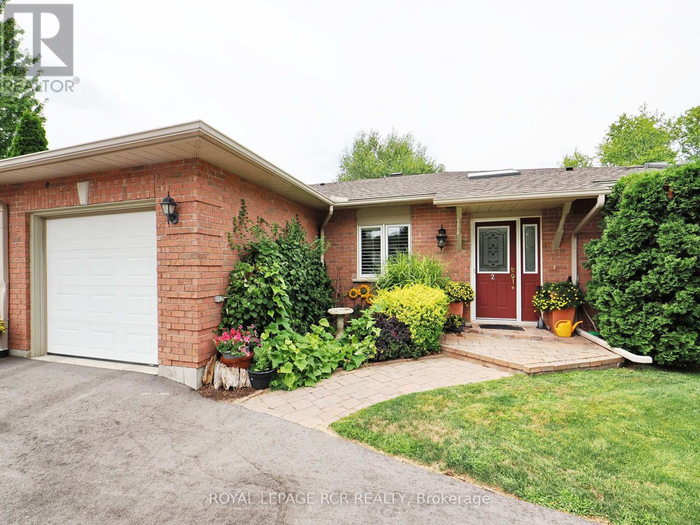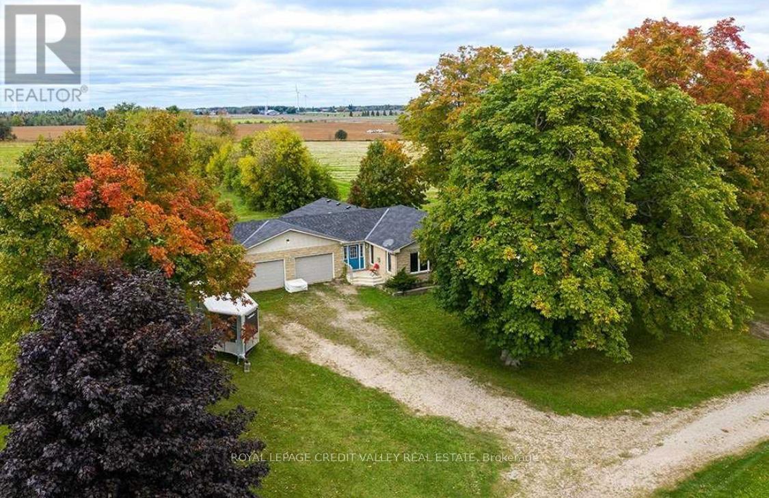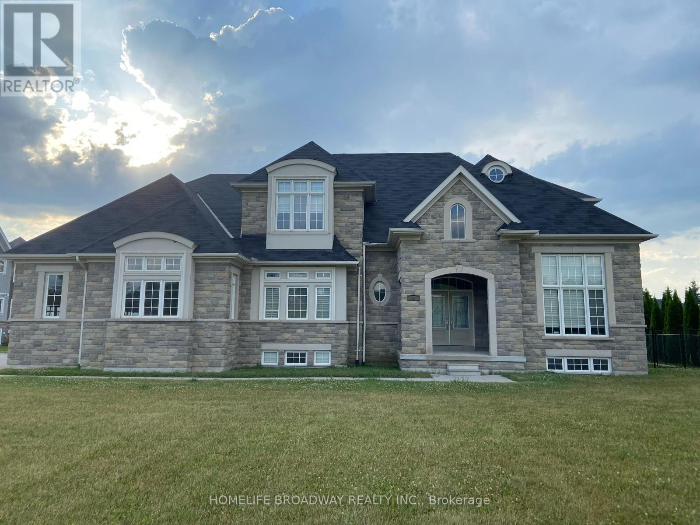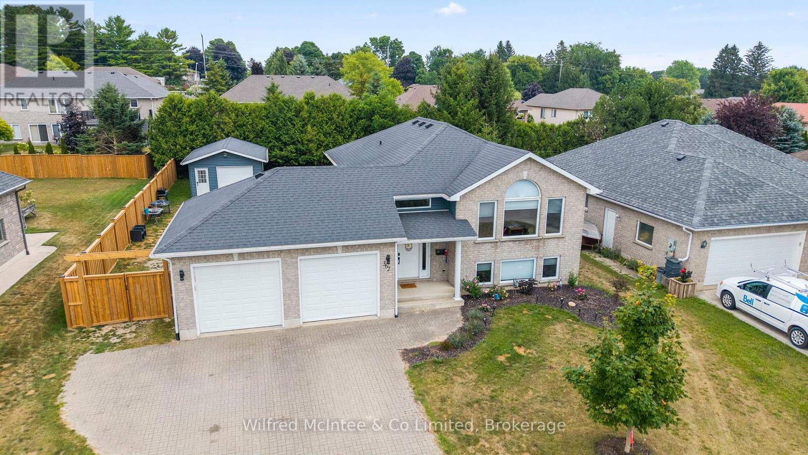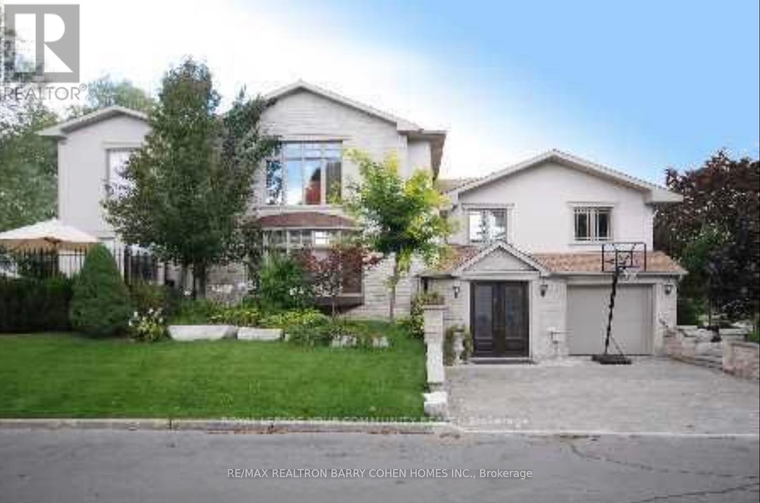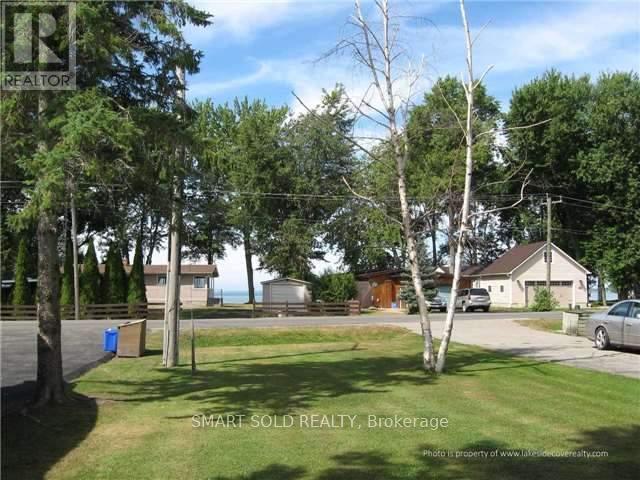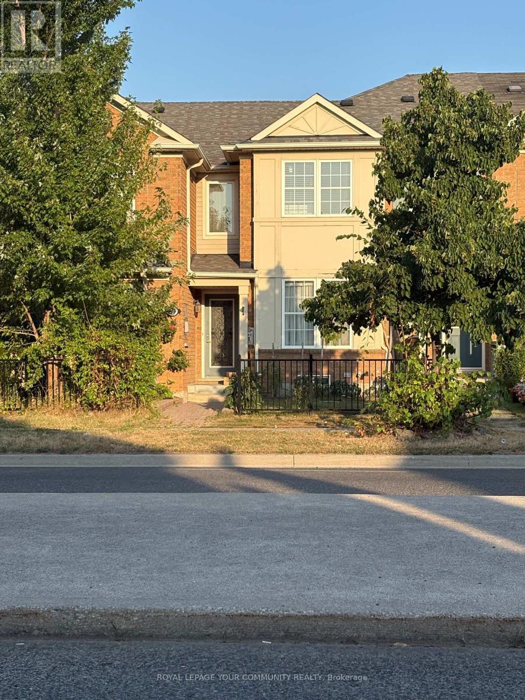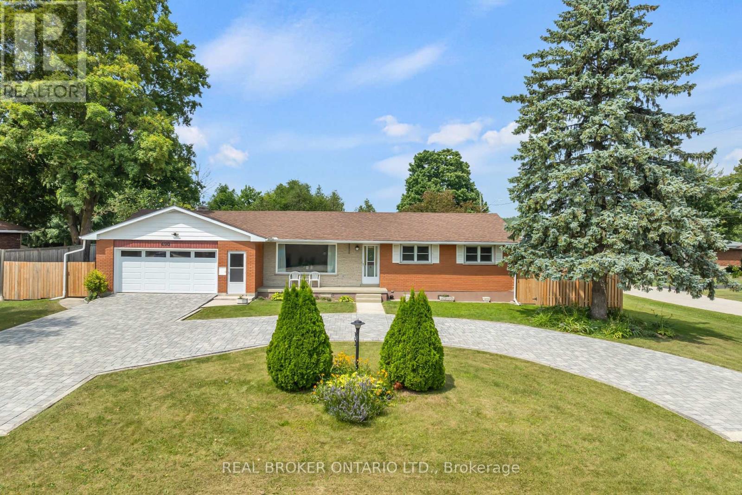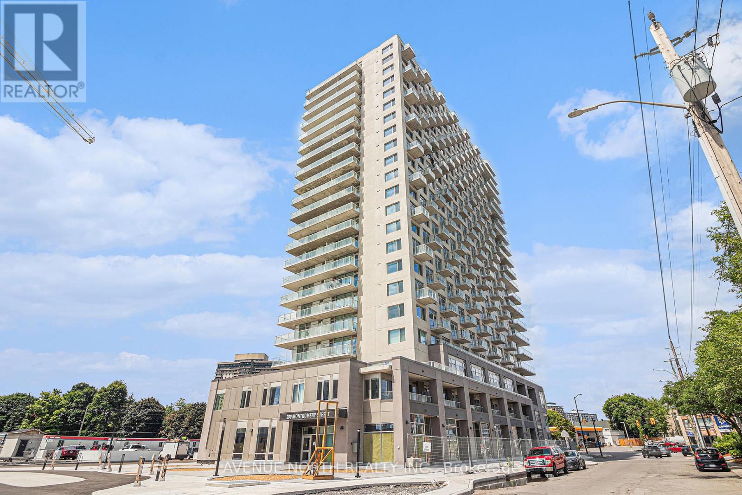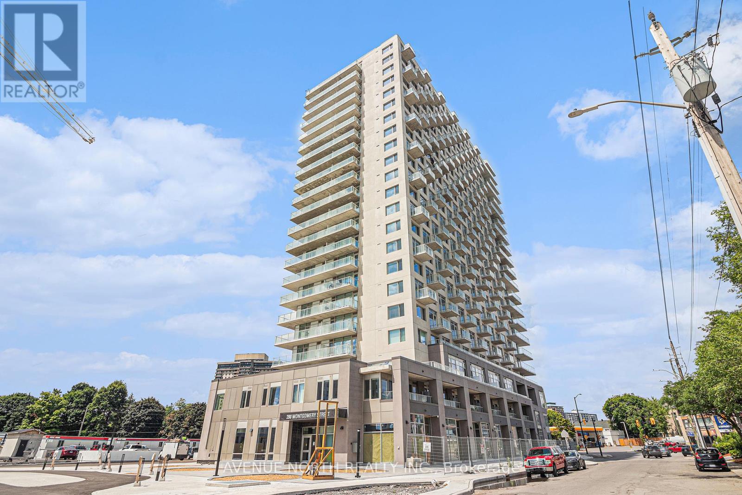2 - 28 Reddington Drive
Caledon, Ontario
There are a few key features that make this home special. The first is the extraordinary privacy. A sunroom addition at the back overlooks the golf course and doesn't have any visible neighbours. The second is the layout. Many guests have commented on just how well the open-spaced living area works and how attractive it is. Thirdly, the main level is 1540 sq ft with two bedrooms and two baths. The sunroom adds another 240 sq ft and there's 600 sq ft finished on the lower level, with a 3rd bdrm, bathroom, family room and spacious utility room. Finally there's the quality of the finishes tastefully put together to please even the most demanding. One look at the photos and the floors underline the reference to quality. The views from the sunroom will entice you to use it much of the time. This property has served the current owner well, for over 24 years. (id:49187)
295146 8th Line
Amaranth, Ontario
Quaint, fully furnished home w/ large acres of land. Tractor for lawn mowing comes with the property. The home itself is a large 3 br 2 full washroom bungalow w/ hardwood flooring, custom kitchen cabinets & kitchen island that opens to the dining room which itself walks-out to a large deck. A perfect property to live, work and play and a place to finally call home. *EXTRAS** Large size steel storage barn (50' x 56') with a cement floor is available at additional cost ($1000/month). Propane tank rented. Hydro is the only utility. 150 Acres (130 workable) Also Available For Lease as Separate MLS Listing. (id:49187)
8 Wolford Court
Georgina (Historic Lakeshore Communities), Ontario
Lake View - Beautiful Sunrise and Sunset View. Luxury Eastbourne Estates Gated Community with Private Residents' Membership only for Dock, Surrounded by a Park, Lake, Conservation Area and Golf Course. (id:49187)
362 Westwood Drive
Brockton, Ontario
Welcome to 362 Westwood Drive, a beautifully updated raised bungalow with 16' x 24' shop in one of Walkerton's most desirable neighborhoods. Step inside to a spacious foyer that leads to a bright, functional kitchen complete with brand-new appliances and convenient access to the brand new, 400 sq. ft. deck, perfect for outdoor dining and entertaining. The main level also features living room/ dining room, three comfortable bedrooms and a full bath. Downstairs, the finished lower level is designed for relaxation and versatility. Enjoy cozy evenings in the family room, warmed by a brand-new gas stove. A fourth bedroom, additional full bath, laundry area, utility room and plenty of storage complete the space. Exterior highlights include fresh new siding and eavestroughs, an attached double-car garage, and a fantastic 16 x 24 detached shop, an ideal setup for hobbyists or extra storage. The fully fenced, landscaped backyard is perfect for pets, kids, or simply enjoying the outdoors. This property combines comfort, function, and style all in a quiet, family-friendly location close to schools, parks, and amenities. Don't miss your chance to call this one home! (id:49187)
250 Betty Ann Drive
Toronto (Willowdale West), Ontario
Exquisite European-Inspired Masterpiece In The Heart Of Willowdale West! This Stunning Residence Showcases Timeless Elegance With A Harmonious Blend Of Imported Italian Marble, Rich Maple Hardwood Floors, And Top-Tier Custom Finishes Throughout. The Gourmet Downsview Chefs Kitchen Features Gleaming Granite Countertops, A Bespoke Backsplash, Convenient Pot Filler, Premium Stainless Steel Ultraline Appliances, And An Abundance Of Storage A True Culinary Haven. The Grand Family Room, Anchored By A Beautiful 2-Ways Fireplace, Provides A Warm And Inviting Gathering Space.The Lavish Primary Suite Occupies Its Own Private Level, Offering A Luxurious 9-Pcs Spa-Inspired Ensuite, An Elegant Lounge Area, And Ample Closet Space A True Owners Retreat. Designed For Both Relaxation And Entertainment, This Home Boasts A Spectacular Backyard Oasis Complete With A Sparkling Heated Inground Pool, Fully Equipped Outdoor Kitchen, Extensive Interlocking Stonework, And Lush Landscaping.Bright, Open-Concept Living Spaces Are Enhanced By Oversized Windows, Flooding The Home With Natural Light. Perfectly Located Close To Top-Rated Schools, Parks, Shopping, Dining, And Transit. A Rare Opportunity To Own A Home Of This Calibre In One Of Toronto's Most Sought-After Neighbourhoods! (id:49187)
75 Lake Avenue
Ramara (Brechin), Ontario
All season waterfront property for rent in Lagoon city. Property is Furnished with Amazing water-view from each bedroom, Direct private water access from our own backyard, property is furnished. huge driveway. City road, city water, and sewer. Propane tank. rental application, credit report, employment letter. tenant pay utility bills. (id:49187)
Bsmnt - 99 Staines Road
Toronto (Rouge), Ontario
Beautiful 2 Bedroom Basement Apartment, Utilities and Internet at an additional $200/month. Shared Laundry. Separate Entrance. Steps To Ttc, School, Park, Shopping, All Amenities And Much More. No Pets & No Smoking. Not included in the rent: Hydro, Heat, Water, Hot Water, Internet (Additional $200/m) (id:49187)
490 Saddler Street E
West Grey, Ontario
Welcome to 490 Saddler Street E, a beautifully maintained bungalow offering the perfect blend of comfort, functionality, and modern upgrades. This 3+1 bedroom, 2-bath home features a bright, open layout with laminate flooring throughout and a cozy WETT-certified wood-burning fireplace. The spacious kitchen boasts abundant cabinetry, stylish tile backsplash, and new stainless steel appliances (2022). A sun-filled solarium overlooks the expansive, fenced backyard - ideal for relaxing or entertaining year-round. The fully finished basement provides an abundance of extra living space, complete with a rough-in for a third bathroomperfect for future customization. Recent updates ensure peace of mind, including a new A/C unit (2022), water softener (2022), windows, garage door (2022), and full interlock driveway. The attached garage is wired with 60 & 40 amp panels and EV charger-ready, adding convenience for modern living. Step outside to enjoy the beautifully landscaped gardens, two garden sheds, and plenty of room for hobbies or play. With a large lot, fenced yard (2022), and prime Durham location close to amenities, parks, and schools, this property is move-in ready and waiting for you. (id:49187)
2905 County Rd 15 Road
Stone Mills (Stone Mills), Ontario
WOW, YOUR OWN PRIVATE LAKE !!! Very private location but accessible by paved municipal road. All year access, off grid home or cottage getaway. The lake is about acres and am told is 40+ feet deep. Great fishing for huge bass & pike, excellent swimming, kayaking, or just floating around in the boat and there is a nicely finished bunkie/cabin at the lake with dock. The house is a bit away from the lake with 3 bedrooms upstairs, and main level featuring eat in kitchen, dining room, living room, and 3 pc bath. Over the most recent few years house has had new windows, siding, plumbing, wiring, heating and more. The off grid set up is well designed by professional electrician with a generac 10,000 watt system but if so desire hydro lines are only about 3 poles away. The balance of the land is wooded naturally with one area of mature reforestation and has a small private gravel borrow pit, Don't miss this opportunity to have your home and recreation property all in one. (id:49187)
705 - 280 Montgomery Street
Ottawa, Ontario
**LIMITED TIME OFFER on a 14-month lease: $300 OFF every month OR 2 months FREE** Welcome to Riverain Developments, a brand new construction just minutes away from Downtown Ottawa. Enjoy walkable shopping + eatery, charming amenities and stunning units with modern finishes. With quick access to the 417 Highway from Vanier Parkway, and public transportation just steps away, the location is perfect for young professionals and students. Every single unit is equipped with a full kitchen, in-suite laundry, private balcony, and well-crafted living space. Building amenities include a fitness centre, yoga room, party room, outdoor terrace with lounge areas + BBQs, and co-working spaces. More units available with more or less square footage, at different price ranges. Underground parking $180/month and tandem parking $300/month. Easy to show, quick occupancy available, and a chance to experience top-notch modern living! (id:49187)
1312 - 280 Montgomery Street
Ottawa, Ontario
**LIMITED TIME OFFER on a 14-month lease: $300 OFF every month OR 2 months FREE** Welcome to Riverain Developments, a brand new construction just minutes away from Downtown Ottawa. Enjoy walkable shopping + eatery, charming amenities and stunning units with modern finishes. With quick access to the 417 Highway from Vanier Parkway, and public transportation just steps away, the location is perfect for young professionals and students. Every single unit is equipped with a full kitchen, in-suite laundry, private balcony, and well-crafted living space. Building amenities include a fitness centre, yoga room, party room, outdoor terrace with lounge areas + BBQs, and co-working spaces. More units available with more or less square footage, at different price ranges. Underground parking $180/month. Easy to show, quick occupancy available, and a chance to experience top-notch modern living! (id:49187)
Unit 5 - 50 Castleton Avenue
Toronto (Rockcliffe-Smythe), Ontario
Welcome to FoxySuites luxury living! Each beautifully furnished and fully accessorized apartment features contemporary design, stylish décor, and premium finishes. Built ultra energy-efficient over 40% above building code every unit provides exceptional year-round comfort. Enjoy your private front door, communal backyard BBQ area, dedicated bike parking, snow-melted walkways, and advanced AI security cameras. Outstanding local amenities, excellent walkability, and transit convenience just steps away. Understanding todays rental market, the landlord fully supports tenants having a roommate to help reduce living costs through approved co-living arrangements (conditions apply) compliant with all local bylaws. Truly move-in ready just bring your clothes and toiletries! Please Note: For long-term occupancy, a single key tenant passport is required. Builder incentives available conditions apply. (id:49187)

