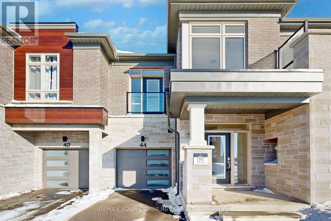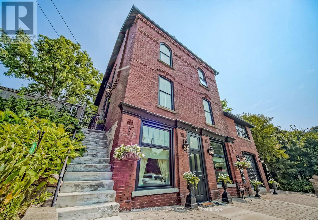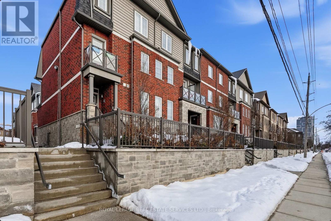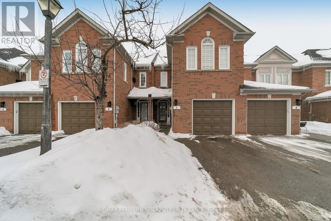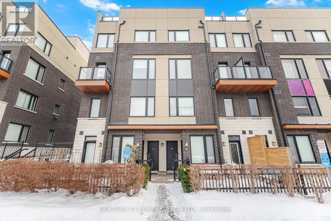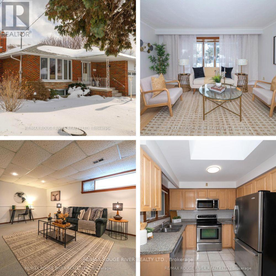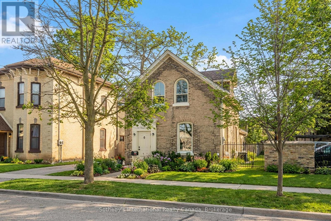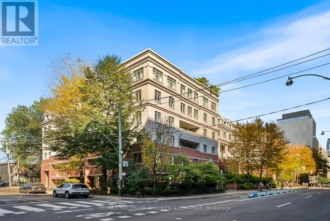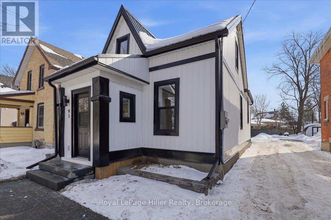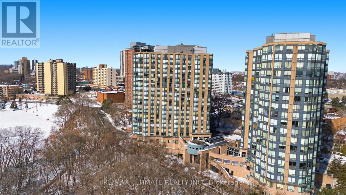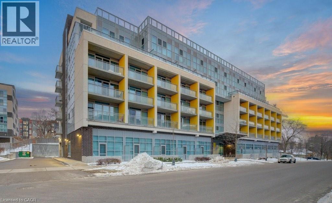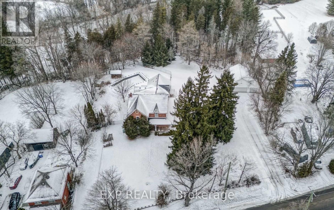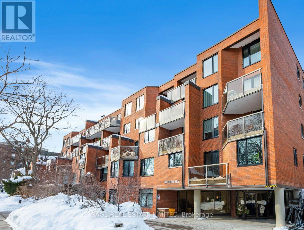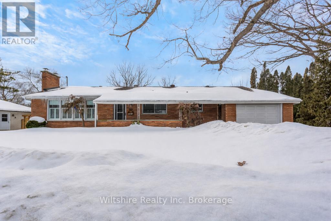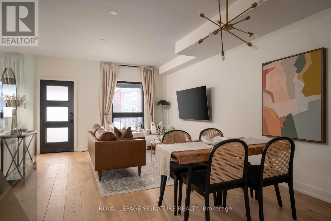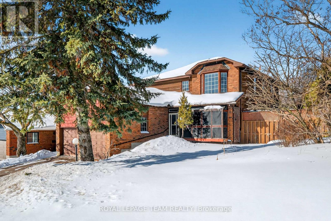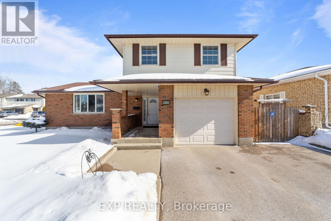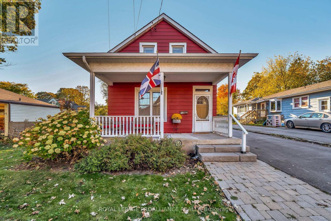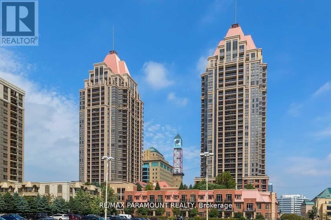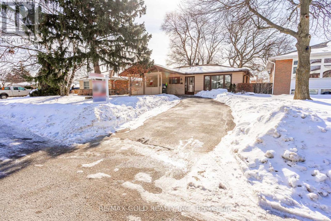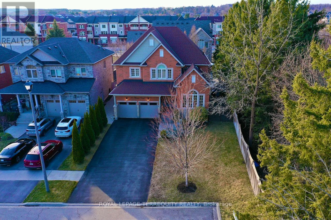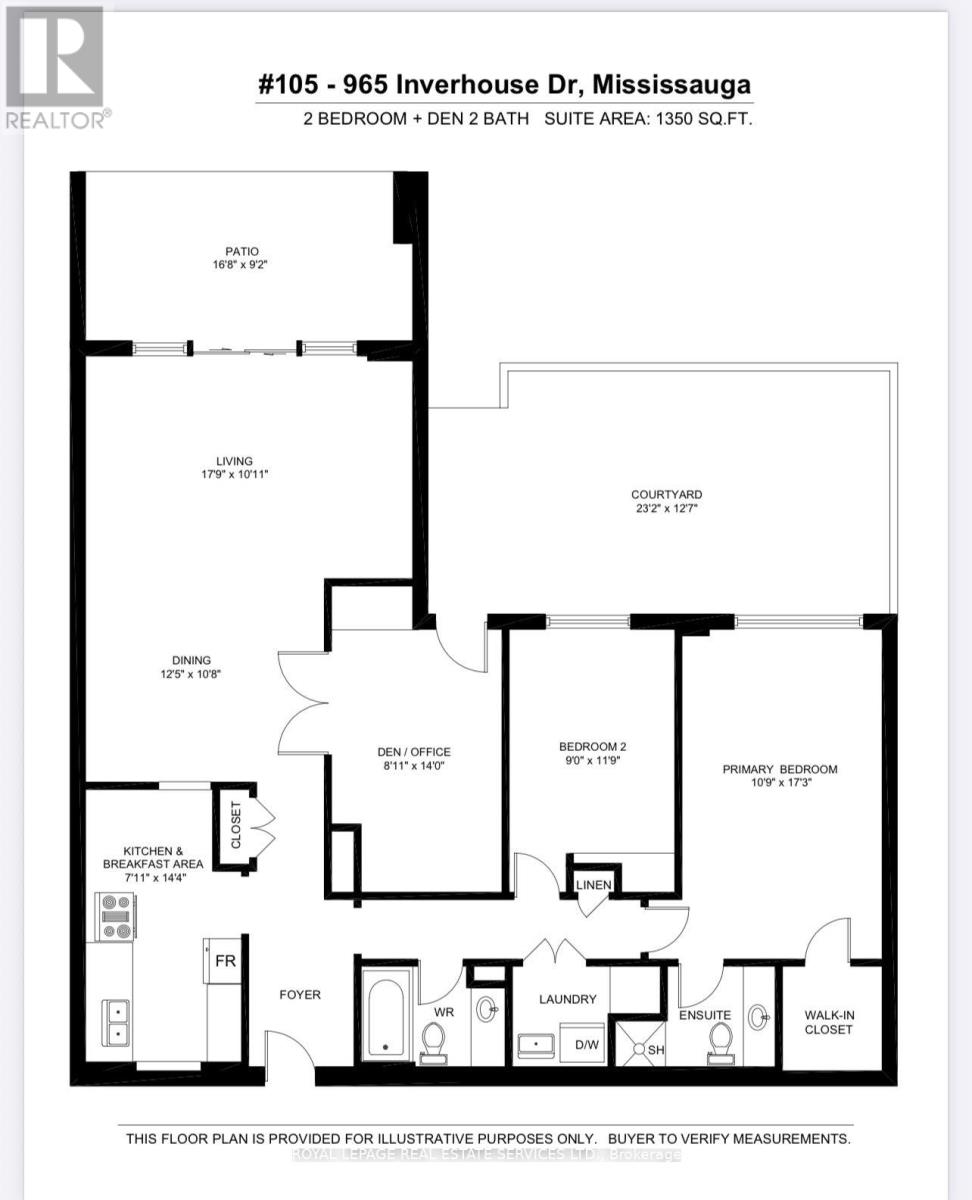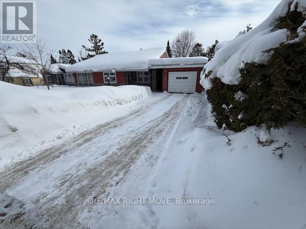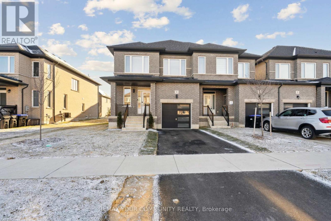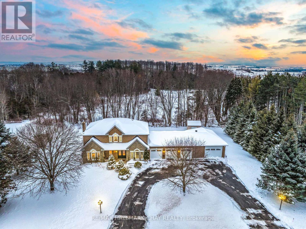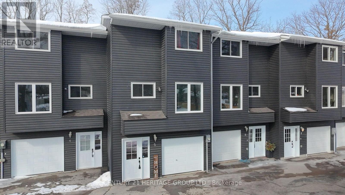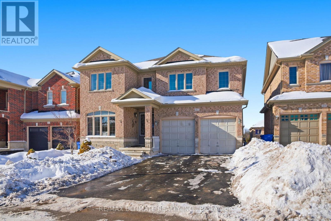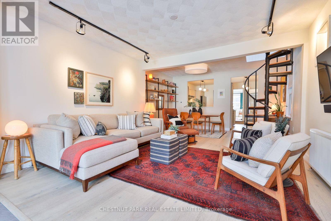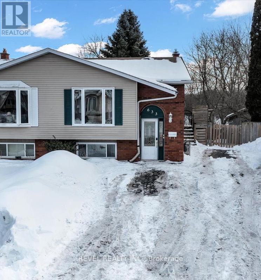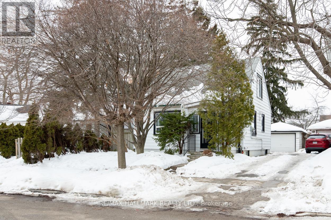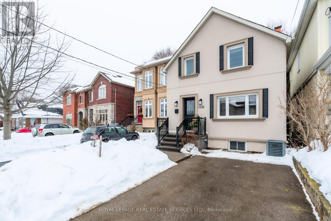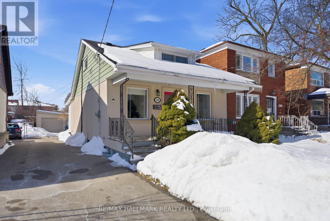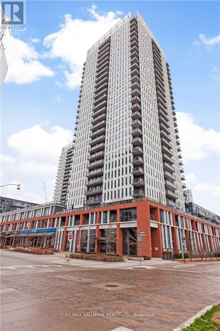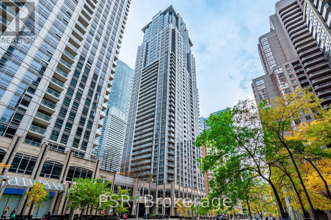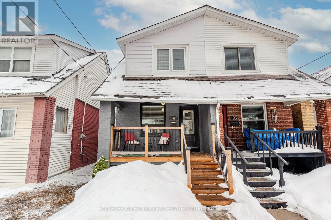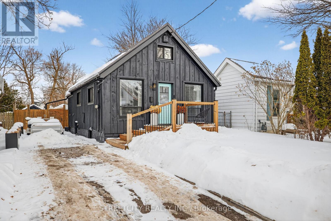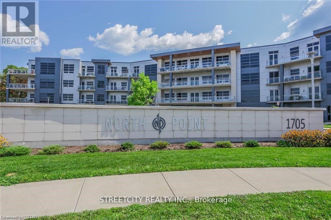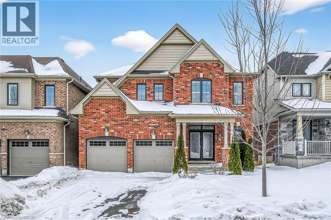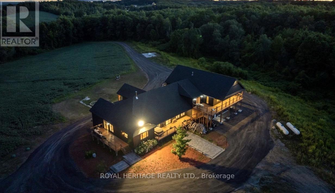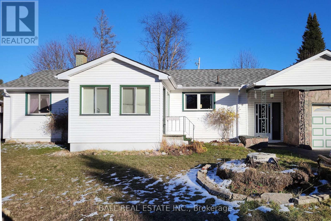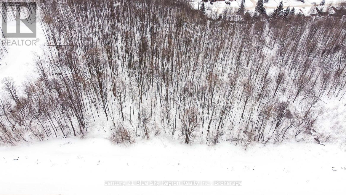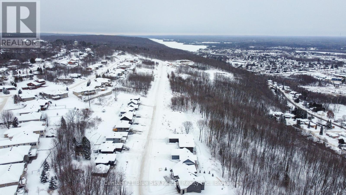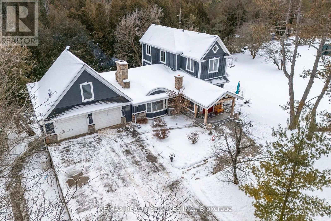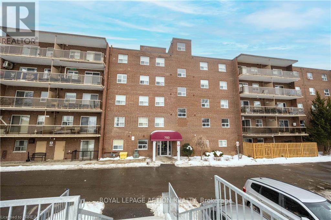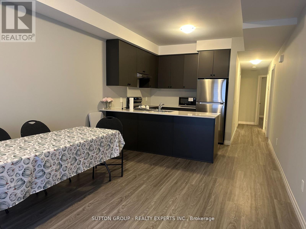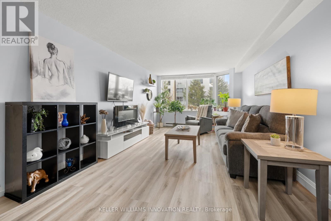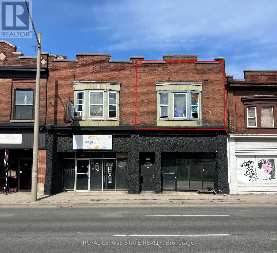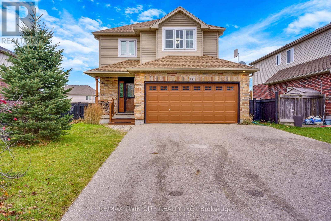44 Schmeltzer Crescent
Richmond Hill, Ontario
Move-In-Ready, Located in Oakridge Meadows, Brand New Never Lived-In 2 Storey Freehold Townhouse with 3 Bedrooms, 2.5 Baths, Open Concept Kitchen, Quartz Countertops, Waffle Ceiling, Stained Oak Staircase, Black Metal Pickets, Hardwood, Frameless Glass Shower Enclosure, Soaker Tub, and much more, Comes with 7 year Tarion Warranty. Close to All Amenities, Schools, Restaurants, Shops, Mins To 404 / Gormley Go Station, Near to Oak Ridges Trail and Lake Wilcox Park. (id:49187)
11 Main Street S
Milton (Campbellville), Ontario
Renovated Mixed-Use Gem on Main Street. This stunning circa 1890 build blends historic charm with modern updates and offers mixed-use zoning in the heart of Campbellville across from Conservation Area. All four levels are above grade thanks to the unique topography, providing exceptional natural light and flexibility throughout. The layout is currently configured as separate residential units for multi-generational living. The Street Level features its own entrance off Main Street, a large family room, bedroom/office, full bath and interior access to storage/garage. The Main Floor features 10' ceilings, 8' doorways, windows on all four sides and rich hardwood floors. The beautifully reno'd kitchen incl.: quartz counters, floor to ceiling cabinets, a side-by-side fridge/freezer, Wolf gas stove, s/s dishwasher, views of the outdoors plus large pantry. A welcoming family room with vaulted ceiling walks out to the terrace & backyard. The spacious living room offers a gas fireplace and windows on three sides and the expansive dining room sits at the heart of the home. Two bedrooms, a stylish 4-piece bath and a laundry room with quartz counters complete this level. The Second Floor (with separate access) has pine floors, a full kitchen, living room, bedroom, large closet. The Top Floor Loft/Bedroom is an open space with tin-clad dormer ceilings, north/south views, pine floors and a privacy door. Outside enjoy mature landscaping, a pergola, fire pit, private terraces, a workshop and storage/garage. Private driveway for 2+ cars. Whether you're looking to continue as a multi-generational home, open a professional office or explore other permitted uses, this property offers incredible flexibility and value. Campbellville is a hub for outdoor enthusiasts with access to Hilton Falls, Kelso and cycling routes like the Limehouse Loop, Escarpment View and Heat Map 100. With its unique MIXED USE ZONING, flexible layout and scenic location, this is a rare and exceptional offering! (id:49187)
68 - 445 Ontario Street S
Milton (Tm Timberlea), Ontario
Welcome to your dream townhouse in the most convenient location in Milton! Mins to Main St,401/407, Milton GO, Shopping and Transit, yet nestled in a quiet and family-friendly complex.This townhouse is a rare gem with its unique features and ample space. One of the standout features of this home is a rare and coveted separate family room. This additional living space provides the perfect setting for quality family time and movie nights separate from your living and dining space. The kitchen is a chef's dream, complete w/ stainless steel appliances, ample countertop space, and plenty of storage. Huge primary bedroom w/ 3pc ensuite and w/i closet. Step outside to 3 different outdoor spaces, perfect for BBQ or just enjoying fresh air. Fullsize garage and driveway. Ground floor large storage space. Well managed complex offering a blend of modern comfort and spacious living, making it the perfect place to call home. Experience the charm and convenience of this remarkable property firsthand! (id:49187)
5 - 190 Harding Boulevard
Richmond Hill (North Richvale), Ontario
Immaculately renovated 2-storey townhouse condo in the heart of Richmond Hill, located in the prestigious Pepperhill community by Acorn (approx. 1,750 sq. ft.) plus a finished basement. Features an open-concept living and dining room with 9' ceilings, pot lights, and beautiful new hardwood floors throughout. Elegantly renovated custom built eat-in kitchen with built-in appliances, and a spacious family room with a gas fireplace. Private-style backyard. Steps to Yonge St., public transit, hospital, library, wave pool, top-rated schools, parks, GO Transit, shopping, and Hwy 407. Rare Opportunity not to be missed! (id:49187)
536 - 1555 Kingston Road
Pickering (Town Centre), Ontario
Rare End Unit Townhouse in Highly Desirable Pickering Location * Open-Concept Layout * Private Rooftop Terrace * Modern Kitchen Featuring Quartz Countertops, Large Centre Island, Breakfast Bar & Custom Herringbone Tile Backsplash * Laminate Flooring Throughout * Pot Lights On Main Floor * Main Floor Walk-Out To Private Balcony * Spacious Primary Bedroom With His & Hers Closets * Upgraded Primary Ensuite With Stand Alone Glass Shower * Second Bedroom With Additional 3-Pc Bathroom * Gas Line For BBQ/Firepit & Water Line * Rooftop Office Setup With Desk Included If Desired * Exceptional Low-Maintenance Outdoor Living Space * Minutes To Hwy 401, Pickering GO Station, Pickering Town Centre, Restaurants, & Amenities * (id:49187)
48 Limevale Crescent
Toronto (West Hill), Ontario
Nestled On A Quiet Street In The West Hill Community, This Spacious Bright, And Meticulously Maintained 3 Bedrooms Bungalow Has Been Lovingly Cared For By It's Owners And Features Numerous Recent Upgrades, Making It Truly Move-In Ready. Updates Include A New Roof, Newer Windows, A New Sky light, High-Efficiency Furnace (2018), CAC (2018), And A New Sliding Door Off The Dining Room Area To A Beautiful Patio. The Home Also Boasts Newly Refinished Hardwood Floors.Fresh Paint Throughtout, Newer Washer & Dryer, And Stainless Steel Appliances, including A New Built-In Microwave Oven, And Dishwasher. There Is A Seperated Entrance To Fully Finished Basement, Complete With Recreation Room, Family Room With Gas Fireplace, Wet Bar, And A Full 3-Piece Bathroom --- An Ideal Setup For An In-Law Suite Or Additional Living Space. Conveniently Located Just A Short Walk To The TTC Transit Line And Guildwood GO Station, With Easy Access To Scenic Walking And Biking Trail At Scarborough bluffs. Minutes From The Guildwood Inn Estates, Morningside Mall, Major Grocery Stores, Fitness And Banking Facilities, And All Essential Amenities. Ideally Situated Along A Direct TTC Route To The University Of Toronto Scarborough Campus, Centennial college , Centenary Hospital, And The Pan Am Sports Centre. (id:49187)
88 William Street
Brantford, Ontario
Welcome to 88 William Street in Brantford's coveted heritage district. Gracefully restored and thoughtfully reimagined, this circa 1840's distinguished century home blends timeless architectural character with refined modern living. Renovated to the studs with a long-term preservation mindset, the residence showcases triple yellow brick construction, 10-foot ceilings, custom-crafted windows, and meticulous attention to detail throughout. Its transformation formed part of the celebrated "88 William St. Project," featured on Rogers TV and the Designer Channel. The main level unfolds into a bright, elegant living space where classic proportions meet contemporary design. Elevated trim work, curated finishes, and exceptional craftsmanship define every room. A well-appointed kitchen with stone counters, stainless appliances, gas range plus a convenient main-floor laundry, and functional mudroom enhance everyday living while maintaining the home's historic charm. Outdoors, a fully fenced and professionally landscaped backyard offers a private retreat on an exceptionally generous lot-framed by the enduring architecture of this historic streetscape. The home features two spacious bedrooms and a versatile den ideal for a home office or reading room. A full, unfinished basement presents an opportunity to tailor additional living space to your needs. With more than 1,400 square feet of carefully curated interiors, this residence offers a rare opportunity to own a turnkey heritage property in one of Brantford's most desirable and established neighbourhoods-where character, craftsmanship, and lifestyle converge. (id:49187)
331 - 500 Richmond Street W
Toronto (Waterfront Communities), Ontario
Tucked into the heart of Toronto's Fashion District, this two-storey condo feels like a downtown townhouse in the sky. With just five floors in the building, there's no endless waiting for elevators, life here is easy. The main level is open and welcoming, with a modern kitchen featuring stainless steel appliances, granite counters, and an extended island that doubles as the perfect breakfast bar. The living and dining areas flow seamlessly, with a walkout to your private balcony for morning coffee or evening wind-downs. Upstairs, you'll find two bright bedrooms, each offering plenty of room and flexibility-whether for family, guests, or a quiet home office. The primary bedroom comfortably fits a king-sized bed and still leaves space to make it your own. A stylish four-piece bathroom completes the upper level. Cityscape Terrace is a well-loved, low-rise community that puts you within steps of everything, St. Andrews Park, Waterworks Food Hall, the Ace Hotel, and the brand new 57,000 sqft YMCA. Transit, King West, and the Financial District are all just a short walk away. With nearly 1,000 square feet of thoughtfully designed living space, Unit 331 offers a rare balance: the vibrancy of downtown living paired with the comfort of a true home. Select images have been enhanced with virtual staging. (id:49187)
91 Dufferin Street
Stratford, Ontario
Welcome to 91 Dufferin Street. Located in the heart of Stratford in one of the city's most walkable neighbourhoods, this move-in-ready character home is just a short stroll to downtown shops, cafés, studios, arenas, schools, and more. Thoughtfully reimagined, this two-bedroom, one-and-a-half-bath home blends historic charm with modern functionality, offering approximately 1,300 sq ft of above-grade finished living space, excluding closets, pantry, and front entry areas. Upstairs features two spacious bedrooms, both with walk-in closets, along with a beautifully finished three-piece bathroom combined with convenient second-floor laundry.The main level showcases a fully renovated kitchen with quartz counters, a tiled backsplash, custom millwork, accent lighting, pot filler, and a true walk-in pantry that offers exceptional storage rarely found in homes of this era. A dedicated mudroom with built-in millwork serves as an intentional landing space with direct access to the rear patio and partially fenced backyard, while a main-floor powder room just off this area enhances everyday functionality. The full basement offers approximately 633 sq ft of unfinished space, providing flexibility for storage, hobbies, or future plans, and the hot water heater is owned. Exterior updates include new siding, steel roofing, windows and doors, new hardscaping and asphalt driveway completed in Fall 2025, along with a functional shared laneway that provides convenient rear parking access. Extensively renovated and brought back to life by a licensed local contracting team, all relevant permits were filed and passed and are available to cooperating Realtors upon request. Ideal for those who appreciate character, thoughtful design, and organized living with exceptional storage, this home suits professionals, down sizers, or first-time buyers looking for a space that feels complete and considered from day one. (id:49187)
1502 - 3 Hickory Tree Road
Toronto (Weston), Ontario
Are you looking for outstanding value? Seeking a condo with size and a great layout? If you are, then this is the one you have been waiting for. This bright, 935 square foot, 2 bedroom, 2 full bathroom condo features amazing unobstructed southwest views of the Humber River and park, parking, locker and en suite laundry. Want more? Sure. All utilities are included in the monthly condo fees. Located in a well-established, convenient neighborhood, you're close to parks, shops, transit, and everyday essentials-perfect for an easy, connected lifestyle without the downtown squeeze. Walking distance To TTC, Weston Go Station, York Weston Tennis Club. Minutes To Major Highways: 400/401/427. Walk-Out From The Back Of Building To The Beautiful Humber River Trails, Bicycle Paths, Parks, Restaurants And Shopping! Resort-like Amenities Such As Gym, Indoor Pool, 24 Hr. Outdoor Courtyard, Tennis Court, guest suites, 24-hr concierge & More! Whether you're a first-time buyer ready to step into ownership, savvy investor or a downsizer looking for comfort,convenience, and views, this condo checks all the boxes-and then some. Offers anytime. (id:49187)
257 Hemlock Street Unit# 606
Waterloo, Ontario
Welcome to Sage X! Experience stylish urban living in this trendy, fully furnished one-bedroom condominium located in the heart of Waterloo’s vibrant student district. This suite features modern decor and high-end finishes, offering both comfort and sophistication. The unbeatable location places you just steps from Uptown Waterloo’s diverse dining, shopping, and entertainment options, with a short walk to both Wilfrid Laurier University and the University of Waterloo. Sage X boasts exceptional on-site amenities, including a fitness centre, study rooms, a social lounge, and a beautifully landscaped rooftop terrace—perfect for relaxing or gathering with friends. (id:49187)
420 Kettleby Road
King, Ontario
Steeped in history and architectural grandeur, the historic Brunswick Hall is a magnificent 4-bedroom manor offering a lifestyle defined by historic, elegance, and the serene beauty of King Township. Built circa 1875 by Jacob Walton as the founding home of Kettleby, this iconic residence presents a once in a generation opportunity to own and preserve a true piece of Ontario history on over 3 sprawling acres. Life at Brunswick Hall combines pastoral tranquillity with refined country living, where you can host sophisticated garden parties by the inground concrete pool or enjoy open space for horses and outdoor leisure. The grounds feature an original 1842 stone wall, offering a private sanctuary that whispers stories of the 19th century while providing a majestic canvas for modern enjoyment. The home showcases meticulous craftsmanship, featuring double-brick construction, original French doors, and a classic wraparound veranda. Inside, the open-concept country kitchen flows into a west-facing sunroom with breathtaking views of the Kettleby Valley. The functional layout includes a panelled library with built-in bookcases, a dedicated home office, and a grand living room bathed in natural light. The primary suite serves as a private wing, complete with a four-piece ensuite, walk-in closet, and a unique circular staircase leading to the breakfast area. Modern reliability is ensured with updated electrical, heating, and plumbing systems, while original hardwood flooring remains preserved beneath traditional carpeting. The exterior features a three-car bank barn that serves as a triple garage while retaining a third-story loft and capacity for livestock. Located in one of York Region's most prestigious rural pockets, this premium lot is minutes from King City, Aurora, and Newmarket. Families will appreciate being near top-rated schools, such as The Country Day School and St. Andrew's College, with easy access to the GO Station and Highway 400. (id:49187)
103 - 30 Glen Elm Avenue
Toronto (Rosedale-Moore Park), Ontario
A hidden gem in Deer Park. Tucked away on a quiet, tree-lined cul-de-sac in one of Toronto's most coveted neighbourhoods, this intimate 40-suite boutique building offers peaceful and convenient living. The spacious 2+1 bedroom, 1.5 bath residence features an open concept living and dining area designed for everyday living and entertaining. Walk-out to your large, private fenced patio, offering direct access to a beautifully landscaped communal garden with seating and barbeque area - a seamless extension of your living space. Both generously sized bedrooms feature closets and serene garden views with another walk-out to a sweet balcony. There's also a comfortable home office with a full wall of storage. Recent updates include refinished flooring on the main level and renovated second floor bath with a large walk-in shower. Residents also enjoy a gym, secure underground parking, bike storage, visitor parking and a recently renovated party room. With a Walk Score of 95, enjoy being just minutes from Yonge & St. Clair shops, dining, transit, the library, David Balfour Park and ravine trails. Top-tier schools, including Deer Park Public School and The York School, are steps away. A rare opportunity to live quietly and comfortably, with everyday conveniences just steps away in the heart of the city. (id:49187)
159 Lisgar Avenue
Tillsonburg, Ontario
Rare Half-Acre Oasis in the Heart of Town! Experience the best of both worlds: a lovingly cared-for 4+1 bedroom bungalow situated on a private, treed half-acre lot right in town. The open-concept main floor features a warm oak kitchen/dining room and living area with wood burning fireplace, complete with the convenience of main-floor laundry and 4 well appointed bedrooms. The finished walk-out basement with additional bedroom, rec room with gas fireplace, kitchenette and second laundry offers a whole other level of living space with incredible potential for guests or extended family. Step out back to your screened-in porch - the perfect spot for morning coffee while overlooking the treed lot with a fully fenced backyard area safe for pets and play. Located just a short stroll from downtown, the community centre, and the water park; you are minutes from the action while feeling miles away in your own retreat. (id:49187)
26 Pape Avenue
Toronto (South Riverdale), Ontario
Welcome to 26 Pape Avenue, a family friendly 3 plus 1 bedroom, 4 bathroom semi-detached home in the heart of Leslieville. This home was thoughtfully redone by the current owners, to be lived in, with long term comfort, safety, and functionality guiding every decision. Spanning three and half well considered levels, the main floor is bright and open with wide plank flooring, clean sightlines and a smart efficient layout. The custom kitchen features quality appliances, durable porcelain counters, and a walk out to a rear deck and low maintenance turfed yard. Laneway access adds convenient parking. The upper levels are designed for real family living. Three well sized bedrooms include a king scale primary retreat spanning the full width of the home, complete with an east facing bay window, a third floor walk in closet, and a three piece ensuite. A family bathroom and second laundry area add everyday convenience. Below grade, the underpinned basement offers high ceilings, a separate entrance, a three piece bathroom, laundry, built in storage, roughed in plumbing, and a bedroom with a large closet. Surrounded by exceptional parks and highly regarded schools, 26 Pape sits in one of Toronto's most family friendly neighbourhoods. Leslieville is loved for its sense of community, walkability, and livability. This is a turn key home crafted with intention and ready for its next chapter. (id:49187)
38 Maple Grove Road
Ottawa, Ontario
Expansive 4-bedroom, 4-bathroom residence in Katimavik - one of Kanata's most established and central neighbourhoods. This property is a rare find, offering an impressive footprint and a functional, family-friendly layout. This home is ready for a buyer looking to personalize with their own decor ideas - an ideal chance to customize and build equity in a prime location. The main level welcomes you with a grand foyer and curved staircase, leading to a sprawling layout designed for functional living and entertaining. The formal living and dining rooms provide ample space for large gatherings, while the bright kitchen features a spacious eating area and direct access to a private, screened-in porch-perfect for insect-free summer evenings. A cozy family room with a fireplace, a soundproof office, a dedicated laundry area, and a powder room complete the main level. Upstairs, you will find four oversized bedrooms with ample closet space, including an executive primary suite with a separate dressing area and a private 4-piece ensuite featuring a jetted tub. The partially finished basement with a bathroom offers endless possibilities to suit your needs, whether it be a home office, gym, theatre room, hobby space, or more! Situated on a generous lot with perennial gardens and the rare advantage of NO side neighbour, this property offers exceptional privacy. The location is unbeatable: walking distance to schools, steps away from the extensive trail networks of Castlefrank and Walter Baker Park, and just minutes from Highway 417 and all the shops and restaurants Kanata has to offer. If you are looking for a substantial home with incredible potential in a prime location, this is it. With its massive footprint and versatile layout, this home is a perfect fit for a growing family or a multi-generational living arrangement. (id:49187)
111 Roundhill Court
London South (South T), Ontario
Spacious 5-level side split offering 3 bedrooms and 2.5 bathrooms, designed for comfortable family living with multiple levels of functional space. The home features updated flooring throughout most of the interior, modern lighting, and updated interior doors and hardware. The kitchen is finished with Corian countertops, while the primary ensuite was professionally updated in 2025. Major mechanical updates include furnace and A/C (2017) and Centennial windows and doors replaced within the last 15 years. Additional features include central vacuum with three hoses and alarm sensors on the doors with a motion detector in the living room. Exterior highlights include an asphalt laneway with cement curbing, parking for four vehicles plus a single-car insulated garage with updated side door and window (4 years ago). The fully fenced backyard is built for summer enjoyment, complete with an in-ground pool featuring Soft Crete surround (2022), liner replaced 6 years ago, pump updated 4 years ago, and coping replaced in 2025. The pool reaches 8 feet deep in the centre of the deep end. Landscaping includes blue spruce trees, brick garden edging, lava rock for low-maintenance living, and mature Catalpa trees that provide seasonal privacy just in time for pool season. The shed shingles and siding were updated 3 years ago. Conveniently located under 10 minutes to Costco, with a nearby plaza offering everyday essentials and a splash pad just around the corner. (id:49187)
246 Foster Avenue
Belleville (Belleville Ward), Ontario
Century home in Old East Hill available! Welcome to this charming 1 1/2 storey home built in 1885 which features 3-bedrooms + den, 2-bathrooms, one of which is located on the main level along with main level laundry. This character-filled residence seamlessly combines classic architectural charm with thoughtful modern upgrades designed for today's comfort and efficiency. Inside, you'll find a warm and welcoming atmosphere, highlighted by a bright south-facing sunroom overlooking the expansive, fully fenced backyard. The kitchen is large with an unusual amount of thoughtfully designed storage. The outdoor space is a private retreat, complete with mature perennials and plenty of room to create your own garden sanctuary. Mechanical system updates ensure year-round comfort and peace of mind, including upgraded electrical wiring, an owned high-efficiency gas furnace, owned heat pump, owned hot water tank, and central air conditioning. For hobbyists and outdoor enthusiasts, the property offers a wired workshop plus three additional storage sheds - ideal for projects, tools, and seasonal storage. Located in a vibrant community known for its tree-lined streets, heritage homes, and close proximity to schools, parks, and downtown amenities, this property is a rare opportunity to own a true piece of history with modern conveniences. (id:49187)
1105 - 4080 Living Arts Drive
Mississauga (City Centre), Ontario
Bright & spacious 2-bedroom, 2-bath corner unit in sought-after Capital South Tower near Square One. Features include engineered hardwood floors, modern open-concept kitchen, and functional split-bedroom layout for added privacy. Enjoy 11th-floor views from two oversized balconies, perfect for watching Celebration Square events. Building amenities include 24-hr concierge, gym, indoor pool, sauna, party room, and more. Steps to Square One Mall, Sheridan College, YMCA, Central Library, parks, transit, restaurants, and entertainment. (id:49187)
29 Chesterfield Road
Brampton (Brampton East), Ontario
Welcome to 29 Chesterfield Road in Desirable Peel Village Community Located on 50' x 100' Lot Features Great Curb Appeal to Welcoming Foyer to Bright and Spacious Living/Dining Combined Overlooks to Beautiful Manicured Front Yard Through Picture Window...Large eat in Kitchen with Quartz Counter Top... Breakfast Area Walks out Out to Cozy Heated Sunroom Perfect For Relaxation Throughout the Year...Large Beautiful Backyard with Balance of Grass...3 Generous Sized Bedrooms Full of Natural Light...Separate Entrance to Partial Finished Basement through the Backyard to Sunroom offers Potential Value to Large families and investors as well Features Cozy Rec Room/ Other Room/Partial Finished Large Room with Lots of potential...Single Car Port with Long driveway with Total 4 Parking...Newer Furnace (2022), Newer AC (2025), Roof (2025)...Ready to Move in Home with Lots of Potential from Large Basement with Rear Separate Entrance Close to All Amenities such as Hwys; Mall Bus Transit, Schools, Parks, Shopping and Much More... (id:49187)
26 Antrim Court
Caledon (Caledon East), Ontario
2,803SF (4,181SF - Living Space) Move-in Ready. One of 23 exclusively built executive homes on quiet cul-de-sac beside court house and town hall. No.26 directly overlooks cul-de-sac, has a wider lot at rear, and no immediate neighbour on one side.A FEW UNIQUE FEATURES: 2-storey dining room with balcony above (see photos). High Ceilings in Living/ Great Room. French Door walk out to rear patio. Access to basement from garage through mudroom. Open concept basement apartment layout can accommodate 2 bedrooms (each with a window). Accessory unit income can be approx $2500 +/-. Outdoor kitchen with water & hydro.470SF Finished Garage with 11ft ceilings allowing optimal vehicle lift. Double wrought iron gate perfect for boat storage on north side. Extensive hard/ soft landscaping with inground sprinklers and hydro lines including in flower beds.Click Link to review extensive List of Upgrades - This is an Executive Home!!! | Rounded corner drywall, plaster crown mouldings throughout, flat/ smooth ceilings, travertine flooring and showers, 8" baseboards, 2024 Kohler toilets throughout, potlights throughout, 3" maple hardwood on main and upper, laminate in basement. Extensive maple kitchen cabinetry with CUSTOM organizers and a huge pantry, granite counters, crystal light fixtures,Review List of Inclusions below - Yes everything is included!See attached Hood Q Report for neighbourhood amenities including schools (Public, Catholic,Private), Parks and Recreational, Transit, Health and Safety Services. (id:49187)
105 - 965 Inverhouse Drive
Mississauga (Clarkson), Ontario
Rare opportunity for a ground floor "garden suite" with a sliding door walk out to a patio. Best location in the building, quiet corner backing onto the manicured lawn and tall trees. Gated courtyard fronting on the bedrooms, extra exit from the den. There are only 2 suites in this South wing, steps from the outdoor pool and party room. Another unique feature, no step down to the sunken living room, all on one level (only the ground floor suites have this feature). Adult Oriented & Quiet Ambience "Inverhouse Manor" condominium building In Clarkson Village. Well Maintained Building, Ideal For Empty Nesters. Day light luminated indoor parking with skylights & car wash bay. The garage roof membrane has been restored & repaired in recent years, The rear garden was newly landscaped. Very walkable neighbourhood : Lakeshore Shops & Restaurants. Short cut to Clarkson Crossing Plaza via foot bridge over Sheridan Creek to Metro, Canadian Tire, Shoppers Drug Mart & more. Near Go Train Station, Easy Commute To Downtown Toronto. For the active lifestyle, near Ontario Racquet Club, walking trails in Rattray Marsh & Lakeside parks. Bike storage room on ground floor. Note : No Pets Permitted & Smoking. The condo is vacant, virtually staged rooms for illustration purposes. Communal BBQ is set up in the Summer, just outside the swimming pool gated area. Electric BBQ is permitted on own patio. Here is an opportunity to renovate and customize to your own taste. (id:49187)
377 Barrie Road
Orillia, Ontario
main floor available 2 bedroom +1 bathroom, bungalow, parking for 2 cars. Laundry available. All utilities extra. (id:49187)
9 Lisa Street
Wasaga Beach, Ontario
Welcome to 9 Lisa Street - a stunning, brand new home in The Villas of Upper Wasaga by Baycliffe Homes, located in the highly desirable Wasaga Sands Community. This unique 4-bedroom end-unit townhome lives more like a semi, offering exceptional privacy and an abundance of natural light throughout. Step into a spacious and welcoming front foyer with a large closet and a bright 2-piece powder room. The main level is open and elegant, featuring soaring ceilings, gleaming hardwood floors, and a stylish kitchen complete with upgraded cabinetry, brand new stainless steel appliances, a large island, a cozy breakfast area, and sleek, modern finishes. Just off the Kitchen, you'll find a spacious sunken laundry room with a convenient sink, adding both functionality and charm to the main floor layout. The great room offers the perfect place to gather and unwind, highlighted by a warm gas fireplace and sliding patio doors that lead to a freshly sodded backyard-ideal for outdoor relaxation, kids, or pets. There's also a bonus mudroom with garage access, ideal for coats, boots, and everyday essentials. Upstairs, discover four generously sized bedrooms and two full bathrooms. The luxurious primary suite features a large walk-in closet and a beautifully designed ensuite with double sinks, a spacious shower, and a freestanding soaker tub for the ultimate retreat. The unfinished basement is a wide-open canvas with a rough-in for a bathroom, hot water on demand, and an HRV system-ready for future expansion or customization. Click the Multimedia tab to view the video tour! This home is a must-see! (id:49187)
4 Arthur Evans Crescent
Bradford West Gwillimbury, Ontario
Pride Of Ownership! 4 + 1 Bedroom Family Home Nestled On 1.06 Acres With No Neighbours Behind, On Quiet Cul De Sac, In Executive Family Friendly Community Across From Henderson Park! 1,000+ SqFt 4 Car Insulated Garage/Heated Workshop With Oversized Door, Separate Hydro Panel, Built-In Steel Shelving, & Epoxy Flooring! Plus Circular Separate Driveway, A Mechanics Dream Or Perfect For Extra Boat Storage During The Winter Months! Inside Boasts Functional Layout With Over 3,600+ Of Total Available Living Space & Thoughtful Upgrades Throughout. Cozy Family Room With French Doors, Propane Fireplace, & Hardwood Flooring. Chef's Kitchen With Quartz Counters,, Coffee Bar, Tons Of Cabinetry Space, & Walk-Out To Huge Backyard Cedar Wood Deck! Just Steps To Formal Dining Room Overlooking Backyard With Hardwood Flooring, Perfect For Hosting Family & Friends. Spacious Living Room With Crown Moulding & Huge Window Overlooking Front Yard. Main Floor Laundry Just Off The Kitchen With Access To Garage & Laundry Sink! Upper Level Boasts 4 Spacious Bedrooms. Primary Bedroom With Walk-In Closet, 4 Piece Ensuite With Jacuzzi Tub! Plus 3 Additional Bedrooms Each With Closet Space & 2nd 4 Piece Bathroom. Fully Finished Lower Level Features Heated Flooring In Office, Large Rec Room With Walk-Out To Backyard, 2 Piece Bathroom, & 5th Bedroom With Soundproofing & Heated Flooring! Perfect For Guests To Stay, Working From Home, & Children To Play! Huge Backyard With Southern Exposure Perfect For A Pool! Tons Of Room For Children To Play & Dogs To Run With Invisible Fencing. Large Garden Shed Fits Riding Lawn Mower, ATV's, & More! Extensive Landscaping In Front Yard With Beautiful Gardens. Recent Upgrades: Attached Shop '17, A/C '25', Appliances '21-'26, Roof '15, Some Windows '20, Bathroom Renovations '25, Insulation Top-Up In Attic & Garage 21'. Nestled Minutes To All Major Amenities & Hwy 400! (id:49187)
5 - 113 North Street
Georgina (Sutton & Jackson's Point), Ontario
Welcome to 113 North St., Unit 5! * Discover this beautifully maintained condominium townhouse nestled in the charming community of Sutton. Enjoy spending your days exploring the boutiques and cozy coffee shops along High Street, paddling your kayak from Mill Pond Park along the Black River, or heading out for an afternoon on Lake Simcoe. In the evenings, stroll to one of the area's inviting restaurants-all just steps from your front door. This is the lifestyle that awaits you at 113 North St. * This well-maintained three-level home offers 1,184 sq. ft. above grade plus an additional 285 sq. ft. on the lower level-providing a total of 1,469 sq. ft. of comfortable living space. With 3 bedrooms and 2 bathrooms, plus a flexible lower-level rec room that could easily function as a fourth bedroom, there's plenty of room to grow. * The main floor features a bright, open-concept layout with seamless flow from front to back-ideal for everyday living and effortless entertaining. * Extensive exterior upgrades were completed in 2023, including new siding, windows, doors, garage door, roof, and balcony. In 2024, a heat pump was installed, adding energy efficiency and long-term peace of mind. * Perfect for first-time buyers or a young, growing family, this home is conveniently located just 15 minutes from Highway 404 and approximately 45 minutes to Toronto. * You're going to love calling this place home! (id:49187)
417 Kwapis Boulevard
Newmarket (Woodland Hill), Ontario
If you've been searching for true, no-compromise space in one of Newmarket's best neighbourhoods, this is it. Welcome to this exceptional detached home in highly sought-after Woodland Hill community-where space, comfort, and location come together seamlessly. Offering 3,385 square feet of beautifully designed living space, this home features 4 generously sized bedrooms and 4 bathrooms, with bedrooms so expansive that each could function as a primary suite. Every bedroom includes a walk-in closet (primary bedroom has his & hers walk-in closets), and three enjoy private en suite bathrooms, delivering rare convenience and flexibility for families, guests, or multi-generational living. Main floor features a bonus room that can act as a 5th bedroom, home office or gym. The home is filled with natural light and enhanced by 9-foot ceilings and a thoughtfully laid-out floorplan. The oversized eat-in kitchen, featuring a gas stove, is perfect for everyday living and entertaining alike. A large, unspoiled above-grade walkout basement offers incredible future potential, whether you envision additional living space, a home gym, entertainment paradise, in-law suite, or income opportunity. Parking is never an issue with space for up to 6 vehicles, ideal for growing families or hosting visitors. Large backyard features a lower and upper deck, perfect for lazy summer days or hosting family gatherings.Perfectly located steps to parks, nature trails, green spaces, playgrounds and schools. Short drive to shopping, grocery, entertainment, Newmarket GO Station and Highways 404/400. A rare opportunity to own a spacious, versatile home in an unbeatable location-this is one you don't want to miss.Offers anytime. (id:49187)
72 Watson Avenue
Toronto (Runnymede-Bloor West Village), Ontario
Tucked away on a quiet residential street, this charming 2+1 bedroom home offers far more space than you'd ever expect, with a warm, inviting layout and thoughtful updates throughout. Step inside to a bright open-concept living and dining area, complete with a gas fireplace, ideal for everyday living and entertaining. The updated kitchen features quartz countertops, ample cabinetry, centre island with breakfast bar and a functional flow to the main living space. New flooring runs throughout the main and lower levels, giving the home a fresh, cohesive feel. Upstairs, the loft-style primary retreat is a bright and inviting space featuring skylights, ample closet space, and additional storage, a perfect private escape above it all. The finished lower level adds valuable flexibility with a renovated family room, an additional space that could be used as a bedroom, and a new 4-piece bathroom with heated floors. Outside, the newly built deck (2023) overlooks a beautifully private, west-facing backyard with great afternoon sun, featuring a stone patio, grassy area, gas line for BBQ, garden shed, and plenty of space to relax and unwind. (id:49187)
633 Deauville Court
Oshawa (Pinecrest), Ontario
A smart and versatile home designed to grow and adapt with your lifestyle. Tucked away on a quiet court and backing onto the Harmony Creek Ravine & Trail, this raised bungalow offers a functional 3-bedroom layout ideal for first-time buyers, right-sizers, or families needing separation and flexibility. The main level features a bright, open living and dining area with large windows, an updated kitchen with elegant backsplash, and new stainless-steel fridge and stove (2025). A walkout leads to a two-tier deck overlooking the private, pie-shaped backyard. The spacious primary bedroom and a full 4-piece bath complete the upper level - perfect for those seeking convenient main-floor living. The lower level includes two additional bedrooms, a 3-piece bath, a new dedicated laundry room, and a generous rec room with a gas fireplace (serviced February 2026) and a walkout to the backyard patio - landing directly beneath the upper deck and creating a seamless multi-level outdoor entertaining space. This layout is ideal for kids, teens, guests, or evolving family needs. Enjoy a fully fenced yard backing onto greenspace, plus a large shed with power - perfect for storage, hobbies, or a workshop. Located minutes from Rossland Square Shopping Centre (Food Basics, Shoppers Drug Mart, LCBO & more), parks, schools, and major highways. A home offering privacy, flexibility, and long-term value in a sought-after Oshawa location. (id:49187)
6 Warvet Crescent
Toronto (O'connor-Parkview), Ontario
Located in the picturesque Topham Park neighbourhood, this home exudes warmth and charm from the moment one arrives. Upon entering the home, you are welcomed by hardwood floors that enhance the overall aesthetic. The contemporary kitchen is designed for both functionality and style, featuring state-of-the-art appliances, ample counter space, and modern cabinetry that caters to both casual dining and culinary pursuits. Large windows throughout the property provide abundant natural light, creating a lively and inviting atmosphere perfect for both relaxation and entertaining. The main floor 4pc washroom is updated with modern fixtures. The den is a wonderful, multifunctional space, perfect for setting up a cozy office or carving out a tranquil nook to immerse yourself in your favourite book. The upper floor features two thoughtfully designed bedrooms, with one serving as the primary bedroom. This peaceful sanctuary is designed as a haven of comfort and relaxation, ideal for unwinding after a long day. While exploring the basement, you'll discover generous storage options, a laundry, a wet bar, and an additional 3pc washroom. With spring on the horizon, you'll also get to enjoy your own private outdoor oasis, delightfully surrounded by nature's beauty. You never have to worry about parking, as you have space for your car and a detached single-car garage. Steps to great schools, parks, transit, and shopping, with minutes to the DVP. (id:49187)
110b Hollis Avenue
Toronto (Birchcliffe-Cliffside), Ontario
An amazing opportunity to get into a wonderful, family oriented neighbourhood with great schools, parks, and shops along Kingston Road, there is a real sense of community here in Birch Cliff! Charming 3 bedroom, 2 bathroom detached home, thoughtfully designed and easy to maintain, this home offers a functional layout that makes everyday living comfortable and convenient. The bright main living space is welcoming and inviting, with plenty of natural light and room to relax or gather with family and friends. The kitchen flows seamlessly into the dining room, making mealtime and entertaining a breeze. Three good sized bedrooms, provide flexibility for growing families, guests or a home office, while 2 full bathrooms add everyday flexibility. The fully finished basement includes a separate entrance and adds valuable extra living space, ideal for a family room, kids play area, home office or gym. Outside, enjoy a fully fenced in private yard perfect for kids, pets, entertaining, movie nights or quiet evenings outdoors. Large shed in yard, great for extra storage. Private front yard parking is an added bonus! 2nd floor bathroom was fully renovated in 2023 and is stunning and bright! House has been freshly painted and well maintained. Gas BBQ line in backyard. Great location, amazing neighbourhood, welcome home! ***Open House Saturday February 21st and Sunday February 22nd from 2:00pm-4:00pm. (id:49187)
1002 Victoria Park Avenue
Toronto (O'connor-Parkview), Ontario
This inviting home offers a great blend of city convenience and access to nature, with nearby parks, ravines, and green spaces just moments away, while quick subway and DVP access has you minutes away from the downtown core . Thoughtfully designed with 3+1 bedrooms, the layout provides flexibility for a growing family or anyone who would value the option of a main-floor bedroom. The open-concept main floor features a welcoming fireplace, and lovely character touches, all complemented by solid mechanicals and thoughtful modern updates throughout. Upstairs, the entire top level serves as a private primary suite, complete with a large closet, ensuite bathroom, and skylight that brings in soft natural light. Downstairs, the basement provides excellent versatility with an additional bedroom, bathroom, and adaptable living space ideal for guests, a home office, or recreation. Outside, a detached garage offers exciting potential as a workshop, studio, or extra storage, while the sunny backyard with deck is ready for relaxing, entertaining, or future landscaping ideas. (id:49187)
2203 - 55 Regent Park Boulevard
Toronto (Regent Park), Ontario
Bright & Spacious 1+1 Br Unit W/ A Premium Unobstructed View! Amazing Open Concept Layout W/ Laminate Floors, 9Ft Ceilings & Floor-Ceiling Windows. Enjoy The Breathtaking City & Lake View Frm A Huge Balcony On The 22nd Floor. Nicely Sized Bedroom W/ A Walkin Closet. Bright/ Spacious Combined Living/ Dining Area, Modern Kitchen W/European Style Stainless Steel Appliances. Building Boasts 45,000Sqft Of Amenities Space, Steps To Ttc &Downtown Toronto Attractions (id:49187)
2414 - 761 Bay Street
Toronto (Bay Street Corridor), Ontario
Welcome to The Residents of College Park. One of Bay Street's most iconic and well-managed buildings is in the heart of downtown Toronto. Perched on the 24th floor, this bright and spacious suite offers the perfect 1-bedroom layout with 580 sq ft of living space with floor-to-ceiling windows and a seamless open-concept layout. Step out onto your oversized private balcony (which is large enough for a dining table and summer entertaining) and enjoy open city views from above. The kitchen features stainless steel appliances, a mirrored backsplash, and generous cabinetry. A full-sized stacked washer & dryer and ample storage add everyday convenience. Incredible value with maintenance fees of only $449.58/Month, including heat, water, and central A/C (hydro separately metered). Locker included (P2). Property taxes for 2026: $3,204.87. Residents enjoy 24-hour concierge, 5 high-speed elevators serving the direct underground access (P1) to Collage Park shops and subway station, Metro, Farm Boy, LCBO, Winners, TD, Rexall, Service Ontario and more. Steps to U of T, TMU, major hospitals, Eaton Center, Bay & Bloor, Yorkville, and everyday amenity imaginable. Walk score 98. Transit score 100. A rare opportunity in a prime Bay Street location with limited inventory in the building. (id:49187)
195 Torrens Avenue
Toronto (East York), Ontario
Welcome to 195 Torrens Ave-a stylish, turnkey semi that perfectly blends modern living with an unbeatable east-end lifestyle. This beautifully upgraded3-bed, 2-bath home features an open-concept main floor, contemporary finishes, and a bright, functional layout ideal for young professionals, couples, and growing families alike. The incredibly deep 150 ft lot offers rare outdoor space and the opportunity for a legal detached garden suite-a future income stream, private workspace, or extended family option. Set on a quiet, family-friendly street lined with stunning top-ups and renovated homes, this property delivers the community warmth everyone wants with the city convenience everyone needs. Step out your door and enjoy effortless access to Danforth cafés, restaurants, breweries, gyms, parks, and shops-all within a short walk. Great schools are nearby, making daily routines easy and stress-free. Commuters will love the proximity to transit: TTC is moments away, and theupcoming Ontario Line Pape/Cosburn Station (just a short walk) will bring ultra-fast connections across the city. Whether heading downtown or exploring the neighbourhood, you'll appreciate the walkability, transit access, and vibrant local scene. With modern upgrades, a massive lot, future expansion potential, and a prime location in one of the east end's most desirable pockets, 195 Torrens Ave offers the complete package. Stylish. Walkable. Transit-ready. Future-proofed. This is the lifestyle you've been waiting for-book your visit today! (id:49187)
36 Langarth Street
London South (South E), Ontario
EXTENSIVELY RENOVATED adorable home tucked just minutes from the heart of Wortley Village! This move-in ready property offers more than just a place to live - it's a lifestyle. Imagine weekend coffee runs, strolling through local shops, dinner at your favourite restaurant, and live music just 5 minutes from your doorstep! Enjoy the vibrant lifestyle this community has to offer, while coming home to a completely reimagined space with stylish, thoughtfully curated finishes throughout. Step inside and be impressed by this stunning 3 bedroom home, featuring completely renovated above-grade living spaces and a bright, airy main living and dining area filled with natural light. Two bedrooms are conveniently located on the main level while the private upper-level primary retreat boasts 2 generous closets. The beautifully designed kitchen features quartz countertops and plenty of counter and storage space while across the hall, the gorgeous bathroom offers 2 sinks and a large custom shower with main-level laundry thoughtfully located within. The kitchen, bathroom and back entrance area were taken down to the studs while all other rooms were fully refreshed - including new flooring, trim, paint and tasteful finishes throughout, creating a move-in ready home with modern appeal. Enjoy a generous backyard with mature trees. This home has been carefully updated with a long list of impressive improvements in 2024, including new electrical wiring & updated panel, all new windows, new attic insulation and spray-foam insulation throughout the basement, new railing on the deck with both interior & exterior freshly painted, shed included. All plumbing has been replaced with durable PEX and the home features new flooring and doors. The main portion of the home features a durable steel roof, while the back entrance (addition) has been updated with a new asphalt shingle roof. This home is truly turn key! All that's left to do is move in and enjoy! (id:49187)
400 - 1705 Fiddlehead Place
London North (North R), Ontario
**TOP FLOOR UNIT** Executive designer inspired condo located at prestigious North Point! This oversized 1bedroom, 2 bathroom unit boasts 12 foot ceilings, floor to ceiling wrap around windows, quartz countertops, engineered hardwood flooring & in suite laundry. Enjoy the warmth of the stunning fireplace while entertaining friends & sipping your favourite drink in the spacious Great Room! Relax & take in the marvelous skyline views on your private 140 sq. ft. balcony! Stay secure with the built-in Mircom security system & controlled access to the underground parking garage & locker storage area. Great North end location with many amenities nearby, including many restaurants & eateries, Masonville Shopping Centre, grocery stores, University Hospital, Western University & Sunningdale Gold Course. The unit comes with 1 oversized underground parking spot and a large storage locker.*BONUS* - Need additional parking? The Seller is offering a second exterior covered parking spot available FREE for 1 year, please call me to find out more! Book your showing now to view this beautiful unit or call me for more details! (id:49187)
17 Larry Crescent
Caledonia, Ontario
Beautifully presented 4 bedroom, 2.5 bathroom brick 2 storey home in sought after Avalon community situated on premium lot. Great curb appeal with brick exterior, attached double garage, paved driveway, & back deck overlooking treed area. The flowing interior layout features eat in kitchen with tile flooring, living room & dining room with hardwood throughout, welcoming foyer, 2pc MF bathroom, & formal dining area. The upper level includes 4 spacious bedrooms including primary bedroom with ensuite & large walk in closet, primary 4 pc bathroom, & bedroom level laundry room. Unfinished basement awaits your personal touch to add to overall living space. Property being sold as is as per Sch A. All measurements, taxes, & all information are to be verified by the Buyer. Seller makes not representations or warranties regarding any information. Schedule A, B, C must be attached to all offers. Any and all offers to be reviewed at 3 pm on MARCH 2, 2026- no pre-emptive offers. All offers must be Irrev. for 2 business days. Great lot, location, & home. (id:49187)
150 Long Reach Road
Brighton, Ontario
Welcome to 150 Long Reach Road-a rare opportunity to own a newly built (2024) country estate on 31 acres of unspoiled land, offering unmatched privacy, breathtaking hilltop lake views, and a lifestyle immersed in nature just minutes to Highway 401, downtown Brighton, and Presqu'ile Provincial Park. This home is thoughtfully configured with a 3-bedroom, 3-bath main home plus a fully self-contained legal 2-bedroom, 2-bath apartment, creating excellent flexibility for income potential, multi-generational living, guests, or a private workspace. Throughout the home, attention to detail is evident, granite stone countertops (including African Quartz in the main kitchen), Lutron smart lighting and blinds, upgraded trim, and a heated three-car garage. Multiple living spaces allow the home to function seamlessly for everyday life, hosting, or extended family arrangements. Engineered for peace of mind and year-round comfort, the property is exceptionally well equipped with robust infrastructure, backup power, and independent water systems. Built to A4 compliance (builder-supervised), representing an approximately $100,000 investment in a high-efficiency envelope for lower energy demand and year-round comfort. A4 compliance documentation is available upon request. Outdoor living is equally impressive, with nearly 3,000 sq. ft. of covered deck and concrete patio space framed by sweeping views, plus walking trails extending directly into the forested acreage. Recent improvements include a new recycled asphalt (RAP) driveway and stone patio upgrades, representing approximately $75,000 in recent investment to enhance year-round access and outdoor enjoyment. Security monitoring adds an additional layer of confidence. Whether envisioned as a luxury country residence with built-in income potential, a multi-generational home, or a private retreat, 150 Long Reach Road delivers elevated living, long-term resilience, and rare versatility. (id:49187)
9 Great Oak Street
Highlands East (Bicroft Ward), Ontario
Community living in the heart of cottage country! Welcome to 9 Great Oak St. Cardiff, where everything you need is within walking distance. Park, community pool, post office, public school, library, ice rink, and community centre. There's even a store and gas bar for groceries, necessities, beer, wine and spirits! This 3 +1 bedroom 2 bath, split entry home has many features and upgrades including hardwood floors, two four piece bathrooms, three main floor bedrooms, a sunroom, vinyl and stone exterior, metal soffit and fascia, eavestroughs, fenced rear yard and an attached garage with workshop area and entrance to the house. The partially finished basement has a spacious rec room, bedroom, four piece bath and laundry, plus forced air propane heat with central air conditioning. Minutes to the public beach and boat launch on Paudash Lake, Silent Lake Provincial Park, 15 minutes to Bancroft for shops and services and 35 minutes to Haliburton Village. (id:49187)
70 Kenreta Drive
North Bay (Airport), Ontario
Build your dream home on this fully serviced lot overlooking Lake Nipissing and the North Bay escarpment in one of the areas newest and most desirable subdivisions. Located on Airport Hill, a short drive from area Ski Hill, North Bay Golf and Country Club, as well as a minutes to regional airport and downtown amenities. This is a great quiet street in a safe area, ideal for families, young professionals and retirees alike. Secure your lot today and build later with the builder of your choice. (id:49187)
74 Kenreta Drive
North Bay (Airport), Ontario
Build your dream home on this fully serviced lot overlooking Lake Nipissing and the North Bay escarpment in one of the areas newest and most desirable subdivisions. Located on Airport Hill, a short drive from area Ski Hill, North Bay Golf and Country Club, as well as a minutes to regional airport and downtown amenities. This is a great quiet street in a safe area, ideal for families, young professionals and retirees alike. Secure your lot today and build later with the builder of your choice. (id:49187)
7 Shell Crescent
Mono, Ontario
Check Out The Link To The 3D Virtual Tour, Walk Through & Floor Plans! Escape To 1.67 Acres Of Serenity With A 6 Bedroom Oasis In Mono. Lets Start With The Surroundings Nestled At The Back Of A Cul De Sac & Featuring Hockey Valley For Skiing Only 15 Min, Horse Back Riding & Mono Cliffs Only Hiking 5 Min Away. Mature Trees, Predominantly Cedar Providing Privacy Year-Round, Including A Pair, Apple, And Apricot Trees. Great For Bird Watching, Hummingbirds, Blue Jays, Red Robins, Red Wings, Lots Of Chipmunks That Climb Your Leg. Private Backyard Oasis With A Creek (Sheldon's Creek) For Constant Moving Water & Sounds And Nature With Abundant Natural Light And Stunning Views Of The Surrounding Landscape.Features Inside: Total Of 6 Bedrooms, 5 Bathrooms And Two Kitchens. Boasting A Mortgage Helper In Law Suite & Walk Out Perfect For Extend Family Or Income Potential And A Convent 2 Sets Of Upper & Lower Laundry. **EXTRAS** Recent Renovations Including New Windows On Main Floor And Lower Level, Updated Kitchen, And Bathrooms- In-Floor Heating For Added Warmth And Comfort, Newer Interlocking Patio And Walkways, Over Sized Double Garage -Freshly Painted. (id:49187)
304 - 793 Colborne Street
Brantford, Ontario
Bright and cozy 1-bedroom condo with an open-concept layout, featuring a functional kitchen and comfortable bedroom. Enjoy the balcony-perfect for relaxing or entertaining. Laundry is conveniently located in the unit. Ideally situated close to highways, shopping, Mohawk Park, schools, and public transit. The building offers elevator access, a fitness room, and a community room. Includes 1 covered parking spot, visitor parking, and a storage locker. (id:49187)
14 - 10 South Creek Drive
Kitchener, Ontario
Modern Main-Level 2-Bed, 2-Bath Townhouse for Lease at 14-10 South Creek Dr, Kitchener. Discover contemporary living at its finest in this beautifully designed main-level townhouse offering an open-concept layout filled with natural light, spacious bedrooms, stylish bathrooms, and sleek modern finishes throughout. The bright and airy interior creates the perfect balance for everyday living and entertaining, while the ground-level entry provides added ease and convenience. Located in a highly sought-after Kitchener neighborhood, you'll enjoy proximity to parks, shopping, transit, and other local amenities, making this an ideal choice for anyone seeking a comfortable, modern home in the heart of the city. (id:49187)
204 - 35 Green Valley Drive
Waterloo, Ontario
Welcome home to this bright, beautifully updated 1-bedroom condo tucked into the sought-after Pioneer Park area of Kitchener where comfort, convenience, and lifestyle meet. This spacious unit is flooded with natural light, making every room feel open and inviting. Recent updates elevate the space, including brand-new flooring, fresh paint throughout, and an updated bathroom vanity, giving you a clean, modern feel that's truly move-in ready. The modern kitchen features crisp white cabinetry and a generous layout, complemented by thoughtfully added shelving that enhances storage and functionality both practical and stylish. Whether you're a first-time buyer looking for the perfect start, a down-sizer wanting easy, low-maintenance living, or an investor searching for a solid opportunity, this condo checks all the boxes. The well-maintained, pet-friendly building offers fantastic amenities, including an exercise room, sauna, and elevators for easy access, making day-to-day living effortless and enjoyable. Bright. Updated. Well-located. This is one you'll want to see in person because it feels even better than it looks. (id:49187)
599 King Street E
Hamilton (Landsdale), Ontario
Large 2 bedroom apartment with separate family room. Close to all amenities. Approx 1000 square feet. No carpet. (id:49187)
139 Ferris Drive
Wellesley, Ontario
TRANQUIL LIVING at 139 Ferris Drive - Welcome to the CHARMING, family-oriented town of Wellesley and to a home that has been TRULY LOVED and METICULOUSLY maintained. From the moment you walk in, the pride of ownership shines through, the brightness and openness of the main floor set the tone for the entire home. Large windows provide clear views of the fully fenced backyard, creating a seamless indoor-outdoor feel. The OPEN-CONCEPT main floor features a STYLISH and FUNCTIONAL kitchen with stainless steel appliances, a gas stove, plenty of cabinetry, a new sink and faucet (2025). The CARPET-FREE living and dining areas are flooded with NATURAL LIGHT, and the main floor powder room was refreshed with a new sink (2024). Step outside to a beautifully refreshed BACKYARD OASIS. The large deck and pergola were stained, the entire exterior of the home was power washed and wooden parts repainted (2024). Gardeners will appreciate the raised garden beds, a shed with a custom-built storage shelf (2021), and plenty of room for kids to make this space ideal for gardening, entertaining, or simply unwinding after a long day. Upstairs, you'll find three spacious bedrooms including the HUGE PRIMARY SUITE featuring a 4-PIECE ENSUITE, another 4-piece bathroom, and two linen closets in the extra-wide hallway. The FULLY FINISHED basement, completed in 2018, provides versatility with its COMMERCIAL-GRADE KITCHEN, oversized windows, and a 3-piece bathroom, perfect for in-laws, multi-generational living, or the passionate home chef. Recent updates include a complete air duct cleaning and washer (2025). With 4 bedrooms, 4 bathrooms and situated close to the public school, parks, arena, and scenic trails, this home offers comfort, convenience and a turn-key experience in one of the region's MOST BELOVED SMALL TOWNS. Move in, settle down, and start enjoying everything Wellesley has to offer. Don't miss your chance to call this lovely home your own and book your private tour today! (id:49187)

