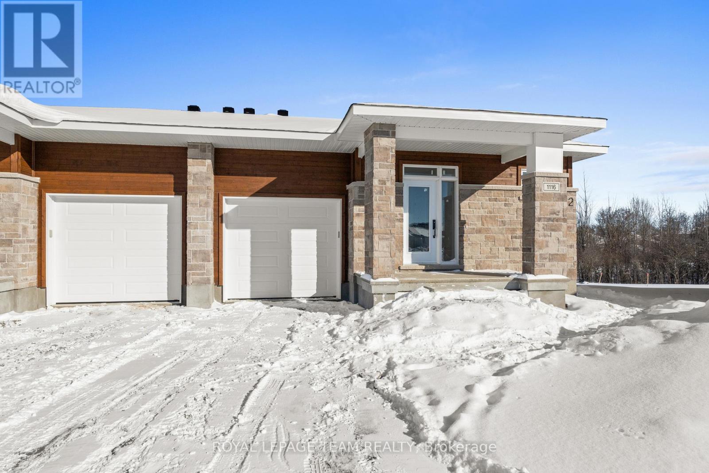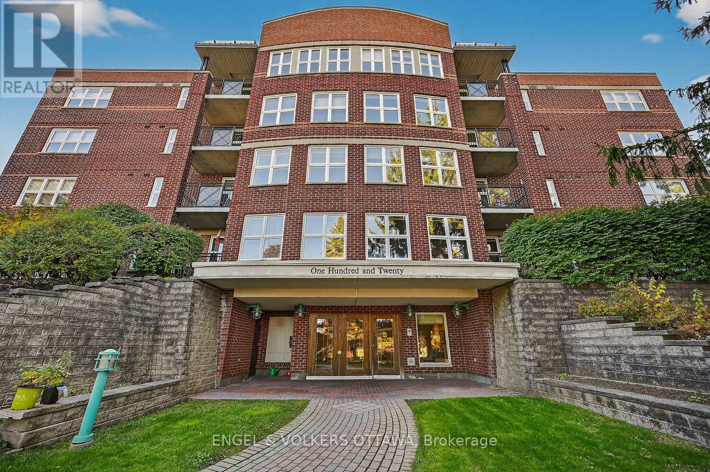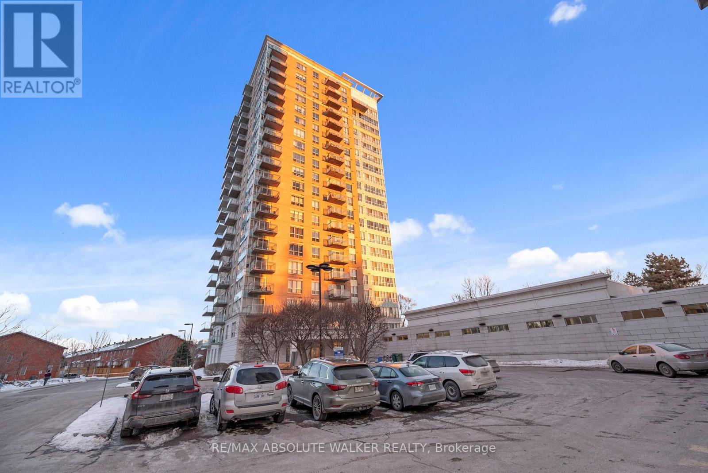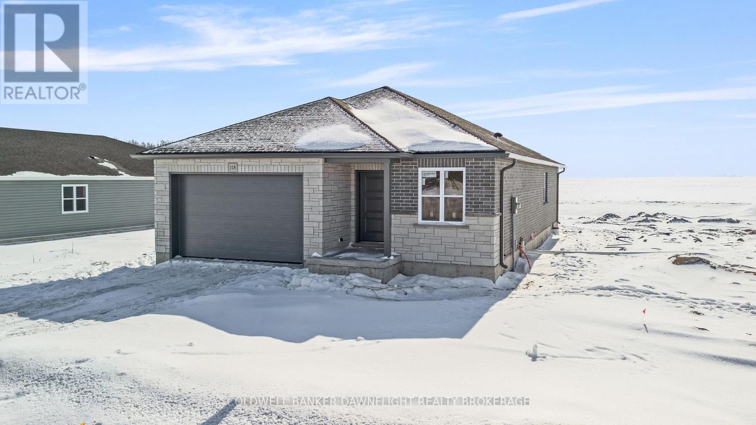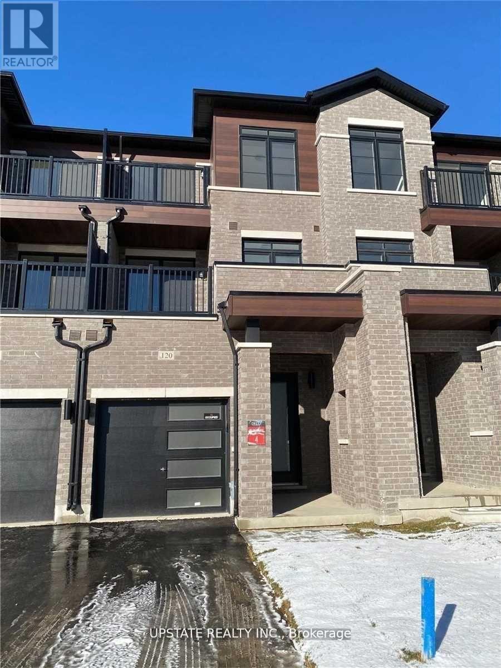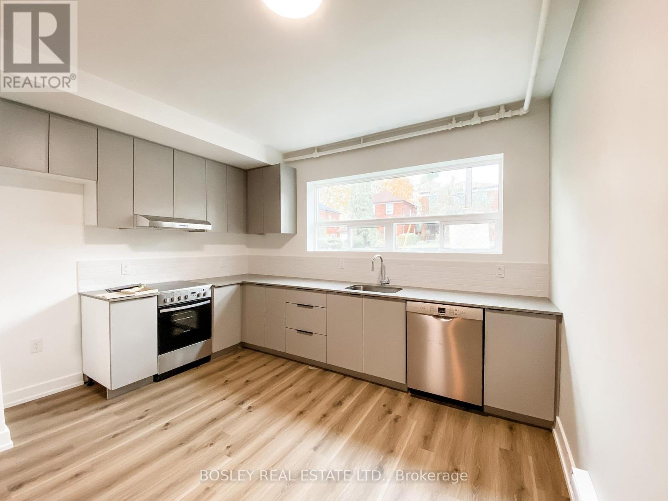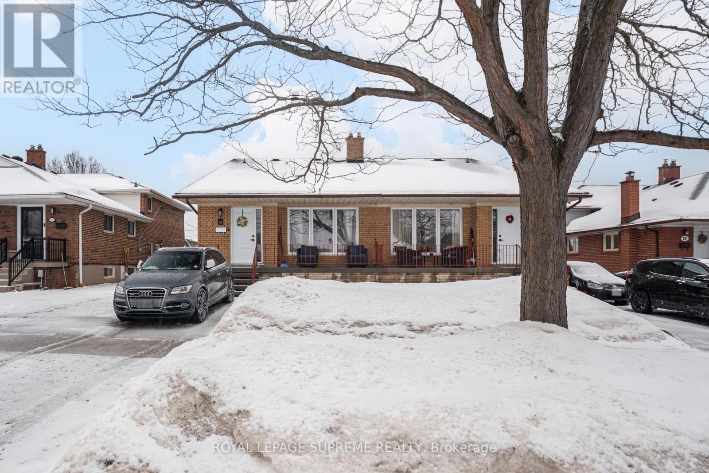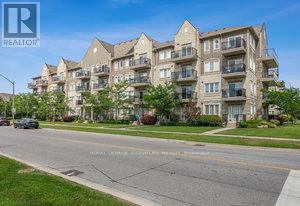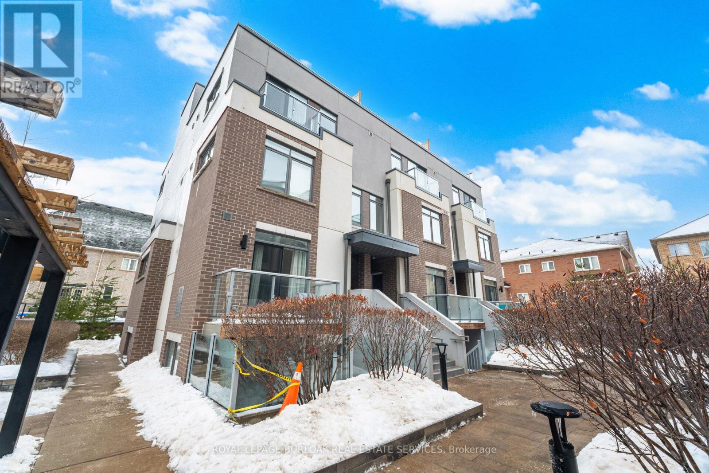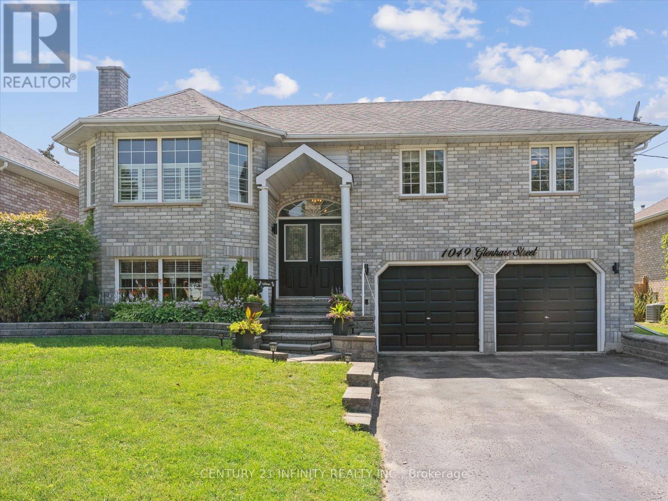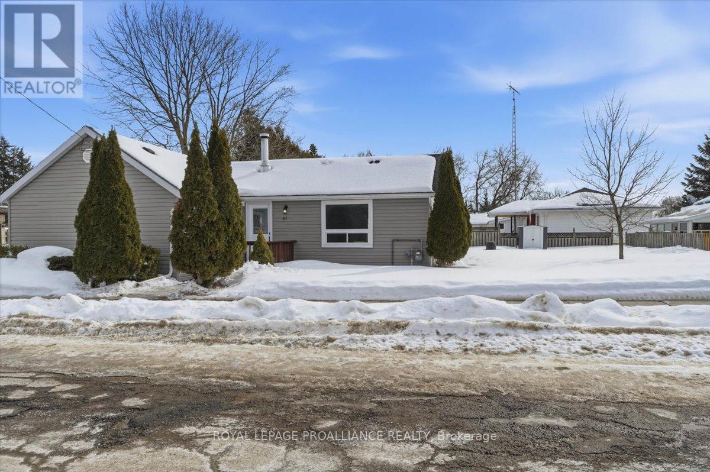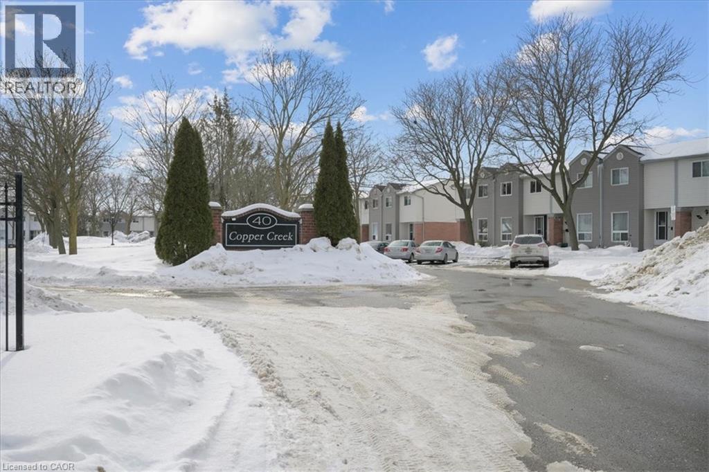1 - 1116 Moore Street
Brockville, Ontario
Experience comfort, convenience, and small-town charm in this bright and beautifully finished main-level unit at 1116 Moore Street in the welcoming Stirling Meadows community! Thoughtfully designed with modern living in mind, this 3-bedroom, 2-bathroom unit offers an ideal blend of style and function-just moments from HWY 401, local shops, restaurants, and everyday amenities. Step inside to an airy, open-concept layout filled with natural light and seamless flow between living spaces. The contemporary kitchen takes centre stage with quartz counters, sleek tile backsplash, ample cabinetry, a corner walk-in pantry, and an oversized island perfect for casual dining or entertaining. The adjoining dining and living areas make hosting effortless, highlighted by direct access to the private rear deck-ideal for fresh air, morning coffee, or relaxing at the end of the day. The spacious primary suite provides a comfortable retreat, complete with a walk-in closet and a beautifully finished 3-piece en-suite. Two additional bedrooms and a full bathroom offer excellent versatility for families, guests, or a dedicated home office. Enjoy the added perks of exclusive use of the attached garage, an additional driveway parking space, separate entrance, and a generously sized pie-shaped backyard - a rare bonus in a rental setting and perfect for outdoor enjoyment. Laundry is conveniently located on the main level. Discover a peaceful lifestyle with modern conveniences and a welcoming community - 1116 Moore Drive is ready to be enjoyed! (id:49187)
203 - 120 Darlington Private
Ottawa, Ontario
Invest in a simpler, more carefree lifestyle without sacrificing space, comfort, or your connection to the outdoors, this is the one. This is a beautifully updated 2-bedroom, 1-bath condo set within a warm, friendly, and impeccably maintained community surrounded by lush gardens and a stunning quarry backdrop. Everything you love about home living is here, just without the maintenance. Step inside to rich cherry hardwood flooring, soothing neutral tones, and generous natural light through a large south-facing picture window. The open-concept living and dining area is ideal for hosting family, entertaining friends, or simply relaxing in style. The recently renovated kitchen, bathroom, and walk-in closet have been finished to a level of quality and craftsmanship rarely seen in a condo setting. The kitchen features granite countertops, custom cabinetry, and quality appliances including a Fisher & Paykel refrigerator, Dacor oven and stovetop, and Bosch dishwasher. The primary bedroom offers a stunning custom walk-in closet, thoughtfully designed and beautifully executed. The spa-inspired bathroom impresses with a walk-in shower, luxurious tile work, and finishes that feel more boutique hotel than condo. The second bedroom with custom built-ins doubles perfectly as a home office or guest room. This is a truly rare opportunity. One of only two units in the building featuring this extended terrace configuration, and one of very few with coveted southern exposure, the massive private terrace and ground-level backyard with no rear neighbors delivers outdoor living that simply cannot be found elsewhere in the building. This is outdoor space that genuinely feels like yours to enjoy through every season Enjoy new in-unit laundry machines, underground parking, and a storage locker. A short stroll brings you to an incredible recreation center with an indoor pool, games room, library, pickleball, and shuffleboard, and a genuinely welcoming community. Clean and freshly painted. (id:49187)
210 - 90 Landry Street
Ottawa, Ontario
Urban Living at Its Best, Steps to the Rideau River & Beechwood Village. Ideally located just steps from the Rideau River and the vibrant shops, cafés, and restaurants of Beechwood Avenue, this stylish 1 bedroom + den condo offers the perfect urban retreat. Inside, you'll find hardwood flooring, granite countertops, stainless steel appliances, and a convenient breakfast bar, ideal for casual dining or entertaining. The functional kitchen seamlessly flows into the bright living area, which opens onto your private balcony.The den is tucked away in a quiet nook, making it an ideal space for working from home, studying, or creating a cozy reading corner. Additional features include in-unit laundry for everyday convenience and a smart, efficient layout that maximizes space and comfort.This well managed and meticulously maintained building offers excellent amenities, including an indoor pool, fitness centre, and recreation room. Enjoy easy access to Highway 417, downtown Ottawa, and the ByWard Market. One underground parking space and a storage locker are included. A fantastic opportunity to enjoy comfort, convenience, and an unbeatable location. (id:49187)
115 Victoria Avenue
South Huron (Stephen), Ontario
Welcome to 115 Victoria Avenue West in Crediton, featuring the Alice Model by Robinson Carpentry. This thoughtfully designed 1,399 sq ft bungalow offers a solid brick exterior and a well-planned interior layout perfect for comfortable living. The main floor includes two bedrooms, highlighted by a spacious primary suite complete with a walk-in closet and a private four-piece ensuite. A second four-piece bathroom serves the additional bedroom and guests. Just off the entryway, a versatile space offers the ideal space for a home office, study or additional bedroom. The open-concept kitchen, dining, and living areas create a bright and inviting space for everyday living and entertaining. Additional conveniences include main floor laundry and a full, unfinished basement with potential for a large recreation room, an additional bedroom, and a roughed-in three-piece bathroom offering excellent flexibility for future development. Experience quality craftsmanship and smart design in this new build by Robinson Carpentry. (id:49187)
120 Purple Sage Drive
Brampton (Bram East), Ontario
Experience comfortable and convenient living in this spacious Brampton townhome featuring 3 bedrooms and 4 washrooms, an open-concept modern kitchen with breakfast area, and a spacious family room. Enjoy walk-outs to balconies from the second and third floors, filling the home with lots of natural light, plus convenient access from the garage. The primary bedroom offers a walk-in closet and master ensuite for ultimate comfort. With easy access to Hwy 427 and close proximity to Costco, Food Basics, worship centre, bus stops, and very near York Region and Toronto, this home perfectly combines style, space, and convenience. (id:49187)
9 - 14 Wadsworth Boulevard
Toronto (Weston), Ontario
Newly Renovated Large 1 Bedroom Unit In A Boutique 9 Unit Building. Designer Finishes Throughout With Brand New Stainless Steel Appliances Including A Fridge, Stove, Dishwasher, A/C, Hardwood Floors, Quartz Countertops, Modern Fixtures and Hardware. No Details Overlooked. Air Conditioner Included. Hardware Floors Throughout. Walk To All Amenities, Including TTC and Weston GO. (id:49187)
Lower - 21 Featherwood Place
Toronto (Edenbridge-Humber Valley), Ontario
Bright, newly renovated and ready to move in 2 bedroom unit in a quiet neighbourhood. Living, dining and kitchen are in the lower level, bedrooms and bathroom are on the main floor. Lots of space for storage. Tenant pays 45% of all utilities. Shared backyard. A great unit at a great price! Full credit report, proof of income and references required. (id:49187)
310 - 5705 Long Valley Road
Mississauga (Churchill Meadows), Ontario
"Daniels First Home Long Valley" - Completely renovated with modern finishes 2 Bedroom/ 2 Washroom apartment with 3 separate balconies in Churchill Meadows. Professionally managed by Daniels Gateway. Super convenient location for commuters, access to amenities, schools, parks and more. (id:49187)
342 - 3062 Sixth Line
Oakville (Go Glenorchy), Ontario
Welcome to #342-3062 Sixth Line in beautiful Oakville - an executive stacked condo townhome offering stylish, low maintenance living in a fantastic north Oakville location. this newer build corner suite offers approximately 1,155 sq ft of thoughtfully designed living space with 2 spacious bedrooms and 2 full bathrooms. With its extra windows and desirable corner placement, the home feels bright, airy and inviting from the moment you step inside. the main level features impressive 9 ft ceilings and modern finishes throughout. The open-concept layout is ideal for both everyday living and entertaining. The contemporary kitchen is equipped with stainless steel appliances, quartz countertops and a convenient breakfast bar perfect for casual meals or morning coffee. The seamless flow into the living and dining areas creates a welcoming space to relax or host friends. The primary bedroom retreat includes a generous walk-in closet. While the second bedroom is ideal for guests, a home office or additional family space. In-suite laundry adds everyday convenience. One of the standout features is the expansive private rooftop terrace complete with a BBQ hock-up - the perfect spot to unwind, entrain, or enjoy warm summer evenings outdoors. This lease also includes 1 underground parking space and 1 storage locker for added practicality. Located close to parks, trails, shopping, schools and major commuter routes, this home offers the perfect balance of comfort, style and convenience. If you're looking for modern living in a vibrant Oakville community, this executive condo townhome is ready to welcome you home. (id:49187)
1049 Glenhare Street
Cobourg, Ontario
Welcome to this beautifully maintained all-brick home, nestled on a quiet, family-friendly street. Step into the bright, spacious main floor of this raised bungalow, featuring a large living and dining area filled with natural light. The modern eat-in kitchen is both stylish and functional, offering a walk-out to the deck and BBQ area. The primary bedroom includes a 3-piece ensuite, while two additional bedrooms and a full bath complete the main level perfect for family living. The fully finished lower level offers a bright rec room, private office, additional bathroom and laundry area, with direct access to the oversized 2-car garage. Enjoy the fully fenced backyard, ideal for relaxing or entertaining. This lovingly cared-for home is a must-see! (id:49187)
311 Jamieson Street E
Tweed (Tweed (Village)), Ontario
Welcome to this adorable move in ready home with, one-level living in the heart of Tweed. This charming 1-bedroom, 2-bath home, (features main floor laundry), offers comfort, efficiency, and convenience all in one. Thoughtfully updated with upgraded insulation, most windows and doors replaced, natural gas furnace (2018), it is efficient, easy and cost effective living! So many updates have been completed including; new shingles and new siding in 2022, the exterior improvements provide peace of mind for years to come. Additionally outdoors there is a detached garage with a lean-to, garden shed and a lovely covered patio perfect for entertaining and enjoying the outdoors. Inside, the functional layout offers bright living spaces and the rare bonus of two bathrooms in a one-bedroom home. Located just steps to shops, restaurants, parks, and everyday amenities, this is an ideal option for downsizers, first-time buyers, or anyone seeking low-maintenance living in a walkable small-town setting. The spacious yard is fenced in on 3 sides and provides plenty of space for an addition to the home, additional garage, lots of room for storage or for outdoor fun! (id:49187)
40 Imperial Road N Unit# 71
Guelph, Ontario
Nestled within a beautifully cared-for complex in Guelph's sought-after west end, this stylishly updated 3-bedroom, 1-bathroom townhouse effortlessly combines modern living with serene surroundings. Step inside to discover a bright, open-concept main level featuring contemporary laminate flooring and a welcoming living space that walks out to a private, tree-lined backyard—perfect for peaceful mornings or evening relaxation. The kitchen is both functional and sleek, offering white cabinetry, and generous counter space. An adjoining dining area provides a comfortable spot for family meals or entertaining guests. Upstairs, three spacious bedrooms and a tastefully updated 4-piece bathroom. Conveniently located near shopping hubs like Costco and Zehrs, excellent schools, and local parks, this move-in-ready home offers both lifestyle and location. (id:49187)

