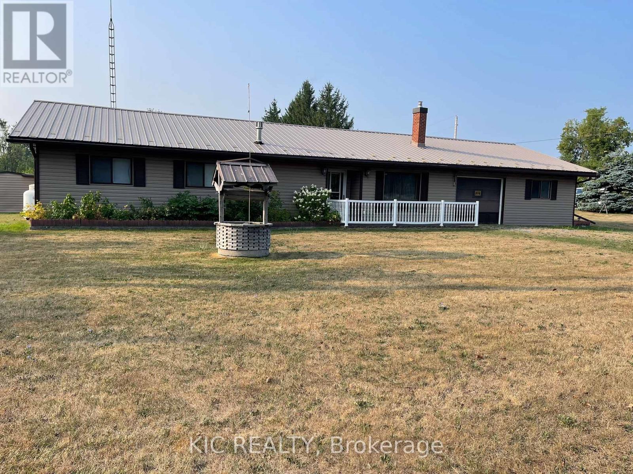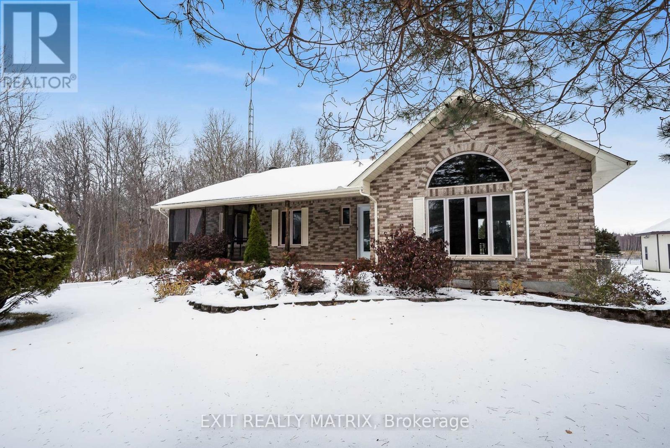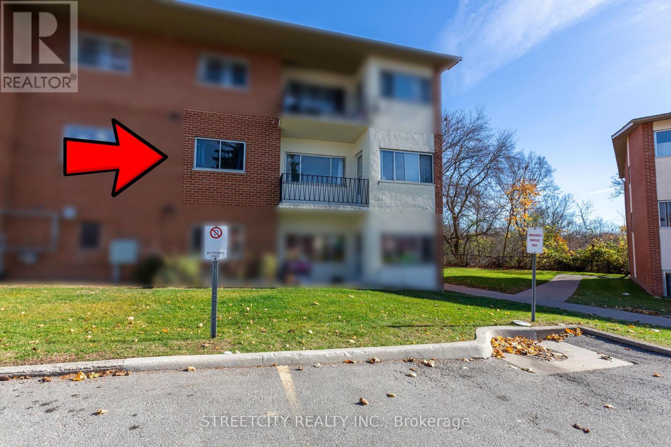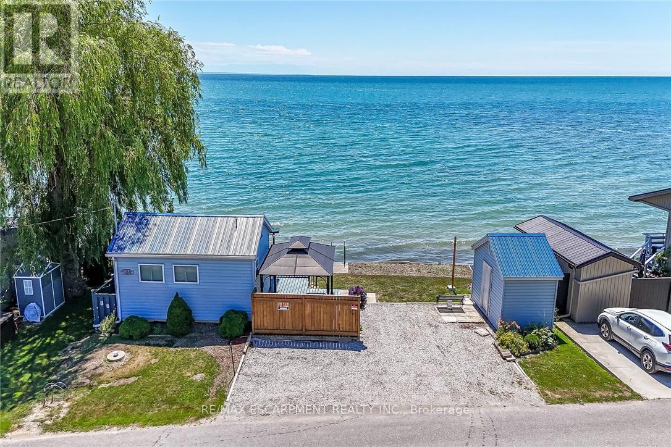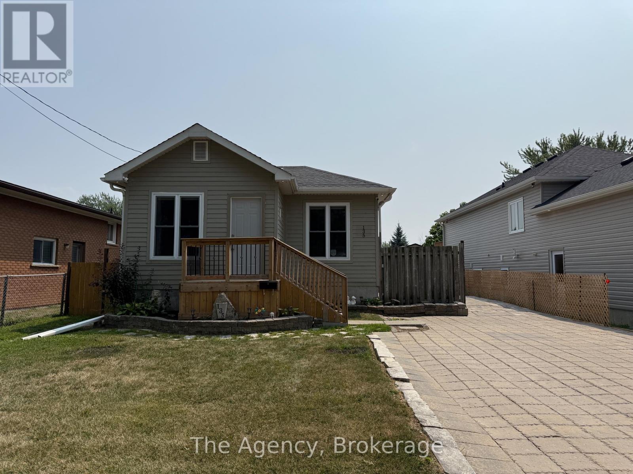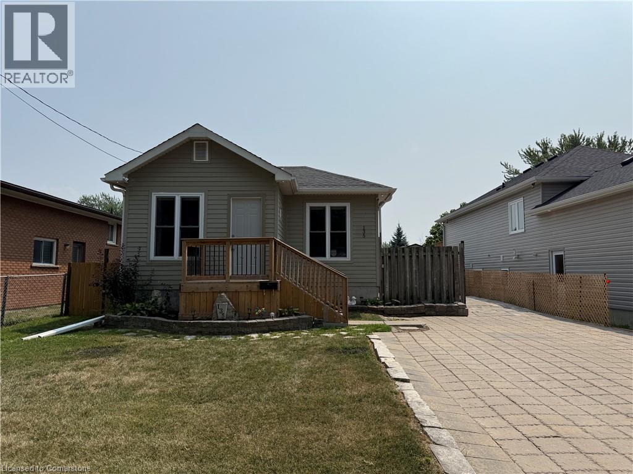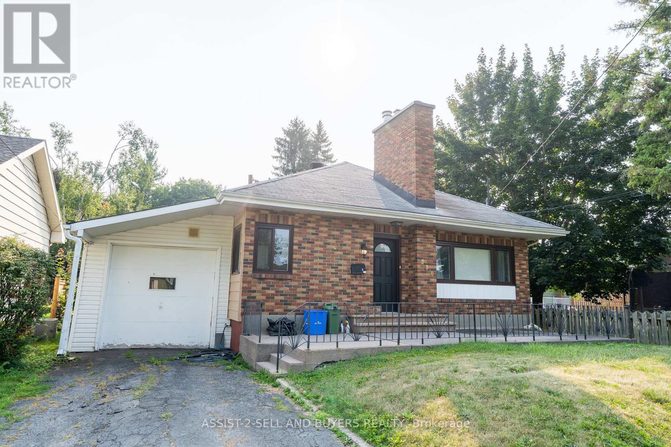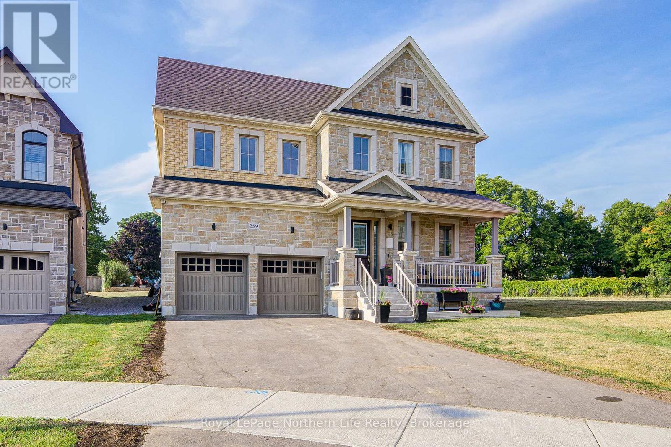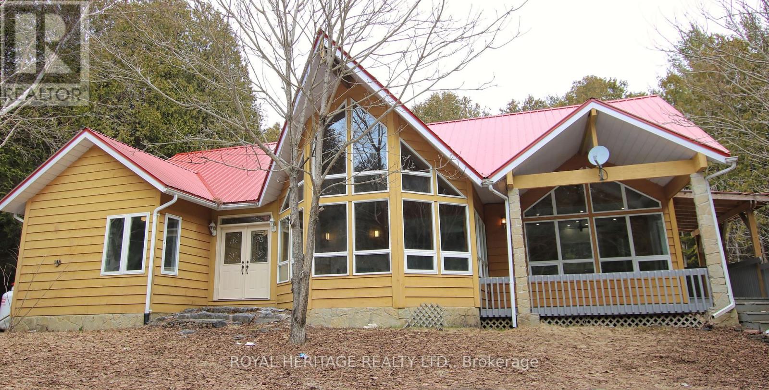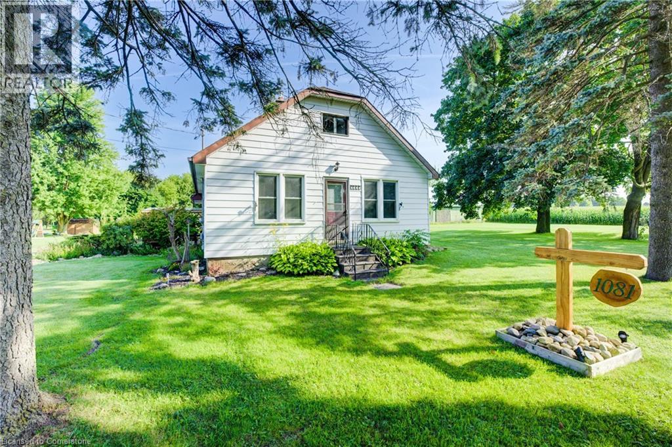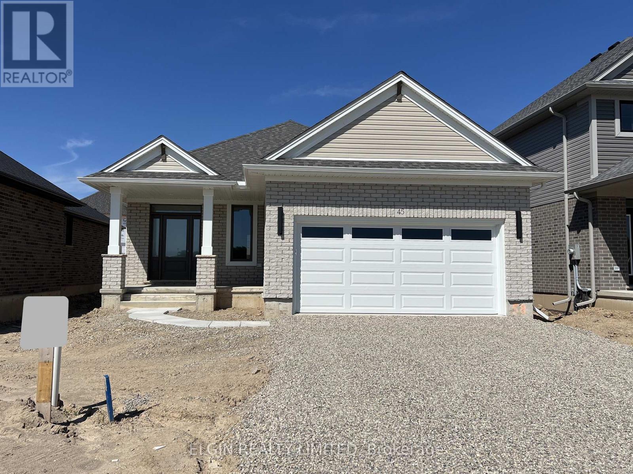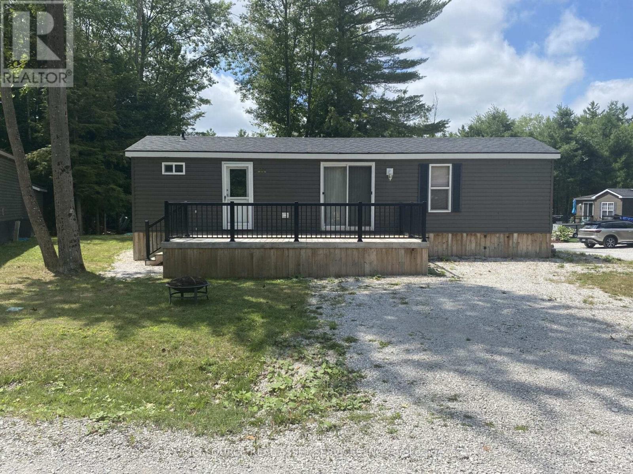2183 Asphodel 5 Line
Asphodel-Norwood, Ontario
Country Charm Meets Endless Potential! (check out the virtually staged photos) Discover your perfect blend of space, privacy, and convenience in this country home on nearly 1.5 acres, just minutes from Peterborough! Step inside to find bright, oversized principal rooms with endless possibilities. Currently offering 2 bedrooms, the layout can easily be transformed restore the spacious primary back to a rec room, convert the utility room to a bedroom, or design the spaces to suit your lifestyle. Features you'll love: Durable metal roof for peace of mind Attached drive-through garage with a handy office space Featuring a 20 x 28 workshop plus a 40 x 50 coverall shed with separate entrance ideal for hobbies, storage, or a home-based business Generator plug-in for worry-free living Bring your vision and make this country gem uniquely yours! (id:49187)
3245 Pattee Road
East Hawkesbury, Ontario
A 19 acre hobby farm minutes to the Quebec border. A 60' x 160' barn with interior riding ring, 12 stalls and tack room. A garage/workshop with double doors and hay loft. Paddocks, exterior training ring and mostly cleared land. A well maintained family home features a large living room with wood vaulted ceilings, plenty of natural light and a wood burning fireplace. A great kitchen design with plenty of cabinets, center island lunch counter and an adjacent dining area with garden door giving access to a back deck, patio area and an above ground, salt system pool. A large primary bedroom with ample closet space and cheater ensuite bath. This relaxing main bath features a claw foot soaker tub and separate shower. A second bedroom and laundry closet complete the main level. A finished basement gives plenty of additional living space with a family room large enough to accommodate a home office area. A third bedroom , utility room with workshop space and firewood storage area. Propane heat, central air, central vac, wood flooring, carpet free. 200 amp service in the home, 100 amp in the barn. (id:49187)
210 - 1172 Hamilton Road E
London East (East O), Ontario
Excellent Investment Opportunity! Fully leased with new tenants as of Nov 2025, offering immediate rental income and positive cash flow. Features brand-new flooring, appliances, granite countertops, a chef's kitchen sink, crystal light fixtures, and custom heat registers. Prime location - just 5 mins to Hwy 401 and Argyle Mall with Walmart, No Frills, GoodLife, Home Depot & more. Close to East Park and scenic biking/hiking trails. (Photos taken before tenant occupancy.)Book your showings today!! (id:49187)
86 Lakeshore Road
Haldimand, Ontario
Beautiful Lake Erie waterfront cottage located in heart of Selkirk Cottage Country - 45/55 min/Hamilton - 20 mins E of Port Dover & mins to Selkirk. Ftrs clean winterized cottage sit. on 0.07 ac lot enjoying over 50ft of water frontage protected by conc. break-wall incs waterfront deck & permanent steel ladder accessing beach - imagine swimming, paddle boarding, canoeing, kayaking, jet skiing, boating or fishing right in your back yard. This "Erie Gem" enjoys lake facing deck leading to 3-seasons sunroom - continues to open conc. kitchen/dining room/living room & 3 pc bath. Newer 8ft high poured conc. basement-1992 is home to primary bedroom & utility/storage room. Extras - vinyl ext. siding, vinyl porch windows'24, hot water heater'25, metal roof, upgraded 100 hydro, 2000g cistern'08, 2000g holding tank, shed w/hydro + double driveway. (id:49187)
135 St George Street
Welland (Broadway), Ontario
BONUS. New C/A and FURNACE installed October 2025. Welcome to 135 St. George, a charming bungalow that offers an exceptional lifestyle. This beautifully updated 2-bedroom, 2-bathroom home is move-in ready, making it an ideal choice for first-time homebuyers, retirees, or savvy investors.Nestled in a desirable neighborhood, you'll be close to excellent schools and have effortless access to major transportation routes. For outdoor enthusiasts, the Welland Recreational Canal is practically at your doorstep, inviting you to enjoy paddleboarding, leisurely walks with your dog, or a refreshing swim on a warm day.This home has been updated to ensure peace of mind for years to come. Key upgrades include a durable 50-year roof installed in 2024, energy-efficient newer windows, and stylish new flooring. The interior has been freshly painted, creating a bright and welcoming atmosphere. The newly completed basement bathroom adds significant value and convenience. This property is more than just a house; it's a place to call home. (id:49187)
135 St George Street
Welland, Ontario
BONUS. New C/A and FURNACE installed October 2025 Welcome to 135 St. George, a charming bungalow that offers an exceptional lifestyle. This beautifully updated 2-bedroom, 2-bathroom home is move-in ready, making it an ideal choice for first-time homebuyers, retirees, or savvy investors. Nestled in a desirable neighborhood, you'll be close to excellent schools and have effortless access to major transportation routes. For outdoor enthusiasts, the Welland Recreational Canal is practically at your doorstep, inviting you to enjoy paddleboarding, leisurely walks with your dog, or a refreshing swim on a warm day. This home has been updated to ensure peace of mind for years to come. Key upgrades include a durable 50-year roof installed in 2024, energy-efficient newer windows, and stylish new flooring. The interior has been freshly painted, creating a bright and welcoming atmosphere. The newly completed basement bathroom adds significant value and convenience. This property is more than just a house; it's a place to call home. (id:49187)
310 Westmoreland Avenue
Cornwall, Ontario
Located in the heart of Riverdale, this solid brick bungalow offers a rare opportunity for buyers looking to invest in a highly sought-after neighbourhood. The home sits on a generous lot surrounded by mature trees and is just a short walk to Riverdale Park and both elementary and high schools a fantastic location with long-term upside. While the home requires some updates, some key improvements have already been made, including: A second full bathroom added in the basement New main floor bathroom New natural gas fireplace in the living room New kitchen flooring and a new colonial-style front door and patio door leading to a large 20' x 20' deck. City-repaired sewer lateral with all cast iron replaced by ABS plumbing. The layout includes a cozy (but not eat-in) kitchen near the dining and living area, where you can enjoy the fireplace. The basement features a rec room, a fourth bedroom, and a newer 4-piece bathroom offering flexible space for future renovation. This property is ideal for anyone wanting to make make a good home into their vision in an established neighbourhood. Let's get you into this home. (id:49187)
259 Danny Wheeler Boulevard
Georgina (Keswick North), Ontario
Discover luxury living just 5 min. from Lake Simcoe & only 1 hour from Toronto! Your dream home awaits!This exquisite Detached Home is situated on a premium, pool-sized lot (additional $100K)in the highly sought-after Georgina Heights community by Treasure Hills. 4,171 sq. ft of elegant living space, this home is designed for both comfort and style.As you enter you are welcomed by an open foyer featuring high vaulted ceilings that lead into a bright formal living area and a home office, A Spacious Formal dining room adorned with an elegant chandelier.Open-concept layout seamlessly connects the gourmet kitchen, which boasts quartz countertops, high-end appliances, central island, extended cabinetry, and a Servery, breakfast area that leads to the backyard through beautiful custom 8-foot French door & warm and inviting family room/fireplace, it is perfect for entertaining and everyday living. Flat ceilings throughout.Exterior soffit Pot Lights. The main floor offers 10-ft ceiling heights and is flooded with natural light, upgraded oak floors, pot lights, and elegant porcelain tiles. Gorgeous oak staircase with iron pickets. The 3 car Tandem Garage with two windows and a side entrance door.Also equipped with a Tesla EV charger has access from home. Extra deep Driveway that can park up to 6 cars.On the second floor, you will find 4 bedrooms plus a media room that can easily be converted into another bedroom. 9 ft ceiling height, pot lights, convenient second floor laundry room.The huge primary bedroom features spa-like ensuite, with a frameless glass shower and freestanding soaker tub, double sink vanity and oversized walk-in closet. The second and third bedroom shared a Jack & Jill washroom, walk-in closets, the fourth bedroom has an ensuite3pc wash.& w/i closet.Media room could be easily converted into a 5th Bedroom. With over $100Kin custom builder upgrades, this home perfectly blends luxury, functionality, and timeless design. The huge basement approx 1,300sf (id:49187)
201 Dutch Line Road
Trent Lakes, Ontario
Enjoy Nature at Your Doorstep on This 96-Acre Retreat! This spacious and bright bungalow features 3 bedrooms and 2 modern bathrooms, complete with beautiful hardwood floors throughout. The great room boasts soaring cathedral ceilings, expansive windows that flood the space with natural light, and a cozy stone fireplace perfect for cool winter nights.The home is heated with a propane furnace and includes central air conditioning for year-round comfort. Ideal for entertaining, the large open-concept kitchen is equipped with elegant quartz countertops.The spacious, unspoiled walk-up basement includes a rough-in for an additional bathroom and offers plenty of potential for future customization. With a fresh coat of paint and a bit of elbow grease, this home will truly shine again.Step outside to enjoy scenic trails perfect for walking, four-wheeling, and snowmobiling right from your doorstep. Hunting and fishing opportunities abound nearby, offering the ultimate outdoor lifestyle. Conveniently located close to Kinmount, this is the perfect escape from the hustle and bustle of the big city. Don't miss your chance to own a piece of paradise! (id:49187)
1081 Harriston Road
Wroxeter, Ontario
A Perfect Blend of Comfort and Nature. Welcome to this charming 2-bedroom, 1-bathroom home nestled on a spacious 1.19-acre lot on the edge of the village of Wroxeter. This property offers the perfect combination of cozy living and expansive outdoor space, making it an ideal retreat for those seeking tranquility without sacrificing convenience. Step inside to find a warm and inviting living space filled with natural light. While the eat-in kitchen has sufficient cupboards and counter space for all your culinary adventures, the rest of the home boasts a primary bedroom with an attached office or maybe a third bedroom, the second bedroom has beautiful french doors and the home also has both a family room and a living room ensuring everyone in the family has room to relax and unwind. The real showstopper is the expansive 1.19-acre lot, offering endless possibilities for outdoor enjoyment with the 2 outbuildings, and a bush at the rear of the property. Whether you dream of starting a garden, setting up a play area for the kids, or simply enjoying the peace and quiet of nature, this property provides the space to make it happen. The mature trees and open grassy areas create a serene environment, perfect for weekend barbecues or evening stargazing. With the attached 2 car garage for extra storage space, there is also the cozy enclosed porch, perfect for morning coffee. Don’t miss out on the opportunity to make this charming home your own with the potential for expansion or customization with the spray foamed basement and the roughed-in generator hook-up. Whether you’re a first-time buyer, looking to downsize, or seeking a peaceful escape, this property is sure to impress. Contact us today to schedule a viewing and experience all this home has to offer! (id:49187)
45 Hemlock Crescent
Aylmer, Ontario
Move-in Ready! The 'Trentwood' bungalow by Hayhoe Homes features 2 bedrooms, 2 bathrooms, and a bright open-concept layout with 9' main floor ceilings, hardwood and ceramic flooring, and a great room with cathedral ceiling and gas fireplace. The designer kitchen includes quartz countertops, a tile backsplash, large pantry and island, opening onto the eating area with patio door to the rear deck with gas BBQ hookup. The primary suite includes a spacious walk-in closet and ensuite with double sinks and shower. A partially finished basement provides a large family room with space for future bedrooms and bathroom. Includes convenient main floor laundry, double garage, covered front porch, Tarion warranty, plus many upgraded features throughout. Taxes to be assessed. (id:49187)
Smr201 - 1082 Shamrock Marina Road
Gravenhurst (Morrison), Ontario
Amazing 2-Bedroom Getaway in Muskoka Perfect for Families! This beautiful 2-bedroom unit is ideal for families seeking relaxation and the resort lifestyle in scenic Muskoka. The master bedroom features a comfortable queen bed, while the second bedroom includes two sets of bunk beds perfect for kids or extra guests. Spend your days lounging by one of the two heated pools, and your evenings gathered around the fire pit, watching breathtaking sunsets. Whether you're here for a weekend or an extended stay, this is the ultimate spot to unwind and make unforgettable memories.*For Additional Property Details Click The Brochure Icon Below* (id:49187)

