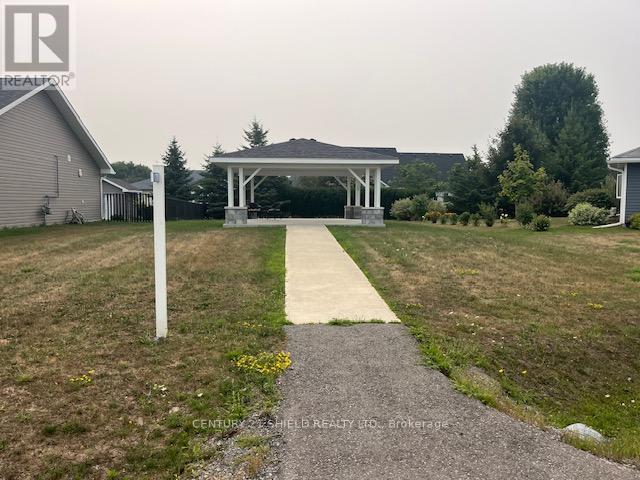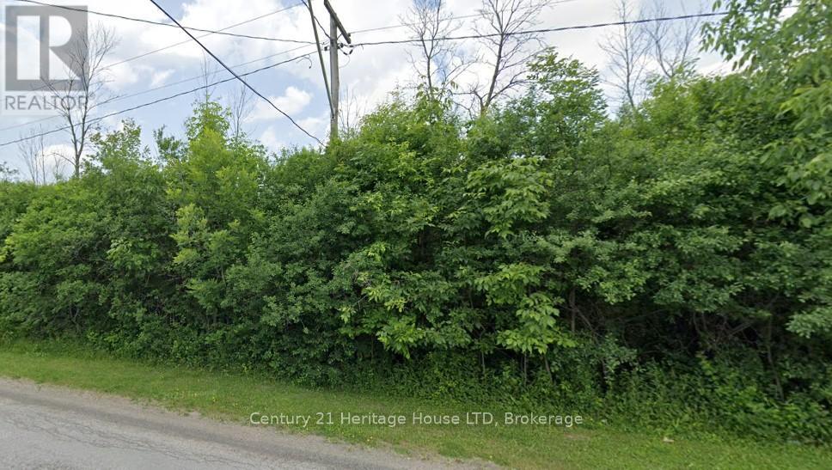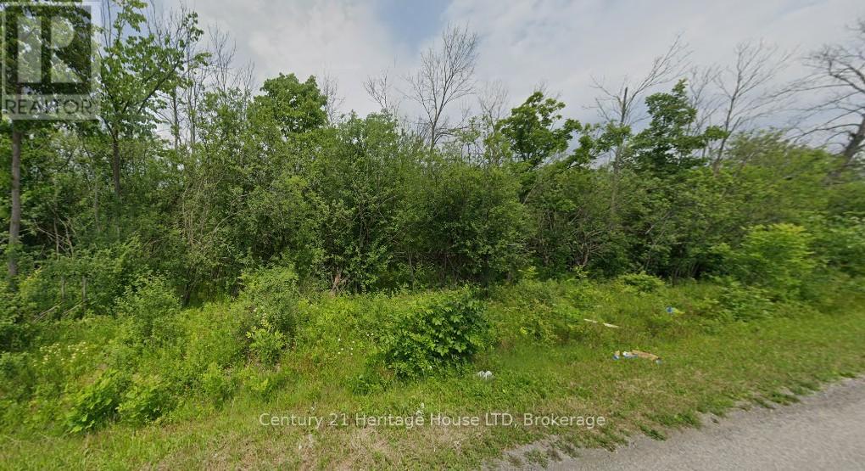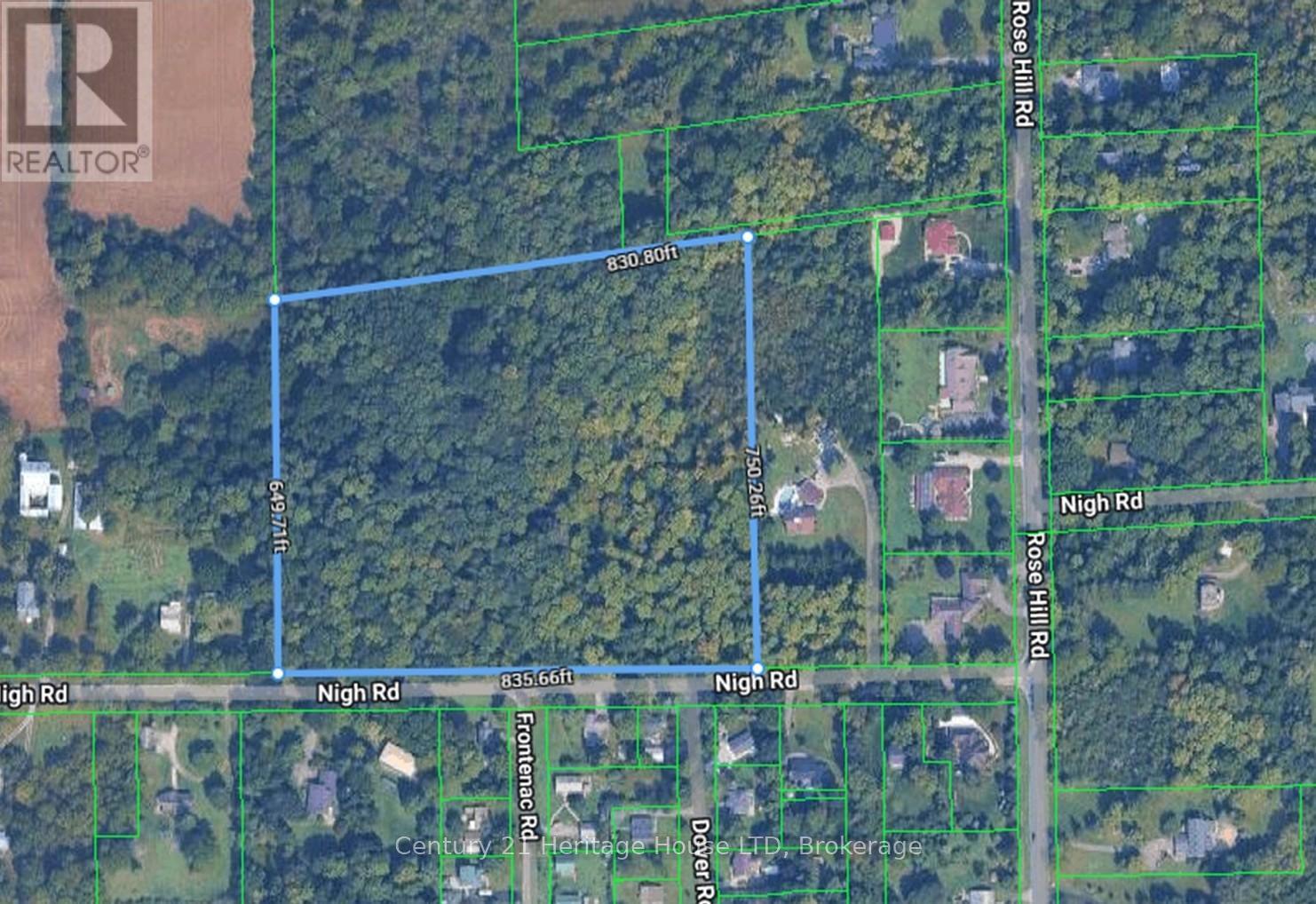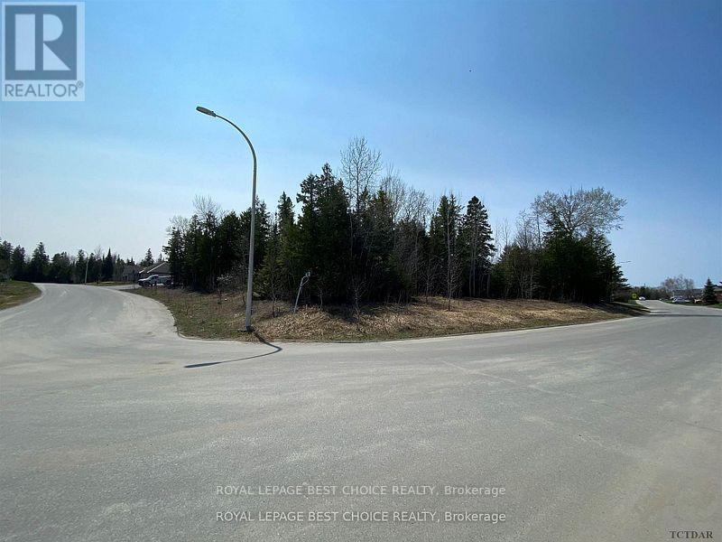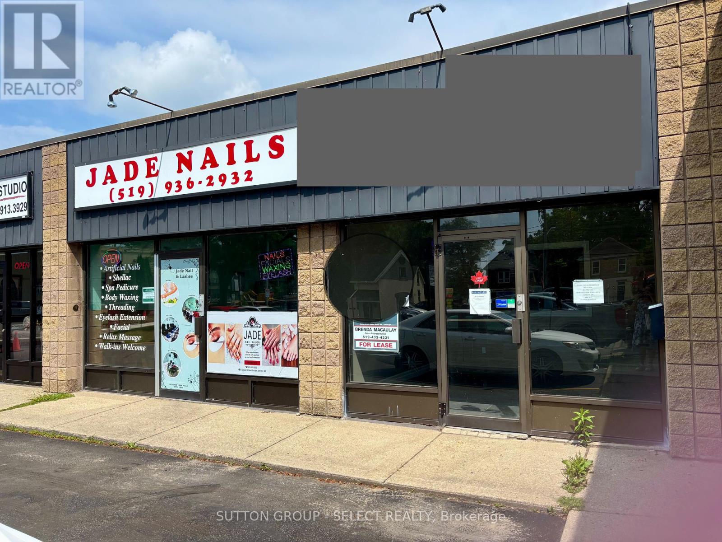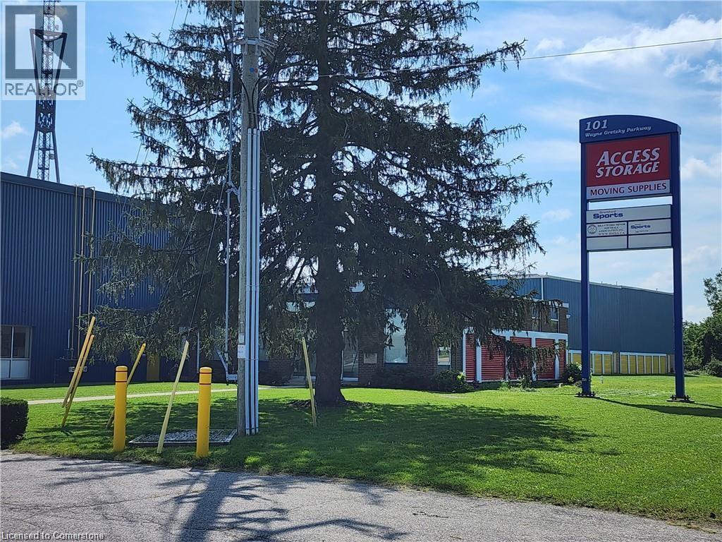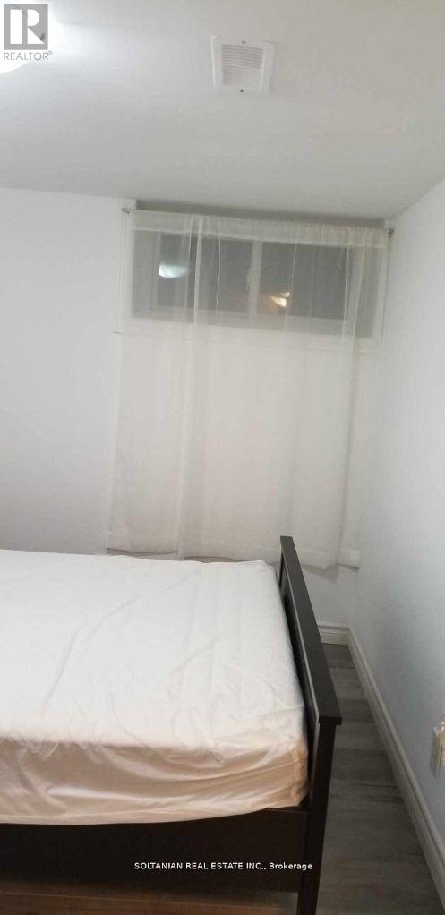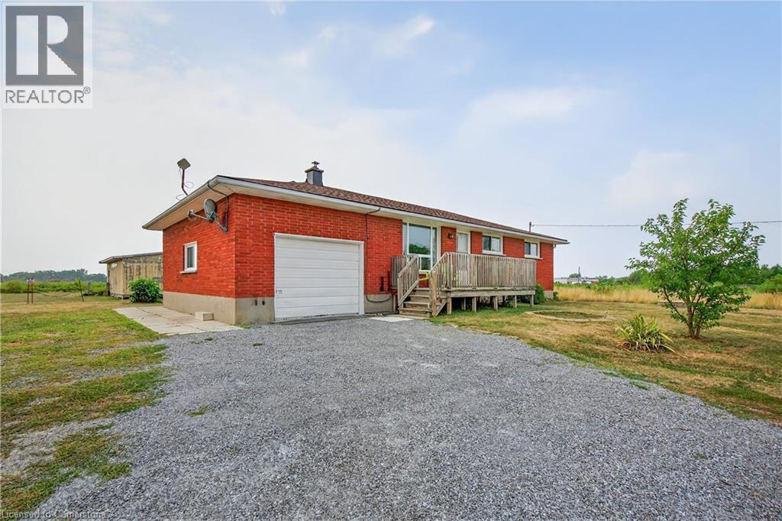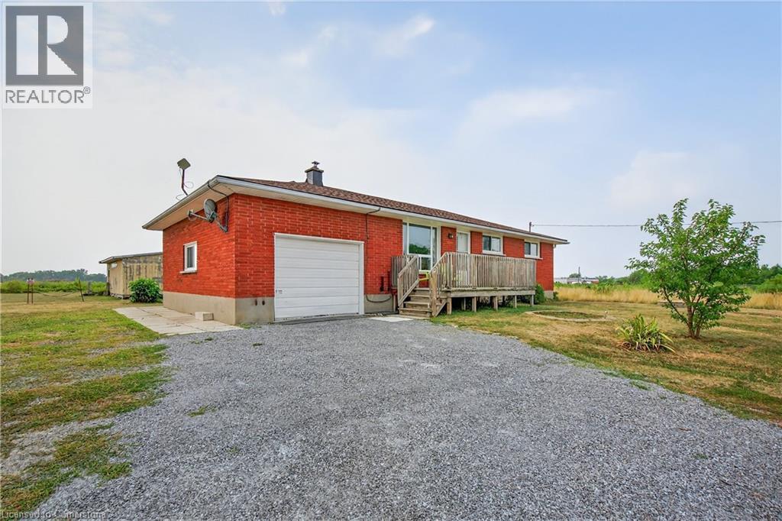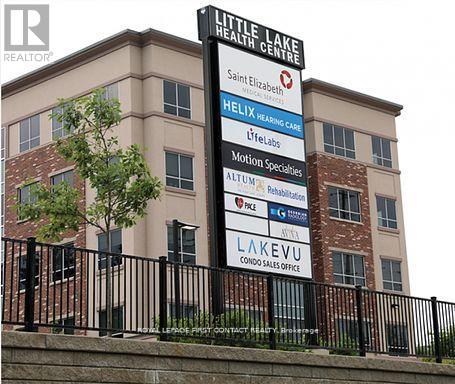10718 West End Terrace
South Dundas, Ontario
Potential Building Lot available on a quiet cul-de-sac in the village of Iroquois. Municipal services and Natural Gas are available. Any interested party should verify with the Municipality of South Dundas that the property will suit their intended use. HST is in addition to the purchase price. (id:49187)
0 Seymour Avenue
Fort Erie (Crescent Park), Ontario
Fantastic 230 ft x 110 ft Residential Lot! This spacious lot is located close to schools, major highways, and the Peace Bridge, offering both convenience and potential. Property is zoned Neighbourhood Development (ND). Buyers to satisfy themselves with respect to availability and connection of services including water, sewer, hydro, and other utilities. (id:49187)
0 Nigh Road
Fort Erie (Ridgeway), Ontario
15 Acres of Land Prime Fort Erie Location. Discover 15 acres of land ideally situated on the outskirts of Fort Erie, offering a unique opportunity for future development or investment. This expansive property boasts a convenient location near the Greater Fort Erie Secondary School, highway access, the Fort Erie Leisureplex (Rec Centre/Arena), the Peace Bridge, and beautiful Lake Erie.With its combination of size, accessibility, and proximity to key amenities, this parcel presents endless potential.Note: Buyers are responsible for conducting their own due diligence regarding zoning, permitted uses, building approvals, and available services. (id:49187)
0 Rosehill Road
Fort Erie (Crescent Park), Ontario
13+ Acres of Prime Land Fort Erie. An exceptional opportunity to own over 13 acres of land located on the outskirts of Fort Erie. With 835 ft of frontage on Nigh Road and access from Rosehill rd this expansive property offers a prime location with close proximity to key amenities including the Greater Fort Erie Secondary School, highway access, the Fort Erie Leisureplex (Rec Centre/Arena), the Peace Bridge, and the scenic shores of Lake Erie.Whether you're looking for investment, development potential, or a private estate, this parcel provides a rare blend of space and convenience.Note: Buyers are responsible for conducting their own due diligence regarding future use, zoning, building permits, services, and related approvals. (id:49187)
184 Sumbler Crescent
Temiskaming Shores (New Liskeard), Ontario
Your dream home awaits on this beautiful corner lot! This is more than just land; it's a blank canvas with incredible views on two sides of the street. With all essential amenitiesmunicipal water, sewer, hydro, and natural gasavailable at the road, your building process will be seamless. The choice is yours to keep or remove the existing trees to perfectly frame your new home.Located in a desirable, up-and-coming neighborhood surrounded by newer-built homes, this lot offers the perfect blend of tranquility and convenience. Enjoy being just a short drive from hospitals, schools, and all your shopping needs. Don't waitmake 2025 the year you build the home you've always wanted.Your dream home awaits on this beautiful corner lot! This is more than just land; it's a blank canvas with incredible views on two sides of the street. With all essential amenitiesmunicipal water, sewer, hydro, and natural gasavailable at the road, your building process will be seamless. The choice is yours to keep or remove the existing trees to perfectly frame your new home.Located in a desirable, up-and-coming neighborhood surrounded by newer-built homes, this lot offers the perfect blend of tranquility and convenience. Enjoy being just a short drive from hospitals, schools, and all your shopping needs. Don't waitmake 2025 the year you build the home you've always wanted. (id:49187)
600 - 25 Oxford Street W
London North (North N), Ontario
Turnkey 1800 square foot office/retail space available immediately. Entry area can function as a showroom or reception area. This space would work well for a clinic with 3 private offices, kitchenette, large open area, storage area, accessible washroom. Attractive tile flooring throughout. Open area could be demised into more offices if needed. NSA5 zoning offers a wide variety of uses including medical/dental. 40,000+ cars per day pass by this popular plaza. Additional rent $13.50 per square foot (property tax, building insurance, exterior maintenance, common area maintenance, snow removal, landscaping, waste removal) (id:49187)
101 Wayne Gretzky Parkway
Brantford, Ontario
Great 35,000 sqf space with great clearance 32 , drive in door and a 10 ton crane. great for manufacturing , assembly and any light industrial use, and it is in a great location. Will be vacant in October (id:49187)
Bsmt Rm - 12 Flerimac Road
Toronto (West Hill), Ontario
Client RemarksExcellent Location! Ready move in with other two people. This is only one room available to be shared with really decent and quite people to be shared common areas. No Smokers, No pets please. We believe and trust to create A mutual respectful place with no partying and No Air B&B. **EXTRAS** Washer, Dryer, New Fridge, New Stove (id:49187)
2041 Third Street Louth
St. Catharines, Ontario
2041 Third Street Louth, St. Catharines. Welcome to your own slice of Niagara paradise! Sitting on 21 acres, this unique property offers endless potential — hobby farm, home-based business, future dream build, potential severance — you name it. The home has seen recent updates including a refreshed kitchen, new flooring, and fresh paint throughout, making it move-in ready while you plan your next move. Bonus: Second driveway access recently added for even more flexibility — trucks, trailers, equipment, or just easier day-to-day access. Located in the heart of Niagara’s wine region, just minutes to the hospital, highway access, and city amenities, this is a rare opportunity to own land and location. Whether you’re looking to escape the city or invest in future growth — this one checks the boxes. (id:49187)
2041 Third Street Louth
St. Catharines, Ontario
2041 Third Street Louth, St. Catharines. Welcome to your own slice of Niagara paradise! Sitting on 21 acres, this unique property offers endless potential — hobby farm, home-based business, future dream build, potential severance — you name it. The home has seen recent updates including a refreshed kitchen, new flooring, and fresh paint throughout, making it move-in ready while you plan your next move. Bonus: Second driveway access recently added for even more flexibility — trucks, trailers, equipment, or just easier day-to-day access. Located in the heart of Niagara’s wine region, just minutes to the hospital, highway access, and city amenities, this is a rare opportunity to own land and location. Whether you’re looking to escape the city or invest in future growth — this one checks the boxes. (id:49187)
201 - 11 Lakeside Terrace
Barrie (Little Lake), Ontario
The building offers a selection of commercial units for lease, with available sizes ranging from approximately 1,200 to 8,900 sq. ft. to accommodate a variety of business needs. Located just steps from Royal Victoria Regional Health Centre with easy access to Highway 400, this second-floor medical office space is ideal for healthcare professionals. The building specializes in senior care and features a range of services, including an on-site pharmacy, radiology, and labs. The unit offers a shared waiting area, reception desk, multiple exam rooms, private offices, a washroom, and staff areas. Elevator access, abundant on-site parking, and a professionally maintained facility, the space is ideally suited for medical or allied health professionals. *EXTRAS: Hydro. (id:49187)
198 Romfield Circuit
Markham (Royal Orchard), Ontario
Welcome to this exquisitely renovated family residence nestled in the prestigious Romfield communityof Thornhill-Markham, offering 4+1 bedrooms and 4 bathrooms in a mature, tree-lined neighbourhoodcelebrated for its top-rated schools, parks, and everyday convenience. Thoughtfully designed for refinedfamily living, this spacious home blends timeless elegance with modern upgrades throughout. Thebeautifully updated kitchen features Caesarstone countertops, new cabinetry, and premium appliances,seamlessly flowing into sophisticated open-concept living and dining areas ideal for entertaining and dailylife. A separate family room anchored by a charming wood-burning fireplace and walkout creates a warm,inviting space to gather and unwind. Upstairs, the bright primary retreat offers a walk-in closet, privateensuite, and walkout to a generous balcony overlooking the serene, south-facing backyard. Designed for exceptional outdoor living, the private yard showcases a sparkling in-ground pool and expansive deck(2022), perfect for summer entertaining and relaxing in your own oasis. The fully finished lower levelprovides a spacious recreation area, spa-inspired bathroom, and excellent potential for an in-law suite.Additional highlights include main-floor laundry, a double-car garage, parking for six vehicles, and nosidewalk to maintain in winter. Significant updates include roof (2013), furnace and A/C (2016), fence(2017), pool liner (2022), garage door (2023), driveway (2024), and new appliances (2024). Ideallylocated within walking distance to Thornlea Secondary School and close to shopping, transit, parks, andmajor highways, this move-in ready home offers refined comfort and outstanding value in one of Thornhill'smost established and desirable communities. (id:49187)

