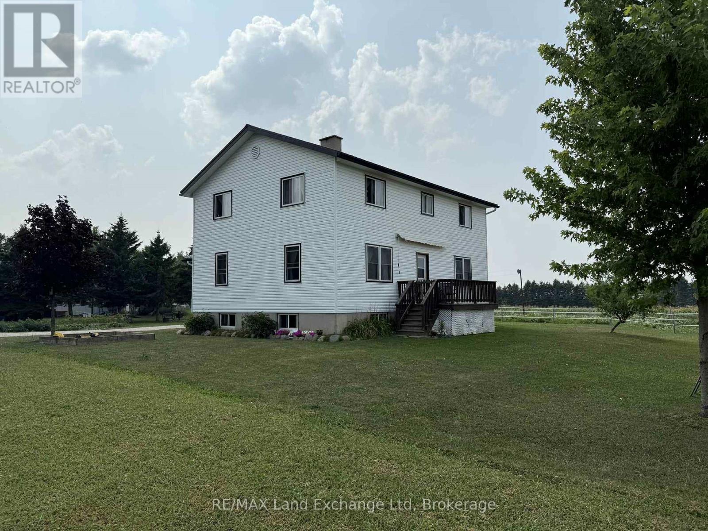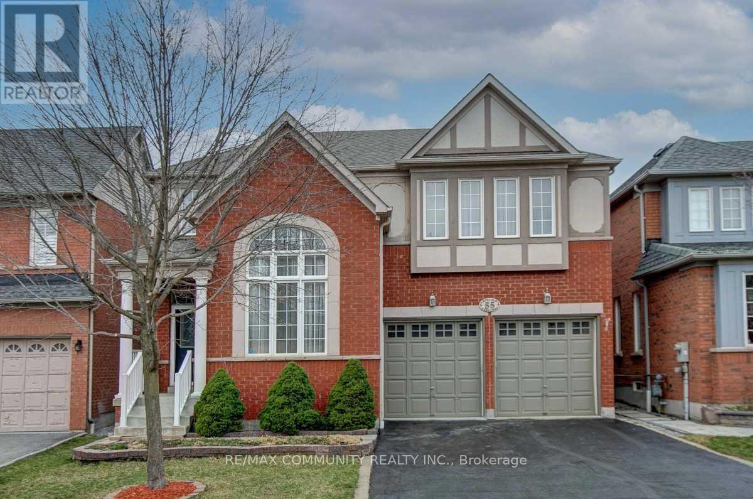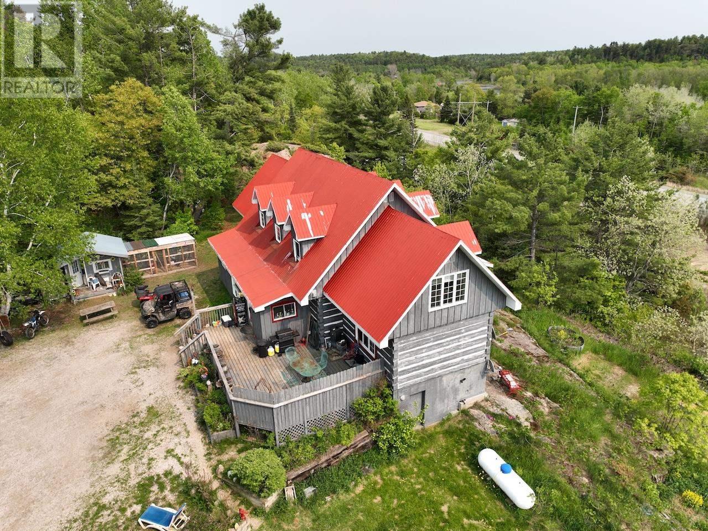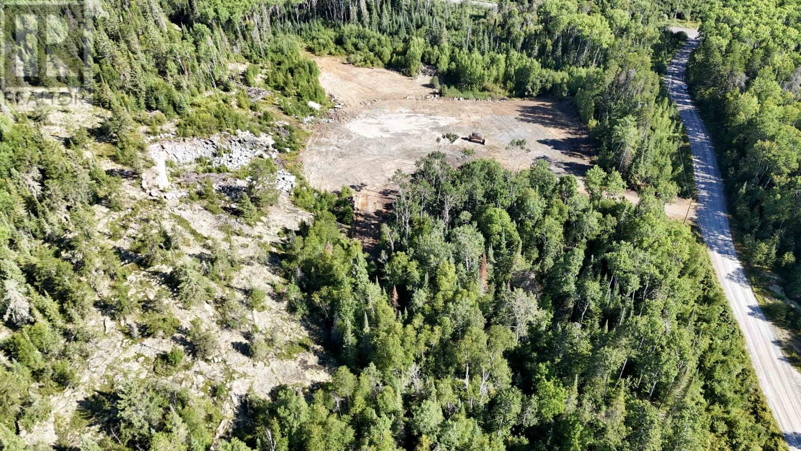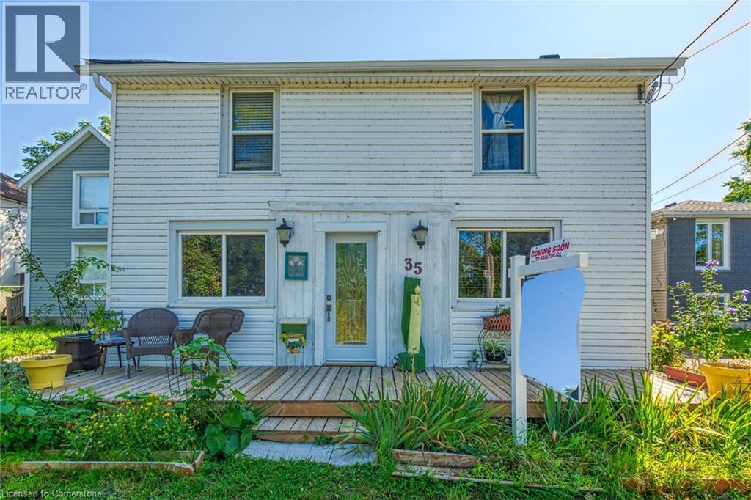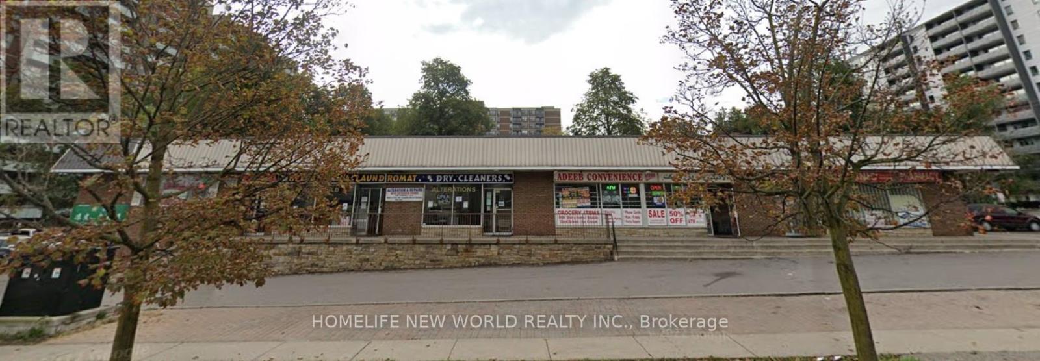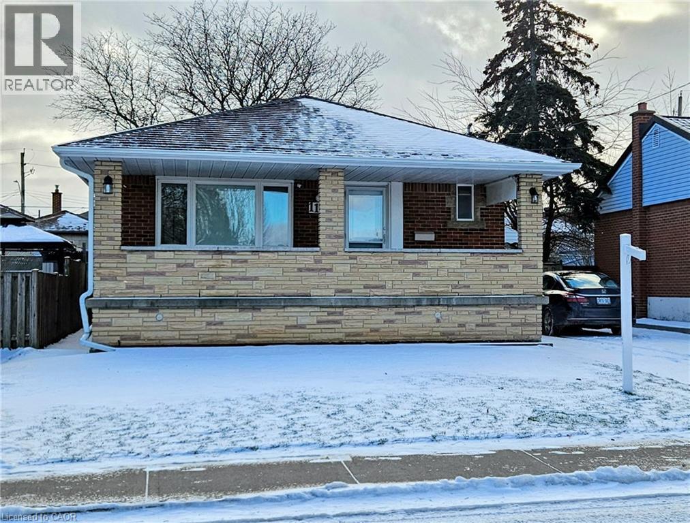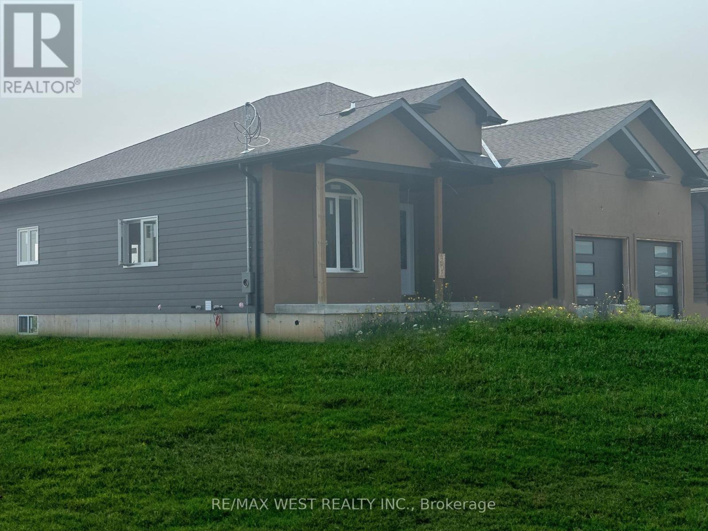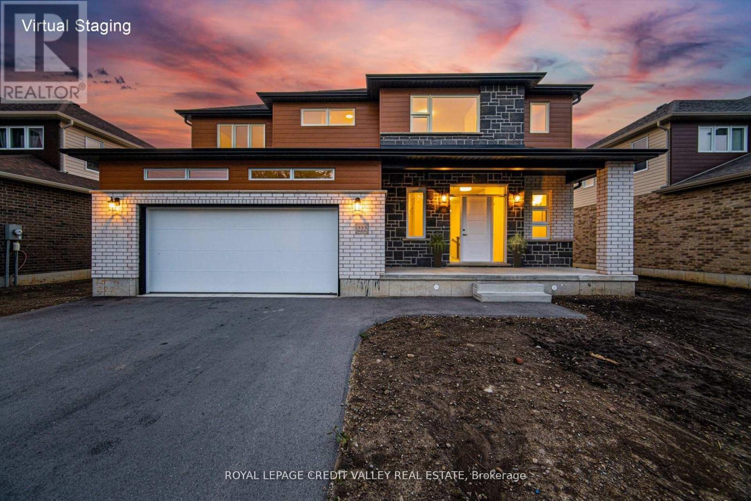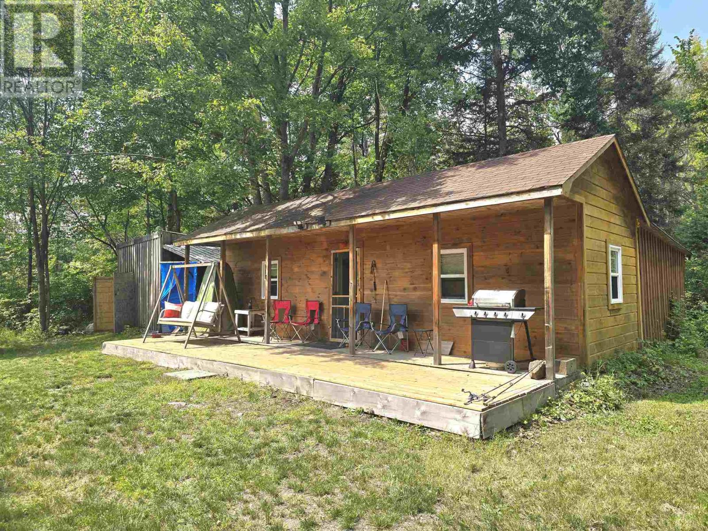559 Bervie Side Road
Kincardine, Ontario
Welcome to your serene retreat in Bervie, just a stone's throw from Kincardine! This exceptional 2-storey home, built in 2010, sits proudly on 4.62 acres of picturesque land, offering the perfect blend of comfort and self-sufficiency. This 2000 sqft residence features a charming solid wood kitchen, with matching flooring, doors, and trim that exude warmth and quality throughout. With 5 spacious bedrooms and a bathroom, this home is ideal for families or those seeking ample space for guests. The full unfinished basement provides endless potential for customization, whether you envision a recreational area, additional storage, or your dream workshop. The recent addition of a new steel roof in 2023 ensures durability and peace of mind for years to come. In this ideal home you can choose the lifestyle that fits your likes. Whether that is off grid living or conventional living. Seller is currently adding electricity to the home and shop. To be completed for closing. The land also boasts an established organic farm, perfect for cultivating your crops and enjoying fresh produce right from your backyard. A standout feature is the impressive 40x80 shop with a 14x14 overhead door, built in 2000, providing ample space for storage, hobbies, or even a small business. This property is a rare find, combining modern living with a sustainable lifestyle in a tranquil setting. Don't miss the opportunity to make this unique property your own! (id:49187)
Bsmt - 55 Morland Crescent
Ajax (Northwest Ajax), Ontario
Beautiful Basement For Lease In Most Demanded Neighbourhood. Separate Entrance and Separate Laundry. Brand New Vinyl Flooring and Spacious Layout. Close To Many Amenities, Schools & Highway. 2 Spacious Bedrooms With 1 Washroom. Available For Immediate Occupancy. Looking For Aaa Clients... Move In & Enjoy!!. (id:49187)
4517 Highway 17
Spragge, Ontario
Square timber year round log home with a great view and a 27-unit storage business. This 2800 sf home on a 3.5 acre property is a delight in every room, from the classic pine plank flooring to the carved stair stringers and beautiful re-fitted antique stained glass light fixtures throughout the home. The home features 4 bedrooms, a primary bedroom ensuite plus 1.5 more bathrooms, an open concept main level kitchen/dining/family room area plus a separate living room & large mudroom/laundry room. The property includes 27 storage units plus a 20 x 30 office/reception/studio, 30 x 50 workshop/garage and a large fenced outdoor storage area for boats, trailers, RV’s etc. There is a very low vacancy rate for storage businesses in the area, so as an established storage and self-haul drop off depot, it is a business that has good Hwy 17 access and is a great home income property with room to add more commercial activities. Be sure to see the 3D virtual tour of the home on-line and schematic floor plans and more data is available on request. Please book viewings at least a day in advance. (id:49187)
Lot 14 Jarnel Drive
Kenora, Ontario
Discover the perfect canvas for your dream home on this beautiful 10-acre property. Situated on Jarnel Drive, this land offers several potential building sites, each providing a unique opportunity to create your ideal living space. With an approved septic field and a dock included, you're already one step closer to lakeside living. Enjoy the benefit of 1/6th ownership in Block 16, giving you access to the stunning Black Sturgeon Lake for boating, fishing, and all your favorite water activities. (id:49187)
40 York River Drive
Bancroft (Bancroft Ward), Ontario
Zoned Residential, this 13.243 acres is prepared and ready for development and could be a beautiful property for your dream home or sever and build multiple homes with hydro at the road and town water is available. With a backdrop of the York River, this property could be gorgeous with your very own private park setting with fishing, swimming, kayaking and canoeing out your back door. This is a prime piece of land with great privacy in a country like setting but is actually in town! So check it out, you won't be disappointed. The following studies have been COMPLETED: Environmental Impact Study, Geotechnical Investigation & Slope Stability Study, Hydrogeological Assessment Report, Stage 1 & 2 Archaeological Assessment Proposed Development, Survey (id:49187)
0 Polaris Drive
Hastings Highlands (Herschel Ward), Ontario
With slightly over 64 Acres, this property would make a perfect housing development continuing from the Laundry subdivision which abuts it and access from 4 separate roads is ideal to draw up a plan. This is a very nice level property currently zoned MA and would require changing but is ideal for housing or let your imagination fly and check with the Hastings Highlands Municipal Office for options on use. (id:49187)
35 Canal Bank Road
Port Colborne, Ontario
Located in the heart of Port Colborne, this is a well maintained home overlooking the canal on a quiet, dead-end street with beautiful canal views from almost every window on a large lot! While maintaining a timeless aesthetic and old world charm, this home has newer flooring, driveway, kitchen with granite countertops, and doors. Outside the backyard is fully fenced, with 2 sheds and plenty of room for future development and all interior walls have been re-insulated. The 3 season sun room enjoys plenty of natural light. This home is ideal for home based office use! This property is close to Splashtown water park and two public beach properties Move-in ready with easy highway access to Niagara, Hamilton and Toronto regions. Other room - there is an ante room outside the primary bedroom. Upgrades to the property : in 2023 new kitchen with granite counters -in 2022 -new 4ft fencing, insulated walls, paved driveway, doors, flooring, added half bath, sunroom/back porch added 2020, roof & insulation 2015, windows 2015, AC 2015 and furnace in 2014 (id:49187)
15 - 1 Bonis Avenue
Toronto (Tam O'shanter-Sullivan), Ontario
* Excellent Location * Modern Professional Building In Prime Scarborough Area * 1,100 SF Ground Level Plus Basement Well Suited For Medical, Retail & Profession Use * Plaza Is Located Near Kennedy/Sheppard At The SE Corner Of Birchmount/Bonis Surrounded By Thousands Of Highrise Buildings, Walmart & Other Major Retailers * Unit Comes With Washroom & Sink * NO FOOD and NO CANNABIS * Unit Is Separately Metered * Tenant Pays For His Use Of All Utilities * (id:49187)
111 Castlefield Drive
Hamilton, Ontario
Welcome to 111 Castlefield Drive. A great home in a fantastic area on the Hamilton Mountain. Great access to parks, major routes and walking trails/scenic views. this is a Well built and freshly updated 3 bedroom home and 1.5 bathrooms home, including an updated main bath, newer windows, and quartz counters in the kitchen. The full basement offers additional living space complete with a wet bar, perfect for entertaining, cool as is or awaiting your updates. A separate side entrance provides excellent in-law suite potential. This home boasts New flooring on the main floor, Freshly painted main floor, Updated LED lighting to name a few recent upgrades and updates. New kitchen updated with new appliances. Fresh and ready for you and your family. Excellent area! Fenced yard with concrete patio. Newer asphalt driveway that can park 3 to 4 cars. Covered front porch for those morning coffees or evening relaxing sit/chill zone. (id:49187)
215 Forler Street
West Grey, Ontario
Welcome to this custom built 5-bedroom bungalow nestled in the quiet, family-friendly neighbourhood of Neustadt. Ready for occupancy at the end of August, this home is perfect for families looking to settle in before the school year begins. Thoughtfully designed with an open-concept layout and high-quality finishes, this home offers both functionality and comfort. The fully finished basement provides endless possibilities whether you are dreaming of a large family room, play area, home office, or even a secondary living space. The downstairs layout is customizable and has been roughed in to accommodate a wet bar or full kitchen that will be built for you, making it ideal for multi-generational living or a future in-law suite. Situated less than 90 minutes from the GTA, this location offers the best of both worlds: a peaceful small-town lifestyle with easy access to larger urban centres like Hanover and Owen Sound. Whether your are upsizing, relocating, or investing in your family's future, this property delivers space, flexibility, and the chance to grow into a home you will love for years to come. (id:49187)
222 St George Street
West Perth (Mitchell), Ontario
Modern Elegance Meets Timeless Craftsmanship Discover unparalleled luxury in this new, fully custom built home by Rockwood Homes 4-bedroom, 4 bath masterpiece designed for refined living. Nestled in the exclusive Community of Riverside, this fantastic residence with 2720 Sqft (asper MPAC) showcases flawless craftsmanship, and layout. The gourmet chefs kitchen is outfitted with custom cabinetry, quartz countertops, walk in pantry and an island perfect for both entertaining and everyday living. Retreat to a serene primary bedroom and 5 piece ensuite featuring a spa-like bathroom with a soaker tub, rainfall shower, and custom walk-in closet. Another bedroom has a 5 piece ensuite making it a second primary bedroom. The basement offers additional potential for development a blank canvas awaiting your decorative touches and comes with a bathroom rough-in as well as a cold cellar. Two car garage, double wide driveway. Located in a great family neighbourhood with an easy commute to Stratford, KW, London and surrounding areas. This custom home is where luxury meets lifestyle. Schedule your private showing today with your favorite realtor and experience the difference only a custom build can offer. Virtually staged property. Sod has been recently laid by the builder. (id:49187)
. Brady Rd
Iron Bridge, Ontario
Tucked away in an unorganized township and bordering the beautiful Potomac River, this rustic yet comfortable 2-bedroom cottage offers the perfect blend of seclusion and convenience. Built in 2014 with a thoughtfully designed addition added approximately 5 years ago, this property is ideal for nature lovers, outdoor enthusiasts, or anyone seeking a peaceful retreat close to the city. Step inside to find a spacious living room filled with natural light, a charming kitchen with everything you need to cook up a hearty meal, and a cozy 2-piece bathroom featuring a manual composting toilet. Power is generated on-site, making it an ideal off-grid option for those seeking to unplug. The nearly 2-acre lot is a paradise for recreational activities. Whether you're into fishing, hunting, ATV'ing, snowmobiling, or hiking, this property has it all. Recreational trails run right through it, and wildlife is abundant. Enjoy direct waterfront access, walk scenic trails, and relax under the stars at night. Additional features include: Roof shingles replaced approximately 5 years ago. Metal roof on the addition (approx. 3 years old). Storage garage with a lean-to for wood. Whether you're looking for a seasonal getaway or a rustic year-round basecamp, this one-of-a-kind property offers unmatched tranquility and adventure just a short drive from the city. Your off-grid cottage dream starts here! (id:49187)

