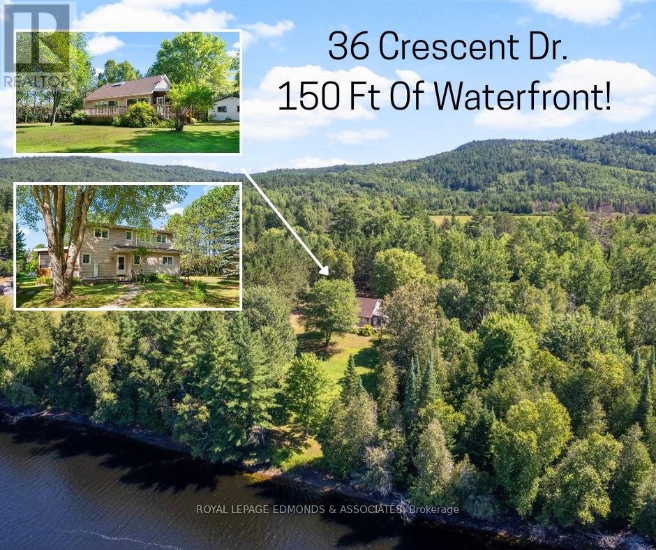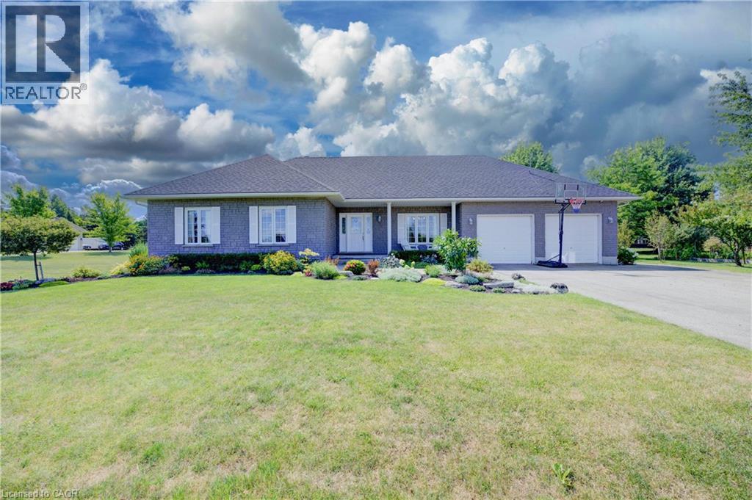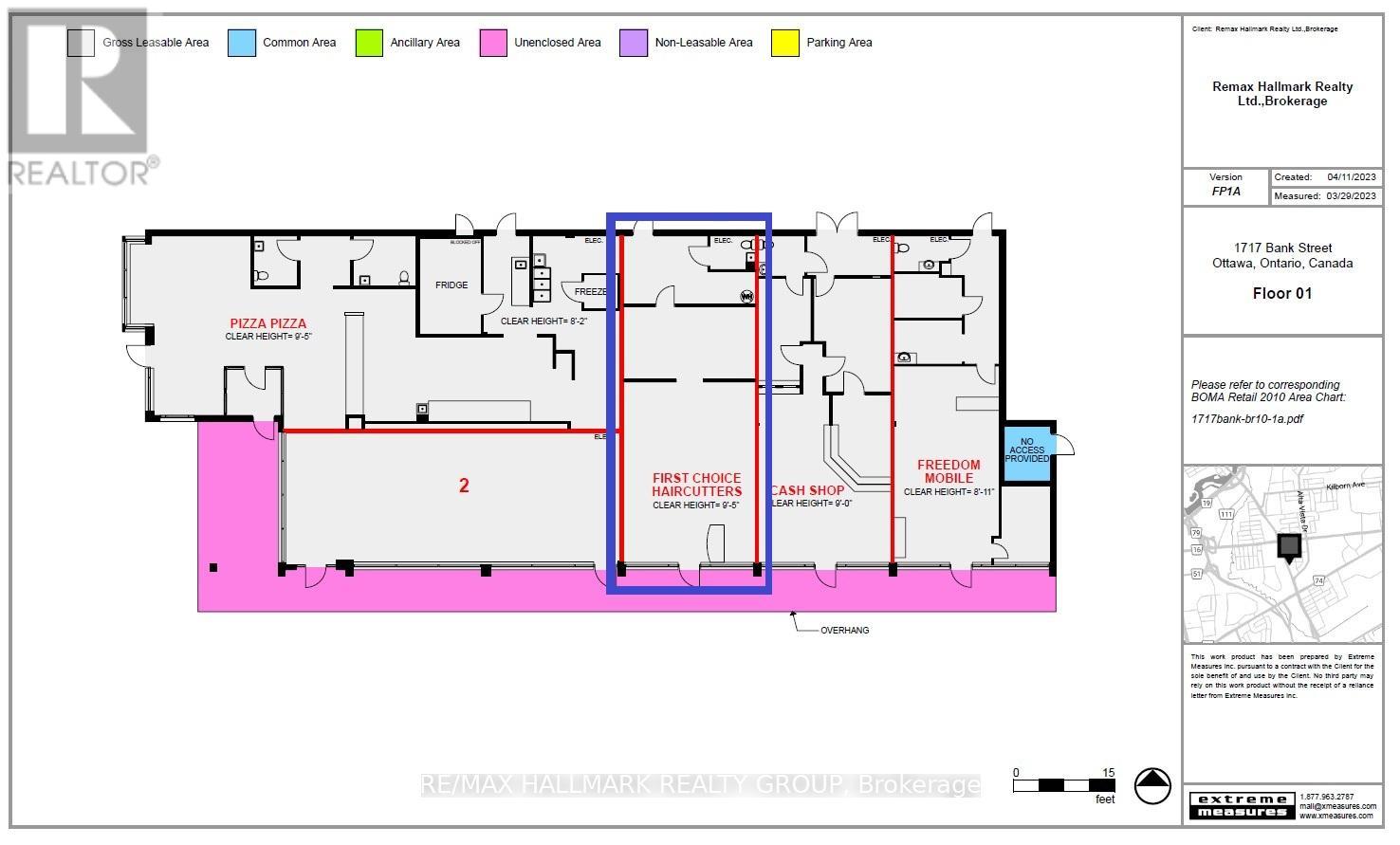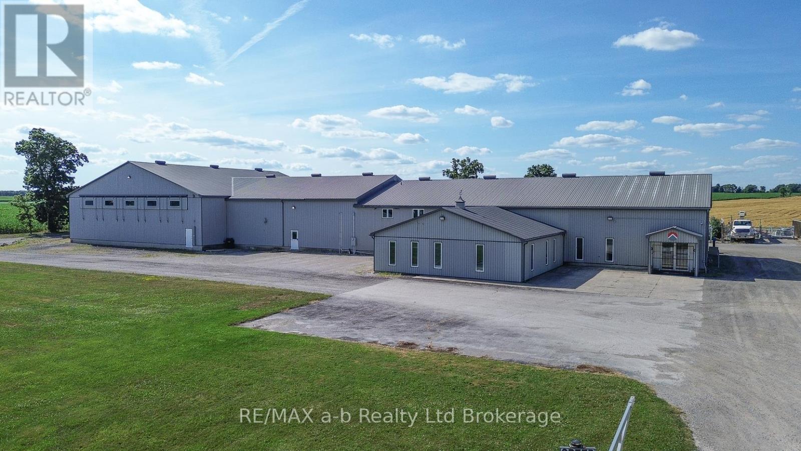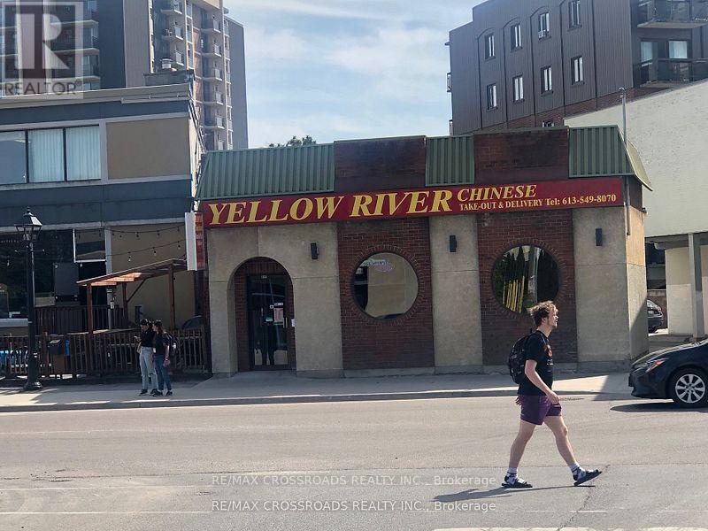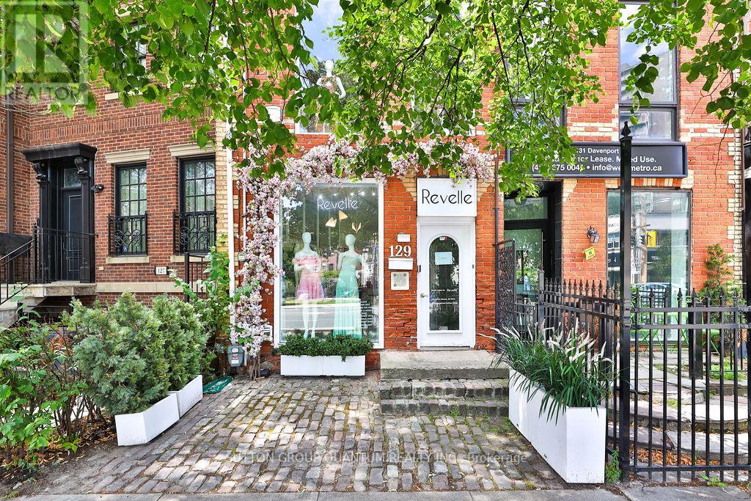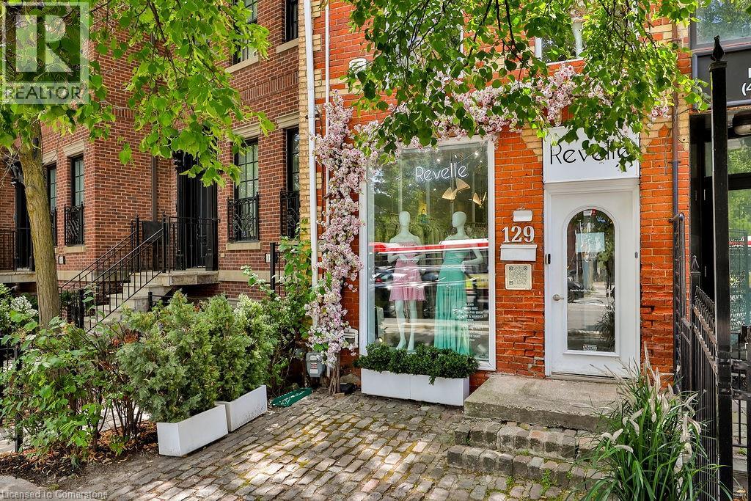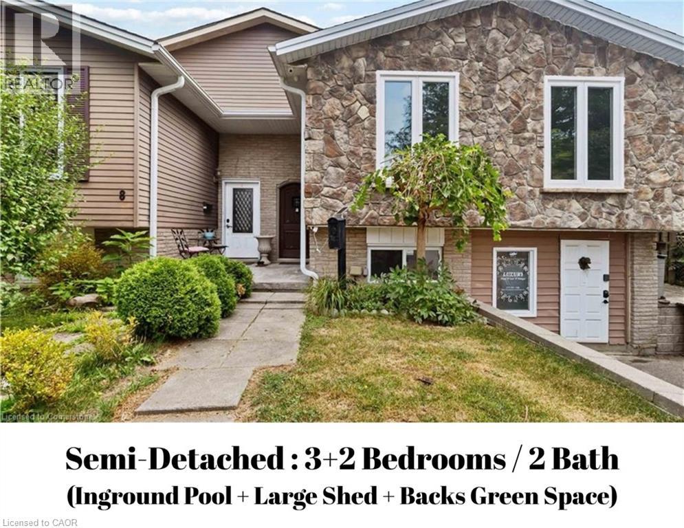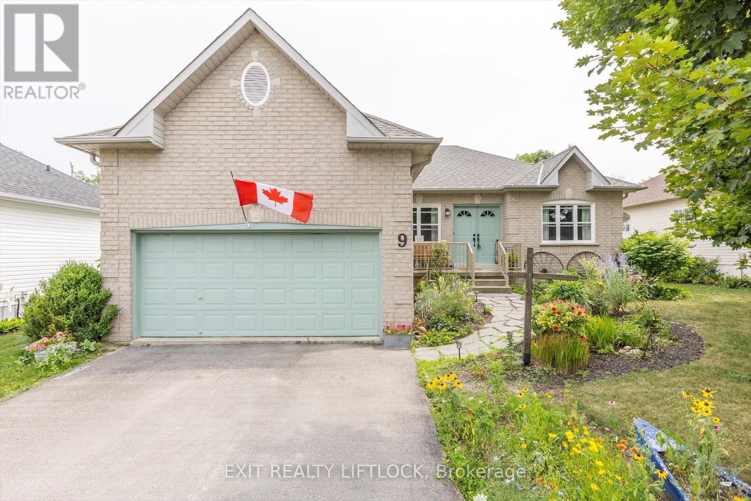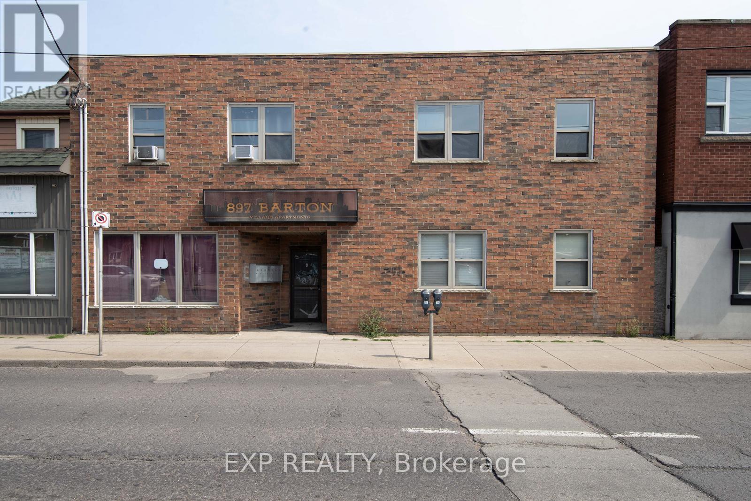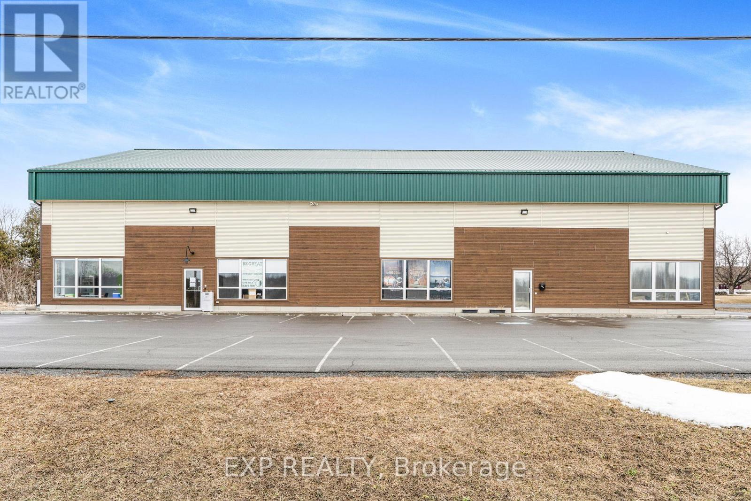36 Crescent Drive
Lyndoch And Raglan, Ontario
Welcome to your dream waterfront retreat on the beautiful Madawaska River in Palmer Rapids! This spacious 4 bedroom, 2 bathroom home sits on a picturesque 1-acre lot with 150 ft of private waterfront - perfect for swimming, boating, and year-round fun. The property offers tons of outdoor space for kids and gatherings, a detached 1-car garage/workshop, plus an additional large storage shed. Enjoy breathtaking river views from the expansive deck or unwind in the 3-season sunroom. Inside, natural light floods the main level through large windows and stylish skylights, enhanced by new vinyl flooring. The oak kitchen offers ample cupboard and counter space, flowing into a formal dining area with a sparkling crystal chandelier. A cozy living room, updated 3-piece bath, and generous primary bedroom round out the main floor. Upstairs, youll find three bright and roomy bedrooms along with a full 4-piece bathroom. The lower level features a rec room, utility/workshop space, and plenty of storage. Palmer Rapids offers small-town charm, and you're just a short drive to Barry's Bay, Bancroft, and Combermere for groceries, shops, and other amenities. Whether you're a large family looking for space or a nature lover craving a private riverside escape, this home checks all the boxes. Come experience life on the Madawaska - where peace, space, and recreation meet! (id:49187)
17 Minto Pines Road
Minto, Ontario
Welcome to this stunning all-stone bungalow, beautifully situated in an executive estate subdivision just minutes from Pike Lake Golf Course. Boasting 2,959 sq ft of total finished living space, this home offers scenic views with no front neighbours and a peaceful backdrop of nature. Inside, you’ll find an elegant custom kitchen (2021) featuring quartz countertops and stylish finishes—perfect for everyday living and entertaining. The main level showcases hand-brushed solid white oak hardwood floors (2020), while the fully finished lower level offers luxury vinyl laminate (2020), creating warmth and durability throughout. Both bathrooms were tastefully renovated in 2020, and the basement was thoughtfully finished the same year, offering additional living space for family, guests, or entertaining. A new shingled roof (2021) adds to the home's peace of mind and long-term value. Outside, the professionally landscaped yard includes fruit trees, a 28' round above-ground pool with a brand-new liner (2024), and a natural gas BBQ hookup—ideal for summer gatherings and backyard enjoyment. With no front neighbours, you’ll love the added privacy and serene setting. The municipality would support the addition of an accessory dwelling unit (ADU) on the property, pending appropriate permits—an ideal opportunity for extended family living, rental income, or a private home office or studio. Just minutes away, Pike Lake Golf Centre offers 27 holes of beautifully maintained golf across two scenic courses, a full-service clubhouse, pro shop, motel accommodations, and recreational amenities including camping, a private lake, and an adult lifestyle community—adding to the appeal of this location for both golfers and outdoor enthusiasts alike. This exceptional home offers the perfect blend of quality craftsmanship, modern updates, and outdoor lifestyle—just a short drive to Pike Lake, shopping, and everyday conveniences. (id:49187)
3 - 1717 Bank Street
Ottawa, Ontario
Very busy Bank Street location in a well established and easily identifiable retail mall. 1000 sq ft. Currently set up with hair dresser - barber stations, plus various rooms at the back. 24 shared parking spaces (no designated spaces). $32/sq' base rent, plus escalation, $19.83/sq' additional expenses. First and last months' rent plus security deposit. (id:49187)
15456 Elginfield Road
Lucan Biddulph, Ontario
Excellent opportunity for a Commercial Building on 4.56 acres, North of London on Elginfield Road, West of St. Marys. Main building, consists of large retail/showroom, with receptionist counter, parts counter, service department area, 8 offices, boardroom and 2 bathrooms. Epoxy flooring and generous lighting throughout. Mezzanine includes, 4 offices, staff lunch/training room and additional storage. Main Warehouse area features in-floor heating with 2 loading docks, two roll up doors and 5 man doors, receiving office, bathroom and staff locker room. Natural Gas heating and 400 amp service. Back Warehouse/Shop is 4000 sq ft. - with three overhead doors and two man doors, radiant tube heating. Excellent exposure on high traffic road for displaying equipment, yard space for inventory and plenty of parking for customers and staff. Just Over 20,000 sq ft with an additional 2100 sq ft Cover-All. Property is Zoned C3 Farm Commercial. (id:49187)
842 Princess Street
Kingston (Central City East), Ontario
Price Includes Building & Business. A Well Established 20 Years Chinese Restaurant Is Located In A Busy Street In Downtown Kingston. Close To Hotels, Bank, Queens University, Canadian Tire, Airport & Us Border. The Restaurant Has 80 Seats With Liquor Licence And Also Can Be Changed To Any Cuisine. Unlimited development potential! Owner is willing to offer up to 60% of LTV, Seller VTB mortgage to experienced operators. Owner is ready to retire-Bring Your Offer!! And Good For Entrepreneurs/Investors. Don't Lose This Opportunity (id:49187)
129 Davenport Road
Toronto (Annex), Ontario
Welcome to 129 Davenport Road an Iconic Address in the Heart of Torontos Prestigious Yorkville community. Flexible zoning allow many possible uses. Lease includes all utilities and taxes.Two story commercial property with street front exposure.Two washrooms on the main floor, laminate flooring throughout.Second floor has a two pieces washroom, kitchenette, laminate flooring, and floor to ceiling windows, and a roof top patio. crawl space basement is included in the lease and can be used as a storage. Third floor not include in the price and can be negotiated. Tenant can renovate to suit business needs. This property located where sophistication meets charm, nestled in Torontos most desirable neighbourhoods. This highly visible and accessible address offers unparalleled proximity to luxury boutiques, renowned restaurants, cultural landmarks, and financial institutions. Surrounded by multi-million-dollar developments and upscale real estate, the area boasts a dynamic blend of old-world architecture and modern urban living. Within walking distance, you'll find the flagship stores of Bloor Streets Mink Mile, the Four Seasons Hotel, University of Toronto, and the Royal Ontario Museum. This corridor is a hub for art galleries, high-end salons, law firms, medical practices, and creative agencies.The neighbourhood attracts affluent professionals, international visitors, and local residents seeking prestige, walkability, and lifestyle convenience. Transit is a breeze, with easy access to Rosedale and Bay subway stations, major TTC routes, and quick connections to the financial core.Whether youre establishing a flagship location, launching a luxury retail or service-based business, this location offers unbeatable visibility, foot traffic, and long-term value in one of Torontos most affluent corridors. (id:49187)
129 Davenport Road
Toronto, Ontario
Welcome to 129 Davenport Road an Iconic Address in the Heart of Toronto’s Prestigious Yorkville community. Flexible zoning allow many possible uses. Lease includes all utilities and taxes. Two story commercial property with street front exposure.Two washrooms on the main floor, laminate flooring throughout.Second floor has a two pieces washroom, kitchenette, laminate flooring, and floor to ceiling windows, and a roof top patio. crawl space basement is included in the lease and can be used as a storage. Third floor not include in the price and can be negotiated. Tenant can renovate to suit business needs. This property located where sophistication meets charm, nestled in Toronto’s most desirable neighbourhoods. This highly visible and accessible address offers unparalleled proximity to luxury boutiques, renowned restaurants, cultural landmarks, and financial institutions. Surrounded by multi-million-dollar developments and upscale real estate, the area boasts a dynamic blend of old-world architecture and modern urban living. Within walking distance, you'll find the flagship stores of Bloor Street’s “Mink Mile,” the Four Seasons Hotel, University of Toronto, and the Royal Ontario Museum. This corridor is a hub for art galleries, high-end salons, law firms, medical practices, and creative agencies. The neighbourhood attracts affluent professionals, international visitors, and local residents seeking prestige, walkability, and lifestyle convenience. Transit is a breeze, with easy access to Rosedale and Bay subway stations, major TTC routes, and quick connections to the financial core. Whether you’re establishing a flagship location, launching a luxury retail or service-based business, this location offers unbeatable visibility, foot traffic, and long-term value in one of Toronto’s most affluent corridors. (id:49187)
244 Cabrelle Place
Ottawa, Ontario
LET US BUILD YOUR DREAM HOME HERE ON THE LAST REMAINING LOT AVAILABLE FROM UNIFORM HOMES IN MAPLE CREEK ESTATES! BUILDER CAN BUILD FROM A VARIETY OF PLANS - ONE OR TWO STOREY HOME ALL BARRY HOBIN DESIGNED. This price is for a 3 bedroom + den bungalow. This Barry Hobin design features 2926SF of architecturally refined living space including 3 bedrooms, 4 bathrooms, main floor den and a stunning open concept kitchen and great room that is sure to serve as the hub of the home. Timeless finishes include hardwood floors, quartz countertops, upgraded millwork, modern rails and spindles and much, much more. A 4 car garage offers plenty of versatility and a 97 x 233 foot lot with no rear neighbors brings the serenity of Manotick right to your back door. DESIGNED BY HOBIN, BUILT BY UNIFORM AND PERFECTED BY YOU! TARION warranty, buyer may select all finishes. Please inquire re: available floorplans. (id:49187)
6 Equestrian Court
Brantford, Ontario
6 EQUESTRIAN COURT, BRANTFORD, is waiting to welcome you! This home is located in the family-friendly and amenity-rich north end of Brantford, Lynden Hills. A freehold semi-detached raised bungalow, offering 3+2 bedrooms and 2 full bathrooms. The main floor features an open concept layout with solid surfaces throughout. There is a separate basement entrance/walkout, ideal for a potential in-law suite or home-based business, such as a dog groomer or hairdresser. The large backyard boasts an in-ground pool, deck, shed, man cave, and access to vast open green space with no rear neighbors. This property is brimming with potential for larger families, home-based businesses, and income opportunities. Make sure not to miss the chance to make this gem your new home. Come see it for yourself! (id:49187)
9 Brookside Street
Cavan Monaghan (Millbrook Village), Ontario
9 Brookside Street | Millbrook, ON. Tucked on a quiet, tree-lined street in the heart of Millbrook, this charming bungalow offers comfort, functionality, and space to grow. The main floor is filled with natural light and features an open-concept living/dining area, a bright kitchen with stainless steel appliances, including a built-in dishwasher & gas stove. A double sink, and a glass mosaic tile backsplash add a touch of elegance and depth. The living and dining areas flow seamlessly--ideal for both everyday life and hosting. All three bedrooms are on the main level, including a spacious primary suite complete with a walk-in closet and 4-piece ensuite bath. Downstairs, the partially finished basement offers a flexible layout, ready for your personal touch--whether you're dreaming of a cozy rec room, home gym, extra bedrooms, or a creative workspace. Outdoors, enjoy lush gardens in the front and back, a rear deck overlooking the yard and greenhouse, and a partially fenced backyard perfect for relaxing, entertaining, or growing your own food. The attached 2-car garage and private double driveway provide plenty of parking and storage. Located just minutes from Millbrook's charming downtown, schools, walking trails, and the Millbrook Valley Trails system, this home combines the best of small-town living with easy access to Highway 115 for commuters. Warm, welcoming, and full of potential9 Brookside is ready to welcome you home. (id:49187)
Comm - 897 Barton Street E
Hamilton (Crown Point), Ontario
Exceptional Turn-Key Investment Opportunity in Hamilton. Welcome to 897 Barton Street East, purpose-built 7-plex generating strong, consistent income. This well-maintained property features six one-bedroom units and one two-bedroom unit, with a current monthly gross income of $9,463.72 and potential to reach $10,550. With projected valuation at $1,780,000, this asset offers investors an attractive return and long-term upside. The building is home to reliable, long-term tenants and has been carefully managed to minimize expensesthere is no rented equipment on site. Located in a high-demand area close to shopping, transit, GO Station, hospitals, and key city amenities, the property benefits from strong rental demand and a low vacancy history. Whether you're expanding your portfolio or seeking a stable income-producing asset in a rapidly growing market, 897 Barton Street East is a smart, turn-key acquisition in the heart of Hamiltons urban revival. (id:49187)
299 Industrial Boulevard
North Glengarry, Ontario
4560 SQFT This well-maintained newly built industrial building presents a rare opportunity for anyone seeking a versatile space in the heart of Alexandria's industrial district. Offering a total of 4650 square feet, the property is currently configured into two main areas, allowing for the ability to have both warehouse and office space. The building boasts an impressive 27-foot ceiling height at the peak and 20-foot on edges in the warehouse space, ideal for accommodating industrial racking, machinery, or specialized equipment. One 14.5-foot overhead garage door allows for efficient loading, unloading, and easy access for large commercial vehicles. Strategically located in a well-established industrial corridor, this property provides excellent connectivity to regional transportation routes, making it a desirable location for logistics, warehousing, light manufacturing, or service-based businesses. The flexibility of the layout, combined with the buildings structural integrity and clear span interior, makes it suitable for a wide range of commercial applications. If your a business owner in need of a professional, scalable space, 299 Industrial Blvd offers both functionality and long-term value in a growing economic area. (id:49187)

