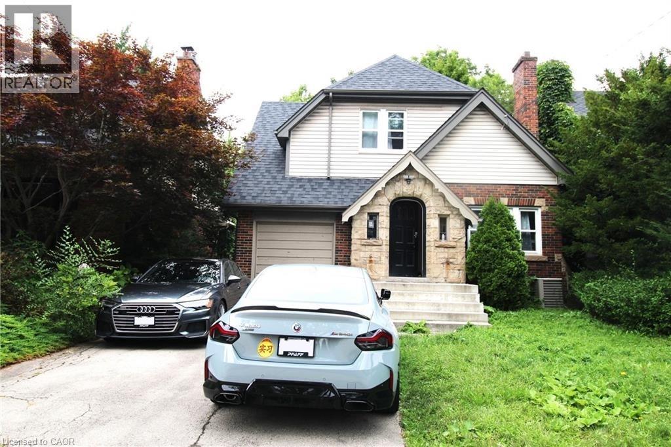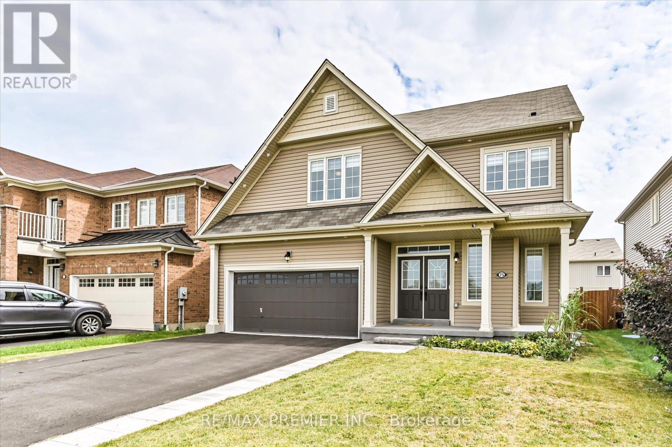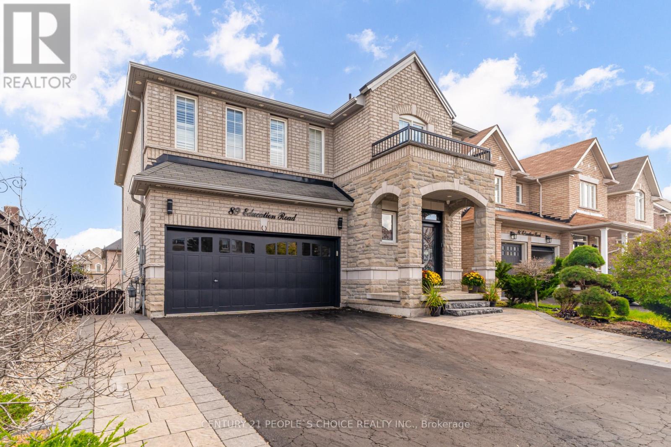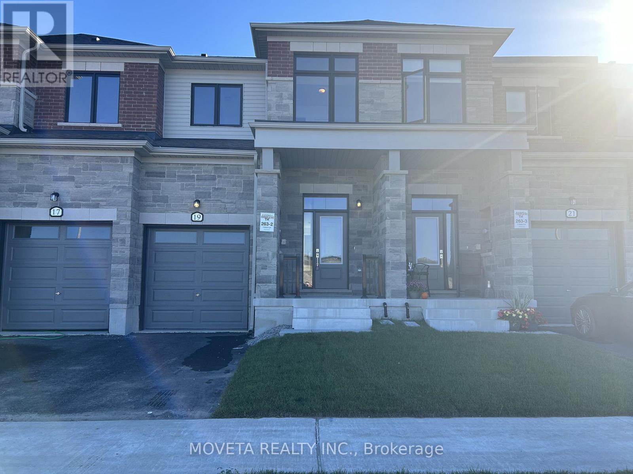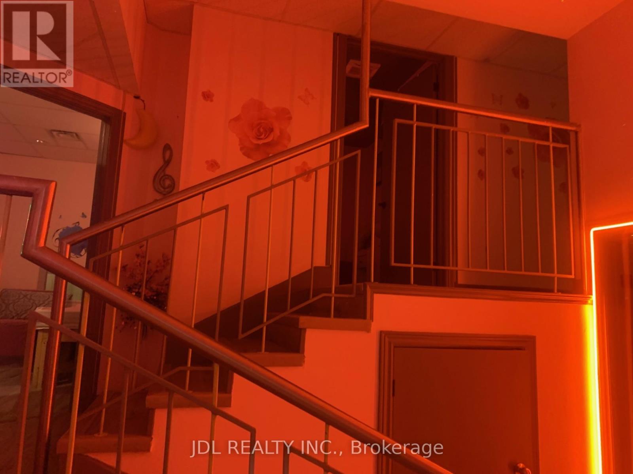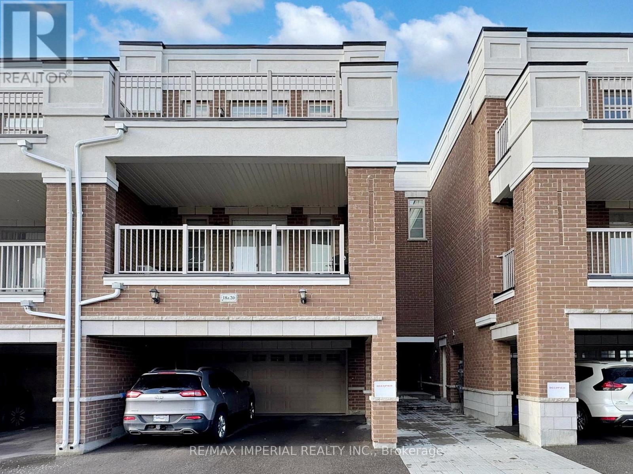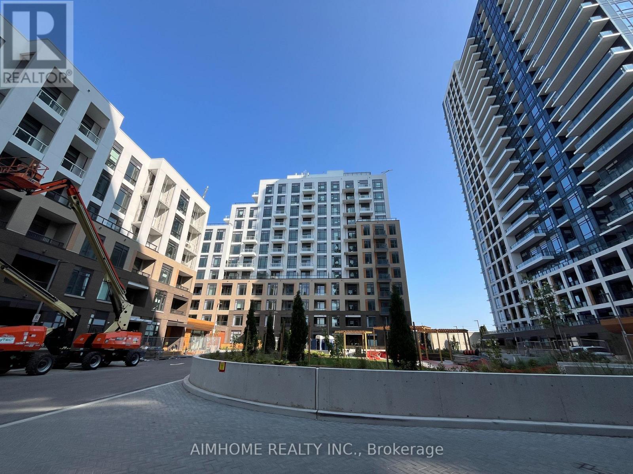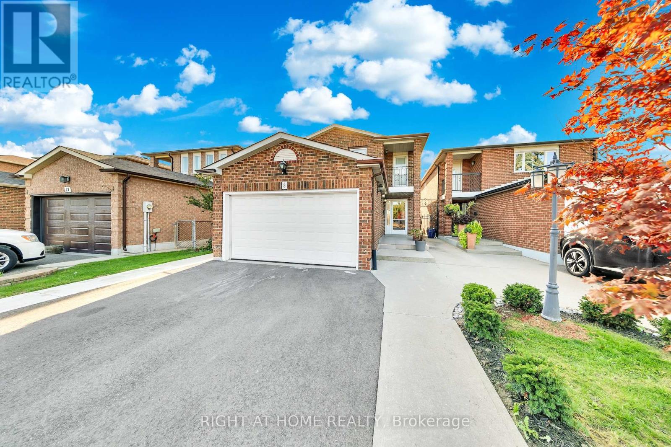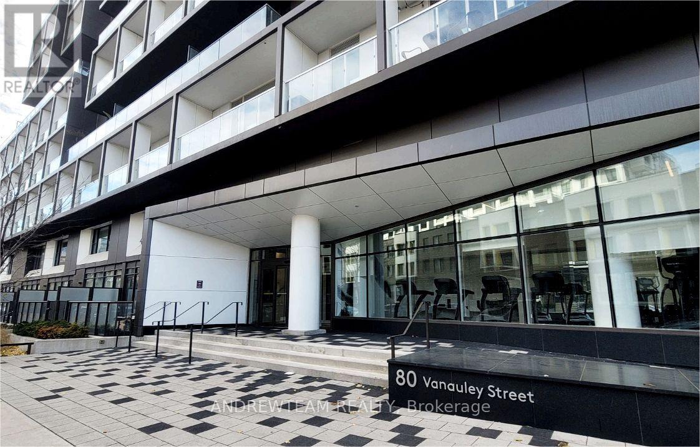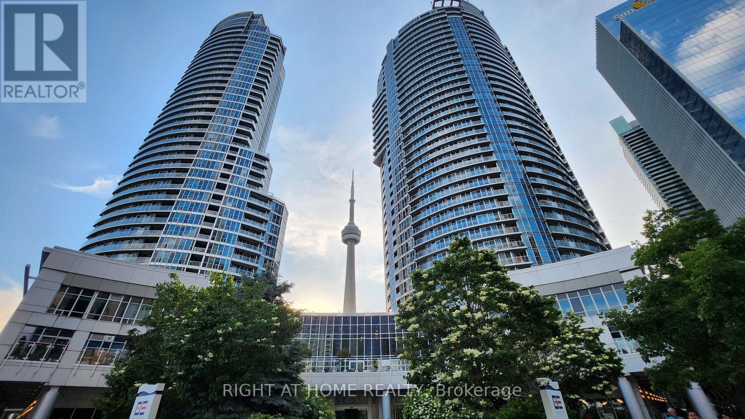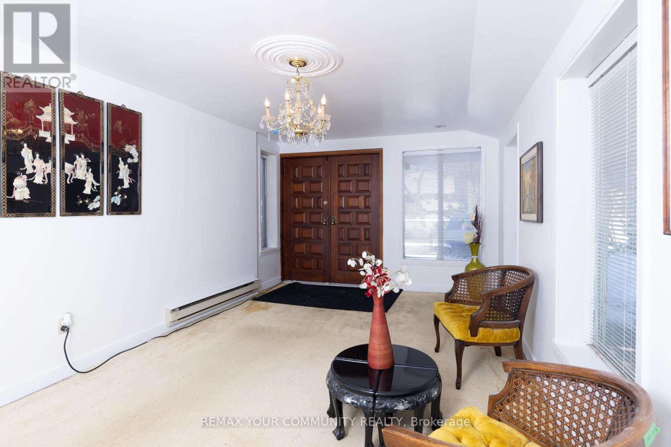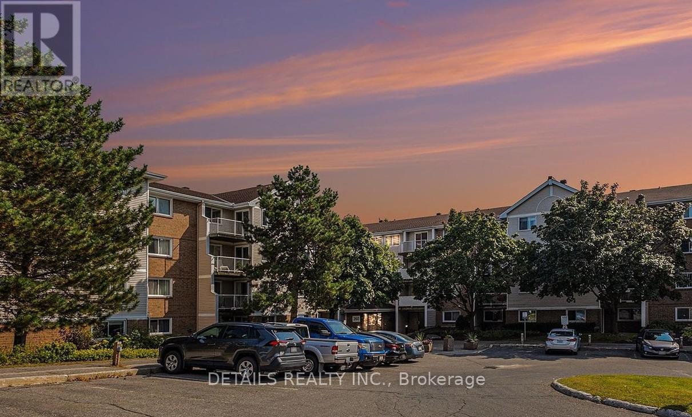84 Arnold Street
Hamilton, Ontario
Steps to McMaster University. Completed renovated 2-story home. Main floor spacious Living room, formal dining room, kitchen, and one bedroom. Second floor 3 good size bedroom, 4pc full bathroom. Basement apartment with kitchen, 2 bedrooms, 3pc bath, laundry room. Carpets free. Double front yard parking. Fenced backyard with shed and matured trees. Great neighbours. Close to shopping district with restaurants, Tim Horton coffee shops, public library, DALEWOOD Recreation Centre, WESTDALE High School, bank, park, hospital, buses, etc. RSA. (id:49187)
75 Cook Street
Hamilton (Binbrook), Ontario
Welcome To A Rare Find In Binbrook - A Beautifully Maintained, Park-Facing Home On A Quiet, Family-Friendly Street. From The Moment You Arrive, The Curb Appeal Stands Out. Step Inside And You're Greeted By Soaring Vaulted Ceilings In The Family Room And Impressive High Ceilings In The Living Room, Filling The Home With Natural Light And A Sense Of Openness. This Property Has Been Thoughtfully Upgraded And Cared For, Featuring Brand New Flooring In All Bedrooms And A Bright, Fresh Feel Throughout. With 4 Spacious Bedrooms Plus An Upper-Level Nook Perfect For A Home Office Or Study Area, This Home Is Built For Modern Living - Whether You're Working From Home, Growing Your Family, Or Simply Craving More Functional Space. The Large, Unfinished Basement Offers Endless Potential: Add A Rec Room, Gym, Home Theatre, Or In-Law Suite - The Choice Is Yours. Outside, Enjoy The Peaceful Park Views And The Vibrant Lifestyle Binbrook Is Known For. You're Just Minutes From Schools, Playgrounds, Walking Trails, And All Local Amenities - Plus Lake Niapenco, Known For Its Swimming, Fishing, Wakeboarding, Ice Fishing And Outdoor Adventures Year-Round. This Home Truly Checks Every Box: Location, Comfort, Style, And Future Potential. Simply Move In And Enjoy Everything Binbrook Has To Offer (id:49187)
89 Education Road
Brampton (Bram East), Ontario
Welcome To 89 Education Rd Beautifully Maintained Home With Walkout Basement Featuring 4 Bedrooms And 3 Bathrooms. 9Ft Ceiling On Main Floor With Open Concept Layout And Hardwood Floor Throughout. Big Kitchen With Ample Cabinets And Large Laundry Room On Second Floor. Primary Suite Offers Two Walk-In Closets And A 5-Piece Ensuite Bathroom. Unfinished Walkout Basement Provides Opportunity For Secondary Unit Or Additional Living Space. Exterior Includes Pot Lights And Security Camera. Conveniently Located Close To All Amenities, Walking Distance To School And Park, With Easy Access To Highways 427, 407, 409, And 401. (id:49187)
19 Milady Crescent
Barrie, Ontario
Welcome to 19 Milady Cres. Beautifully built 3 Bedroom 3 Bathroom luxurious townhome built by Sorbara Group of Companies. Open Concept Layout, 9 Ft ceilings With Abundance Of Natural Light throughout. Main floor features include hardwood flooring, ceramic tile in Kitchen and Dining, bright open space perfect for entertaining. Spacious modern kitchen with quartz countertops, double sink and large island. NEW Stainless appliances with dishwasher included. Second floor hallway large and bright. Primary bedroom features an Ensuite and walk-in closet. Ensuite Laundry room on second floor, linen closet and 2 spacious bedrooms. 3 parking spots available. Walkout access to garage. Mins from Barrie Go Station, Hwy 400, Costco, shopping centre, golf club and other main amenities. Don't miss out on this fantastic opportunity. Tenant responsible for all utilities. Tenant responsible for lawn maintenance and snow removal. (id:49187)
21 - Unit66 - 160 East Beaver Creek Road W
Richmond Hill (Beaver Creek Business Park), Ontario
Well Established Massage Therapy Business For Sale! Lease Is Negotiable Up To 5 Years! Great Opportunity To Own An Extra Ordinary Clinic. This Clinic Offers Massage And Other Health Related Services. The Clinic Has Solid Clients And Customers. It Has 4 Massage Rooms, 3 rooms have professional built shower. Laundry Room. Lots Of Parking Spaces, Close To All Major Roads, Residential, Shops, Banks, Supermarkets, And Restaurants. Turnkey operation, Pls do not go direct! Pls do not talk to the staff and customers! **EXTRAS** Monthly rent $2990 including TMI, plus hst. (id:49187)
18 John Rudkin Lane
Markham (Box Grove), Ontario
Beatuiful Stacked Townhouse In Box Grove Community, 1663 Sf , Functional Layout, Bright And Spacious, Full Of Sunshine, Hardwood Floor Thru Out The Whole Unit, 2 Big Bedrooms With 2 Full Bath, Powder Room at 2nd Floor, Quartz Central Island, Big Balcony, 2 Parkings, Close To Schools, Restaurants, Shopping Malls, Hwy 7, Hwy 407, Public Transits, Hospital, Banks, Parks, Community Centres, Library, Etc.. **Please Submit Offer W/ Current Full Credit Report, Rental Application, Employment Letter W/Salary, Recent Pay Stubs, References, Photo I.D copy, $200 key deposit (id:49187)
702 - 8 Beverley Glen Boulevard
Vaughan (Beverley Glen), Ontario
Sleek and Modern 1 Bedroom Condo in Prime THORNHILL Location. Offers 560 Sq.Ft of Living Space Plus an Outdoor Balcony. Enjoy an Unobstructed View. Features Open Concept Design with 9' Floor-to-Ceiling Windows, Laminate Flooring Throughout, and a Contemporary Kitchen with a Center Island, Valance Lighting, Quartz Countertops, Ceramic Backsplash, and Built-In Appliances. The Spacious Bedroom Includes a Walk-In Closet. Amenities Include a 24/7 Professional Concierge and Security System, Co-Working and Meeting Rooms, Indoor Basketball Court, Fitness Center and Yoga Studio, Party Room with Dining Area, Greenhouse and Gardening Plots, Outdoor Terrace with BBQ, and a Kids Play Area. (id:49187)
8 Terra Road
Vaughan (East Woodbridge), Ontario
Welcome to your new Home in the heart of East Woodbridge. This beautiful 2-storey detached home is located in one of the Woodbridge's most sought-after family communities. Offering 4 spacious bedrooms, including a large primary suite with a private ensuite and walk-out balcony. Enjoy a bright and inviting living room with a cozy brick fireplace, an open-concept living and dining area, and a kitchen with walkout to a generous covered porch- perfect for entertaining. The finished basement with a separate entrance offers excellent potential for additional rental income or extended family living. Conveniently located with easy access to Hwy 407 and Hwy 400. Close to schools, parks, grocery stores, restaurants, and public transit right at your doorstep. Don't miss your opportunity to live in this safe, family-friendly, and thriving neighborhood! (id:49187)
820 - 80 Vanauley Street
Toronto (Kensington-Chinatown), Ontario
Tridel Sq2 1 Bedroom + 1 Den + 2 Bathrooms + 1 Locker W/ Unobstructed Views! Den Is able to Use As Second Bedroom w/Wardrobe closet. Well Maintained Owner Occupied Unit. Modern Kitchen W/ Marble Counters & Backsplash, 9Ft Smooth Ceilings Thru-Out, Private Balcony. Plenty Of Natural Light Fulfilled. In The Heart Of Downtown Toronto. Walking Distance To Queen St West Shoppes, Restaurants, Bars, Loblaws, Ttc, Cn Tower, Entertainment District, & Eaton Centre. Enjoy The Sauna & Steam Room Spas In-Building, & Party Room & Gym. Walk Score 93, Transit Score 100. The rent includes internet and water. (id:49187)
1912 - 8 York Street
Toronto (Waterfront Communities), Ontario
Welcome To The Luxury Waterclub Condominiums. Gorgeous, 1100 Sq Ft. Sun Filled Corner Suite, Great Floor Plan W/Spectacular View of The Lake/CN Tower/Toronto Skyline. This 2 Bedroom, 2 Bathroom (1 Ensuite with Jacuzzi Tub), Den Corner Suite Features Smooth Ceilings, Walnut Hardwood Floors Throughout, Floor-To-Ceiling Windows, WiFi Thermostats for Independent 2-Zone Heating/Cooling, Custom Automated Blinds, Chefs Kitchen with Extra Deep Stainless Sink, Upgraded Faucet + Industrial Strength Exhaust with Designer Cabinetry, Stainless Steel Appliances including Extra Large Custom Backsplash, Granite Counter Tops & A Sizeable Kitchen Island. Two spacious bedrooms have large windows to allow plenty of natural light in throughout the day and the kitchen window offers a view of the CN tower! Den is used as a comfortable office and is a benefit for someone working from home. Far from the elevator, enjoy the quiet atmosphere of the corner unit. Affordable Beanfield High Speed Fibre Internet to the Unit, Steps to Toronto's Harbourfront, C.N. Tower, Rogers Centre, Scotiabank Arena, Underground P.A.T.H., Union Station, Financial & Entertainment Districts. (id:49187)
11 Greenwin Village Road
Toronto (Newtonbrook West), Ontario
This spacious multi level semi detached home is located on a good size, south facing lot in demand North York neighbourhood, near shopping, TTC, Parks, Elementary and High School in walking distance. This home is situated in a safe, family oriented area with access to variety of amenities. This well built, solid home needs TLC, it has a great potential for the right buyer who can take on a great project to make this house into perfect family home. The roof was replaced in 2017 with 12 years warranty, the furnace is leased from Enercare in 2019 for $82 + HST per month, it can be bought out for $3,527 + HST (id:49187)
103 - 260 Brittany Drive
Ottawa, Ontario
Open House Saturday, February 7 from 2 to 4 PM. Ground level corner unit with direct access to parking and patio, offering rare privacy and convenience. With only one adjoining unit, exterior exposure on two sides, and hallway access to a nearby second exterior entrance, this home lives more like a townhouse than a condo. Enjoy beautiful sunset views from the kitchen and dining area. This spacious three bedroom layout features no carpeting, ideal for easy maintenance and modern living. The unit has been freshly painted and is in move in condition. Highlights include a newer kitchen and bathroom, a brand new refrigerator, never used, and a washer and dryer approximately one year old. All five appliances are included.Additional features include in unit storage, bedroom windows facing south, and a bright living space with excellent natural light. A rare combination of space, privacy, and ground level accessibility, ideal for long term or retirement living. Conveniently located within walking distance to restaurants, grocery stores, pharmacy, and hospital, offering everyday comfort and ease. Vacant with quick occupancy available. A great opportunity for homeowners or investors alike. (id:49187)

