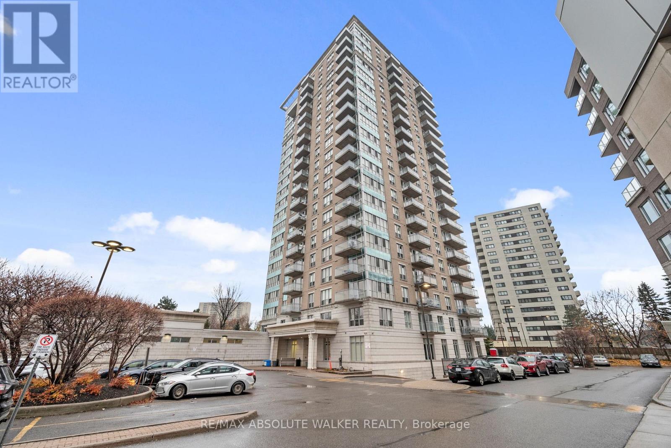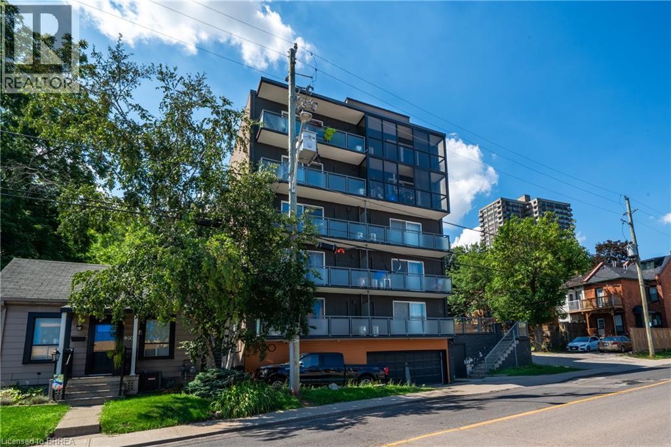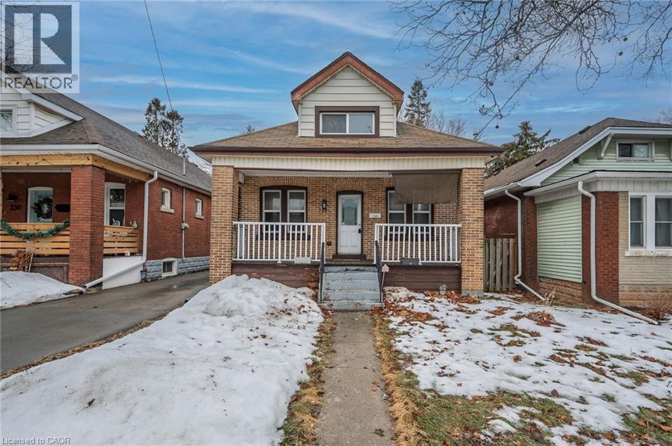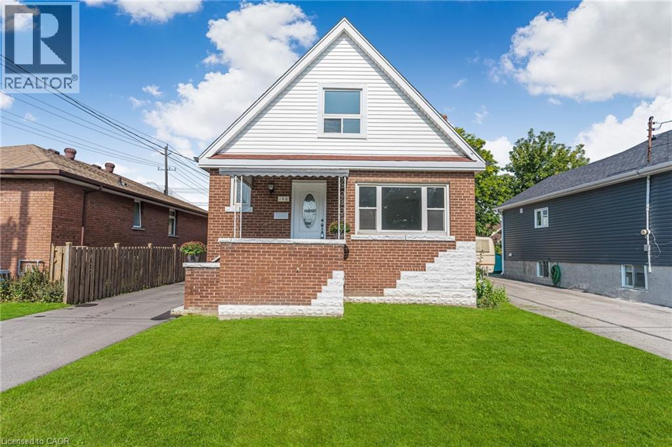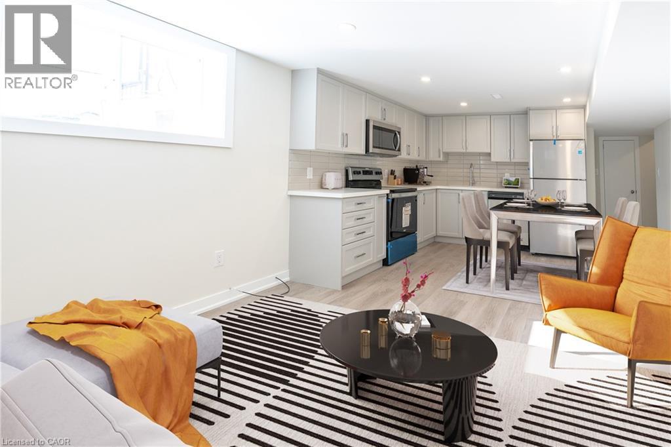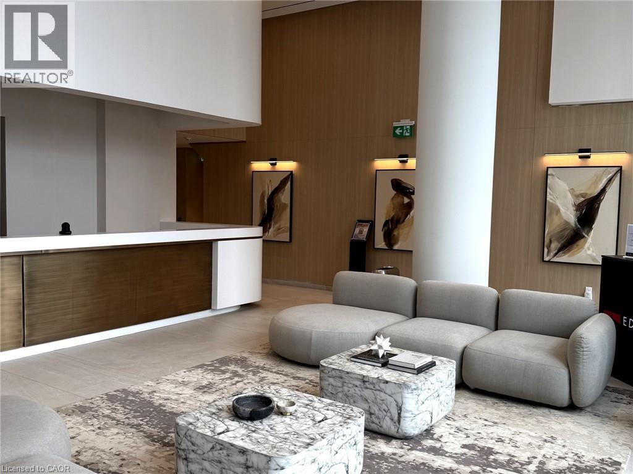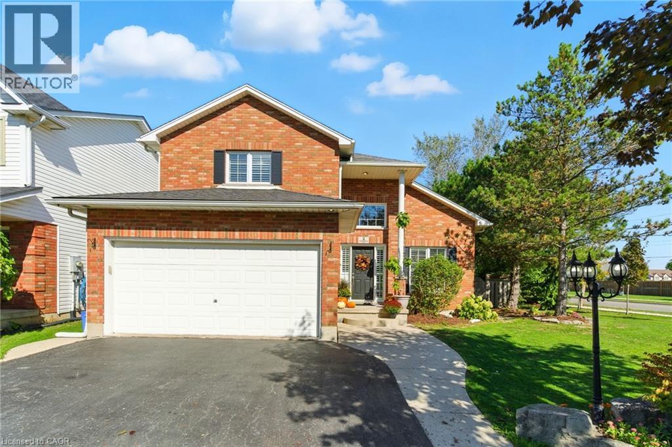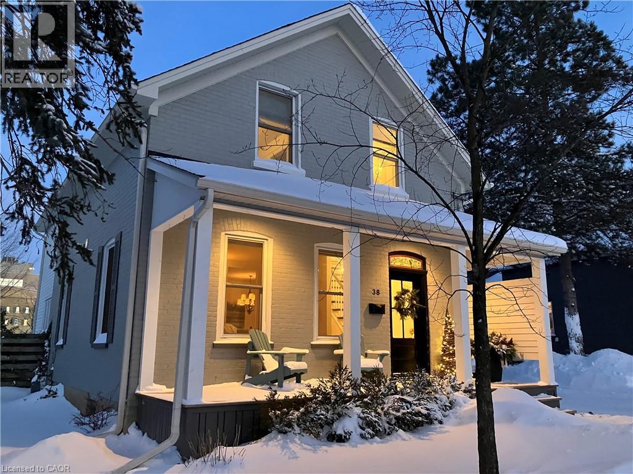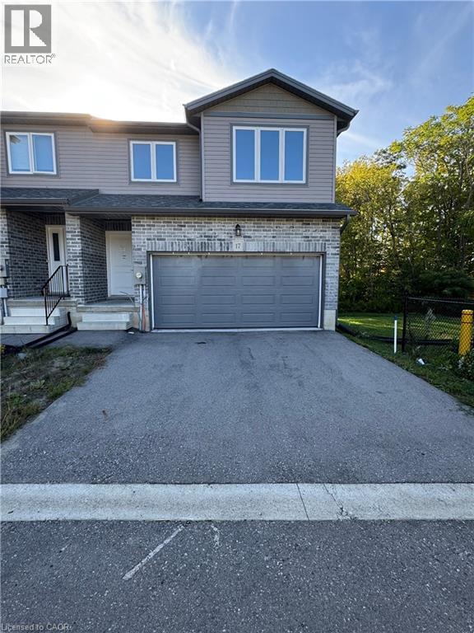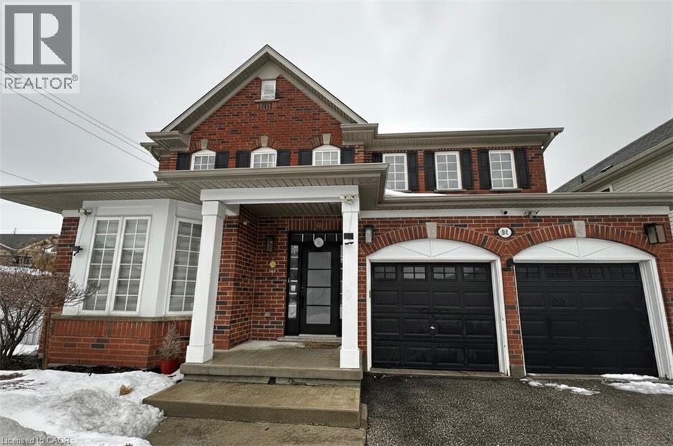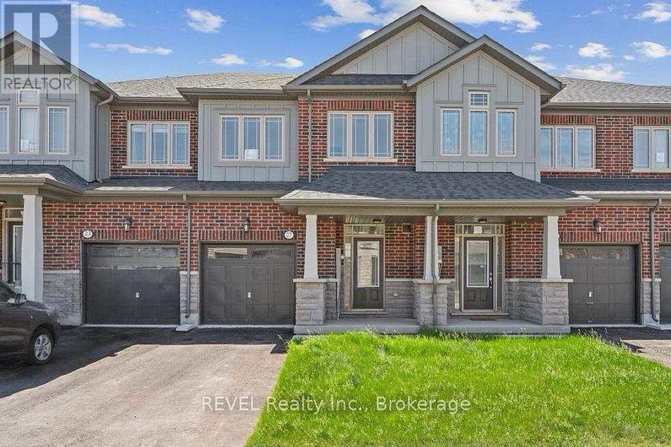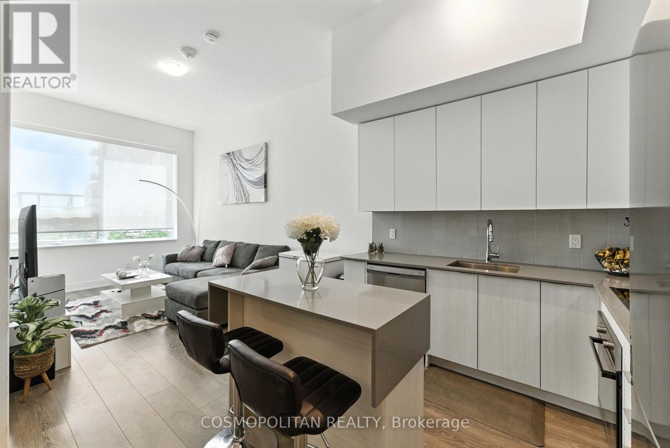1408 - 70 Landry Street
Ottawa, Ontario
Welcome to this pristine condo in a highly sought-after location, just steps from all the boutiques, cafés, restaurants, and everyday conveniences that vibrant Beechwood Village has to offer. The popular Mackenzie model offers 675 sq. ft. of thoughtfully designed living space, blending functionality with tasteful, modern finishes throughout. The open-concept kitchen is both stylish and practical, featuring granite countertops, stainless steel appliances, upgraded faucet, tile flooring, and a convenient breakfast bar for casual dining. The flooring beautifully complements the kitchen cabinetry, creating a cohesive and elegant aesthetic. Engineered oak hardwood flows through the generous living and dining areas, offering flexibility for entertaining, relaxing, or even incorporating a comfortable home office setup. Large windows flood the space with natural light, while the private balcony showcases an amazing view and stunning vistas, the perfect backdrop to unwind at the end of the day. The well-proportioned bedroom shows beautifully showcasing laminate flooring, a large closet, and ample space for additional furnishings.The unit is rounded out by a stylish bathroom with tiled floors, convenient in-unit laundry, and extra storage/pantry space to keep everything neatly organized. Residents enjoy premium building amenities including an indoor pool and fully equipped fitness centre. Underground parking and a storage locker are also included for added convenience. An exceptional opportunity to own a bright, move-in-ready condo in one of the city's most desirable neighbourhoods. (id:49187)
200 Charlton Avenue E Unit# 502
Hamilton, Ontario
Bright, spacious 1 bedroom, one bathroom unit in a boutique Corktown building with sweeping views of the city. This unit, in addition to stunning views, features one oversized and one large bedroom, sleek modern kitchen with energy efficient appliances and marble backsplash adjacent to a bright, spacious dining room. The unit also has an updated bath and access to clean energy-efficient laundry. Enjoy the convenience of downtown living without being IN downtown. This beautiful unit is 2 minutes from St.Joe's hospital, 5 minutes from Hamilton GO, 5 minutes from City Hall and James street restaurants, bars, shops and galleries. This is a no smoking building. Photos in listing are of an identical unit. Parking included for one year. Come see your new home! (id:49187)
246 Ottawa Street S
Hamilton, Ontario
1 ½ storey home in popular Gage Park area with full width front porch and a fenced yard. 3 bedroom plus den with built in storage upstairs. With a little love you could make this your dream home. Living/dining room offers the space you need to have larger gatherings, and easy clean up with the laminate flooring. Could be an eat-in kitchen with a redesign. 2 full bathrooms. Parking for 2 cars and a shed in the backyard. The lower level is partly finished but you could have a large rec room with some finishing. Separate room for laundry downstairs and one of the full baths. Back water valve installed. Current home inspection for you to see. (id:49187)
146 Craigroyston Road
Hamilton, Ontario
Calling all investors and large families! Here’s your opportunity to explore a detached home that includes a full In-Law suite. Located not far from highways and GO Station. This property comes with a rare detached garage, providing possibility for a garden suite development. Located in a delightful & charming neighbourhood, this home has been beautifully renovated to a high standard. Each of the 3 bedrooms and 3 baths have been carefully updated, ensuring a modern and comfortable atmosphere throughout the generous 2257sqft of total living space. The centerpiece of the home is a newly designed kitchen, with brand-new S/S appliances, which flows into a bright and inviting living area. The living area is further enhanced by a well-finished basement, ideal for a family room or home office. On the outside, the five parking spaces are a significant advantage, and the rear yard invite you to create your own backyard oasis. With the option to add a garage and pool house under the latest regulations, the opportunities for customization and improvement are nearly endless. Conveniently located near schools, shopping centers, and public transport, this property previously commanded a premium rent, showcasing its desirability and prime location. Now, after a thorough renovation, it presents a turn-key opportunity for those looking for an investment or a roomy family home with extra in-law accommodations. Don’t miss out on this fully updated and move-in-ready treasure! (id:49187)
749 Upper Ottawa Street Unit# 2
Hamilton, Ontario
Welcome to your stunning, fully renovated & remodeled 3 bedroom 1 bath apartment located at 749 Upper Ottawa, Hamilton. Your new home is located in a safe, quiet, prime neighbourhood surrounded by friendly neighbours & within close distance to transit, restaurants, grocery stores, fitness Centres and more. The 3 generous-sized bedrooms all have ample closet space, so no more excuses for unorganized areas. Beautiful all-new modern kitchen with soft close hinges, stone countertops, brand new stainless steel appliances including stainless fridge, stove & high efficiency, super quiet stainless dishwasher. Tired of searching for loose change all the time just to do some laundry? Search no more with your brand-new bedroom-level high-efficiency washer and dryer. Cats & goldfish are welcome - however, no dogs please due to allergies. *** PARKING included. UTILITIES: Heat & water included. Hydro is extra. YARD: No access. AVAILABLE April 1st. (id:49187)
1 Fairview Road Unit# 1709
Mississauga, Ontario
Be the first to live in this beautifully finished suite at ALBA condos, perfectly positioned on Hurontario in the heart of it all. With the upcoming LRT just steps away and Cooksville GO only minutes from your door, this location makes commuting simple and convenient.Inside, the bright 2 bedroom, 2 bathroom layout offers 9 foot ceilings and a well-designed floor plan that feels open, modern, and easy to live in. Quality finishes, and underground parking included - everything you need for comfortable condo living.Residents enjoy access to over 20,000 sq. ft. of impressive amenities across two levels, including a fully equipped fitness centre, yoga and wellness studio, co-working spaces with private pods, elegant party rooms, guest suites, pet spa, outdoor terrace with BBQ areas, and concierge service.Walk to everyday essentials like groceries, restaurants, parks, and transit, with quick connections to Square One, Sheridan College, Port Credit, and Highways 403 and 401. A rare opportunity to own in a growing, well-connected community that offers both lifestyle and convenience. (id:49187)
2 Caledonia Avenue
Caledonia, Ontario
Welcome to 2 Caledonia Avenue — where style, comfort, and location meet. This stunning 3+1 bedroom, 3 full bathroom home sits on a beautifully landscaped corner lot in a sought-after neighbourhood, and within walking distance to parks, schools, and daily amenities. Step inside to soaring vaulted ceilings and oversized windows that flood the open-concept living and dining area with natural light. Rich hardwood floors, upgraded lighting, and a custom staircase with a striking bannister elevate the space with warmth and elegance. At the heart of the home is a showstopping Winger kitchen, featuring quartz countertops, stylish backsplash, island with seating, and seamless sightlines into the cozy family room perfect for everyday living and entertaining. Upstairs, find three generous bedrooms including a serene primary suite with ensuite privileges to a spa-like bath complete with glass shower and contemporary finishes. The fully finished basement offers incredible versatility, with a spacious bedroom with ensuite access, full bath, and an expansive recreation room ideal for a home theatre, gym, or games room. Outside, enjoy the upgraded deck and private yard, perfect for relaxing or hosting summer BBQs. Additional highlights include elegant California shutters, fresh paint throughout, professionally cleaned carpets, and a range of tasteful upgrades that enhance every corner of the home. Move-in ready and impeccably maintained, the perfect place to call home. (id:49187)
38 Euclid Avenue
Waterloo, Ontario
Stunning Renovated Home on Rare Double Lot in the Heart of Uptown Waterloo. This beautifully renovated 3+ bedroom, 2,788 sq. ft. (of finished living space) home is a rare find on a double lot in Uptown Waterloo. Thoughtfully redesigned in 2020, the extensive renovation and addition include updated plumbing, electrical, engineered hardwood floors, new drywall, and striking Maibec wood siding. Enjoy serene outdoor living with large covered front and back porches, an expansive stone patio, mature trees, and low-maintenance landscaping—all offering privacy and picturesque views of Uptown’s historic architecture. The fully fenced backyard features double-gated access, perfect for recreation or future expansion. Inside, the home boasts 9-foot ceilings, custom window coverings, and abundant natural light. The spacious living and family rooms offer ideal gathering spaces, highlighted by a cozy gas fireplace. The chef-inspired kitchen features a 10-foot quartz island, premium KitchenAid and Bosch appliances, and a triple-panel sliding door that opens to panoramic backyard views. Retreat to the private primary suite with elevated views of Uptown and a spa-like ensuite complete with marble floors, a free-standing soaker tub, and luxurious finishes. The finished basement (8-ft ceilings) offers versatility as a home office, recreation room, or guest suite with ample closet space, while a second basement provides extensive storage and a utility/workshop area. A 1.5-car garage and parking for up to 7 vehicles add convenience and flexibility, with access from both the front and rear of the property. Zoned R4, this property presents a unique opportunity to add up to four units or a coach house, as per City of Waterloo requirements. (id:49187)
61 Vienna Road Unit# 17
Tillsonburg, Ontario
Style meets nature in this stylish 2021-built common-element townhouse. Backing onto greenspace with a private lookout patio off the kitchen, you’re just steps from scenic trails and the nearby conservation area. Inside, the open-concept main floor is perfect for entertaining, featuring a spacious kitchen with stainless steel appliances, a large island, and an inviting dining area. Upstairs offers three well-sized bedrooms, including a bright and spacious primary retreat. The attached double-car garage adds convenience and plenty of storage. A beautiful blend of modern design, functionality, and a touch of nature ready to welcome you home. (id:49187)
501 Topper Woods Crescent Unit# Upper
Kitchener, Ontario
Welcome to 501 Topper Woods Crescent, a beautifully maintained 4 Bed, 3 Bath home nestled in the prestigious Pioneer Park neighbourhood. This lease offers the main and upper levels only, thoughtfully designed to strike a balance between comfort and functionality. The home features a spacious layout with gleaming hardwood floors throughout, a private den ideal for a home office, and a large family and recreation area perfect for both everyday living and entertaining. Enjoy the convenience of main-floor laundry, central air conditioning, and a walk-in closet in the primary bedroom. Step outside to a walk-out deck overlooking a fully fenced, approximately 50-foot lot that backs onto peaceful green space, offering a quiet and private setting for relaxation. Located just minutes from Highway 401, top-rated schools, parks, shopping centres, and everyday amenities, this home provides the perfect combination of lifestyle and location. It shows exceptionally well and is ready for its next residents to move in and enjoy. (id:49187)
27 Admiral Road
Welland (Hwy 406/welland), Ontario
This pristine, two-year-old freehold townhouse in the Hunter's Pointe community offers a clean, move-in-ready layout with 3 bedrooms and 2.5 bathrooms. The home features a stone-covered front porch and an open-concept main floor highlighted by a stylish kitchen with quartz countertops and newer stainless steel appliances. Large windows throughout provide plenty of natural light, and solid wood stairs lead to the second level where you'll find a spacious primary bedroom with a walk-in closet and a 3-piece ensuite. Functional additions include interior garage access and a large, unfinished basement with laundry and a bathroom rough-in, offering great potential for future storage or living space. Located near the Welland Canal, the property is steps away from parks and trails while remaining conveniently close to the Seaway Mall, groceries, golf courses, and Highway 406 for easy commuting. (id:49187)
355 - 2489 Taunton Road
Oakville (Ro River Oaks), Ontario
Welcome to a condo that brings together style, comfort, and an exceptional lifestyle. This modern 1 bedroom suite features a bright open concept design with elegant finishes throughout. The kitchen is a true highlight, complete with stainless steel appliances, rich custom cabinetry, and a layout that makes both everyday living and entertaining feel effortless.For those who love pools, this building offers something truly special. The outdoor pool is the perfect place to spend summer afternoons swimming, relaxing, and enjoying a resort like atmosphere right at home. Residents also enjoy access to a fully equipped fitness centre, yoga studio, and sauna, making it easy to stay active and unwind.Entertain guests in the beautifully designed party room, enjoy movie nights in the private theatre, or host intimate evenings in the wine tasting lounge. Added conveniences like the kids play space and pet wash station make daily living even more enjoyable.Located close to shopping, restaurants, transit, and green spaces, this is an incredible opportunity to own a home that offers both convenience and an elevated living experience. (id:49187)

