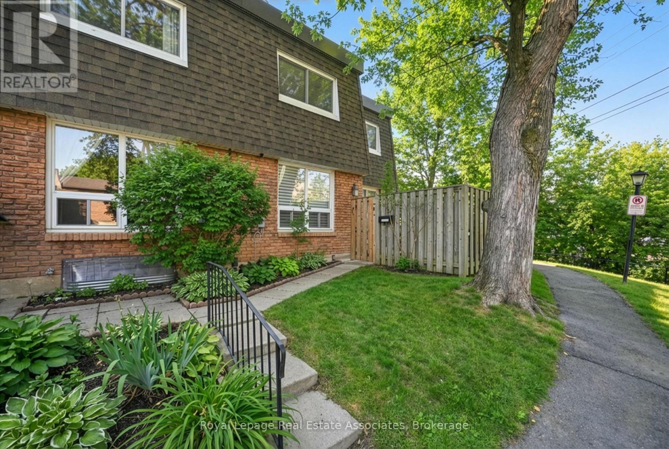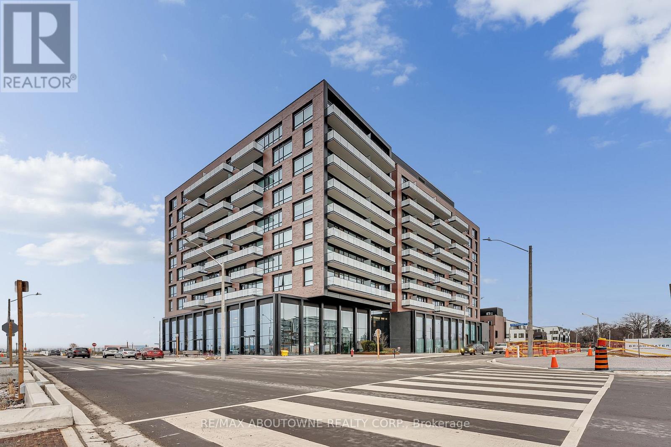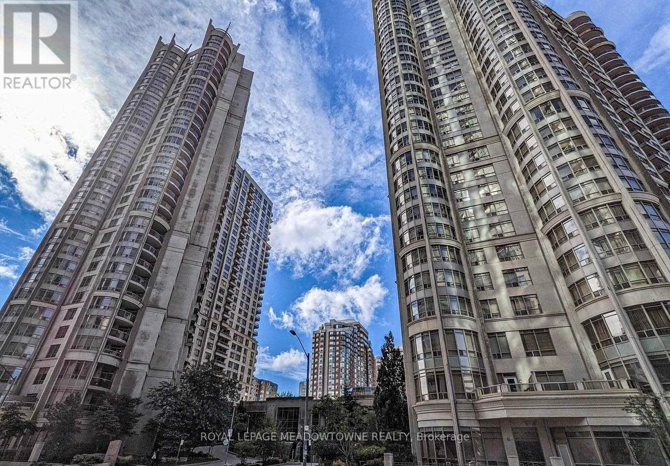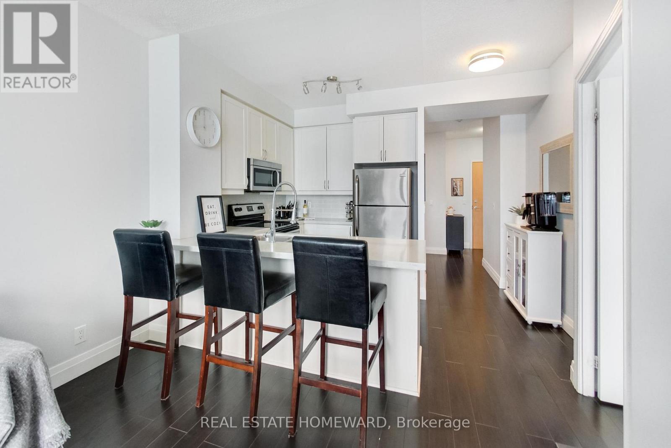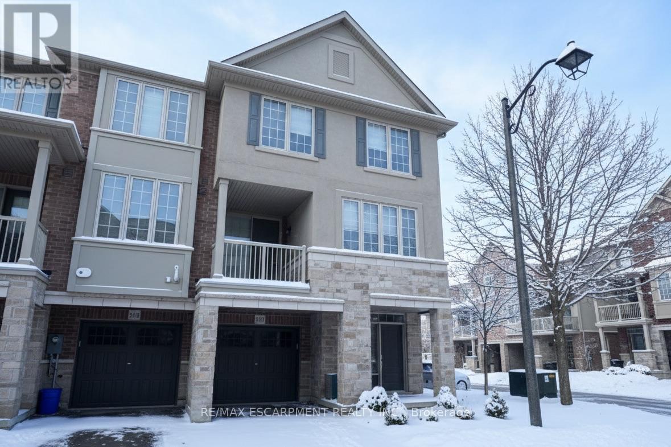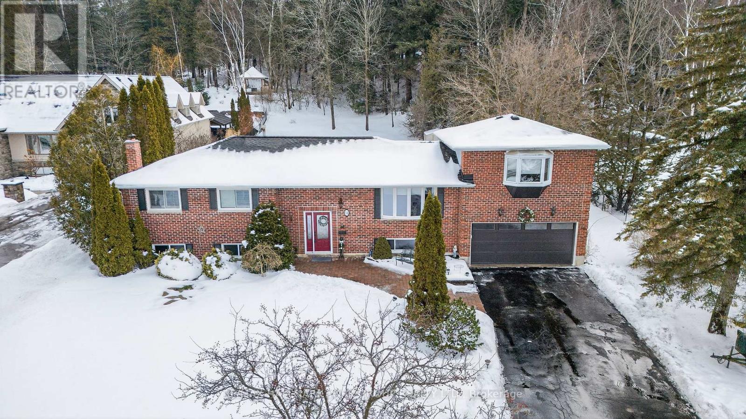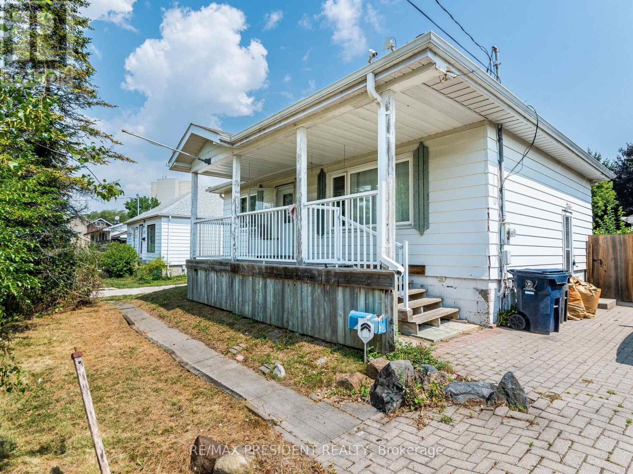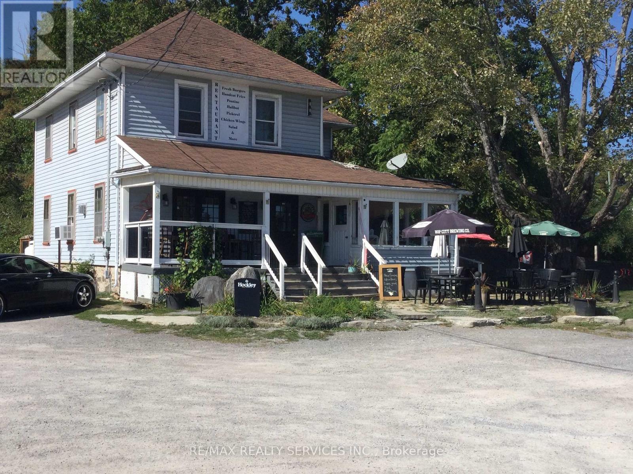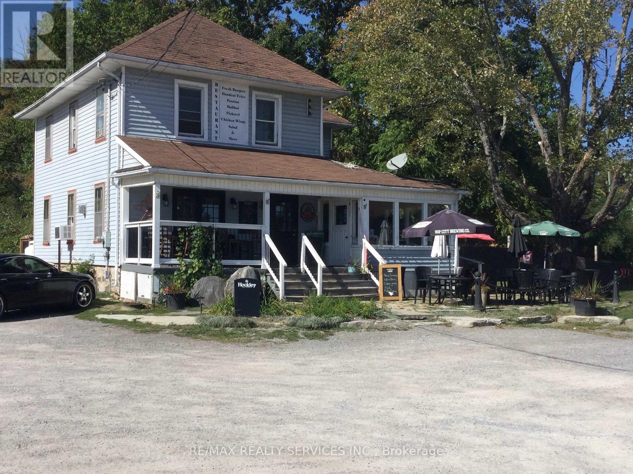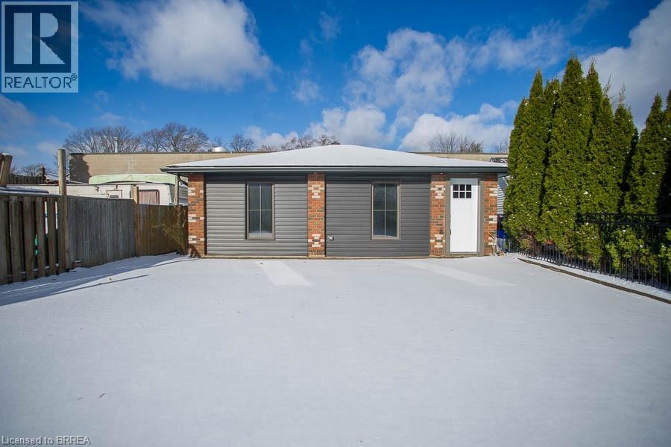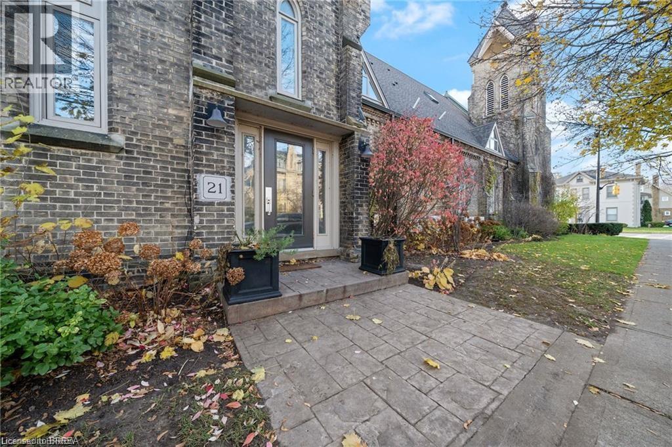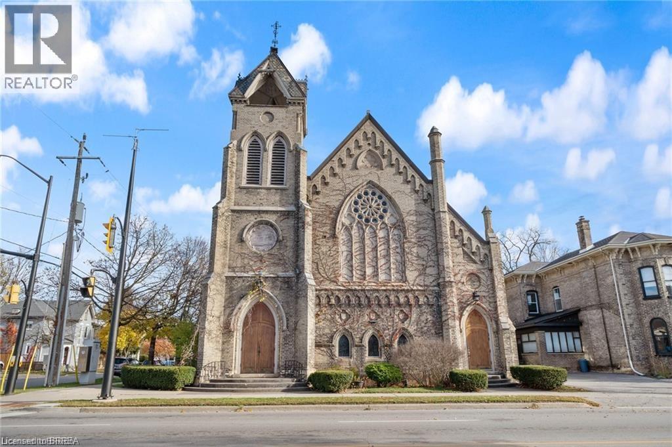489 Timber Lane
Burlington (Appleby), Ontario
Welcome to Glenvic Mews, a rarely offered end-unit condo-townhome in South East Burlington's coveted Pinedale neighbourhood. This home offers a unique semi-detached feel, situated as an end unit bordered by common element green space to your right for added privacy. Extensively & beautifully updated in 2019, this carpet-free residence features modern laminate flooring throughout & pot lighting. The main level is designed for both style & function, highlighted by a stunning 2019 kitchen remodel including a gas stove, stainless steel fridge, built-in microwave, dishwasher, mirrored backsplash, & convenient seating around the gorgeous island. A standout feature of this unit is the dual entry, offering access through the privately fenced patio or via the internal door leading directly to the condo's common element hallway. Follow the staircase adorned with subtle undermount lighting, to the upper level where you will find 2 generous bedrooms. The primary retreat includes a walk-in closet & ceiling fan, while the bright 4-piece bathroom provides a light-filled sanctuary. The fully finished lower level offers exceptional versatility & functionality featuring a laundry room, ample storage under the stairs, & a second full 3-piece bathroom. This bright space includes a generous room that can easily serve as an additional bedroom with its closet space and built-in shelving, or function as a secondary family room & home office combo. With your dedicated parking space located directly in front of the home & ample visitor parking nearby, convenience is unmatched. This property is a commuter's dream with close proximity to the Appleby GO station and major highways, while being just steps from the incredible Robert Bateman Community Centre & surrounded by excellent shopping, grocery stores, restaurants, schools & parks. This move-in-ready, value-packed end unit represents an incredible opportunity to live in one of Burlington's most established and desirable communities. (id:49187)
517 - 251 Masonry Way
Mississauga (Port Credit), Ontario
Move into this stunning brand-new, never-lived-in 2-bedroom, 2-bath condo offering 732 sq ft of efficient, well-designed living space with no wasted areas. This bright, modern suite features large windows, an open-concept living and dining area, and a sleek kitchen with built-in appliances and a spacious center island-perfect for cooking and entertaining. Enjoy the added convenience of included parking equipped with EV charging capability, ideal for today's eco-friendly lifestyle. Located in the heart of Port Credit, you're just steps from vibrant shops, popular restaurants, and the scenic waterfront. The perfect home for those seeking a stylish, comfortable, and highly convenient urban lifestyle in one of Mississauga's most desirable communities. (id:49187)
2326 - 3888 Duke Of York Boulevard
Mississauga (City Centre), Ontario
Gorgeous 2 Bdrm On 23rd Floor. Equipped W/ Amazing View Of The Lake.Includes 2 parking spaces for added convenience. Enjoy access to an impressive selection of building amenities, including 24hr security, indoor pool, hot tub, bowling alley, fully equipped gym, theatre room,and more.Ideally situated within walking distance to Square One Shopping Centre, restaurants, and everyday conveniences, with easy access to transit and major highways. (id:49187)
1910 - 3939 Duke Of York Boulevard
Mississauga (City Centre), Ontario
Welcome to Unit 1910 at 3939 Duke of York Blvd In The Heart of Mississauga City Centre. Located Steps From Square One, This Property Offers a Spacious Layout With a Large Separate Den, Ideal As A Home Office Or 2nd Bedroom. Boasts 2 Bathrooms, Stainless Steel Appliances, Large Floor to Ceiling Windows, His & Hers Closets, Ensuite Laundry With Room For Storage, And An Open-Concept Design With Walk-Out To A Cozy Balcony Overlooking Celebration Square. **Includes Parking**Amenities Include an Indoor Pool, Hot Tub, Saunas, Gym, Media Room, BBQ on The Landscaped Courtyard, Sundeck. This Unit Must Be Seen To Be Fully Appreciated.***Low Maintenance Fee That Covers All Utilities!*** (id:49187)
3112 Cornell Common
Oakville (Jm Joshua Meadows), Ontario
Nestled in the heart of North Oakville's Prestigious Joshua Meadows, this stunning 3 story corner unit is a true gem. Boasting 3 bedrooms, 3 bathrooms, and an abundance of natural light pouring in through the large windows throughout. The foyer/mudroom, garage access and utility room on the main walk-in level. 2nd level includes 2 piece powder room, open kitchen, living and dining room floor plan with laminate, ceramic and LED pot lights. The kitchen features a breakfast bar, pantry, granite tops and matching SS appliances. The third floor Master includes a 3 piece frameless glass walk-in shower in addition to a large walk-in closet. The remaining 2 bedrooms are generous in size with a 3 piece shared bathroom. Laundry facilities are conveniently located on this same level. No running up and down stairs to do your laundry. Balcony off living/dining rooms and single car garage and driveway complete this sparkling new home. The Trafalgar/Dundas area is located within the heart of Oakville's shopping area. 3 recreational centres with pools, ice rinks and fitness facilities all within a 10-minute drive. Enjoy living the safe and vibrant lifestyle that Oakville offers. This unit is truly spectacular and won't last long on the market. 5-10 min access to 407, 401, 403 and QEW. Some Photos are Virtually Staged. (id:49187)
14 Anchor Court
East Gwillimbury (Holland Landing), Ontario
WOW! Almost 1-acre lot! Beautifully renovated raised 4-bedroom bungalow perfectly situated on a quiet and sought-after East Gwillimbury cul-de-sac. Enjoy the best of both worlds with convenience to all amenities while still experiencing the peace and privacy of country living on this stunning 0.85-acre property. Step inside to a newly renovated kitchen featuring quartz countertops, soft-close cabinetry, and a walkout to a new 28' x 16' composite deck with gas BBQ hookup, perfect for outdoor entertaining, gardening and outdoor living. The main level offers gleaming hardwood floors and three generously dimensioned bedrooms, including a secondary primary suite with 2-piece ensuite bath updated in 2022, along with a renovated 4-piece main bath also completed in 2022. A private upper-level primary retreat provides a spacious layout and an updated 4-piece ensuite bath. The lower level features a large recreation and entertainment area, as well as a separate games or billiards room that could easily be converted into a fifth bedroom if desired. Full size above-grade windows fill the lower level with natural light, and there is ample storage space in the laundry and workshop areas. Updates include vinyl windows, new front and back doors, a Dodds garage door and opener installed in 2023, and GAF 50-year fiberglass shingles with asphalt stone coating and a transferrable warranty from 2016. The backyard is a true oasis, over 240 feet deep and backing onto your own private forest. Plenty of room for a pool, tennis court or pickleball court! Located just steps from Anchor Park and only minutes to the GO Station and Highways 404 and 400, this property offers convenience, privacy, and natural beauty all in one. This is truly a once-in-a-lifetime opportunity to own your home and cottage all in one. Welcome home! (id:49187)
135 Kitchener Road
Toronto (West Hill), Ontario
Spacious and well-maintained 2+2-bedroom bungalow available for rent in a convenient and sought-after neighborhood near Lawrence Morningside. Property Features: 2 Bedrooms with two more in the basement. Total 4 Parking's available. Vacant and ready to be moved in. Easy access to University (UTSC), College, Highway, and major Shopping areas Family-friendly neighborhood with parks and transit nearby Note: Basement unit can be rented separately or as a whole house. if desired for extended family or additional space. Upper asking price per month is $2500.00 if rented separately and Asking $1200 for the basement. (id:49187)
1925 Lakehurst Road
Trent Lakes, Ontario
Have you ever said , I don't want to go back to the city , well here here is your chances, raise your family in Town of Buckhorn. Located downtown Buckhorn located across the street from Lock 31. Long time restaurant known as the Old ice House with view of Buckhorn Lake. Outside patio, inside offers Bar, table sitting in 2 areas, full commercial kitchen. Large Lot, lots of parking, very tourist area, open all year long, possible living quarter on second level. The property next door at 1919 Lakehurst is also up for sale giving you over 242 ft of Hwy commercial in down town Buckhorn across the road from Buckhorn lake at lock 31. 1822 SQ FT per MPAC. New 50 year shingles replaced Oct. 14/2025. (id:49187)
1925 Lakehurst Road
Trent Lakes, Ontario
Located downtown Buckhorn located across the street from Lock 31. Long time restaurant known as the Old ice House with view of Buckhorn Lake. Outside patio, inside offers Bar, table sitting in 2 areas, full commercial kitchen. Large Lot, lots of parking, very tourist area, open all year long, possible living quarter on second level. The property next door at 1919 Lakehurst is also up for sale giving you over 242 ft of Hwy commercial in down town Buckhorn across the road from Buckhorn lake at lock 31. New 50 Year Shingles replaced Oct. 14,2025. (id:49187)
44 Grey Street Unit# 2
Brantford, Ontario
Welcome to the cutest detached unit on the block. This 2 bed, 3 piece bath detached unit is ready to for YOU! Loads of natural light, neutral finishes, quartz countertops, newer appliances and in-suite laundry. Parking out front. Quiet central location in the City. Close to many amenities, schools and parks! (id:49187)
21 Richmond Street Unit# 102
Brantford, Ontario
One of a Kind iconic condominium development in the heart of Brantford's historical Brant Ave. The beautiful church conversion is a site to see. This individual unit is affordable living at its finest, a bachelor apartment with 505 sq. ft. Lease requirements: Credit check, Deposit, Income Verification, Lease Agreement, Non Smoking Building, Rental Application, References. (id:49187)
21 Richmond Street Unit# 102
Brantford, Ontario
One of a Kind iconic condominium development in the heart of Brantford's historical Brant Ave. This beautiful church conversion is a site to see. This individual unit is affordable living at its finest, a bachelor apartment with 505 sq. ft. (id:49187)

